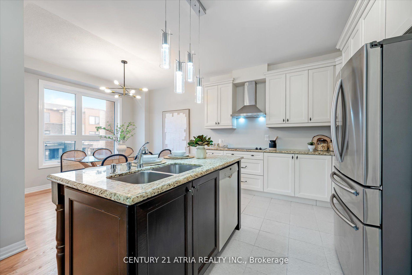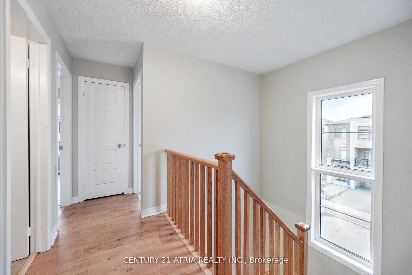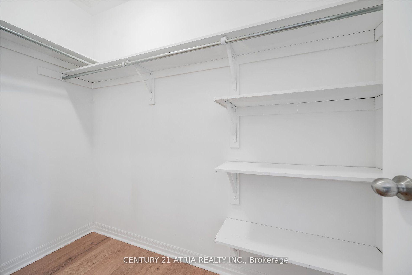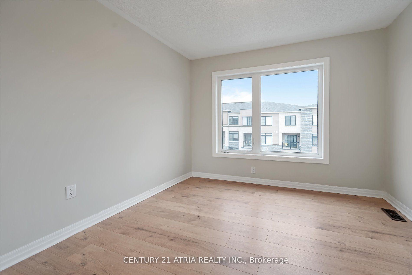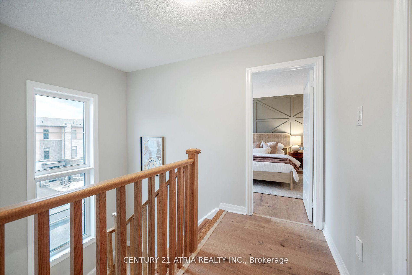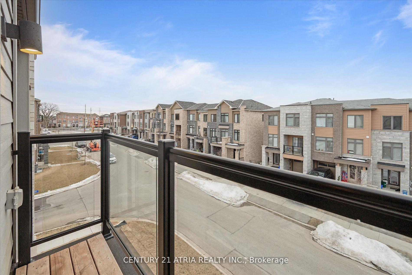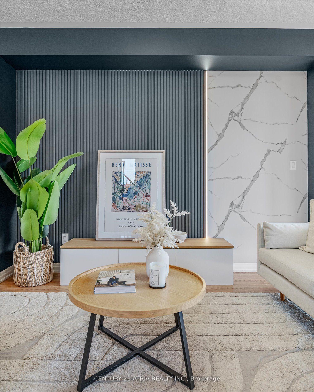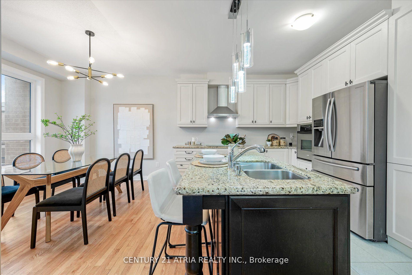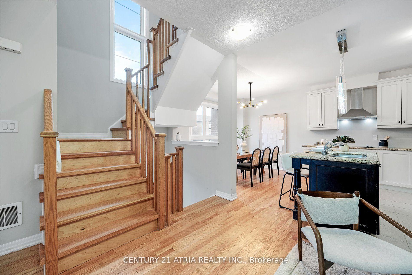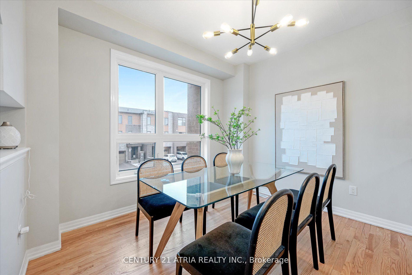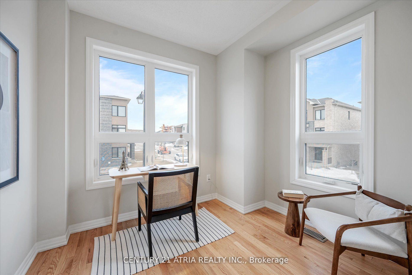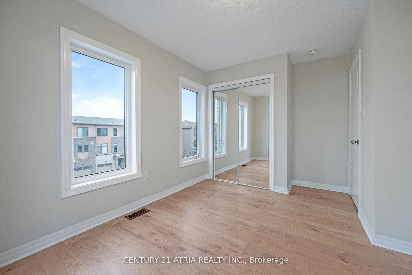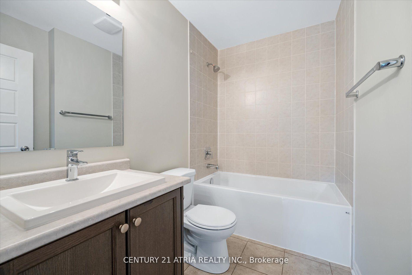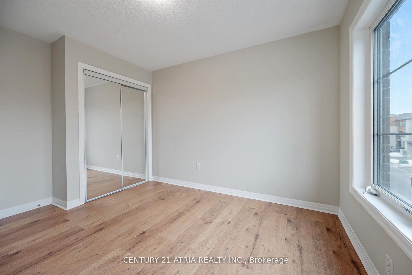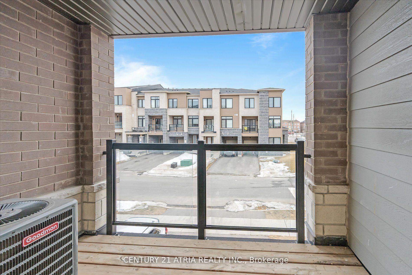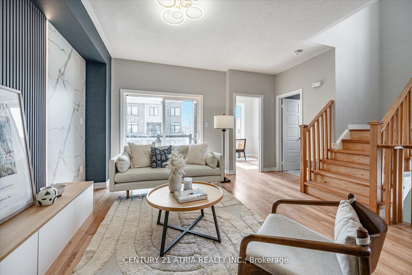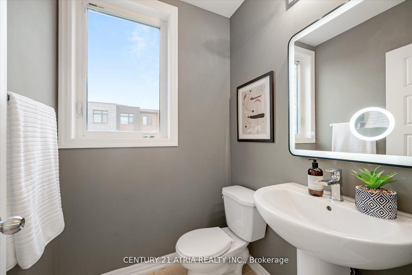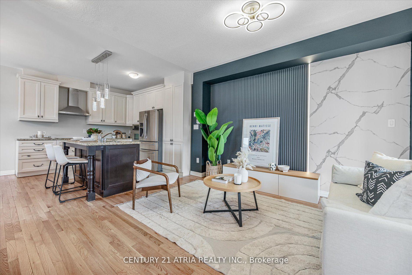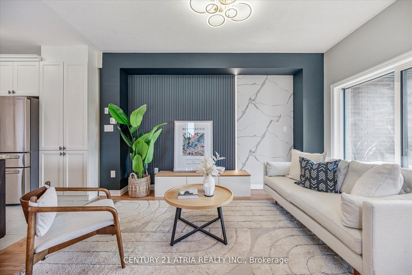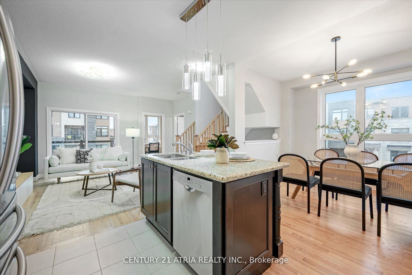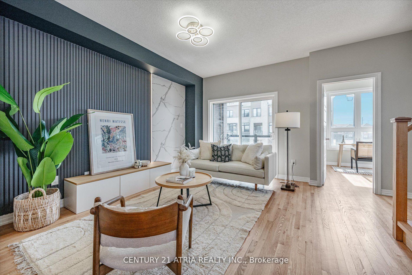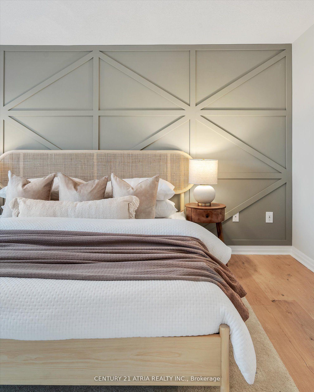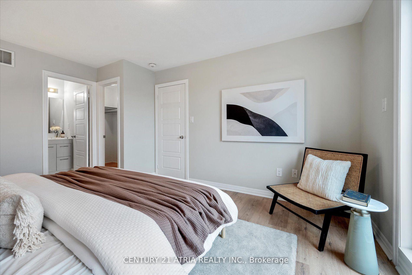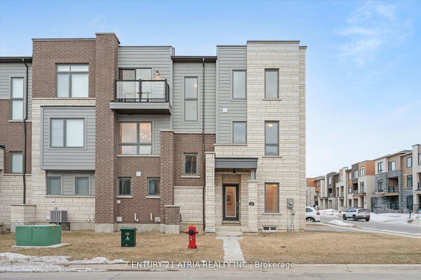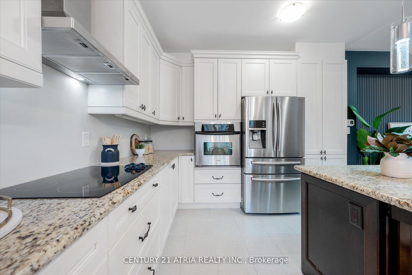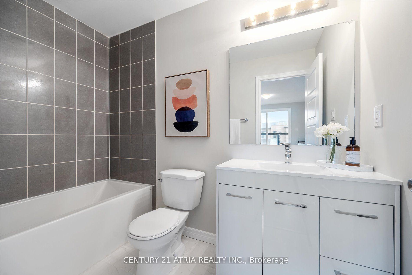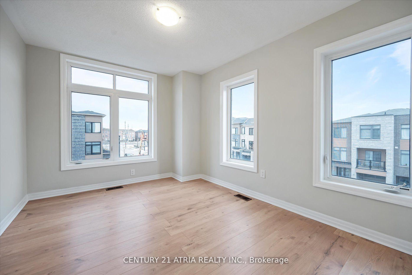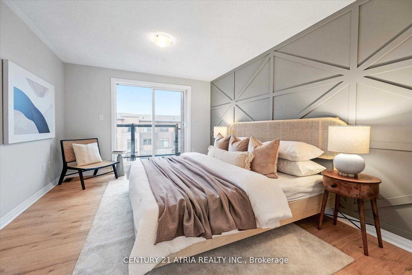$1,049,990
Available - For Sale
Listing ID: N12062357
79 Allure Stre , Newmarket, L3X 0L1, York
| Welcome to 79 Allure St, Newmarket! Nestled in one of the most sought-after neighborhoods, this stunning freehold corner unit townhome offers a perfect blend of style and convenience. With 3+1 bedrooms and 3 bathrooms, this spacious, sun-filled home boasts an open-concept layout ideal for modern living. The elegant living and dining areas feature stunning hardwood floors, creating an inviting atmosphere for entertaining. The gourmet kitchen is equipped with stainless steel appliances, a large breakfast bar, and a walkout to a lovely balcony. The upper level is home to a luxurious primary suite with a 4-piece ensuite and a walk-in closet, plus two generously-sized additional bedrooms. The ground level features a versatile den that can easily be used as a bedroom, home office, or guest suite. Enjoy the convenience of two beautiful balconies, offering plenty of outdoor space. This prime location is just a short walk to Upper Canada Mall, schools, parks, transit options, and Hwy 404, making it perfect for families and commuters alike. Don't miss out on this incredible opportunity to own a freehold townhome in one of Newmarket's most desirable areas! |
| Price | $1,049,990 |
| Taxes: | $4668.52 |
| Occupancy: | Owner |
| Address: | 79 Allure Stre , Newmarket, L3X 0L1, York |
| Directions/Cross Streets: | Yonge St & Davis |
| Rooms: | 7 |
| Bedrooms: | 3 |
| Bedrooms +: | 1 |
| Family Room: | T |
| Basement: | Full |
| Level/Floor | Room | Length(ft) | Width(ft) | Descriptions | |
| Room 1 | Ground | Library | 9.77 | 9.77 | Hardwood Floor, Overlooks Frontyard |
| Room 2 | Main | Living Ro | 15.74 | 14.6 | Hardwood Floor, W/O To Balcony, Open Concept |
| Room 3 | Main | Dining Ro | 12 | 10.99 | Hardwood Floor, Combined w/Kitchen, Large Window |
| Room 4 | Main | Kitchen | 8.59 | 11.38 | Ceramic Floor, Stainless Steel Appl, Centre Island |
| Room 5 | Upper | Den | 9.77 | 9.38 | Hardwood Floor, Large Window, Overlooks Frontyard |
| Room 6 | Upper | Primary B | 14.99 | 11.38 | Hardwood Floor, 4 Pc Ensuite, W/O To Balcony |
| Room 7 | Upper | Bedroom 2 | 10 | 12.4 | Hardwood Floor, Window, Closet |
| Room 8 | Upper | Bedroom 3 | 10 | 10.99 | Hardwood Floor, Window, Closet |
| Washroom Type | No. of Pieces | Level |
| Washroom Type 1 | 2 | Main |
| Washroom Type 2 | 3 | Upper |
| Washroom Type 3 | 4 | Upper |
| Washroom Type 4 | 0 | |
| Washroom Type 5 | 0 |
| Total Area: | 0.00 |
| Property Type: | Att/Row/Townhouse |
| Style: | 3-Storey |
| Exterior: | Brick, Brick Front |
| Garage Type: | Built-In |
| (Parking/)Drive: | Private |
| Drive Parking Spaces: | 1 |
| Park #1 | |
| Parking Type: | Private |
| Park #2 | |
| Parking Type: | Private |
| Pool: | None |
| Approximatly Square Footage: | 1500-2000 |
| CAC Included: | N |
| Water Included: | N |
| Cabel TV Included: | N |
| Common Elements Included: | N |
| Heat Included: | N |
| Parking Included: | N |
| Condo Tax Included: | N |
| Building Insurance Included: | N |
| Fireplace/Stove: | N |
| Heat Type: | Forced Air |
| Central Air Conditioning: | Central Air |
| Central Vac: | N |
| Laundry Level: | Syste |
| Ensuite Laundry: | F |
| Sewers: | Sewer |
$
%
Years
This calculator is for demonstration purposes only. Always consult a professional
financial advisor before making personal financial decisions.
| Although the information displayed is believed to be accurate, no warranties or representations are made of any kind. |
| CENTURY 21 ATRIA REALTY INC. |
|
|
.jpg?src=Custom)
Dir:
29.97ftx28.88f
| Book Showing | Email a Friend |
Jump To:
At a Glance:
| Type: | Freehold - Att/Row/Townhouse |
| Area: | York |
| Municipality: | Newmarket |
| Neighbourhood: | Woodland Hill |
| Style: | 3-Storey |
| Tax: | $4,668.52 |
| Beds: | 3+1 |
| Baths: | 3 |
| Fireplace: | N |
| Pool: | None |
Locatin Map:
Payment Calculator:
- Color Examples
- Red
- Magenta
- Gold
- Green
- Black and Gold
- Dark Navy Blue And Gold
- Cyan
- Black
- Purple
- Brown Cream
- Blue and Black
- Orange and Black
- Default
- Device Examples
