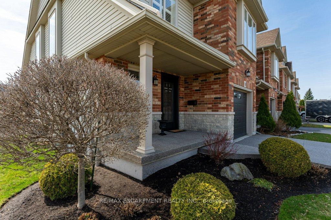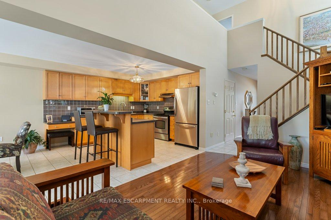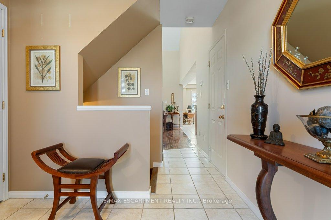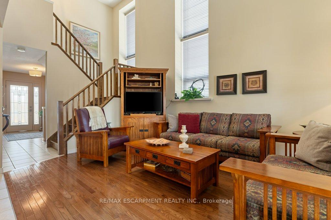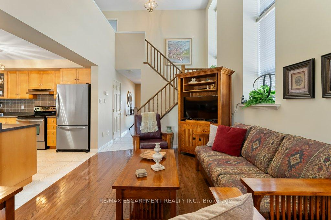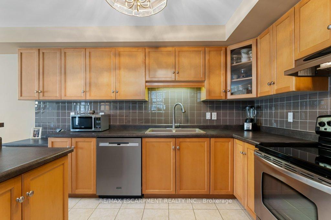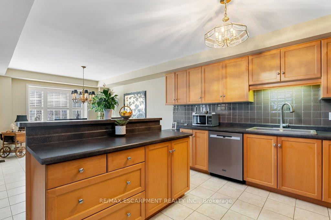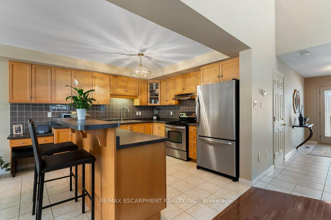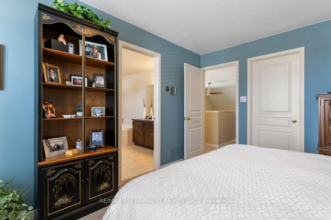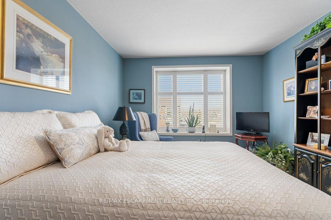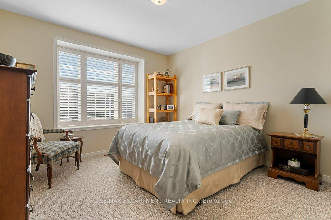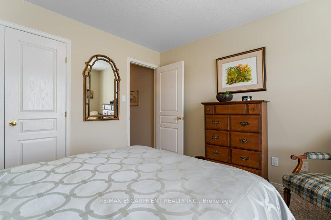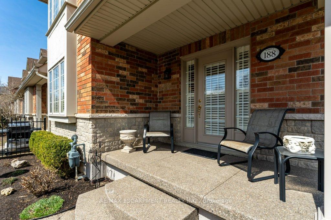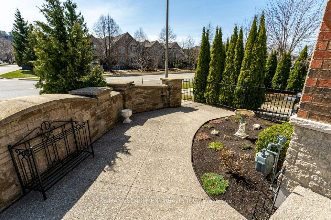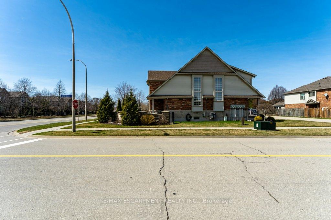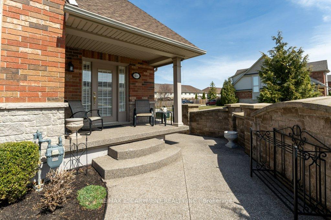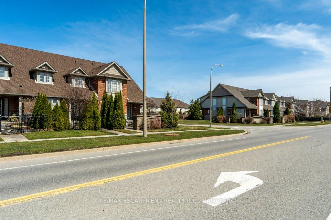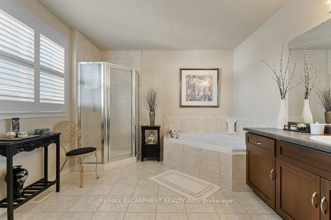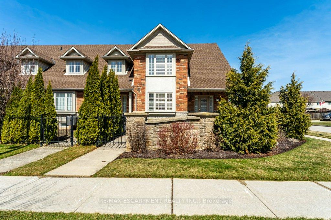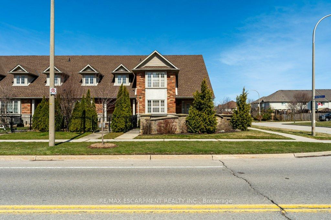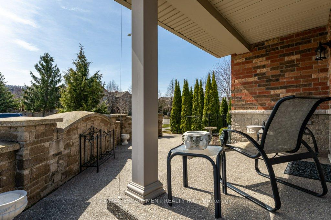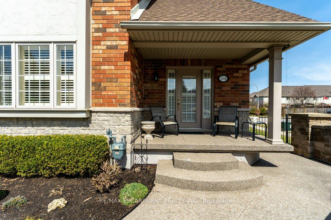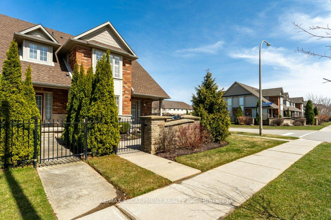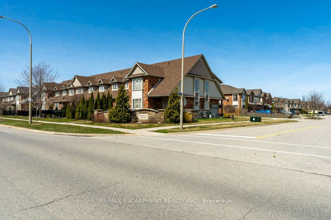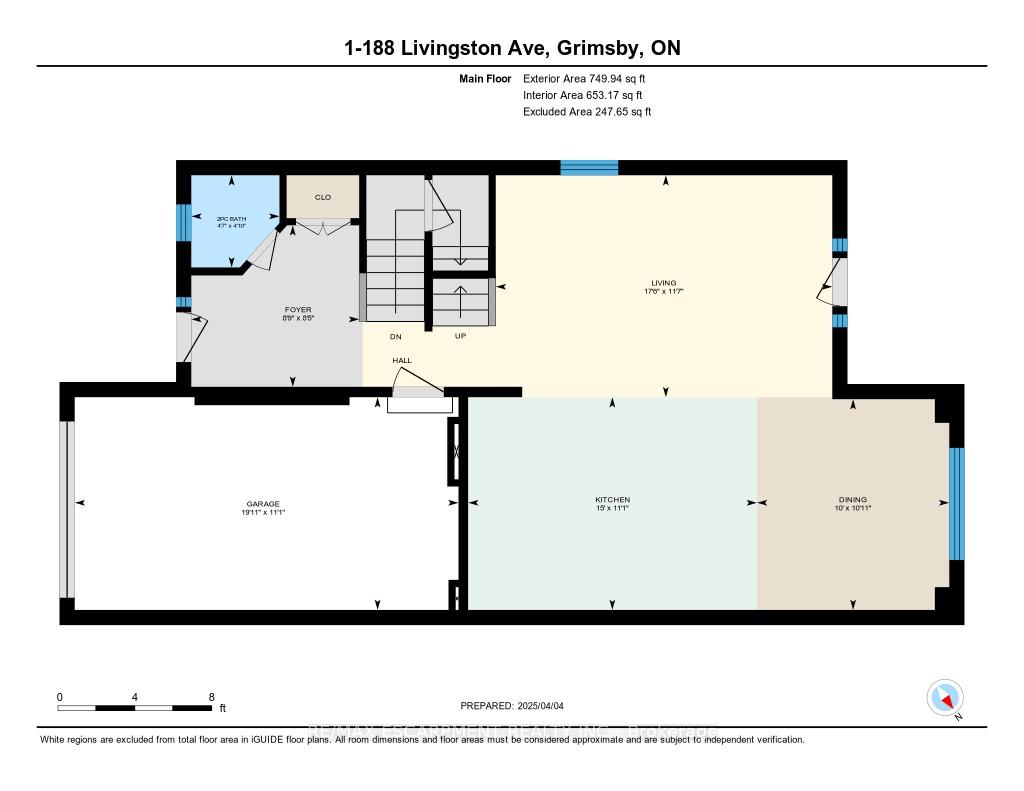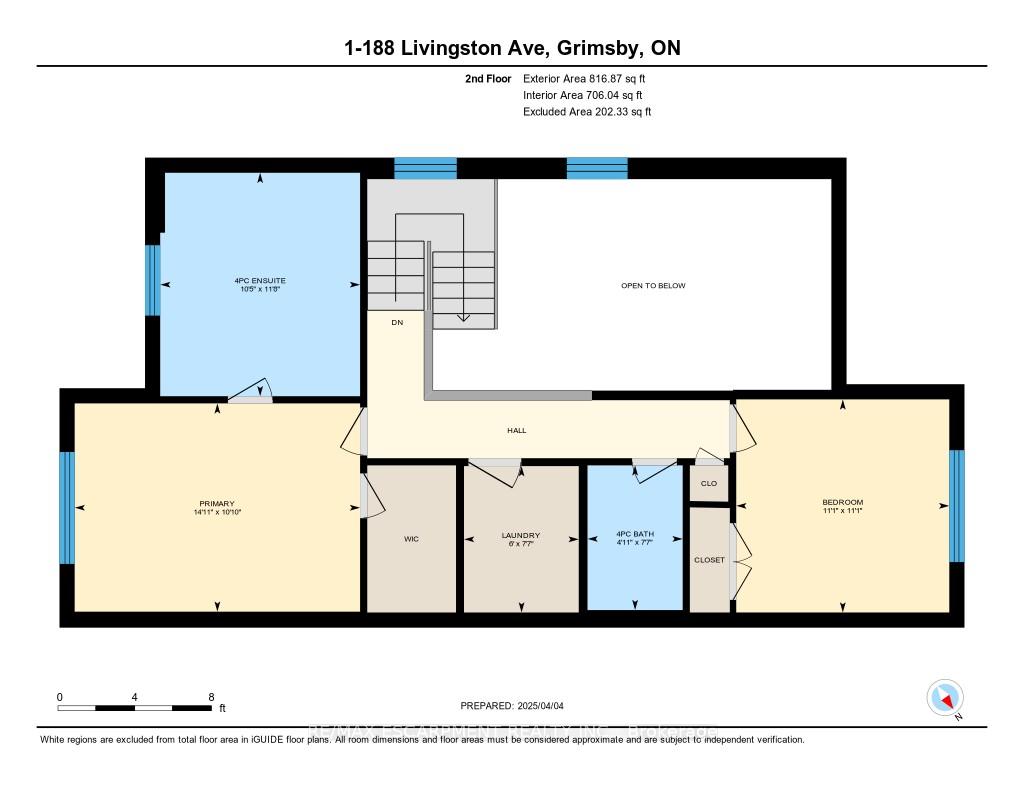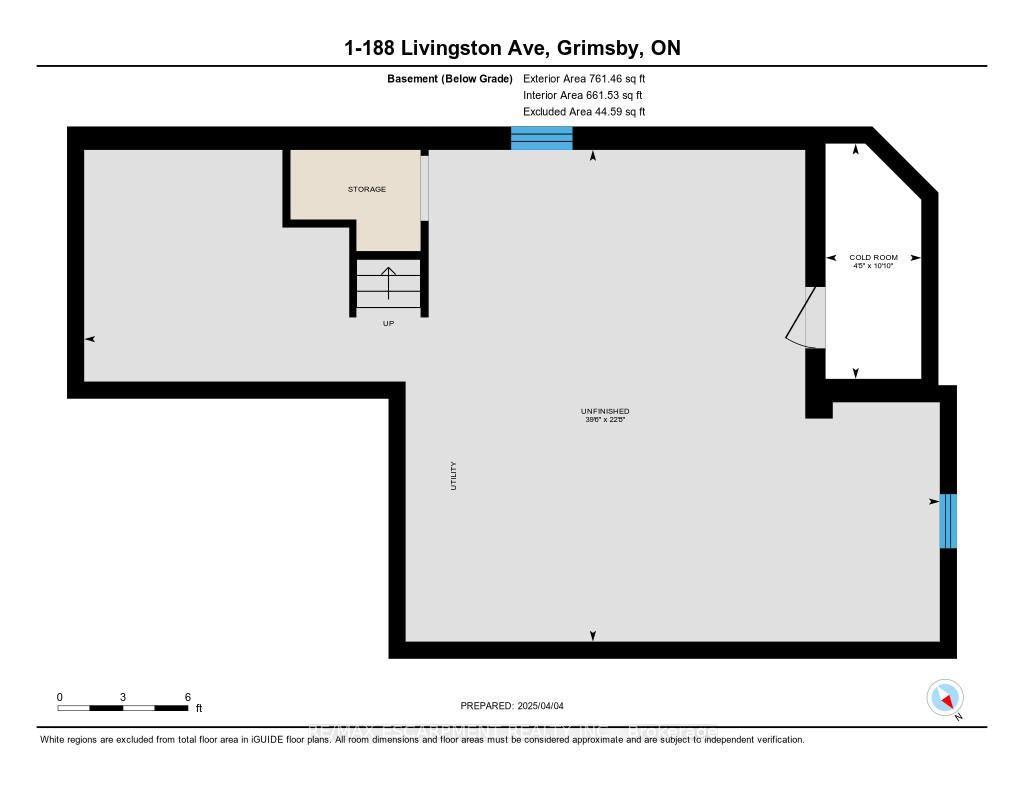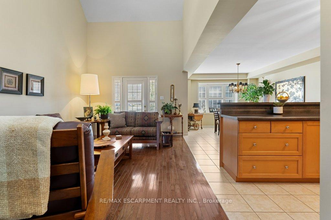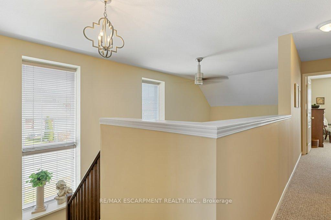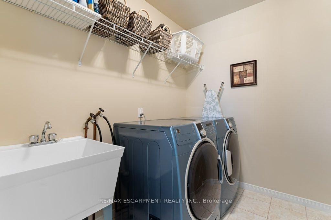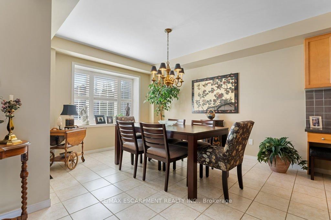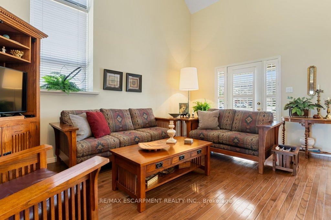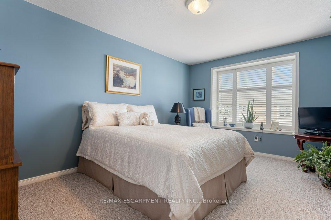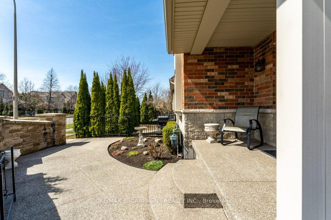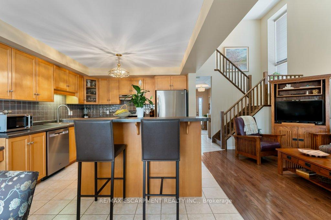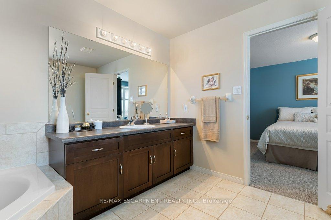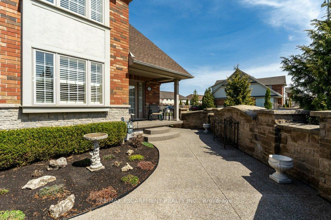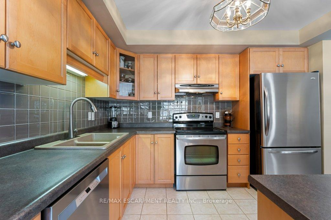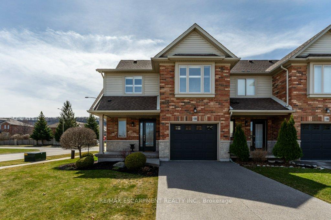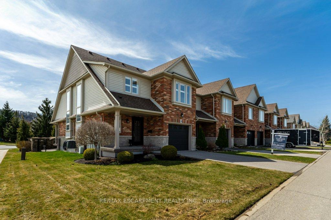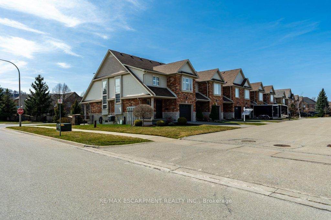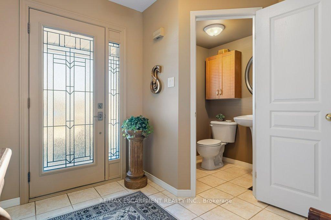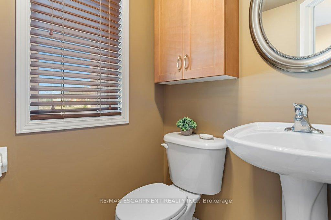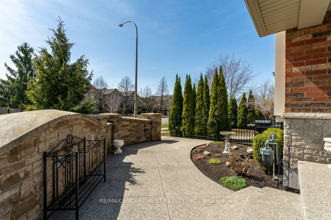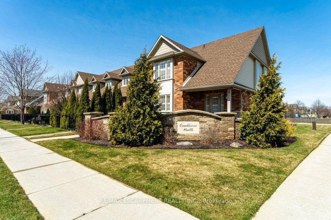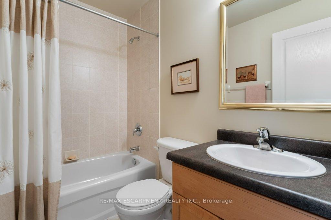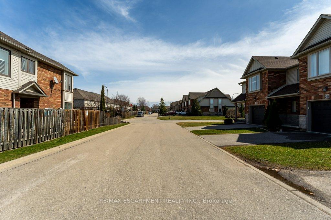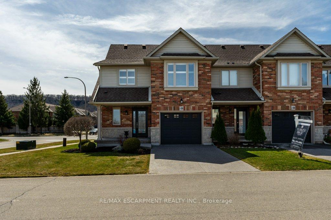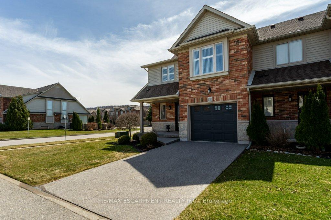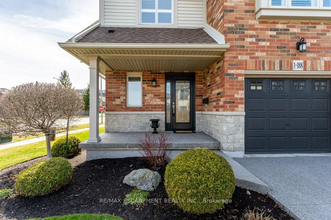$729,900
Available - For Sale
Listing ID: X12062532
188 Livingston Aven , Grimsby, L3M 5R7, Niagara
| 1-188 Livingston Ave in Grimsby offers a unique opportunity to experience the freedom of a freehold condo combined with the benefits of an end unit. Whether you're a first-time homebuyer or looking to downsize, this property is sure to meet your needs and exceed your expectations. Grimsby is nestled between Lake Ontario and the Niagara Escarpment, providing stunning natural landscapes and plenty of outdoor recreational opportunities. Enjoy the beauty of nearby parks and trails, perfect for hiking, biking, or simply taking a leisurely stroll. This home is in true move in condition and offers so much morning light with the east and south facing location. Updates include rental water heater 2020, Furnace 2015, A/C 2019, Driveway 2016, Front Patio and Walkway 2013, Front door 2013 |
| Price | $729,900 |
| Taxes: | $4702.63 |
| Occupancy: | Owner |
| Address: | 188 Livingston Aven , Grimsby, L3M 5R7, Niagara |
| Directions/Cross Streets: | Magnolia Crescent |
| Rooms: | 6 |
| Bedrooms: | 2 |
| Bedrooms +: | 0 |
| Family Room: | T |
| Basement: | Full, Unfinished |
| Level/Floor | Room | Length(ft) | Width(ft) | Descriptions | |
| Room 1 | Main | Foyer | 8.43 | 8.76 | |
| Room 2 | Main | Living Ro | 11.58 | 17.48 | W/O To Balcony |
| Room 3 | Main | Kitchen | 11.09 | 14.99 | |
| Room 4 | Main | Dining Ro | 10.92 | 10 | |
| Room 5 | Main | Bathroom | 2 Pc Bath | ||
| Room 6 | Second | Primary B | 10.82 | 14.92 | Ensuite Bath, Walk-In Closet(s) |
| Room 7 | Second | Bathroom | 4 Pc Bath | ||
| Room 8 | Second | Bedroom | 11.09 | 11.09 | |
| Room 9 | Second | Bathroom | 4 Pc Bath | ||
| Room 10 | Second | Laundry | 7.58 | 6 | |
| Room 11 | Basement | Cold Room | 10.82 | 4.43 | |
| Room 12 | Basement | Other | 22.66 | 39.49 | Unfinished |
| Washroom Type | No. of Pieces | Level |
| Washroom Type 1 | 2 | Main |
| Washroom Type 2 | 4 | Second |
| Washroom Type 3 | 4 | Second |
| Washroom Type 4 | 0 | |
| Washroom Type 5 | 0 | |
| Washroom Type 6 | 2 | Main |
| Washroom Type 7 | 4 | Second |
| Washroom Type 8 | 4 | Second |
| Washroom Type 9 | 0 | |
| Washroom Type 10 | 0 |
| Total Area: | 0.00 |
| Property Type: | Att/Row/Townhouse |
| Style: | 2-Storey |
| Exterior: | Brick Front, Vinyl Siding |
| Garage Type: | Attached |
| (Parking/)Drive: | Private |
| Drive Parking Spaces: | 1 |
| Park #1 | |
| Parking Type: | Private |
| Park #2 | |
| Parking Type: | Private |
| Pool: | None |
| Approximatly Square Footage: | 1500-2000 |
| Property Features: | Hospital, Library |
| CAC Included: | N |
| Water Included: | N |
| Cabel TV Included: | N |
| Common Elements Included: | N |
| Heat Included: | N |
| Parking Included: | N |
| Condo Tax Included: | N |
| Building Insurance Included: | N |
| Fireplace/Stove: | Y |
| Heat Type: | Fan Coil |
| Central Air Conditioning: | Central Air |
| Central Vac: | N |
| Laundry Level: | Syste |
| Ensuite Laundry: | F |
| Sewers: | Sewer |
$
%
Years
This calculator is for demonstration purposes only. Always consult a professional
financial advisor before making personal financial decisions.
| Although the information displayed is believed to be accurate, no warranties or representations are made of any kind. |
| RE/MAX ESCARPMENT REALTY INC. |
|
|
.jpg?src=Custom)
Dir:
416-548-7854
Bus:
416-548-7854
Fax:
416-981-7184
| Virtual Tour | Book Showing | Email a Friend |
Jump To:
At a Glance:
| Type: | Freehold - Att/Row/Townhouse |
| Area: | Niagara |
| Municipality: | Grimsby |
| Neighbourhood: | 541 - Grimsby West |
| Style: | 2-Storey |
| Tax: | $4,702.63 |
| Beds: | 2 |
| Baths: | 3 |
| Fireplace: | Y |
| Pool: | None |
Locatin Map:
Payment Calculator:
- Color Examples
- Red
- Magenta
- Gold
- Green
- Black and Gold
- Dark Navy Blue And Gold
- Cyan
- Black
- Purple
- Brown Cream
- Blue and Black
- Orange and Black
- Default
- Device Examples
