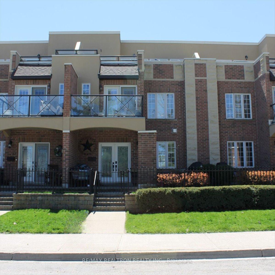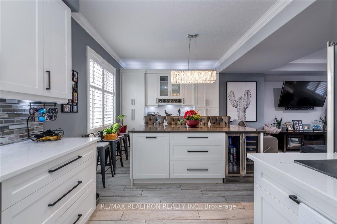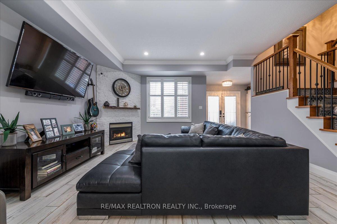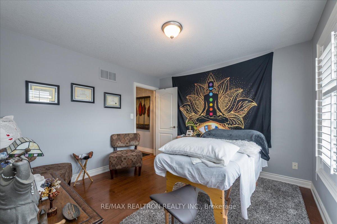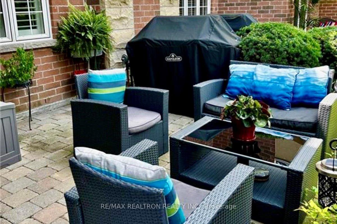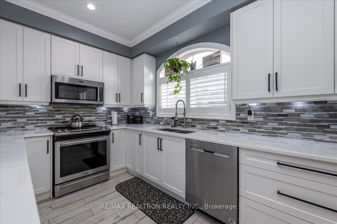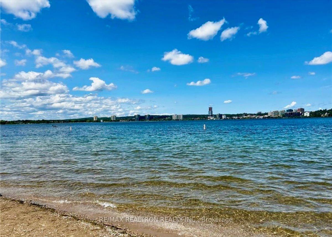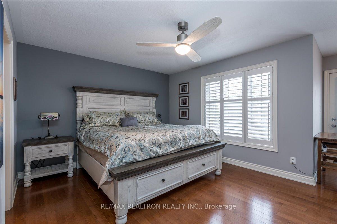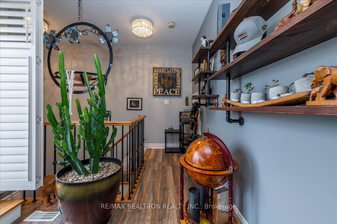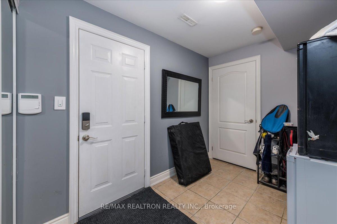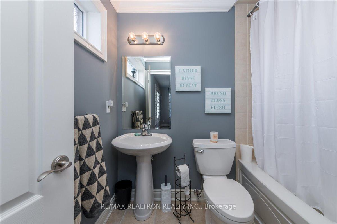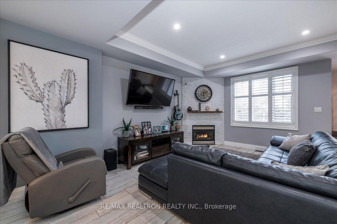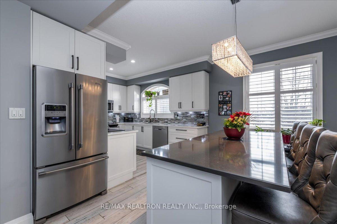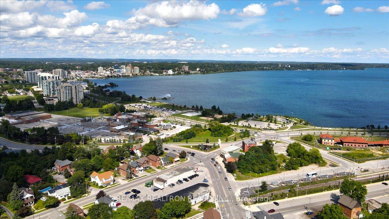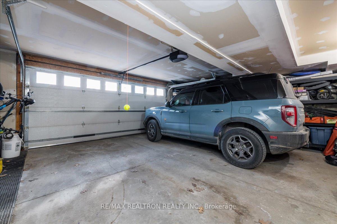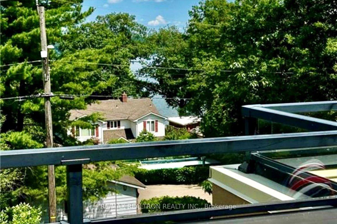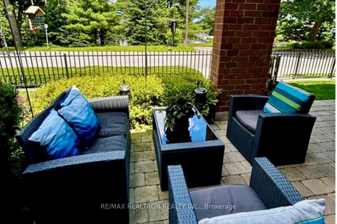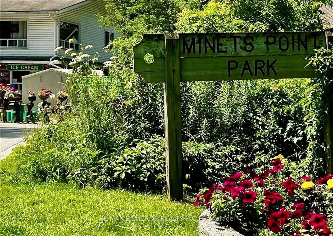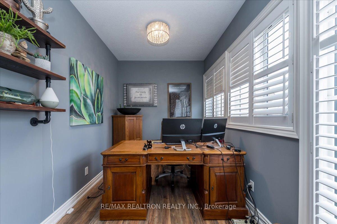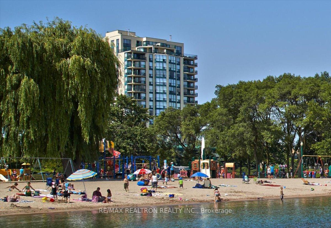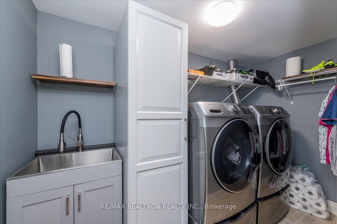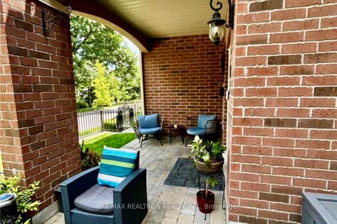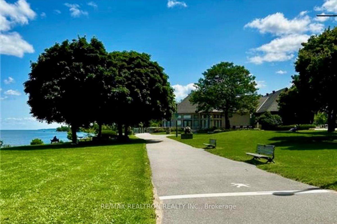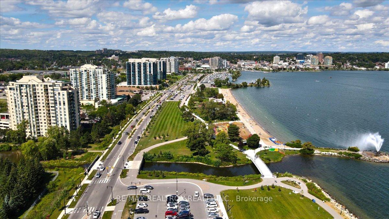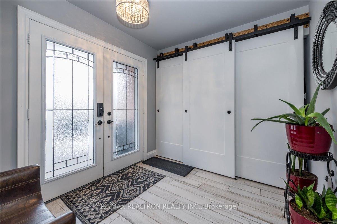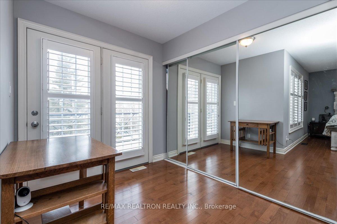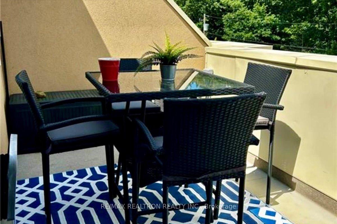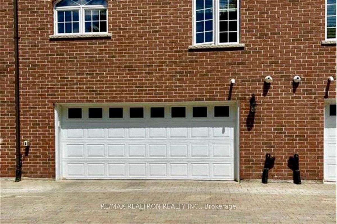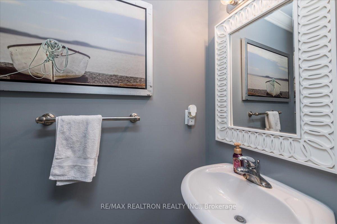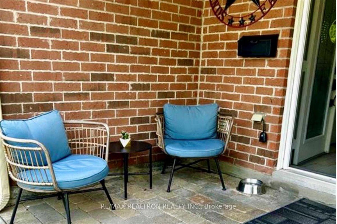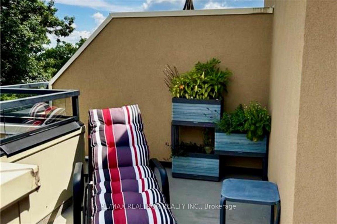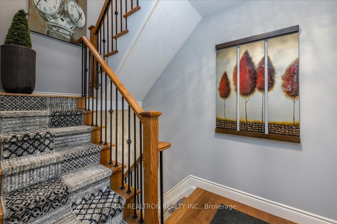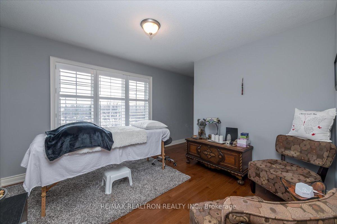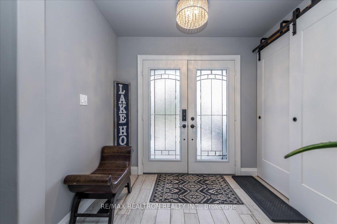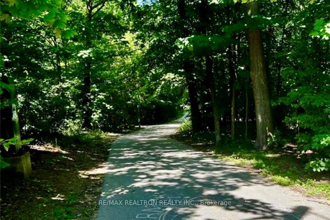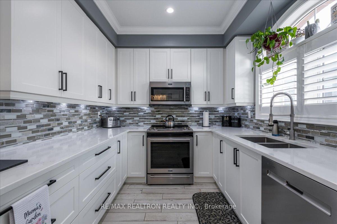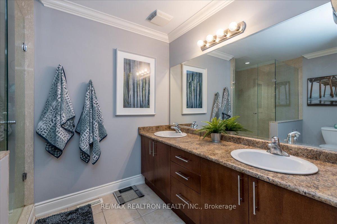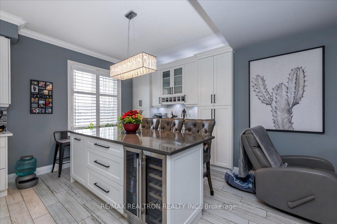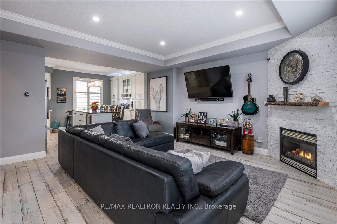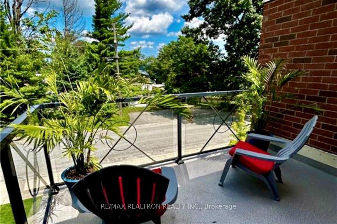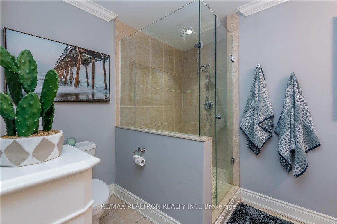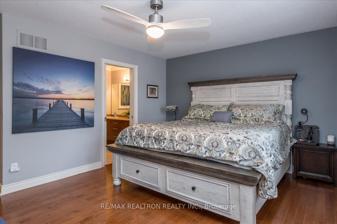$999,900
Available - For Sale
Listing ID: S12062554
11 White Oaks Road , Barrie, L4N 5A2, Simcoe
| Welcome to 11 White Oaks Road in Barrie! This impeccable executive condo townhouse boasts breathtaking Kempenfelt Bay views! Enjoy the outdoors with the convenience of a 6 KM waterfront walking trail just steps from your front door. This gorgeous home features 9'ceilings, a stunning new kitchen with stone counters, backsplash & a custom island with a wine fridge. The open concept design throughout the main floor is complemented by a cozy gas fireplace & beautiful new flooring. Upstairs, discover a luxurious master suite with an ensuite, spacious closet, sitting area, and balcony perfect for morning coffee. The second bedroom offers generous proportions and its own ensuite. Hardwood flooring on the second floor adds a touch of sophistication to this impeccable home. The third floor unveils a versatile bonus room or third bedroom with a balcony that showcases stunning views of Lake Simcoe! This home is equipped with a new furnace and A\C for ultimate comfort and elegant custom shutters throughout. Relish in the outdoors on the partially covered unilock front patio, and experience the convenience of an oversized 2-car garage with inside entry. Just a short stroll to Minet's Point Beach or Centennial Beach & conveniently located between 2 marina's for the boating enthusiasts! This property would make a great low maintenance cottage right here in the city! Don't miss the chance to own this exquisite property that combines modern elegance with the tranquility of lakeside living. |
| Price | $999,900 |
| Taxes: | $6800.42 |
| Assessment Year: | 2024 |
| Occupancy: | Owner |
| Address: | 11 White Oaks Road , Barrie, L4N 5A2, Simcoe |
| Postal Code: | L4N 5A2 |
| Province/State: | Simcoe |
| Directions/Cross Streets: | Minet's Point Rd & White Oaks Rd |
| Level/Floor | Room | Length(ft) | Width(ft) | Descriptions | |
| Room 1 | Main | Kitchen | 21.25 | 10.99 | Combined w/Dining |
| Room 2 | Main | Living Ro | 27.91 | 15.25 | |
| Room 3 | Second | Primary B | 15.42 | 11.09 | |
| Room 4 | Second | Bedroom | 11.15 | 10.07 | |
| Room 5 | Third | Recreatio | 15.25 | 8 | |
| Room 6 | Basement | Laundry | 10.4 | 4.99 |
| Washroom Type | No. of Pieces | Level |
| Washroom Type 1 | 2 | Main |
| Washroom Type 2 | 4 | Second |
| Washroom Type 3 | 0 | |
| Washroom Type 4 | 0 | |
| Washroom Type 5 | 0 | |
| Washroom Type 6 | 2 | Main |
| Washroom Type 7 | 4 | Second |
| Washroom Type 8 | 0 | |
| Washroom Type 9 | 0 | |
| Washroom Type 10 | 0 | |
| Washroom Type 11 | 2 | Main |
| Washroom Type 12 | 4 | Second |
| Washroom Type 13 | 0 | |
| Washroom Type 14 | 0 | |
| Washroom Type 15 | 0 | |
| Washroom Type 16 | 2 | Main |
| Washroom Type 17 | 4 | Second |
| Washroom Type 18 | 0 | |
| Washroom Type 19 | 0 | |
| Washroom Type 20 | 0 | |
| Washroom Type 21 | 2 | Main |
| Washroom Type 22 | 4 | Second |
| Washroom Type 23 | 0 | |
| Washroom Type 24 | 0 | |
| Washroom Type 25 | 0 |
| Total Area: | 0.00 |
| Approximatly Age: | 16-30 |
| Washrooms: | 3 |
| Heat Type: | Forced Air |
| Central Air Conditioning: | Central Air |
$
%
Years
This calculator is for demonstration purposes only. Always consult a professional
financial advisor before making personal financial decisions.
| Although the information displayed is believed to be accurate, no warranties or representations are made of any kind. |
| RE/MAX REALTRON REALTY INC. |
|
|
.jpg?src=Custom)
Dir:
416-548-7854
Bus:
416-548-7854
Fax:
416-981-7184
| Virtual Tour | Book Showing | Email a Friend |
Jump To:
At a Glance:
| Type: | Com - Condo Townhouse |
| Area: | Simcoe |
| Municipality: | Barrie |
| Neighbourhood: | Innis-Shore |
| Style: | 3-Storey |
| Approximate Age: | 16-30 |
| Tax: | $6,800.42 |
| Maintenance Fee: | $1,236.71 |
| Beds: | 2 |
| Baths: | 3 |
| Fireplace: | Y |
Locatin Map:
Payment Calculator:
- Color Examples
- Red
- Magenta
- Gold
- Green
- Black and Gold
- Dark Navy Blue And Gold
- Cyan
- Black
- Purple
- Brown Cream
- Blue and Black
- Orange and Black
- Default
- Device Examples
