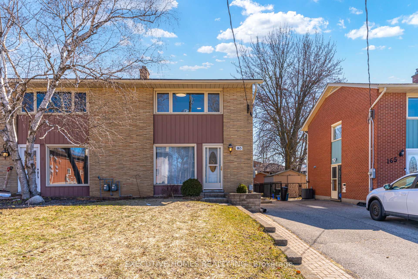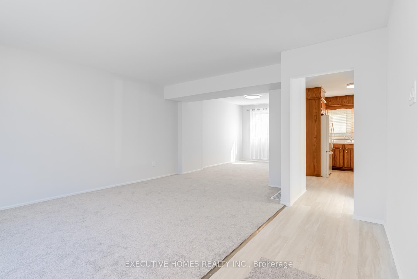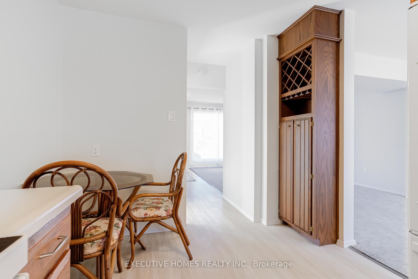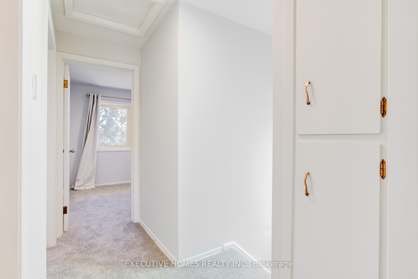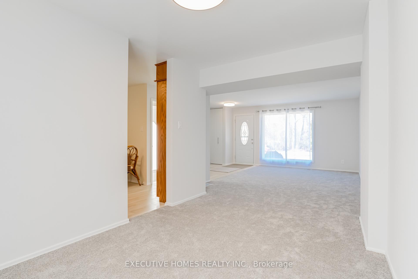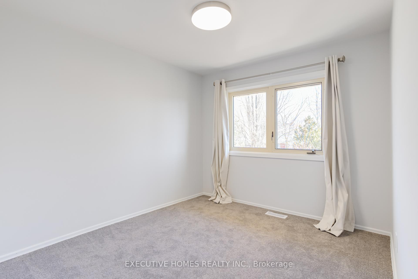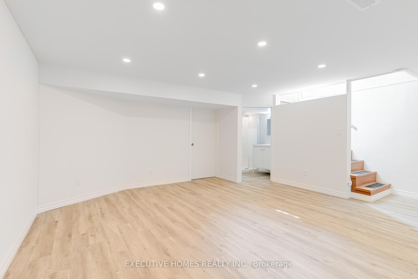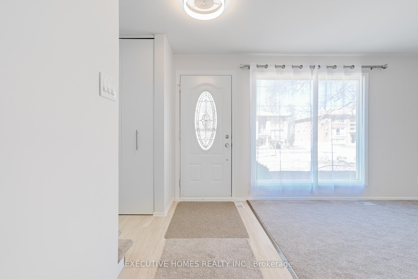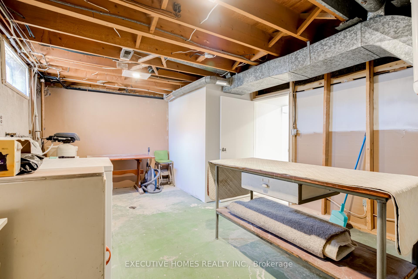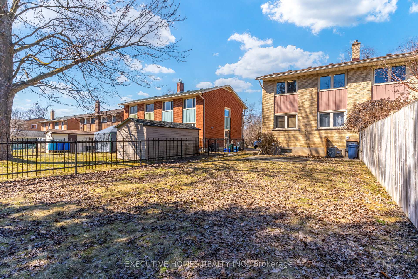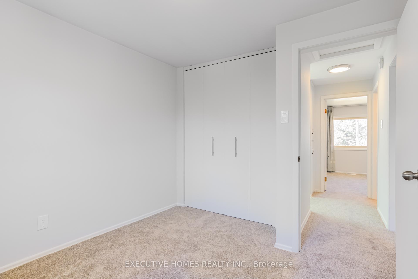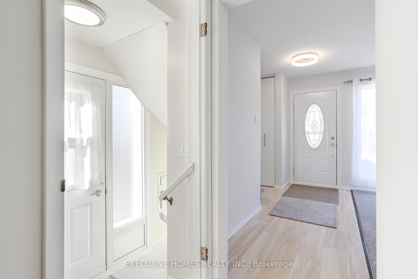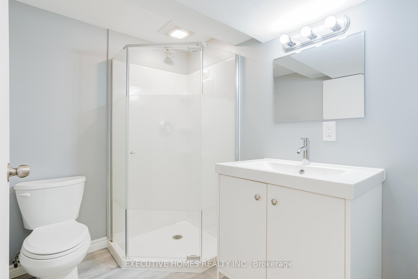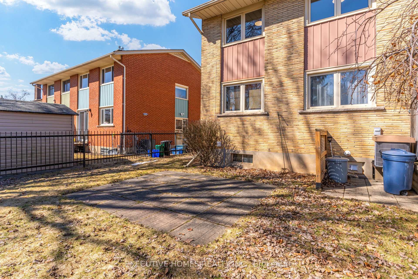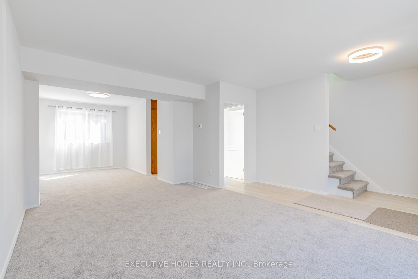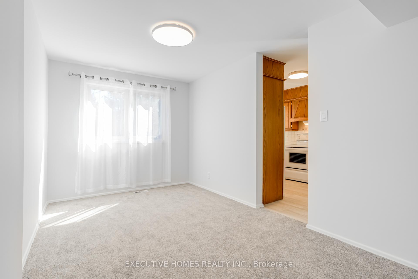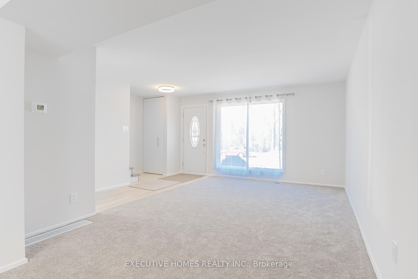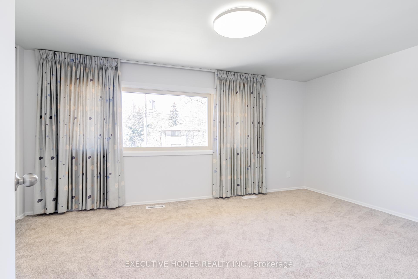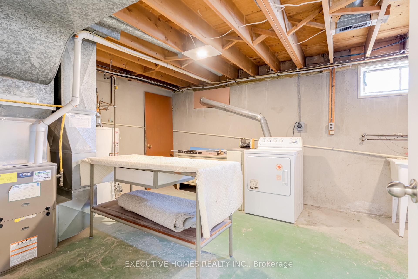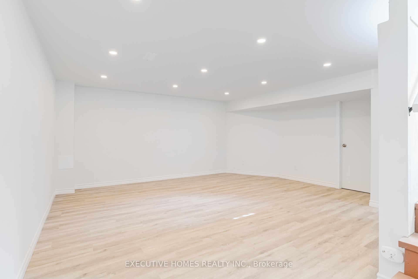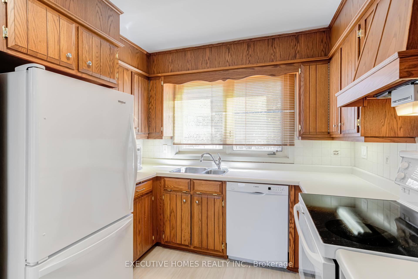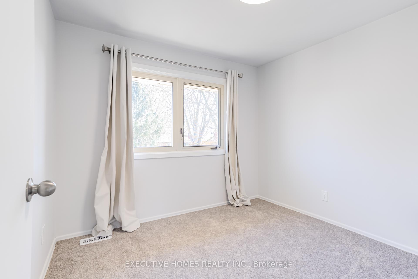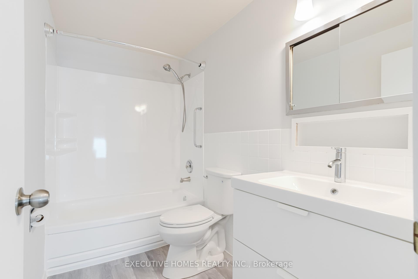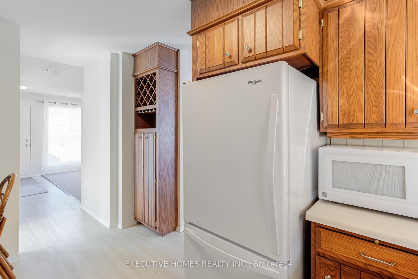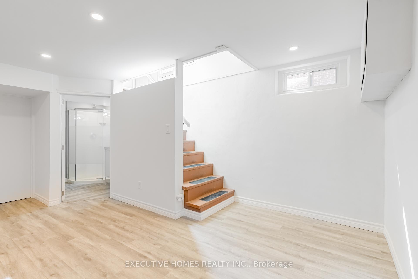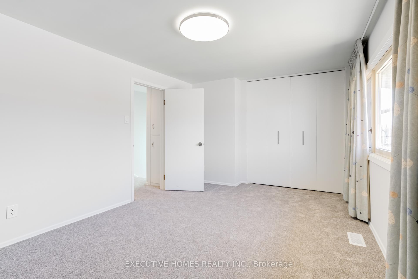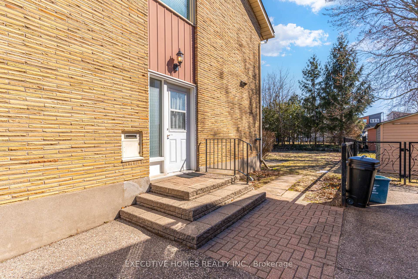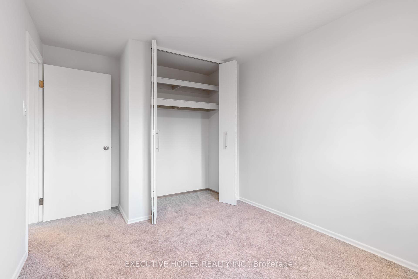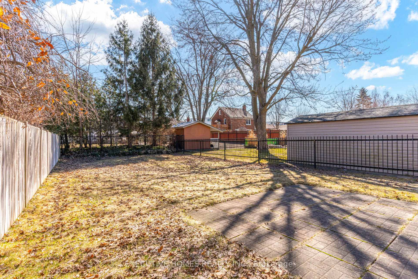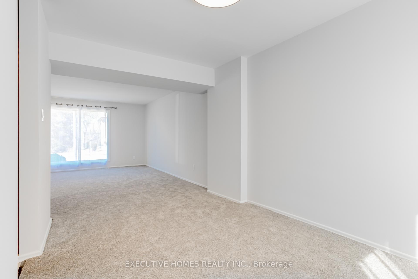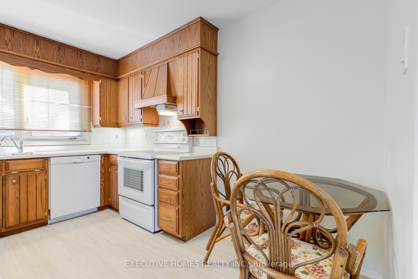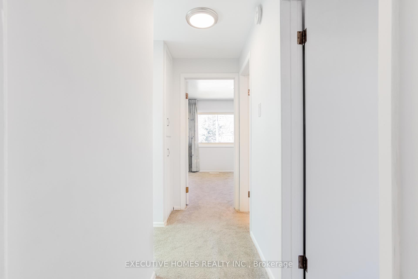$619,000
Available - For Sale
Listing ID: X12027380
163 Fourth Aven , Kitchener, N2C 1P3, Waterloo
| Location!!! Location!!!Welcome to 163 Fourth Avenue. Semi-Detached W/ Separate Entrance to a Finished Basement. HUGE LOT 127" Deep. Rental opportunity or In-law Suite. Your Dream Home Awaits! This move-in-ready home in the heart of Kitchener is everything you've been searching for and more! Why You'll Love This Home: Spacious & Affordable: With living space spread across three levels, this home offers room to grow and thrive. Newly Renovated & Well-Maintained: Fresh updates and a cozy, modern vibe make this home as warm as it is inviting. Prime Location: Minutes from Fairview Park Mall, schools, transit, highways, and all the amenities you need convenience at your fingertips! Indoor-Outdoor Living. Open Concept Main Floor: Bright, airy, and perfect for entertaining or cozy family nights. Updated Breaker Panel: Modern electrical for peace of mind. Finished Basement w/ Sep Entrance : A versatile space with a full 3-piece bathroom ideal for rental potential !!!!. |
| Price | $619,000 |
| Taxes: | $2723.85 |
| Occupancy by: | Vacant |
| Address: | 163 Fourth Aven , Kitchener, N2C 1P3, Waterloo |
| Directions/Cross Streets: | Fourth Ave and Connaught Street |
| Rooms: | 5 |
| Rooms +: | 2 |
| Bedrooms: | 3 |
| Bedrooms +: | 1 |
| Family Room: | T |
| Basement: | Separate Ent, Finished |
| Level/Floor | Room | Length(ft) | Width(ft) | Descriptions | |
| Room 1 | Second | Bedroom | 10.5 | 16.01 | |
| Room 2 | Second | Bathroom | 8.82 | 4.92 | |
| Room 3 | Second | Bedroom 2 | 8.76 | 10 | |
| Room 4 | Second | Bedroom 3 | 9.25 | 10 | |
| Room 5 | Main | Living Ro | 10.99 | 29 | |
| Room 6 | Main | Kitchen | 12.5 | 9.25 | |
| Room 7 | Basement | Common Ro | 14.99 | 16.5 | |
| Room 8 | Basement | Bathroom | 7.15 | 5.58 | |
| Room 9 | Basement | Utility R | 11.91 | 18.5 |
| Washroom Type | No. of Pieces | Level |
| Washroom Type 1 | 3 | |
| Washroom Type 2 | 4 | |
| Washroom Type 3 | 0 | |
| Washroom Type 4 | 0 | |
| Washroom Type 5 | 0 |
| Total Area: | 0.00 |
| Property Type: | Semi-Detached |
| Style: | 2-Storey |
| Exterior: | Brick |
| Garage Type: | None |
| (Parking/)Drive: | Mutual |
| Drive Parking Spaces: | 2 |
| Park #1 | |
| Parking Type: | Mutual |
| Park #2 | |
| Parking Type: | Mutual |
| Pool: | None |
| Approximatly Square Footage: | 1100-1500 |
| CAC Included: | N |
| Water Included: | N |
| Cabel TV Included: | N |
| Common Elements Included: | N |
| Heat Included: | N |
| Parking Included: | N |
| Condo Tax Included: | N |
| Building Insurance Included: | N |
| Fireplace/Stove: | N |
| Heat Type: | Forced Air |
| Central Air Conditioning: | Central Air |
| Central Vac: | N |
| Laundry Level: | Syste |
| Ensuite Laundry: | F |
| Sewers: | Sewer |
| Utilities-Cable: | A |
| Utilities-Hydro: | Y |
$
%
Years
This calculator is for demonstration purposes only. Always consult a professional
financial advisor before making personal financial decisions.
| Although the information displayed is believed to be accurate, no warranties or representations are made of any kind. |
| EXECUTIVE HOMES REALTY INC. |
|
|
.jpg?src=Custom)
Dir:
416-548-7854
Bus:
416-548-7854
Fax:
416-981-7184
| Book Showing | Email a Friend |
Jump To:
At a Glance:
| Type: | Freehold - Semi-Detached |
| Area: | Waterloo |
| Municipality: | Kitchener |
| Neighbourhood: | Dufferin Grove |
| Style: | 2-Storey |
| Tax: | $2,723.85 |
| Beds: | 3+1 |
| Baths: | 2 |
| Fireplace: | N |
| Pool: | None |
Locatin Map:
Payment Calculator:
- Color Examples
- Red
- Magenta
- Gold
- Green
- Black and Gold
- Dark Navy Blue And Gold
- Cyan
- Black
- Purple
- Brown Cream
- Blue and Black
- Orange and Black
- Default
- Device Examples
