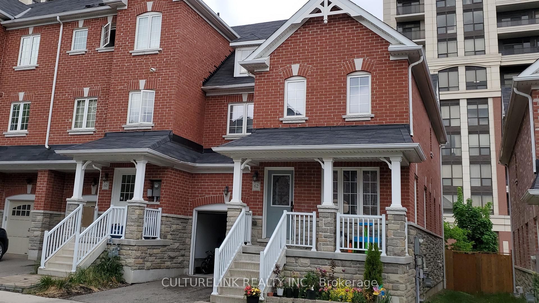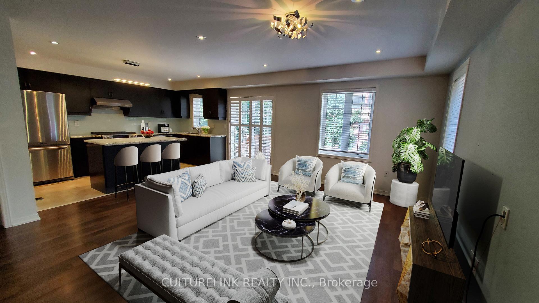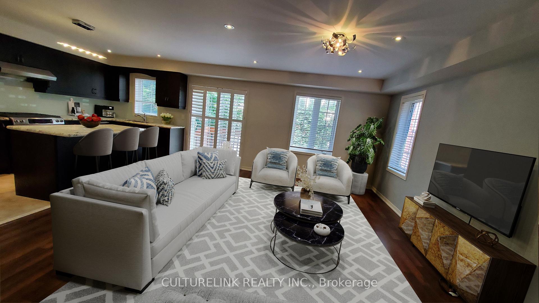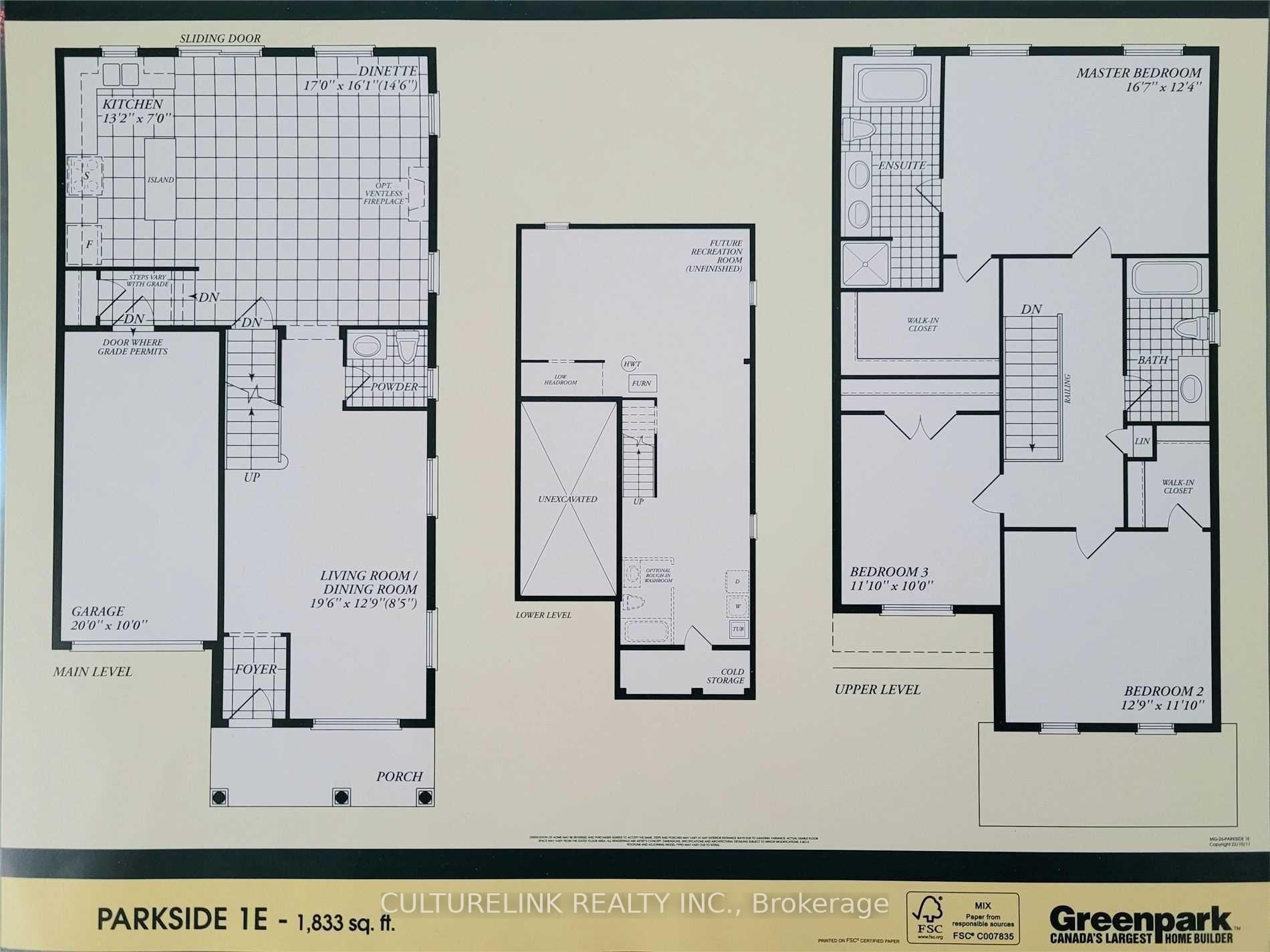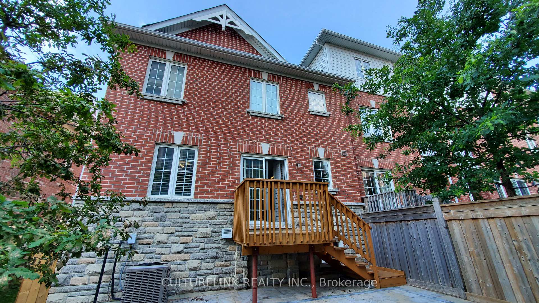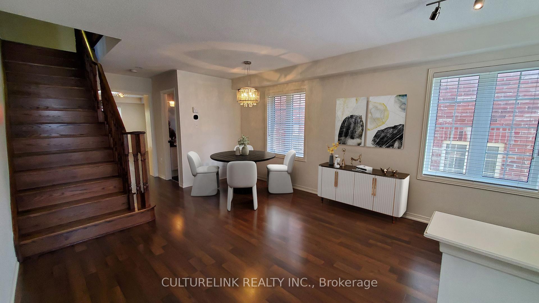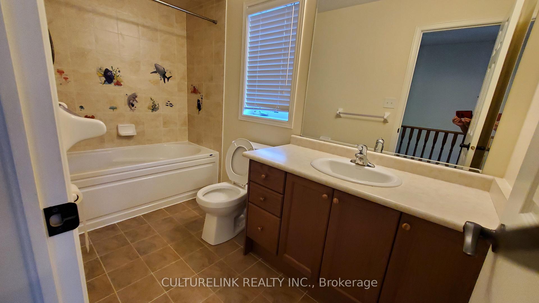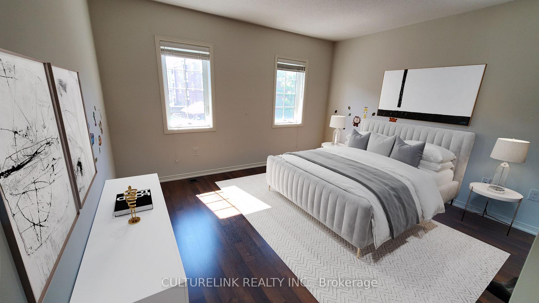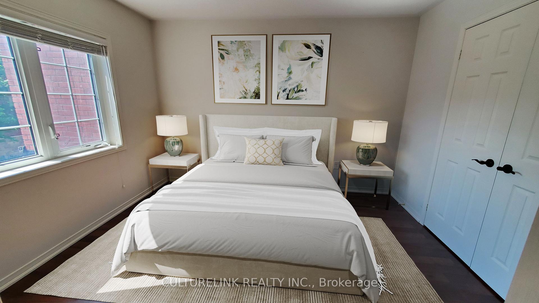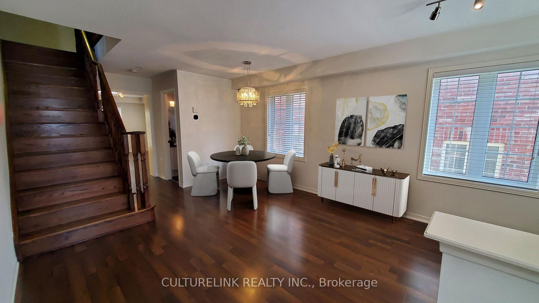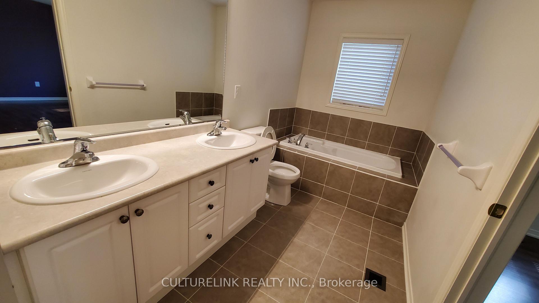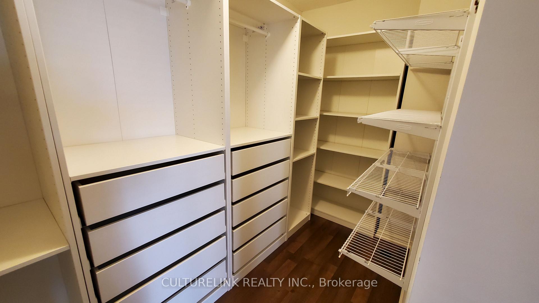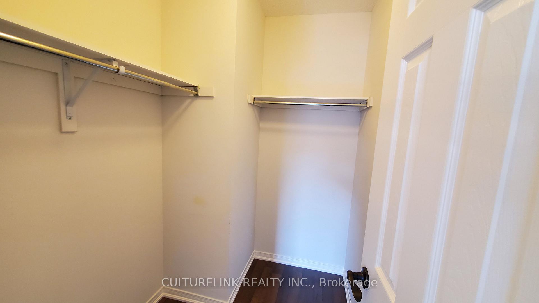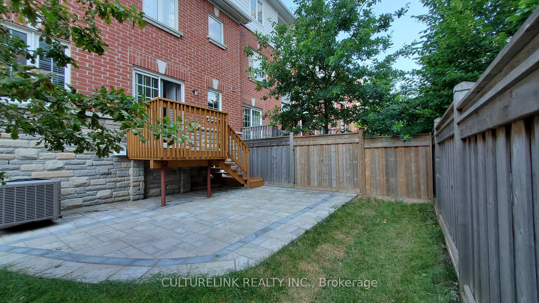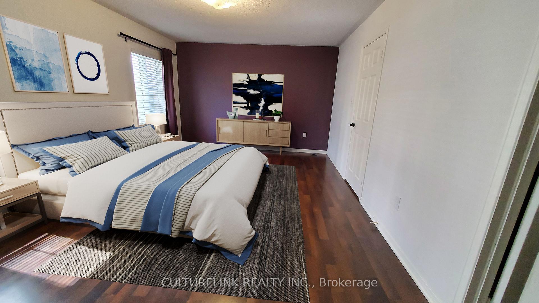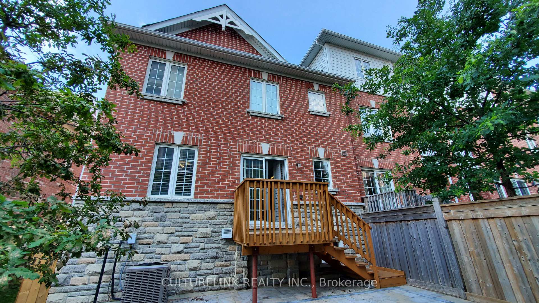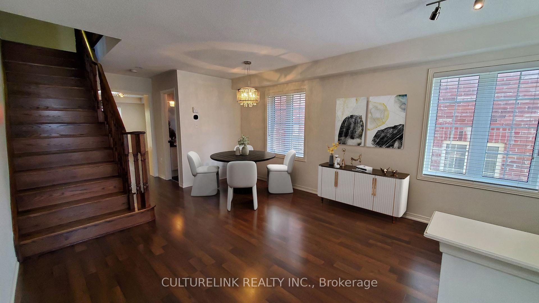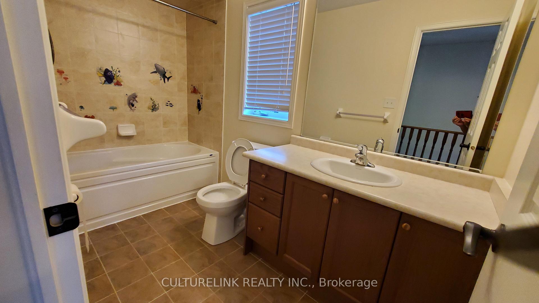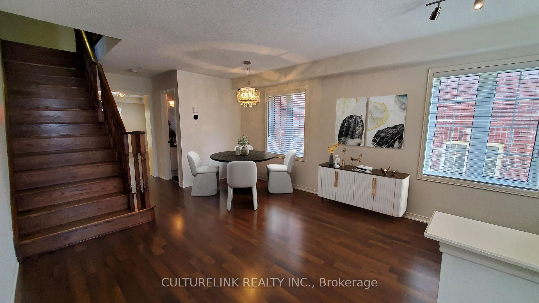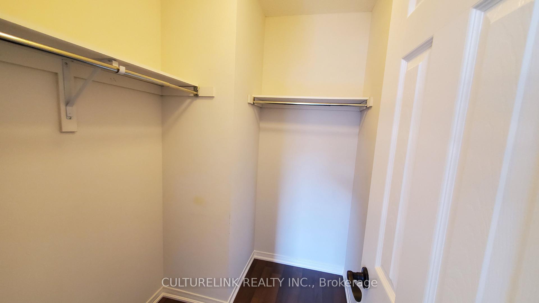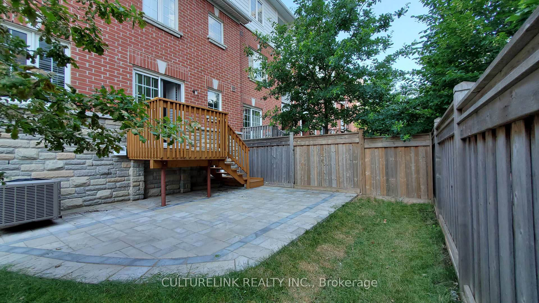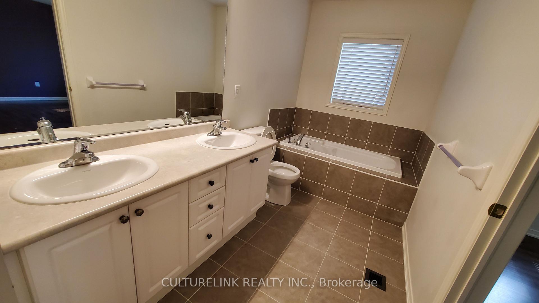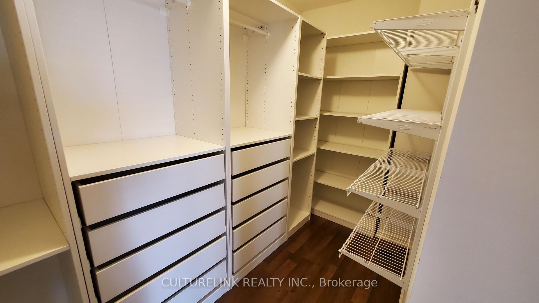$1,150,000
Available - For Sale
Listing ID: N12061734
62 Eastern Skies Way , Markham, L6E 0N8, York
| Rare 2-Storey End Unit in a Sought-After Townhouse Complex! This exceptional end-unit townhouse, with an impressive 29.5-ft wide lot, offers a sense of spaciousness, practicality, and comfort. The open-concept kitchen & family room are perfect for gatherings and entertaining, featuring large windows that flood the space with natural light, extending into the dining & living areas for a seamless flow. The primary bedroom boasts a 5-piece ensuite with double sinks and a generous walk-in closet that provides ample storage space. Enjoy the convenience of direct garage access from inside. Located in the highly desirable Wismer community, this home is walking distance to GO station, grocery stores, shops, restaurants, and banks. Plus, it's near top-ranked elementary and secondary schools-an ideal location for families! |
| Price | $1,150,000 |
| Taxes: | $4559.10 |
| Occupancy by: | Tenant |
| Address: | 62 Eastern Skies Way , Markham, L6E 0N8, York |
| Directions/Cross Streets: | Markham Rd/Edward Jefferys Ave |
| Rooms: | 7 |
| Bedrooms: | 3 |
| Bedrooms +: | 0 |
| Family Room: | T |
| Basement: | Full |
| Level/Floor | Room | Length(ft) | Width(ft) | Descriptions | |
| Room 1 | Ground | Family Ro | 16.96 | 16.07 | Combined w/Kitchen, Open Concept, Laminate |
| Room 2 | Ground | Kitchen | 13.78 | 8.99 | Combined w/Family, Open Concept, Centre Island |
| Room 3 | Ground | Dining Ro | 19.55 | 12.86 | Combined w/Living, Large Window, Laminate |
| Room 4 | Ground | Living Ro | 19.55 | 12.86 | Combined w/Dining, Large Window, Laminate |
| Room 5 | Second | Primary B | 16.7 | 12.37 | Walk-In Closet(s), 5 Pc Ensuite, Laminate |
| Room 6 | Second | Bedroom 2 | 12.86 | 11.09 | Walk-In Closet(s), Window, Laminate |
| Room 7 | Second | Bedroom 3 | 11.09 | 9.97 | Closet, Window, Laminate |
| Washroom Type | No. of Pieces | Level |
| Washroom Type 1 | 2 | Ground |
| Washroom Type 2 | 5 | Second |
| Washroom Type 3 | 3 | Second |
| Washroom Type 4 | 0 | |
| Washroom Type 5 | 0 |
| Total Area: | 0.00 |
| Approximatly Age: | 6-15 |
| Property Type: | Att/Row/Townhouse |
| Style: | 2-Storey |
| Exterior: | Brick |
| Garage Type: | Built-In |
| (Parking/)Drive: | Private |
| Drive Parking Spaces: | 1 |
| Park #1 | |
| Parking Type: | Private |
| Park #2 | |
| Parking Type: | Private |
| Pool: | None |
| Approximatly Age: | 6-15 |
| Approximatly Square Footage: | 1500-2000 |
| Property Features: | Hospital, Library |
| CAC Included: | N |
| Water Included: | N |
| Cabel TV Included: | N |
| Common Elements Included: | N |
| Heat Included: | N |
| Parking Included: | N |
| Condo Tax Included: | N |
| Building Insurance Included: | N |
| Fireplace/Stove: | N |
| Heat Type: | Forced Air |
| Central Air Conditioning: | Central Air |
| Central Vac: | N |
| Laundry Level: | Syste |
| Ensuite Laundry: | F |
| Sewers: | Sewer |
$
%
Years
This calculator is for demonstration purposes only. Always consult a professional
financial advisor before making personal financial decisions.
| Although the information displayed is believed to be accurate, no warranties or representations are made of any kind. |
| CULTURELINK REALTY INC. |
|
|
.jpg?src=Custom)
Dir:
416-548-7854
Bus:
416-548-7854
Fax:
416-981-7184
| Book Showing | Email a Friend |
Jump To:
At a Glance:
| Type: | Freehold - Att/Row/Townhouse |
| Area: | York |
| Municipality: | Markham |
| Neighbourhood: | Wismer |
| Style: | 2-Storey |
| Approximate Age: | 6-15 |
| Tax: | $4,559.1 |
| Beds: | 3 |
| Baths: | 3 |
| Fireplace: | N |
| Pool: | None |
Locatin Map:
Payment Calculator:
- Color Examples
- Red
- Magenta
- Gold
- Green
- Black and Gold
- Dark Navy Blue And Gold
- Cyan
- Black
- Purple
- Brown Cream
- Blue and Black
- Orange and Black
- Default
- Device Examples
