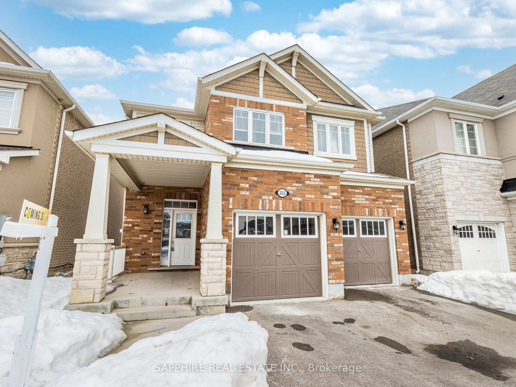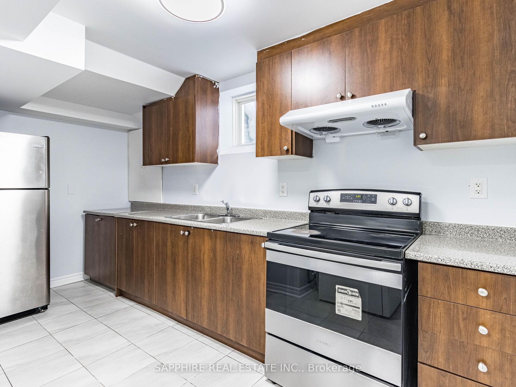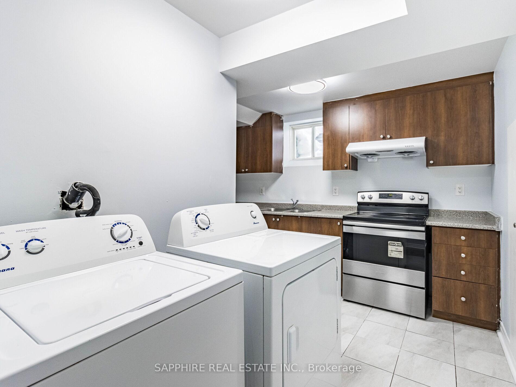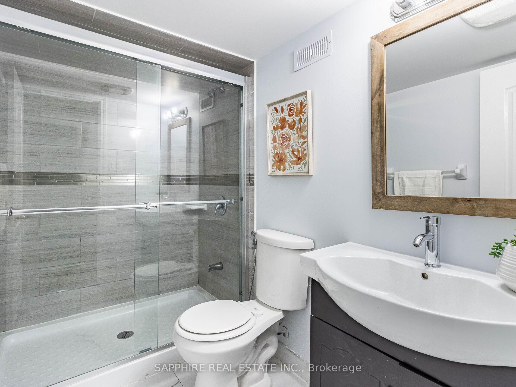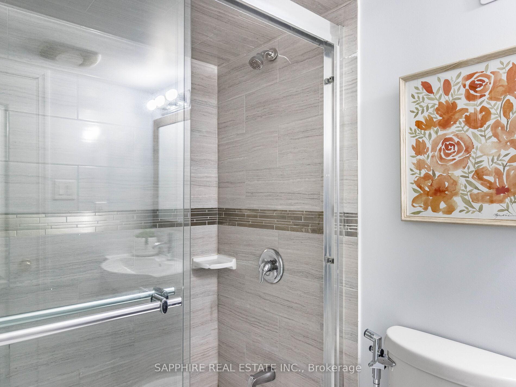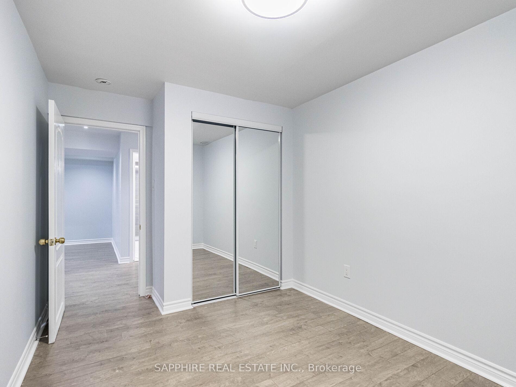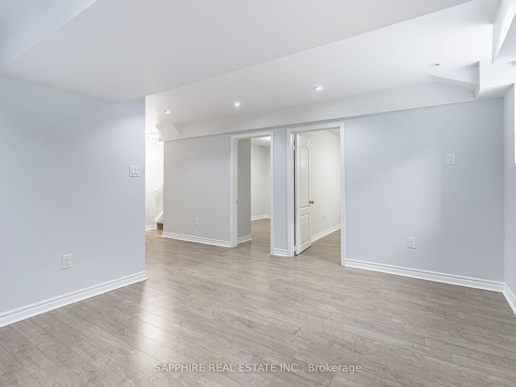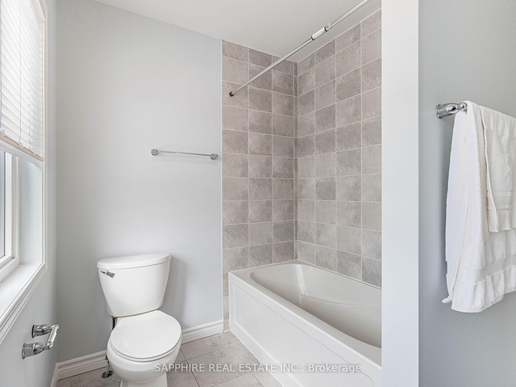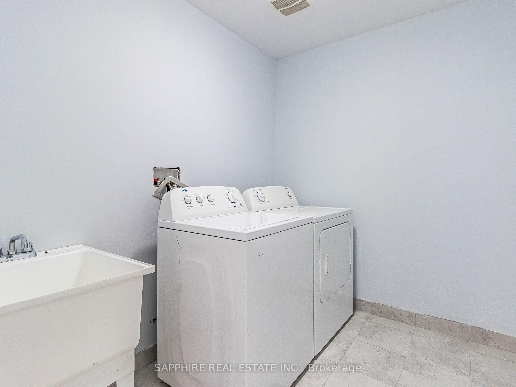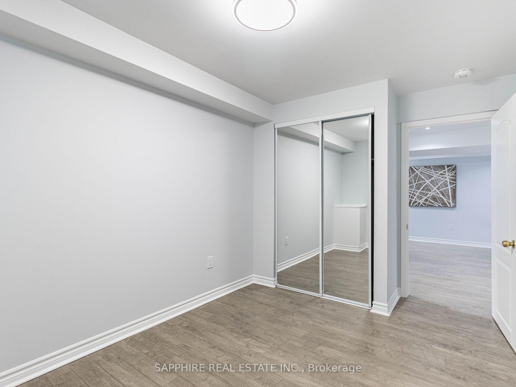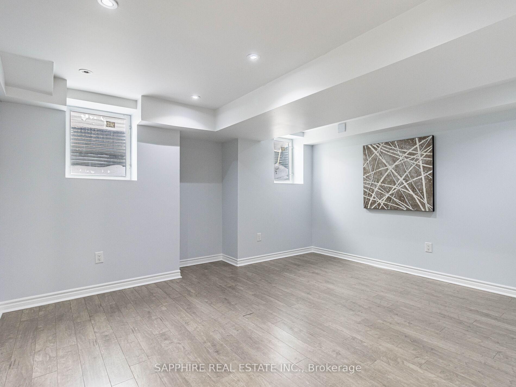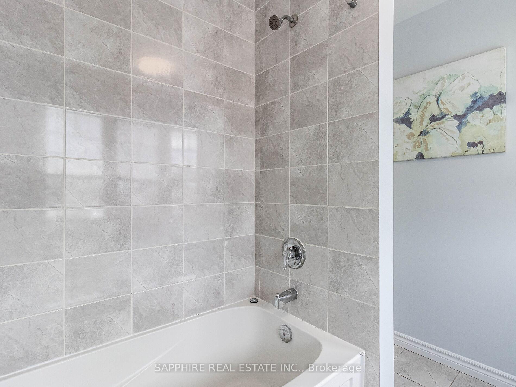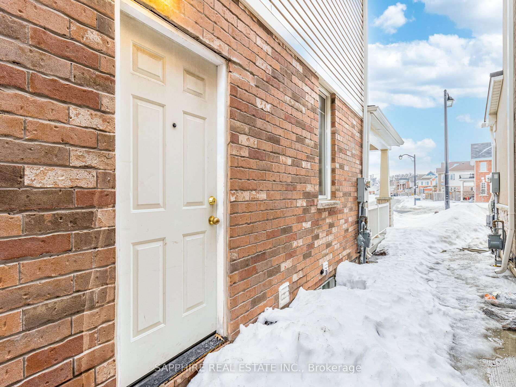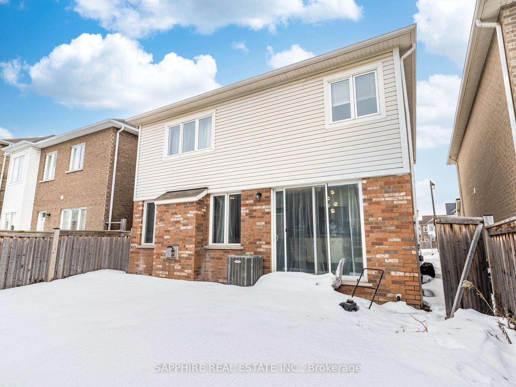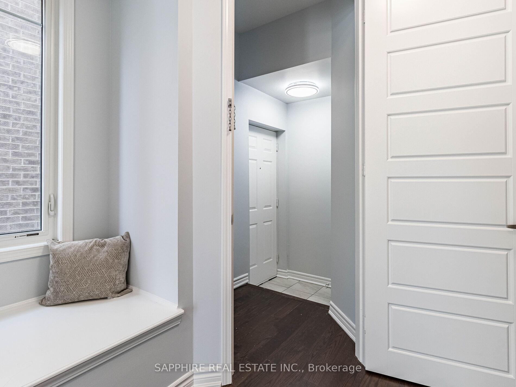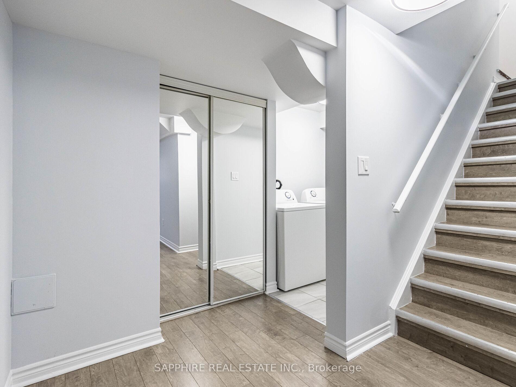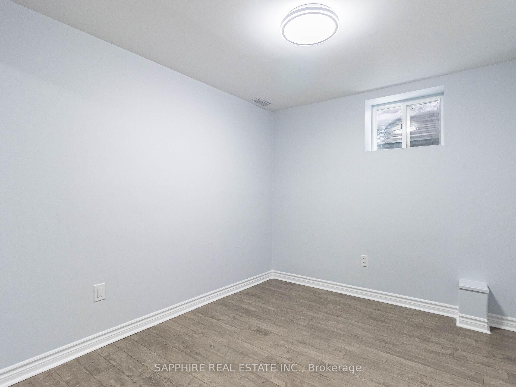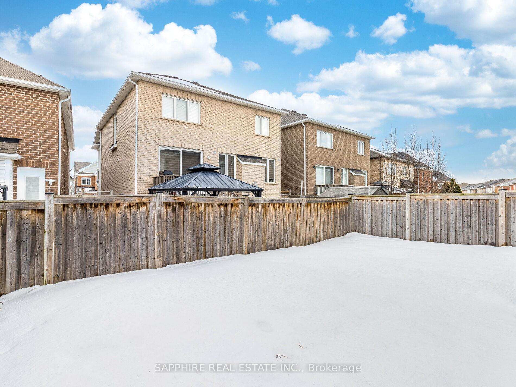$2,000
Available - For Rent
Listing ID: W12063482
325 Trudeau (Basement) Driv , Milton, L9T 8Y7, Halton
| 2Br Legal Basement Apartment With Separate Entrance From The Side Of The House And Independent Laundry. Open Concept Living Room And Dining Area With Bigger Windows All Over. Laminate Floors And Pot Lights. Spacious Bedrooms And Kitchen With Bigger Window. Minutes To Highway 401, Plazas, Bank, Gas Stations, Parks, And Very Good Schools In The Area. Freshly painted. Mirrored closets. Tenant Pays 30% Utilities. |
| Price | $2,000 |
| Taxes: | $0.00 |
| Occupancy: | Vacant |
| Address: | 325 Trudeau (Basement) Driv , Milton, L9T 8Y7, Halton |
| Directions/Cross Streets: | Derry And James Snow Parkway |
| Rooms: | 4 |
| Bedrooms: | 2 |
| Bedrooms +: | 0 |
| Family Room: | F |
| Basement: | Separate Ent |
| Furnished: | Unfu |
| Level/Floor | Room | Length(ft) | Width(ft) | Descriptions | |
| Room 1 | Basement | Living Ro | 14.99 | 12 | Laminate, Open Concept, Window |
| Room 2 | Basement | Bedroom | 14.99 | 12 | Laminate, Window, Mirrored Closet |
| Room 3 | Basement | Bedroom 2 | 10 | 10 | Laminate, Mirrored Closet, Window |
| Room 4 | Basement | Kitchen | 6 | 12.99 | Ceramic Floor, Window |
| Room 5 | Basement | Laundry | 6 | 4 | Ceramic Floor, Open Concept |
| Washroom Type | No. of Pieces | Level |
| Washroom Type 1 | 4 | Basement |
| Washroom Type 2 | 0 | |
| Washroom Type 3 | 0 | |
| Washroom Type 4 | 0 | |
| Washroom Type 5 | 0 |
| Total Area: | 0.00 |
| Property Type: | Detached |
| Style: | 2-Storey |
| Exterior: | Brick |
| Garage Type: | Attached |
| (Parking/)Drive: | Private |
| Drive Parking Spaces: | 1 |
| Park #1 | |
| Parking Type: | Private |
| Park #2 | |
| Parking Type: | Private |
| Pool: | None |
| Laundry Access: | Ensuite |
| Property Features: | Hospital, Park |
| CAC Included: | N |
| Water Included: | N |
| Cabel TV Included: | N |
| Common Elements Included: | N |
| Heat Included: | N |
| Parking Included: | Y |
| Condo Tax Included: | N |
| Building Insurance Included: | N |
| Fireplace/Stove: | N |
| Heat Type: | Forced Air |
| Central Air Conditioning: | Central Air |
| Central Vac: | N |
| Laundry Level: | Syste |
| Ensuite Laundry: | F |
| Sewers: | None |
| Although the information displayed is believed to be accurate, no warranties or representations are made of any kind. |
| SAPPHIRE REAL ESTATE INC. |
|
|
.jpg?src=Custom)
Dir:
416-548-7854
Bus:
416-548-7854
Fax:
416-981-7184
| Book Showing | Email a Friend |
Jump To:
At a Glance:
| Type: | Freehold - Detached |
| Area: | Halton |
| Municipality: | Milton |
| Neighbourhood: | 1027 - CL Clarke |
| Style: | 2-Storey |
| Beds: | 2 |
| Baths: | 1 |
| Fireplace: | N |
| Pool: | None |
Locatin Map:
- Color Examples
- Red
- Magenta
- Gold
- Green
- Black and Gold
- Dark Navy Blue And Gold
- Cyan
- Black
- Purple
- Brown Cream
- Blue and Black
- Orange and Black
- Default
- Device Examples
