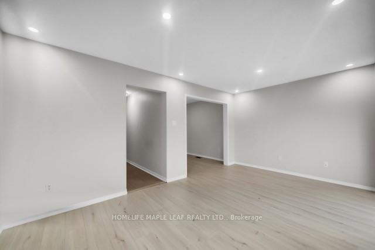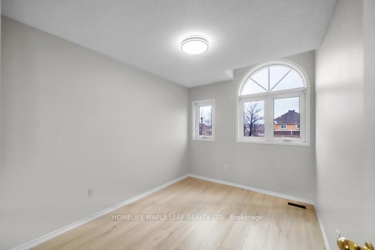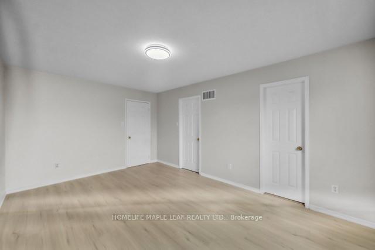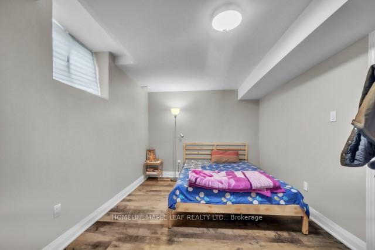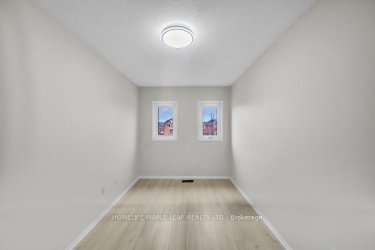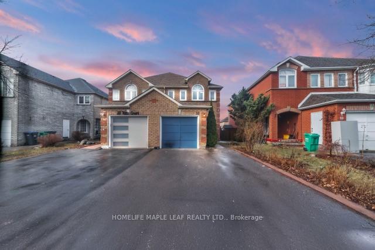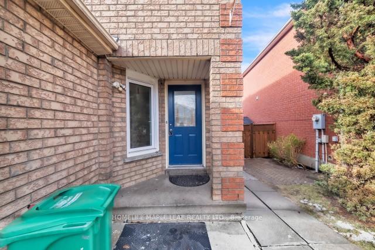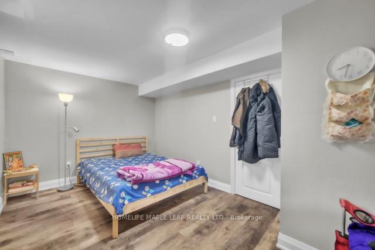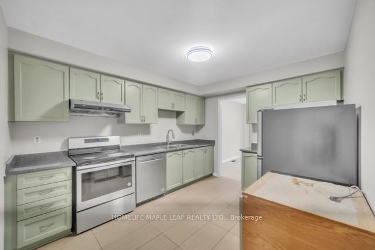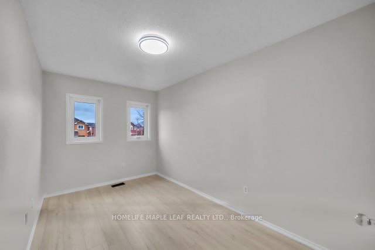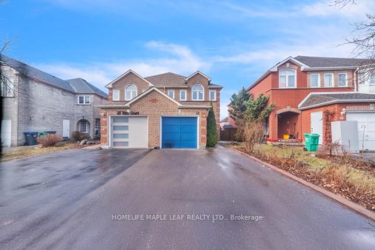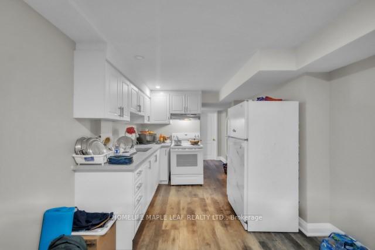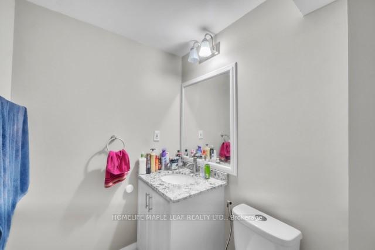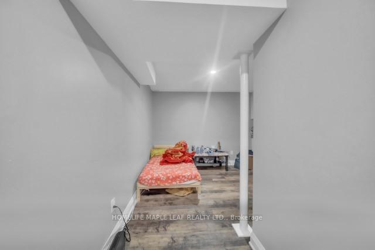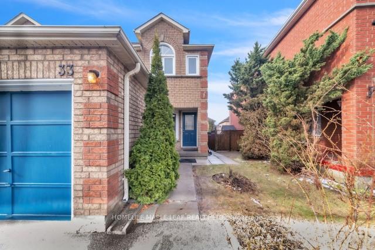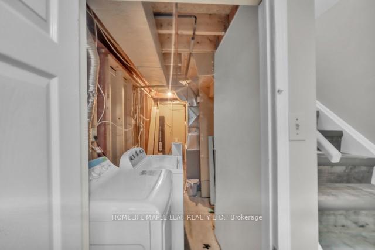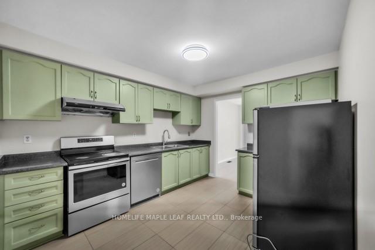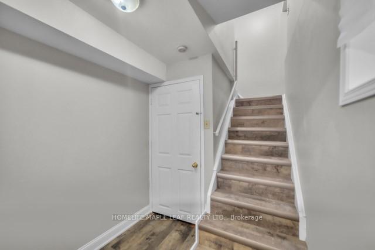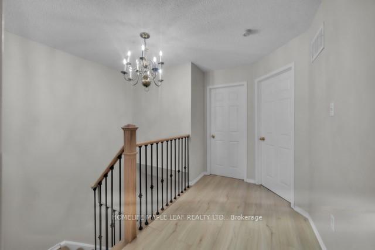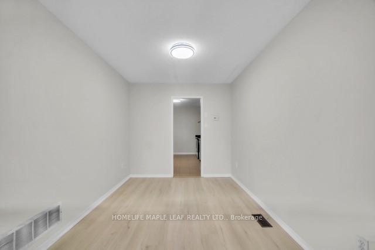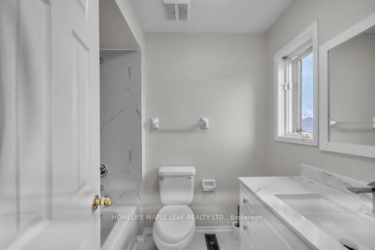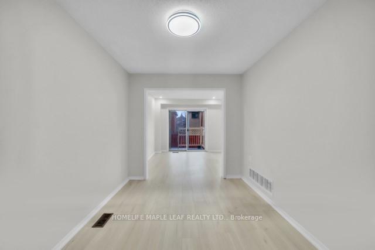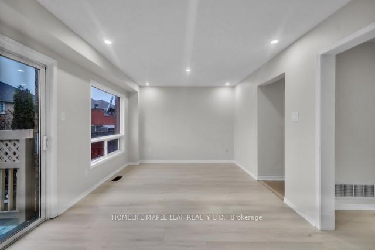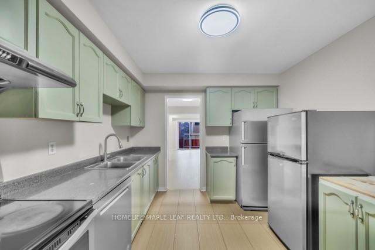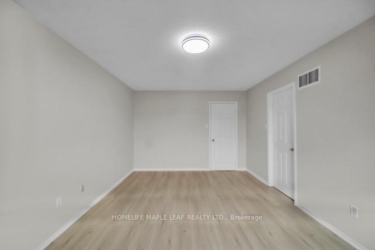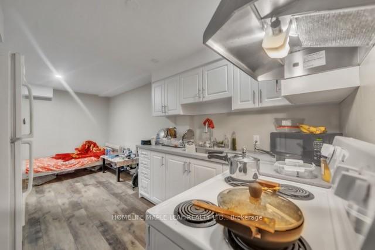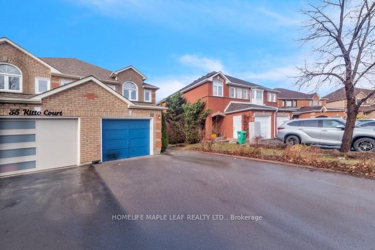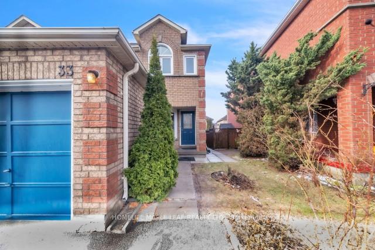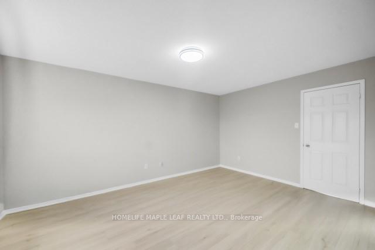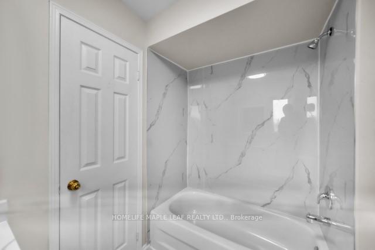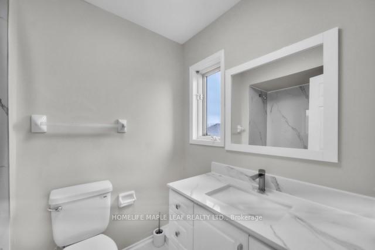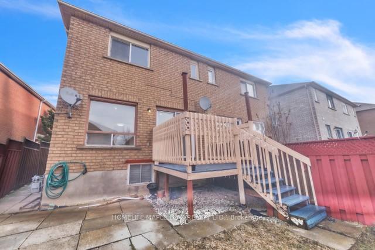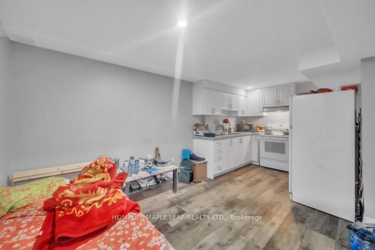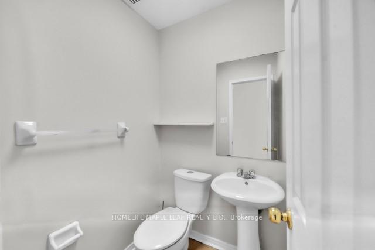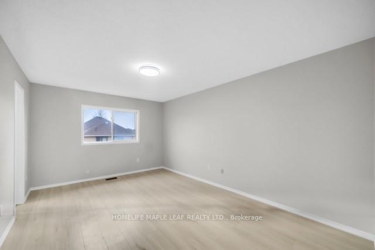$920,000
Available - For Sale
Listing ID: W12063563
33 Kitto Cour , Brampton, L6Y 5B1, Peel
| Welcome to your Dream home! Perfect for first-time home buyers, this beautifully maintained three+one bedroom semi-detached home is conveniently located, near a school, park and transit. Offers newly renovated washrooms, new laminate, and pot lights. In addition to this, it is freshly painted and no carpet throughout the house. Don't miss this incredible opportunity to own a home that checks all the boxes.Basement was rented for 1300$. |
| Price | $920,000 |
| Taxes: | $4660.00 |
| Assessment Year: | 2024 |
| Occupancy by: | Tenant |
| Address: | 33 Kitto Cour , Brampton, L6Y 5B1, Peel |
| Directions/Cross Streets: | Queen/Chinguacousy |
| Rooms: | 7 |
| Rooms +: | 2 |
| Bedrooms: | 3 |
| Bedrooms +: | 1 |
| Family Room: | F |
| Basement: | Apartment, Separate Ent |
| Level/Floor | Room | Length(ft) | Width(ft) | Descriptions | |
| Room 1 | Main | Living Ro | 16.99 | 10.99 | |
| Room 2 | Main | Dining Ro | 10.99 | 8.59 | |
| Room 3 | Main | Kitchen | 12 | 10 | |
| Room 4 | Second | Primary B | 15.97 | 11.28 | Walk-In Closet(s), Ensuite Bath, Laminate |
| Room 5 | Second | Bedroom 2 | 14.01 | 7.9 | Laminate |
| Room 6 | Second | Bedroom 3 | 10.99 | 8.59 | |
| Room 7 | Basement | Bedroom 4 | 14.01 | 9.38 | |
| Room 8 | Basement | Kitchen | 9.91 | 8.86 | |
| Room 9 | Basement | Living Ro | 10.79 | 9.91 |
| Washroom Type | No. of Pieces | Level |
| Washroom Type 1 | 4 | Second |
| Washroom Type 2 | 2 | Main |
| Washroom Type 3 | 3 | Basement |
| Washroom Type 4 | 0 | |
| Washroom Type 5 | 0 | |
| Washroom Type 6 | 4 | Second |
| Washroom Type 7 | 2 | Main |
| Washroom Type 8 | 3 | Basement |
| Washroom Type 9 | 0 | |
| Washroom Type 10 | 0 |
| Total Area: | 0.00 |
| Property Type: | Semi-Detached |
| Style: | 2-Storey |
| Exterior: | Brick |
| Garage Type: | Attached |
| Drive Parking Spaces: | 2 |
| Pool: | None |
| Approximatly Square Footage: | 1100-1500 |
| CAC Included: | N |
| Water Included: | N |
| Cabel TV Included: | N |
| Common Elements Included: | N |
| Heat Included: | N |
| Parking Included: | N |
| Condo Tax Included: | N |
| Building Insurance Included: | N |
| Fireplace/Stove: | N |
| Heat Type: | Forced Air |
| Central Air Conditioning: | Central Air |
| Central Vac: | N |
| Laundry Level: | Syste |
| Ensuite Laundry: | F |
| Sewers: | Sewer |
$
%
Years
This calculator is for demonstration purposes only. Always consult a professional
financial advisor before making personal financial decisions.
| Although the information displayed is believed to be accurate, no warranties or representations are made of any kind. |
| HOMELIFE MAPLE LEAF REALTY LTD. |
|
|
.jpg?src=Custom)
Dir:
416-548-7854
Bus:
416-548-7854
Fax:
416-981-7184
| Book Showing | Email a Friend |
Jump To:
At a Glance:
| Type: | Freehold - Semi-Detached |
| Area: | Peel |
| Municipality: | Brampton |
| Neighbourhood: | Fletcher's West |
| Style: | 2-Storey |
| Tax: | $4,660 |
| Beds: | 3+1 |
| Baths: | 4 |
| Fireplace: | N |
| Pool: | None |
Locatin Map:
Payment Calculator:
- Color Examples
- Green
- Black and Gold
- Dark Navy Blue And Gold
- Cyan
- Black
- Purple
- Gray
- Blue and Black
- Orange and Black
- Red
- Magenta
- Gold
- Device Examples

