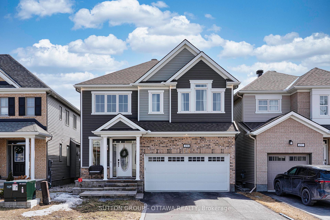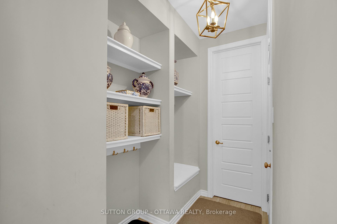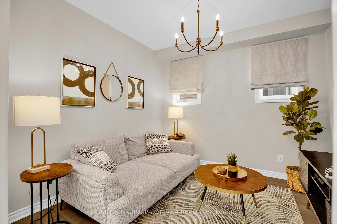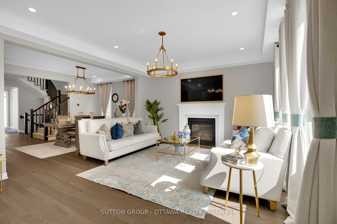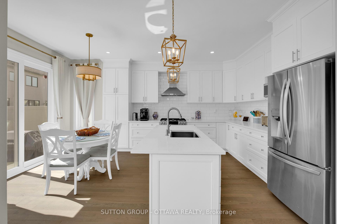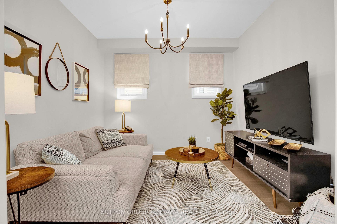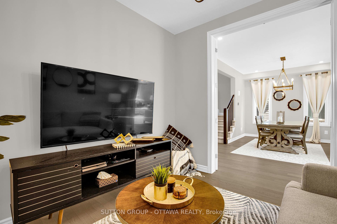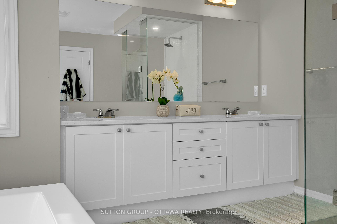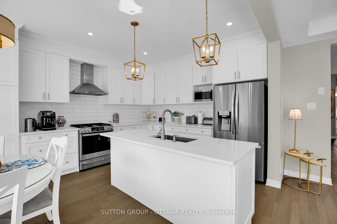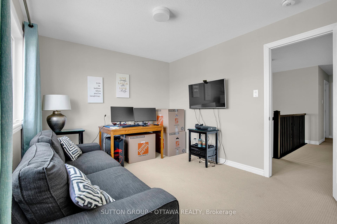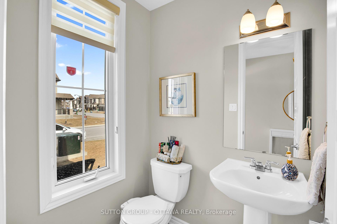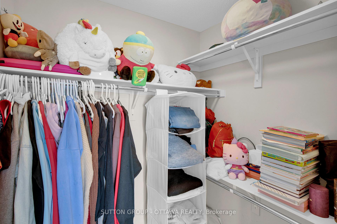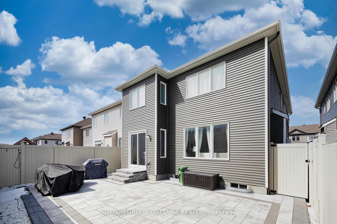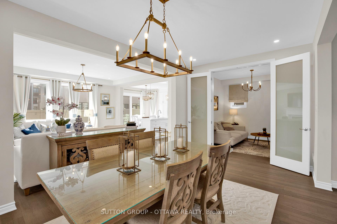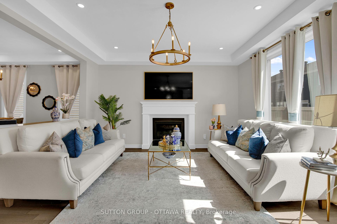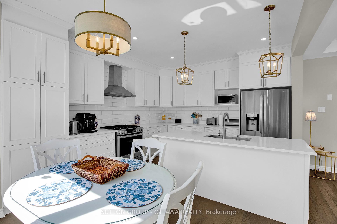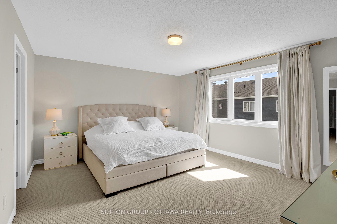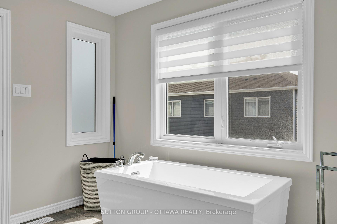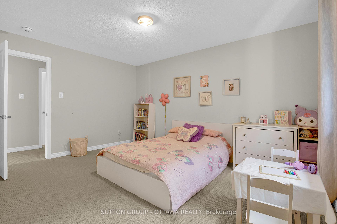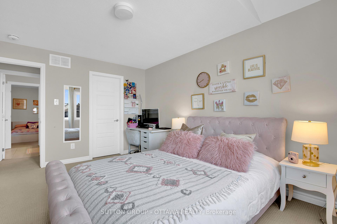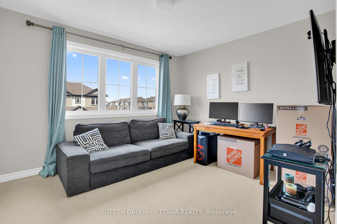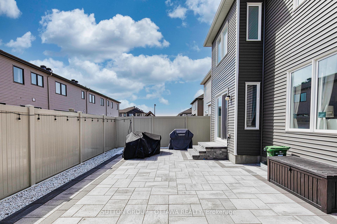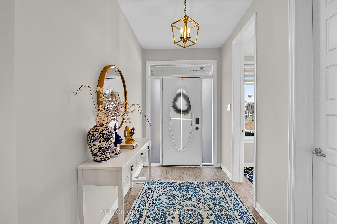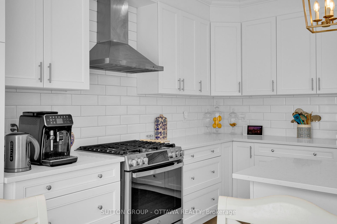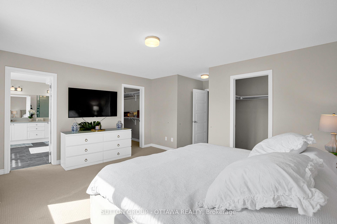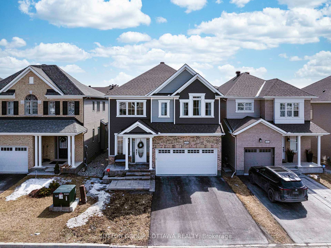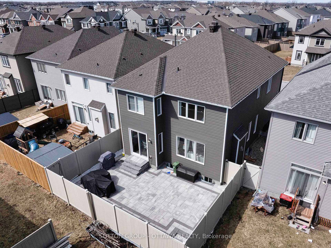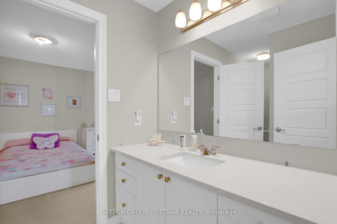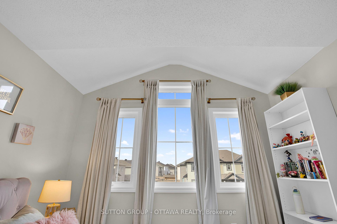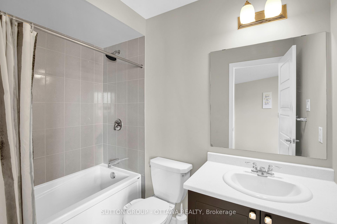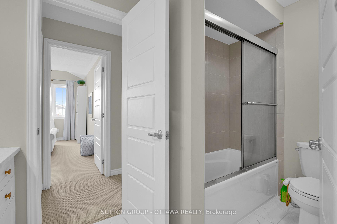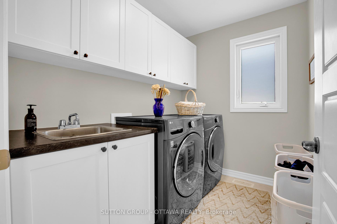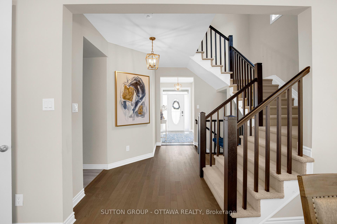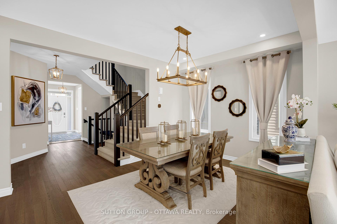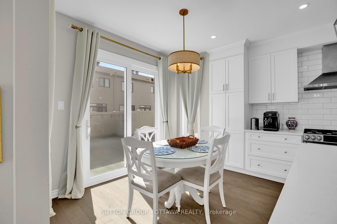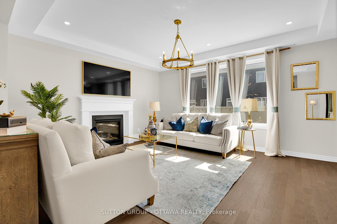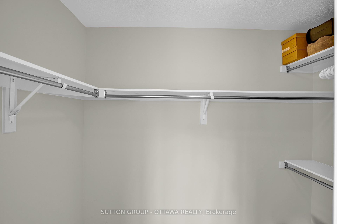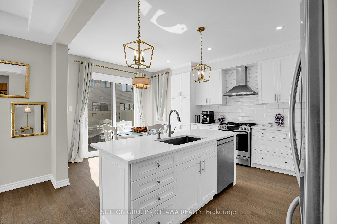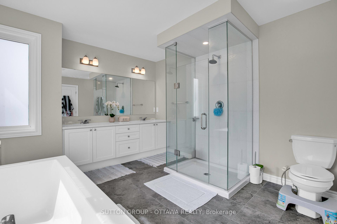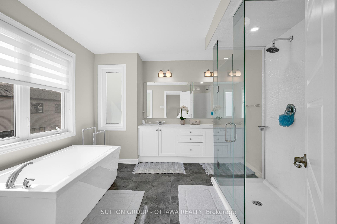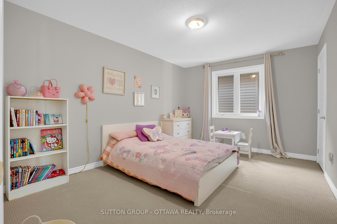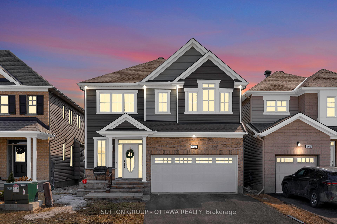$979,900
Available - For Sale
Listing ID: X12063931
490 Alcor Terr , Barrhaven, K2J 6S9, Ottawa
| Stunning executive home in Beautiful Halfmoon Bay, featuring 4 bedrooms, 4 bathrooms, and a versatile MAIN FLOOR DEN, nestled on a quiet and family-friendly street. This meticulously maintained home by its original owners showcases exceptional curb appeal with elegant interlocking stonework in both the front and back. The main level boasts a bright and open layout, with a spacious living and dining area that seamlessly connects to the show-stopping chefs kitchen complete with a massive quartz island, extended cabinetry, stone backsplash, and sleek stainless steel appliances. The adjacent family room is warm and inviting, featuring wall-to-wall windows and a cozy gas fireplace. Upstairs, the curved staircase leads to 4 generous bedrooms and 3 full bathrooms, including an expansive primary suite with double walk-in closets and a spa-like ensuite featuring a freestanding soaking tub, glass shower, and double vanities with incredible counter space. The additional bedrooms are spacious and perfect for growing families or multi-generational living, while the upstairs laundry and 2nd en-suite bathroom offer added convenience and privacy. The fully fenced backyard is low-maintenance and beautifully interlocked, ideal for relaxing or entertaining. Modern, stylish, and truly move-in ready! Love what you see? All furniture in the home is available for sale! Thoughtfully selected pieces in excellent condition can stay with the home, just move in and enjoy the complete setup. Book your private showing today! |
| Price | $979,900 |
| Taxes: | $6206.91 |
| Assessment Year: | 2024 |
| Occupancy by: | Owner |
| Address: | 490 Alcor Terr , Barrhaven, K2J 6S9, Ottawa |
| Acreage: | < .50 |
| Directions/Cross Streets: | Alcor Terrace to Celestial Grv |
| Rooms: | 8 |
| Bedrooms: | 4 |
| Bedrooms +: | 0 |
| Family Room: | T |
| Basement: | Unfinished |
| Level/Floor | Room | Length(ft) | Width(ft) | Descriptions | |
| Room 1 | Main | Family Ro | 14.01 | 16.01 | Fireplace, Window, Coffered Ceiling(s) |
| Room 2 | Main | Dining Ro | 10.23 | 16.01 | Window, Dropped Ceiling, Open Concept |
| Room 3 | Main | Den | 10.33 | 10.5 | Window, Double Doors |
| Room 4 | Main | Kitchen | 8.33 | 12.23 | Open Concept, Breakfast Bar |
| Room 5 | Main | Breakfast | 8.76 | 10.33 | W/O To Patio, Window, Open Concept |
| Room 6 | Second | Primary B | 13.91 | 14.24 | 5 Pc Ensuite, Walk-In Closet(s), Window |
| Room 7 | Second | Bedroom 2 | 10.82 | 14.33 | 4 Pc Bath, Walk-In Closet(s), Window |
| Room 8 | Second | Bedroom 3 | 14.01 | 10.99 | 4 Pc Bath, Walk-In Closet(s), Window |
| Room 9 | Second | Bedroom 4 | 10.07 | 12 | 4 Pc Ensuite, Walk-In Closet(s), Window |
| Washroom Type | No. of Pieces | Level |
| Washroom Type 1 | 2 | Main |
| Washroom Type 2 | 5 | Second |
| Washroom Type 3 | 4 | Second |
| Washroom Type 4 | 4 | Basement |
| Washroom Type 5 | 0 | |
| Washroom Type 6 | 2 | Main |
| Washroom Type 7 | 5 | Second |
| Washroom Type 8 | 4 | Second |
| Washroom Type 9 | 4 | Basement |
| Washroom Type 10 | 0 | |
| Washroom Type 11 | 2 | Main |
| Washroom Type 12 | 5 | Second |
| Washroom Type 13 | 4 | Second |
| Washroom Type 14 | 4 | Basement |
| Washroom Type 15 | 0 |
| Total Area: | 0.00 |
| Approximatly Age: | 0-5 |
| Property Type: | Detached |
| Style: | 2-Storey |
| Exterior: | Brick, Vinyl Siding |
| Garage Type: | Attached |
| (Parking/)Drive: | Inside Ent |
| Drive Parking Spaces: | 2 |
| Park #1 | |
| Parking Type: | Inside Ent |
| Park #2 | |
| Parking Type: | Inside Ent |
| Park #3 | |
| Parking Type: | Private |
| Pool: | None |
| Approximatly Age: | 0-5 |
| Approximatly Square Footage: | 2500-3000 |
| Property Features: | Park, Public Transit |
| CAC Included: | N |
| Water Included: | N |
| Cabel TV Included: | N |
| Common Elements Included: | N |
| Heat Included: | N |
| Parking Included: | N |
| Condo Tax Included: | N |
| Building Insurance Included: | N |
| Fireplace/Stove: | Y |
| Heat Type: | Forced Air |
| Central Air Conditioning: | Central Air |
| Central Vac: | N |
| Laundry Level: | Syste |
| Ensuite Laundry: | F |
| Elevator Lift: | False |
| Sewers: | Sewer |
$
%
Years
This calculator is for demonstration purposes only. Always consult a professional
financial advisor before making personal financial decisions.
| Although the information displayed is believed to be accurate, no warranties or representations are made of any kind. |
| SUTTON GROUP - OTTAWA REALTY |
|
|
.jpg?src=Custom)
Dir:
416-548-7854
Bus:
416-548-7854
Fax:
416-981-7184
| Virtual Tour | Book Showing | Email a Friend |
Jump To:
At a Glance:
| Type: | Freehold - Detached |
| Area: | Ottawa |
| Municipality: | Barrhaven |
| Neighbourhood: | 7711 - Barrhaven - Half Moon Bay |
| Style: | 2-Storey |
| Approximate Age: | 0-5 |
| Tax: | $6,206.91 |
| Beds: | 4 |
| Baths: | 4 |
| Fireplace: | Y |
| Pool: | None |
Locatin Map:
Payment Calculator:
- Color Examples
- Green
- Black and Gold
- Dark Navy Blue And Gold
- Cyan
- Black
- Purple
- Gray
- Blue and Black
- Orange and Black
- Red
- Magenta
- Gold
- Device Examples

