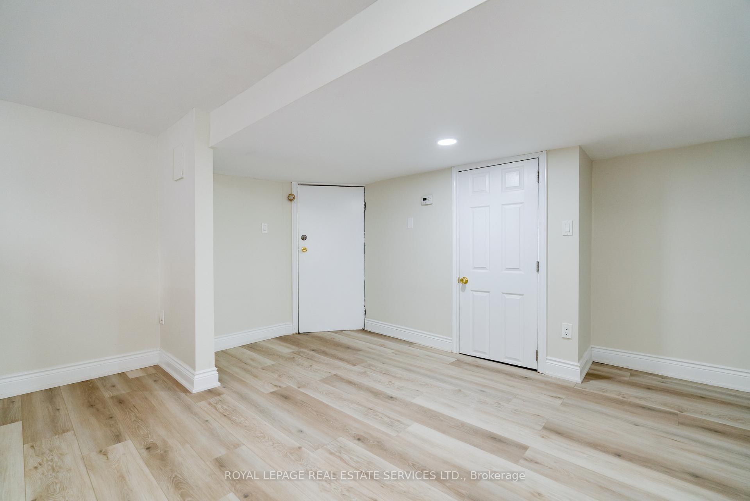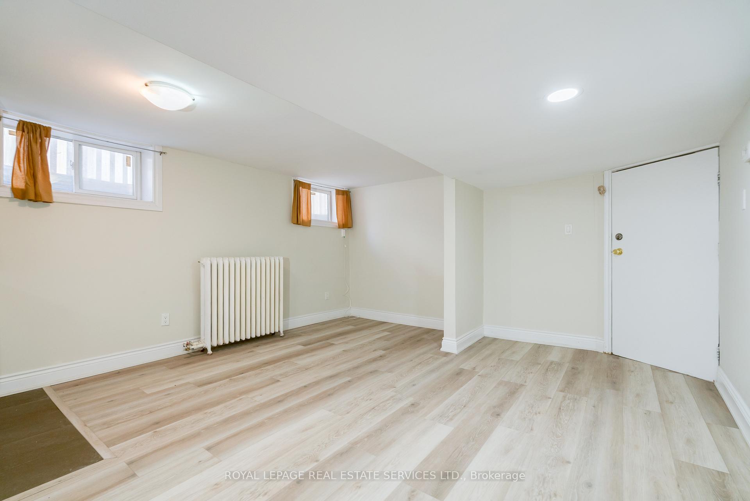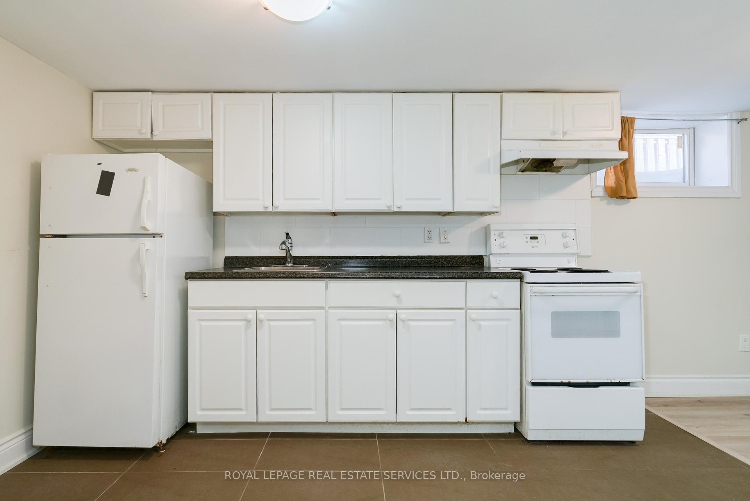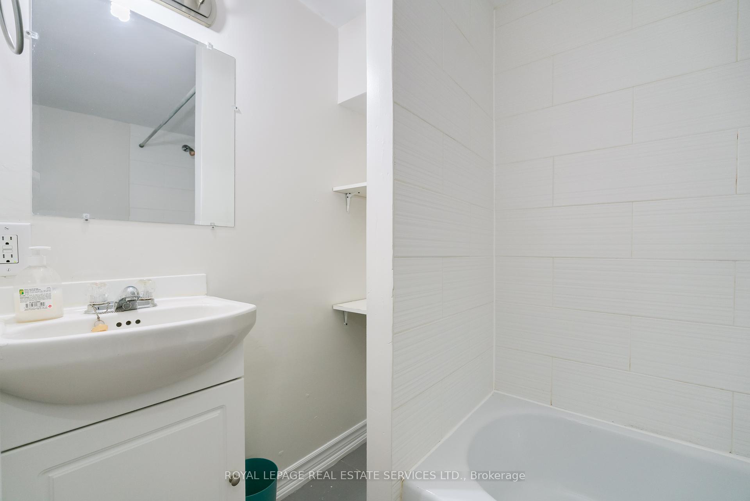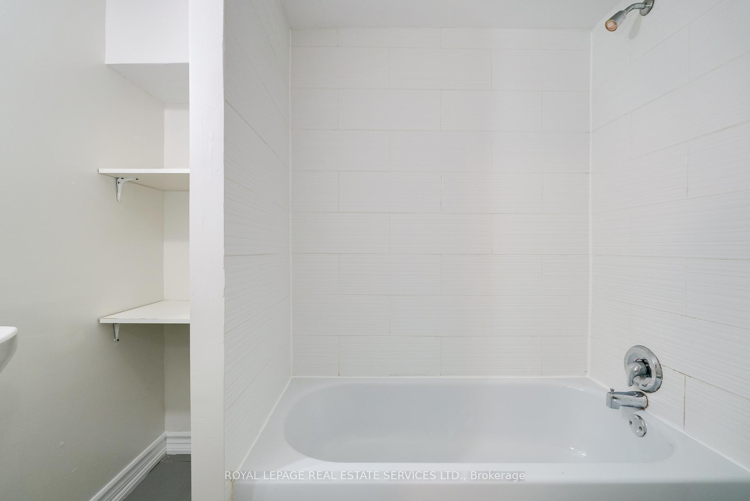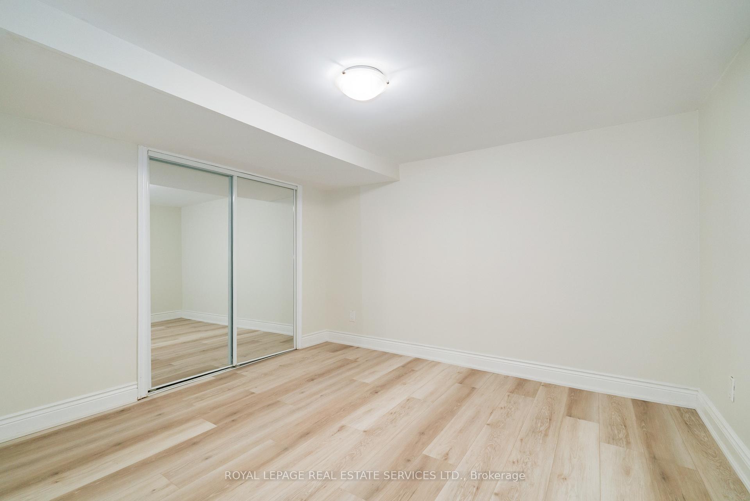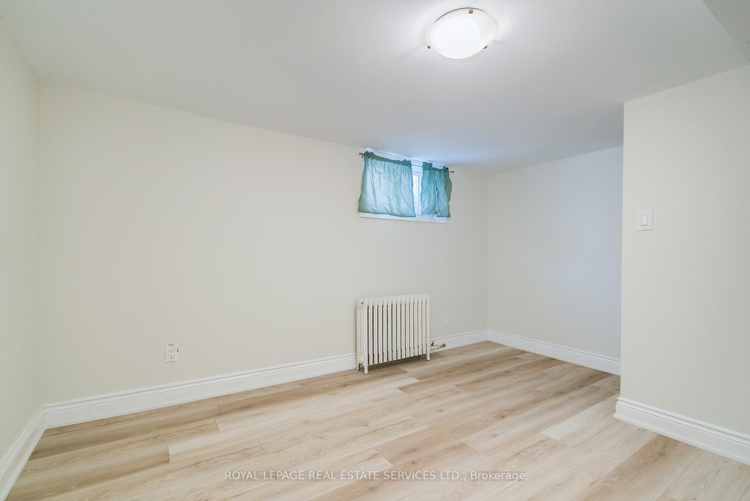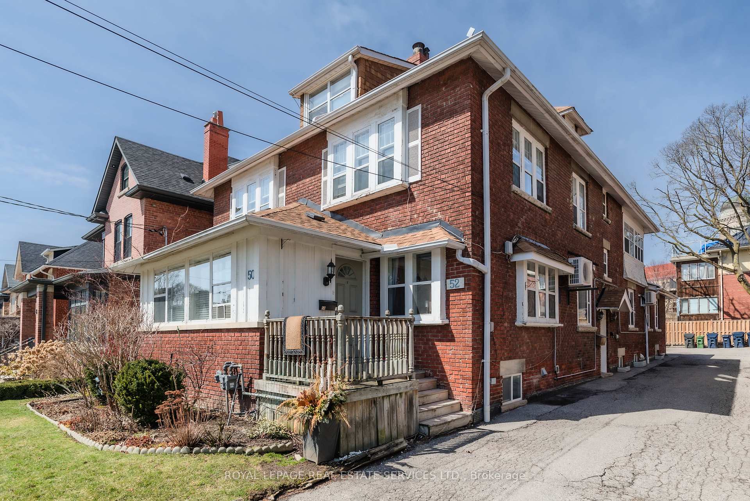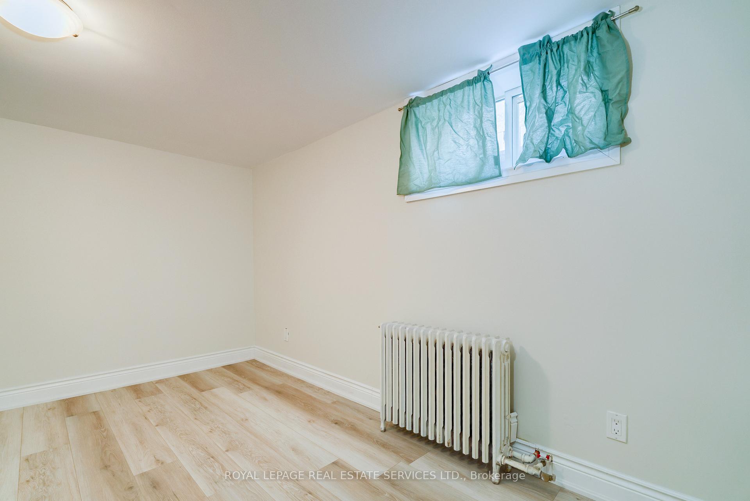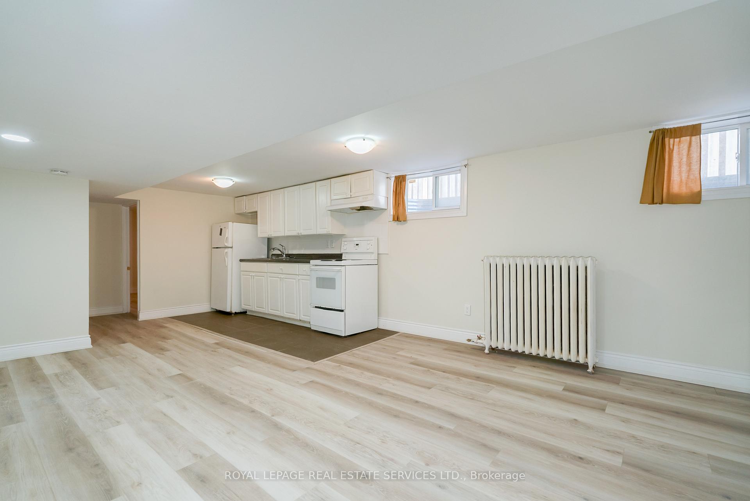$1,595
Available - For Rent
Listing ID: C12064190
50 Glenrose Aven , Toronto, M4T 1K4, Toronto
| Renovated and freshly painted 1-bedroom in prime Moore Park. Bright and spacious lower-level apartment in one of Toronto's most desirable neighbourhoods. This 1-bedroom, 1-bath suite features new laminate flooring, a double closet, and decorative pot lights, with an open-concept kitchen and living area filled with natural light from large windows. Enjoy the tranquility of tree-lined streets while being just minutes from two major grocery stores, scenic walking trails, and St. Clair Subway Station ideal for professionals. *This unit is designated for single occupancy and no pets are permitted. All utilities are included, except for internet/cable and tenant insurance. No parking is included, though street permit parking may be available through the City of Toronto. |
| Price | $1,595 |
| Taxes: | $0.00 |
| Occupancy: | Vacant |
| Address: | 50 Glenrose Aven , Toronto, M4T 1K4, Toronto |
| Acreage: | < .50 |
| Directions/Cross Streets: | St.Clair & Mt.pleasant |
| Rooms: | 3 |
| Bedrooms: | 1 |
| Bedrooms +: | 0 |
| Family Room: | F |
| Basement: | Apartment |
| Furnished: | Unfu |
| Level/Floor | Room | Length(ft) | Width(ft) | Descriptions | |
| Room 1 | Basement | Living Ro | Window, Laminate | ||
| Room 2 | Basement | Kitchen | Open Concept, Combined w/Dining | ||
| Room 3 | Basement | Bedroom | Window, Laminate, Double Closet | ||
| Room 4 | Basement | Bathroom | 4 Pc Bath |
| Washroom Type | No. of Pieces | Level |
| Washroom Type 1 | 4 | Main |
| Washroom Type 2 | 0 | |
| Washroom Type 3 | 0 | |
| Washroom Type 4 | 0 | |
| Washroom Type 5 | 0 | |
| Washroom Type 6 | 4 | Main |
| Washroom Type 7 | 0 | |
| Washroom Type 8 | 0 | |
| Washroom Type 9 | 0 | |
| Washroom Type 10 | 0 | |
| Washroom Type 11 | 4 | Main |
| Washroom Type 12 | 0 | |
| Washroom Type 13 | 0 | |
| Washroom Type 14 | 0 | |
| Washroom Type 15 | 0 | |
| Washroom Type 16 | 4 | Main |
| Washroom Type 17 | 0 | |
| Washroom Type 18 | 0 | |
| Washroom Type 19 | 0 | |
| Washroom Type 20 | 0 |
| Total Area: | 0.00 |
| Property Type: | Detached |
| Style: | 2 1/2 Storey |
| Exterior: | Brick |
| Garage Type: | Detached |
| Drive Parking Spaces: | 0 |
| Pool: | None |
| Laundry Access: | Other |
| CAC Included: | N |
| Water Included: | Y |
| Cabel TV Included: | N |
| Common Elements Included: | N |
| Heat Included: | Y |
| Parking Included: | N |
| Condo Tax Included: | N |
| Building Insurance Included: | N |
| Fireplace/Stove: | N |
| Heat Type: | Radiant |
| Central Air Conditioning: | None |
| Central Vac: | N |
| Laundry Level: | Syste |
| Ensuite Laundry: | F |
| Sewers: | Sewer |
| Although the information displayed is believed to be accurate, no warranties or representations are made of any kind. |
| ROYAL LEPAGE REAL ESTATE SERVICES LTD. |
|
|
.jpg?src=Custom)
Dir:
416-548-7854
Bus:
416-548-7854
Fax:
416-981-7184
| Book Showing | Email a Friend |
Jump To:
At a Glance:
| Type: | Freehold - Detached |
| Area: | Toronto |
| Municipality: | Toronto C09 |
| Neighbourhood: | Rosedale-Moore Park |
| Style: | 2 1/2 Storey |
| Beds: | 1 |
| Baths: | 1 |
| Fireplace: | N |
| Pool: | None |
Locatin Map:
- Color Examples
- Red
- Magenta
- Gold
- Green
- Black and Gold
- Dark Navy Blue And Gold
- Cyan
- Black
- Purple
- Brown Cream
- Blue and Black
- Orange and Black
- Default
- Device Examples
