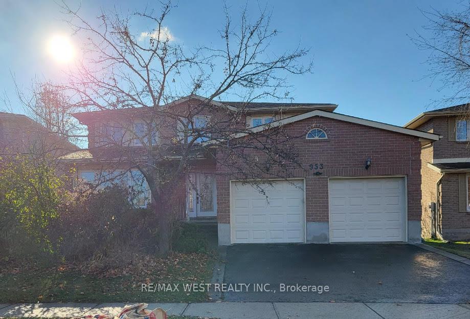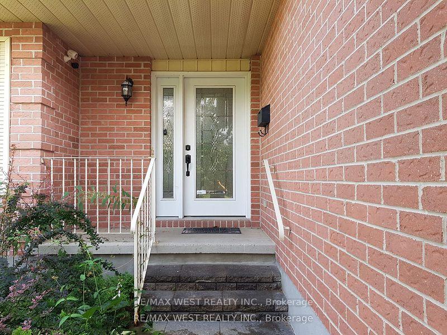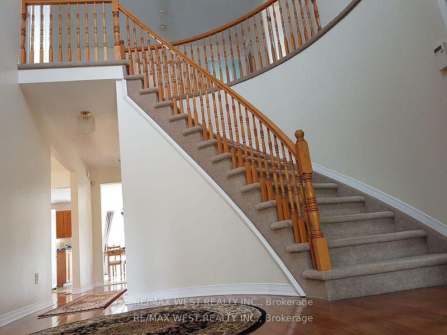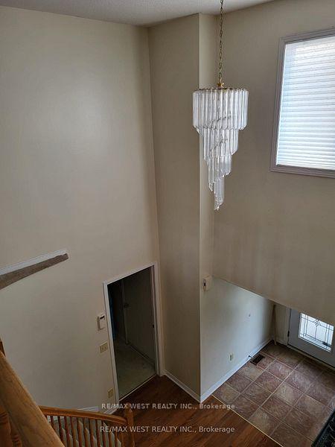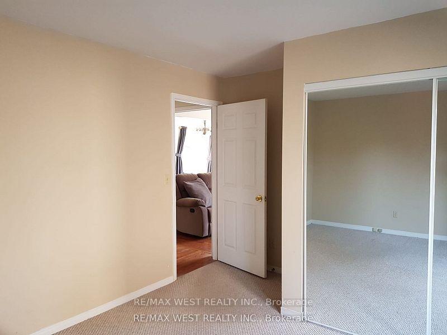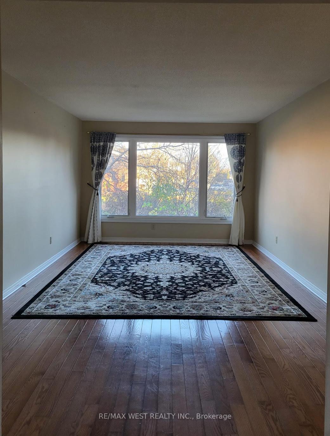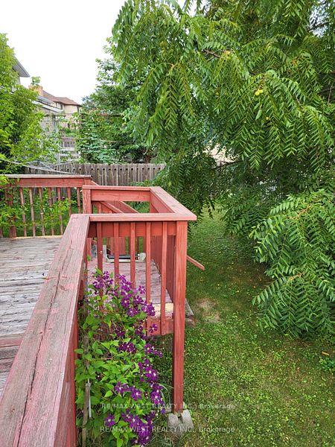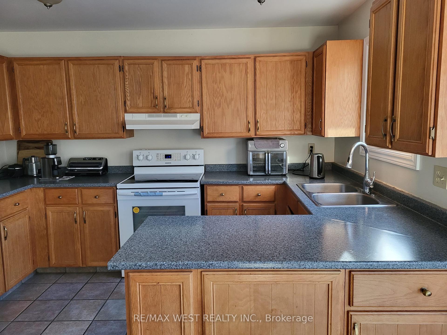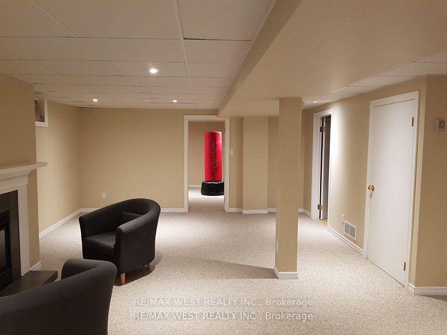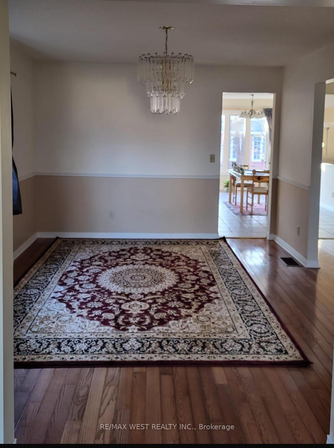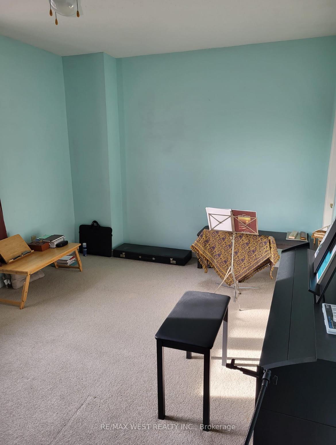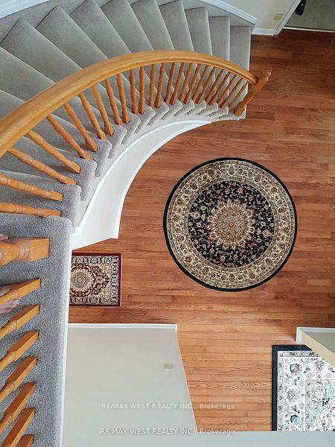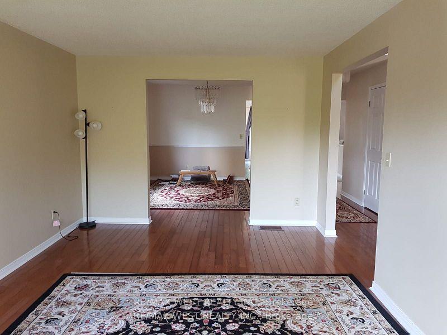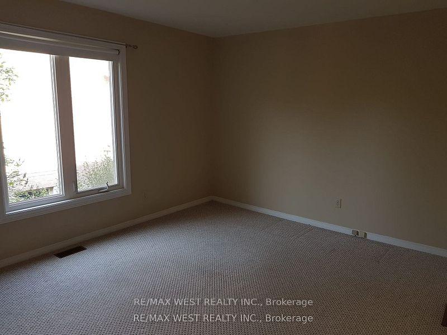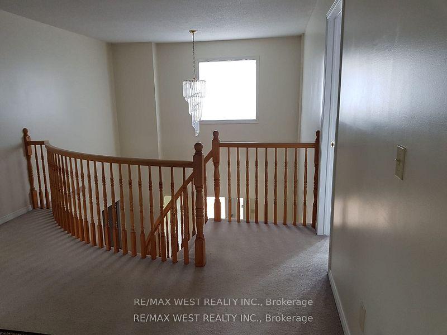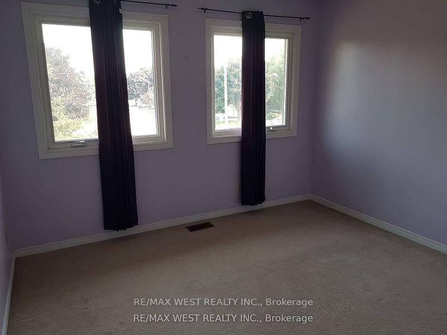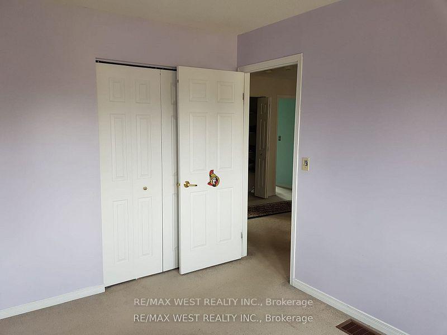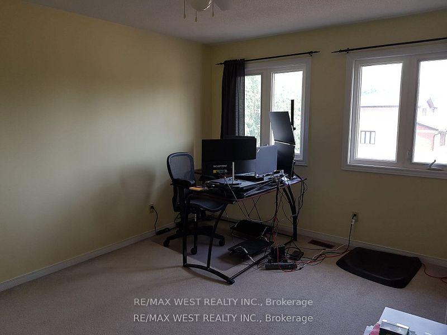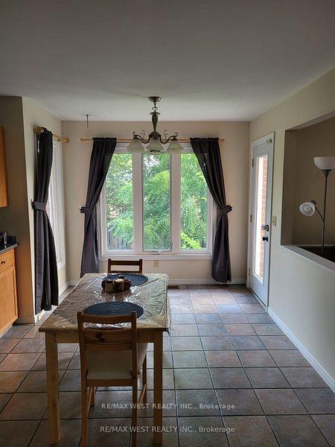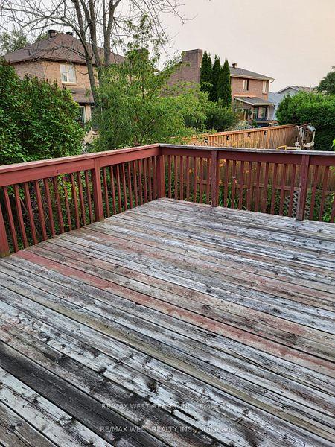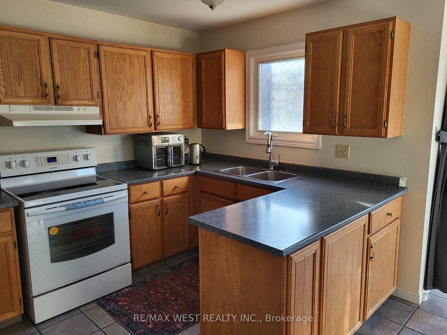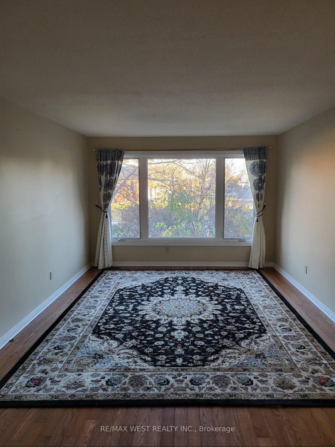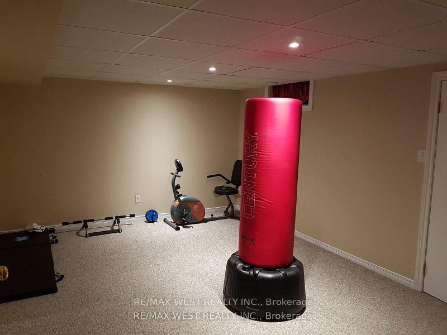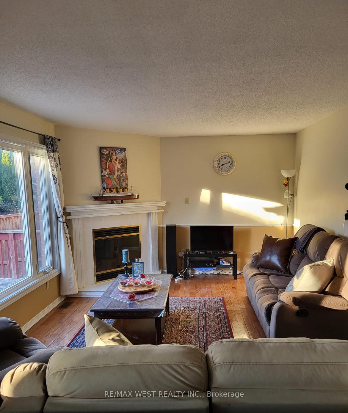$790,000
Available - For Sale
Listing ID: X12066455
953 Lancaster Driv , Kingston, K7P 2A4, Frontenac
| Spacious all-brick home featuring 4+2 bedrooms, 2,850 sq. ft. plus a 1,000 sq. ft. finished basement with a large rec room and bedroom. Main floor office can serve as a 6th bedroom, conveniently near a main floor shower. Includes living, dining, family, and breakfast rooms. Oversized kitchen, new AC, and washer .Walking Distance To Lancaster Dr. Public / Mother Teresa Catholic Elementary /Holy Cross Catholic Secondary Schools And Bayridge Secondary School. Close to all essential amenities for comfortable lifestyle Well Maintained. Over-sized Kitchen. New AC (2022),New Washing-machine (2021). A well-maintained property ideal for family living! Please Off shoes, Off lights |
| Price | $790,000 |
| Taxes: | $6293.48 |
| Occupancy: | Owner |
| Address: | 953 Lancaster Driv , Kingston, K7P 2A4, Frontenac |
| Directions/Cross Streets: | Woodbine Rd And Bayridge Dr |
| Rooms: | 11 |
| Bedrooms: | 4 |
| Bedrooms +: | 2 |
| Family Room: | T |
| Basement: | Finished |
| Level/Floor | Room | Length(ft) | Width(ft) | Descriptions | |
| Room 1 | Main | Living Ro | 18.43 | 11.25 | Hardwood Floor, Open Concept, Large Window |
| Room 2 | Main | Dining Ro | 12.92 | 11.18 | Hardwood Floor, Open Concept |
| Room 3 | Main | Kitchen | 17.15 | 16.37 | Tile Floor, W/O To Garden, W/O To Deck |
| Room 4 | Main | Family Ro | 17.32 | 11.91 | Hardwood Floor, South View, Fireplace |
| Room 5 | Main | Office | 14.63 | 11.38 | Large Window |
| Room 6 | Second | Primary B | 17.52 | 11.25 | 5 Pc Ensuite, South View |
| Room 7 | Second | Bedroom 2 | 14.69 | 11.32 | |
| Room 8 | Second | Bedroom 3 | 14.66 | 9.91 | |
| Room 9 | Second | Bedroom 4 | 16.2 | 11.15 | |
| Room 10 | Basement | Recreatio | 31.32 | 19.61 | Fireplace |
| Room 11 | Basement | Bedroom 5 | 18.17 | 11.61 |
| Washroom Type | No. of Pieces | Level |
| Washroom Type 1 | 5 | Second |
| Washroom Type 2 | 3 | Main |
| Washroom Type 3 | 2 | Basement |
| Washroom Type 4 | 0 | |
| Washroom Type 5 | 0 | |
| Washroom Type 6 | 5 | Second |
| Washroom Type 7 | 3 | Main |
| Washroom Type 8 | 2 | Basement |
| Washroom Type 9 | 0 | |
| Washroom Type 10 | 0 |
| Total Area: | 0.00 |
| Approximatly Age: | 16-30 |
| Property Type: | Detached |
| Style: | 2-Storey |
| Exterior: | Brick |
| Garage Type: | Attached |
| (Parking/)Drive: | Private |
| Drive Parking Spaces: | 2 |
| Park #1 | |
| Parking Type: | Private |
| Park #2 | |
| Parking Type: | Private |
| Pool: | None |
| Approximatly Age: | 16-30 |
| Approximatly Square Footage: | 2500-3000 |
| CAC Included: | N |
| Water Included: | N |
| Cabel TV Included: | N |
| Common Elements Included: | N |
| Heat Included: | N |
| Parking Included: | N |
| Condo Tax Included: | N |
| Building Insurance Included: | N |
| Fireplace/Stove: | Y |
| Heat Type: | Forced Air |
| Central Air Conditioning: | Central Air |
| Central Vac: | N |
| Laundry Level: | Syste |
| Ensuite Laundry: | F |
| Sewers: | Sewer |
$
%
Years
This calculator is for demonstration purposes only. Always consult a professional
financial advisor before making personal financial decisions.
| Although the information displayed is believed to be accurate, no warranties or representations are made of any kind. |
| RE/MAX WEST REALTY INC. |
|
|
.jpg?src=Custom)
Dir:
416-548-7854
Bus:
416-548-7854
Fax:
416-981-7184
| Book Showing | Email a Friend |
Jump To:
At a Glance:
| Type: | Freehold - Detached |
| Area: | Frontenac |
| Municipality: | Kingston |
| Neighbourhood: | 39 - North of Taylor-Kidd Blvd |
| Style: | 2-Storey |
| Approximate Age: | 16-30 |
| Tax: | $6,293.48 |
| Beds: | 4+2 |
| Baths: | 4 |
| Fireplace: | Y |
| Pool: | None |
Locatin Map:
Payment Calculator:
- Color Examples
- Red
- Magenta
- Gold
- Green
- Black and Gold
- Dark Navy Blue And Gold
- Cyan
- Black
- Purple
- Brown Cream
- Blue and Black
- Orange and Black
- Default
- Device Examples
