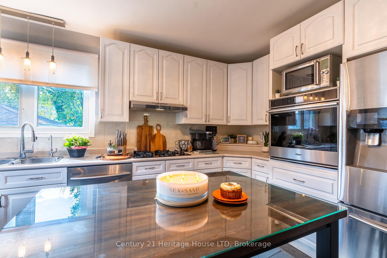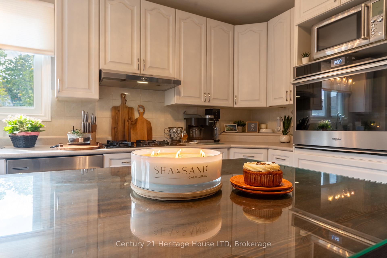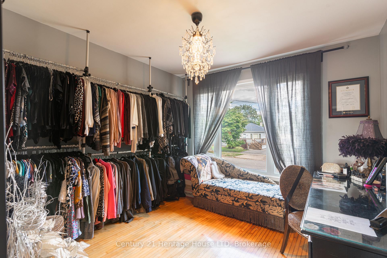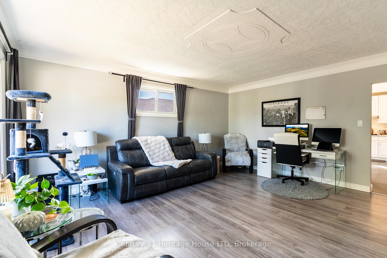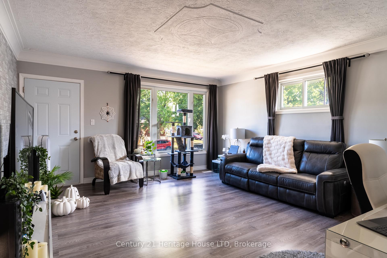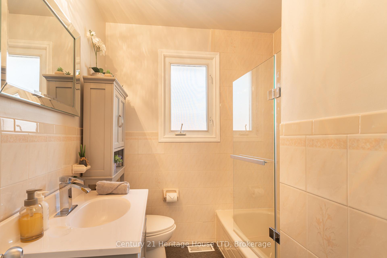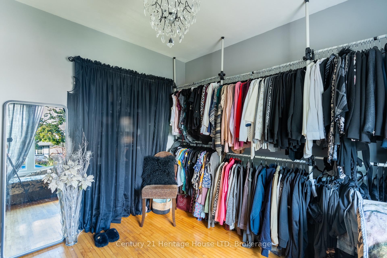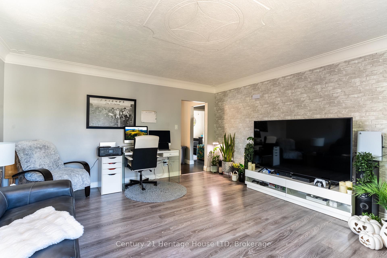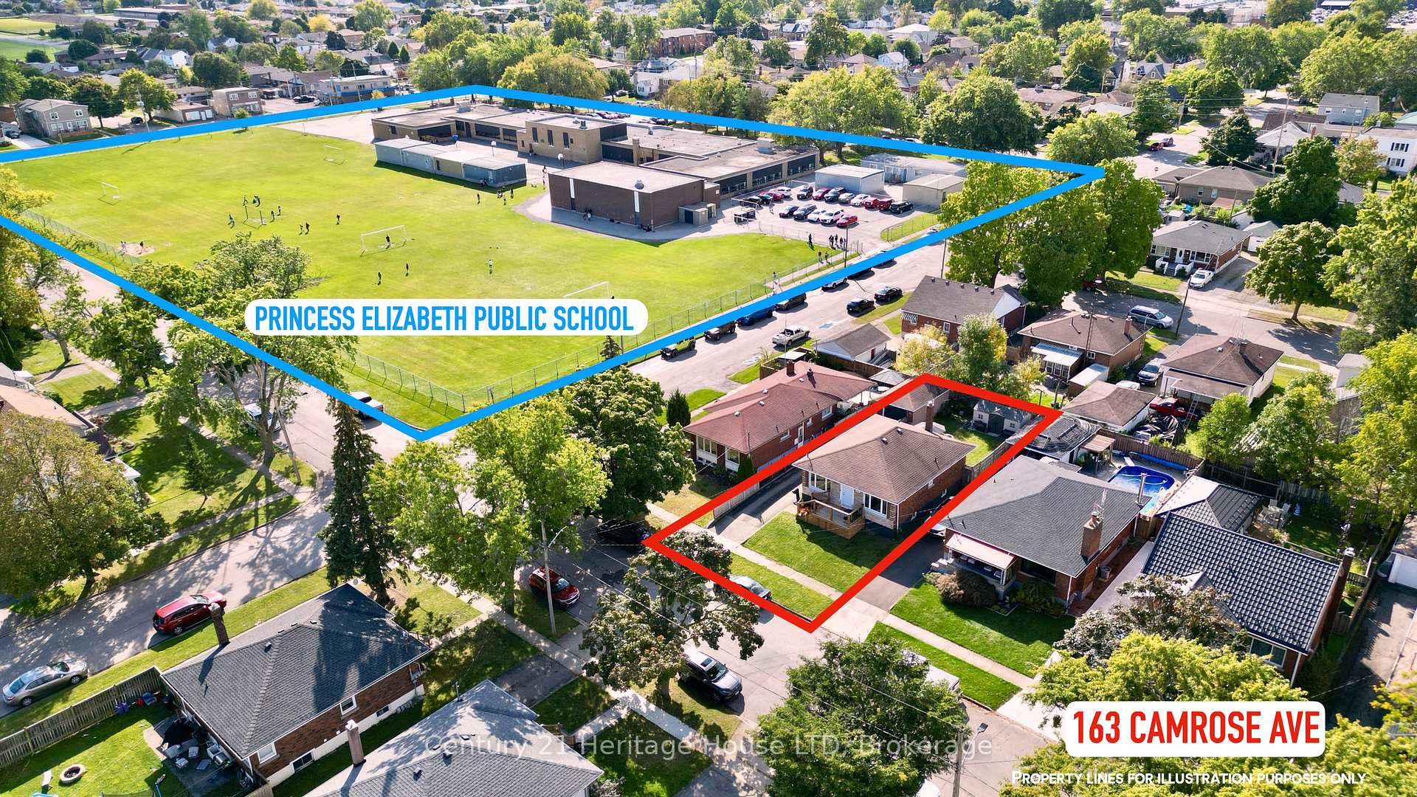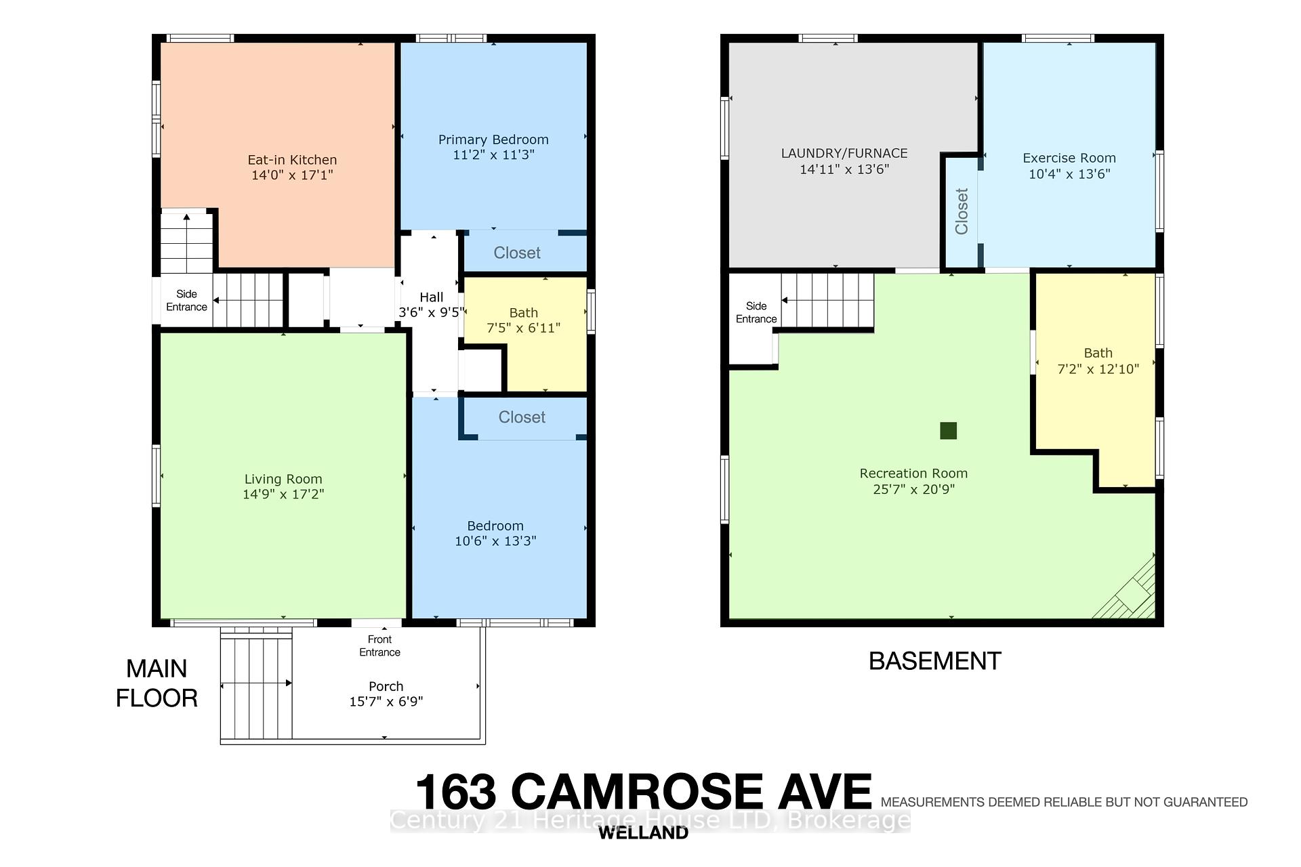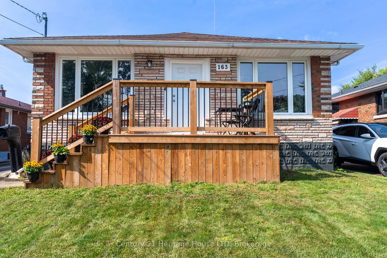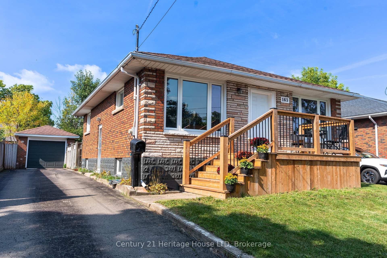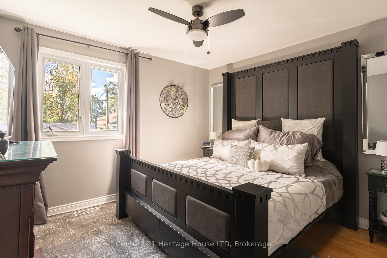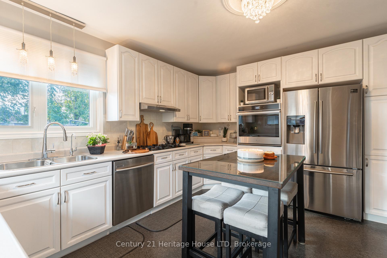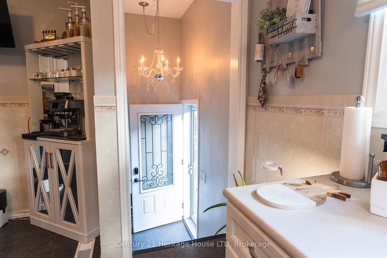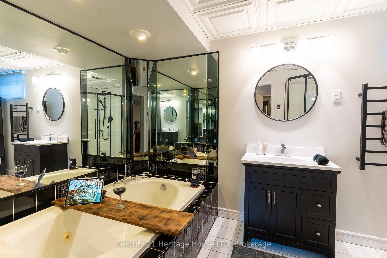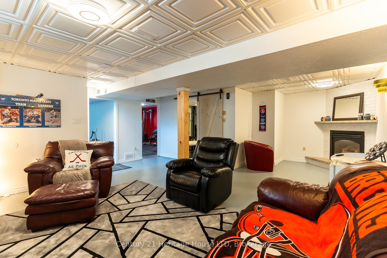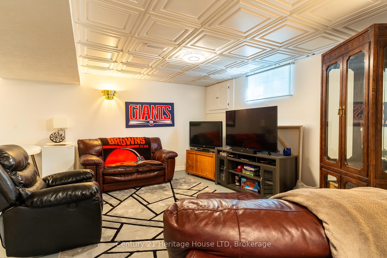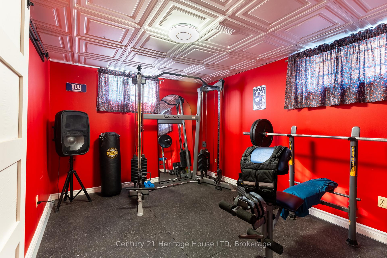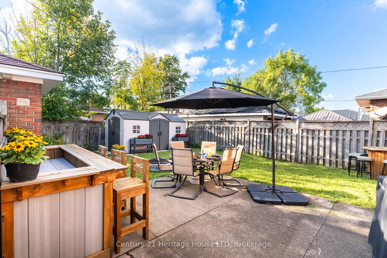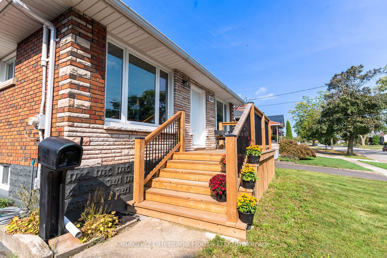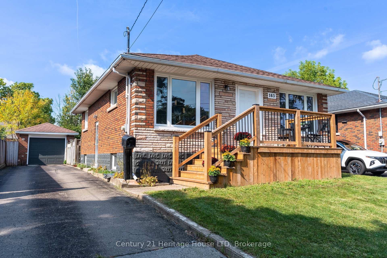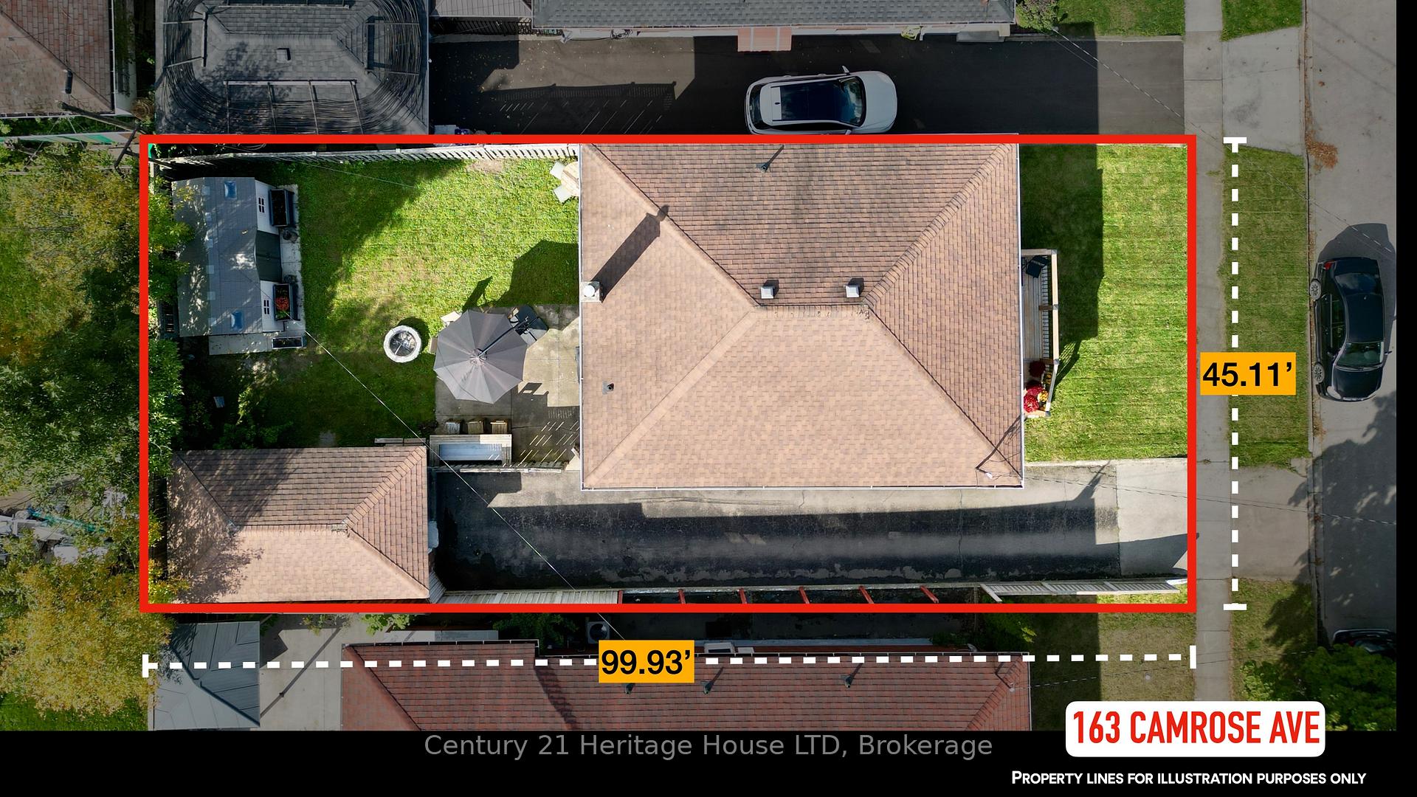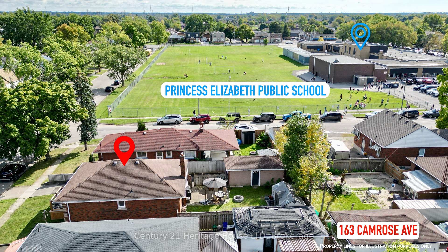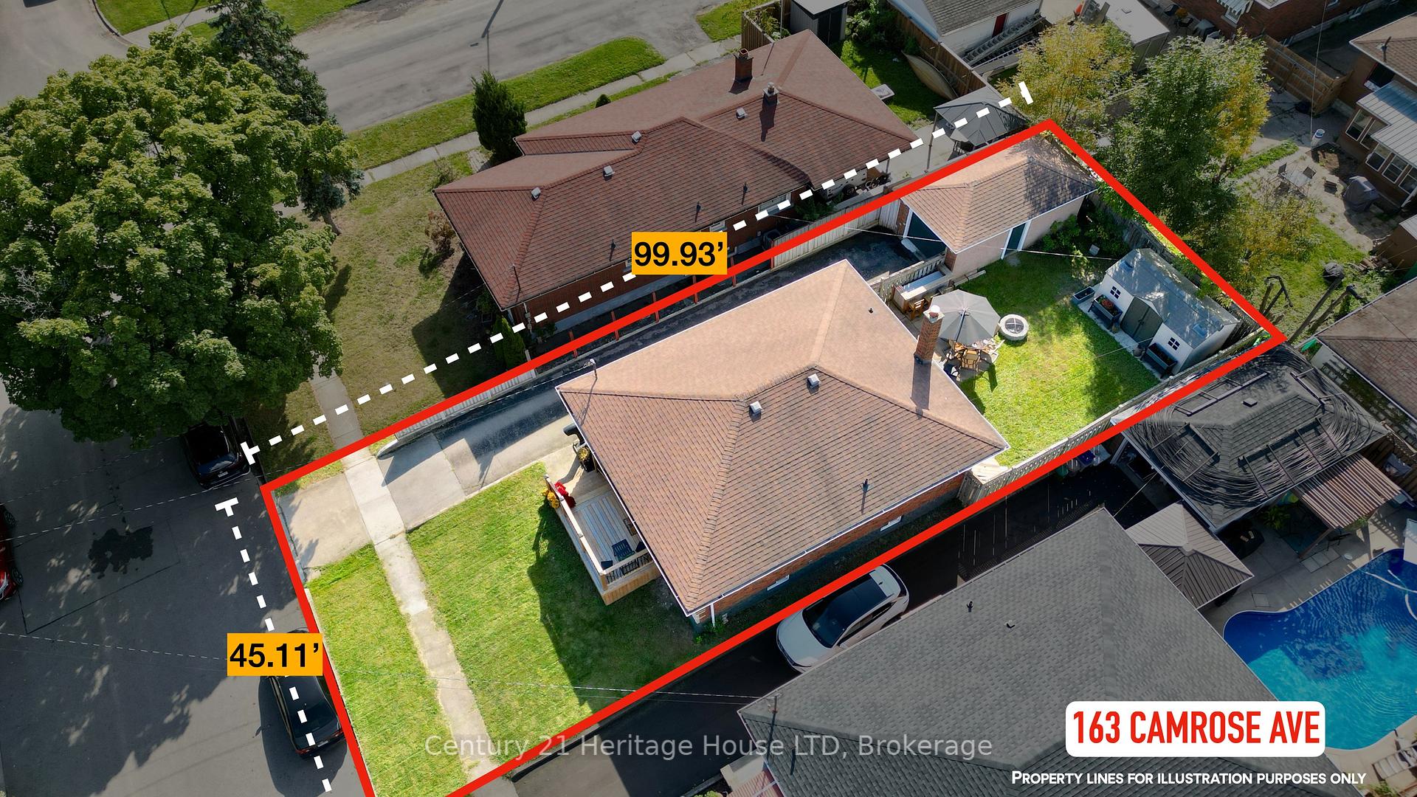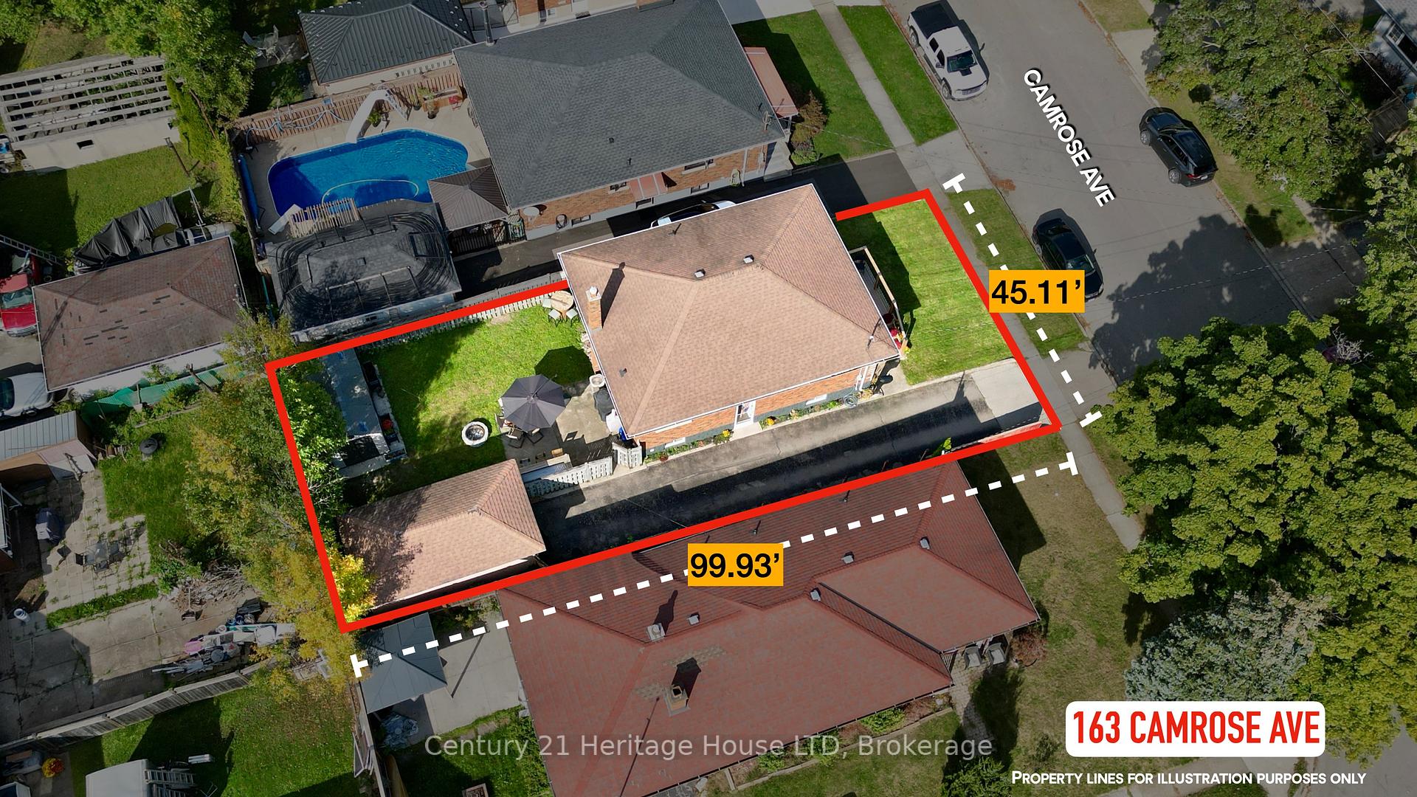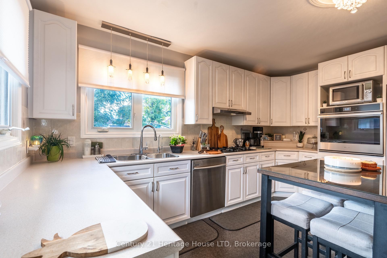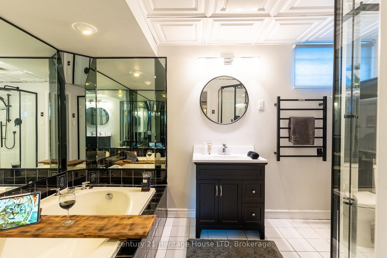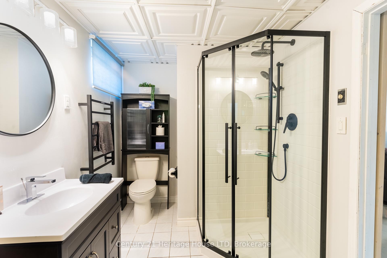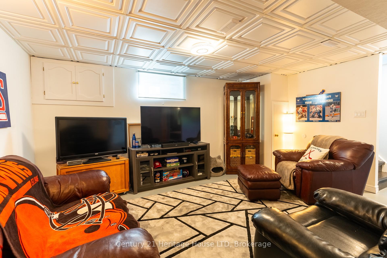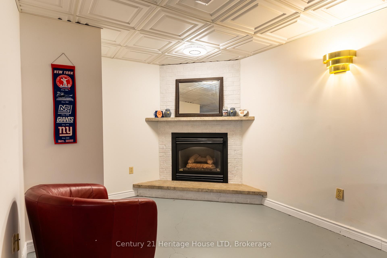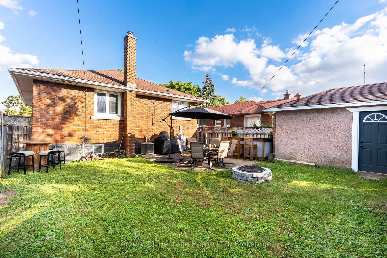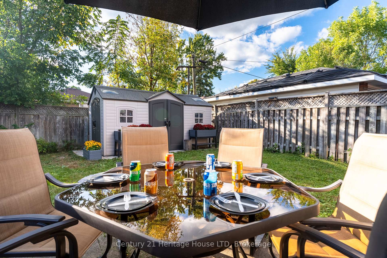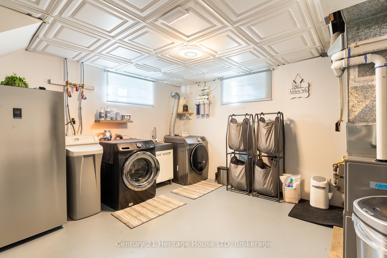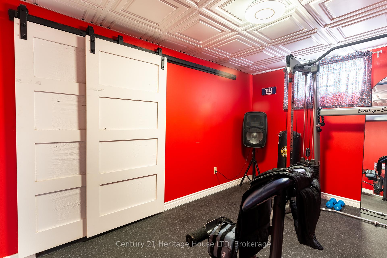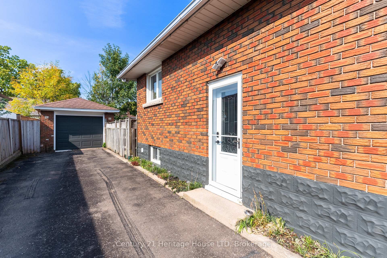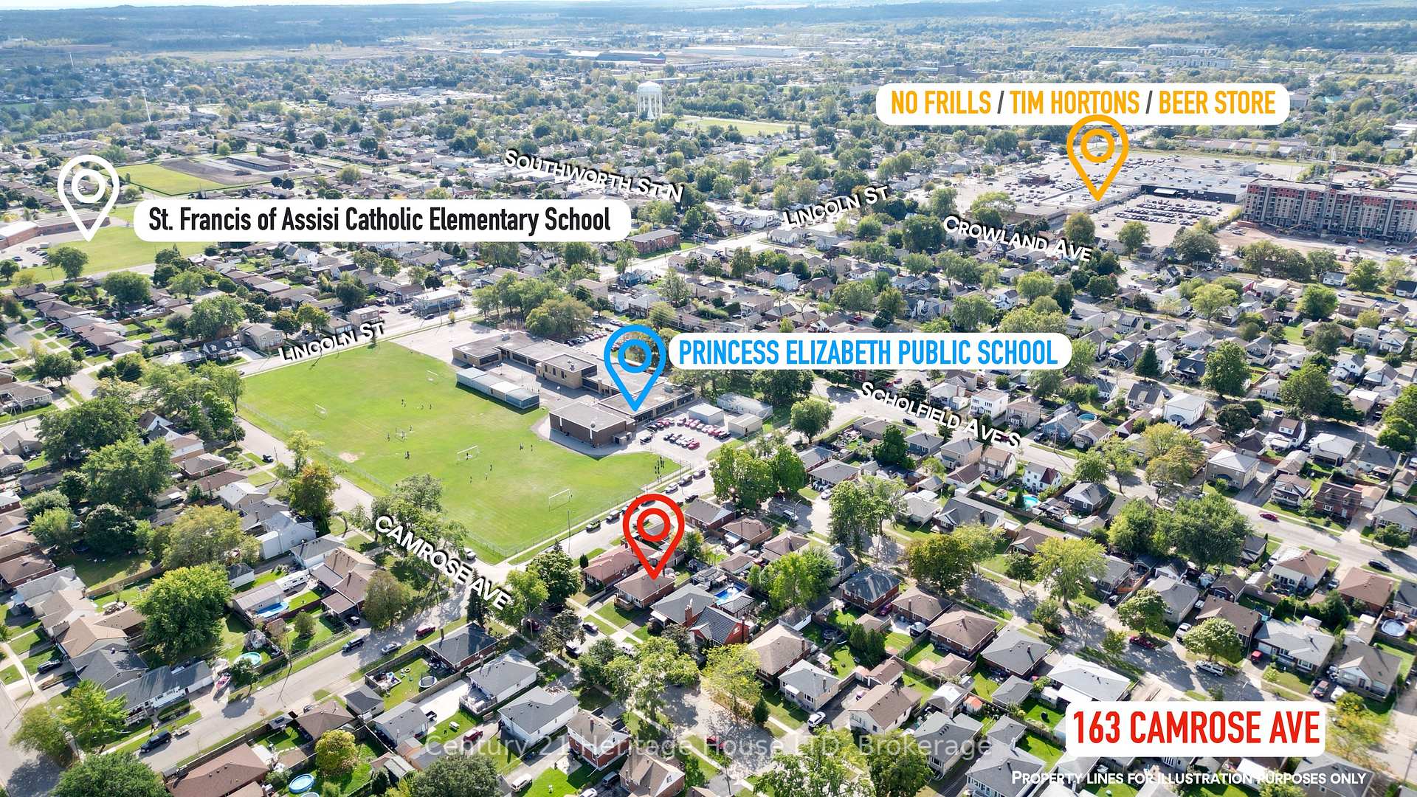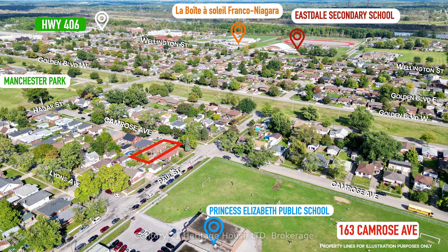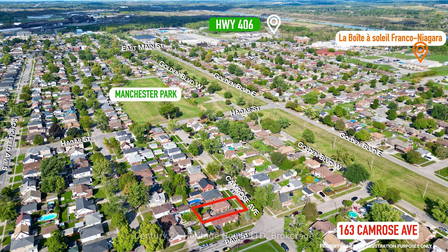$625,000
Available - For Sale
Listing ID: X11883502
163 CAMROSE Aven , Welland, L3B 1K4, Niagara
| Welcome to 163 Camrose Ave in Welland! This beautifully updated all-brick bungalow is move-in ready and perfect for families. With two bedrooms on the main floor and two full bathrooms, this home offers both comfort and convenience. Plenty of parking with a 4 car driveway plus detached garage. Fully fenced backyard is perfect for entertaining and the kids and dog to play. Located just steps from Princess Elizabeth Public School and a short drive to La Bote soleil Franco-Niagara and Eastdale Secondary School, this home is perfectly situated for family life. Quick access to HWY 406, NoFrills, Tim Hortons, and The Beer Store adds to the convenience. Strong potential for an in-law suite, with a separate entrance leading directly to the basement, is an excellent feature for multi-generational living. Huge recroom, exercise room, laundry and bathroom. You'll absolutely love the basement bathroom, which is a standout with its stunning updates, including a new shower, heated towel rack, and luxurious soaker jacuzzi tub! Updates include high efficiency furnace and A/C, vinyl windows, R/O water filtration system, paint, kitchen, basement bathroom and more! This home is a must-see! Dont miss the opportunity to make it yours! |
| Price | $625,000 |
| Taxes: | $2778.16 |
| Assessment Year: | 2024 |
| Occupancy: | Owner |
| Address: | 163 CAMROSE Aven , Welland, L3B 1K4, Niagara |
| Acreage: | < .50 |
| Directions/Cross Streets: | Lincoln St to Camrose Ave by Princess Elizabeth Public School |
| Rooms: | 5 |
| Rooms +: | 3 |
| Bedrooms: | 2 |
| Bedrooms +: | 0 |
| Family Room: | T |
| Basement: | Partially Fi, Full |
| Level/Floor | Room | Length(ft) | Width(ft) | Descriptions | |
| Room 1 | Main | Living Ro | 16.92 | 15.09 | |
| Room 2 | Main | Kitchen | 14.5 | 13.48 | |
| Room 3 | Main | Primary B | 11.32 | 11.32 | |
| Room 4 | Main | Bedroom | 10.82 | 12.82 | |
| Room 5 | Main | Bathroom | 7.41 | 6.92 | |
| Room 6 | Basement | Bathroom | 12.82 | 7.15 | |
| Room 7 | Basement | Recreatio | 25.58 | 20.73 | |
| Room 8 | Basement | Exercise | 10.33 | 13.48 | |
| Room 9 | Basement | Laundry | 13.91 | 13.48 |
| Washroom Type | No. of Pieces | Level |
| Washroom Type 1 | 4 | Main |
| Washroom Type 2 | 3 | Basement |
| Washroom Type 3 | 0 | |
| Washroom Type 4 | 0 | |
| Washroom Type 5 | 0 |
| Total Area: | 0.00 |
| Approximatly Age: | 51-99 |
| Property Type: | Detached |
| Style: | Bungalow |
| Exterior: | Brick |
| Garage Type: | Detached |
| (Parking/)Drive: | Private |
| Drive Parking Spaces: | 4 |
| Park #1 | |
| Parking Type: | Private |
| Park #2 | |
| Parking Type: | Private |
| Pool: | None |
| Approximatly Age: | 51-99 |
| Approximatly Square Footage: | 700-1100 |
| Property Features: | Golf, Hospital |
| CAC Included: | N |
| Water Included: | N |
| Cabel TV Included: | N |
| Common Elements Included: | N |
| Heat Included: | N |
| Parking Included: | N |
| Condo Tax Included: | N |
| Building Insurance Included: | N |
| Fireplace/Stove: | N |
| Heat Type: | Forced Air |
| Central Air Conditioning: | Central Air |
| Central Vac: | N |
| Laundry Level: | Syste |
| Ensuite Laundry: | F |
| Elevator Lift: | False |
| Sewers: | Sewer |
| Utilities-Cable: | Y |
| Utilities-Hydro: | Y |
$
%
Years
This calculator is for demonstration purposes only. Always consult a professional
financial advisor before making personal financial decisions.
| Although the information displayed is believed to be accurate, no warranties or representations are made of any kind. |
| Century 21 Heritage House LTD |
|
|
.jpg?src=Custom)
Dir:
416-548-7854
Bus:
416-548-7854
Fax:
416-981-7184
| Book Showing | Email a Friend |
Jump To:
At a Glance:
| Type: | Freehold - Detached |
| Area: | Niagara |
| Municipality: | Welland |
| Neighbourhood: | 773 - Lincoln/Crowland |
| Style: | Bungalow |
| Approximate Age: | 51-99 |
| Tax: | $2,778.16 |
| Beds: | 2 |
| Baths: | 2 |
| Fireplace: | N |
| Pool: | None |
Locatin Map:
Payment Calculator:
- Color Examples
- Red
- Magenta
- Gold
- Green
- Black and Gold
- Dark Navy Blue And Gold
- Cyan
- Black
- Purple
- Brown Cream
- Blue and Black
- Orange and Black
- Default
- Device Examples
