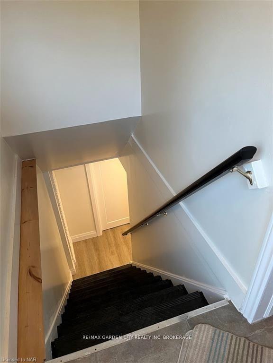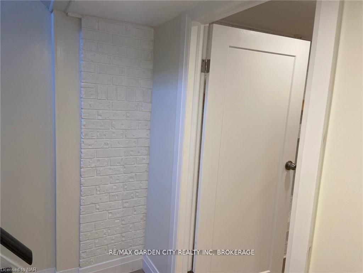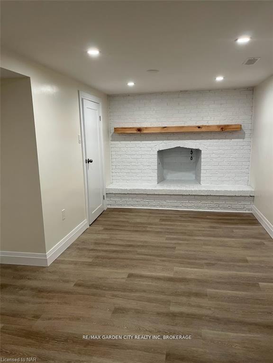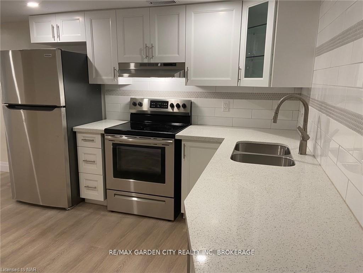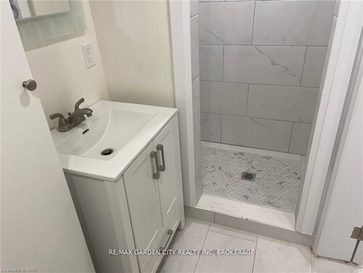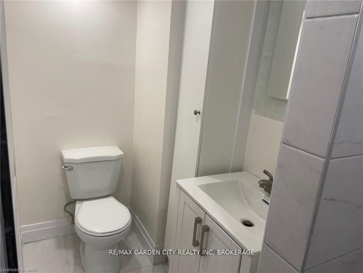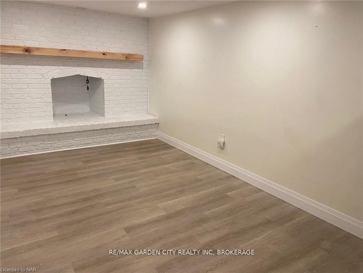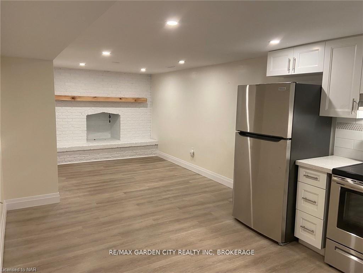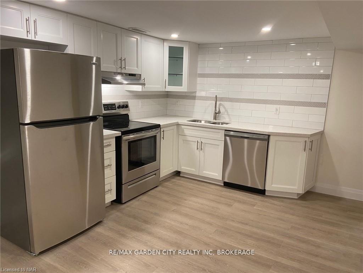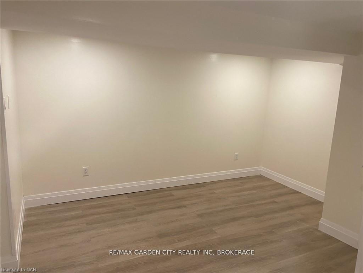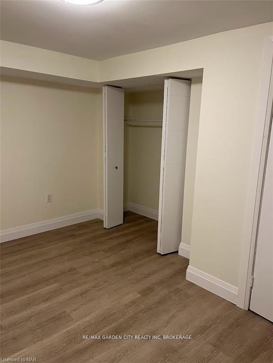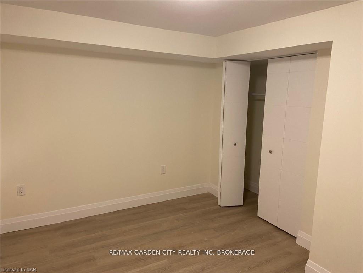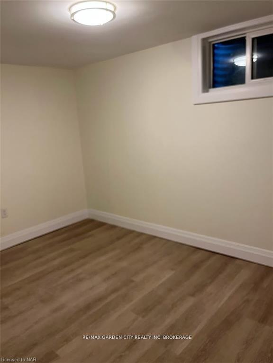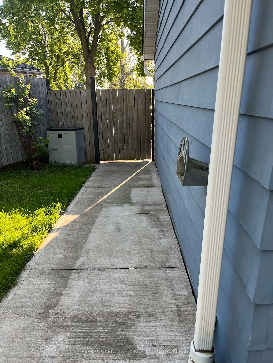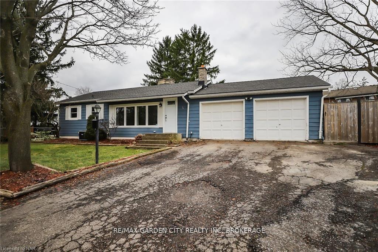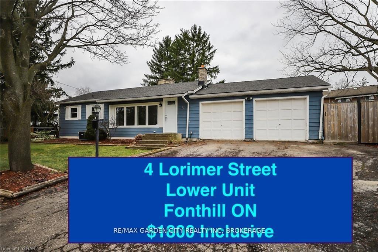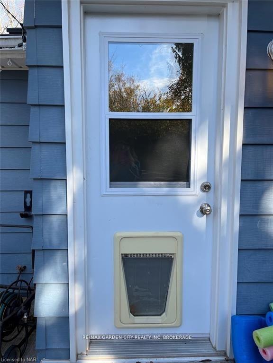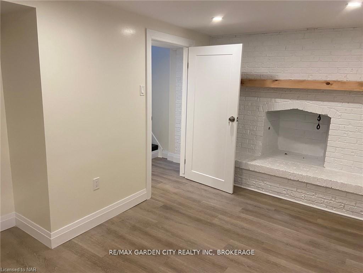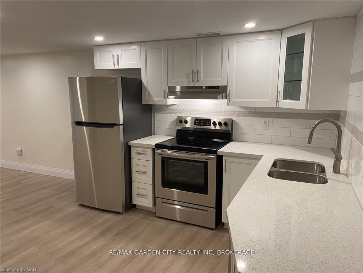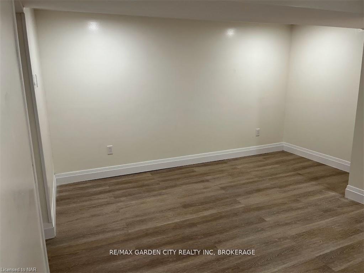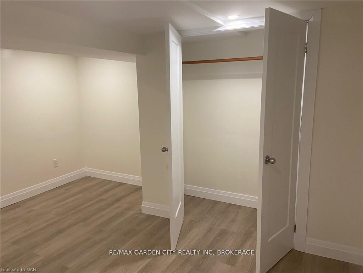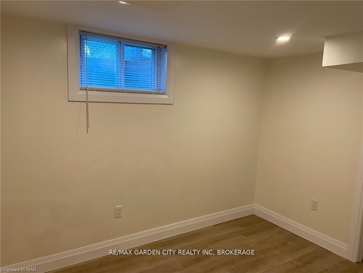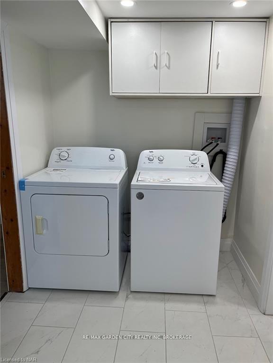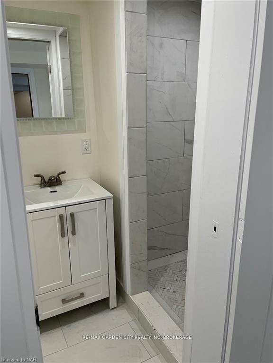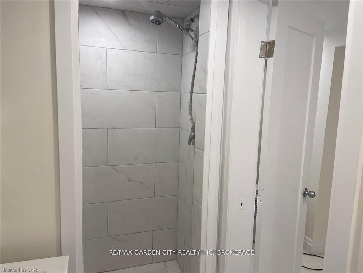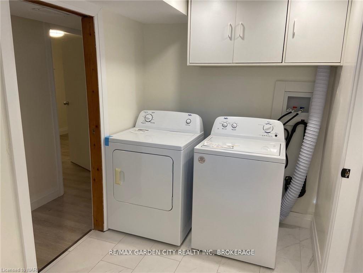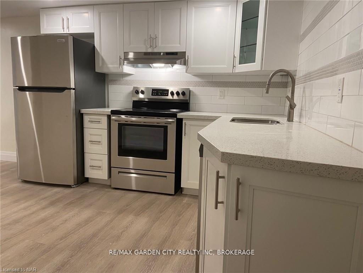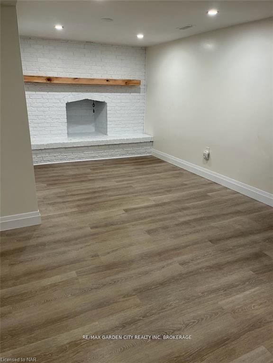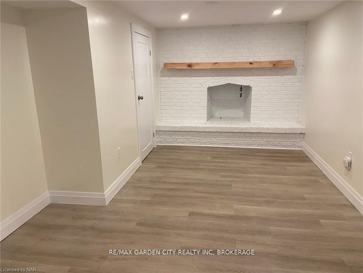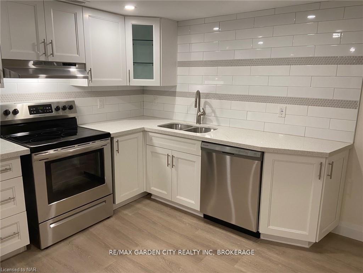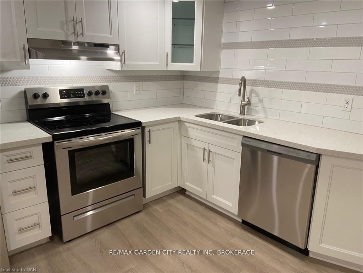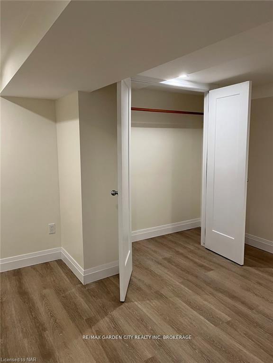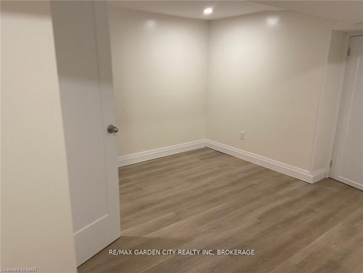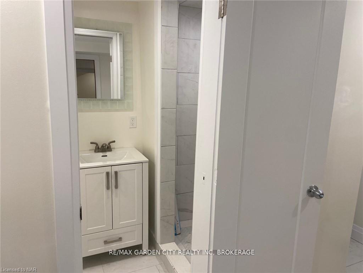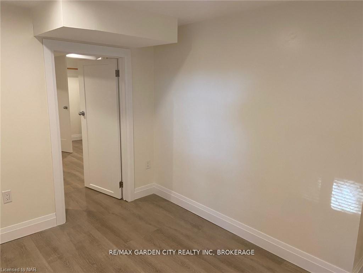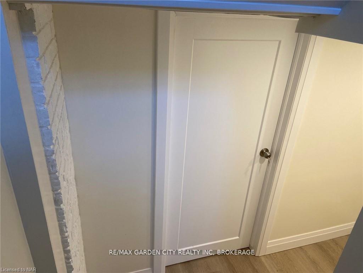$1,750
Available - For Rent
Listing ID: X12028464
4 LORIMER Stre , Pelham, L0S 1E3, Niagara
| FOR RENT $1750 per mth inclusive (*water/heat/hydro). Ready to call 4 Lorimer Street lower Fonthill home...this unit has been recently updated, carpet free, move in ready!! With so much to offer, 2 bedroom plus a bonus den/office, 1 bathroom. The open concept eat in kitchen, with brand new custom cabinetry, quartz countertop, plenty of storage, SS appliances, opens up to a generous open concept living room with a gorgeous wall to wall decorative fireplace. Both bedrooms are generous, each with large closets, the bonus den/office is perfect bonus space if you work from home, or can be set up as a hobby/craft room, the possibilities are endless! The 3pc bathroom has a large walk in shower with marble tile, vanity and additional storage, the unit has a huge laundry room, exclusive use for this unit. All of this conveniently located in the heart of Fonthill, most anything is walking distance; to the town centre, shops, parks, walking/hiking trails, cycling trails, arena, schools, farmers market, band shell, restaurants & local craft brewery... short drive; to golf, wineries, maple farms, fruit stands, major malls, historical land marks, amenities, green space, beaches and waterways, hwy access & so much more! Tenant is Responsible For: Snow removal for their own walkway/driveway space & securing/maintaining valid tenant insurance at the expense of the tenant. No Smoking permitted. NOTE; $1750 (all inclusive for 1 tenant = gas/water/hydro) OR $1825 (all inclusive for 2 tenants = gas/water/hydro) |
| Price | $1,750 |
| Taxes: | $0.00 |
| Occupancy: | Tenant |
| Address: | 4 LORIMER Stre , Pelham, L0S 1E3, Niagara |
| Directions/Cross Streets: | Hwy 20, Pelham Road North |
| Rooms: | 0 |
| Rooms +: | 7 |
| Bedrooms: | 0 |
| Bedrooms +: | 2 |
| Family Room: | F |
| Basement: | Walk-Up, Walk-Out |
| Furnished: | Unfu |
| Level/Floor | Room | Length(ft) | Width(ft) | Descriptions | |
| Room 1 | Basement | Living Ro | 10.66 | 14.17 | |
| Room 2 | Basement | Kitchen | 10.66 | 10.07 | |
| Room 3 | Basement | Laundry | 11.41 | 6.07 | |
| Room 4 | Basement | Bathroom | |||
| Room 5 | Basement | Primary B | 13.32 | 12.17 | |
| Room 6 | Basement | Bedroom | 12 | 8.66 | |
| Room 7 | Basement | Den | 10.76 | 8.23 |
| Washroom Type | No. of Pieces | Level |
| Washroom Type 1 | 3 | Basement |
| Washroom Type 2 | 0 | |
| Washroom Type 3 | 0 | |
| Washroom Type 4 | 0 | |
| Washroom Type 5 | 0 |
| Total Area: | 0.00 |
| Approximatly Age: | 51-99 |
| Property Type: | Detached |
| Style: | Bungalow |
| Exterior: | Vinyl Siding |
| Garage Type: | None |
| Drive Parking Spaces: | 1 |
| Pool: | None |
| Laundry Access: | Ensuite |
| Approximatly Age: | 51-99 |
| Approximatly Square Footage: | < 700 |
| Property Features: | Golf |
| CAC Included: | N |
| Water Included: | Y |
| Cabel TV Included: | N |
| Common Elements Included: | N |
| Heat Included: | Y |
| Parking Included: | N |
| Condo Tax Included: | N |
| Building Insurance Included: | N |
| Fireplace/Stove: | Y |
| Heat Type: | Forced Air |
| Central Air Conditioning: | Central Air |
| Central Vac: | N |
| Laundry Level: | Syste |
| Ensuite Laundry: | F |
| Elevator Lift: | False |
| Sewers: | Sewer |
| Although the information displayed is believed to be accurate, no warranties or representations are made of any kind. |
| RE/MAX GARDEN CITY REALTY INC, BROKERAGE |
|
|
.jpg?src=Custom)
Dir:
416-548-7854
Bus:
416-548-7854
Fax:
416-981-7184
| Book Showing | Email a Friend |
Jump To:
At a Glance:
| Type: | Freehold - Detached |
| Area: | Niagara |
| Municipality: | Pelham |
| Neighbourhood: | 662 - Fonthill |
| Style: | Bungalow |
| Approximate Age: | 51-99 |
| Baths: | 1 |
| Fireplace: | Y |
| Pool: | None |
Locatin Map:
- Color Examples
- Red
- Magenta
- Gold
- Green
- Black and Gold
- Dark Navy Blue And Gold
- Cyan
- Black
- Purple
- Brown Cream
- Blue and Black
- Orange and Black
- Default
- Device Examples
