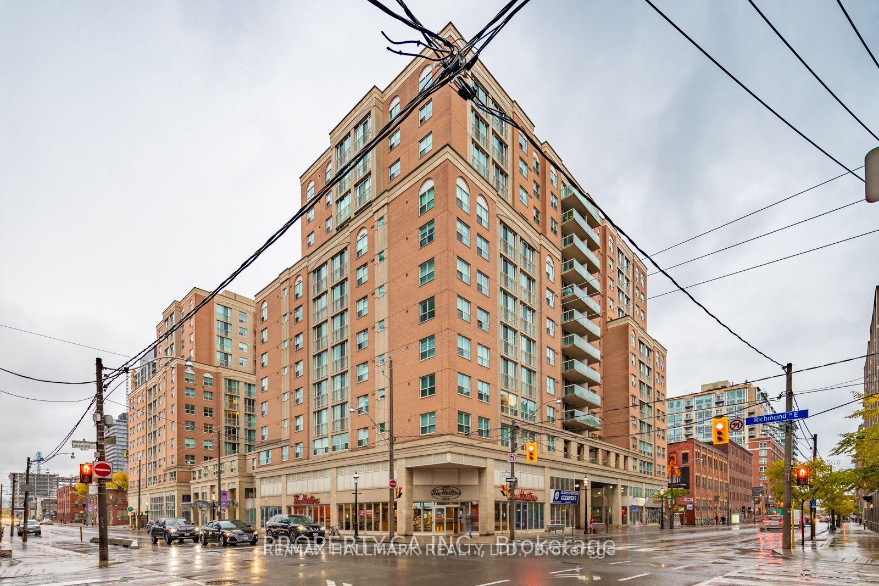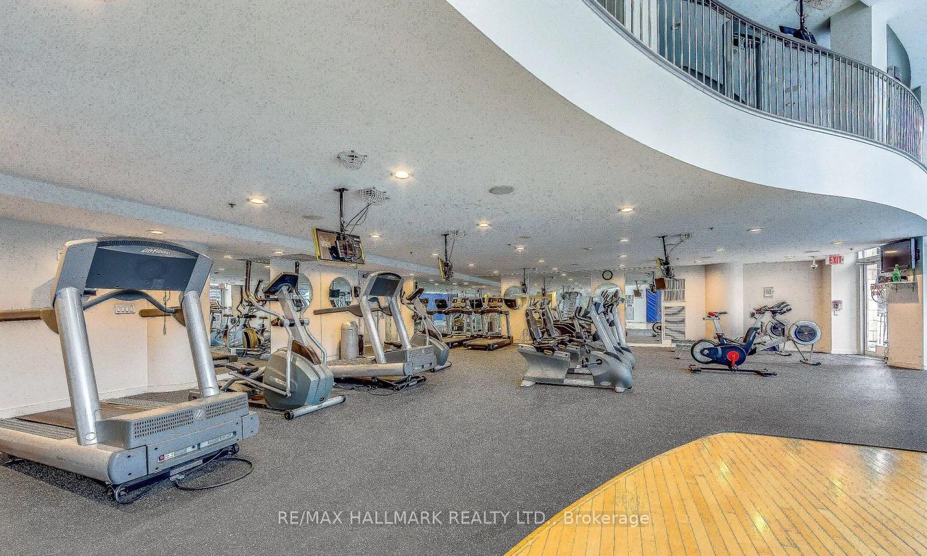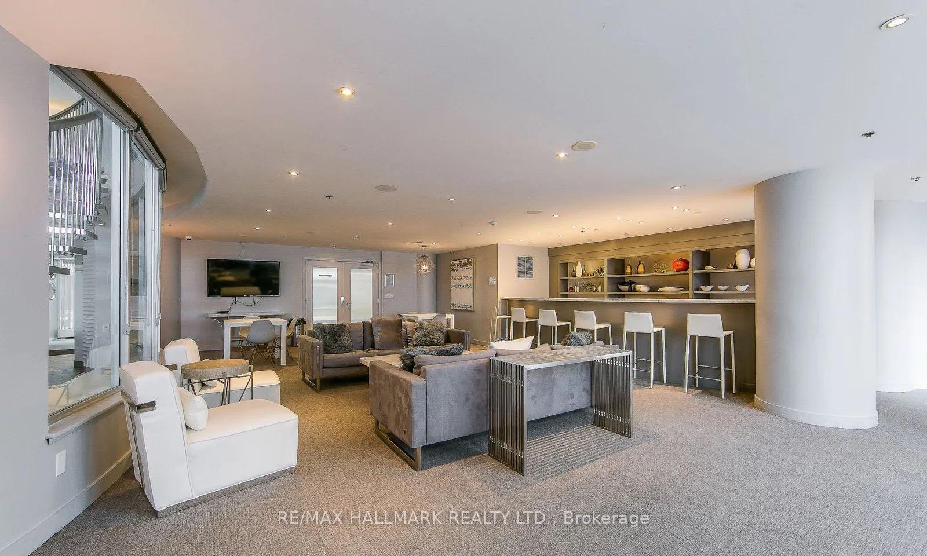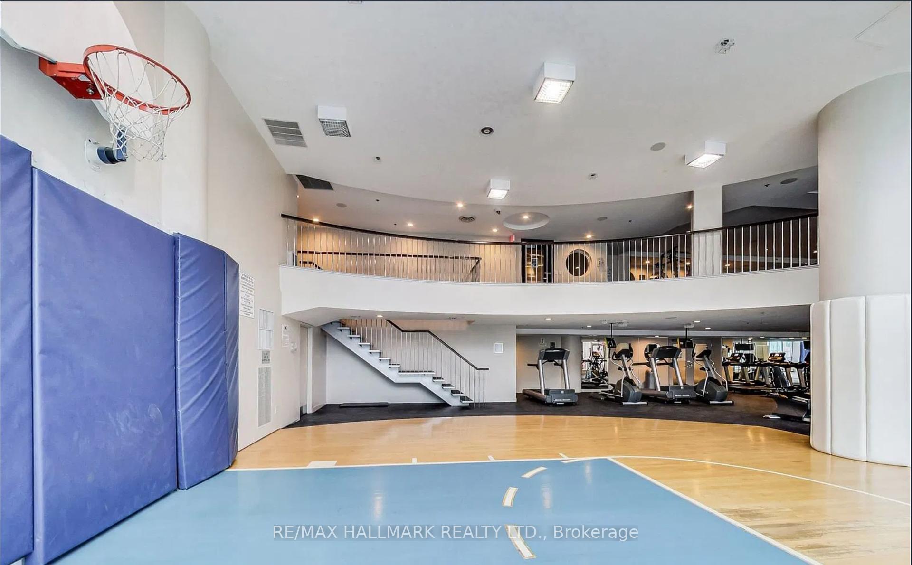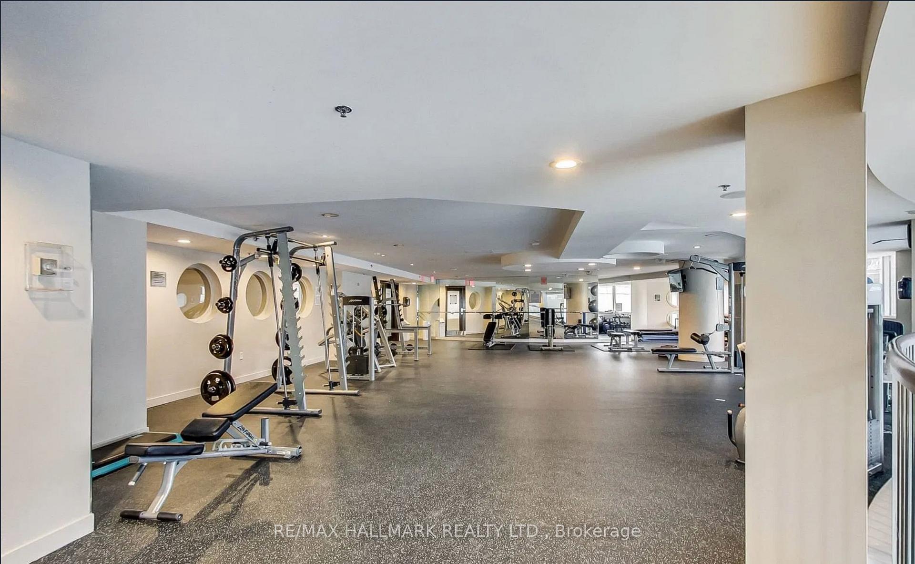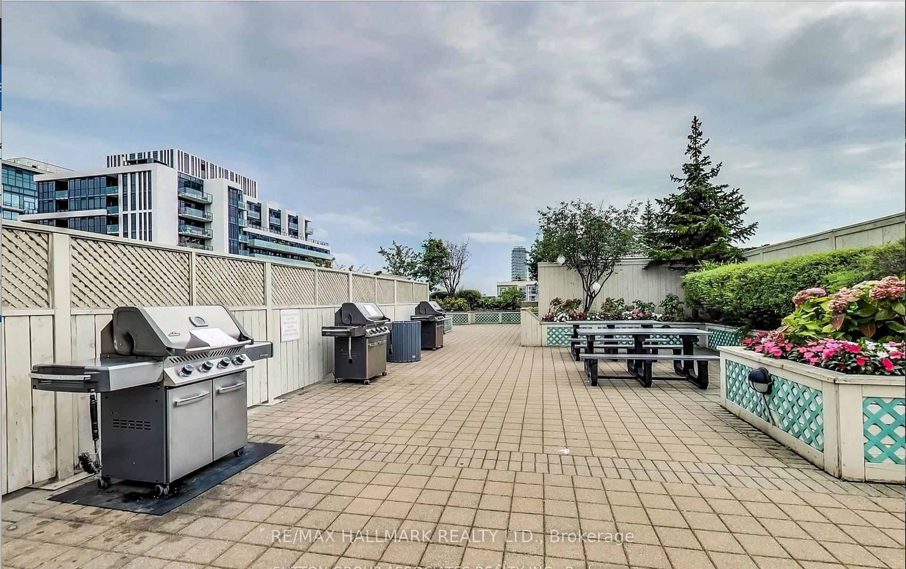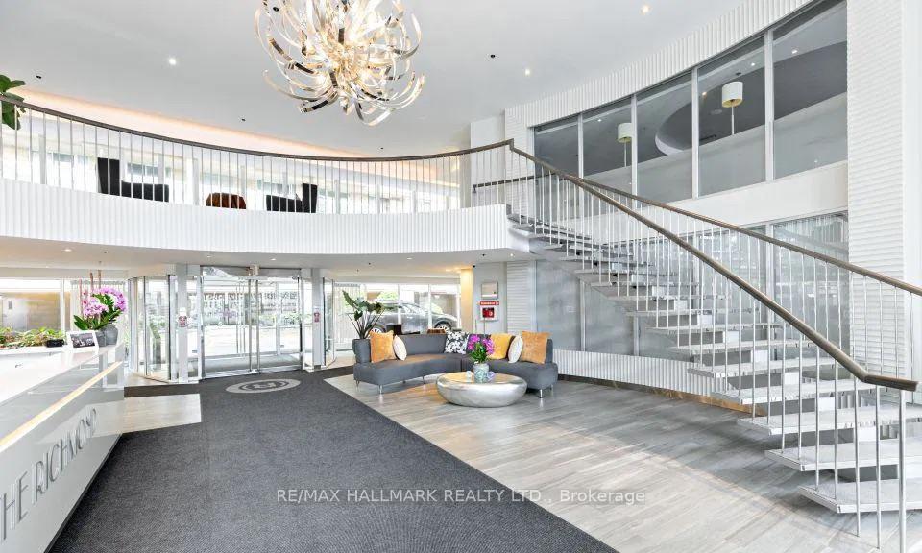$406,900
Available - For Sale
Listing ID: C12067063
313 Richmond Stre East , Toronto, M5A 4R3, Toronto
| Welcome to urban living in the heart of downtown Toronto!This stylish Bachelor + 1 unit offers 457 square feet of thoughtfully laid-out space plus a private 59-square-foot balcony, providing a perfect blend of indoor comfort and outdoor enjoyment. Located in one of Torontos most dynamic neighbourhoods, this suite places you steps from world-class shopping, top-tier restaurants, entertainment, and unbeatable transit access.With its flexible layout and unbeatable location, this property presents a prime opportunity for first-time buyers, investors, or those seeking a smart pied-à-terre. The unit is ready for your personal touch and design vision, offering excellent potential for long-term value and strong rental returns.Set in a well-maintained building with great amenities and professional management, this unit provides peace of mind and a fantastic lifestyle to match. Whether you're looking to add to your investment portfolio or create your own downtown retreat, this is your chance to own a piece of the city. Don't miss outyour next great opportunity awaits! |
| Price | $406,900 |
| Taxes: | $1781.07 |
| Occupancy: | Vacant |
| Address: | 313 Richmond Stre East , Toronto, M5A 4R3, Toronto |
| Postal Code: | M5A 4R3 |
| Province/State: | Toronto |
| Directions/Cross Streets: | Richmond Street E & Sherbourne Street |
| Washroom Type | No. of Pieces | Level |
| Washroom Type 1 | 3 | Flat |
| Washroom Type 2 | 0 | |
| Washroom Type 3 | 0 | |
| Washroom Type 4 | 0 | |
| Washroom Type 5 | 0 | |
| Washroom Type 6 | 3 | Flat |
| Washroom Type 7 | 0 | |
| Washroom Type 8 | 0 | |
| Washroom Type 9 | 0 | |
| Washroom Type 10 | 0 |
| Total Area: | 0.00 |
| Approximatly Age: | 16-30 |
| Sprinklers: | Conc |
| Washrooms: | 1 |
| Heat Type: | Forced Air |
| Central Air Conditioning: | Central Air |
| Elevator Lift: | True |
$
%
Years
This calculator is for demonstration purposes only. Always consult a professional
financial advisor before making personal financial decisions.
| Although the information displayed is believed to be accurate, no warranties or representations are made of any kind. |
| RE/MAX HALLMARK REALTY LTD. |
|
|
.jpg?src=Custom)
Dir:
416-548-7854
Bus:
416-548-7854
Fax:
416-981-7184
| Book Showing | Email a Friend |
Jump To:
At a Glance:
| Type: | Com - Condo Apartment |
| Area: | Toronto |
| Municipality: | Toronto C08 |
| Neighbourhood: | Moss Park |
| Style: | Apartment |
| Approximate Age: | 16-30 |
| Tax: | $1,781.07 |
| Maintenance Fee: | $363.12 |
| Baths: | 1 |
| Fireplace: | N |
Locatin Map:
Payment Calculator:
- Color Examples
- Red
- Magenta
- Gold
- Green
- Black and Gold
- Dark Navy Blue And Gold
- Cyan
- Black
- Purple
- Brown Cream
- Blue and Black
- Orange and Black
- Default
- Device Examples
