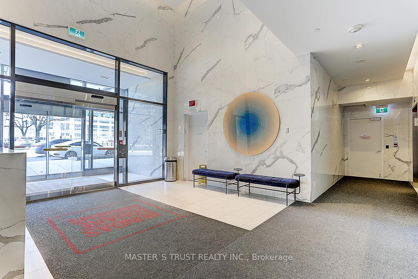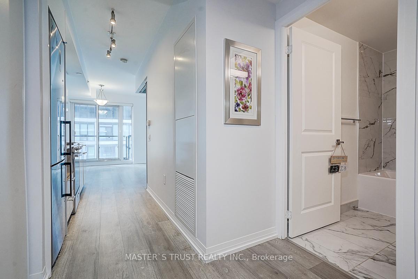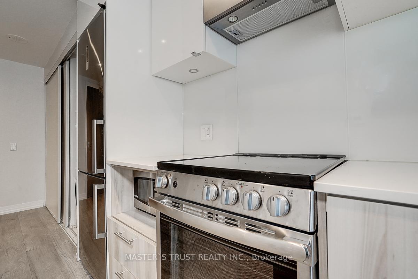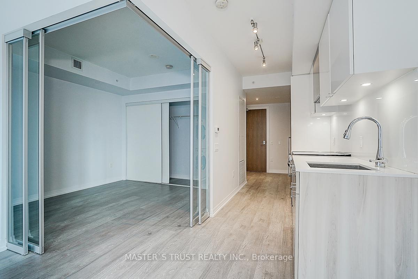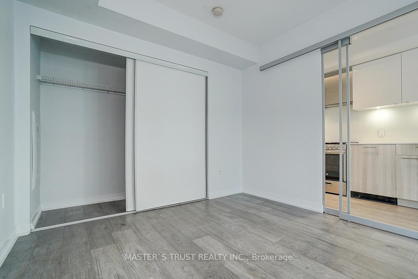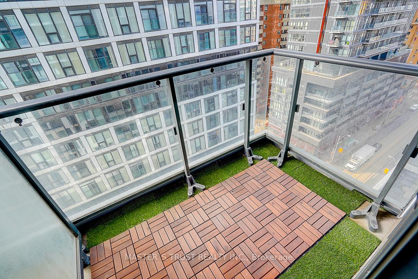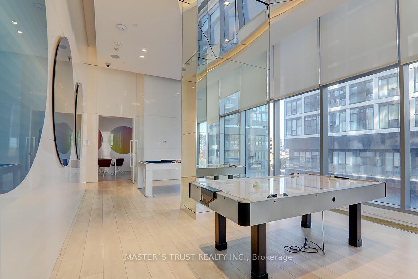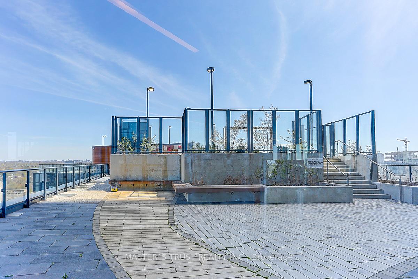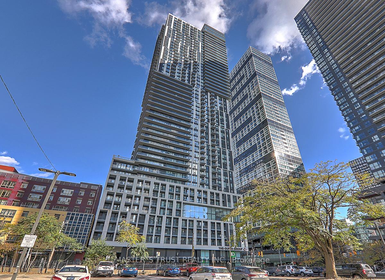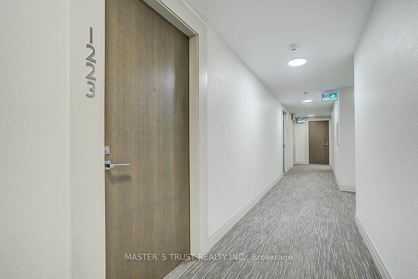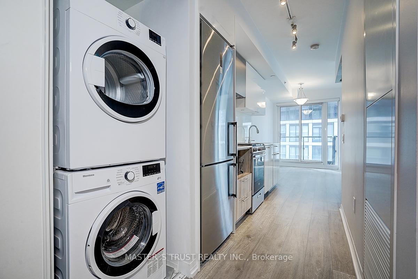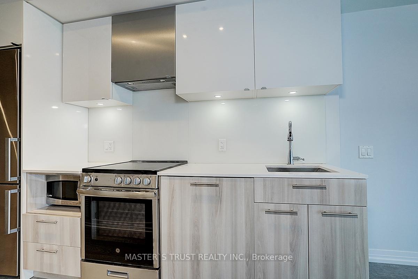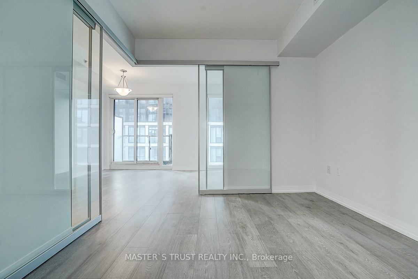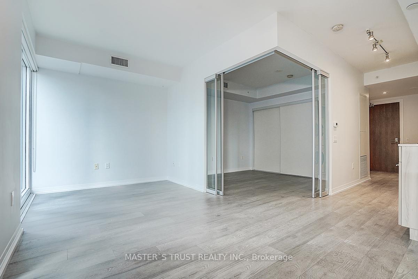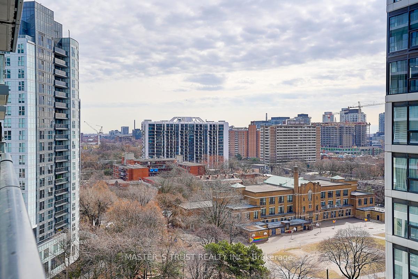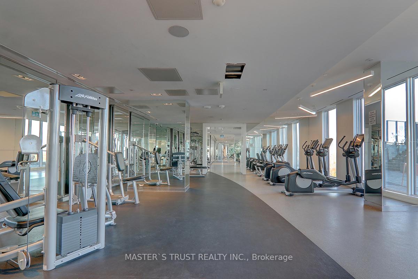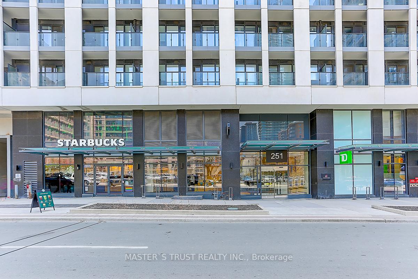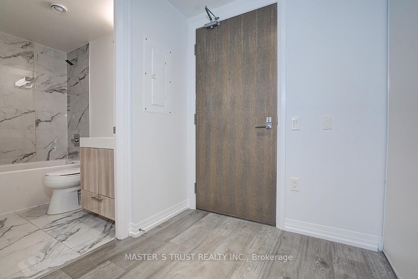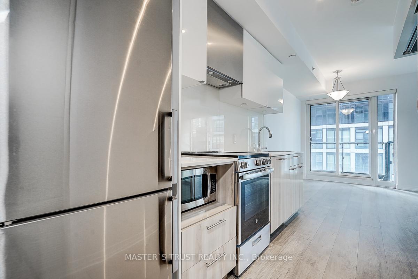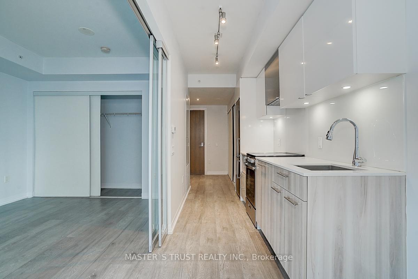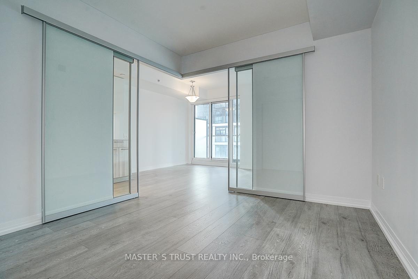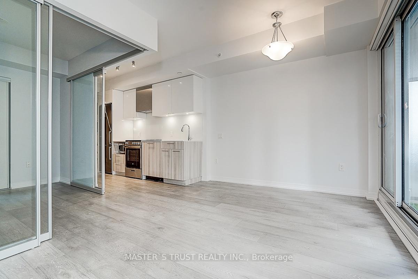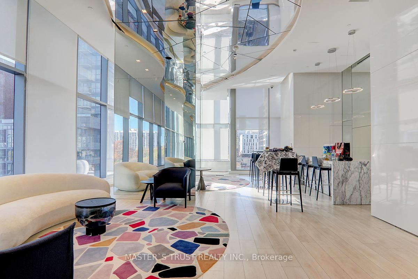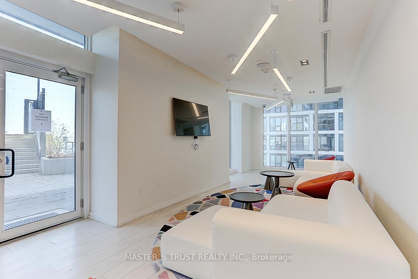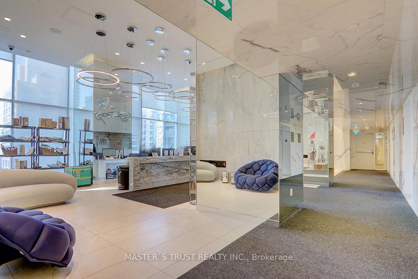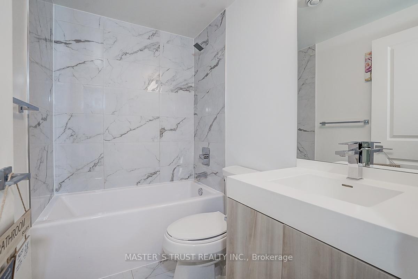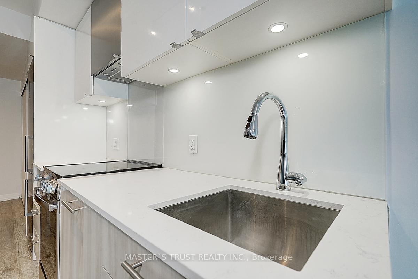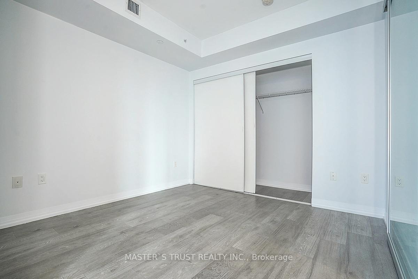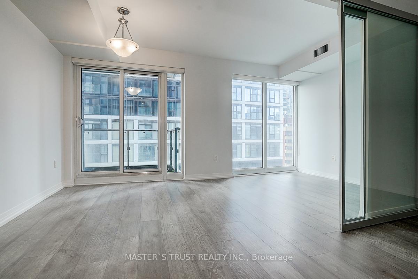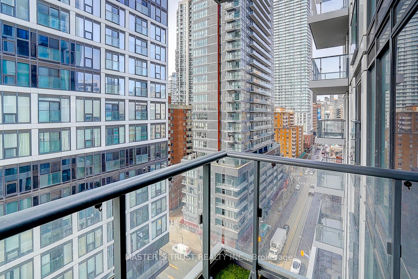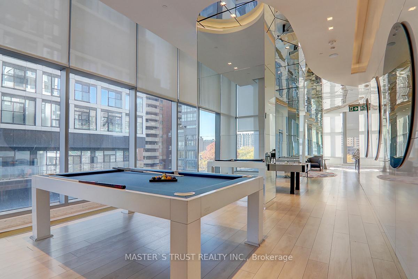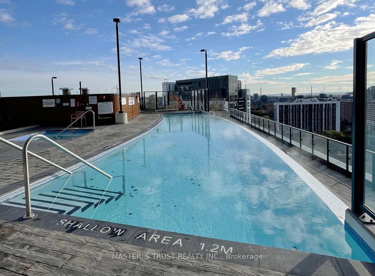$429,000
Available - For Sale
Listing ID: C12067253
251 Jarvis Stre , Toronto, M5B 0C3, Toronto
| Larger size 1-bedroom at 492 SqFt with lowest per SqFt pricing! This bright and stylish unit features south-facing views that flood the space with natural light. Designed for modern living, the suite boasts sleek built-in appliances, beautiful laminate flooring, and a contemporary aesthetic throughout. Enjoy a full suite of exceptional amenities including concierge, rooftop terrace, outdoor pool, party room, gym, billiards, air hockey, and a cozy reading room perfect for work or relaxation. Located in an unbeatable location with a Walk Score of 99 and Transit Score of 100, you're steps away from restaurants, grocery stores, Eaton Centre, TMU, DVP and public transit, everything you need right at your doorstep. Ideal for first-time buyers, investors, or anyone looking to live in the vibrant core of the city! |
| Price | $429,000 |
| Taxes: | $1938.44 |
| Occupancy: | Vacant |
| Address: | 251 Jarvis Stre , Toronto, M5B 0C3, Toronto |
| Postal Code: | M5B 0C3 |
| Province/State: | Toronto |
| Directions/Cross Streets: | Jarvis & Dundas |
| Level/Floor | Room | Length(ft) | Width(ft) | Descriptions | |
| Room 1 | Main | Living Ro | 16.4 | 10.17 | Laminate, Large Window, Open Concept |
| Room 2 | Main | Kitchen | 6.89 | 6.89 | Laminate, B/I Appliances, Large Window |
| Room 3 | Main | Dining Ro | 16.4 | 10.17 | Laminate, Combined w/Living, Open Concept |
| Room 4 | Main | Primary B | 10.82 | 9.84 | Laminate, Large Closet, Sliding Doors |
| Washroom Type | No. of Pieces | Level |
| Washroom Type 1 | 4 | Main |
| Washroom Type 2 | 0 | |
| Washroom Type 3 | 0 | |
| Washroom Type 4 | 0 | |
| Washroom Type 5 | 0 |
| Total Area: | 0.00 |
| Washrooms: | 1 |
| Heat Type: | Forced Air |
| Central Air Conditioning: | Central Air |
$
%
Years
This calculator is for demonstration purposes only. Always consult a professional
financial advisor before making personal financial decisions.
| Although the information displayed is believed to be accurate, no warranties or representations are made of any kind. |
| MASTER`S TRUST REALTY INC. |
|
|
.jpg?src=Custom)
Dir:
416-548-7854
Bus:
416-548-7854
Fax:
416-981-7184
| Virtual Tour | Book Showing | Email a Friend |
Jump To:
At a Glance:
| Type: | Com - Common Element Con |
| Area: | Toronto |
| Municipality: | Toronto C08 |
| Neighbourhood: | Church-Yonge Corridor |
| Style: | Apartment |
| Tax: | $1,938.44 |
| Maintenance Fee: | $443.69 |
| Beds: | 1 |
| Baths: | 1 |
| Fireplace: | N |
Locatin Map:
Payment Calculator:
- Color Examples
- Red
- Magenta
- Gold
- Green
- Black and Gold
- Dark Navy Blue And Gold
- Cyan
- Black
- Purple
- Brown Cream
- Blue and Black
- Orange and Black
- Default
- Device Examples
