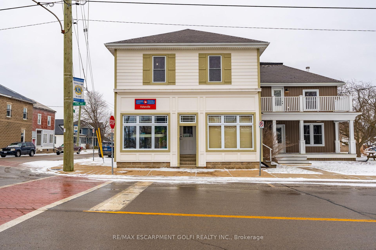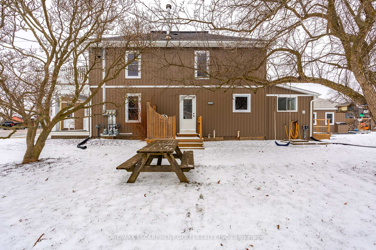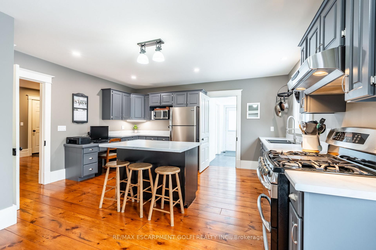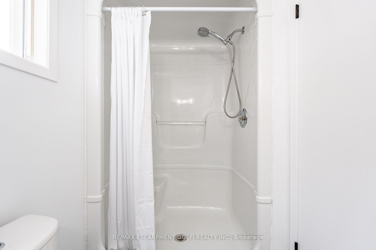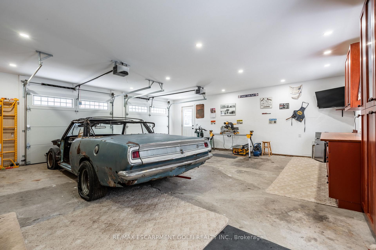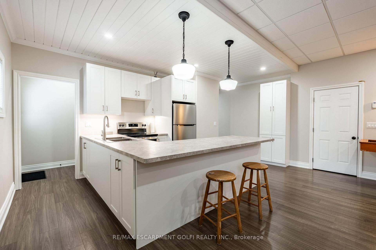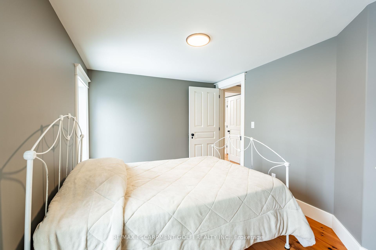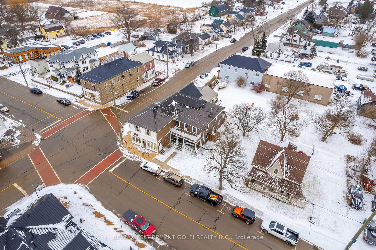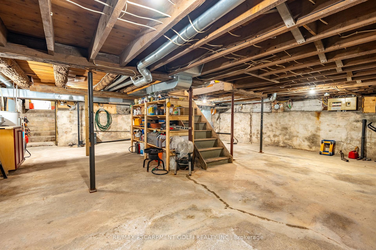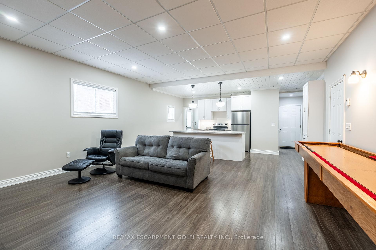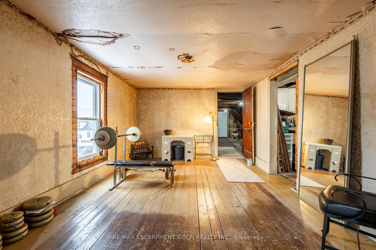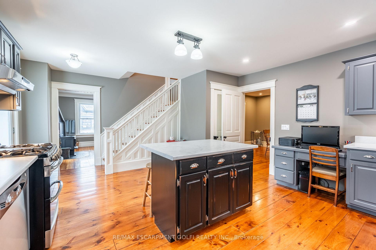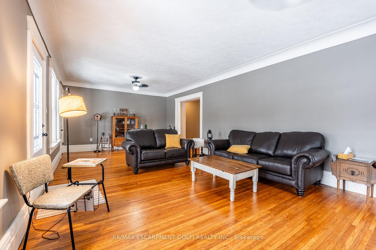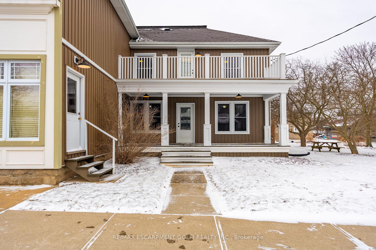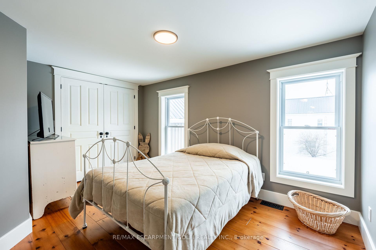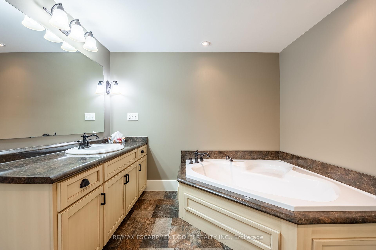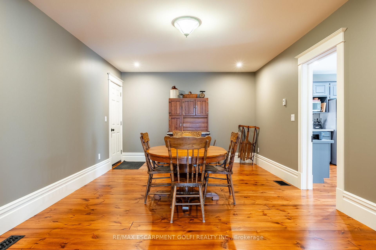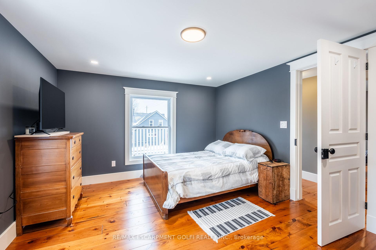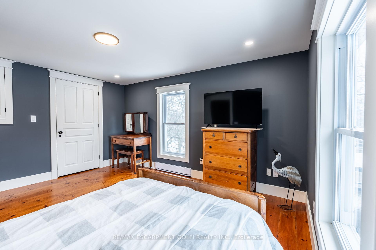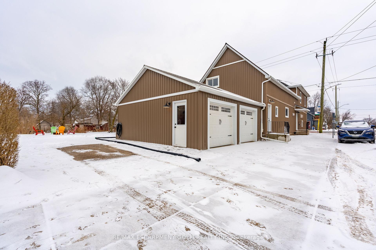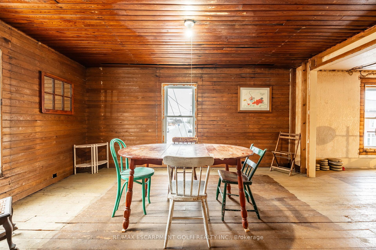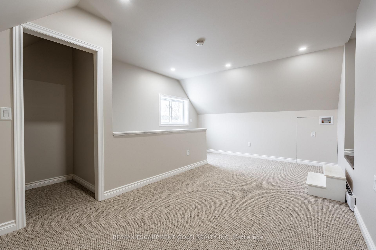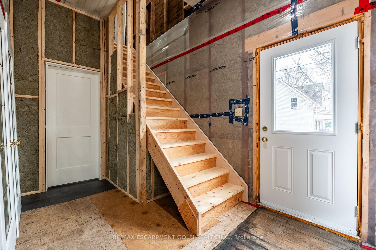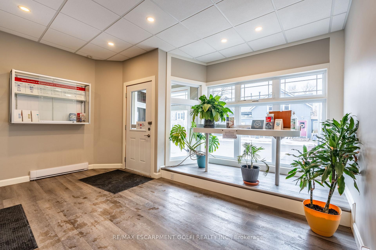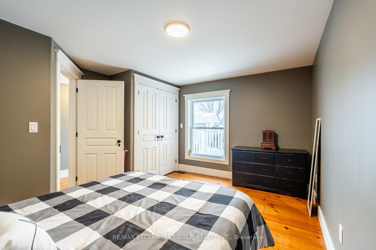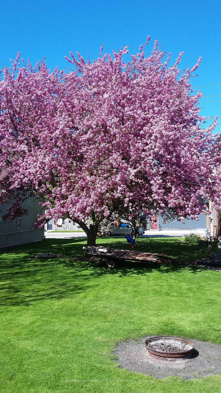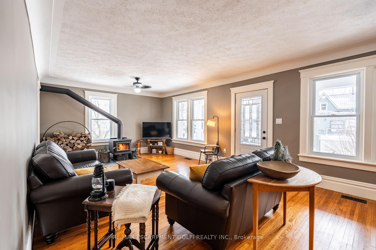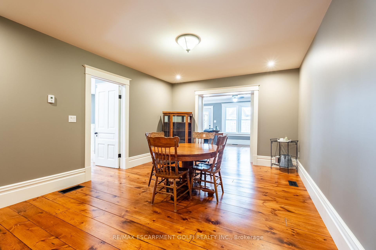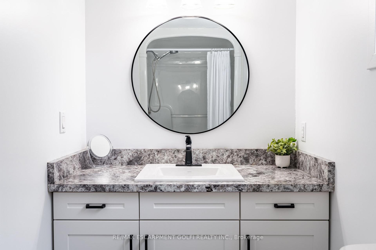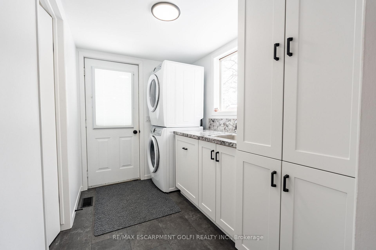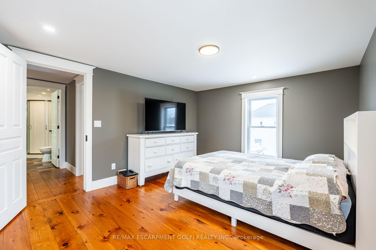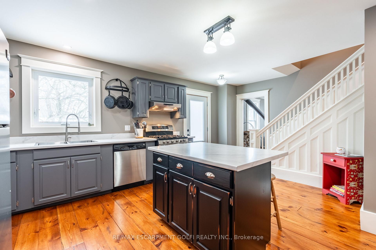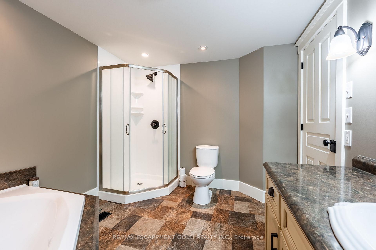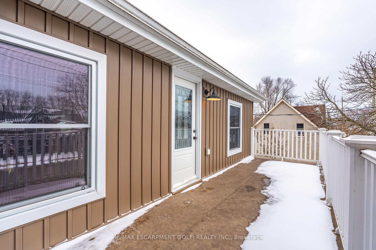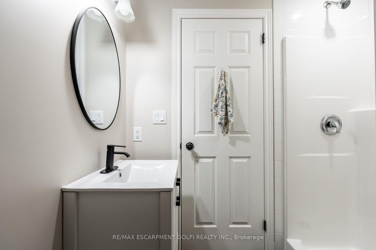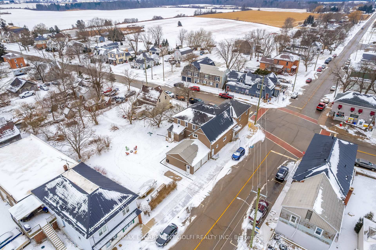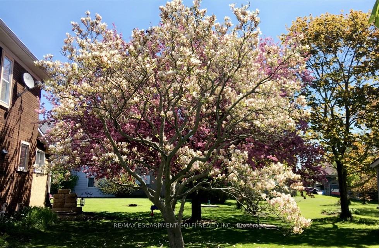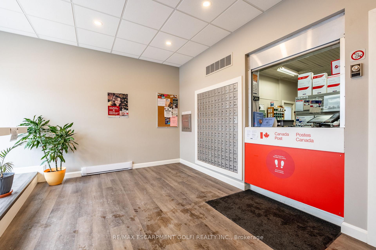$1,049,900
Available - For Sale
Listing ID: X12067269
1 ERIE Aven South , Haldimand, N0A 1G0, Haldimand
| Exciting Mixed-Use Investment Opportunity in the Heart of Fisherville in Haldimand! Discover this incredible property offering versatility and potential, perfect for investors or owner-occupiers. Spanning over 4200 square feet, this unique space combines charm, functionality, and opportunity. The main residence is a beautifully updated four-bedroom, two-bathroom, two-storey home, thoughtfully designed to preserve its original charm while meeting contemporary needs. The first additional unit operates as a leased storefront office, currently occupied by the post office, ensuring steady rental income. The second unit is a fully renovated, spacious one-bedroom residential apartment, ready to welcome new tenants or serve as a cozy retreat. The third unit is a blank canvas-a massive, unfinished space with endless possibilities. Whether you envision a roomy two-bedroom apartment or a creative business venture, this unit awaits your imagination. Situated within walking distance to Fisherville Public School, Lion's Hall with its expansive recreational park and ball diamonds, as well as nearby conveniences like a restaurant, gas station, variety store with LCBO, auto repair shop, hair salon, wellness therapy center, café, and EMS volunteer fire department, this property is ideally located. Don't miss this unique chance to own a property with over 4200 square feet of space, multiple income streams, and endless potential. RSA. |
| Price | $1,049,900 |
| Taxes: | $3973.00 |
| Assessment Year: | 2024 |
| Occupancy: | Owner |
| Address: | 1 ERIE Aven South , Haldimand, N0A 1G0, Haldimand |
| Acreage: | < .50 |
| Directions/Cross Streets: | CONCESSION RD.5/ERIE AVE |
| Rooms: | 19 |
| Bedrooms: | 5 |
| Bedrooms +: | 0 |
| Family Room: | T |
| Basement: | Full, Unfinished |
| Level/Floor | Room | Length(ft) | Width(ft) | Descriptions | |
| Room 1 | Main | Living Ro | 27.49 | 13.25 | |
| Room 2 | Main | Dining Ro | 13.15 | 19.16 | |
| Room 3 | Main | Kitchen | 14.92 | 19.16 | |
| Room 4 | Main | Laundry | 6.49 | 9.51 | |
| Room 5 | Main | Bathroom | 4.49 | 9.58 | 3 Pc Bath |
| Room 6 | Main | Family Ro | 18.34 | 19.16 | |
| Room 7 | Main | Kitchen | 18.34 | 13.84 | |
| Room 8 | Main | Bathroom | 6.07 | 7.84 | 3 Pc Bath |
| Room 9 | Second | Bedroom | 7.58 | 9.15 | |
| Room 10 | Second | Bedroom | 13.15 | 9.25 | |
| Room 11 | Second | Primary B | 11.25 | 14.66 | |
| Room 12 | Second | Bedroom 4 | 11.25 | 13.25 | |
| Room 13 | Second | Bedroom | 9.84 | 13.25 | |
| Room 14 | Main | Bathroom | 8.99 | 10.92 | 2 Pc Bath |
| Room 15 | Second | Bathroom | 13.15 | 9.25 | 4 Pc Bath |
| Washroom Type | No. of Pieces | Level |
| Washroom Type 1 | 3 | Main |
| Washroom Type 2 | 3 | Main |
| Washroom Type 3 | 2 | Main |
| Washroom Type 4 | 4 | Second |
| Washroom Type 5 | 0 |
| Total Area: | 0.00 |
| Approximatly Age: | 100+ |
| Property Type: | Detached |
| Style: | 2-Storey |
| Exterior: | Brick, Vinyl Siding |
| Garage Type: | Attached |
| (Parking/)Drive: | Private Do |
| Drive Parking Spaces: | 4 |
| Park #1 | |
| Parking Type: | Private Do |
| Park #2 | |
| Parking Type: | Private Do |
| Pool: | None |
| Other Structures: | Workshop |
| Approximatly Age: | 100+ |
| Approximatly Square Footage: | 3500-5000 |
| Property Features: | Greenbelt/Co, Place Of Worship |
| CAC Included: | N |
| Water Included: | N |
| Cabel TV Included: | N |
| Common Elements Included: | N |
| Heat Included: | N |
| Parking Included: | N |
| Condo Tax Included: | N |
| Building Insurance Included: | N |
| Fireplace/Stove: | Y |
| Heat Type: | Forced Air |
| Central Air Conditioning: | Central Air |
| Central Vac: | N |
| Laundry Level: | Syste |
| Ensuite Laundry: | F |
| Sewers: | Septic |
| Water: | Cistern |
| Water Supply Types: | Cistern |
$
%
Years
This calculator is for demonstration purposes only. Always consult a professional
financial advisor before making personal financial decisions.
| Although the information displayed is believed to be accurate, no warranties or representations are made of any kind. |
| RE/MAX ESCARPMENT GOLFI REALTY INC. |
|
|
.jpg?src=Custom)
Dir:
416-548-7854
Bus:
416-548-7854
Fax:
416-981-7184
| Virtual Tour | Book Showing | Email a Friend |
Jump To:
At a Glance:
| Type: | Freehold - Detached |
| Area: | Haldimand |
| Municipality: | Haldimand |
| Neighbourhood: | Haldimand |
| Style: | 2-Storey |
| Approximate Age: | 100+ |
| Tax: | $3,973 |
| Beds: | 5 |
| Baths: | 4 |
| Fireplace: | Y |
| Pool: | None |
Locatin Map:
Payment Calculator:
- Color Examples
- Red
- Magenta
- Gold
- Green
- Black and Gold
- Dark Navy Blue And Gold
- Cyan
- Black
- Purple
- Brown Cream
- Blue and Black
- Orange and Black
- Default
- Device Examples
