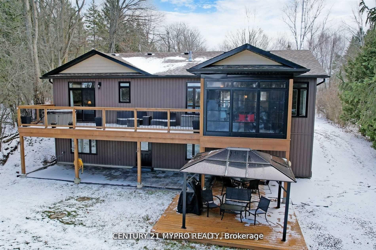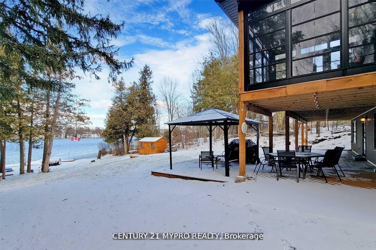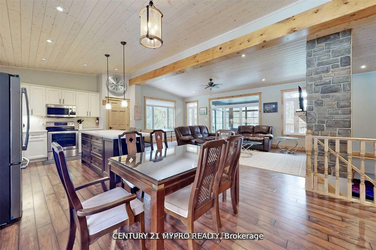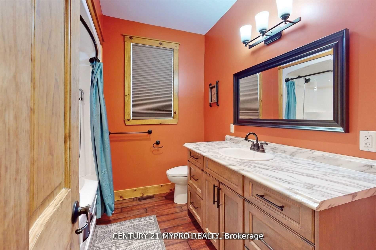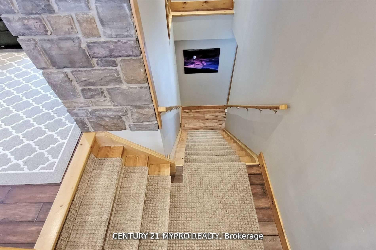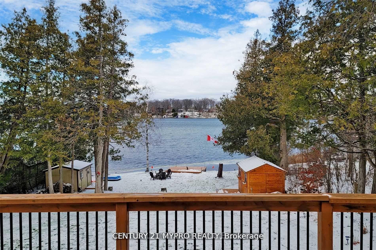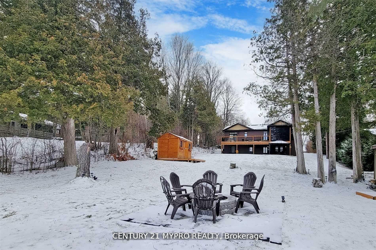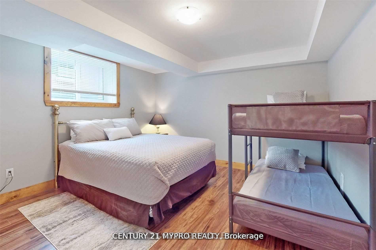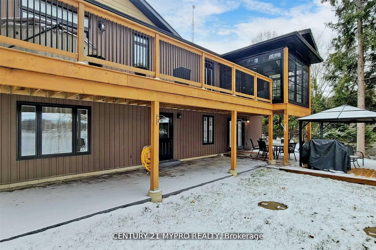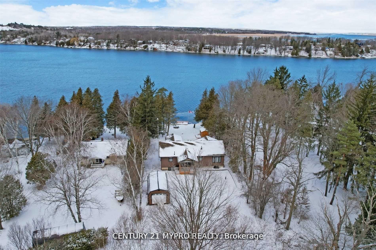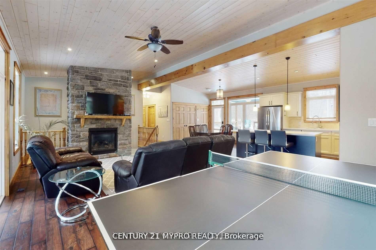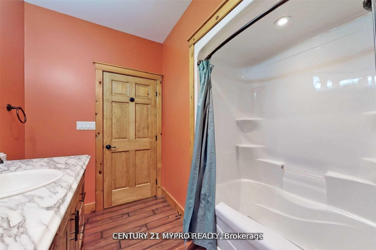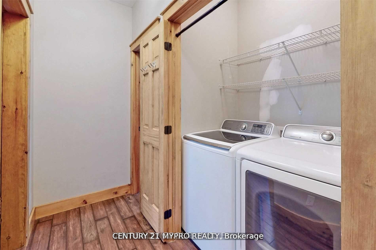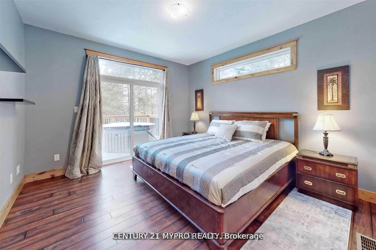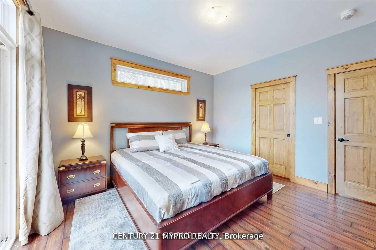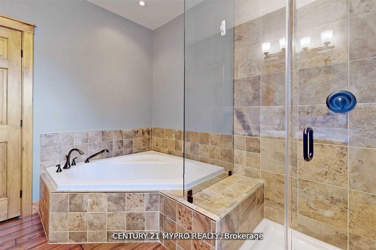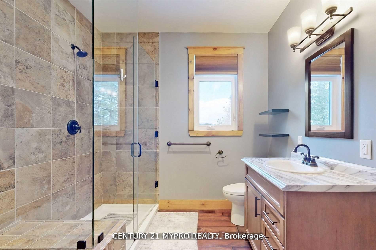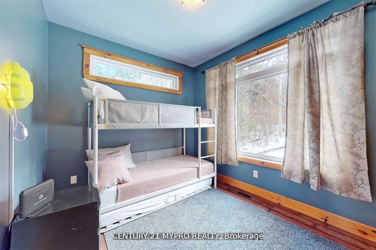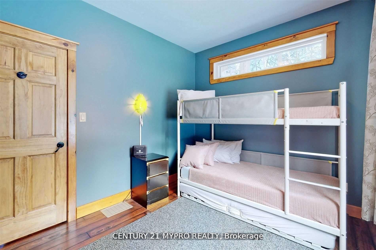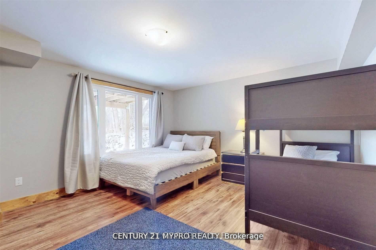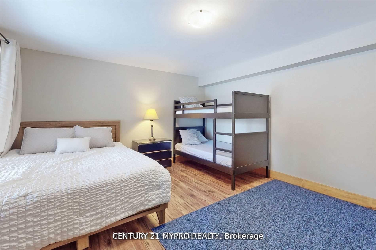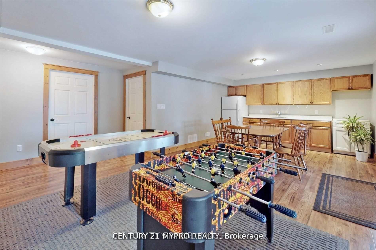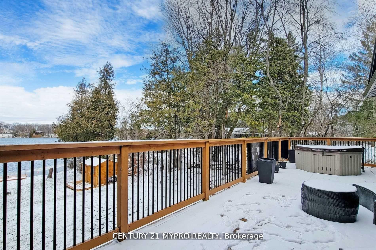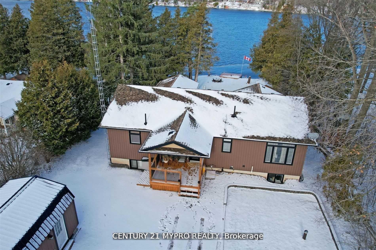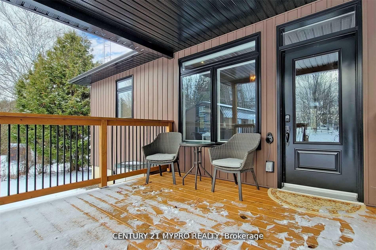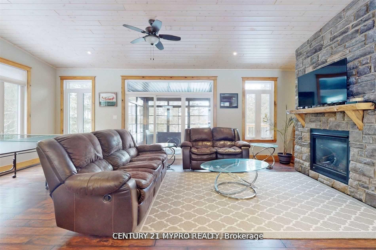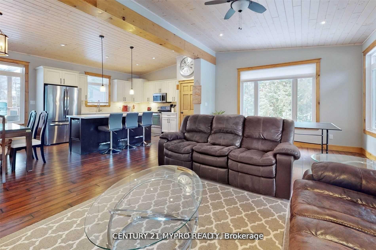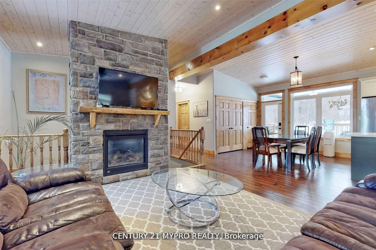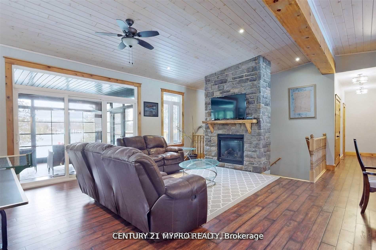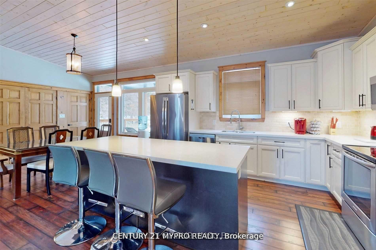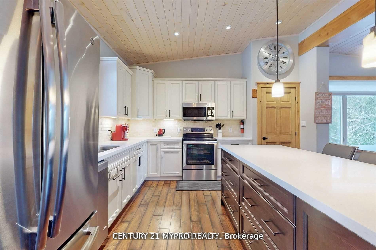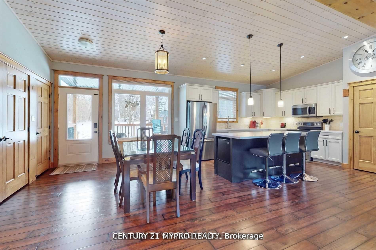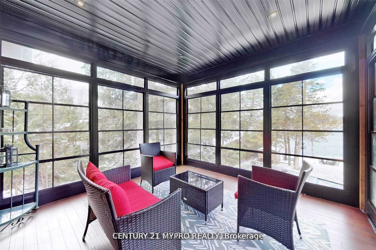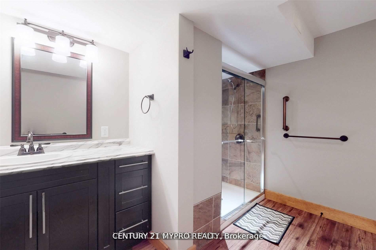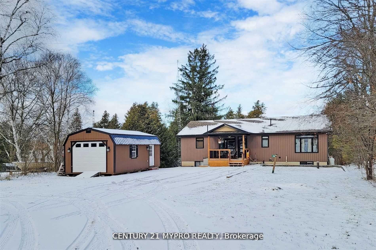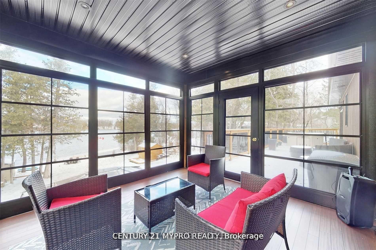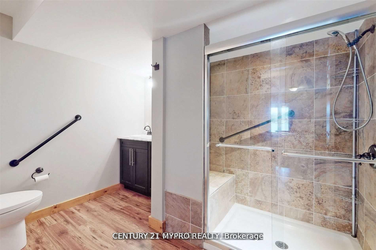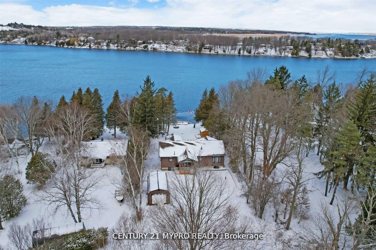$1,249,777
Available - For Sale
Listing ID: X11955524
38 Pheasant Stre , Kawartha Lakes, K0L 2W0, Kawartha Lakes
| Welcome To This 7 Years new Custom Built 4 Season Lakefront Property On A Gorgeous Private LotWith75Ft Of Frontage directly On Pigeon Lake On The Trent System. Luxury open concept Liv Rm W Fireplace. Custom Kitchen w Quartz Centre Island. Huge sunroom & Deck w Hot Tub to enjoy Breathtaking View Of The Lake. Cozy Primary Br w ensuite. 2nd Br w 4 pc bath. Finished Bsmt W/O to yard w firepit & Deck. Rare opportunity to own this fully furnished property. |
| Price | $1,249,777 |
| Taxes: | $5203.76 |
| Occupancy: | Owner |
| Address: | 38 Pheasant Stre , Kawartha Lakes, K0L 2W0, Kawartha Lakes |
| Directions/Cross Streets: | Off Yankee Line |
| Rooms: | 7 |
| Bedrooms: | 2 |
| Bedrooms +: | 2 |
| Family Room: | T |
| Basement: | Finished wit, Separate Ent |
| Level/Floor | Room | Length(ft) | Width(ft) | Descriptions | |
| Room 1 | Main | Living Ro | 24.08 | 13.42 | Open Concept, Pot Lights, Fireplace |
| Room 2 | Main | Kitchen | 13.58 | 13.42 | Open Concept, Breakfast Bar, Window |
| Room 3 | Main | Dining Ro | 13.58 | 11.32 | Open Concept |
| Room 4 | Main | Sunroom | 12.82 | 12.33 | Enclosed, W/O To Balcony |
| Room 5 | Main | Primary B | 12.99 | 12.07 | Closet, W/O To Balcony, Ensuite Bath |
| Room 6 | Main | Bedroom 2 | 10.76 | 9.15 | Closet, Window |
| Room 7 | Lower | Family Ro | 13.15 | 9.91 | Open Concept, W/O To Deck |
| Room 8 | Lower | Kitchen | 13.15 | 5.74 | Open Concept, Eat-in Kitchen |
| Room 9 | Lower | Dining Ro | 13.15 | 7.25 | Above Grade Window, W/O To Deck |
| Room 10 | Lower | Bedroom 3 | 15.91 | 13.15 | Closet, Above Grade Window |
| Room 11 | Lower | Bedroom 4 | 12.82 | 12.33 | Closet, Above Grade Window |
| Room 12 | Lower | Utility R |
| Washroom Type | No. of Pieces | Level |
| Washroom Type 1 | 4 | Main |
| Washroom Type 2 | 3 | Basement |
| Washroom Type 3 | 3 | Main |
| Washroom Type 4 | 0 | |
| Washroom Type 5 | 0 |
| Total Area: | 0.00 |
| Approximatly Age: | 6-15 |
| Property Type: | Detached |
| Style: | Bungalow |
| Exterior: | Vinyl Siding |
| Garage Type: | Detached |
| (Parking/)Drive: | Private |
| Drive Parking Spaces: | 4 |
| Park #1 | |
| Parking Type: | Private |
| Park #2 | |
| Parking Type: | Private |
| Pool: | None |
| Approximatly Age: | 6-15 |
| Approximatly Square Footage: | 1100-1500 |
| Property Features: | Lake Access, Waterfront |
| CAC Included: | N |
| Water Included: | N |
| Cabel TV Included: | N |
| Common Elements Included: | N |
| Heat Included: | N |
| Parking Included: | N |
| Condo Tax Included: | N |
| Building Insurance Included: | N |
| Fireplace/Stove: | Y |
| Heat Type: | Forced Air |
| Central Air Conditioning: | Central Air |
| Central Vac: | N |
| Laundry Level: | Syste |
| Ensuite Laundry: | F |
| Sewers: | Septic |
$
%
Years
This calculator is for demonstration purposes only. Always consult a professional
financial advisor before making personal financial decisions.
| Although the information displayed is believed to be accurate, no warranties or representations are made of any kind. |
| CENTURY 21 MYPRO REALTY |
|
|
.jpg?src=Custom)
Dir:
416-548-7854
Bus:
416-548-7854
Fax:
416-981-7184
| Book Showing | Email a Friend |
Jump To:
At a Glance:
| Type: | Freehold - Detached |
| Area: | Kawartha Lakes |
| Municipality: | Kawartha Lakes |
| Neighbourhood: | Omemee |
| Style: | Bungalow |
| Approximate Age: | 6-15 |
| Tax: | $5,203.76 |
| Beds: | 2+2 |
| Baths: | 3 |
| Fireplace: | Y |
| Pool: | None |
Locatin Map:
Payment Calculator:
- Color Examples
- Red
- Magenta
- Gold
- Green
- Black and Gold
- Dark Navy Blue And Gold
- Cyan
- Black
- Purple
- Brown Cream
- Blue and Black
- Orange and Black
- Default
- Device Examples
