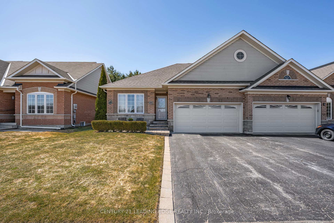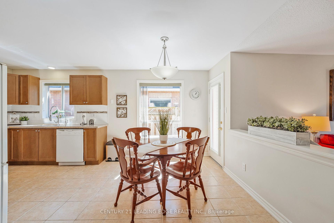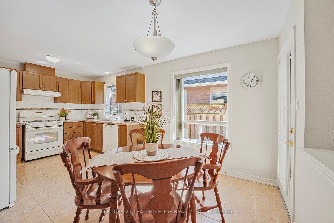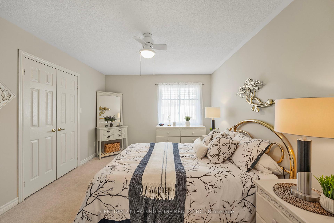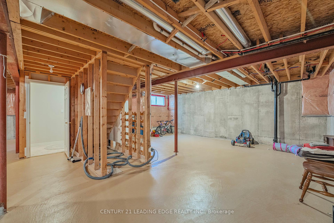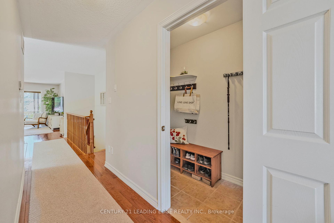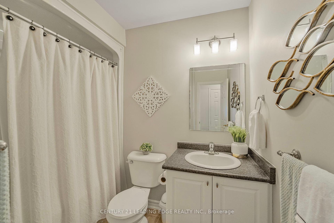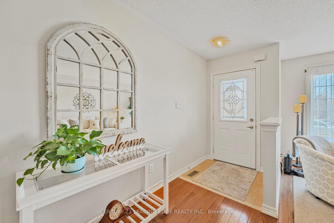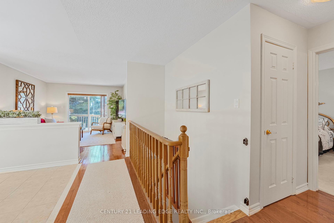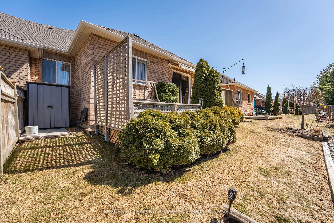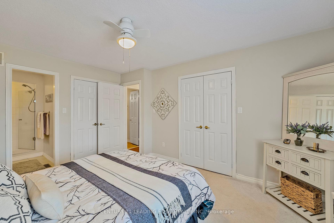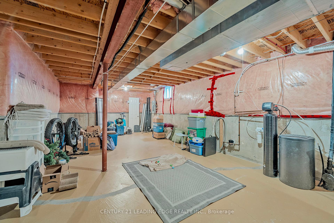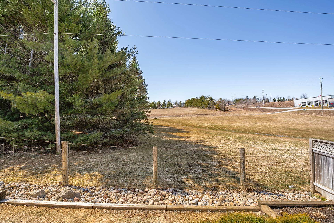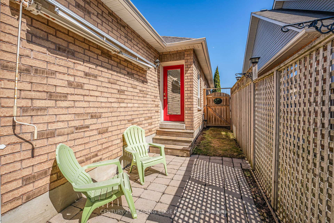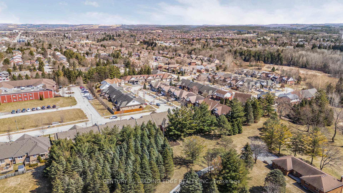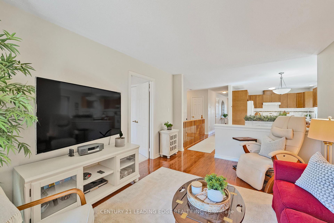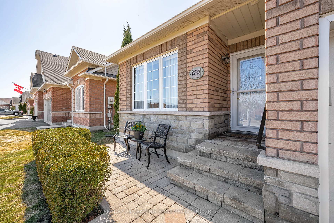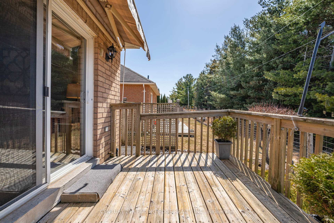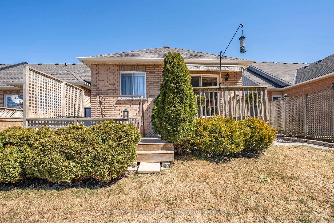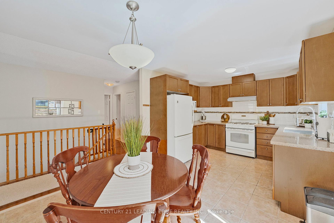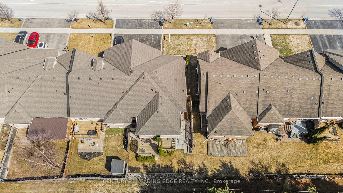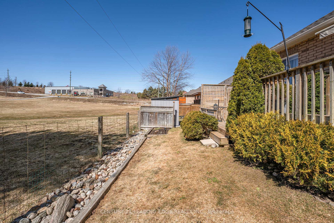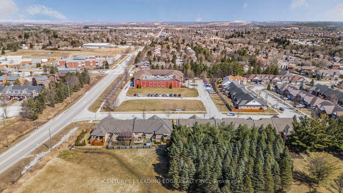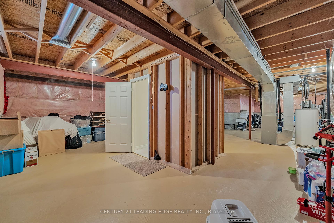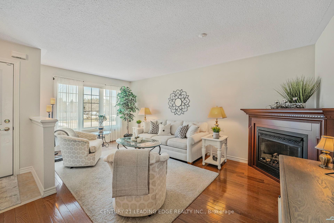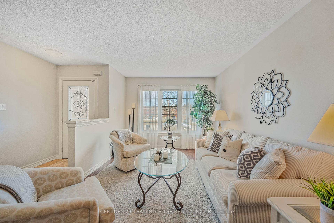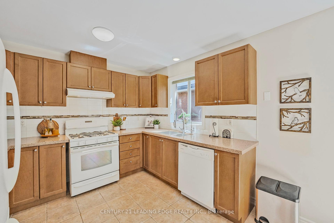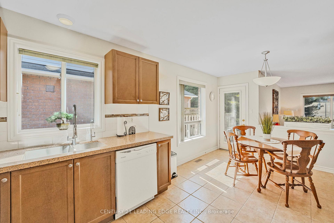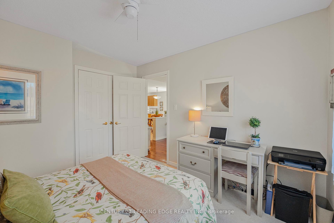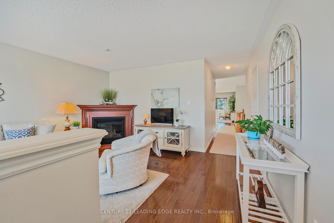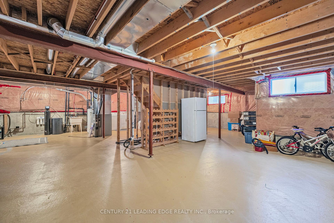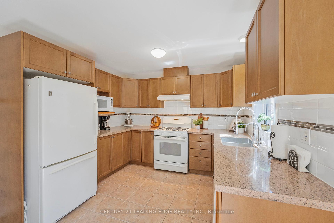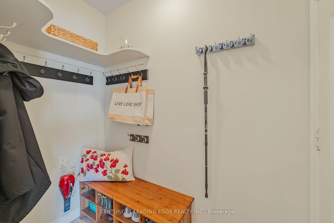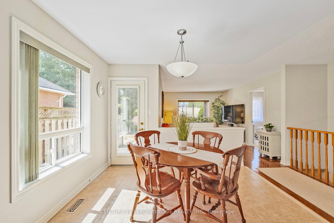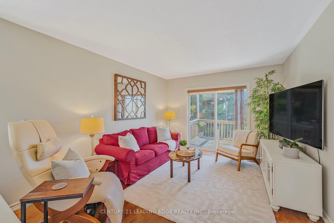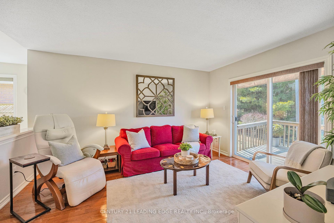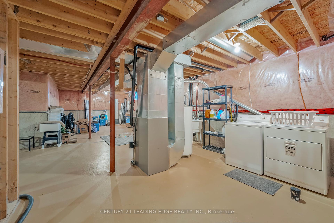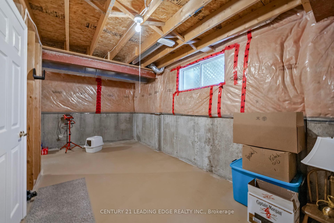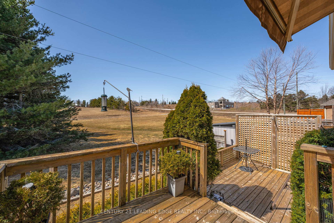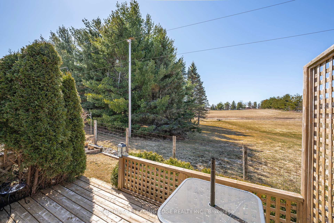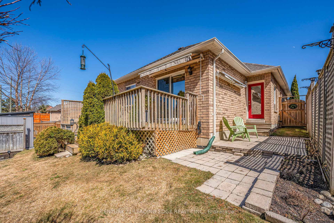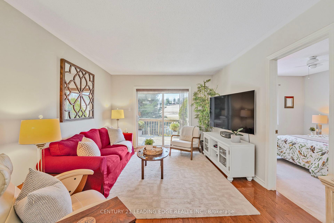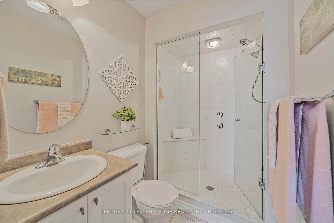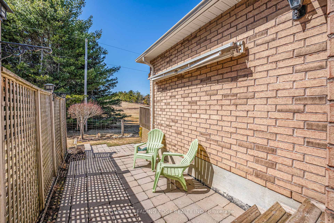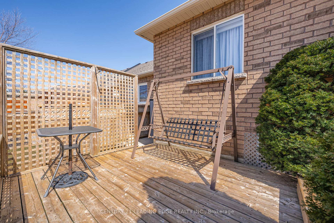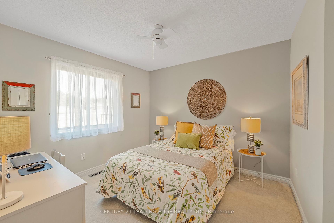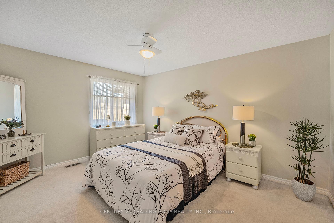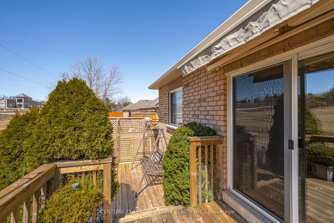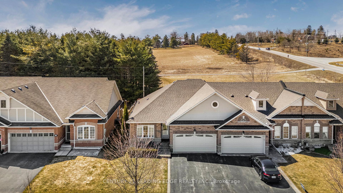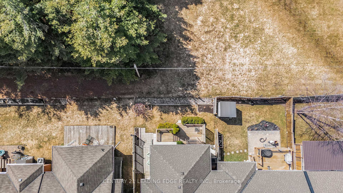$929,000
Available - For Sale
Listing ID: N12067122
8 Norm Goodspeed Driv , Uxbridge, L9P 0A4, Durham
| Attention Empty Nesters & First Time Buyers! Desirable freehold, two bedroom end unit bungalow townhome with two car garage! Enjoy your morning coffee in the sunfilled living room with hardwood floors, gas fireplace & large window. Open concept floor plan makes entertaining a delight with a modern eat-in kitchen featuring granite counters, gas stove, good storage, lots of natural light and bonus side yard access. Spacious family room with hardwood floors & walk out to a private western exposure deck backing onto greenspace. Primary bedroom with updated 3pc bath (large shower) and two sets of double closets. Good sized second bedroom with double closet. Large unspoiled basement, water softener, water purification system, 4 car parking, nicely landscaped front & back. New Roof 2024! This one is must see!!! |
| Price | $929,000 |
| Taxes: | $5131.94 |
| Occupancy: | Owner |
| Address: | 8 Norm Goodspeed Driv , Uxbridge, L9P 0A4, Durham |
| Acreage: | < .50 |
| Directions/Cross Streets: | Brock St W & Norm Goodspeed |
| Rooms: | 7 |
| Bedrooms: | 2 |
| Bedrooms +: | 0 |
| Family Room: | T |
| Basement: | Full, Unfinished |
| Level/Floor | Room | Length(ft) | Width(ft) | Descriptions | |
| Room 1 | Ground | Living Ro | 18.17 | 10.1 | Hardwood Floor, Gas Fireplace, Large Window |
| Room 2 | Ground | Family Ro | 14.1 | 10.99 | Hardwood Floor, Open Concept, Walk-Out |
| Room 3 | Ground | Kitchen | 10.5 | 8.72 | Ceramic Floor, Granite Counters, Ceramic Backsplash |
| Room 4 | Ground | Breakfast | 10.5 | 9.35 | Ceramic Floor, Overlooks Family, Walk-Out |
| Room 5 | Ground | Primary B | 14.6 | 10.99 | Broadloom, 3 Pc Ensuite, His and Hers Closets |
| Room 6 | Ground | Bedroom 2 | 11.48 | 10 | Broadloom, Double Closet, Large Window |
| Room 7 | Ground | Mud Room | 6.4 | 3.38 | Ceramic Floor, Access To Garage |
| Washroom Type | No. of Pieces | Level |
| Washroom Type 1 | 4 | Ground |
| Washroom Type 2 | 3 | Ground |
| Washroom Type 3 | 0 | |
| Washroom Type 4 | 0 | |
| Washroom Type 5 | 0 |
| Total Area: | 0.00 |
| Approximatly Age: | 16-30 |
| Property Type: | Att/Row/Townhouse |
| Style: | Bungalow |
| Exterior: | Brick, Stone |
| Garage Type: | Built-In |
| (Parking/)Drive: | Private Do |
| Drive Parking Spaces: | 2 |
| Park #1 | |
| Parking Type: | Private Do |
| Park #2 | |
| Parking Type: | Private Do |
| Pool: | None |
| Approximatly Age: | 16-30 |
| Approximatly Square Footage: | 1100-1500 |
| CAC Included: | N |
| Water Included: | N |
| Cabel TV Included: | N |
| Common Elements Included: | N |
| Heat Included: | N |
| Parking Included: | N |
| Condo Tax Included: | N |
| Building Insurance Included: | N |
| Fireplace/Stove: | Y |
| Heat Type: | Forced Air |
| Central Air Conditioning: | Central Air |
| Central Vac: | N |
| Laundry Level: | Syste |
| Ensuite Laundry: | F |
| Elevator Lift: | False |
| Sewers: | Sewer |
| Utilities-Cable: | Y |
| Utilities-Hydro: | Y |
$
%
Years
This calculator is for demonstration purposes only. Always consult a professional
financial advisor before making personal financial decisions.
| Although the information displayed is believed to be accurate, no warranties or representations are made of any kind. |
| CENTURY 21 LEADING EDGE REALTY INC. |
|
|
.jpg?src=Custom)
Dir:
416-548-7854
Bus:
416-548-7854
Fax:
416-981-7184
| Virtual Tour | Book Showing | Email a Friend |
Jump To:
At a Glance:
| Type: | Freehold - Att/Row/Townhouse |
| Area: | Durham |
| Municipality: | Uxbridge |
| Neighbourhood: | Uxbridge |
| Style: | Bungalow |
| Approximate Age: | 16-30 |
| Tax: | $5,131.94 |
| Beds: | 2 |
| Baths: | 2 |
| Fireplace: | Y |
| Pool: | None |
Locatin Map:
Payment Calculator:
- Color Examples
- Red
- Magenta
- Gold
- Green
- Black and Gold
- Dark Navy Blue And Gold
- Cyan
- Black
- Purple
- Brown Cream
- Blue and Black
- Orange and Black
- Default
- Device Examples
