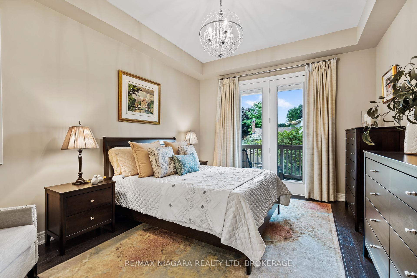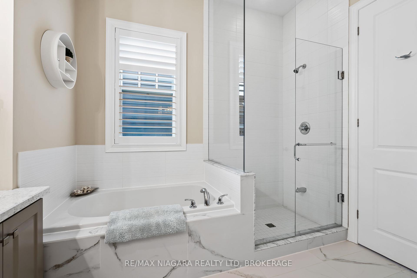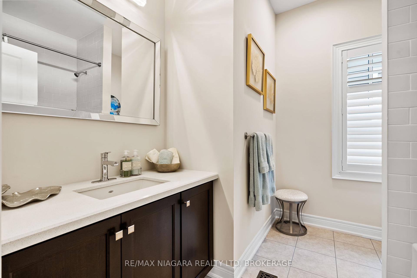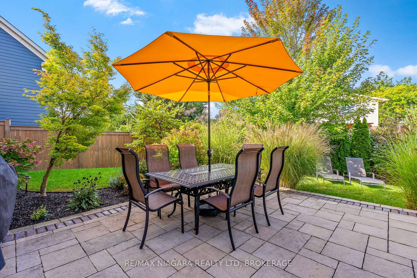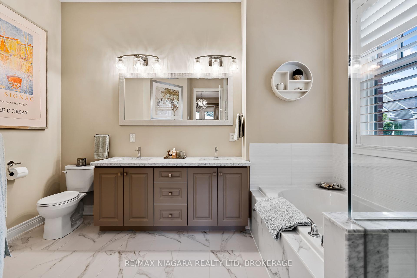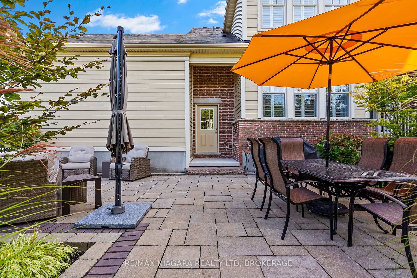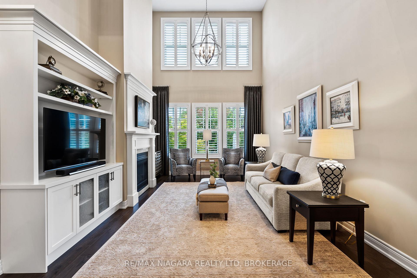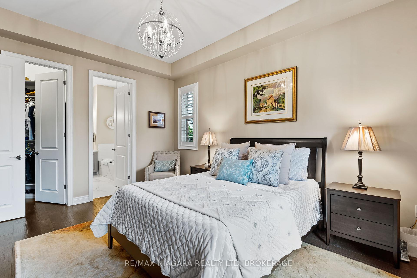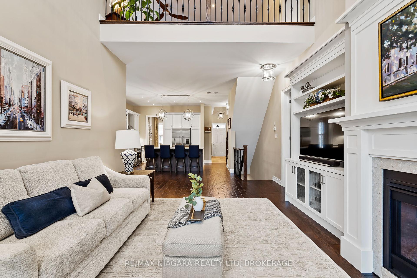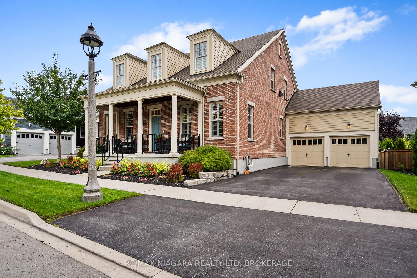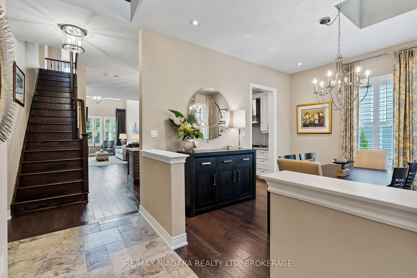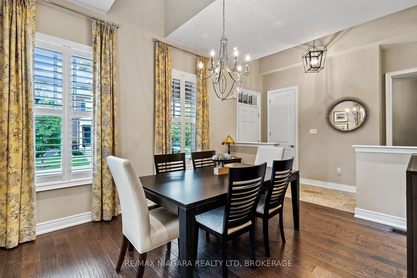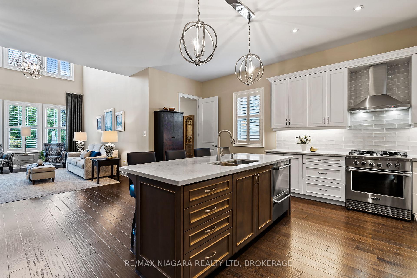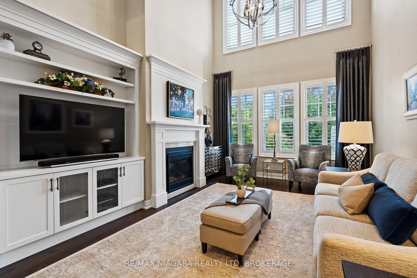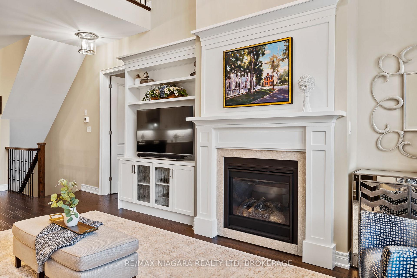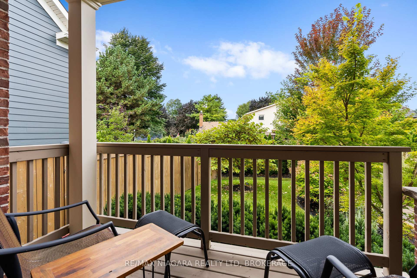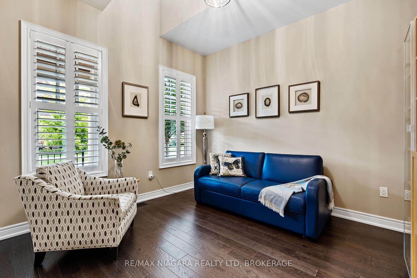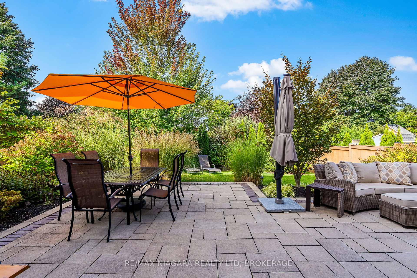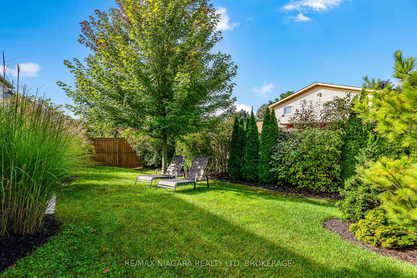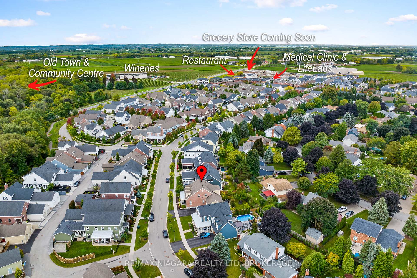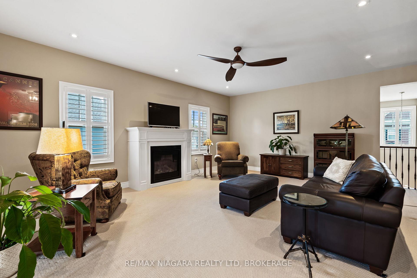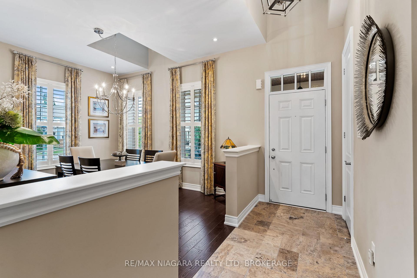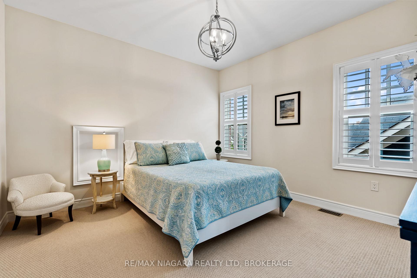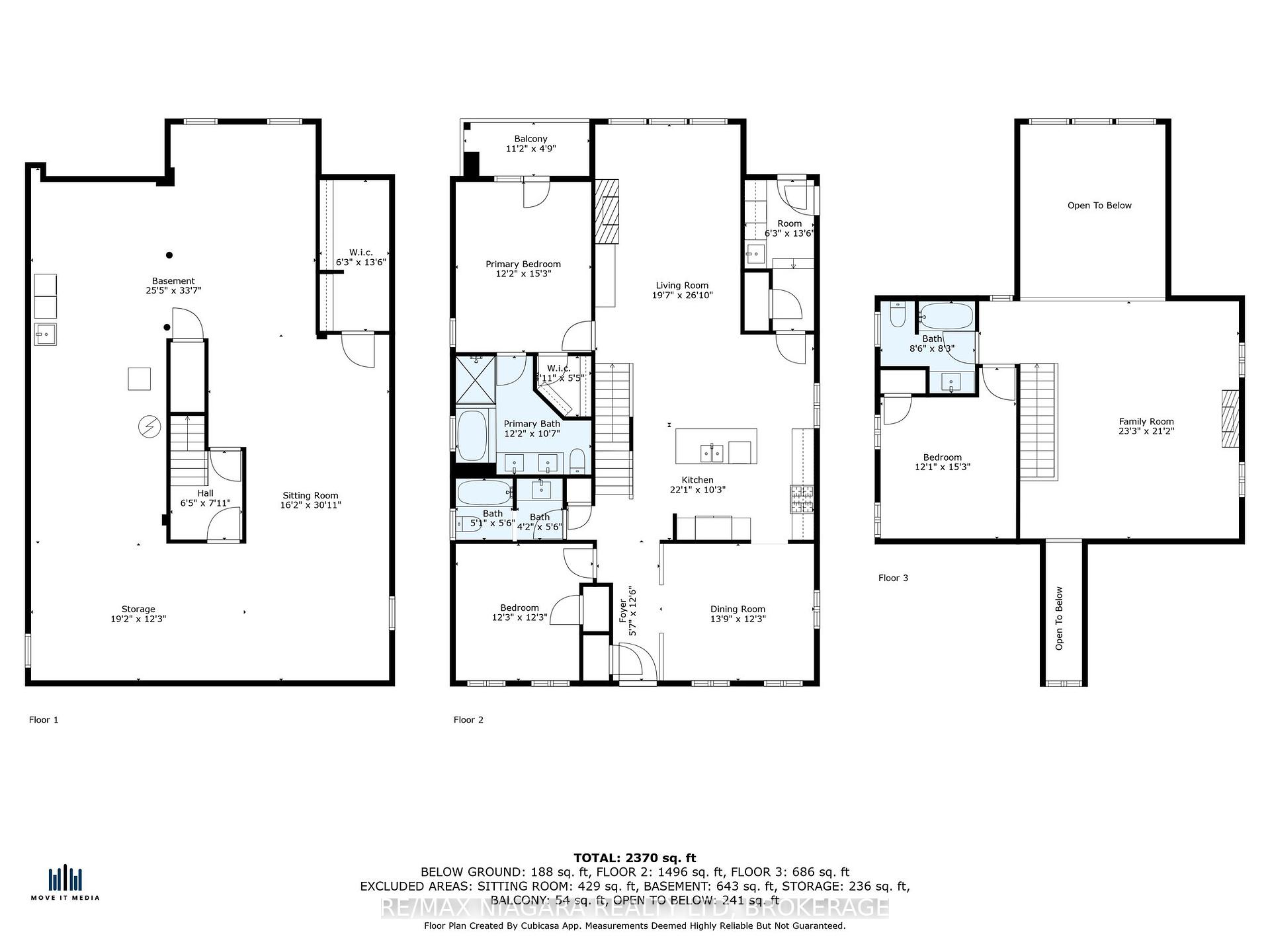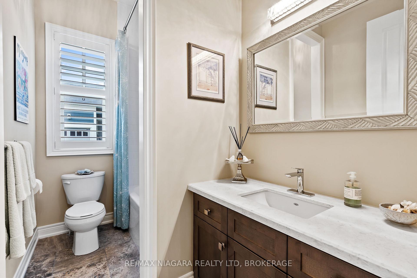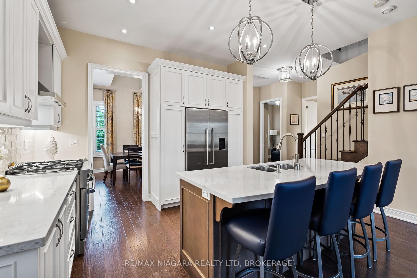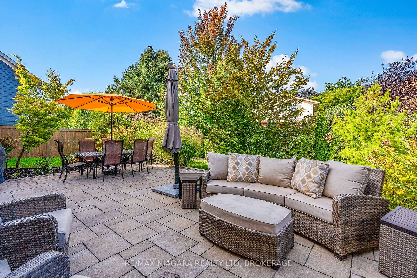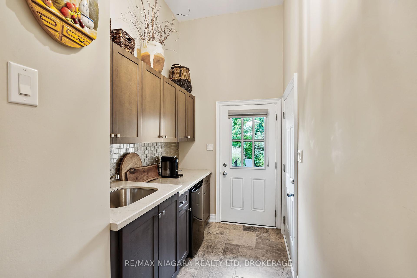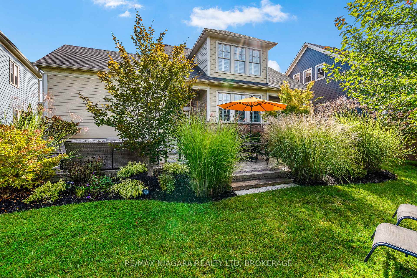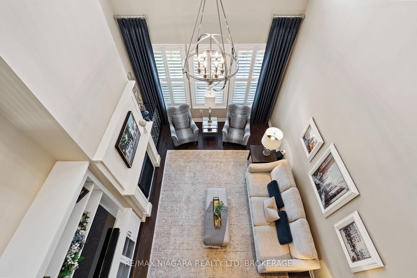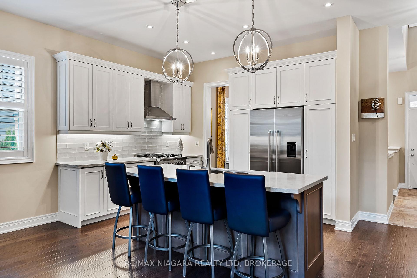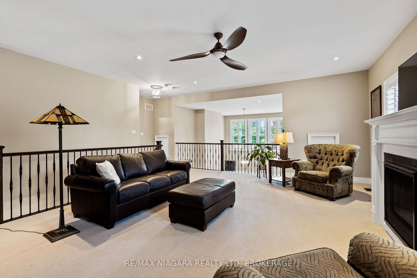$1,495,000
Available - For Sale
Listing ID: X12066045
82 Brock Stre , Niagara-on-the-Lake, L0S 1J0, Niagara
| Discover this bungaloft in "The Village", a welcoming community which offers the essence of Niagara lifestyle. This home is situated in a prime location in a tranquil neighbourhood with unique walkability to community and medical centres, a pharmacy, restaurants, wineries, banks, a future grocery store (2026), summer concerts and farmers' market. The Heritage District, theatre, culinary experiences, golf and many recreational activities are moments away. This home welcomes with a fresh and modern main floor with a formal dining room, an inviting kitchen and its adjacent pantry/ servery. The open floor plan connects to the living room with custom built-ins and a fireplace. A primary suite, second bedroom and bath complete this level for convenient main floor living. The upstairs loft comprises a lounging area, third bedroom and bath, while an unfinished basement awaits your personalized design. Features include travertine stone tile and handscraped hardwood flooring on the main level, California shutters, custom drapery, numerous pot lights, quality light fixtures, and quartz countertops throughout. Situated on one of the largest lots in "The Village", the professionally landscaped backyard is a highlight of this property. Lush perennial gardens and mature trees surround a spacious patio with dining and relaxation zones for serene enjoyment or hosting gatherings throughout Niagara's long outdoor season. This property's exceptional location, thoughtful details, modern comfort, and appealing outdoor space are to be discovered. |
| Price | $1,495,000 |
| Taxes: | $8382.00 |
| Occupancy: | Owner |
| Address: | 82 Brock Stre , Niagara-on-the-Lake, L0S 1J0, Niagara |
| Directions/Cross Streets: | Brock Street |
| Rooms: | 7 |
| Bedrooms: | 3 |
| Bedrooms +: | 0 |
| Family Room: | F |
| Basement: | Full, Unfinished |
| Level/Floor | Room | Length(ft) | Width(ft) | Descriptions | |
| Room 1 | Main | Great Roo | 16.76 | 12.99 | |
| Room 2 | Main | Kitchen | 28.67 | 11.41 | |
| Room 3 | Main | Dining Ro | 12.99 | 12 | |
| Room 4 | Main | Primary B | 14.99 | 10.99 | |
| Room 5 | Main | Bedroom | 12 | 10.99 | |
| Room 6 | Main | Laundry | |||
| Room 7 | Main | Bathroom | 5 Pc Bath | ||
| Room 8 | Main | Bathroom | 3 Pc Bath | ||
| Room 9 | Second | Loft | 20.99 | 16.01 | |
| Room 10 | Second | Bedroom | 12.5 | 12 | |
| Room 11 | Second | Bathroom | 3 Pc Bath |
| Washroom Type | No. of Pieces | Level |
| Washroom Type 1 | 5 | Main |
| Washroom Type 2 | 3 | Main |
| Washroom Type 3 | 3 | Second |
| Washroom Type 4 | 0 | |
| Washroom Type 5 | 0 | |
| Washroom Type 6 | 5 | Main |
| Washroom Type 7 | 3 | Main |
| Washroom Type 8 | 3 | Second |
| Washroom Type 9 | 0 | |
| Washroom Type 10 | 0 |
| Total Area: | 0.00 |
| Approximatly Age: | 6-15 |
| Property Type: | Detached |
| Style: | Bungaloft |
| Exterior: | Brick, Other |
| Garage Type: | Attached |
| (Parking/)Drive: | Private Do |
| Drive Parking Spaces: | 4 |
| Park #1 | |
| Parking Type: | Private Do |
| Park #2 | |
| Parking Type: | Private Do |
| Pool: | None |
| Approximatly Age: | 6-15 |
| Approximatly Square Footage: | 2000-2500 |
| CAC Included: | N |
| Water Included: | N |
| Cabel TV Included: | N |
| Common Elements Included: | N |
| Heat Included: | N |
| Parking Included: | N |
| Condo Tax Included: | N |
| Building Insurance Included: | N |
| Fireplace/Stove: | Y |
| Heat Type: | Forced Air |
| Central Air Conditioning: | Central Air |
| Central Vac: | N |
| Laundry Level: | Syste |
| Ensuite Laundry: | F |
| Sewers: | Sewer |
$
%
Years
This calculator is for demonstration purposes only. Always consult a professional
financial advisor before making personal financial decisions.
| Although the information displayed is believed to be accurate, no warranties or representations are made of any kind. |
| RE/MAX NIAGARA REALTY LTD, BROKERAGE |
|
|
.jpg?src=Custom)
Dir:
416-548-7854
Bus:
416-548-7854
Fax:
416-981-7184
| Book Showing | Email a Friend |
Jump To:
At a Glance:
| Type: | Freehold - Detached |
| Area: | Niagara |
| Municipality: | Niagara-on-the-Lake |
| Neighbourhood: | 101 - Town |
| Style: | Bungaloft |
| Approximate Age: | 6-15 |
| Tax: | $8,382 |
| Beds: | 3 |
| Baths: | 3 |
| Fireplace: | Y |
| Pool: | None |
Locatin Map:
Payment Calculator:
- Color Examples
- Red
- Magenta
- Gold
- Green
- Black and Gold
- Dark Navy Blue And Gold
- Cyan
- Black
- Purple
- Brown Cream
- Blue and Black
- Orange and Black
- Default
- Device Examples
