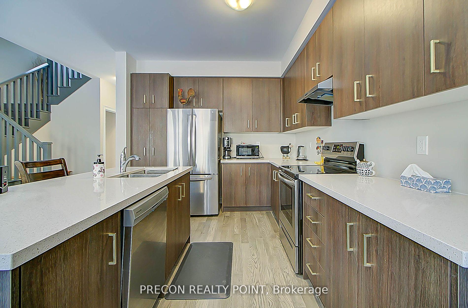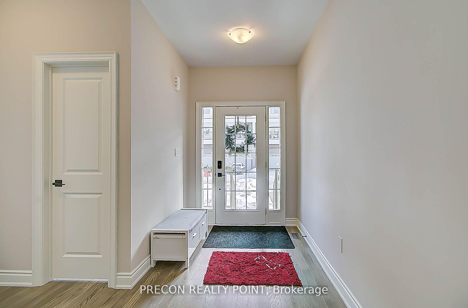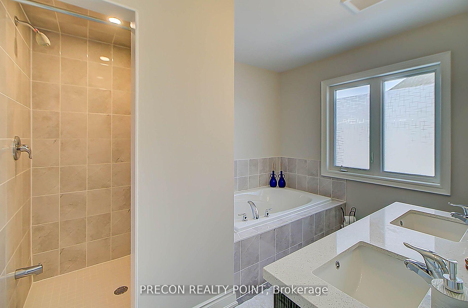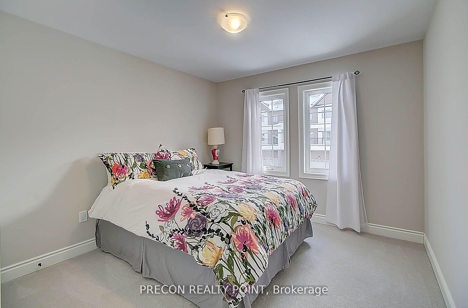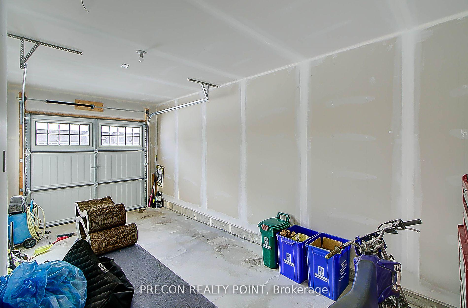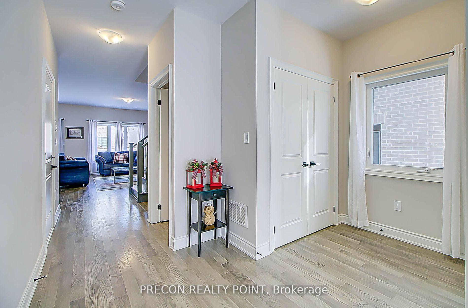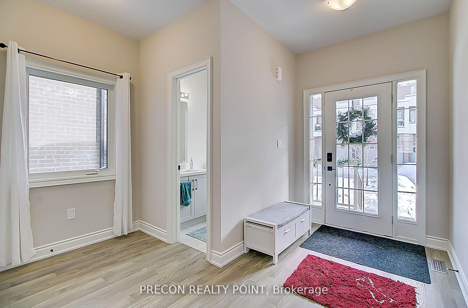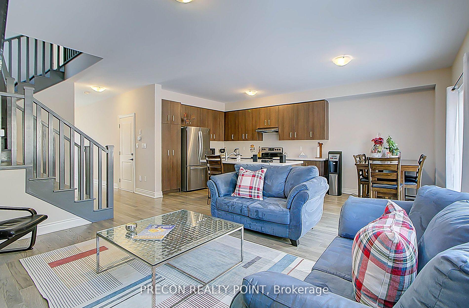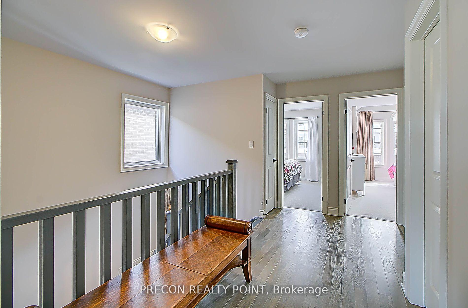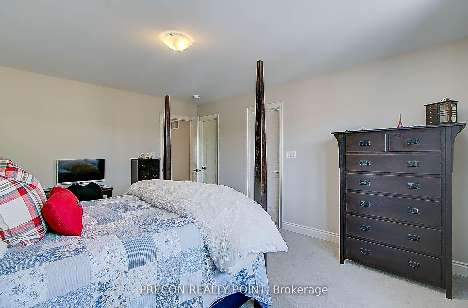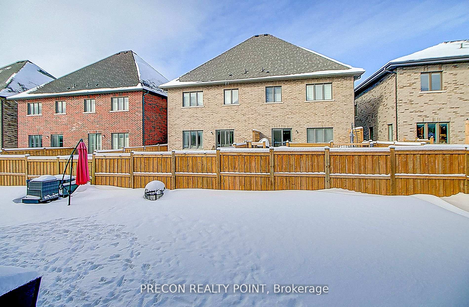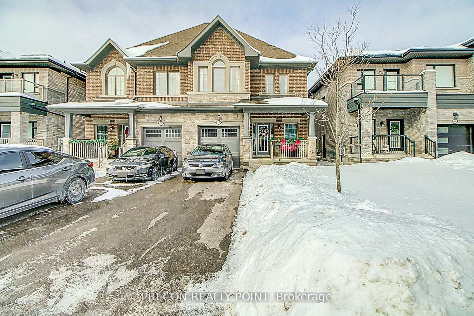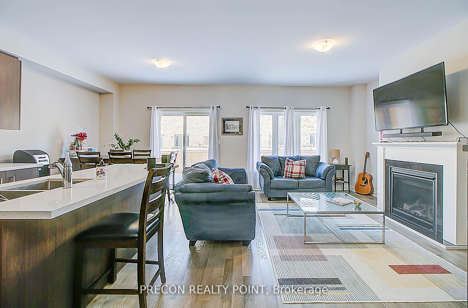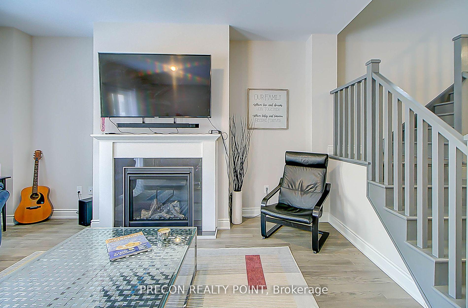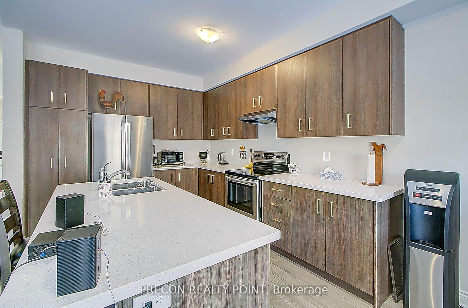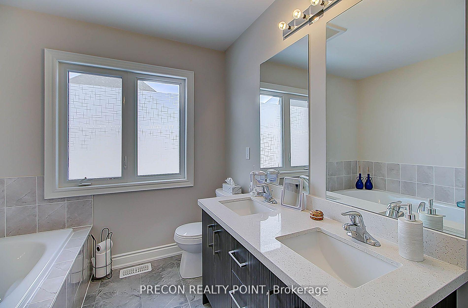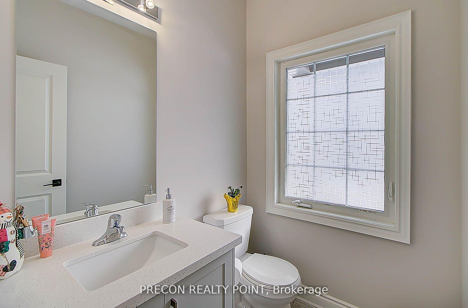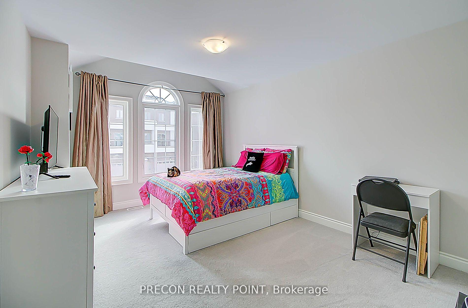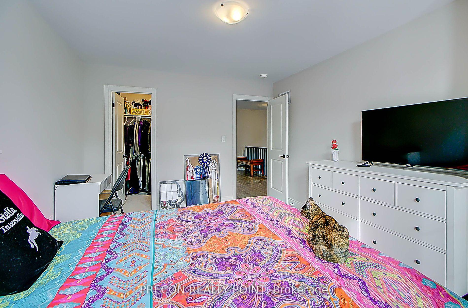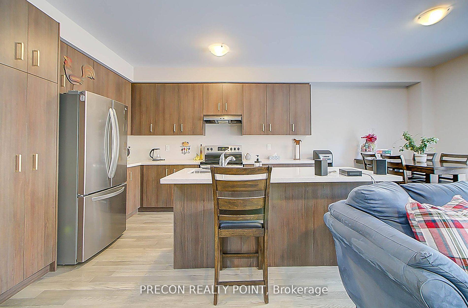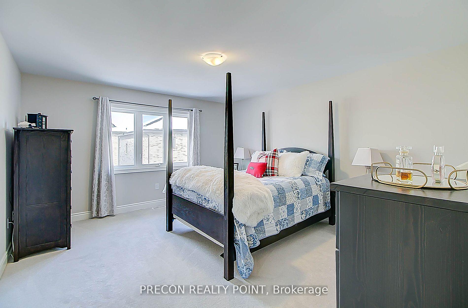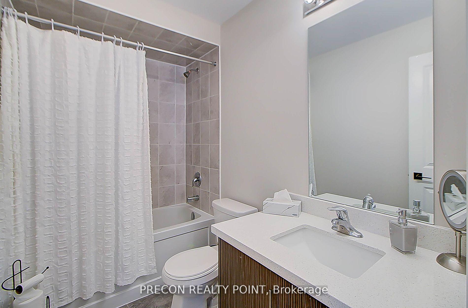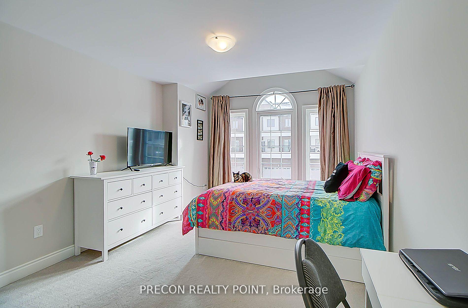$909,000
Available - For Sale
Listing ID: N12067000
27 Alan Willams Trai , Uxbridge, L9P 0R6, Durham
| Welcome to your dream home! Nestled in a desirable location, this 2 Storey luxury semi-detached residence offers an unparalleled blend of comfort, convenience, and modern living. 9' ceilings onmain and cathedral/coffered/vaulted ceilings and 8 on all second floors with walk in closets in twoof the three bedrooms. Boasting three generously sized bedrooms, this home ensures ample space for your family to thrive and grow. Whether it's relaxation or entertainment, there's room for everyone including a fireplace on the main level. With the laundry conveniently located on the upper floor.The untouched basement presents endless possibilities from creating a cozy retreat to designing the ultimate entertainment space, the choice is yours with the separate entrance. POTL fees for garbage collection and snow removal. Located in the Centre of Uxbridge, walking distance to downtown and allamenities, across the road from high school. See Attached List of Luxury Finishes Included As Standard. |
| Price | $909,000 |
| Taxes: | $5920.56 |
| Occupancy: | Tenant |
| Address: | 27 Alan Willams Trai , Uxbridge, L9P 0R6, Durham |
| Directions/Cross Streets: | Herrema Blvd/ Brock St E |
| Rooms: | 7 |
| Bedrooms: | 3 |
| Bedrooms +: | 0 |
| Family Room: | T |
| Basement: | Unfinished |
| Washroom Type | No. of Pieces | Level |
| Washroom Type 1 | 5 | Second |
| Washroom Type 2 | 4 | Second |
| Washroom Type 3 | 2 | Main |
| Washroom Type 4 | 0 | |
| Washroom Type 5 | 0 |
| Total Area: | 0.00 |
| Approximatly Age: | 0-5 |
| Property Type: | Semi-Detached |
| Style: | 2-Storey |
| Exterior: | Brick |
| Garage Type: | Attached |
| (Parking/)Drive: | Private |
| Drive Parking Spaces: | 2 |
| Park #1 | |
| Parking Type: | Private |
| Park #2 | |
| Parking Type: | Private |
| Pool: | None |
| Approximatly Age: | 0-5 |
| Approximatly Square Footage: | 1500-2000 |
| Property Features: | Hospital, Library |
| CAC Included: | N |
| Water Included: | N |
| Cabel TV Included: | N |
| Common Elements Included: | N |
| Heat Included: | N |
| Parking Included: | N |
| Condo Tax Included: | N |
| Building Insurance Included: | N |
| Fireplace/Stove: | Y |
| Heat Type: | Forced Air |
| Central Air Conditioning: | Central Air |
| Central Vac: | N |
| Laundry Level: | Syste |
| Ensuite Laundry: | F |
| Elevator Lift: | False |
| Sewers: | Sewer |
| Utilities-Cable: | N |
| Utilities-Hydro: | Y |
$
%
Years
This calculator is for demonstration purposes only. Always consult a professional
financial advisor before making personal financial decisions.
| Although the information displayed is believed to be accurate, no warranties or representations are made of any kind. |
| PRECON REALTY POINT |
|
|
.jpg?src=Custom)
Dir:
416-548-7854
Bus:
416-548-7854
Fax:
416-981-7184
| Book Showing | Email a Friend |
Jump To:
At a Glance:
| Type: | Freehold - Semi-Detached |
| Area: | Durham |
| Municipality: | Uxbridge |
| Neighbourhood: | Uxbridge |
| Style: | 2-Storey |
| Approximate Age: | 0-5 |
| Tax: | $5,920.56 |
| Beds: | 3 |
| Baths: | 3 |
| Fireplace: | Y |
| Pool: | None |
Locatin Map:
Payment Calculator:
- Color Examples
- Red
- Magenta
- Gold
- Green
- Black and Gold
- Dark Navy Blue And Gold
- Cyan
- Black
- Purple
- Brown Cream
- Blue and Black
- Orange and Black
- Default
- Device Examples
