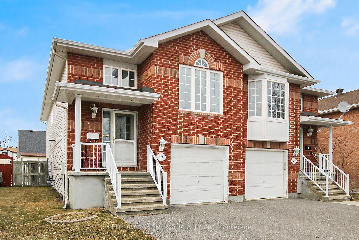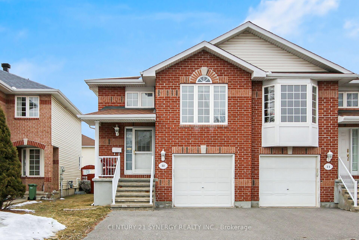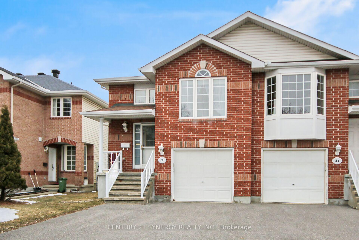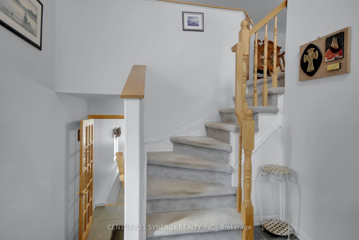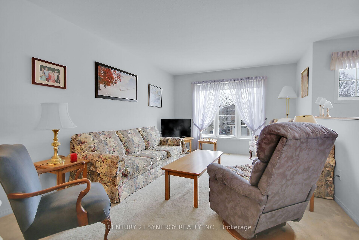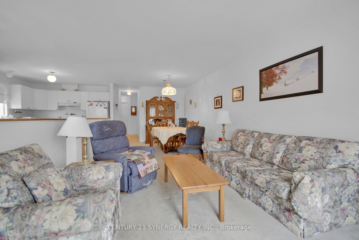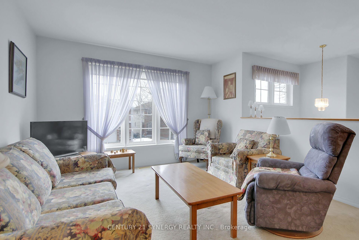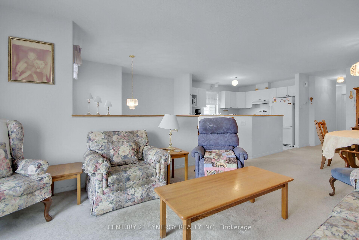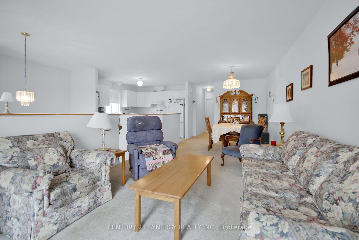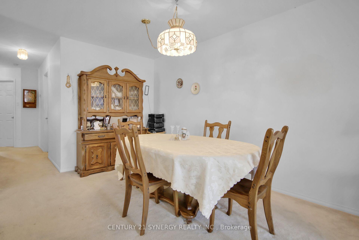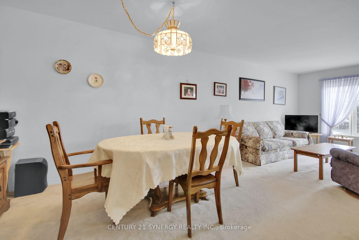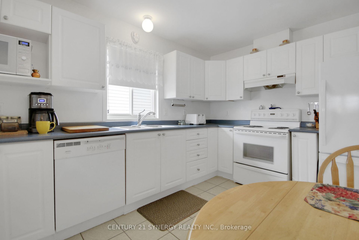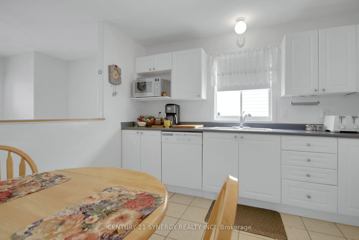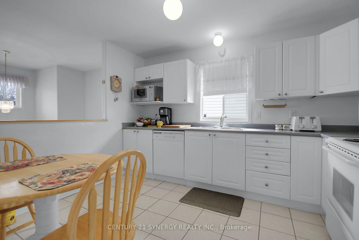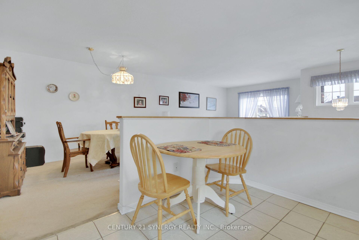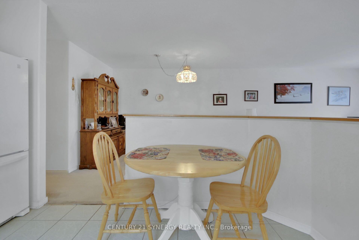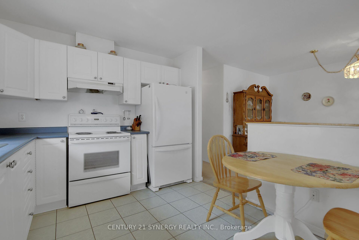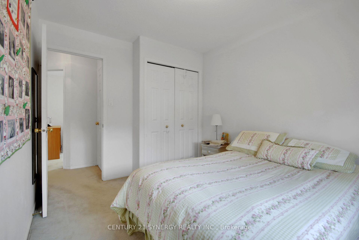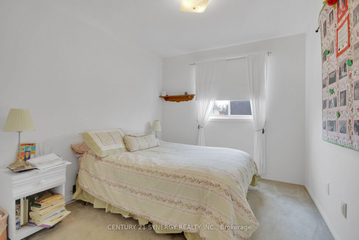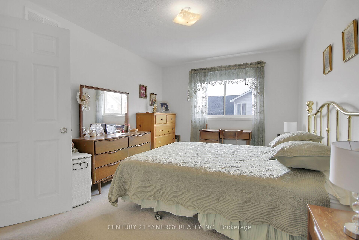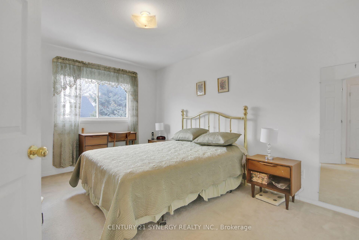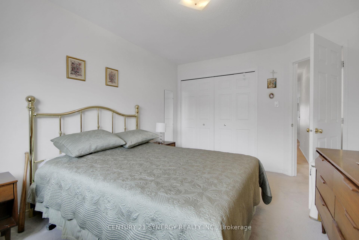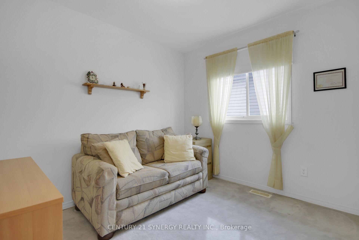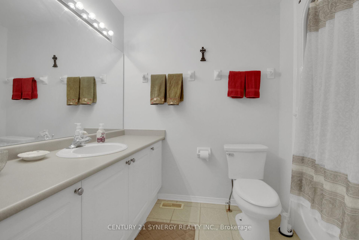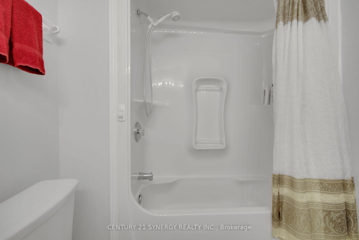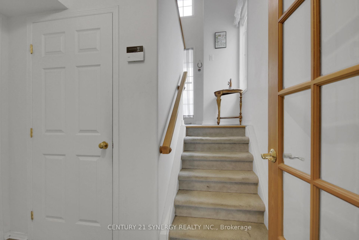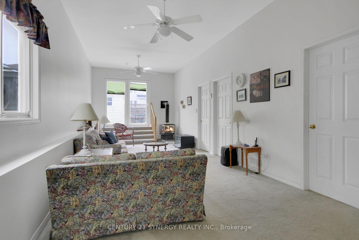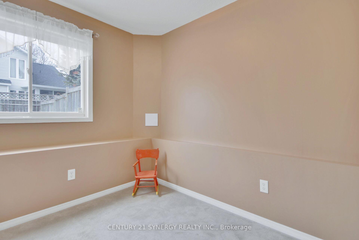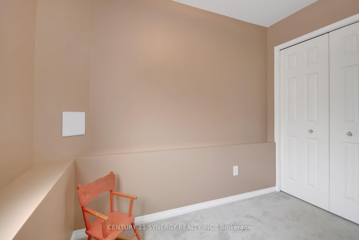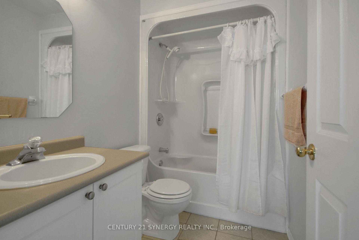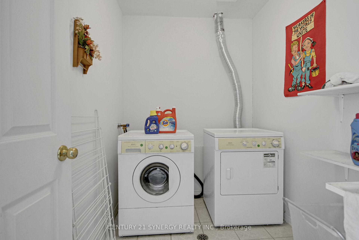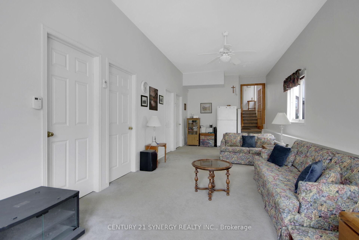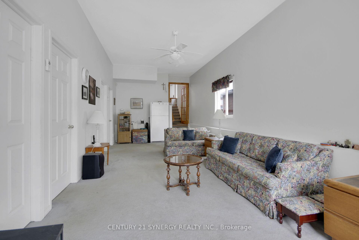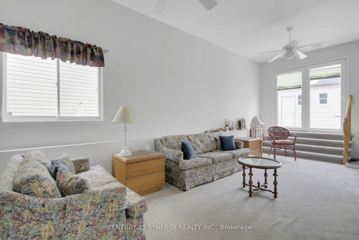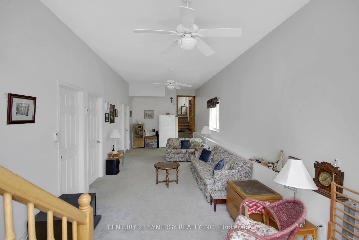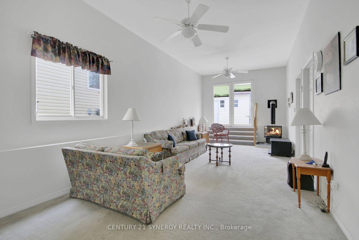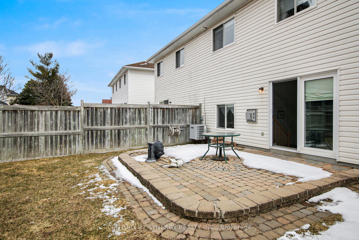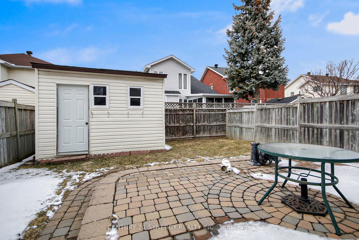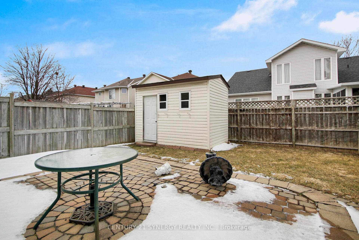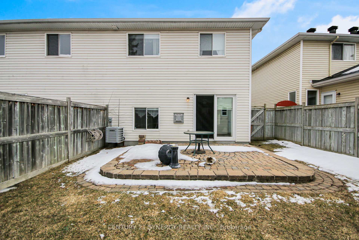$582,000
Available - For Sale
Listing ID: X12066139
22 Splinter Crescent , Britannia Heights - Queensway Terrace N , K2B 1B2, Ottawa
| Welcome to 22 Splinter Crescent, a move-in ready semi-detached gem tucked into the heart of the family-friendly Fairfield Heights neighbourhood. Whether you're a first-time homebuyer, downsizer, or savvy investor, this updated 4-bedroom, 2-bathroom home offers solid value and versatile living space. Step into a light filled main floor featuring a spacious living/dining area, a functional kitchen, and three comfortable bedrooms. Downstairs, the finished basement includes a fourth bedroom, full bath, large rec room with gas fireplace, laundry, and extra storage that is ideal for an in-law suite, home office, or income rental potential. Just steps from public transit, parks, schools, shopping, and quick access to both the 416 and the 417. This home is nestled in a quiet pocket with a real neighbourhood feel yet close to everything! This is a fantastic opportunity to own a freehold property in a growing west-end community. Book your private showing today! |
| Price | $582,000 |
| Taxes: | $4210.00 |
| Assessment Year: | 2024 |
| Occupancy: | Vacant |
| Address: | 22 Splinter Crescent , Britannia Heights - Queensway Terrace N , K2B 1B2, Ottawa |
| Directions/Cross Streets: | Splinter and Dumaurier |
| Rooms: | 8 |
| Bedrooms: | 4 |
| Bedrooms +: | 0 |
| Family Room: | F |
| Basement: | Full |
| Level/Floor | Room | Length(ft) | Width(ft) | Descriptions | |
| Room 1 | Main | Foyer | 6.59 | 8.69 | |
| Room 2 | Main | Living Ro | 14.01 | 11.09 | |
| Room 3 | Main | Dining Ro | 11.35 | 9.87 | |
| Room 4 | Main | Kitchen | 11.87 | 9.38 | |
| Room 5 | Main | Bathroom | 8.79 | 6.17 | 3 Pc Bath |
| Room 6 | Main | Primary B | 13.87 | 10.5 | |
| Room 7 | Main | Bedroom | 9.87 | 8.89 | |
| Room 8 | Main | Bedroom | 11.28 | 8.89 | |
| Room 9 | Ground | Mud Room | 8.17 | 3.28 | |
| Room 10 | Lower | Bedroom | 11.38 | 8.07 | |
| Room 11 | Lower | Bathroom | 7.87 | 5.08 | 3 Pc Bath |
| Room 12 | Lower | Recreatio | 27.49 | 11.28 | Gas Fireplace |
| Room 13 | Lower | Laundry | 7.87 | 5.87 | |
| Room 14 | Lower | Utility R | 7.97 | 5.77 |
| Washroom Type | No. of Pieces | Level |
| Washroom Type 1 | 3 | Main |
| Washroom Type 2 | 3 | Lower |
| Washroom Type 3 | 0 | |
| Washroom Type 4 | 0 | |
| Washroom Type 5 | 0 | |
| Washroom Type 6 | 3 | Main |
| Washroom Type 7 | 3 | Lower |
| Washroom Type 8 | 0 | |
| Washroom Type 9 | 0 | |
| Washroom Type 10 | 0 |
| Total Area: | 0.00 |
| Property Type: | Semi-Detached |
| Style: | 2-Storey |
| Exterior: | Aluminum Siding, Brick Front |
| Garage Type: | Attached |
| Drive Parking Spaces: | 2 |
| Pool: | None |
| Approximatly Square Footage: | 700-1100 |
| Property Features: | Fenced Yard, Public Transit |
| CAC Included: | N |
| Water Included: | N |
| Cabel TV Included: | N |
| Common Elements Included: | N |
| Heat Included: | N |
| Parking Included: | N |
| Condo Tax Included: | N |
| Building Insurance Included: | N |
| Fireplace/Stove: | Y |
| Heat Type: | Forced Air |
| Central Air Conditioning: | Central Air |
| Central Vac: | N |
| Laundry Level: | Syste |
| Ensuite Laundry: | F |
| Elevator Lift: | False |
| Sewers: | Sewer |
| Utilities-Cable: | A |
| Utilities-Hydro: | Y |
$
%
Years
This calculator is for demonstration purposes only. Always consult a professional
financial advisor before making personal financial decisions.
| Although the information displayed is believed to be accurate, no warranties or representations are made of any kind. |
| CENTURY 21 SYNERGY REALTY INC. |
|
|
.jpg?src=Custom)
Dir:
416-548-7854
Bus:
416-548-7854
Fax:
416-981-7184
| Book Showing | Email a Friend |
Jump To:
At a Glance:
| Type: | Freehold - Semi-Detached |
| Area: | Ottawa |
| Municipality: | Britannia Heights - Queensway Terrace N |
| Neighbourhood: | 6202 - Fairfield Heights |
| Style: | 2-Storey |
| Tax: | $4,210 |
| Beds: | 4 |
| Baths: | 2 |
| Fireplace: | Y |
| Pool: | None |
Locatin Map:
Payment Calculator:
- Color Examples
- Red
- Magenta
- Gold
- Green
- Black and Gold
- Dark Navy Blue And Gold
- Cyan
- Black
- Purple
- Brown Cream
- Blue and Black
- Orange and Black
- Default
- Device Examples
