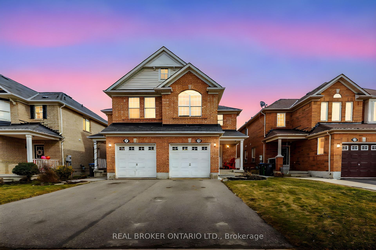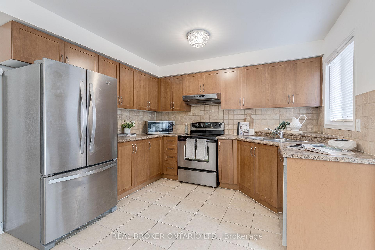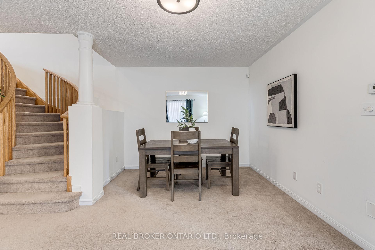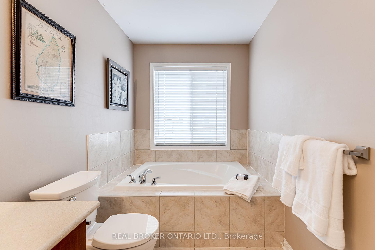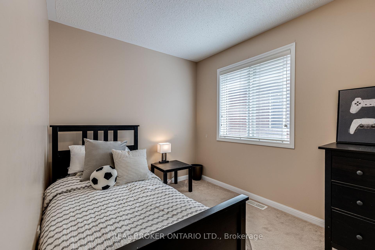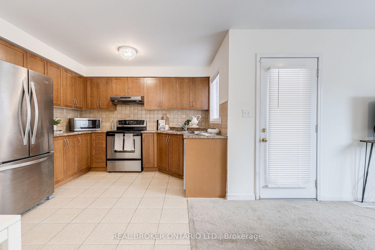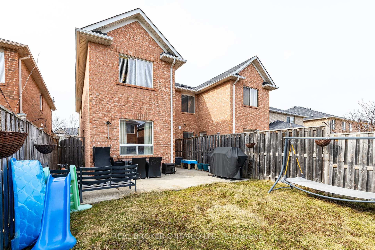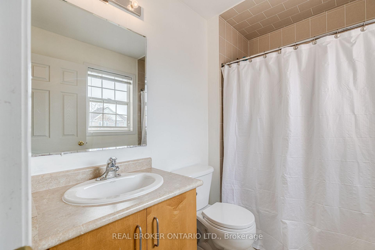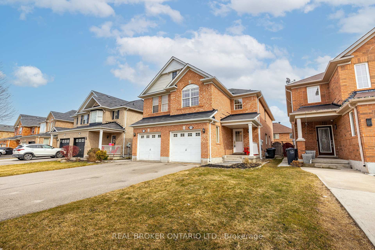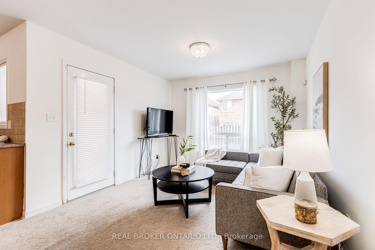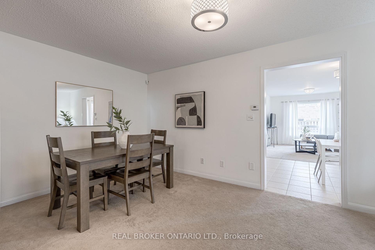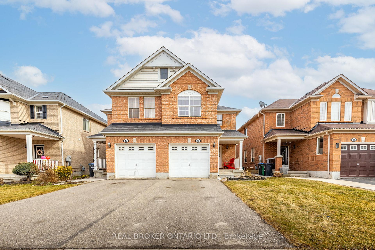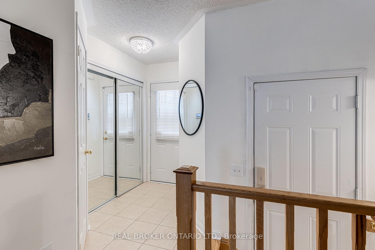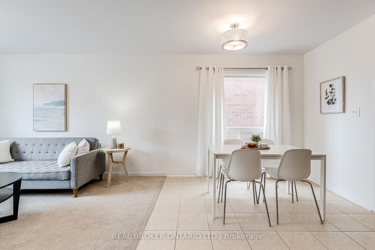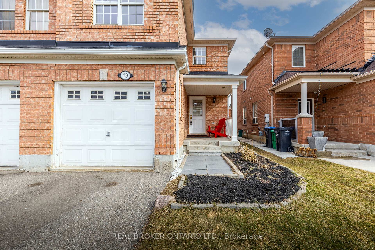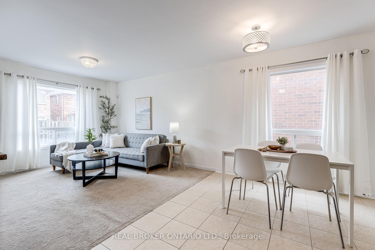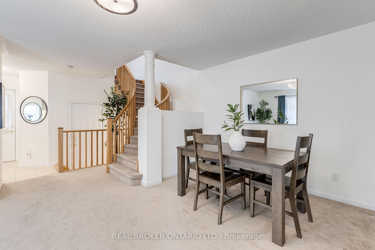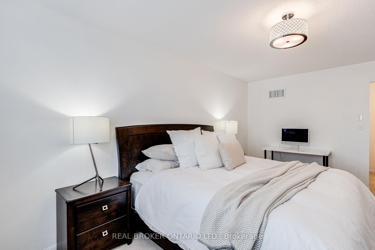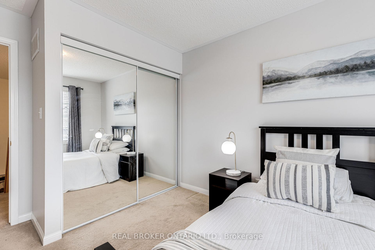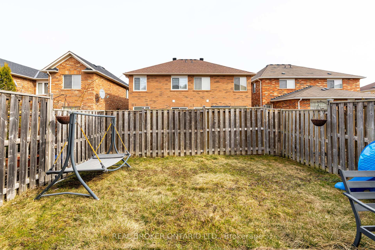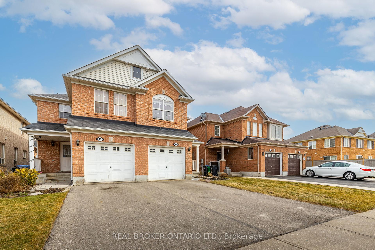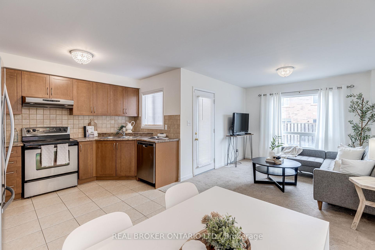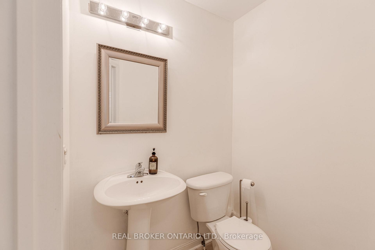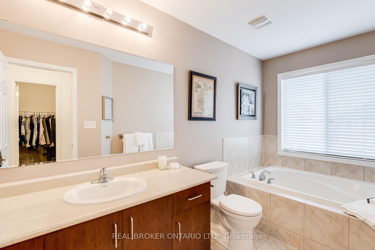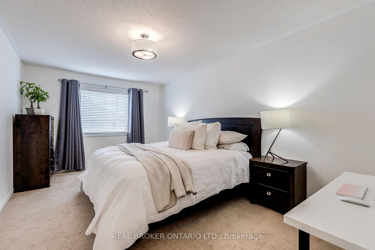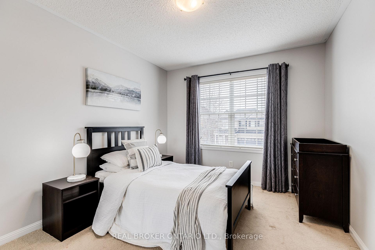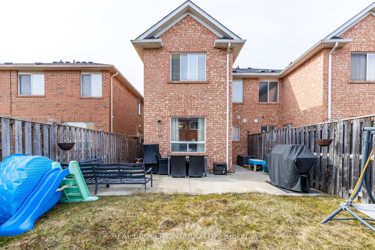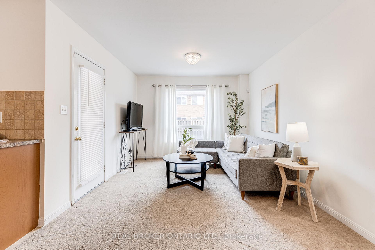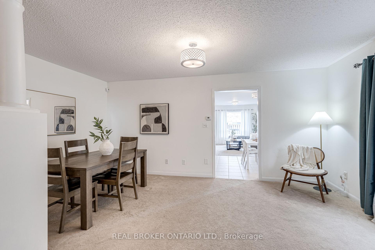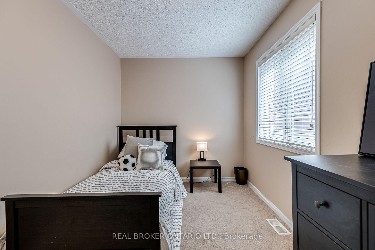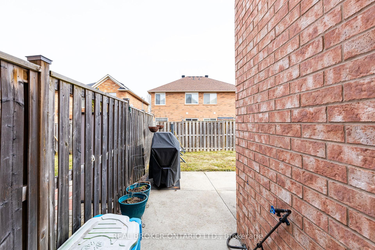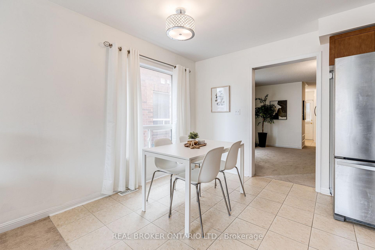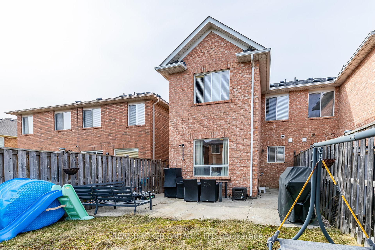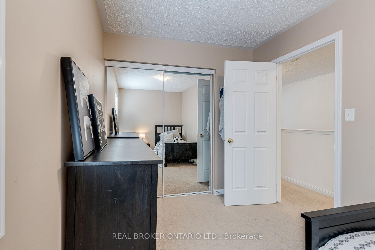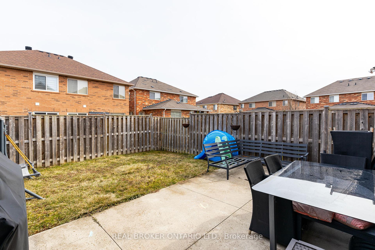$920,000
Available - For Sale
Listing ID: W12067692
19 Coachlight Cres , Brampton, L6P 2Y6, Peel
| Welcome to the Perfect Family Home at 19 Coachlight! Nestled on a quiet, family-friendly street, this beautifully maintained semi-detached 2-storey home offers the perfect blend of comfort, charm, and convenience. Featuring 3 spacious bedrooms, 3 bathrooms, and garage, this home offers close to 2,300 square feet of living space. Step inside to a bright and airy layout with large windows that flood the home with natural light. The generous living and dining areas provide a warm and inviting atmosphere, perfect for entertaining guests or enjoying cozy family nights. The kitchen boasts ample cabinetry and overlooks the backyard, making it easy to keep an eye on the kids while preparing meals. Upstairs, the large primary bedroom features a walk-in closet and an ensuite bath, while the additional bedrooms are generously sized with substantial closet space. The unfinished basement offers unlimited potential whether you envision a rec room, home gym, or in-law suite, the choice is yours! Enjoy your morning coffee on the charming front porch or host summer BBQs in your private backyard. The wide driveway offers plenty of parking for guests. Located close to top-rated schools, parks, public transit, shopping centres, and all essential amenities this home offers the best of suburban living while keeping you connected to everything the city has to offer. |
| Price | $920,000 |
| Taxes: | $5124.72 |
| Occupancy: | Owner |
| Address: | 19 Coachlight Cres , Brampton, L6P 2Y6, Peel |
| Directions/Cross Streets: | Castlemore Rd/Humberwest Pkwy |
| Rooms: | 7 |
| Bedrooms: | 3 |
| Bedrooms +: | 0 |
| Family Room: | T |
| Basement: | Unfinished |
| Level/Floor | Room | Length(ft) | Width(ft) | Descriptions | |
| Room 1 | Main | Foyer | 5.22 | 6.95 | Ceramic Floor, Mirrored Closet |
| Room 2 | Main | Living Ro | 16.56 | 19.52 | Broadloom, Large Window |
| Room 3 | Main | Breakfast | 7.94 | 10.86 | Ceramic Floor, Large Window |
| Room 4 | Main | Kitchen | 8.66 | 10.89 | Ceramic Floor, Quartz Counter, Stainless Steel Appl |
| Room 5 | Main | Family Ro | 10.46 | 10.33 | Broadloom, Large Window, W/O To Yard |
| Room 6 | Second | Primary B | 10.46 | 17.22 | Walk-In Closet(s), 4 Pc Ensuite, Window |
| Room 7 | Second | Bedroom 2 | 9.71 | 13.87 | Mirrored Closet, Broadloom, Window |
| Room 8 | Second | Bedroom 3 | 7.77 | 12.6 | Mirrored Closet, Broadloom, Window |
| Room 9 | Second | Laundry | 4.85 | 6.04 | Ceramic Floor |
| Room 10 | Basement | Other | 16.56 | 23.32 | |
| Room 11 | Basement | Den | 16.53 | 21.35 |
| Washroom Type | No. of Pieces | Level |
| Washroom Type 1 | 4 | Second |
| Washroom Type 2 | 2 | Main |
| Washroom Type 3 | 0 | |
| Washroom Type 4 | 0 | |
| Washroom Type 5 | 0 | |
| Washroom Type 6 | 4 | Second |
| Washroom Type 7 | 2 | Main |
| Washroom Type 8 | 0 | |
| Washroom Type 9 | 0 | |
| Washroom Type 10 | 0 | |
| Washroom Type 11 | 4 | Second |
| Washroom Type 12 | 2 | Main |
| Washroom Type 13 | 0 | |
| Washroom Type 14 | 0 | |
| Washroom Type 15 | 0 |
| Total Area: | 0.00 |
| Property Type: | Semi-Detached |
| Style: | 2-Storey |
| Exterior: | Brick |
| Garage Type: | Built-In |
| (Parking/)Drive: | Private |
| Drive Parking Spaces: | 2 |
| Park #1 | |
| Parking Type: | Private |
| Park #2 | |
| Parking Type: | Private |
| Pool: | None |
| Approximatly Square Footage: | 1500-2000 |
| Property Features: | Park, Public Transit |
| CAC Included: | N |
| Water Included: | N |
| Cabel TV Included: | N |
| Common Elements Included: | N |
| Heat Included: | N |
| Parking Included: | N |
| Condo Tax Included: | N |
| Building Insurance Included: | N |
| Fireplace/Stove: | N |
| Heat Type: | Forced Air |
| Central Air Conditioning: | Central Air |
| Central Vac: | N |
| Laundry Level: | Syste |
| Ensuite Laundry: | F |
| Sewers: | Sewer |
$
%
Years
This calculator is for demonstration purposes only. Always consult a professional
financial advisor before making personal financial decisions.
| Although the information displayed is believed to be accurate, no warranties or representations are made of any kind. |
| REAL BROKER ONTARIO LTD. |
|
|
.jpg?src=Custom)
Dir:
416-548-7854
Bus:
416-548-7854
Fax:
416-981-7184
| Book Showing | Email a Friend |
Jump To:
At a Glance:
| Type: | Freehold - Semi-Detached |
| Area: | Peel |
| Municipality: | Brampton |
| Neighbourhood: | Vales of Castlemore |
| Style: | 2-Storey |
| Tax: | $5,124.72 |
| Beds: | 3 |
| Baths: | 3 |
| Fireplace: | N |
| Pool: | None |
Locatin Map:
Payment Calculator:
- Color Examples
- Red
- Magenta
- Gold
- Green
- Black and Gold
- Dark Navy Blue And Gold
- Cyan
- Black
- Purple
- Brown Cream
- Blue and Black
- Orange and Black
- Default
- Device Examples
