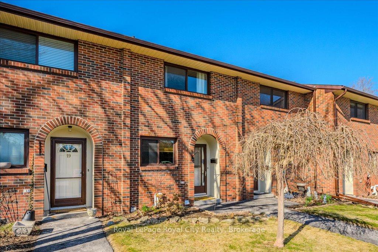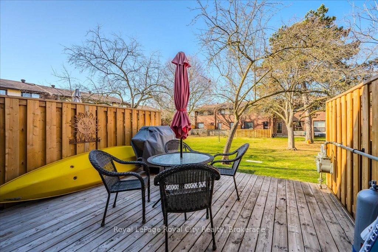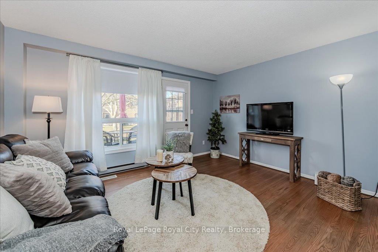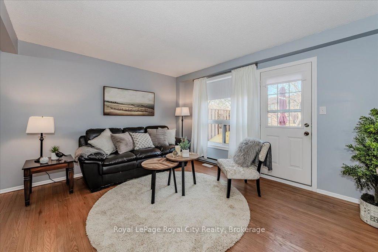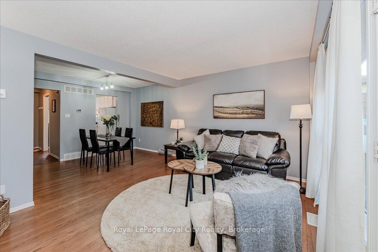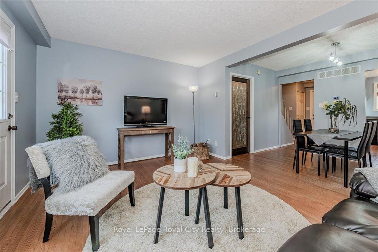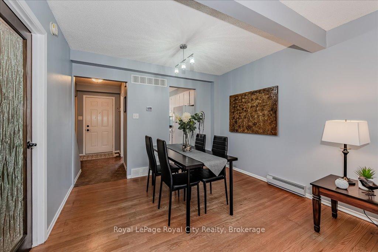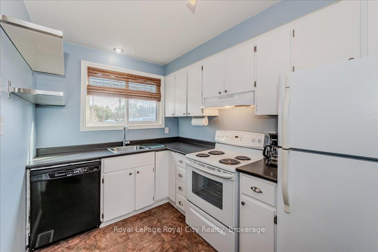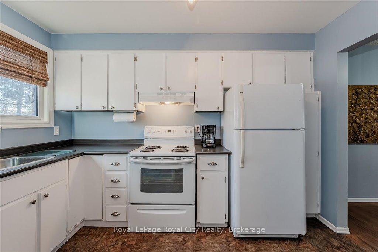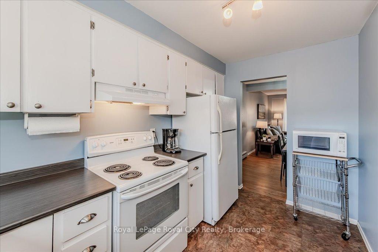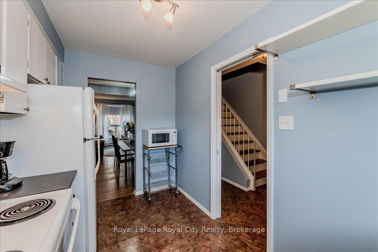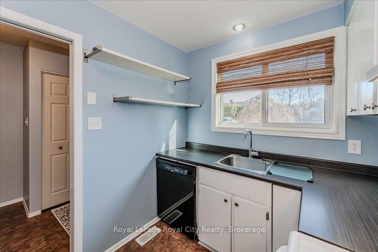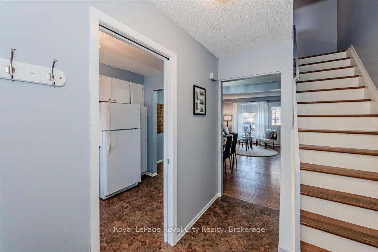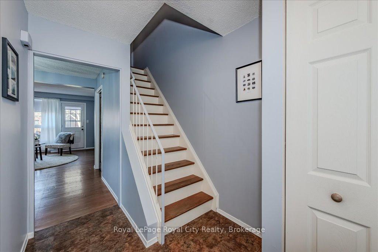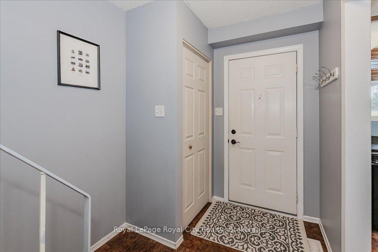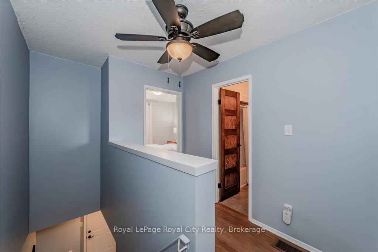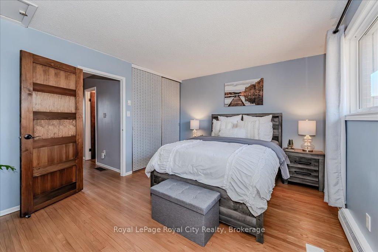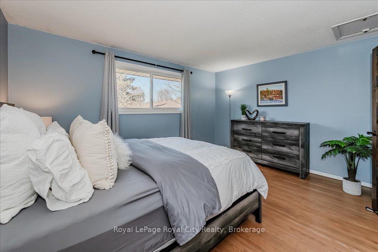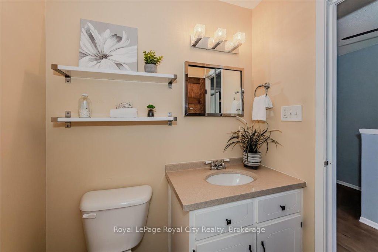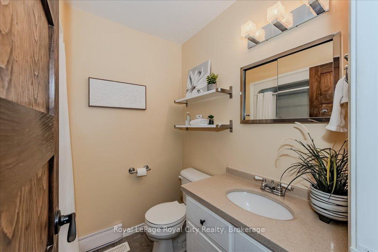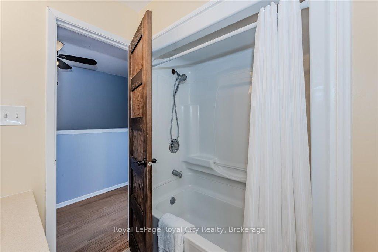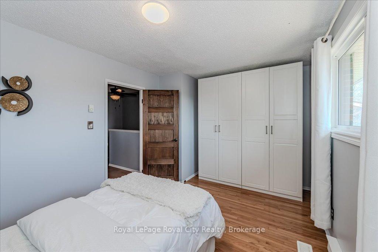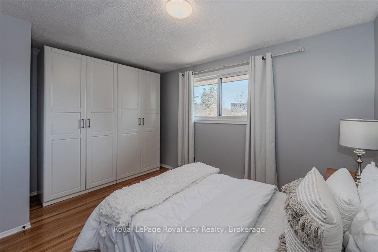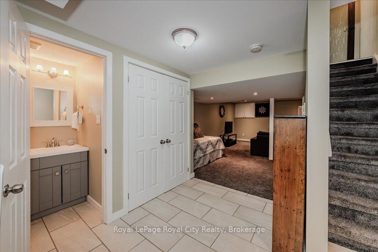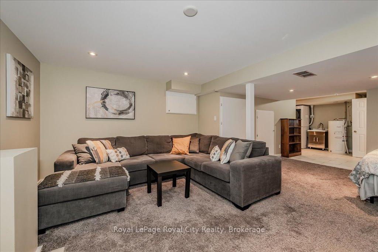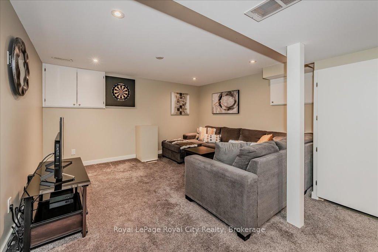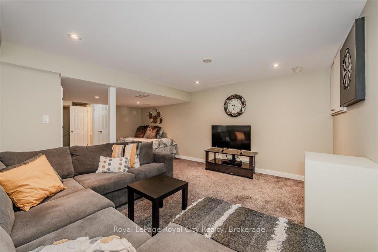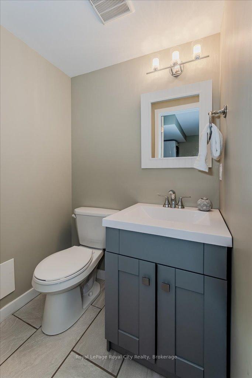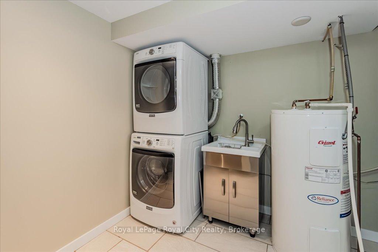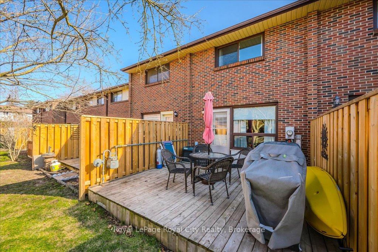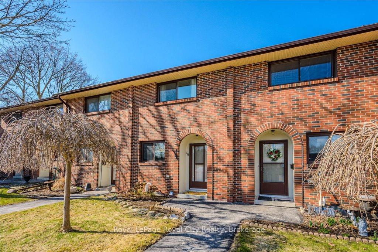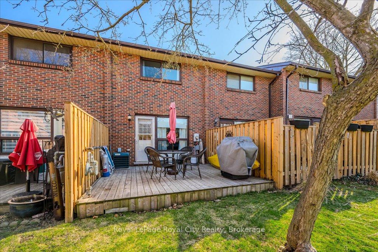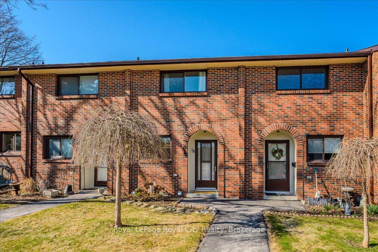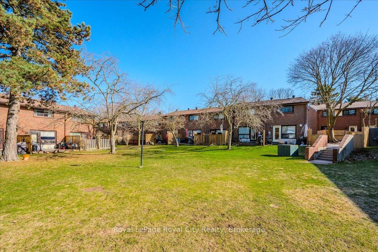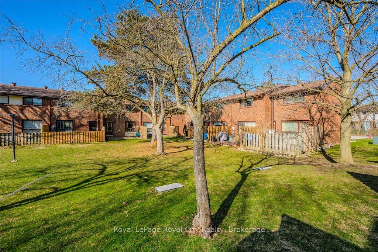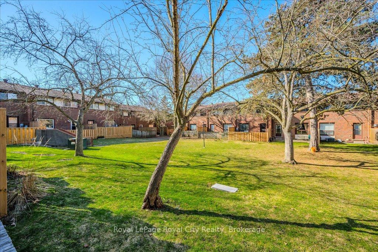$495,000
Available - For Sale
Listing ID: X12067532
41 Rhonda Road , Guelph, N1H 6H1, Wellington
| Welcome to 41 Rhonda Road, Unit 18 A Hidden Gem in Guelph's West End. Step into comfort, convenience, and community with this beautifully maintained two-bedroom, two-bathroom townhouse condo tucked away in one of Guelphs most family-friendly neighbourhoods. Whether you're a first-time buyer, downsizer, or investor, this unit offers the perfect blend of indoor and outdoor living.The bright and airy main floor welcomes you with an open-concept living and dining area, ideal for hosting or relaxing, plus a door to walkout to your spacious patio, where you can enjoy quiet mornings, BBQs with friends, or watch the kids play in the shared courtyard. The kitchen is bright and airy. Upstairs, you'll find two oversized bedrooms, both flooded with natural light and offering plenty of space for a king-sized bed, desks, or reading nooks. A full 4-piece bathroom completes the upper level. The finished basement adds valuable living space with a generous sized rec room, laundry area, a convenient 2-piece bathroom, and loads of storage ideal for a home office, gym, or playroom.Located just minutes from Margaret Greene Park, top-rated schools, walking trails, shopping, transit, and quick access to the Hanlon Expressway this is a location you'll love coming home to. |
| Price | $495,000 |
| Taxes: | $2428.14 |
| Assessment Year: | 2025 |
| Occupancy: | Owner |
| Address: | 41 Rhonda Road , Guelph, N1H 6H1, Wellington |
| Postal Code: | N1H 6H1 |
| Province/State: | Wellington |
| Directions/Cross Streets: | Rhonda / Westwood |
| Level/Floor | Room | Length(ft) | Width(ft) | Descriptions | |
| Room 1 | Main | Kitchen | 7.15 | 11.68 | |
| Room 2 | Main | Living Ro | 14.17 | 11.32 | Open Concept |
| Room 3 | Main | Dining Ro | 10.76 | 8.07 | Open Concept |
| Room 4 | Second | Primary B | 14.17 | 11.32 | |
| Room 5 | Second | Bedroom 2 | 14.17 | 10 | |
| Room 6 | Second | Bathroom | 6.92 | 5.84 | 4 Pc Bath |
| Room 7 | Basement | Recreatio | 10.5 | 19.84 | |
| Room 8 | Basement | Bathroom | 4.66 | 3.84 |
| Washroom Type | No. of Pieces | Level |
| Washroom Type 1 | 4 | Second |
| Washroom Type 2 | 2 | Basement |
| Washroom Type 3 | 0 | |
| Washroom Type 4 | 0 | |
| Washroom Type 5 | 0 | |
| Washroom Type 6 | 4 | Second |
| Washroom Type 7 | 2 | Basement |
| Washroom Type 8 | 0 | |
| Washroom Type 9 | 0 | |
| Washroom Type 10 | 0 | |
| Washroom Type 11 | 4 | Second |
| Washroom Type 12 | 2 | Basement |
| Washroom Type 13 | 0 | |
| Washroom Type 14 | 0 | |
| Washroom Type 15 | 0 |
| Total Area: | 0.00 |
| Approximatly Age: | 51-99 |
| Washrooms: | 2 |
| Heat Type: | Forced Air |
| Central Air Conditioning: | Central Air |
$
%
Years
This calculator is for demonstration purposes only. Always consult a professional
financial advisor before making personal financial decisions.
| Although the information displayed is believed to be accurate, no warranties or representations are made of any kind. |
| Royal LePage Royal City Realty |
|
|
.jpg?src=Custom)
Dir:
416-548-7854
Bus:
416-548-7854
Fax:
416-981-7184
| Virtual Tour | Book Showing | Email a Friend |
Jump To:
At a Glance:
| Type: | Com - Condo Townhouse |
| Area: | Wellington |
| Municipality: | Guelph |
| Neighbourhood: | Willow West/Sugarbush/West Acres |
| Style: | 2-Storey |
| Approximate Age: | 51-99 |
| Tax: | $2,428.14 |
| Maintenance Fee: | $345.95 |
| Beds: | 2 |
| Baths: | 2 |
| Fireplace: | N |
Locatin Map:
Payment Calculator:
- Color Examples
- Red
- Magenta
- Gold
- Green
- Black and Gold
- Dark Navy Blue And Gold
- Cyan
- Black
- Purple
- Brown Cream
- Blue and Black
- Orange and Black
- Default
- Device Examples
