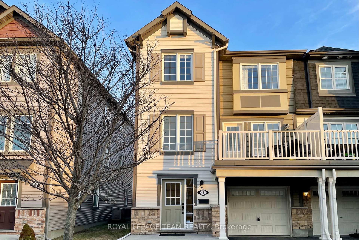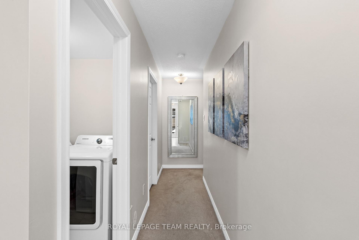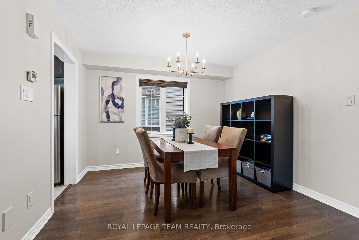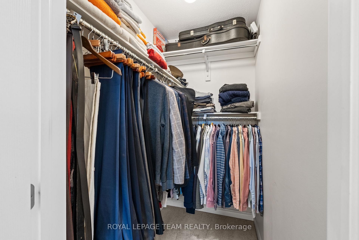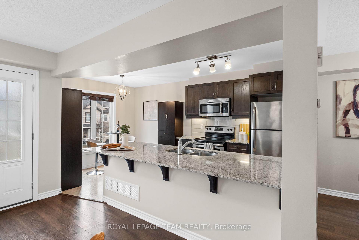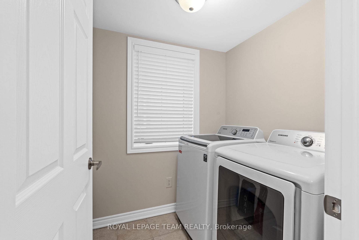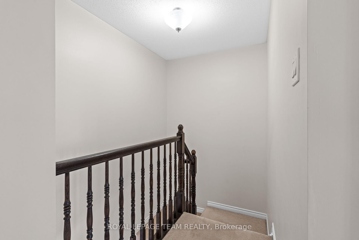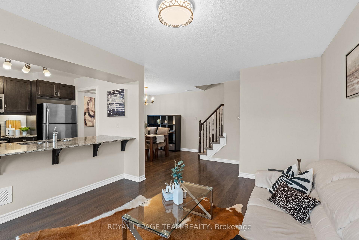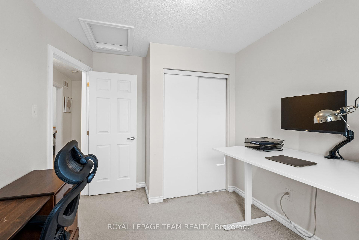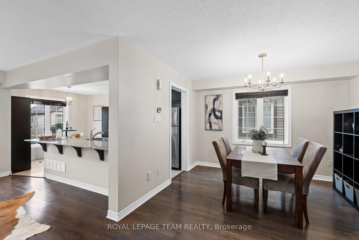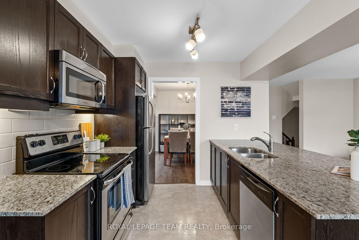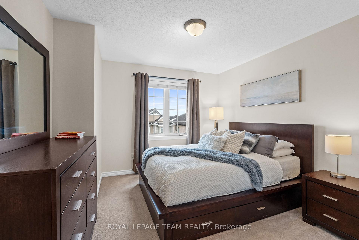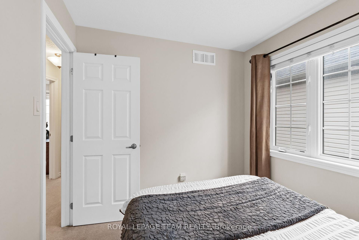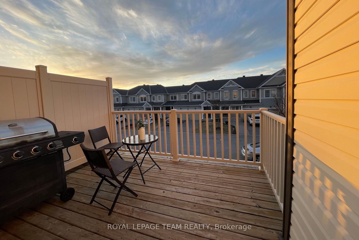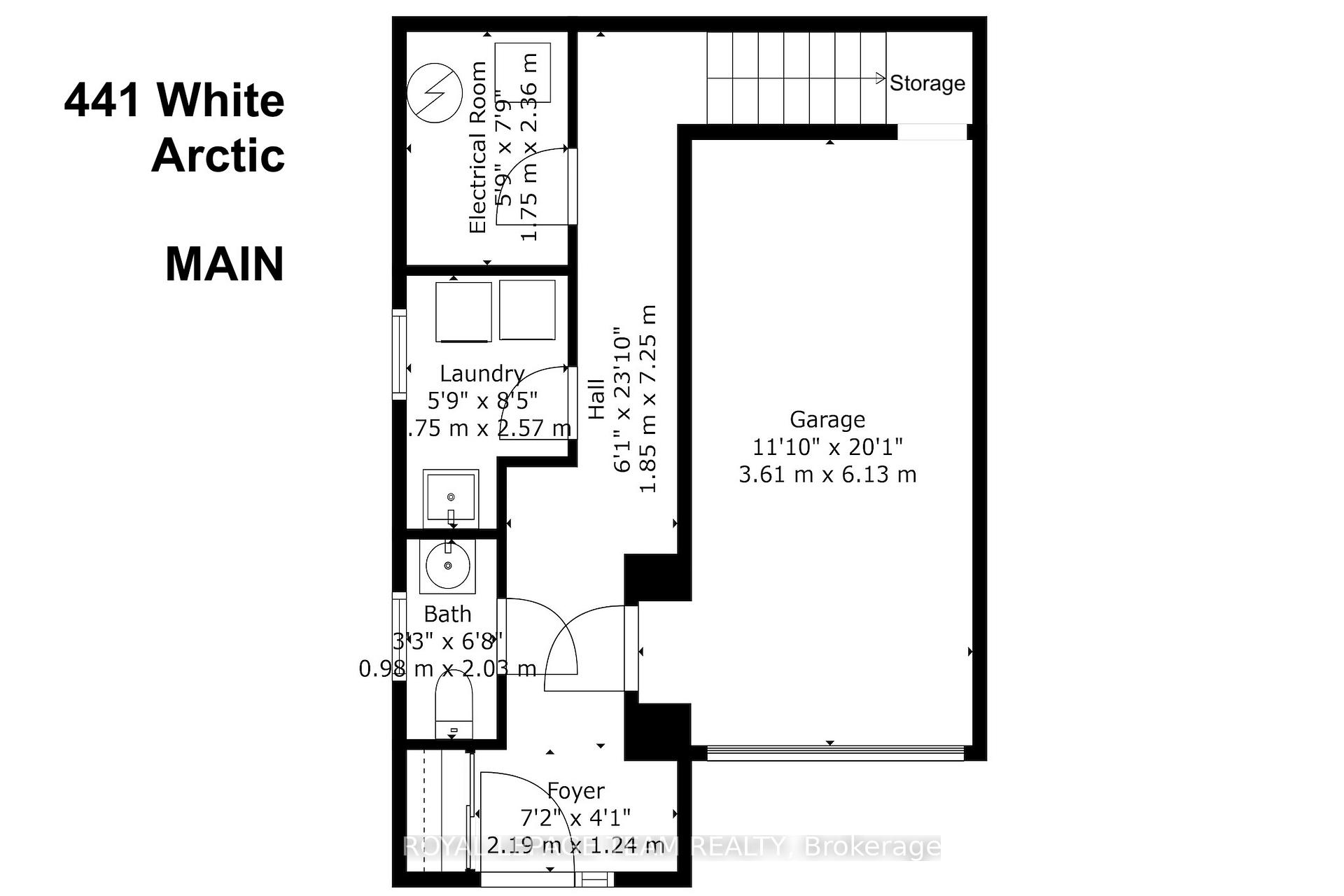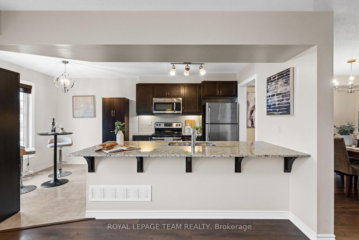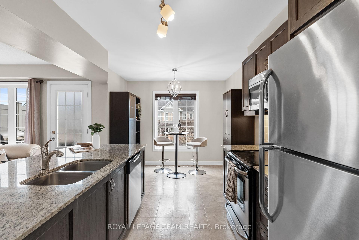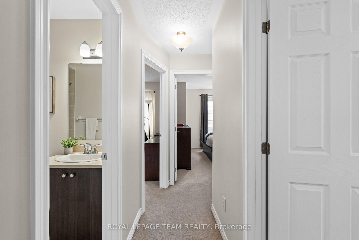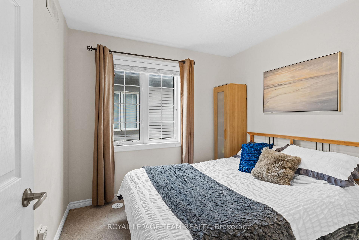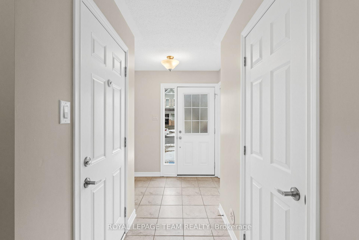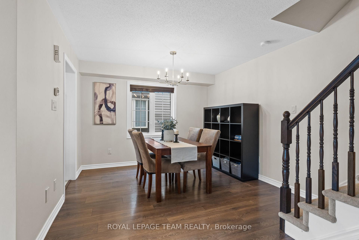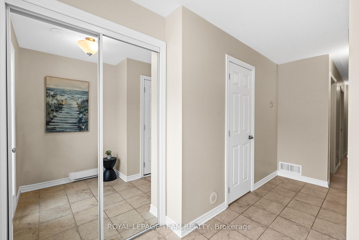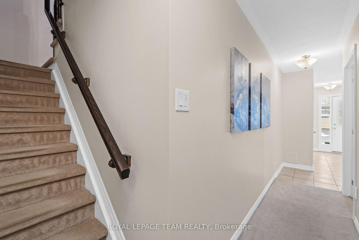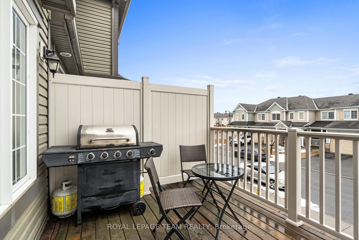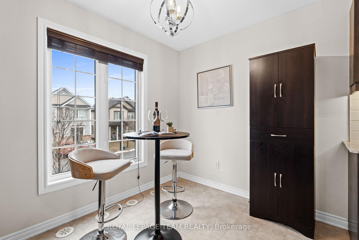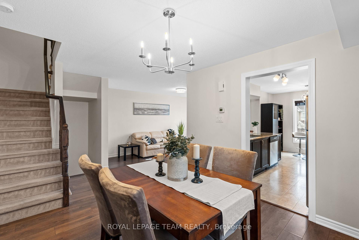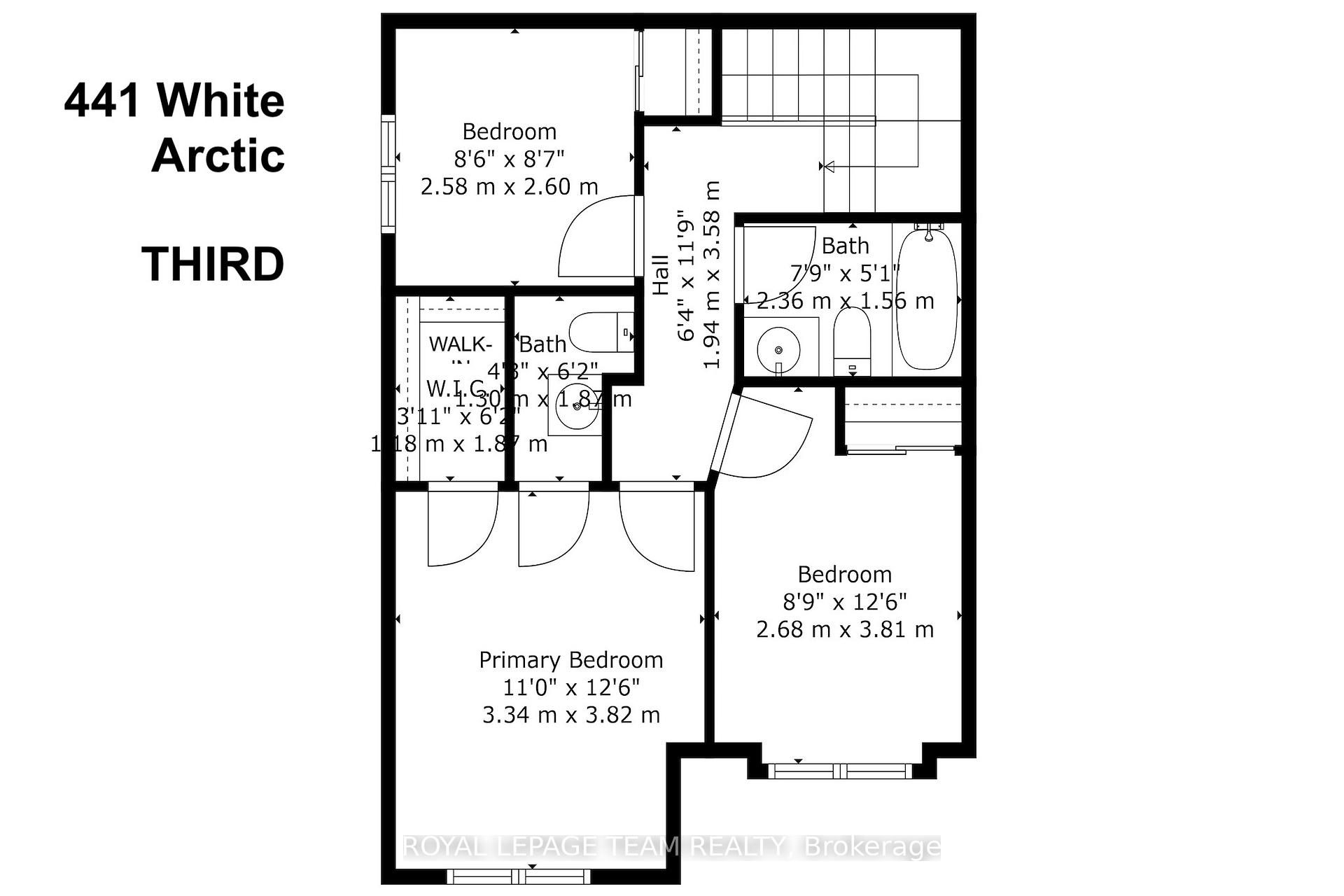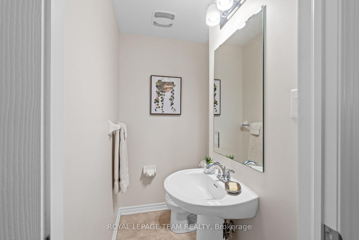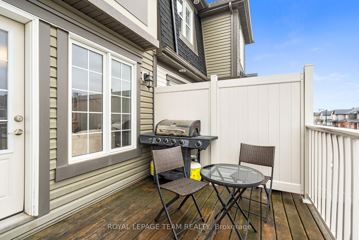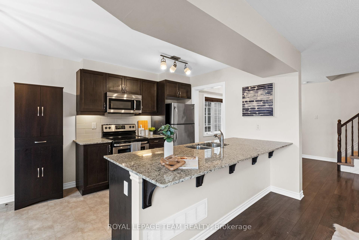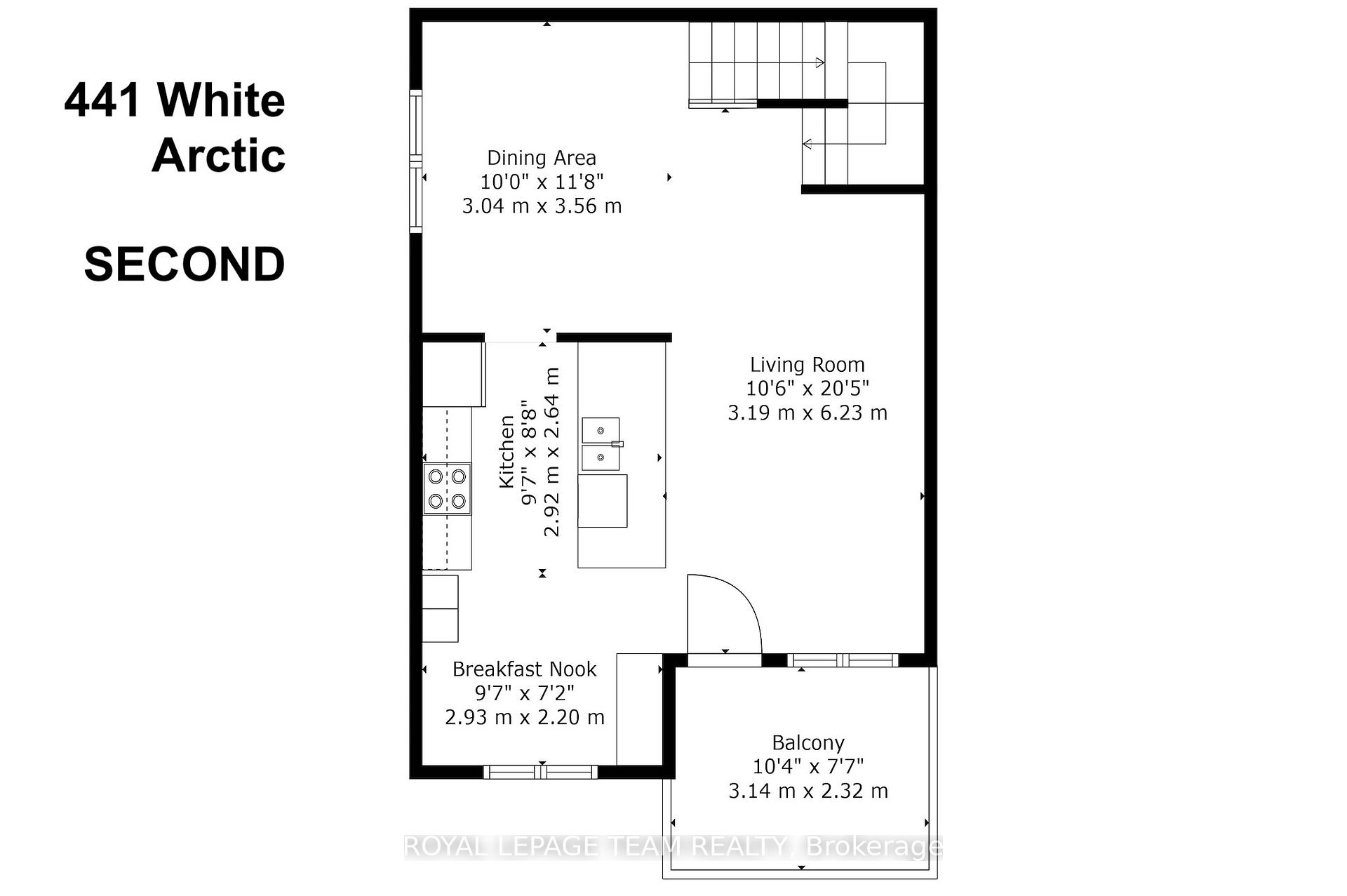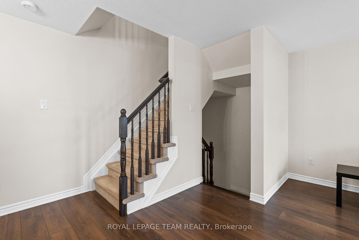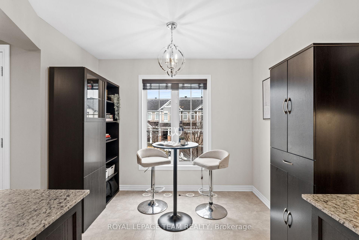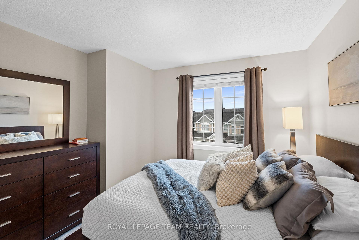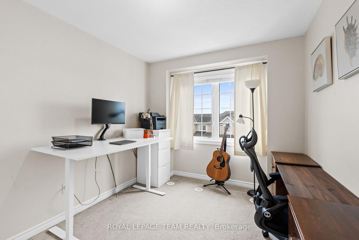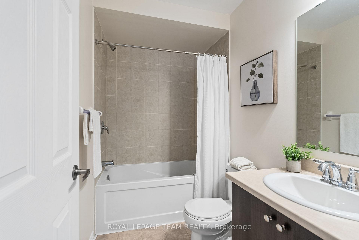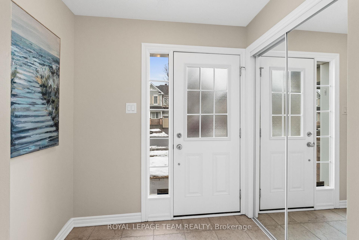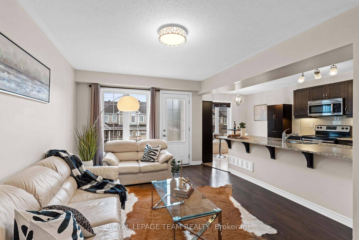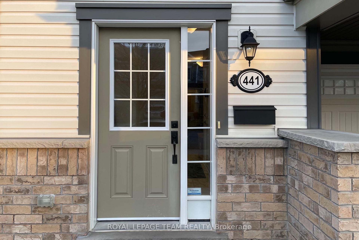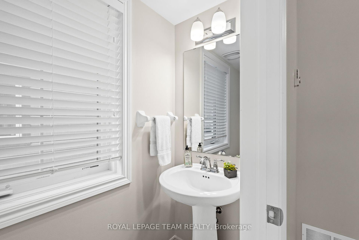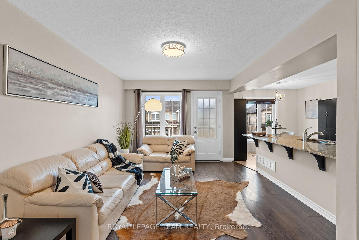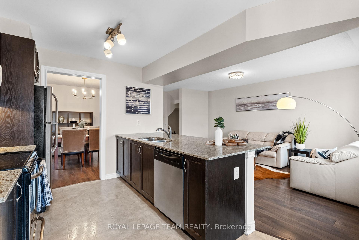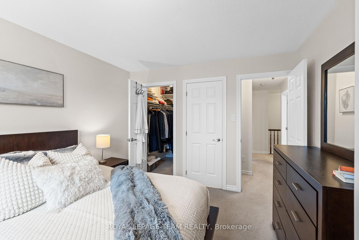$539,000
Available - For Sale
Listing ID: X12067489
441 White Arctic Aven , Barrhaven, K2J 5Y9, Ottawa
| Discover this turn-key 3-bedroom, 3-bathroom, 3-story end-unit townhome in the heart of Half Moon Bay, featuring a rarely offered primary bedroom with BOTH a walk-in closet AND en-suite bath! Offered at a great price AND with no condo or association fees, it's an outstanding value and an ideal choice for families or savvy investors seeking a move-in-ready home. Step into the welcoming foyer leading to the main level, which includes a convenient 2-piece powder bath, a discreet laundry room, and garage access. Enjoy spacious living and dining areas brightened by large windows, perfect for family gatherings. The thoughtful kitchen layout boasts upgraded granite counters, undermount lighting, stainless steel appliances, and a breakfast bar, making entertaining and family meal times effortless. Enjoy the sunsets and host memorable BBQ nights on your large private balcony, designed for relaxation with enough space for a table for six or a comfortable lounge area. The upper level features the primary bedroom sanctuary with a full walk-in closet and a rarely found 2-piece en-suite bath, plus two additional bedrooms and a well-appointed 4-piece bath. Centrally located within walking distance to the local elementary schools, parks, major bus routes, and the Minto Recreation Centre, this property offers thoughtful design and convenient accessibility. The extended 12 x 20 attached garage provides ample vehicle space and additional storage, while the driveway accommodates two more cars. Whether you're a growing family or an investor looking for positive cash flow, this home is an unmatched value. Don't miss out on this one Act fast - properties like this don't stay on the market for long! Come make 441 White Arctic Ave your new address! |
| Price | $539,000 |
| Taxes: | $3241.00 |
| Assessment Year: | 2024 |
| Occupancy: | Tenant |
| Address: | 441 White Arctic Aven , Barrhaven, K2J 5Y9, Ottawa |
| Directions/Cross Streets: | White Arctic and Grand Canal |
| Rooms: | 7 |
| Bedrooms: | 3 |
| Bedrooms +: | 0 |
| Family Room: | F |
| Basement: | None |
| Level/Floor | Room | Length(ft) | Width(ft) | Descriptions | |
| Room 1 | Main | Foyer | 7.02 | 4.07 | |
| Room 2 | Main | Powder Ro | 6.66 | 3.28 | 2 Pc Bath |
| Room 3 | Main | Utility R | 7.74 | 5.74 | |
| Room 4 | Main | Laundry | 8.43 | 5.74 | |
| Room 5 | Second | Dining Ro | 11.68 | 9.97 | |
| Room 6 | Second | Living Ro | 20.43 | 10.46 | |
| Room 7 | Second | Breakfast | 7.22 | 9.61 | Breakfast Area |
| Room 8 | Second | Kitchen | 8.66 | 9.58 | |
| Room 9 | Second | Other | 7.61 | 10.3 | Overlook Patio |
| Room 10 | Third | Primary B | 12.53 | 10.96 | |
| Room 11 | Third | Other | 6.13 | 3.87 | Walk-In Closet(s) |
| Room 12 | Third | Bathroom | 6.13 | 4.26 | 2 Pc Ensuite, Ensuite Bath |
| Room 13 | Third | Bedroom 2 | 8.53 | 8.53 | |
| Room 14 | Third | Bedroom 3 | 12.5 | 8.82 | |
| Room 15 | Third | Bathroom | 5.12 | 7.74 |
| Washroom Type | No. of Pieces | Level |
| Washroom Type 1 | 2 | Main |
| Washroom Type 2 | 4 | Third |
| Washroom Type 3 | 2 | Third |
| Washroom Type 4 | 0 | |
| Washroom Type 5 | 0 | |
| Washroom Type 6 | 2 | Main |
| Washroom Type 7 | 4 | Third |
| Washroom Type 8 | 2 | Third |
| Washroom Type 9 | 0 | |
| Washroom Type 10 | 0 | |
| Washroom Type 11 | 2 | Main |
| Washroom Type 12 | 4 | Third |
| Washroom Type 13 | 2 | Third |
| Washroom Type 14 | 0 | |
| Washroom Type 15 | 0 |
| Total Area: | 0.00 |
| Approximatly Age: | 6-15 |
| Property Type: | Att/Row/Townhouse |
| Style: | 3-Storey |
| Exterior: | Brick Front, Vinyl Siding |
| Garage Type: | Attached |
| Drive Parking Spaces: | 2 |
| Pool: | None |
| Approximatly Age: | 6-15 |
| Approximatly Square Footage: | 1100-1500 |
| Property Features: | Park, Level |
| CAC Included: | N |
| Water Included: | N |
| Cabel TV Included: | N |
| Common Elements Included: | N |
| Heat Included: | N |
| Parking Included: | N |
| Condo Tax Included: | N |
| Building Insurance Included: | N |
| Fireplace/Stove: | N |
| Heat Type: | Forced Air |
| Central Air Conditioning: | Central Air |
| Central Vac: | N |
| Laundry Level: | Syste |
| Ensuite Laundry: | F |
| Elevator Lift: | False |
| Sewers: | Sewer |
$
%
Years
This calculator is for demonstration purposes only. Always consult a professional
financial advisor before making personal financial decisions.
| Although the information displayed is believed to be accurate, no warranties or representations are made of any kind. |
| ROYAL LEPAGE TEAM REALTY |
|
|
.jpg?src=Custom)
Dir:
416-548-7854
Bus:
416-548-7854
Fax:
416-981-7184
| Virtual Tour | Book Showing | Email a Friend |
Jump To:
At a Glance:
| Type: | Freehold - Att/Row/Townhouse |
| Area: | Ottawa |
| Municipality: | Barrhaven |
| Neighbourhood: | 7711 - Barrhaven - Half Moon Bay |
| Style: | 3-Storey |
| Approximate Age: | 6-15 |
| Tax: | $3,241 |
| Beds: | 3 |
| Baths: | 3 |
| Fireplace: | N |
| Pool: | None |
Locatin Map:
Payment Calculator:
- Color Examples
- Red
- Magenta
- Gold
- Green
- Black and Gold
- Dark Navy Blue And Gold
- Cyan
- Black
- Purple
- Brown Cream
- Blue and Black
- Orange and Black
- Default
- Device Examples
