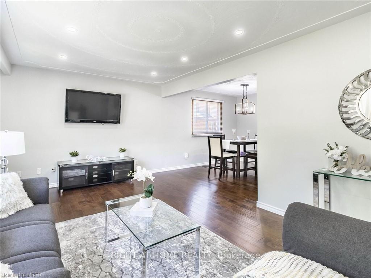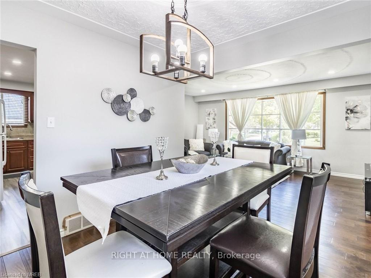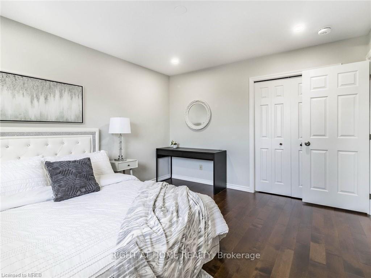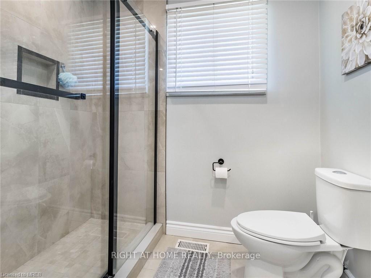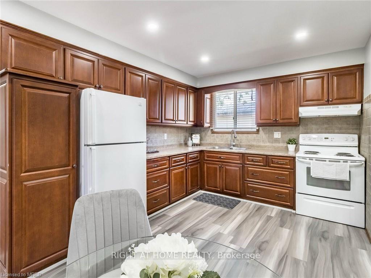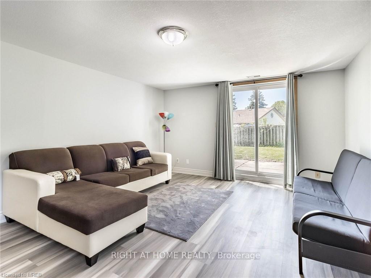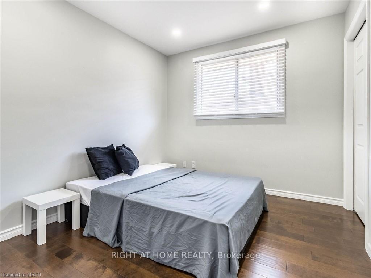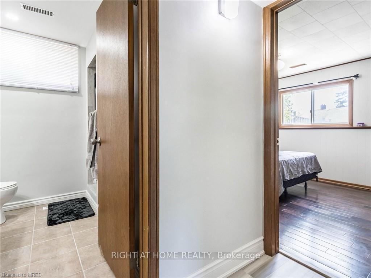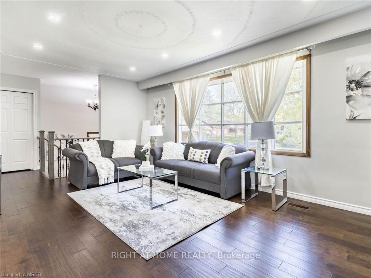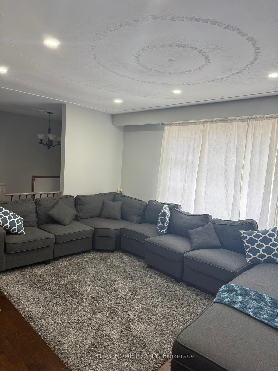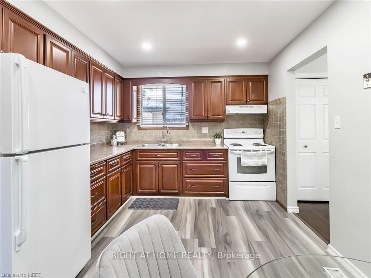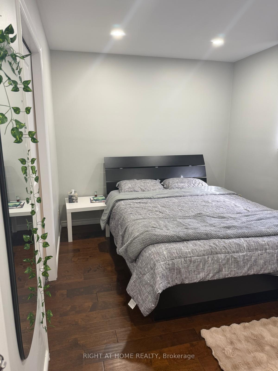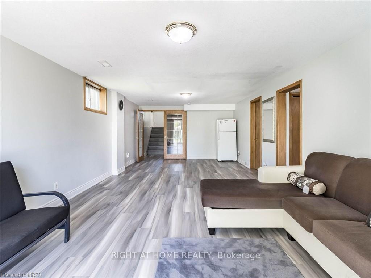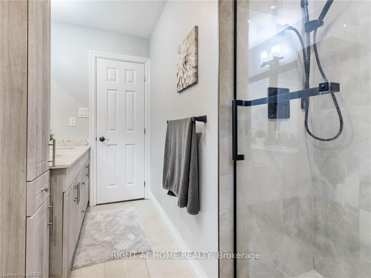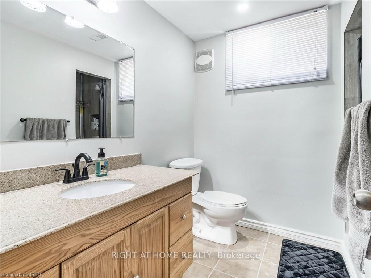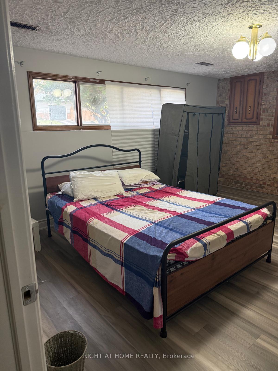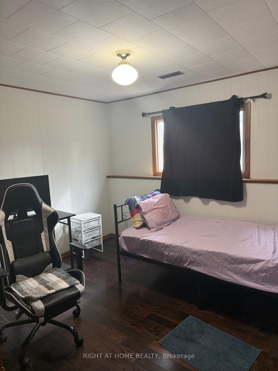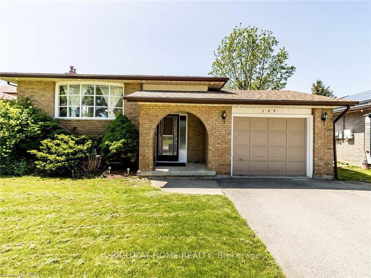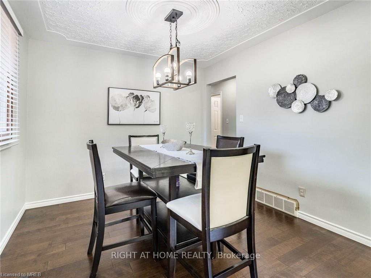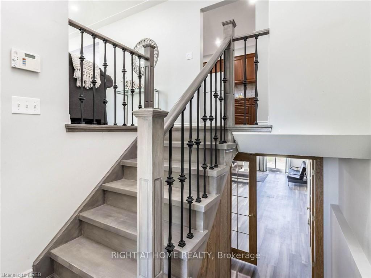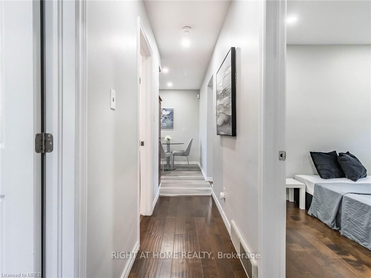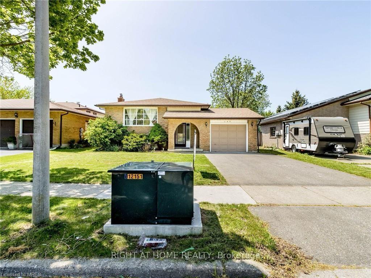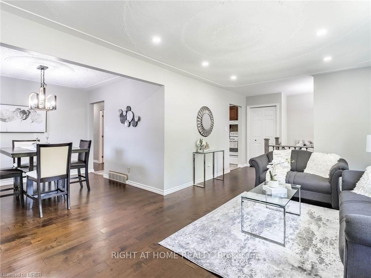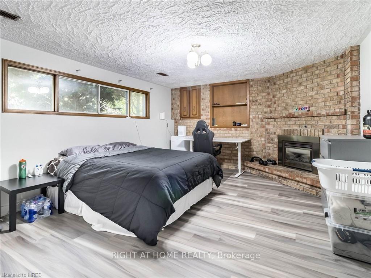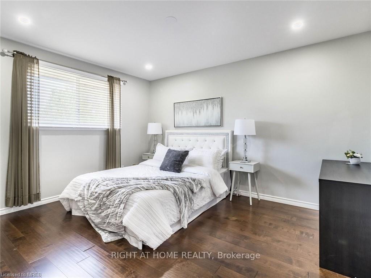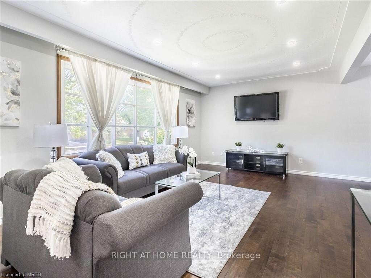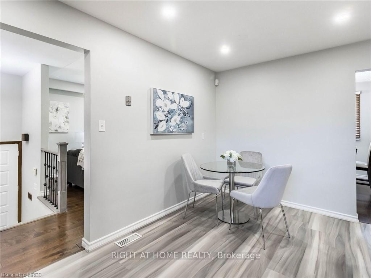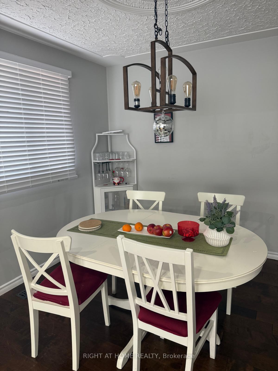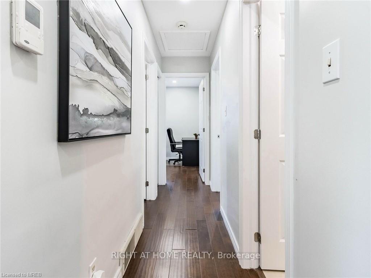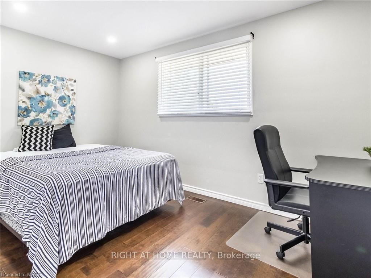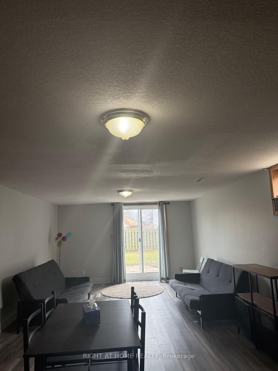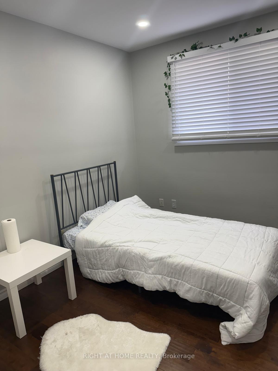$3,800
Available - For Rent
Listing ID: X12067677
189 Northlake Driv , Waterloo, N2V 1B7, Waterloo
| Welcome to 189 Northlake Drive! This stunning 3+2 bedroom all-brick raised bungalow has been beautifully kept, offering modern elegance and comfort. The main floor boasts sleek laminate flooring and pot lights throughout with a tidy kitchen with breakfast area, along with living and dining areas and a full bathroom. The spacious lower level features a bright family room ideal for large gatherings, with a walkout to a concrete patio and a huge fenced yard. A cozy recreational room with a gas fireplace offers the perfect retreat and could easily serve as an in-law suite as there's also a full bathroom on the lower level. Located in a family-friendly neighbourhood, close to schools, shopping, public transit, and with easy access to the expressway, this home provides everything you need for a perfect family lifestyle. Home is furnished (see last few photos). Move in and enjoy the comfort, style, and convenience! |
| Price | $3,800 |
| Taxes: | $0.00 |
| Occupancy: | Owner |
| Address: | 189 Northlake Driv , Waterloo, N2V 1B7, Waterloo |
| Directions/Cross Streets: | Northlake Drive / Skylark Road |
| Rooms: | 9 |
| Bedrooms: | 3 |
| Bedrooms +: | 2 |
| Family Room: | F |
| Basement: | Finished wit |
| Furnished: | Furn |
| Level/Floor | Room | Length(ft) | Width(ft) | Descriptions | |
| Room 1 | Main | Living Ro | 22.99 | 11.51 | Laminate, Closet |
| Room 2 | Main | Dining Ro | 10.76 | 10 | Laminate, Window |
| Room 3 | Main | Kitchen | 14.92 | 10 | Backsplash, Pantry, Breakfast Area |
| Room 4 | Main | Primary B | 13.32 | 11.41 | Laminate |
| Room 5 | Main | Bedroom 2 | 11.48 | 8.99 | Laminate |
| Room 6 | Main | Bedroom 3 | 13.48 | 8.92 | Laminate |
| Room 7 | Basement | Family Ro | 34.9 | 13.15 | W/O To Garden |
| Room 8 | Basement | Bedroom | 10.92 | 9.74 | |
| Room 9 | Basement | Bedroom | 17.15 | 13.15 |
| Washroom Type | No. of Pieces | Level |
| Washroom Type 1 | 4 | Main |
| Washroom Type 2 | 3 | Basement |
| Washroom Type 3 | 0 | |
| Washroom Type 4 | 0 | |
| Washroom Type 5 | 0 |
| Total Area: | 0.00 |
| Property Type: | Detached |
| Style: | Bungalow-Raised |
| Exterior: | Brick |
| Garage Type: | Attached |
| (Parking/)Drive: | Private |
| Drive Parking Spaces: | 2 |
| Park #1 | |
| Parking Type: | Private |
| Park #2 | |
| Parking Type: | Private |
| Pool: | None |
| Laundry Access: | In-Suite Laun |
| Property Features: | Campground, Fenced Yard |
| CAC Included: | N |
| Water Included: | N |
| Cabel TV Included: | N |
| Common Elements Included: | N |
| Heat Included: | N |
| Parking Included: | N |
| Condo Tax Included: | N |
| Building Insurance Included: | N |
| Fireplace/Stove: | Y |
| Heat Type: | Forced Air |
| Central Air Conditioning: | Central Air |
| Central Vac: | N |
| Laundry Level: | Syste |
| Ensuite Laundry: | F |
| Elevator Lift: | False |
| Sewers: | Sewer |
| Utilities-Hydro: | Y |
| Although the information displayed is believed to be accurate, no warranties or representations are made of any kind. |
| RIGHT AT HOME REALTY |
|
|
.jpg?src=Custom)
Dir:
416-548-7854
Bus:
416-548-7854
Fax:
416-981-7184
| Book Showing | Email a Friend |
Jump To:
At a Glance:
| Type: | Freehold - Detached |
| Area: | Waterloo |
| Municipality: | Waterloo |
| Neighbourhood: | Dufferin Grove |
| Style: | Bungalow-Raised |
| Beds: | 3+2 |
| Baths: | 2 |
| Fireplace: | Y |
| Pool: | None |
Locatin Map:
- Color Examples
- Red
- Magenta
- Gold
- Green
- Black and Gold
- Dark Navy Blue And Gold
- Cyan
- Black
- Purple
- Brown Cream
- Blue and Black
- Orange and Black
- Default
- Device Examples
