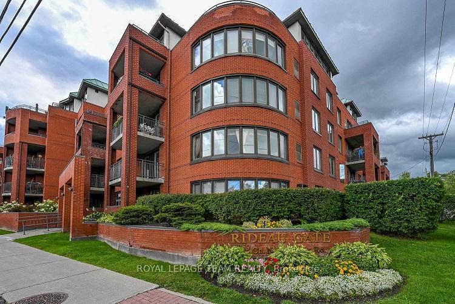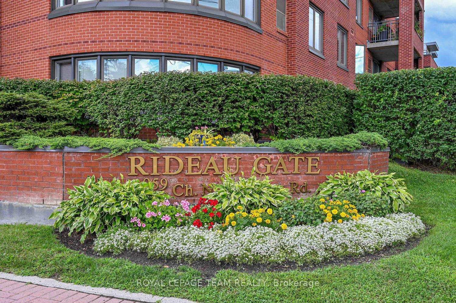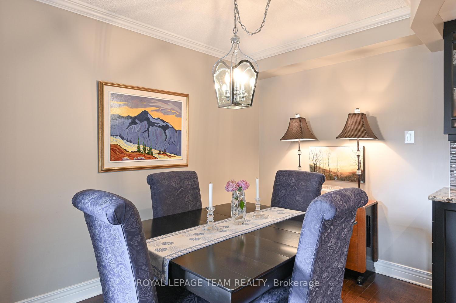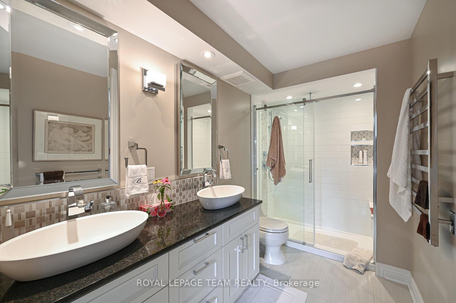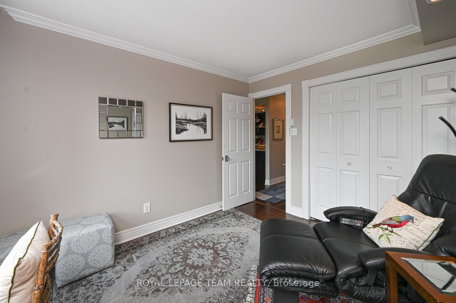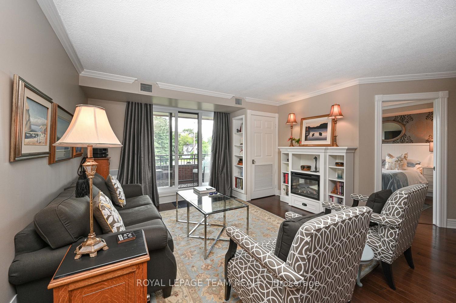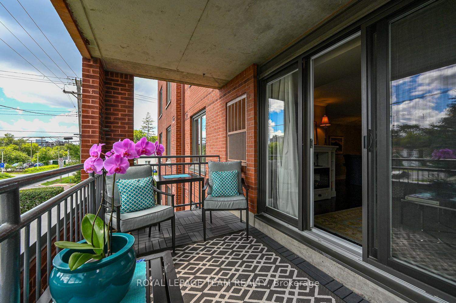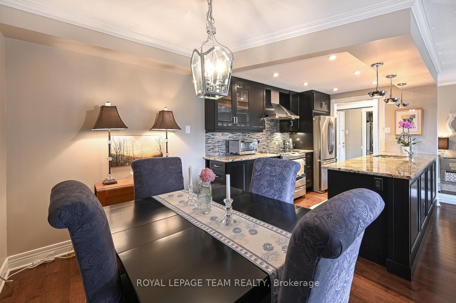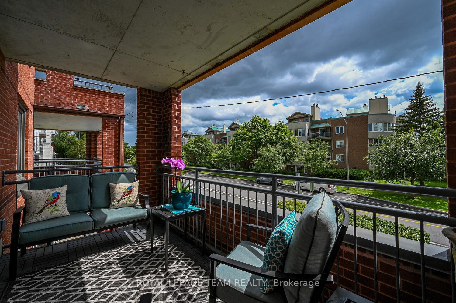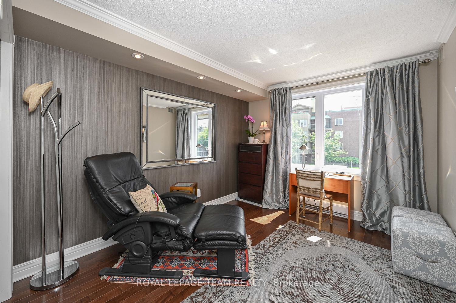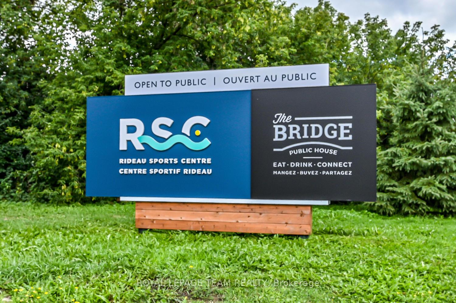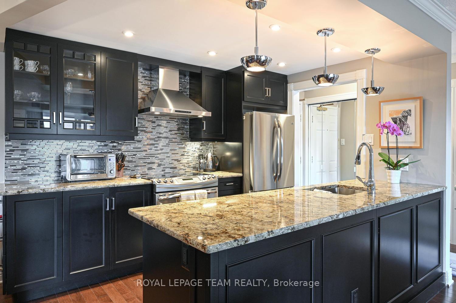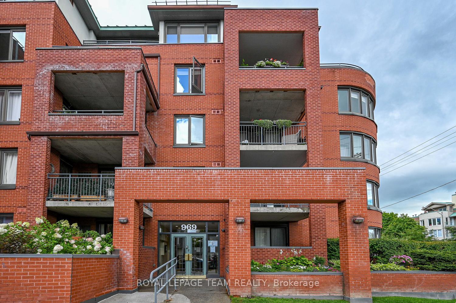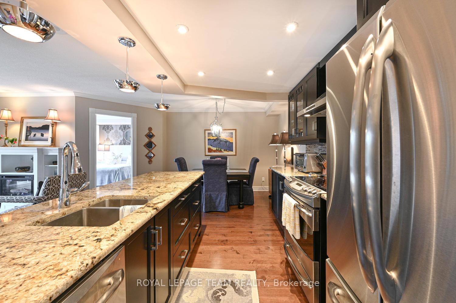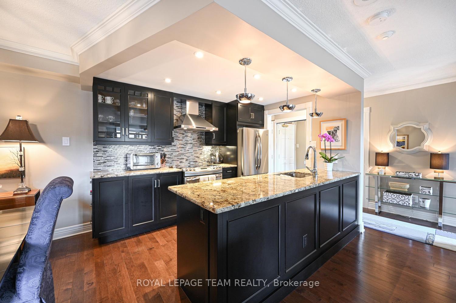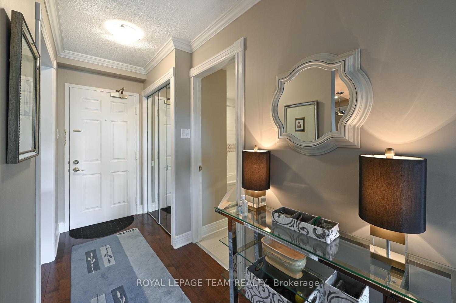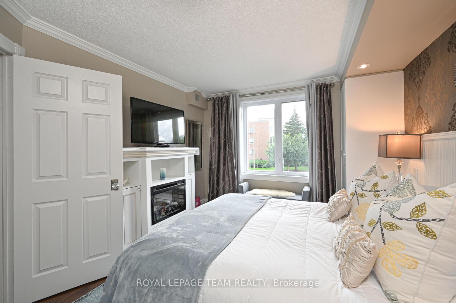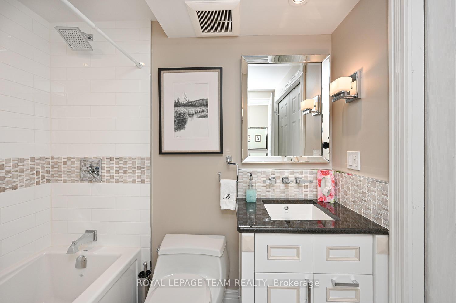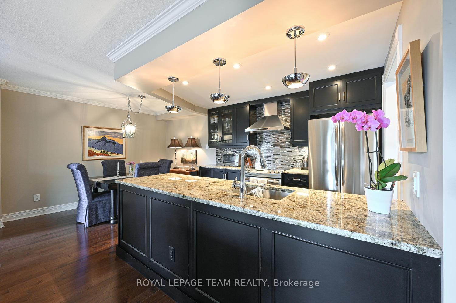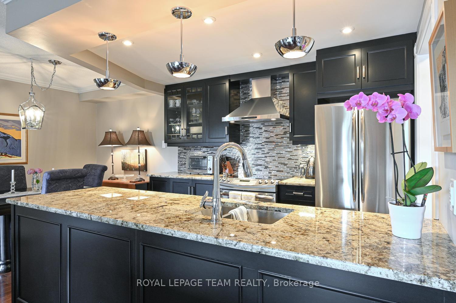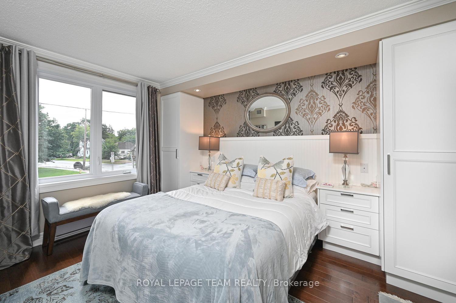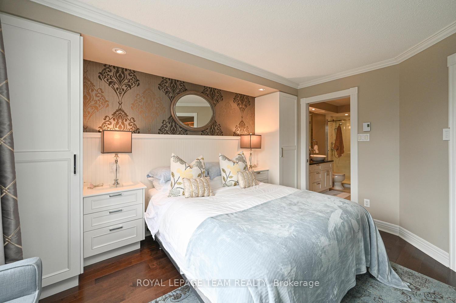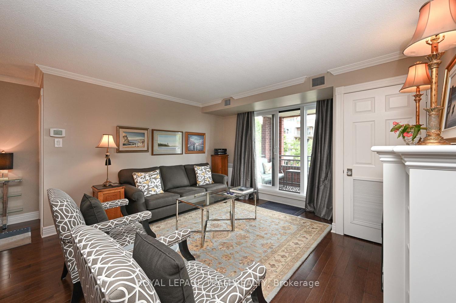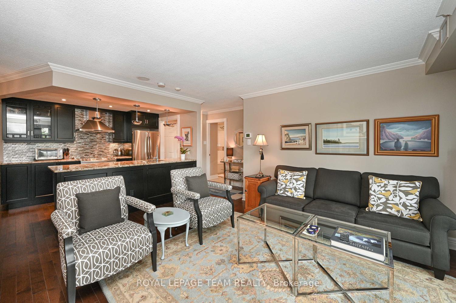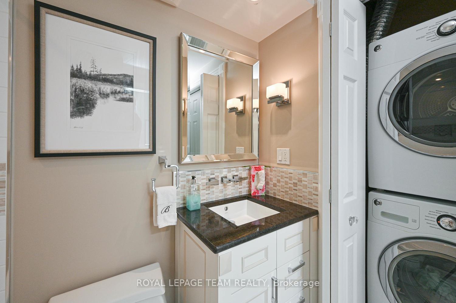$3,095
Available - For Rent
Listing ID: X12067779
969 North River Road , Overbrook - Castleheights and Area, K1K 3V3, Ottawa
| BEAUTIFULLY RENOVATED 2-bedroom, 2-bathroom apartment in a special location along the Rideau River just outside the heart of the downtown core. Steps from the Rideau River & Somerset Foot Bridge, you're right on the edge of parkland with an excellent fitness / tennis facility only steps away. Fully renovated, this carefully planned apartment was converted into an open concept unit and has been finished with superior quality materials. The kitchen opens to living room & dining room space. It is complete with granite counters, Stainless Steel appliances and a large counter/breakfast bar. The apartment is designed so the Living area separates the two bedrooms for privacy. The master bedroom has a spacious ensuite bathroom and there is a 2nd bathroom in the unit for use by the other bedroom. There is also an In-suite laundry space providing extra convenience. There is access to an oversized, partially enclosed balcony with room for a good sized seating area and outdoor dining. Easy elevator access to the underground parking space provides convenience and a warm car for the winter. There is also a locker included. A GREAT PLACE TO CALL HOME! Being just minutes from either Rideau Street or the Queensway provides easy access to the whole city! A FULLY COMPLETED and SIGNED RENTAL APPLICATION, CREDIT CHECK, PROOF of EMPLOYMENT AND REFERENCES ARE REQUIRED. LANDLORD WILL CONSIDER A LONGER LEASE and for an extra monthly fee the unit could be furnished. |
| Price | $3,095 |
| Taxes: | $0.00 |
| Occupancy: | Vacant |
| Address: | 969 North River Road , Overbrook - Castleheights and Area, K1K 3V3, Ottawa |
| Postal Code: | K1K 3V3 |
| Province/State: | Ottawa |
| Directions/Cross Streets: | Donald Street |
| Level/Floor | Room | Length(ft) | Width(ft) | Descriptions | |
| Room 1 | Main | Living Ro | 16.33 | 10.5 | Hardwood Floor, W/O To Balcony |
| Room 2 | Main | Dining Ro | 10.92 | 7.51 | Hardwood Floor |
| Room 3 | Main | Kitchen | 10.5 | 8.43 | Hardwood Floor, Granite Counters, Breakfast Bar |
| Room 4 | Main | Bedroom | 11.51 | 10.5 | Hardwood Floor |
| Room 5 | Main | Bedroom 2 | 12.5 | 9.74 | Hardwood Floor |
| Room 6 | Main | Bathroom | 10.92 | 5.84 | 4 Pc Ensuite, Tile Floor |
| Room 7 | Main | Bathroom | 8 | 5.41 | 4 Pc Bath, Tile Floor |
| Room 8 | Main | Laundry | Tile Floor, B/I Shelves | ||
| Room 9 | Main | Foyer | 6.99 | 4.49 | Hardwood Floor, Double Closet |
| Washroom Type | No. of Pieces | Level |
| Washroom Type 1 | 4 | Main |
| Washroom Type 2 | 4 | Main |
| Washroom Type 3 | 0 | |
| Washroom Type 4 | 0 | |
| Washroom Type 5 | 0 |
| Total Area: | 0.00 |
| Approximatly Age: | 31-50 |
| Sprinklers: | Carb |
| Washrooms: | 2 |
| Heat Type: | Baseboard |
| Central Air Conditioning: | Central Air |
| Elevator Lift: | True |
| Although the information displayed is believed to be accurate, no warranties or representations are made of any kind. |
| ROYAL LEPAGE TEAM REALTY |
|
|
.jpg?src=Custom)
Dir:
416-548-7854
Bus:
416-548-7854
Fax:
416-981-7184
| Book Showing | Email a Friend |
Jump To:
At a Glance:
| Type: | Com - Condo Apartment |
| Area: | Ottawa |
| Municipality: | Overbrook - Castleheights and Area |
| Neighbourhood: | 3502 - Overbrook/Castle Heights |
| Style: | 1 Storey/Apt |
| Approximate Age: | 31-50 |
| Beds: | 2 |
| Baths: | 2 |
| Fireplace: | Y |
Locatin Map:
- Color Examples
- Red
- Magenta
- Gold
- Green
- Black and Gold
- Dark Navy Blue And Gold
- Cyan
- Black
- Purple
- Brown Cream
- Blue and Black
- Orange and Black
- Default
- Device Examples
