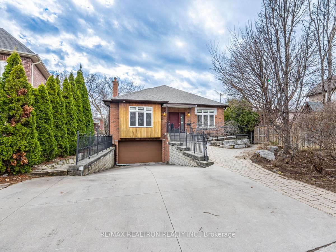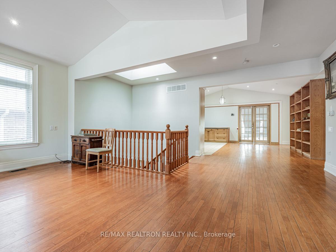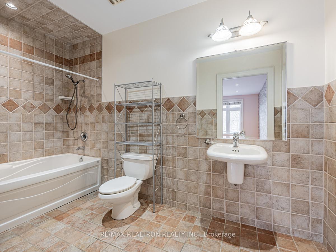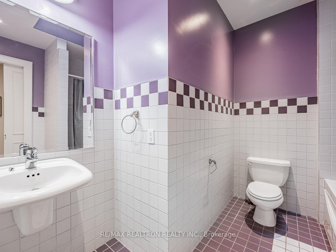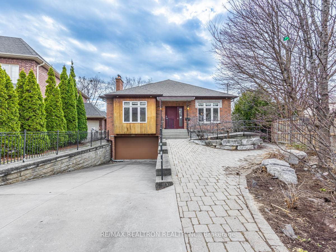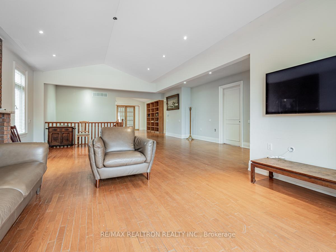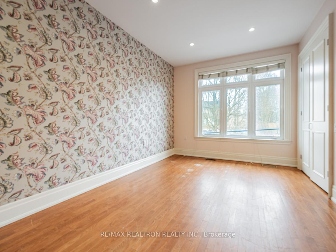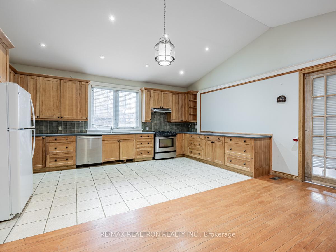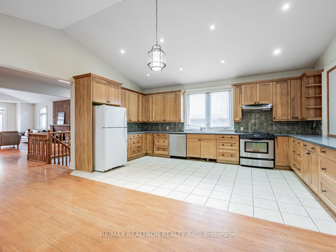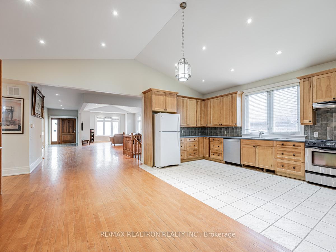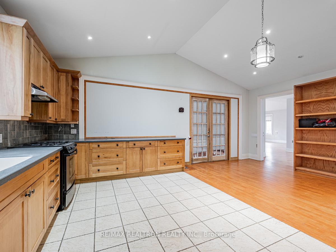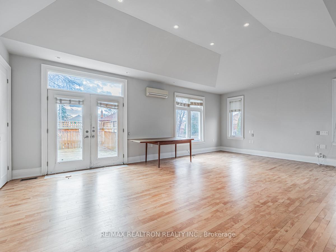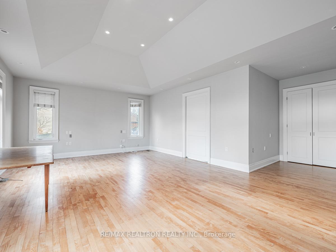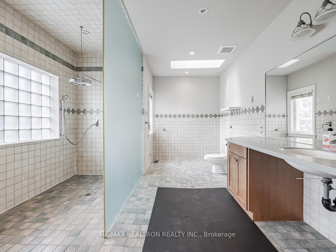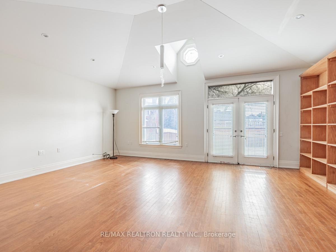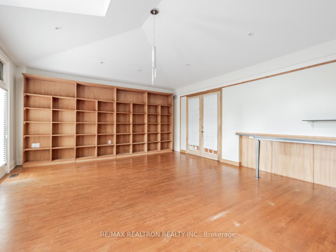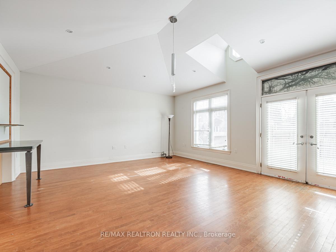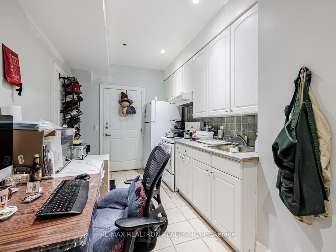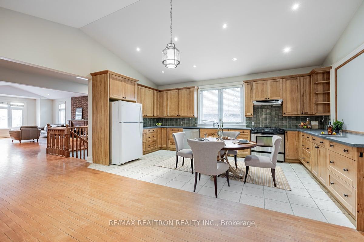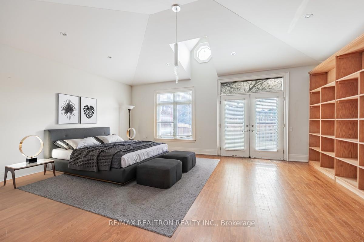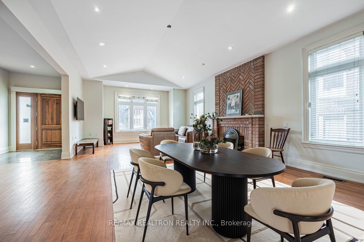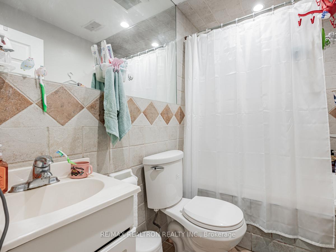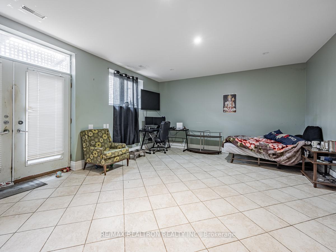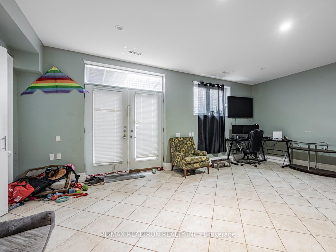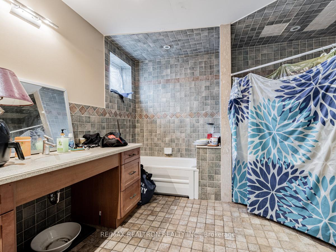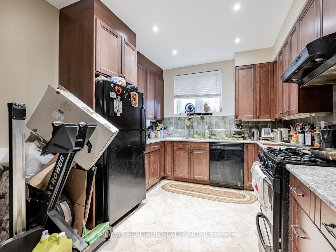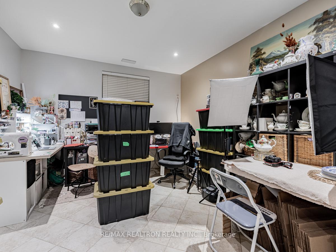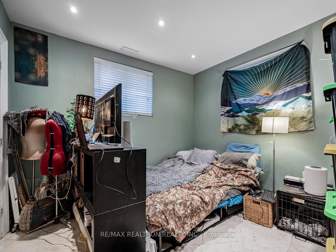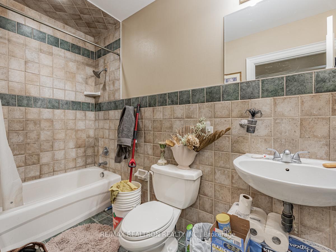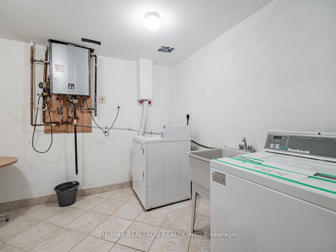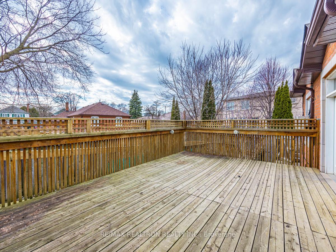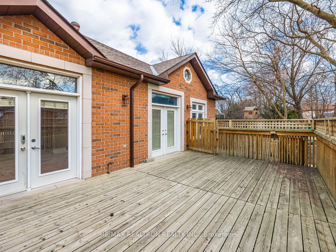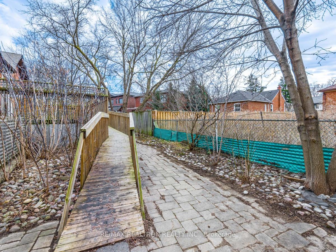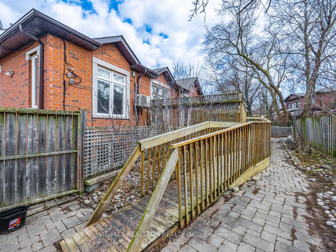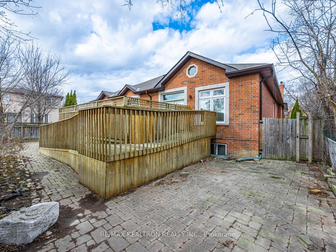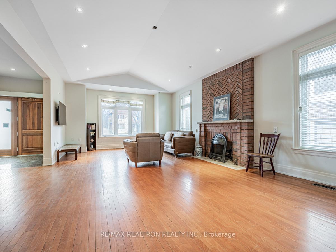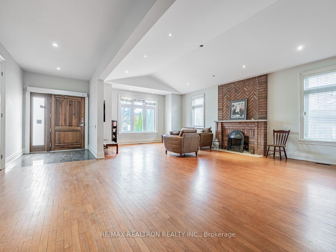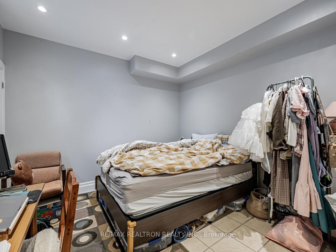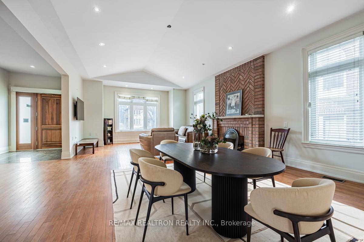$2,100,000
Available - For Sale
Listing ID: C12065916
32 Roberta Driv , Toronto, M6A 2J5, Toronto
| Welcome to 32 Roberta Drive A Unique and Spacious Custom Bungalow! Built approximately 20 years ago, almost 3000 sqft, this thoughtfully designed home offers incredible space, full wheel chair accessibility, and features that make it perfect for large or multi-generational families. Enjoy soaring ceilings, oversized principal rooms, and a huge deck ideal for entertaining. The roughed-in elevator shaft provides future convenience and long-term functionality. The finished basement includes three separate in-law suites, each with private living space perfect for extended family, guests, or rental opportunities. Additional highlights include a heated driveway for effortless winter maintenance and year-round comfort. This one-of-a-kind home blends comfort, accessibility, and flexibility in a family-friendly neighborhood don't miss your chance to make it yours! |
| Price | $2,100,000 |
| Taxes: | $10135.64 |
| Assessment Year: | 2024 |
| Occupancy: | Tenant |
| Address: | 32 Roberta Driv , Toronto, M6A 2J5, Toronto |
| Directions/Cross Streets: | Bathurst / Lawrence |
| Rooms: | 6 |
| Rooms +: | 4 |
| Bedrooms: | 3 |
| Bedrooms +: | 2 |
| Family Room: | T |
| Basement: | Apartment, Finished wit |
| Level/Floor | Room | Length(ft) | Width(ft) | Descriptions | |
| Room 1 | Ground | Living Ro | 26.4 | 22.57 | Combined w/Dining |
| Room 2 | Ground | Dining Ro | 26.4 | 22.57 | Combined w/Living |
| Room 3 | Ground | Kitchen | 18.01 | 21.48 | |
| Room 4 | Ground | Family Ro | 17.58 | 21.48 | |
| Room 5 | Ground | Primary B | 16.4 | 26.73 | |
| Room 6 | Ground | Bedroom 2 | 16.99 | 10.17 | |
| Room 7 | Ground | Laundry | 10.76 | 8.17 |
| Washroom Type | No. of Pieces | Level |
| Washroom Type 1 | 4 | Ground |
| Washroom Type 2 | 4 | Ground |
| Washroom Type 3 | 3 | Ground |
| Washroom Type 4 | 0 | |
| Washroom Type 5 | 0 |
| Total Area: | 0.00 |
| Property Type: | Detached |
| Style: | Bungalow |
| Exterior: | Brick |
| Garage Type: | Built-In |
| (Parking/)Drive: | Private Do |
| Drive Parking Spaces: | 4 |
| Park #1 | |
| Parking Type: | Private Do |
| Park #2 | |
| Parking Type: | Private Do |
| Pool: | None |
| Approximatly Square Footage: | 2500-3000 |
| Property Features: | Fenced Yard, Library |
| CAC Included: | N |
| Water Included: | N |
| Cabel TV Included: | N |
| Common Elements Included: | N |
| Heat Included: | N |
| Parking Included: | N |
| Condo Tax Included: | N |
| Building Insurance Included: | N |
| Fireplace/Stove: | Y |
| Heat Type: | Forced Air |
| Central Air Conditioning: | Central Air |
| Central Vac: | N |
| Laundry Level: | Syste |
| Ensuite Laundry: | F |
| Sewers: | Sewer |
$
%
Years
This calculator is for demonstration purposes only. Always consult a professional
financial advisor before making personal financial decisions.
| Although the information displayed is believed to be accurate, no warranties or representations are made of any kind. |
| RE/MAX REALTRON REALTY INC. |
|
|
.jpg?src=Custom)
Dir:
Rear 72.19' So
| Virtual Tour | Book Showing | Email a Friend |
Jump To:
At a Glance:
| Type: | Freehold - Detached |
| Area: | Toronto |
| Municipality: | Toronto C04 |
| Neighbourhood: | Englemount-Lawrence |
| Style: | Bungalow |
| Tax: | $10,135.64 |
| Beds: | 3+2 |
| Baths: | 3 |
| Fireplace: | Y |
| Pool: | None |
Locatin Map:
Payment Calculator:
- Color Examples
- Red
- Magenta
- Gold
- Green
- Black and Gold
- Dark Navy Blue And Gold
- Cyan
- Black
- Purple
- Brown Cream
- Blue and Black
- Orange and Black
- Default
- Device Examples
