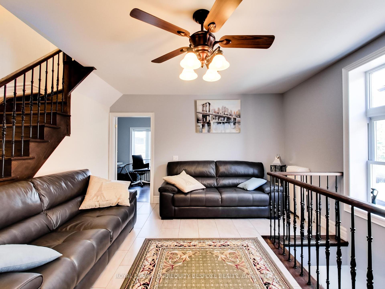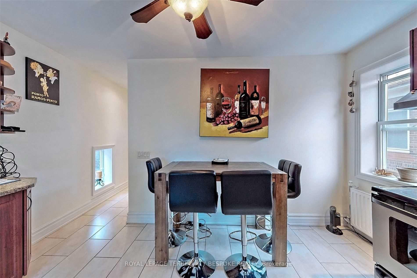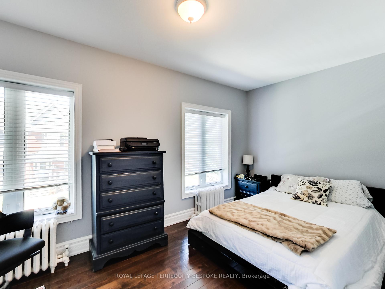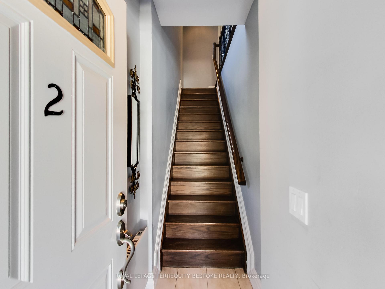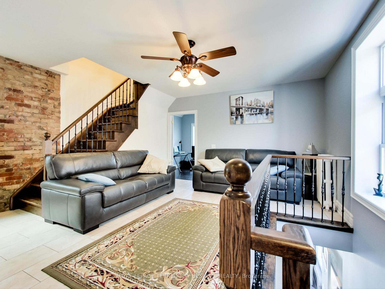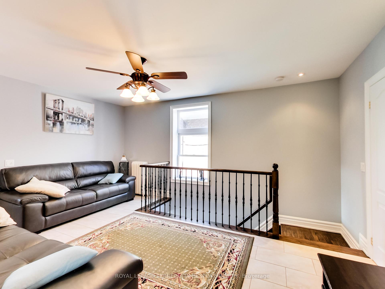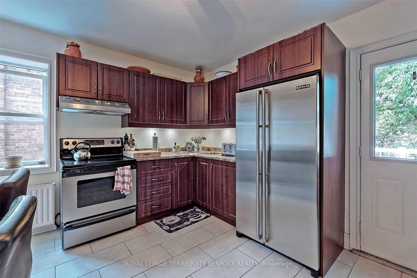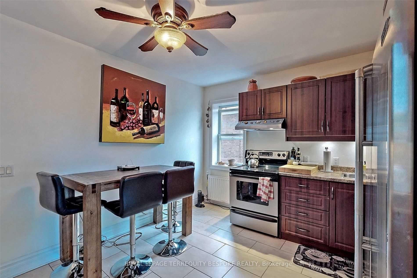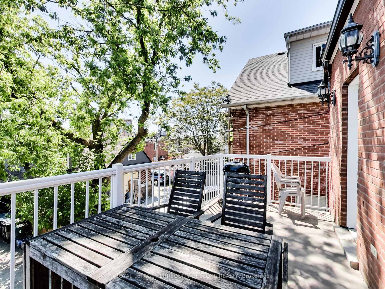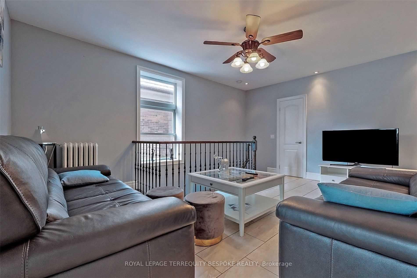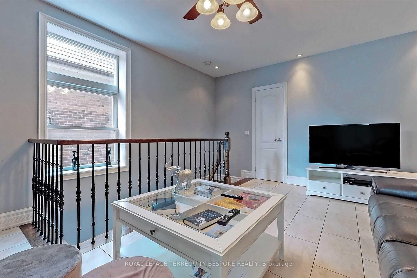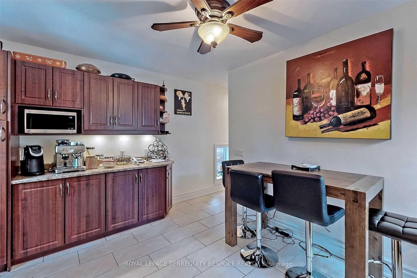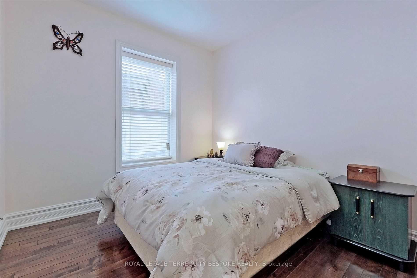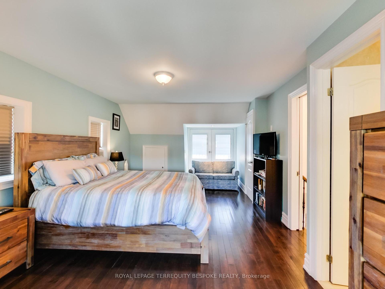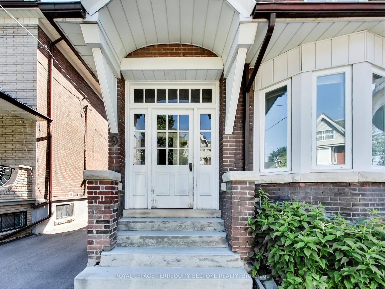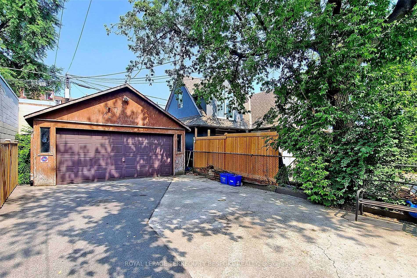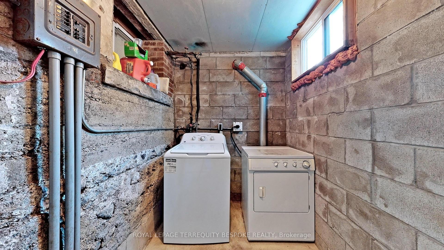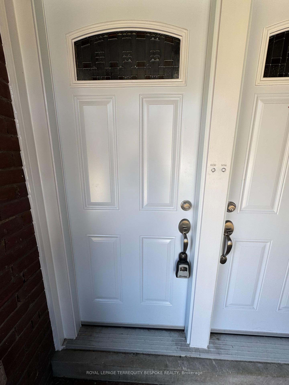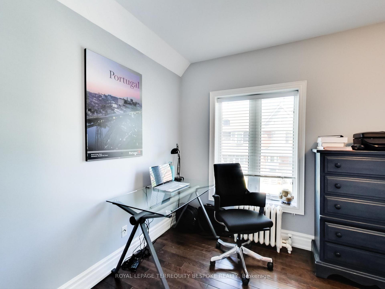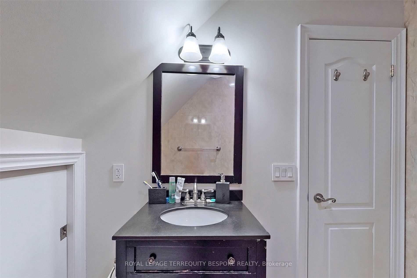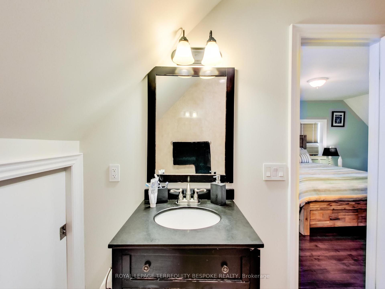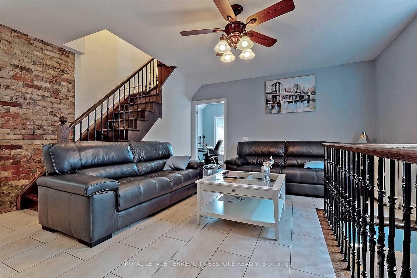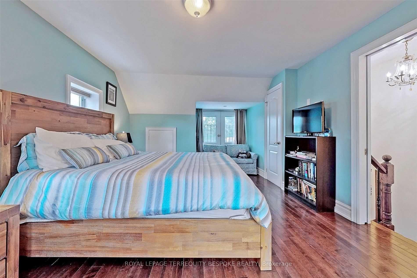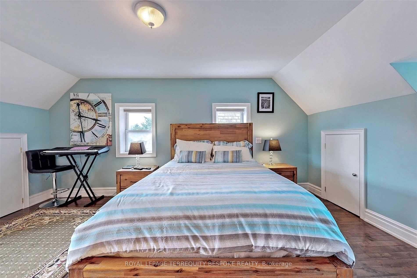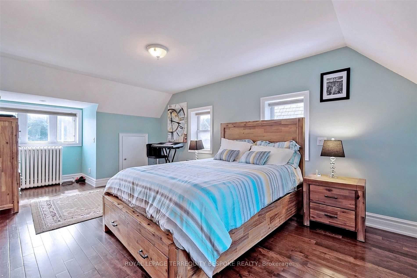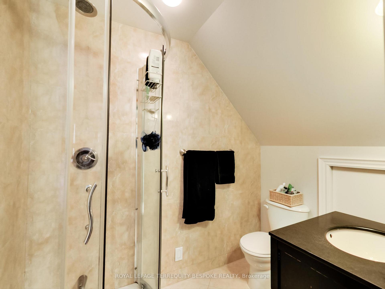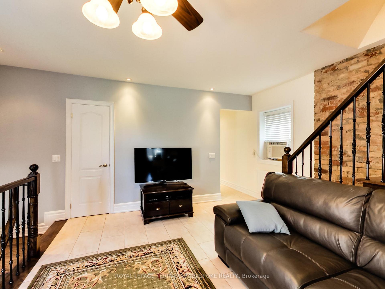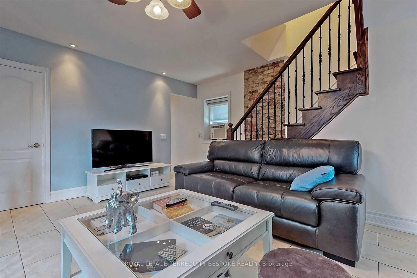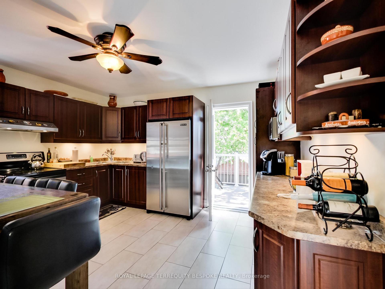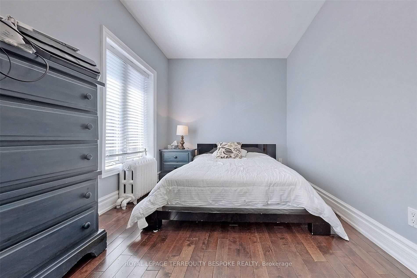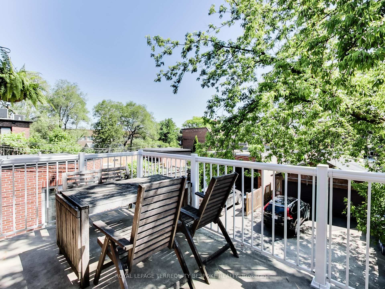$4,300
Available - For Rent
Listing ID: C12067944
9 Concord Aven , Toronto, M6H 2N9, Toronto
| College/Concord 3-bedroom, upper two floors of beautiful, renovated three-story Victorian, private entrance. One block to trendy Ossington Avenue restaurants and coffee shops. 50 meters to College streetcar, two blocks to Bloor subway (Ossington Station). Quality schools in the neighbourhood, steps to Dewson Street Junior Public School, 20 minutes to The University of Toronto, 25 minutes to Toronto Metropolitan University. 2nd floor (920 sq. ft.): 2 large bedrooms with closets, walnut-stained oak flooring, 3-piece bathroom, living room with exposed brick, ceiling fan, white-tiled floor, elegant dark walnut stairways to private entrance and to 3rd floor, spacious kitchen with ceiling fan, walkout from kitchen to 2nd floor balcony, 9 ft + ceilings. 3rd floor (363 sq ft): massive and bright master bedroom with elegant walnut-stained oak flooring, Victorian sloped ceiling, lots of light from windows, closet and multiple knee-wall storage areas, ensuite bathroom, and space for small office. Window mounted air conditioners. Laundry on premises, large washer/dryer, shared with two other units. Tenant pays Hydro. Two parking spots available for rent @ $100/month each. |
| Price | $4,300 |
| Taxes: | $0.00 |
| Occupancy: | Tenant |
| Address: | 9 Concord Aven , Toronto, M6H 2N9, Toronto |
| Directions/Cross Streets: | College St and Ossington Ave |
| Rooms: | 7 |
| Bedrooms: | 3 |
| Bedrooms +: | 0 |
| Family Room: | F |
| Basement: | Apartment |
| Furnished: | Unfu |
| Level/Floor | Room | Length(ft) | Width(ft) | Descriptions | |
| Room 1 | Second | Kitchen | 11.22 | 13.68 | W/O To Balcony, Combined w/Dining, Eat-in Kitchen |
| Room 2 | Second | Living Ro | 16.99 | 13.48 | Window, Pot Lights, Ceiling Fan(s) |
| Room 3 | Second | Bedroom 2 | 8.95 | 10.4 | Hardwood Floor, Closet, Window |
| Room 4 | Second | Bedroom 3 | 8.27 | 16.47 | Hardwood Floor, Walk-In Closet(s), Window |
| Room 5 | Third | Primary B | 24.4 | 12 | Walk-In Closet(s), Window, 3 Pc Ensuite |
| Washroom Type | No. of Pieces | Level |
| Washroom Type 1 | 4 | Second |
| Washroom Type 2 | 3 | Third |
| Washroom Type 3 | 0 | |
| Washroom Type 4 | 0 | |
| Washroom Type 5 | 0 | |
| Washroom Type 6 | 4 | Second |
| Washroom Type 7 | 3 | Third |
| Washroom Type 8 | 0 | |
| Washroom Type 9 | 0 | |
| Washroom Type 10 | 0 |
| Total Area: | 0.00 |
| Property Type: | Detached |
| Style: | 2 1/2 Storey |
| Exterior: | Brick |
| Garage Type: | Detached |
| (Parking/)Drive: | Mutual |
| Drive Parking Spaces: | 2 |
| Park #1 | |
| Parking Type: | Mutual |
| Park #2 | |
| Parking Type: | Mutual |
| Pool: | None |
| Laundry Access: | Laundry Room, |
| Property Features: | Hospital, Park |
| CAC Included: | N |
| Water Included: | Y |
| Cabel TV Included: | N |
| Common Elements Included: | N |
| Heat Included: | Y |
| Parking Included: | N |
| Condo Tax Included: | N |
| Building Insurance Included: | N |
| Fireplace/Stove: | N |
| Heat Type: | Radiant |
| Central Air Conditioning: | Window Unit |
| Central Vac: | N |
| Laundry Level: | Syste |
| Ensuite Laundry: | F |
| Sewers: | Sewer |
| Although the information displayed is believed to be accurate, no warranties or representations are made of any kind. |
| ROYAL LEPAGE TERREQUITY BESPOKE REALTY |
|
|
.jpg?src=Custom)
Dir:
416-548-7854
Bus:
416-548-7854
Fax:
416-981-7184
| Virtual Tour | Book Showing | Email a Friend |
Jump To:
At a Glance:
| Type: | Freehold - Detached |
| Area: | Toronto |
| Municipality: | Toronto C01 |
| Neighbourhood: | Palmerston-Little Italy |
| Style: | 2 1/2 Storey |
| Beds: | 3 |
| Baths: | 2 |
| Fireplace: | N |
| Pool: | None |
Locatin Map:
- Color Examples
- Red
- Magenta
- Gold
- Green
- Black and Gold
- Dark Navy Blue And Gold
- Cyan
- Black
- Purple
- Brown Cream
- Blue and Black
- Orange and Black
- Default
- Device Examples
