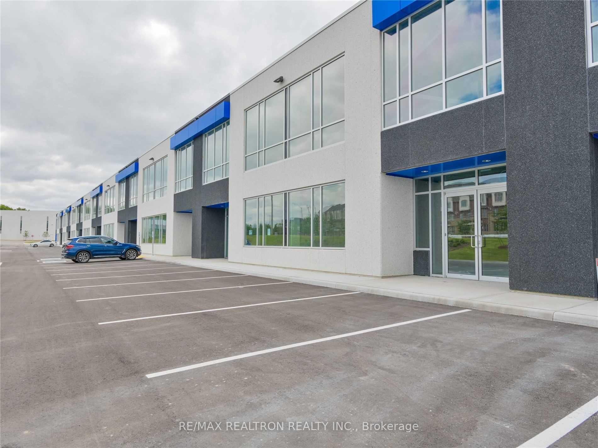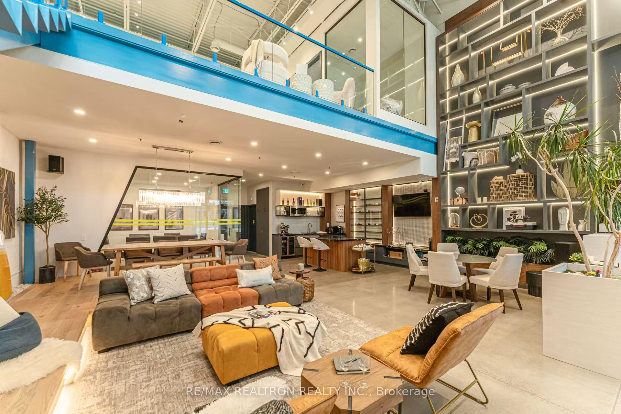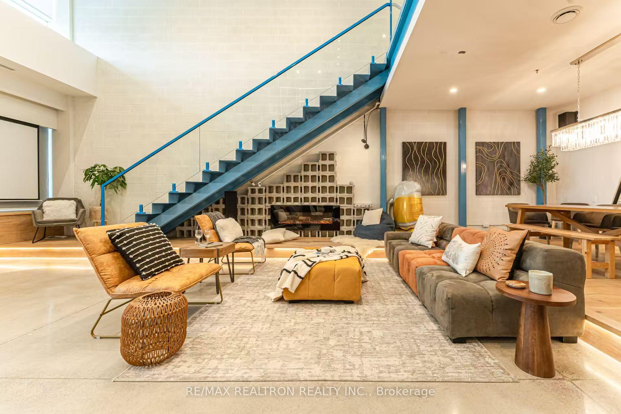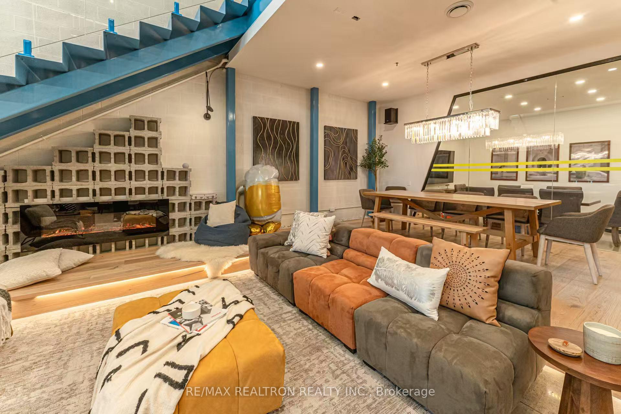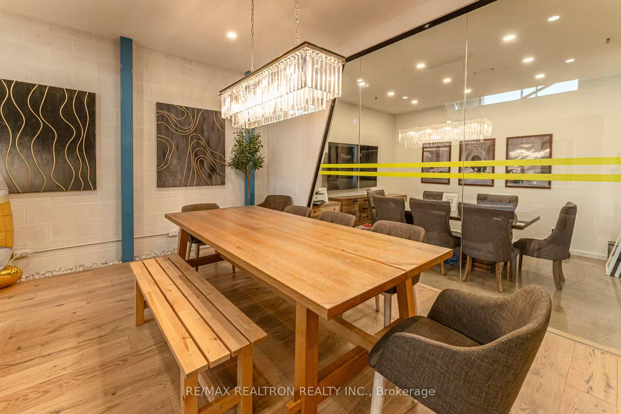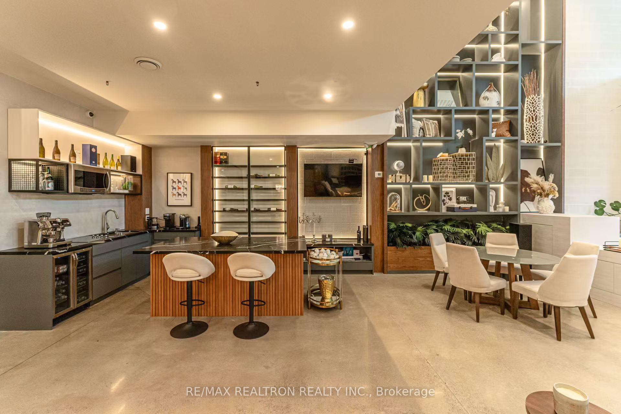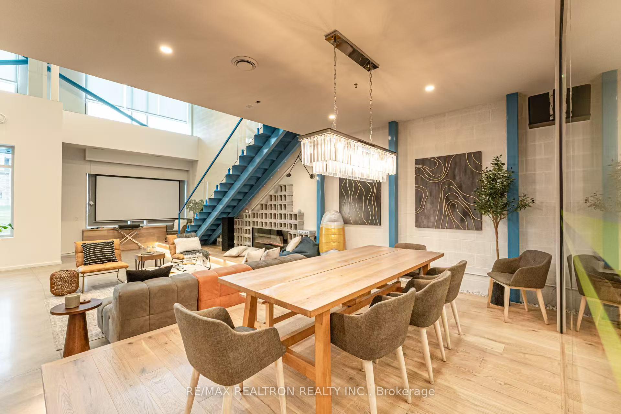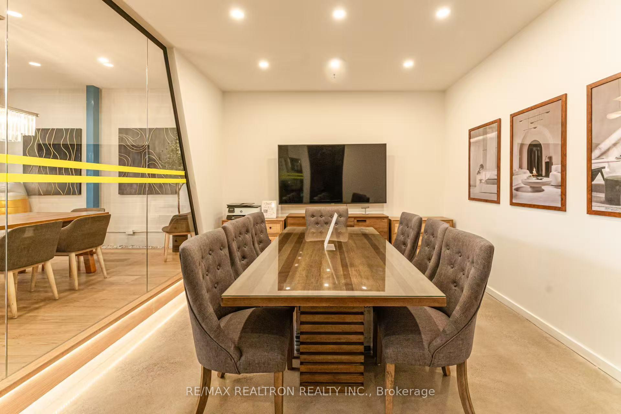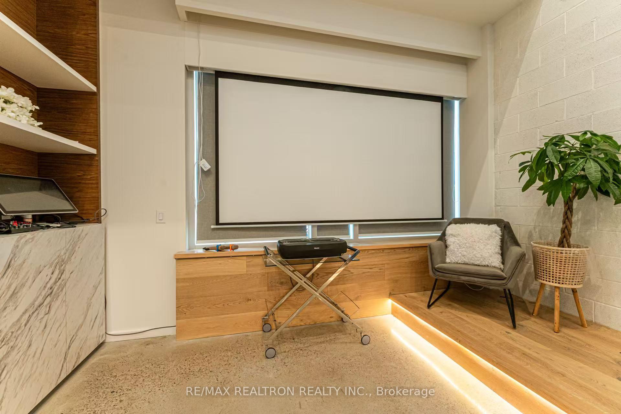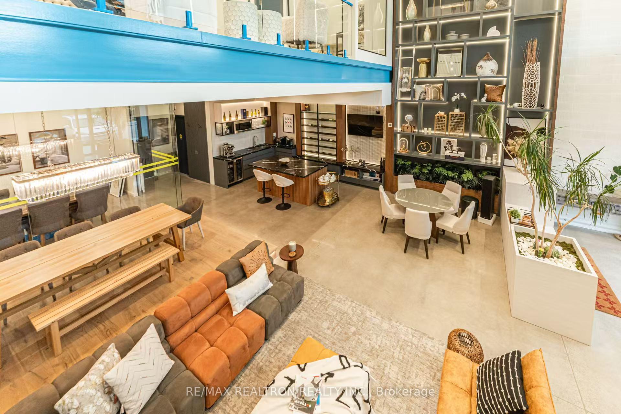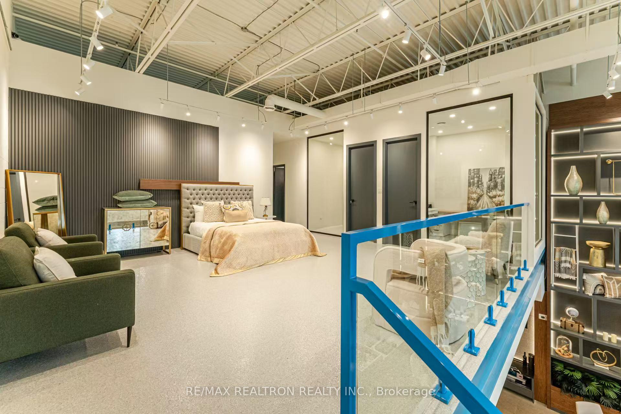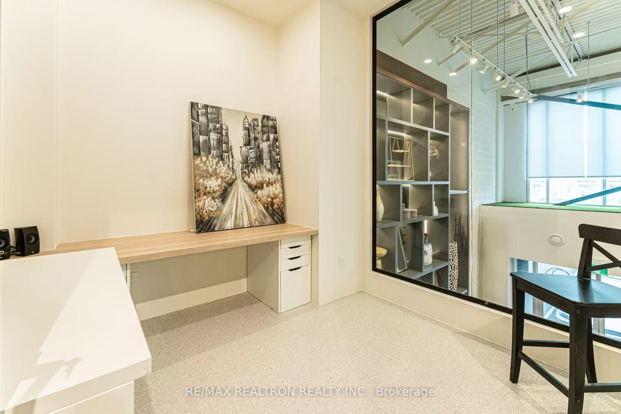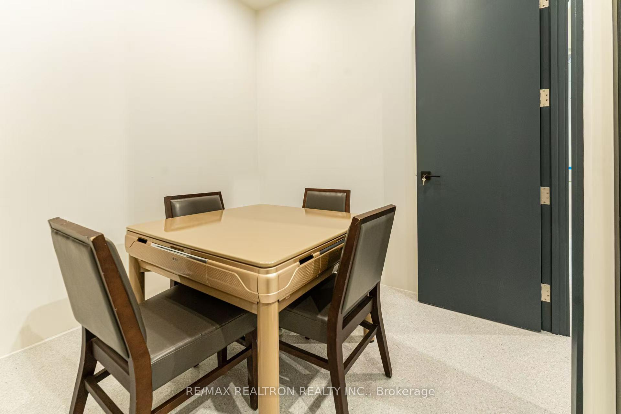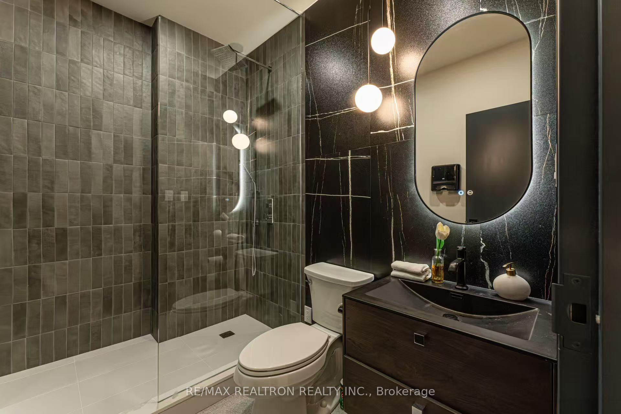$30
Available - For Rent
Listing ID: N12067996
10950 Woodbine Avenue , Markham, L6C 3L4, York
| Elegant and professionally designed office space available for lease at the high-traffic intersection of Woodbine Avenue and Elgin Mills. Spanning approximately 1,650 square feet over two floors (980 sq. ft. on the ground floor and 670 sq. ft. on the second floor), this turnkey unit has been thoughtfully curated by a professional interior design firm to offer both style and functionality. The main level features a soaring 26-foot ceiling in the lobby, a spacious boardroom enclosed with glass, two private offices, two client reception or consultation rooms, a lounge-style waiting area, and an open-concept tea station with bar seating. The upper floor includes a flexible open space that can accommodate executive use, additional workstations, or a lounge area. Three bathrooms are installed throughout the unitone on the main floor and two on the second floorproviding convenience for both staff and clients. The space comes with AC and heating, 208V 200-amp electrical service (and can be offered fully FURNISHED, as shown in the photos, at a different price). With exceptional exposure directly facing Woodbine Avenue and quick access to Highway 404, this location is ideal for design firms, creative agencies, professional services, and boutique businesses seeking a refined and functional workspace. |
| Price | $30 |
| Minimum Rental Term: | 36 |
| Taxes: | $8.00 |
| Tax Type: | TMI |
| Monthly Condo Fee: | $0 |
| Occupancy: | Owner |
| Address: | 10950 Woodbine Avenue , Markham, L6C 3L4, York |
| Postal Code: | L6C 3L4 |
| Province/State: | York |
| Directions/Cross Streets: | 404/Elgin Mills |
| Washroom Type | No. of Pieces | Level |
| Washroom Type 1 | 0 | |
| Washroom Type 2 | 0 | |
| Washroom Type 3 | 0 | |
| Washroom Type 4 | 0 | |
| Washroom Type 5 | 0 |
| Category: | Industrial Condo |
| Use: | Warehouse |
| Building Percentage: | F |
| Total Area: | 1650.00 |
| Total Area Code: | Square Feet |
| Office/Appartment Area: | 100 |
| Office/Appartment Area Code: | % |
| Office/Appartment Area Code: | Sq Ft |
| Financial Statement: | F |
| Chattels: | F |
| Franchise: | F |
| Sprinklers: | Yes |
| Washrooms: | 0 |
| Rail: | N |
| Clear Height Feet: | 26 |
| Truck Level Shipping Doors #: | 0 |
| Double Man Shipping Doors #: | 0 |
| Drive-In Level Shipping Doors #: | 0 |
| Grade Level Shipping Doors #: | 0 |
| Heat Type: | Gas Forced Air Close |
| Central Air Conditioning: | Yes |
| Although the information displayed is believed to be accurate, no warranties or representations are made of any kind. |
| RE/MAX REALTRON REALTY INC. |
|
|
.jpg?src=Custom)
Dir:
416-548-7854
Bus:
416-548-7854
Fax:
416-981-7184
| Book Showing | Email a Friend |
Jump To:
At a Glance:
| Type: | Com - Industrial |
| Area: | York |
| Municipality: | Markham |
| Neighbourhood: | Victoria Square |
| Tax: | $8 |
| Fireplace: | N |
Locatin Map:
- Color Examples
- Red
- Magenta
- Gold
- Green
- Black and Gold
- Dark Navy Blue And Gold
- Cyan
- Black
- Purple
- Brown Cream
- Blue and Black
- Orange and Black
- Default
- Device Examples
