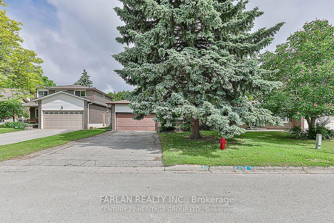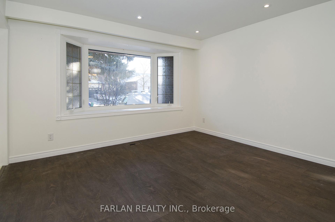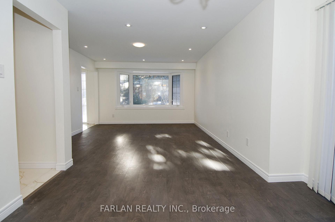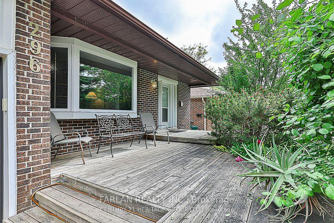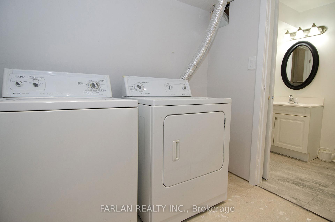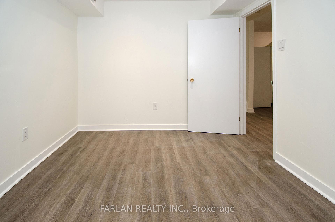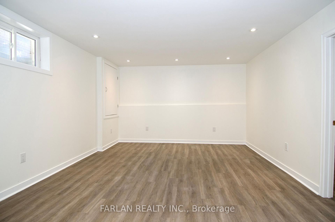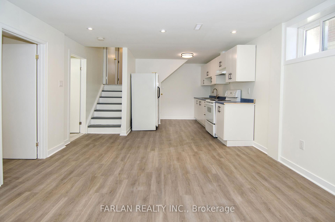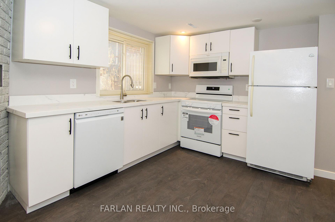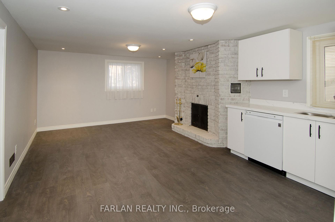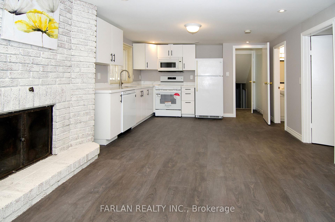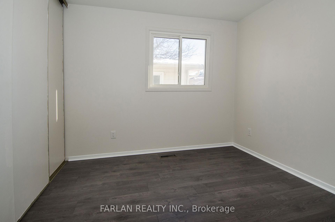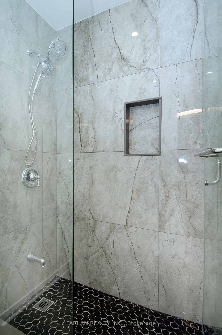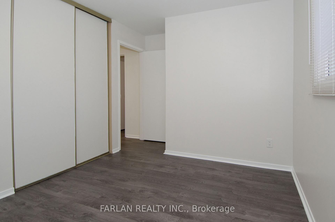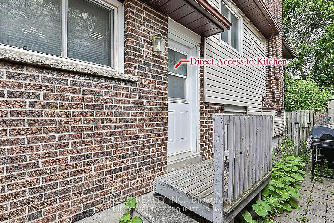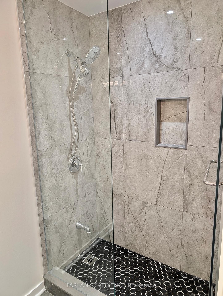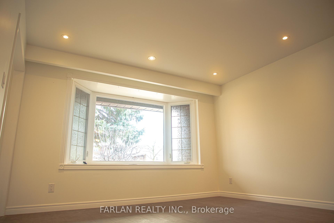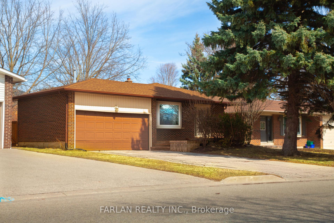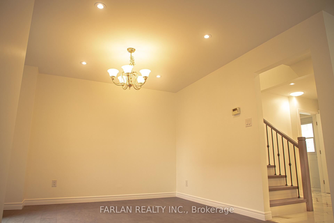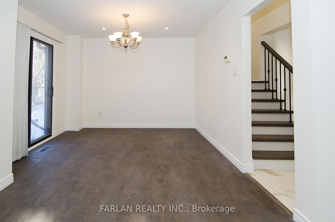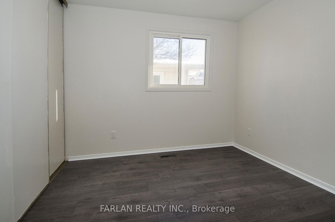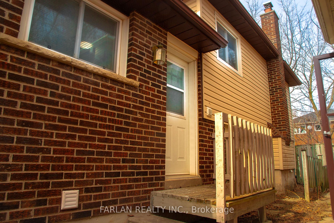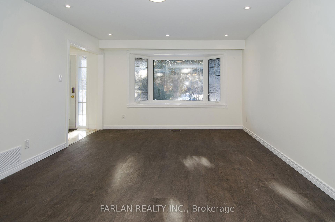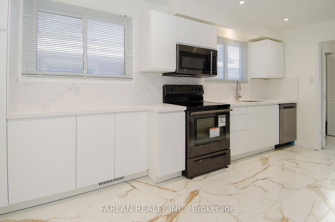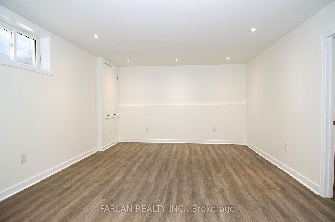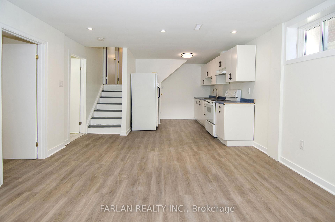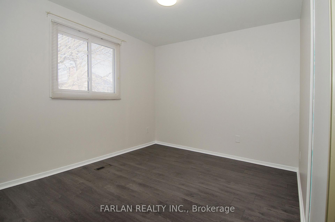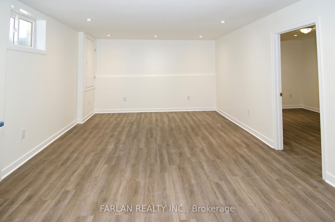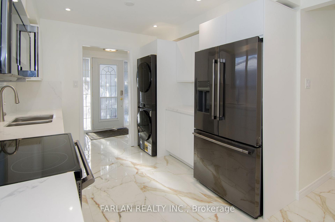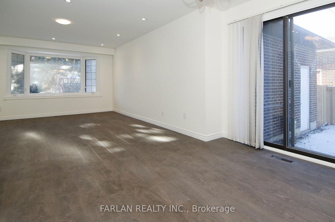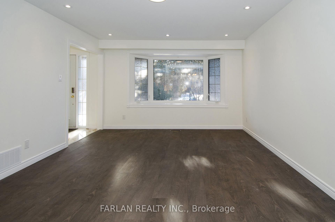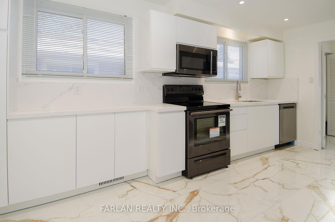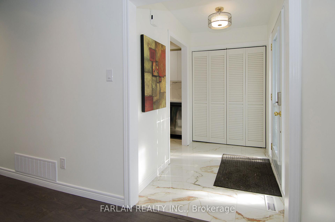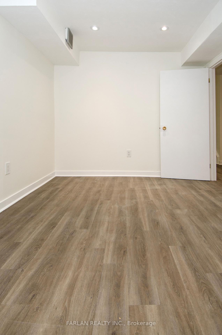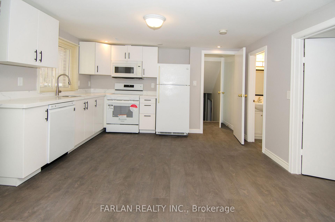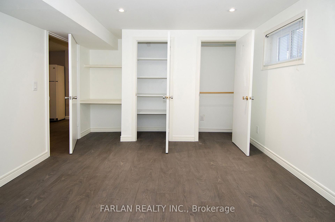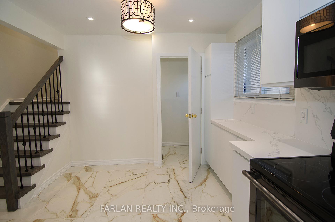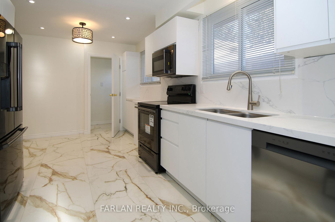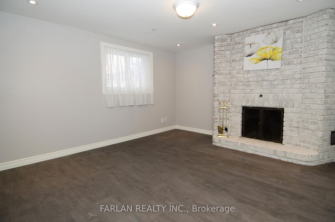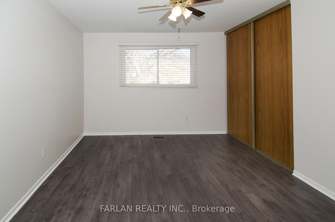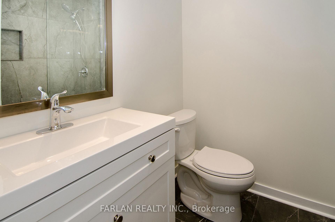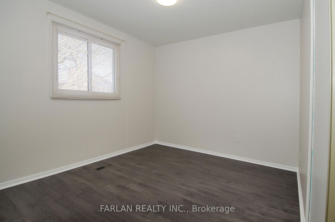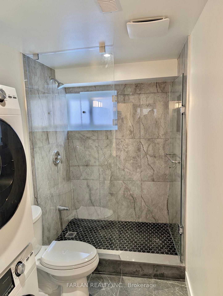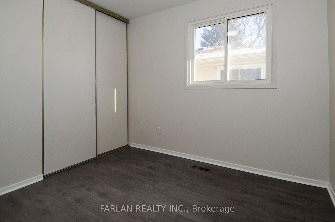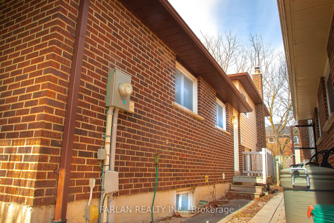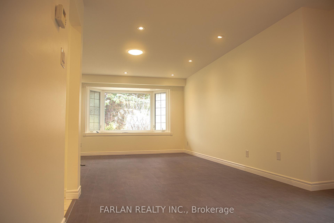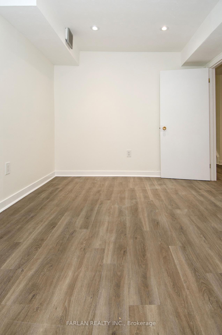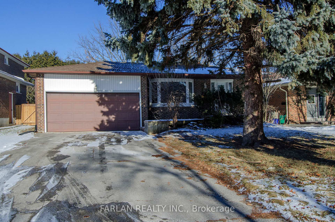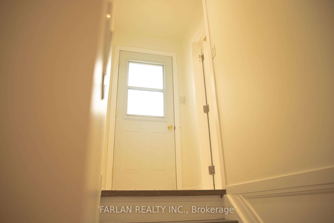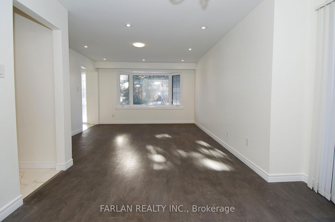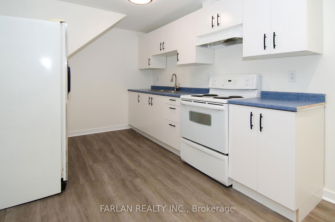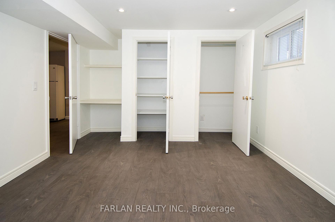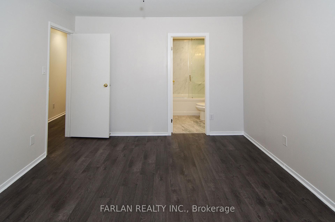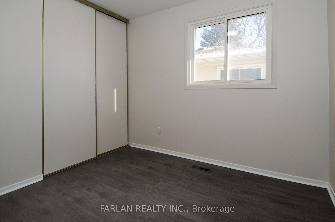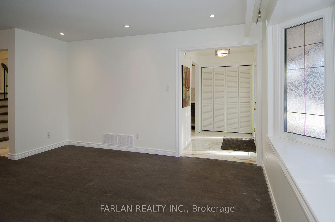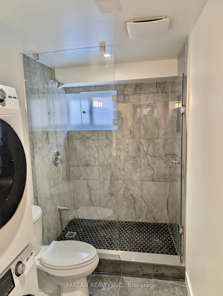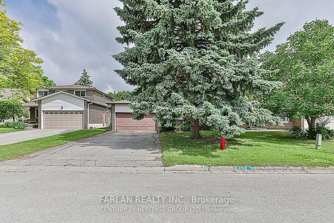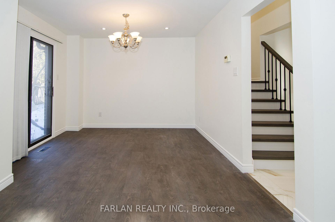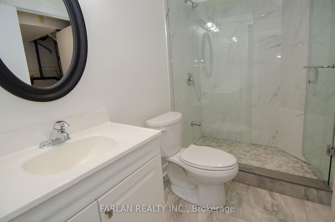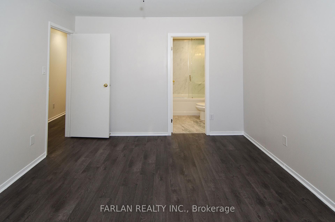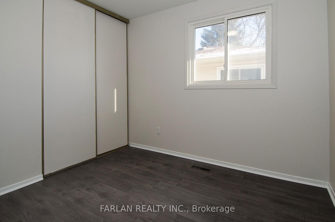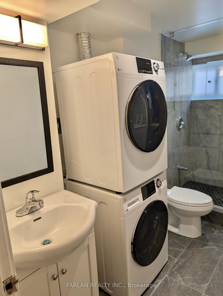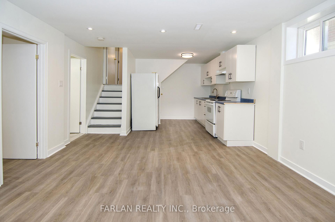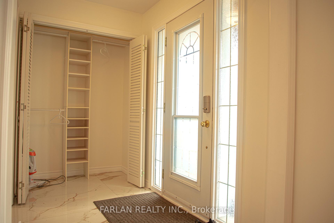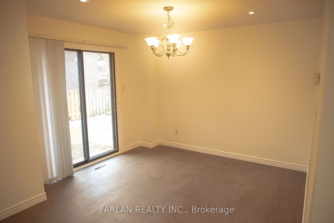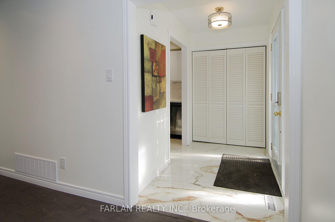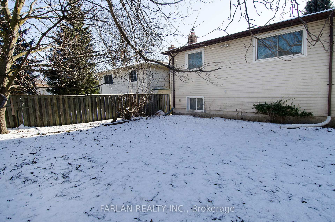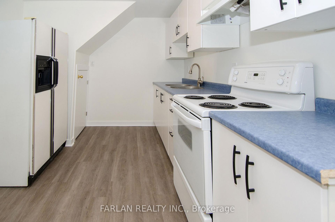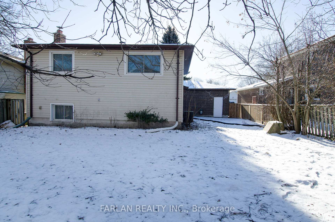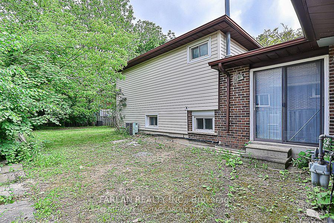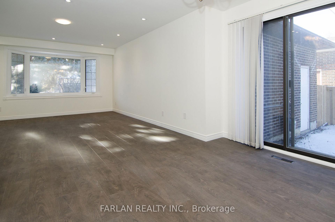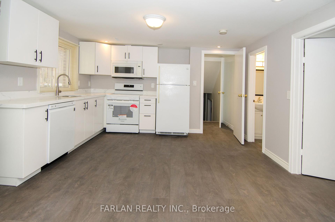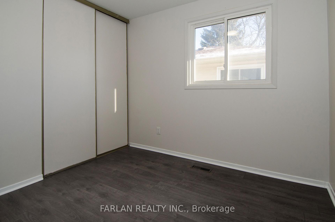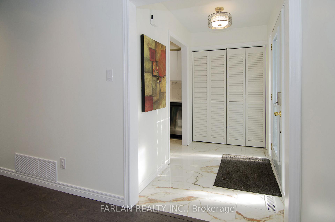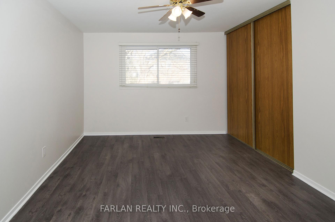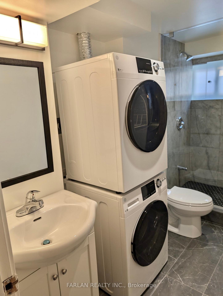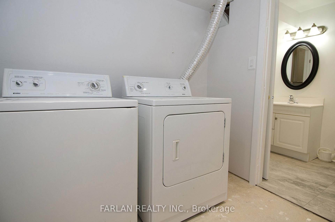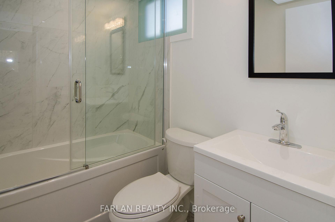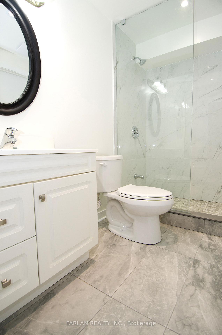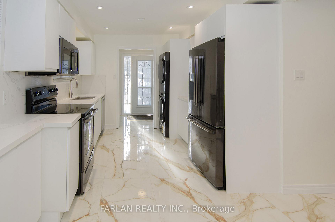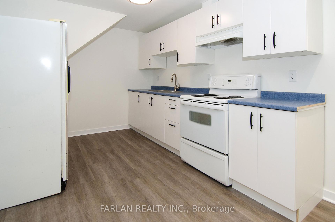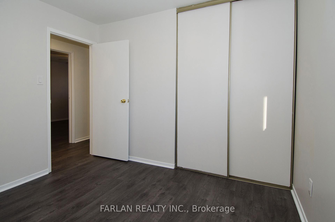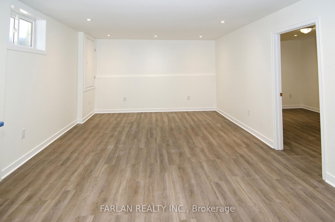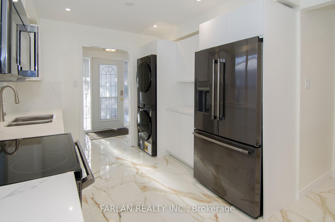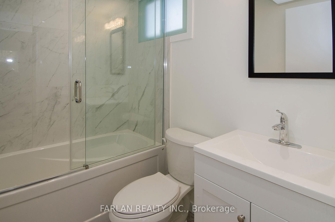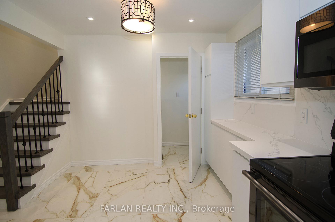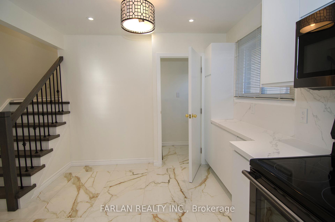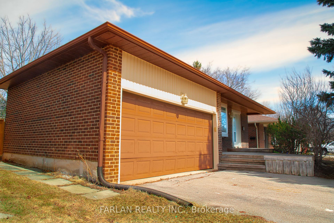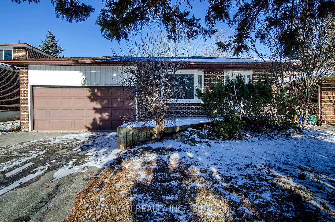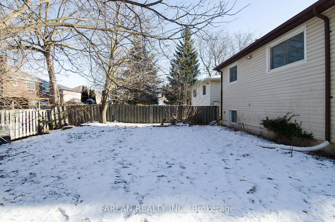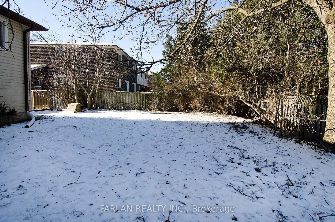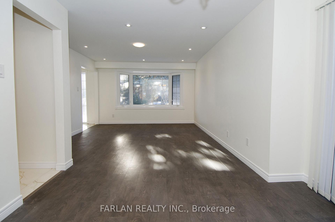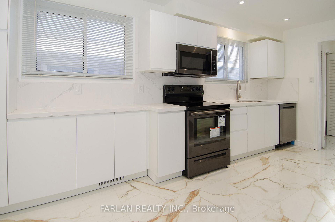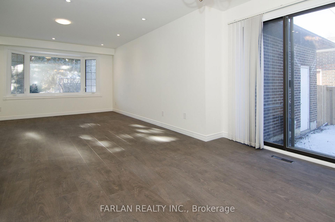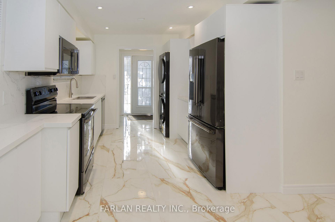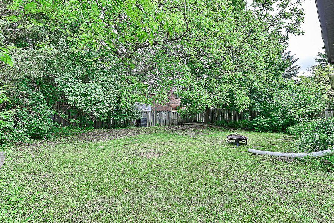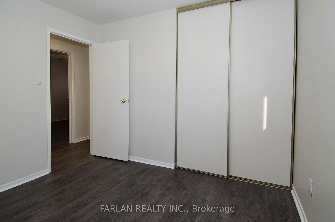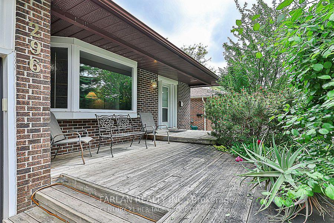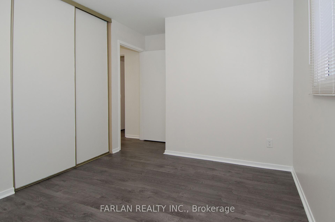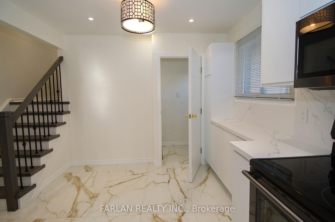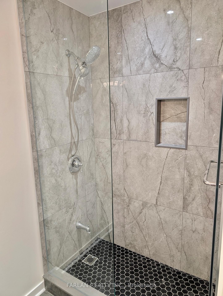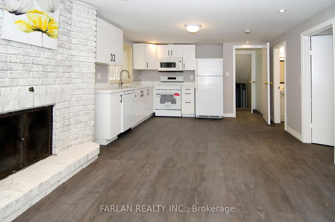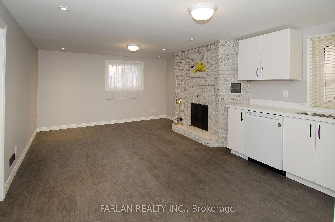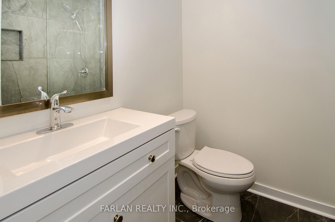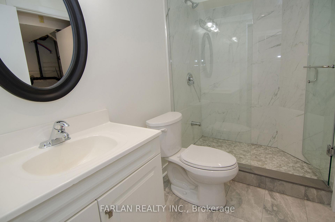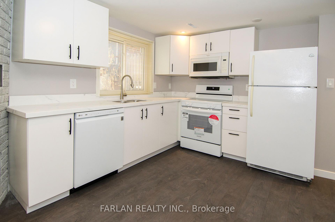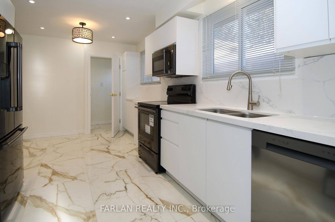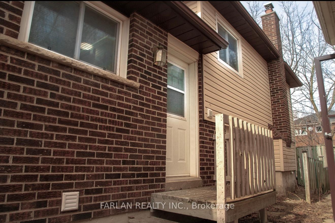$1,298,000
Available - For Sale
Listing ID: N12048126
296 Plymouth Trai , Newmarket, L3Y 6G7, York
| Don't Miss It. This beautifully renovated 3-bedroom back-split house is nestled in a sought-after, family-oriented neighborhood. It boasts a spacious and functional living and dining area, perfect for entertaining. The generously sized bedrooms include a master with an ensuite bath for added comfort. Enjoy outdoor living in the large, private backyard, ideal for relaxation or gatherings. The property also features two fully renovated apartments, One W/Up and one in the Basement, each with a separate laundry, offering excellent potential for extra income. Upgraded with a 200-amp electrical service, Conveniently located close to top-rated schools, shopping, and all essential amenities, this home is an exceptional opportunity for families or investors alike.. |
| Price | $1,298,000 |
| Taxes: | $4677.20 |
| Occupancy: | Vacant |
| Address: | 296 Plymouth Trai , Newmarket, L3Y 6G7, York |
| Directions/Cross Streets: | Yonge St.& London Rd |
| Rooms: | 6 |
| Rooms +: | 4 |
| Bedrooms: | 3 |
| Bedrooms +: | 2 |
| Family Room: | F |
| Basement: | Apartment, Separate Ent |
| Level/Floor | Room | Length(ft) | Width(ft) | Descriptions | |
| Room 1 | Main | Living Ro | 14.2 | 12.79 | Combined w/Dining, Laminate, Bay Window |
| Room 2 | Main | Dining Ro | 11.61 | 10.99 | Combined w/Living, Laminate, Sliding Doors |
| Room 3 | Main | Kitchen | 16.99 | 9.51 | Breakfast Area, Tile Floor, Pantry |
| Room 4 | Upper | Primary B | 14.43 | 11.15 | 4 Pc Ensuite, Laminate, Large Closet |
| Room 5 | Upper | Bedroom 2 | 9.97 | 9.51 | Double Closet, Laminate |
| Room 6 | Upper | Bedroom 3 | 9.97 | 9.51 | Double Closet, Laminate, Fireplace |
| Room 7 | In Between | Living Ro | 21.25 | 12.76 | Combined w/Kitchen, Laminate, Large Window |
| Room 8 | In Between | Bedroom | Double Closet, Laminate | ||
| Room 9 | Basement | Living Ro | 24.99 | 12.5 | Combined w/Kitchen, Laminate |
| Room 10 | Basement | Bedroom | Large Closet, Laminate |
| Washroom Type | No. of Pieces | Level |
| Washroom Type 1 | 4 | Upper |
| Washroom Type 2 | 3 | Upper |
| Washroom Type 3 | 3 | Lower |
| Washroom Type 4 | 3 | Basement |
| Washroom Type 5 | 0 | |
| Washroom Type 6 | 4 | Upper |
| Washroom Type 7 | 3 | Upper |
| Washroom Type 8 | 3 | Lower |
| Washroom Type 9 | 3 | Basement |
| Washroom Type 10 | 0 | |
| Washroom Type 11 | 4 | Upper |
| Washroom Type 12 | 3 | Upper |
| Washroom Type 13 | 3 | Lower |
| Washroom Type 14 | 3 | Basement |
| Washroom Type 15 | 0 |
| Total Area: | 0.00 |
| Property Type: | Detached |
| Style: | Backsplit 4 |
| Exterior: | Brick |
| Garage Type: | Attached |
| (Parking/)Drive: | Private Do |
| Drive Parking Spaces: | 4 |
| Park #1 | |
| Parking Type: | Private Do |
| Park #2 | |
| Parking Type: | Private Do |
| Pool: | None |
| Approximatly Square Footage: | 1100-1500 |
| CAC Included: | N |
| Water Included: | N |
| Cabel TV Included: | N |
| Common Elements Included: | N |
| Heat Included: | N |
| Parking Included: | N |
| Condo Tax Included: | N |
| Building Insurance Included: | N |
| Fireplace/Stove: | Y |
| Heat Type: | Forced Air |
| Central Air Conditioning: | Central Air |
| Central Vac: | N |
| Laundry Level: | Syste |
| Ensuite Laundry: | F |
| Sewers: | Sewer |
$
%
Years
This calculator is for demonstration purposes only. Always consult a professional
financial advisor before making personal financial decisions.
| Although the information displayed is believed to be accurate, no warranties or representations are made of any kind. |
| FARLAN REALTY INC. |
|
|
.jpg?src=Custom)
Dir:
416-548-7854
Bus:
416-548-7854
Fax:
416-981-7184
| Virtual Tour | Book Showing | Email a Friend |
Jump To:
At a Glance:
| Type: | Freehold - Detached |
| Area: | York |
| Municipality: | Newmarket |
| Neighbourhood: | Bristol-London |
| Style: | Backsplit 4 |
| Tax: | $4,677.2 |
| Beds: | 3+2 |
| Baths: | 4 |
| Fireplace: | Y |
| Pool: | None |
Locatin Map:
Payment Calculator:
- Color Examples
- Red
- Magenta
- Gold
- Green
- Black and Gold
- Dark Navy Blue And Gold
- Cyan
- Black
- Purple
- Brown Cream
- Blue and Black
- Orange and Black
- Default
- Device Examples
