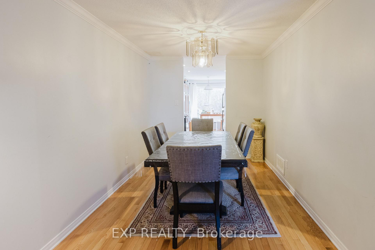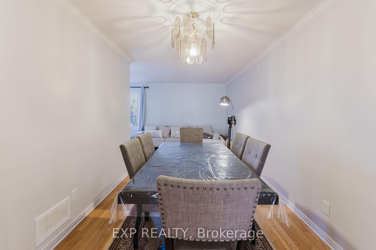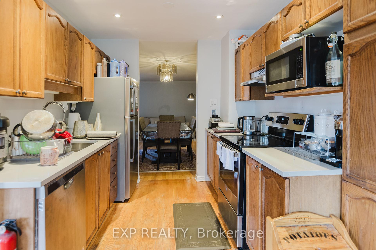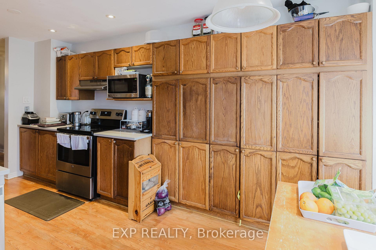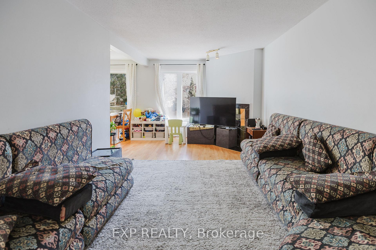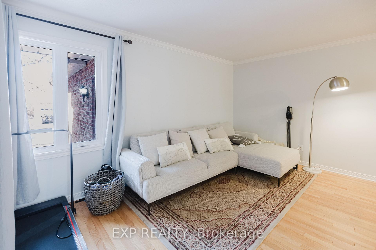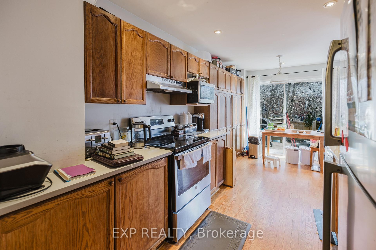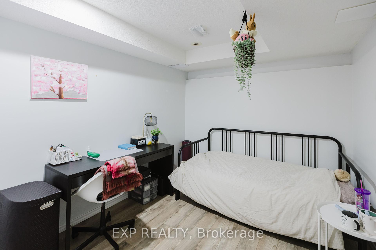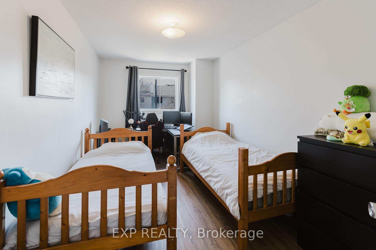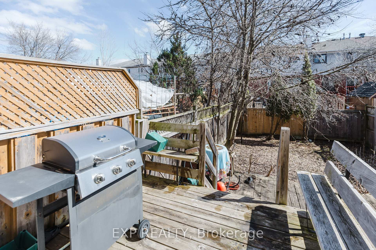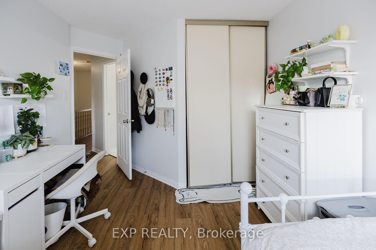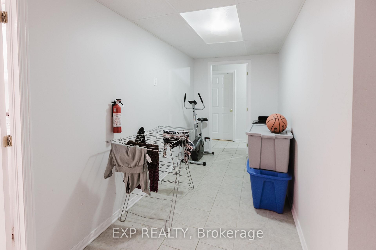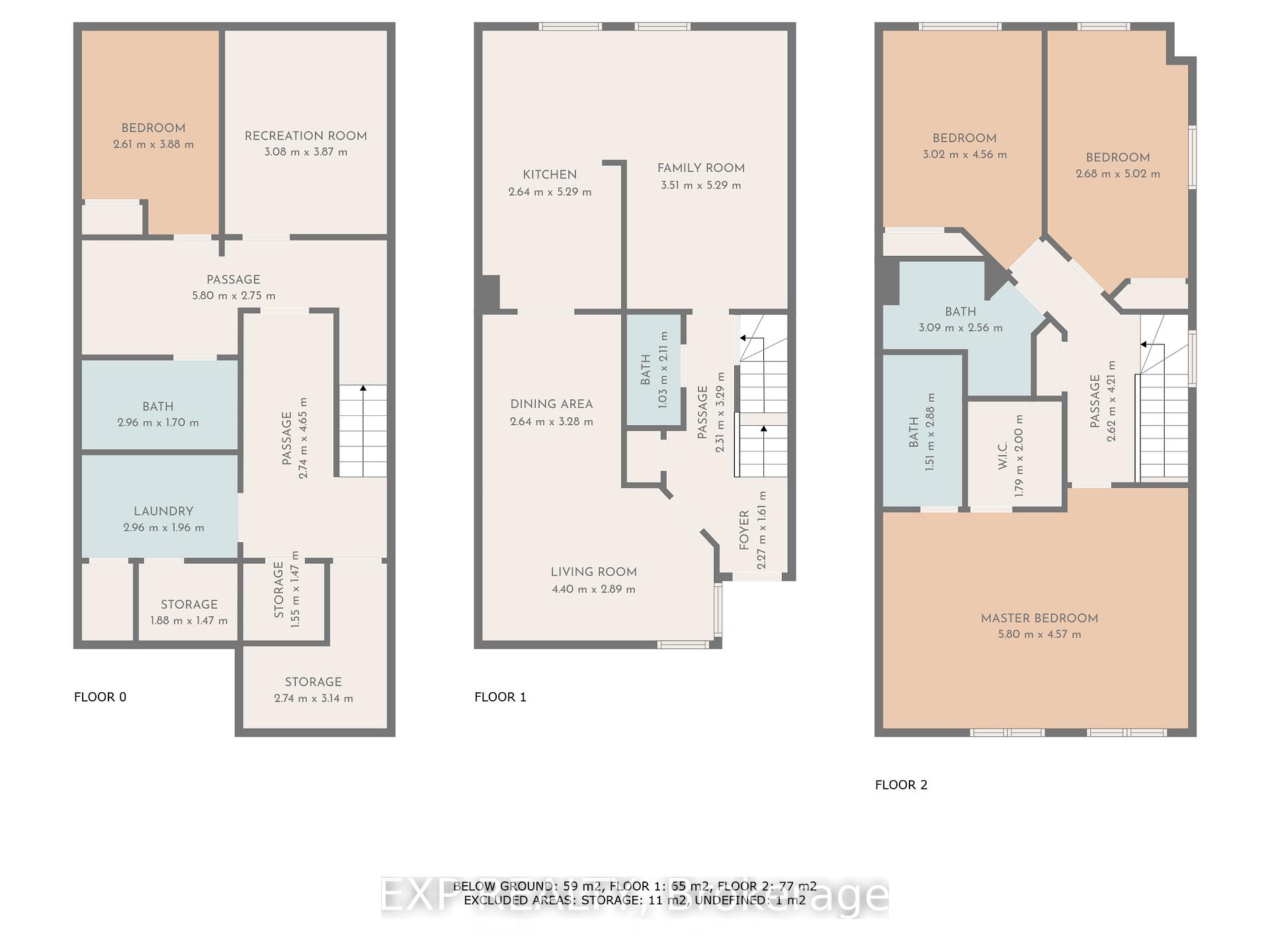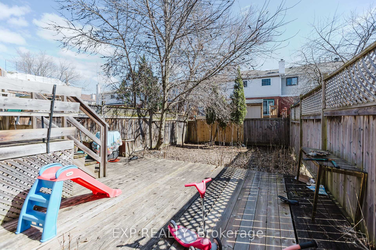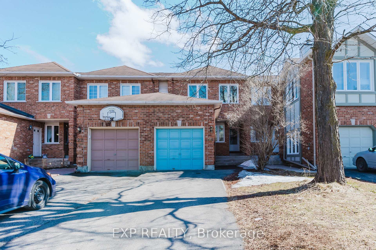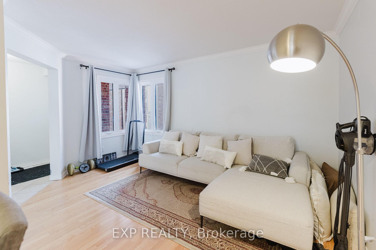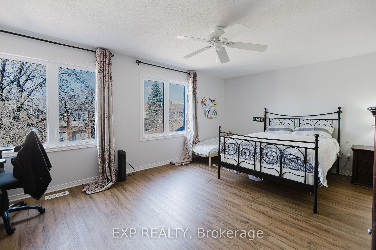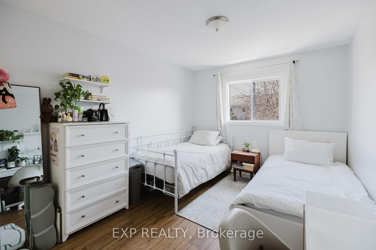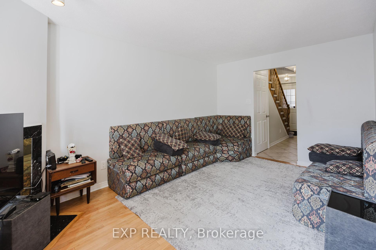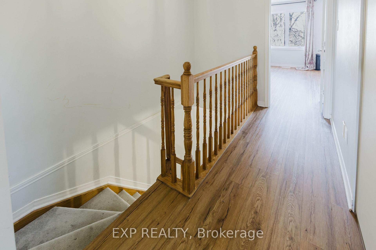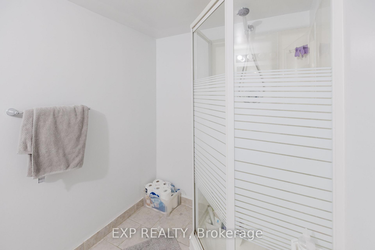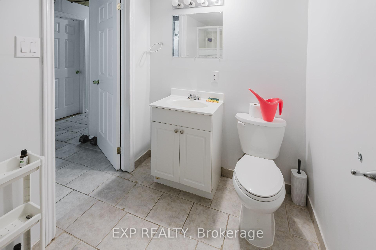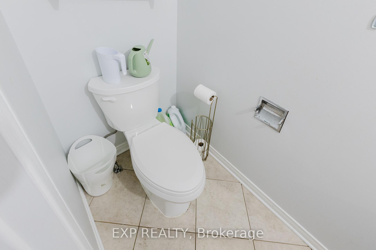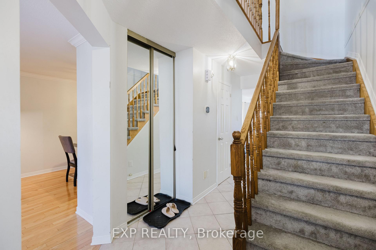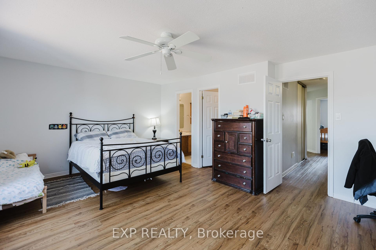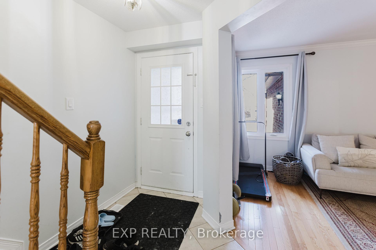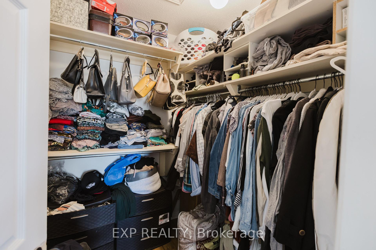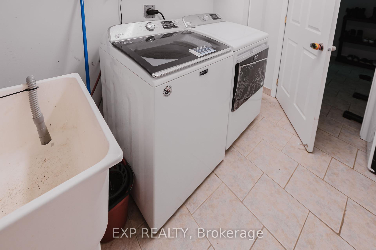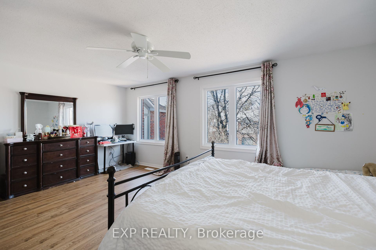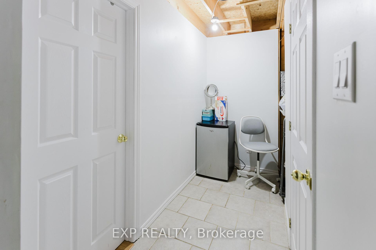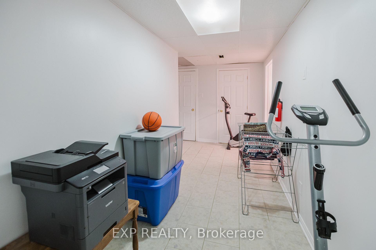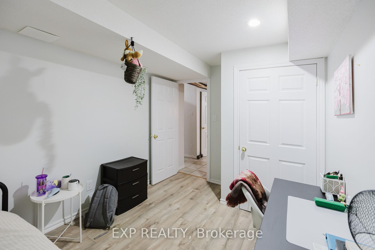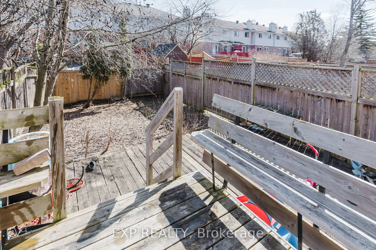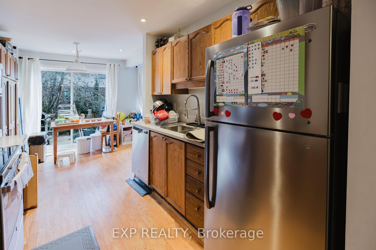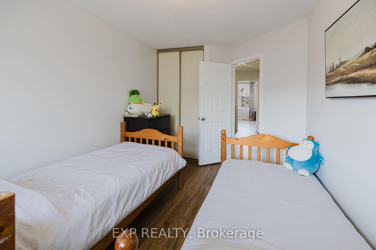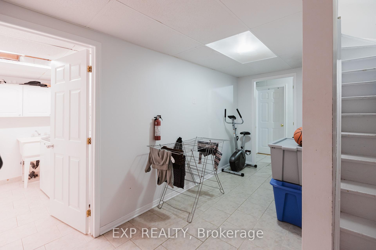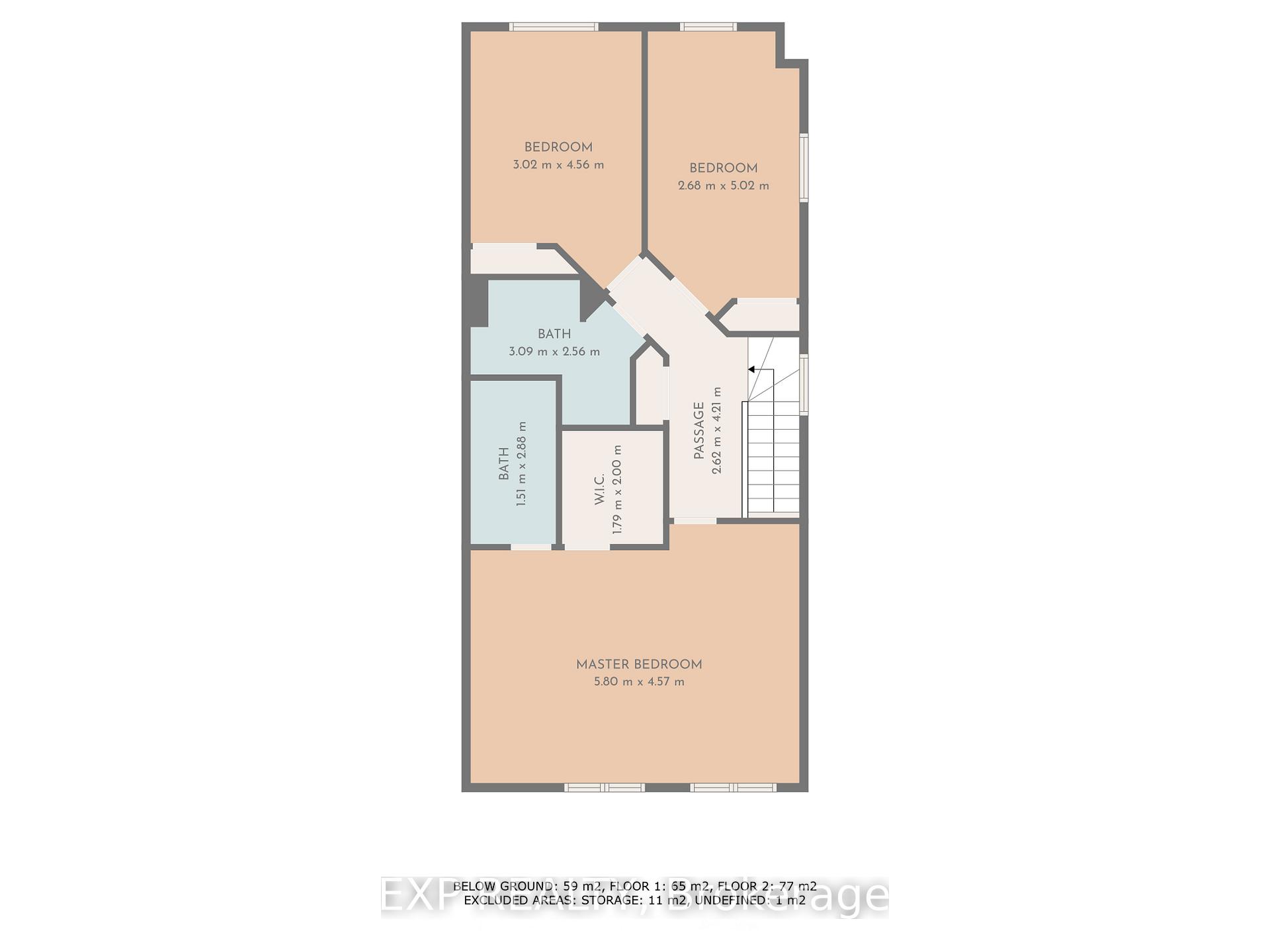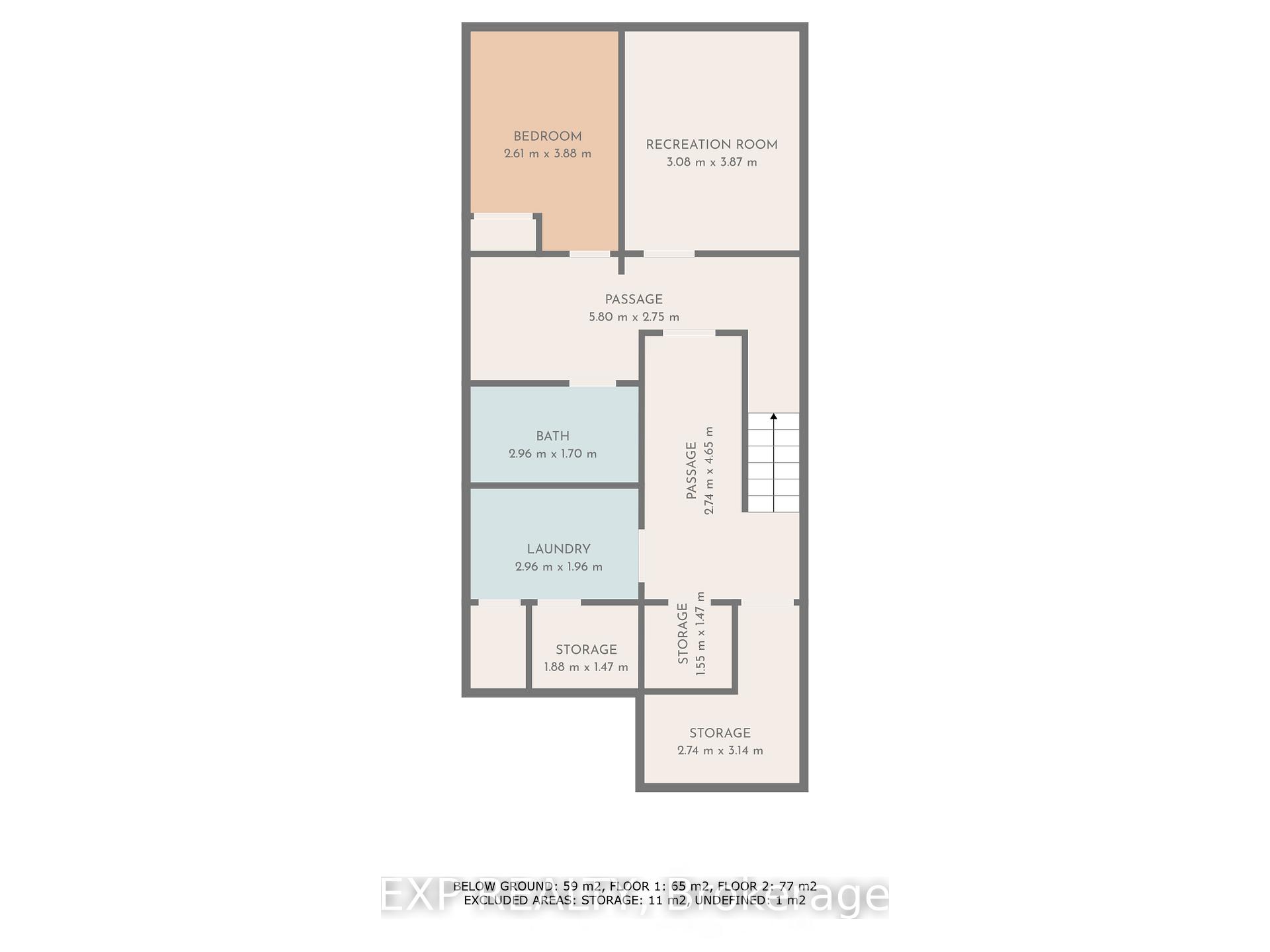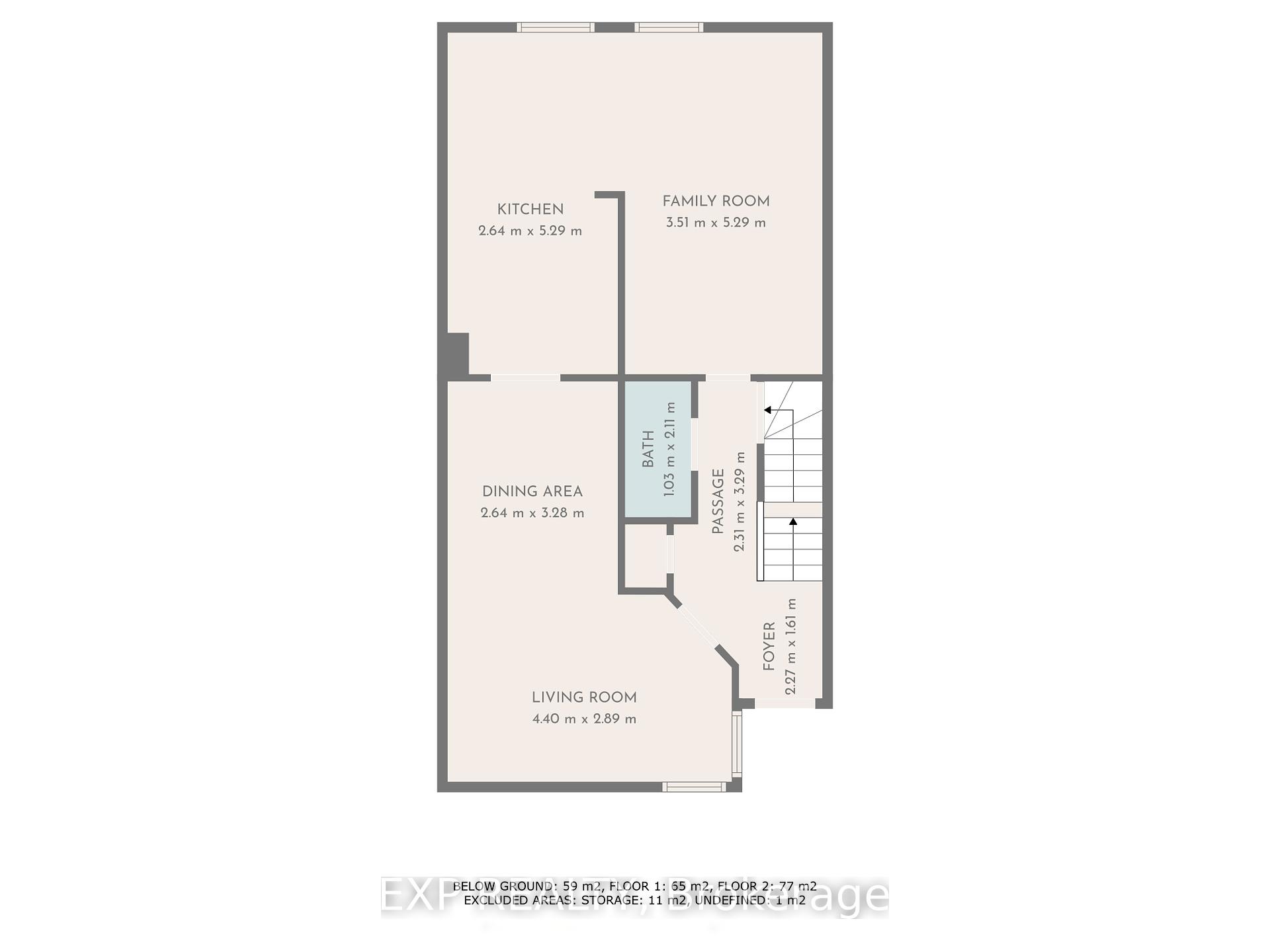$599,900
Available - For Sale
Listing ID: X12068139
21 Ashpark Cres , Hunt Club - South Keys and Area, K1T 3N8, Ottawa
| Nestled in one of the city's most sought-after neighborhoods, this beautifully maintained townhouse features 3+1 bedrooms and 4-bathrooms, offering a perfect blend of comfort and style. Ideally situated near top-rated schools, parks, recreation centers, shopping, and transit routes. This home is perfect for families and professionals alike. Step inside to a welcoming foyer that leads into an elegant living space, where hardwood floors flow seamlessly through the formal living and dining areas. A cozy gas fireplace adds warmth and charm. The sunlit kitchen boasts ample cabinetry and opens to a spacious backyard, perfect for entertaining or relaxing outdoors. Upstairs, you'll find three generously sized bedrooms, including a spacious primary suite with a private ensuite. The fully finished basement adds versatility with a fourth bedroom, a full bathroom, a cold room, and ample storage plus an extra space ideal for an office, recreation room, or gym. Notable updates include new windows (2021), upgraded toilets (2021), appliances (2021), kitchen counter (2021) and a repaved driveway (2021). Don't miss out on this incredible home .Book your showing today! |
| Price | $599,900 |
| Taxes: | $4006.93 |
| Assessment Year: | 2024 |
| Occupancy: | Tenant |
| Address: | 21 Ashpark Cres , Hunt Club - South Keys and Area, K1T 3N8, Ottawa |
| Directions/Cross Streets: | Hunt Club |
| Rooms: | 5 |
| Rooms +: | 3 |
| Bedrooms: | 3 |
| Bedrooms +: | 1 |
| Family Room: | T |
| Basement: | Full, Finished |
| Level/Floor | Room | Length(ft) | Width(ft) | Descriptions | |
| Room 1 | Main | Living Ro | 14.43 | 9.48 | |
| Room 2 | Main | Foyer | 7.45 | 5.28 | |
| Room 3 | Main | Dining Ro | 8.66 | 10.76 | |
| Room 4 | Main | Powder Ro | 3.38 | 6.92 | 2 Pc Bath |
| Room 5 | Main | Family Ro | 11.51 | 17.35 | |
| Room 6 | Main | Kitchen | 8.66 | 17.35 | |
| Room 7 | Second | Primary B | 19.02 | 14.99 | |
| Room 8 | Second | Bathroom | 4.95 | 9.45 | 3 Pc Ensuite |
| Room 9 | Second | Bedroom 2 | 9.91 | 14.96 | |
| Room 10 | Second | Bedroom 3 | 8.79 | 16.47 | |
| Room 11 | Second | Bathroom | 10.14 | 8.4 | 3 Pc Bath |
| Room 12 | Basement | Bedroom 4 | 8.56 | 12.73 | |
| Room 13 | Basement | Bathroom | 9.71 | 5.58 | 3 Pc Bath |
| Room 14 | Basement | Recreatio | 10.1 | 12.69 | |
| Room 15 | Basement | Laundry | 9.71 | 6.43 |
| Washroom Type | No. of Pieces | Level |
| Washroom Type 1 | 3 | Second |
| Washroom Type 2 | 2 | Main |
| Washroom Type 3 | 3 | Basement |
| Washroom Type 4 | 0 | |
| Washroom Type 5 | 0 |
| Total Area: | 0.00 |
| Property Type: | Att/Row/Townhouse |
| Style: | 2-Storey |
| Exterior: | Brick, Vinyl Siding |
| Garage Type: | Attached |
| Drive Parking Spaces: | 2 |
| Pool: | None |
| Approximatly Square Footage: | 1500-2000 |
| CAC Included: | N |
| Water Included: | N |
| Cabel TV Included: | N |
| Common Elements Included: | N |
| Heat Included: | N |
| Parking Included: | N |
| Condo Tax Included: | N |
| Building Insurance Included: | N |
| Fireplace/Stove: | Y |
| Heat Type: | Forced Air |
| Central Air Conditioning: | Central Air |
| Central Vac: | N |
| Laundry Level: | Syste |
| Ensuite Laundry: | F |
| Sewers: | Sewer |
$
%
Years
This calculator is for demonstration purposes only. Always consult a professional
financial advisor before making personal financial decisions.
| Although the information displayed is believed to be accurate, no warranties or representations are made of any kind. |
| EXP REALTY |
|
|
.jpg?src=Custom)
Dir:
416-548-7854
Bus:
416-548-7854
Fax:
416-981-7184
| Book Showing | Email a Friend |
Jump To:
At a Glance:
| Type: | Freehold - Att/Row/Townhouse |
| Area: | Ottawa |
| Municipality: | Hunt Club - South Keys and Area |
| Neighbourhood: | 3806 - Hunt Club Park/Greenboro |
| Style: | 2-Storey |
| Tax: | $4,006.93 |
| Beds: | 3+1 |
| Baths: | 4 |
| Fireplace: | Y |
| Pool: | None |
Locatin Map:
Payment Calculator:
- Color Examples
- Red
- Magenta
- Gold
- Green
- Black and Gold
- Dark Navy Blue And Gold
- Cyan
- Black
- Purple
- Brown Cream
- Blue and Black
- Orange and Black
- Default
- Device Examples
