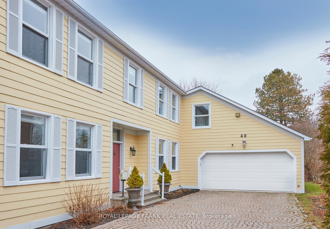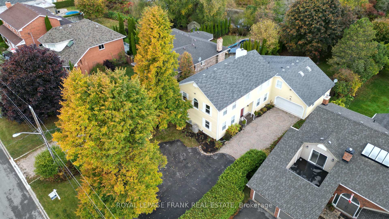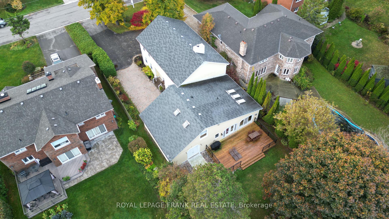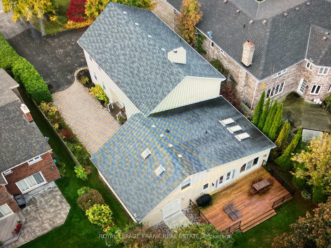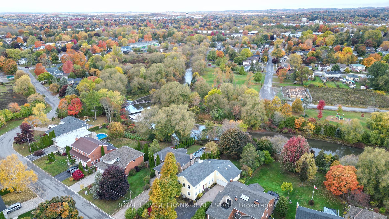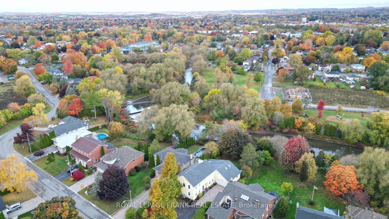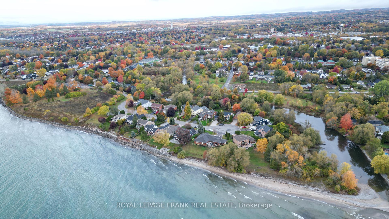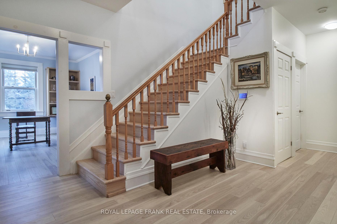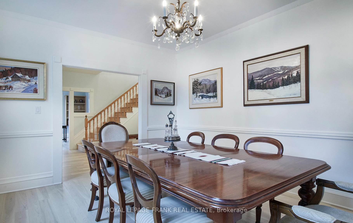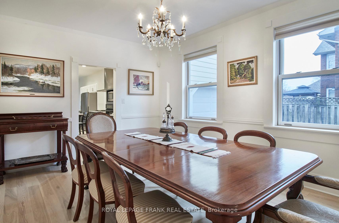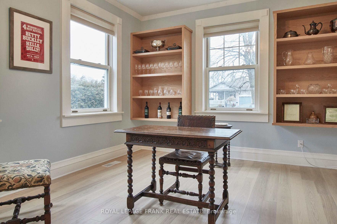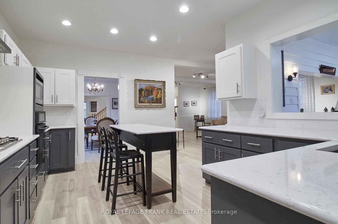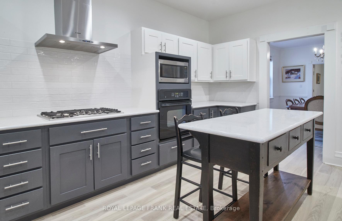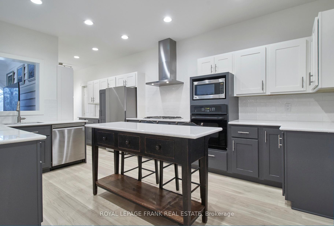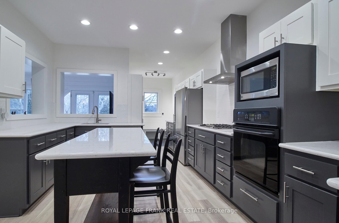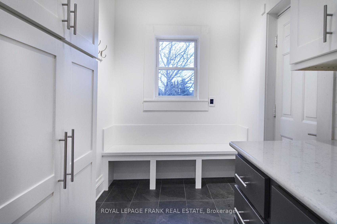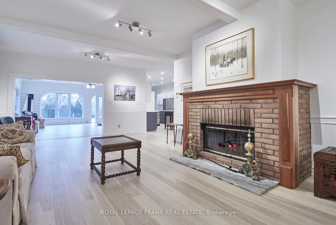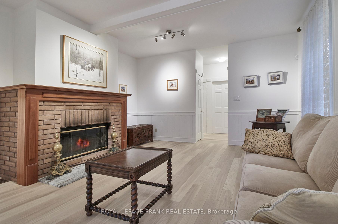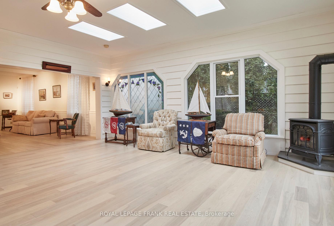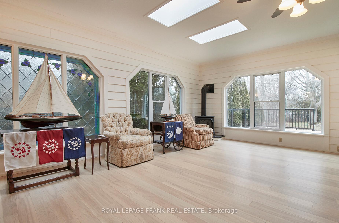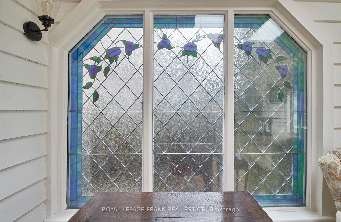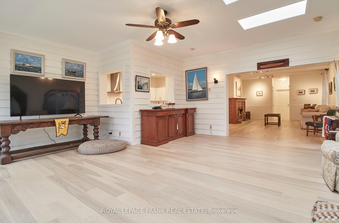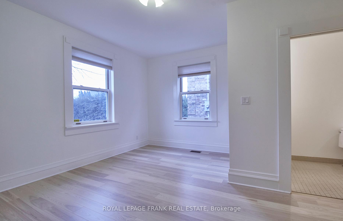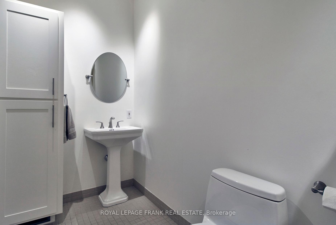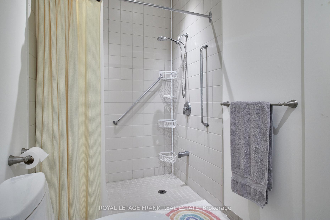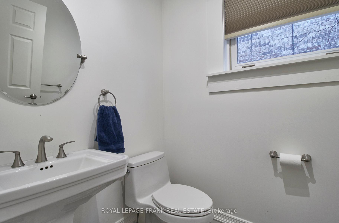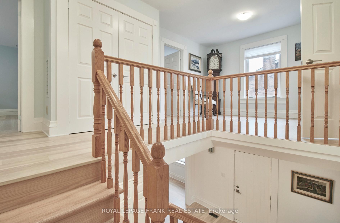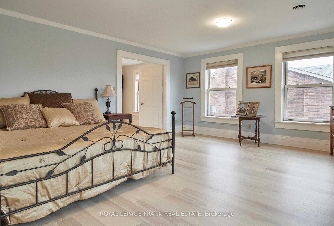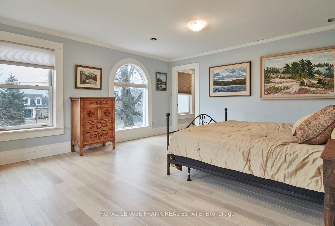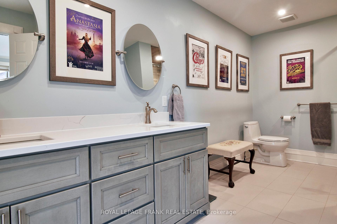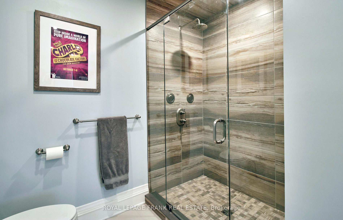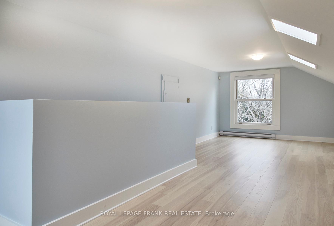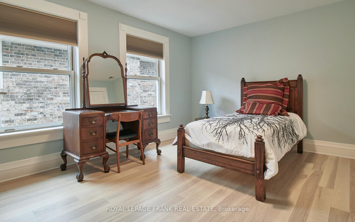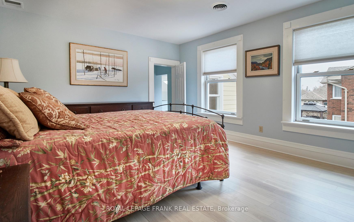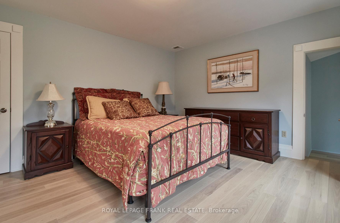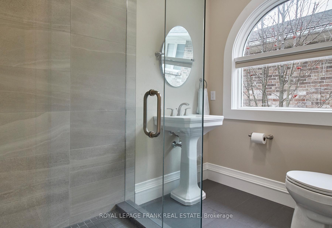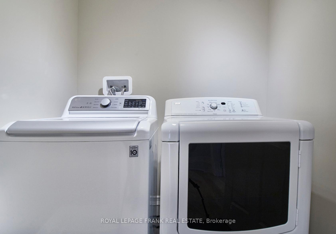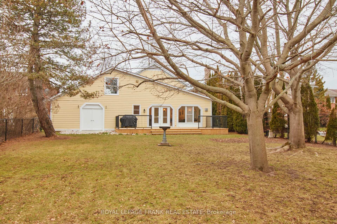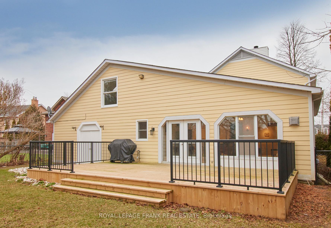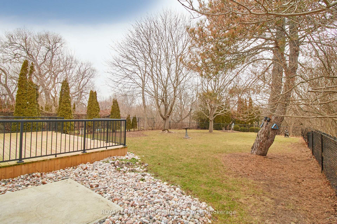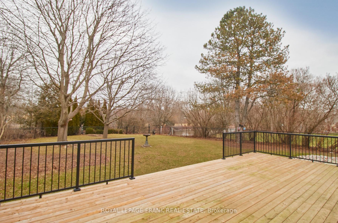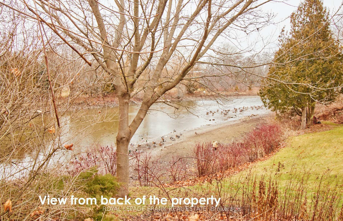$1,474,900
Available - For Sale
Listing ID: X7379576
40 Tremaine Terrace , Cobourg, K9A 5A8, Northumberland
| Welcome to 40 Tremaine Terrace located in a prominent, exclusive Cobourg residential neighbourhood on a quiet cul-de-sac bordering Lake Ontario. The fully fenced yard with mature trees & perennials provides a private oasis offering peace and tranquility overlooking Cobourg Creek and Lake Ontario. This recently renovated 4 bedroom + den, 4 bathroom, 3600 sq ft (approx) professional & stylish home offers a sleek, modern kitchen and appliances with centre island, a bright, sun filled, open living area which walks out to a spacious rear deck, complete with BBQ gas line. Perfect for entertaining! Main floor and second floor, sophisticated Master bedrooms with private ensuites. The bonus room above the garage makes a great gym, or quiet private area for reading or reflection. New furnace 2025. The skylights, stained glass windows, fireplace, gas stove, crown mouldings, interlock driveway, second floor laundry, etc are additional details suggesting a grand, thoughtful floor plan and a stunning home with attention to detail! Great value here with an estimated $1.9 million insurance replacement value! |
| Price | $1,474,900 |
| Taxes: | $9038.00 |
| Assessment Year: | 2024 |
| Occupancy: | Owner |
| Address: | 40 Tremaine Terrace , Cobourg, K9A 5A8, Northumberland |
| Acreage: | < .50 |
| Directions/Cross Streets: | Tremaine St |
| Rooms: | 16 |
| Bedrooms: | 4 |
| Bedrooms +: | 0 |
| Family Room: | T |
| Basement: | Full, Unfinished |
| Level/Floor | Room | Length(ft) | Width(ft) | Descriptions | |
| Room 1 | Main | Den | 15.38 | 11.09 | |
| Room 2 | Main | Family Ro | 20.99 | 19.38 | Overlooks Backyard, W/O To Deck, Stained Glass |
| Room 3 | Main | Dining Ro | 11.09 | 15.58 | |
| Room 4 | Main | Kitchen | 23.68 | 13.12 | |
| Room 5 | Main | Mud Room | 5.97 | 5.38 | W/O To Garage |
| Room 6 | Main | Living Ro | 16.17 | 23.48 | Fireplace |
| Room 7 | Main | Bathroom | 4.1 | 5.77 | 2 Pc Bath |
| Room 8 | Main | Bedroom | 15.19 | 18.86 | |
| Room 9 | Main | Bathroom | 4.99 | 11.97 | 3 Pc Ensuite |
| Room 10 | Second | Bedroom 2 | 15.09 | 18.99 | |
| Room 11 | Second | Bathroom | 8.4 | 15.09 | 4 Pc Ensuite |
| Room 12 | Second | Bathroom | 5.97 | 8.27 | 3 Pc Bath |
| Washroom Type | No. of Pieces | Level |
| Washroom Type 1 | 4 | Second |
| Washroom Type 2 | 3 | Second |
| Washroom Type 3 | 2 | Main |
| Washroom Type 4 | 3 | Main |
| Washroom Type 5 | 0 | |
| Washroom Type 6 | 4 | Second |
| Washroom Type 7 | 3 | Second |
| Washroom Type 8 | 2 | Main |
| Washroom Type 9 | 3 | Main |
| Washroom Type 10 | 0 | |
| Washroom Type 11 | 4 | Second |
| Washroom Type 12 | 3 | Second |
| Washroom Type 13 | 2 | Main |
| Washroom Type 14 | 3 | Main |
| Washroom Type 15 | 0 | |
| Washroom Type 16 | 4 | Second |
| Washroom Type 17 | 3 | Second |
| Washroom Type 18 | 2 | Main |
| Washroom Type 19 | 3 | Main |
| Washroom Type 20 | 0 | |
| Washroom Type 21 | 4 | Second |
| Washroom Type 22 | 3 | Second |
| Washroom Type 23 | 2 | Main |
| Washroom Type 24 | 3 | Main |
| Washroom Type 25 | 0 | |
| Washroom Type 26 | 4 | Second |
| Washroom Type 27 | 3 | Second |
| Washroom Type 28 | 2 | Main |
| Washroom Type 29 | 3 | Main |
| Washroom Type 30 | 0 | |
| Washroom Type 31 | 4 | Second |
| Washroom Type 32 | 3 | Second |
| Washroom Type 33 | 2 | Main |
| Washroom Type 34 | 3 | Main |
| Washroom Type 35 | 0 | |
| Washroom Type 36 | 4 | Second |
| Washroom Type 37 | 3 | Second |
| Washroom Type 38 | 2 | Main |
| Washroom Type 39 | 3 | Main |
| Washroom Type 40 | 0 | |
| Washroom Type 41 | 4 | Second |
| Washroom Type 42 | 3 | Second |
| Washroom Type 43 | 2 | Main |
| Washroom Type 44 | 3 | Main |
| Washroom Type 45 | 0 | |
| Washroom Type 46 | 4 | Second |
| Washroom Type 47 | 3 | Second |
| Washroom Type 48 | 2 | Main |
| Washroom Type 49 | 3 | Main |
| Washroom Type 50 | 0 | |
| Washroom Type 51 | 4 | Second |
| Washroom Type 52 | 3 | Second |
| Washroom Type 53 | 2 | Main |
| Washroom Type 54 | 3 | Main |
| Washroom Type 55 | 0 | |
| Washroom Type 56 | 4 | Second |
| Washroom Type 57 | 3 | Second |
| Washroom Type 58 | 2 | Main |
| Washroom Type 59 | 3 | Main |
| Washroom Type 60 | 0 | |
| Washroom Type 61 | 4 | Second |
| Washroom Type 62 | 3 | Second |
| Washroom Type 63 | 2 | Main |
| Washroom Type 64 | 3 | Main |
| Washroom Type 65 | 0 | |
| Washroom Type 66 | 4 | Second |
| Washroom Type 67 | 3 | Second |
| Washroom Type 68 | 2 | Main |
| Washroom Type 69 | 3 | Main |
| Washroom Type 70 | 0 | |
| Washroom Type 71 | 4 | Second |
| Washroom Type 72 | 3 | Second |
| Washroom Type 73 | 2 | Main |
| Washroom Type 74 | 3 | Main |
| Washroom Type 75 | 0 |
| Total Area: | 0.00 |
| Approximatly Age: | 31-50 |
| Property Type: | Detached |
| Style: | 2-Storey |
| Exterior: | Other |
| Garage Type: | Attached |
| (Parking/)Drive: | Private Do |
| Drive Parking Spaces: | 6 |
| Park #1 | |
| Parking Type: | Private Do |
| Park #2 | |
| Parking Type: | Private Do |
| Pool: | None |
| Approximatly Age: | 31-50 |
| Approximatly Square Footage: | 3500-5000 |
| Property Features: | Cul de Sac/D, Fenced Yard |
| CAC Included: | N |
| Water Included: | N |
| Cabel TV Included: | N |
| Common Elements Included: | N |
| Heat Included: | N |
| Parking Included: | N |
| Condo Tax Included: | N |
| Building Insurance Included: | N |
| Fireplace/Stove: | Y |
| Heat Type: | Forced Air |
| Central Air Conditioning: | Central Air |
| Central Vac: | N |
| Laundry Level: | Syste |
| Ensuite Laundry: | F |
| Sewers: | Sewer |
| Utilities-Hydro: | Y |
$
%
Years
This calculator is for demonstration purposes only. Always consult a professional
financial advisor before making personal financial decisions.
| Although the information displayed is believed to be accurate, no warranties or representations are made of any kind. |
| ROYAL LEPAGE FRANK REAL ESTATE |
|
|
.jpg?src=Custom)
Dir:
416-548-7854
Bus:
416-548-7854
Fax:
416-981-7184
| Virtual Tour | Book Showing | Email a Friend |
Jump To:
At a Glance:
| Type: | Freehold - Detached |
| Area: | Northumberland |
| Municipality: | Cobourg |
| Neighbourhood: | Cobourg |
| Style: | 2-Storey |
| Approximate Age: | 31-50 |
| Tax: | $9,038 |
| Beds: | 4 |
| Baths: | 4 |
| Fireplace: | Y |
| Pool: | None |
Locatin Map:
Payment Calculator:
- Color Examples
- Red
- Magenta
- Gold
- Green
- Black and Gold
- Dark Navy Blue And Gold
- Cyan
- Black
- Purple
- Brown Cream
- Blue and Black
- Orange and Black
- Default
- Device Examples
