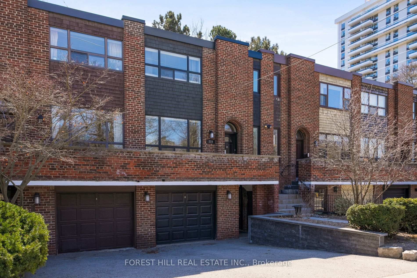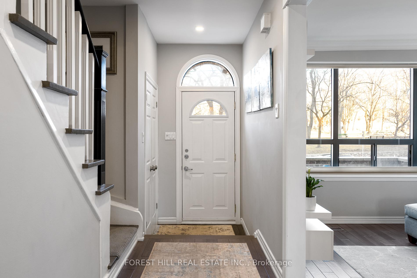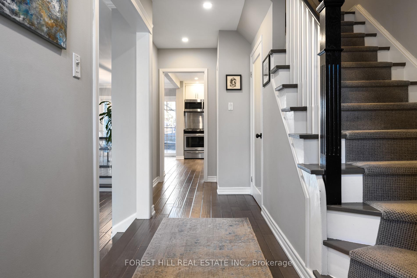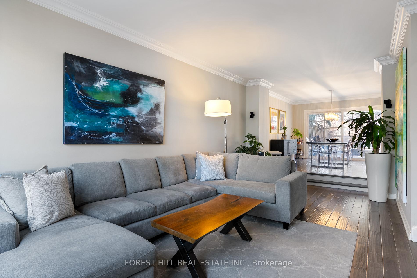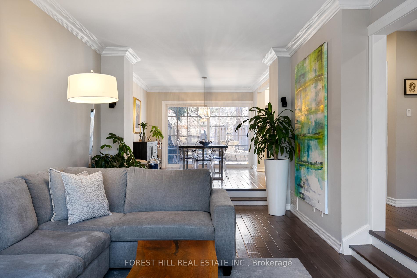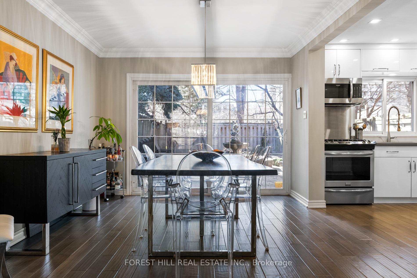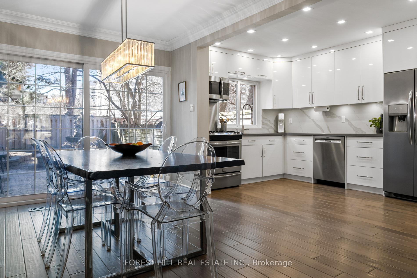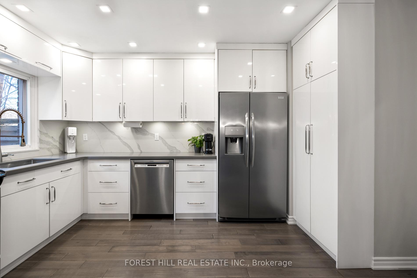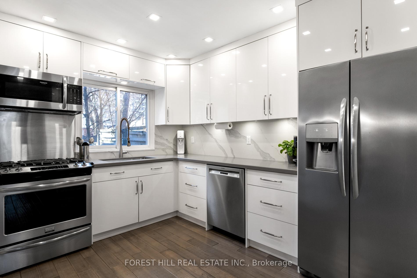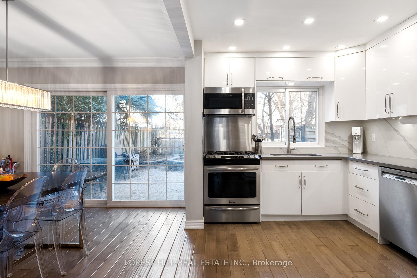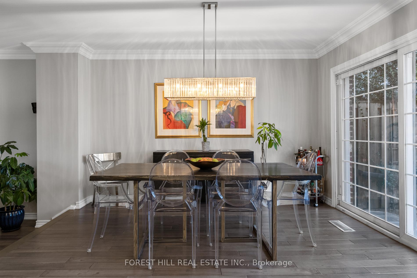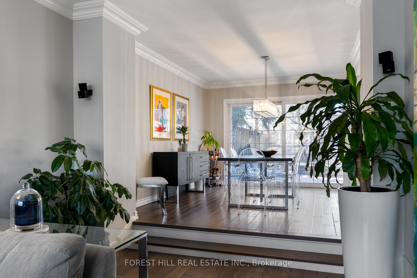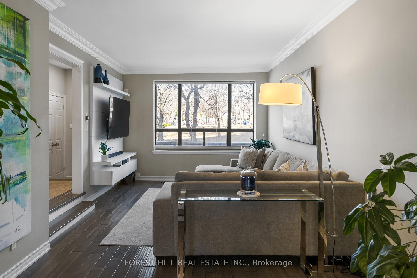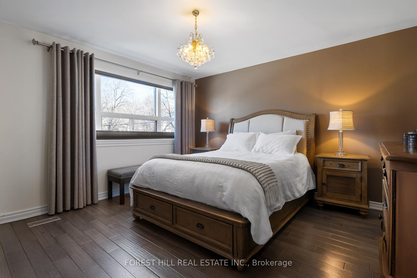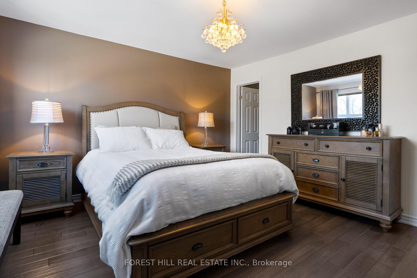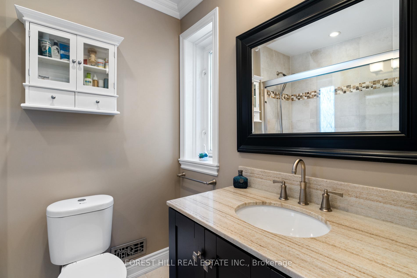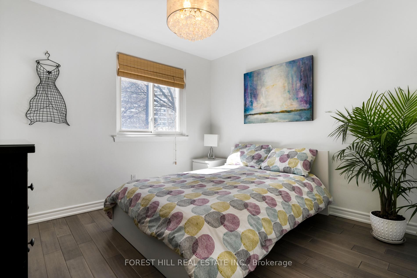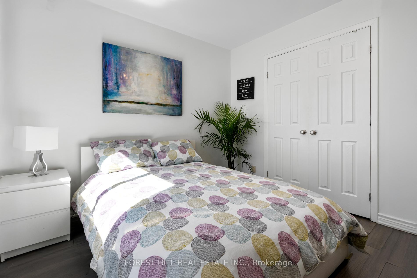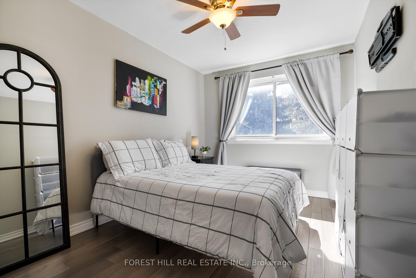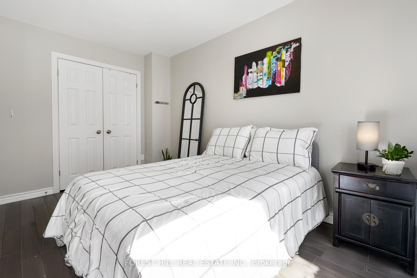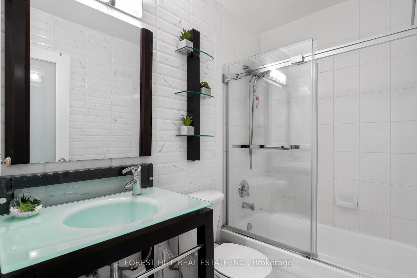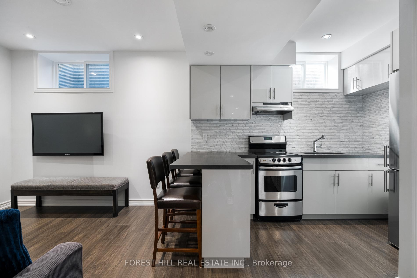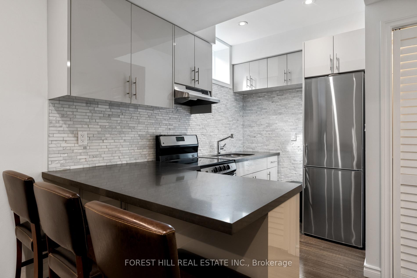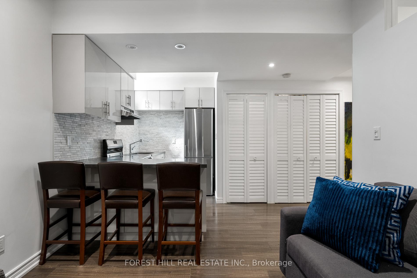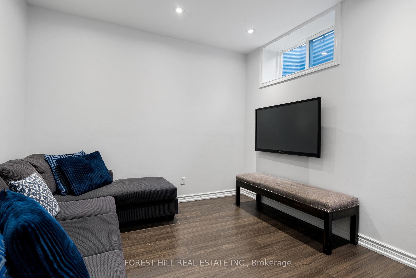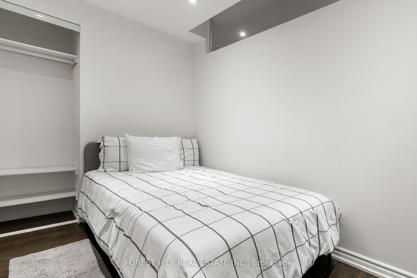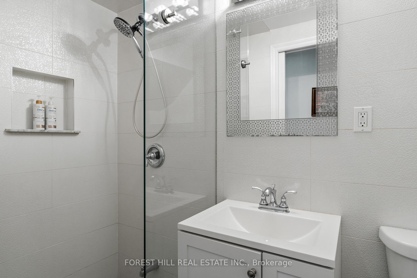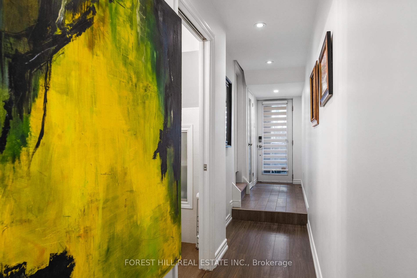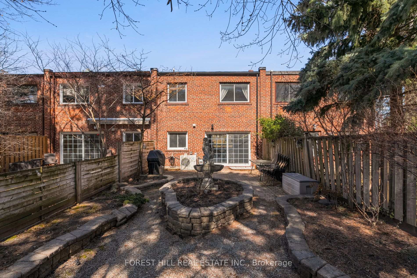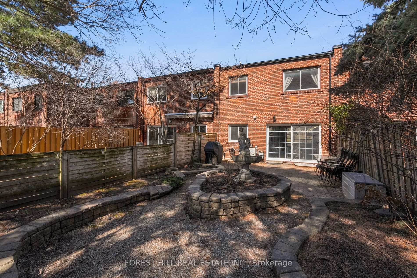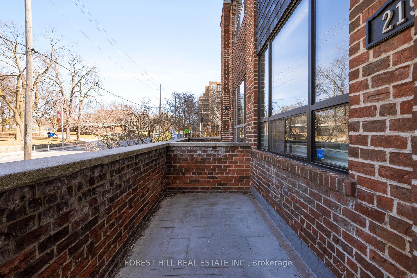$1,675,000
Available - For Sale
Listing ID: C12068897
219 Davisville Avenue , Toronto, M4S 1G8, Toronto
| Welcome to the heart of Davisville Village where this 3-bedroom plus 1 bedroom on lower level, 4-bathroom, 2153 sq.ft (total) midtown freehold townhouse with rental income potential makes a bold statement. The open-concept main floor flows effortlessly with sunken living room, an oversized dining area bookended by large windows flooding the space with natural light setting the mood - open, airy, and effortlessly cool. An updated kitchen offers sleek cabinetry, stainless steel appliances and overlooks your oversized backyard where you can finally grow the garden of your dreams or entertain during the warm summer nights. The upper level with laundry features three generously sized bedrooms including a primary bedroom with spacious walk-in closet, and updated ensuite. The thoughtfully designed fully finished lower level complete with a separate entrance provides a ton of flexibility. Equipped with a new modern kitchen + breakfast bar, living space with high ceilings, bedroom, 3 pc bathroom and its own laundry makes it the ideal space for potential rental income, guests, multi-gen living or even a home office. Parking for two, including a private garage + driveway allows you to leave the car at home when enjoying the unparalleled number of cafes, restaurants and shops Mt. Pleasant and Yonge Street have to offer. Feeling adventurous? Be in Toronto's vibrant core within literally minutes via the Yonge TTC Line or a quick drive down Mt. Pleasant. With a unique combination of size, light, and outdoor space, 219 Davisville offers a distinctive lifestyle opportunity not to be missed. |
| Price | $1,675,000 |
| Taxes: | $6373.22 |
| Assessment Year: | 2024 |
| Occupancy: | Owner |
| Address: | 219 Davisville Avenue , Toronto, M4S 1G8, Toronto |
| Directions/Cross Streets: | Davisville & Mt Pleasant Rd |
| Rooms: | 6 |
| Rooms +: | 2 |
| Bedrooms: | 3 |
| Bedrooms +: | 1 |
| Family Room: | F |
| Basement: | Separate Ent, Finished |
| Level/Floor | Room | Length(ft) | Width(ft) | Descriptions | |
| Room 1 | Ground | Living Ro | 11.81 | 20.66 | Sunken Room, Large Window, Overlooks Park |
| Room 2 | Ground | Dining Ro | 10.5 | 13.12 | W/O To Garden, Open Concept, Combined w/Kitchen |
| Room 3 | Ground | Kitchen | 8.53 | 12.14 | Modern Kitchen, Stainless Steel Appl, Stone Counters |
| Room 4 | Second | Primary B | 13.12 | 13.45 | Walk-In Closet(s), 3 Pc Ensuite, Large Window |
| Room 5 | Second | Bedroom 2 | 8.86 | 13.78 | Closet, Overlooks Backyard, Window |
| Room 6 | Second | Bedroom 3 | 9.84 | 10.82 | Closet, Overlooks Backyard, Window |
| Room 7 | Basement | Living Ro | 9.84 | 10.17 | Combined w/Dining, Window, Open Concept |
| Room 8 | Basement | Kitchen | 5.9 | 9.51 | Breakfast Bar, Stainless Steel Appl, Stone Counters |
| Room 9 | Basement | Bedroom | 7.54 | 12.14 | Closet, Separate Room, Laminate |
| Washroom Type | No. of Pieces | Level |
| Washroom Type 1 | 2 | |
| Washroom Type 2 | 3 | |
| Washroom Type 3 | 4 | |
| Washroom Type 4 | 0 | |
| Washroom Type 5 | 0 | |
| Washroom Type 6 | 2 | |
| Washroom Type 7 | 3 | |
| Washroom Type 8 | 4 | |
| Washroom Type 9 | 0 | |
| Washroom Type 10 | 0 |
| Total Area: | 0.00 |
| Property Type: | Att/Row/Townhouse |
| Style: | 2-Storey |
| Exterior: | Brick, Brick Front |
| Garage Type: | Built-In |
| (Parking/)Drive: | Private |
| Drive Parking Spaces: | 1 |
| Park #1 | |
| Parking Type: | Private |
| Park #2 | |
| Parking Type: | Private |
| Pool: | None |
| Approximatly Square Footage: | 1500-2000 |
| Property Features: | Fenced Yard, Hospital |
| CAC Included: | N |
| Water Included: | N |
| Cabel TV Included: | N |
| Common Elements Included: | N |
| Heat Included: | N |
| Parking Included: | N |
| Condo Tax Included: | N |
| Building Insurance Included: | N |
| Fireplace/Stove: | N |
| Heat Type: | Forced Air |
| Central Air Conditioning: | Central Air |
| Central Vac: | N |
| Laundry Level: | Syste |
| Ensuite Laundry: | F |
| Sewers: | Sewer |
$
%
Years
This calculator is for demonstration purposes only. Always consult a professional
financial advisor before making personal financial decisions.
| Although the information displayed is believed to be accurate, no warranties or representations are made of any kind. |
| FOREST HILL REAL ESTATE INC. |
|
|
.jpg?src=Custom)
Dir:
416-548-7854
Bus:
416-548-7854
Fax:
416-981-7184
| Virtual Tour | Book Showing | Email a Friend |
Jump To:
At a Glance:
| Type: | Freehold - Att/Row/Townhouse |
| Area: | Toronto |
| Municipality: | Toronto C10 |
| Neighbourhood: | Mount Pleasant West |
| Style: | 2-Storey |
| Tax: | $6,373.22 |
| Beds: | 3+1 |
| Baths: | 4 |
| Fireplace: | N |
| Pool: | None |
Locatin Map:
Payment Calculator:
- Color Examples
- Red
- Magenta
- Gold
- Green
- Black and Gold
- Dark Navy Blue And Gold
- Cyan
- Black
- Purple
- Brown Cream
- Blue and Black
- Orange and Black
- Default
- Device Examples
