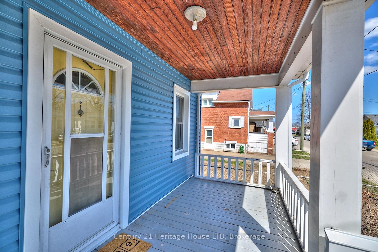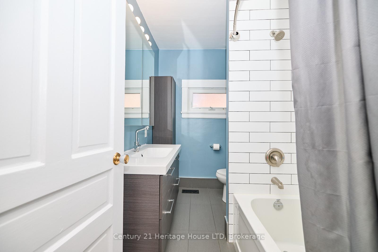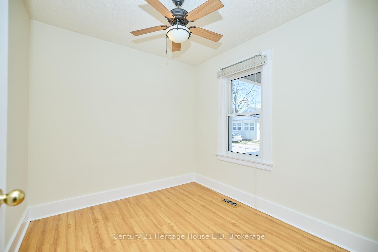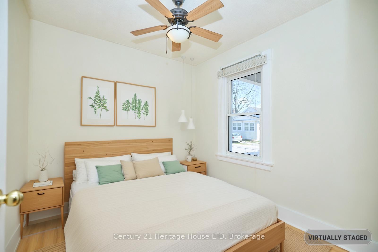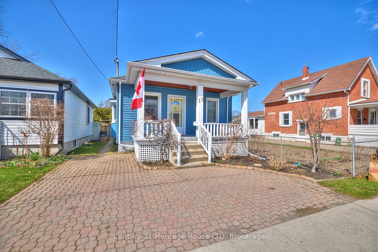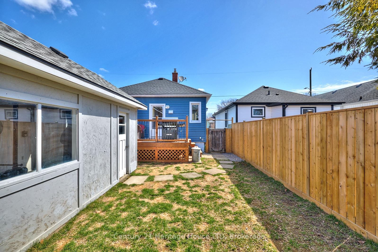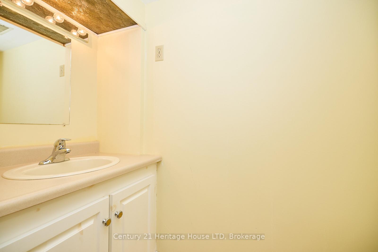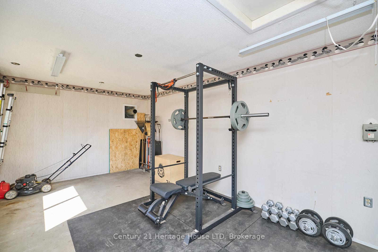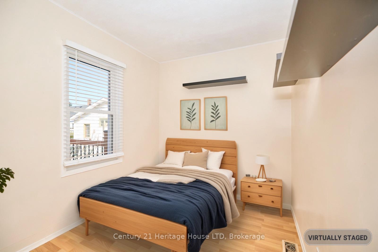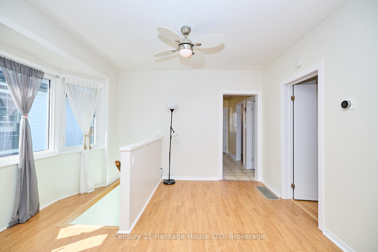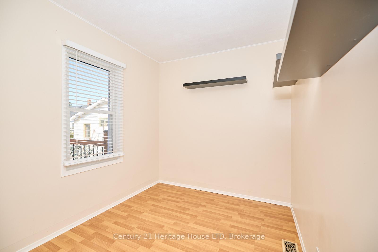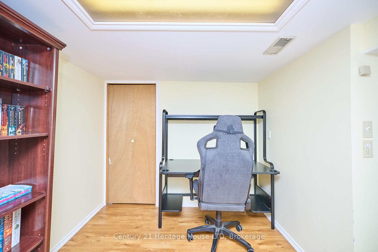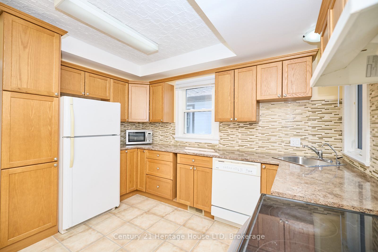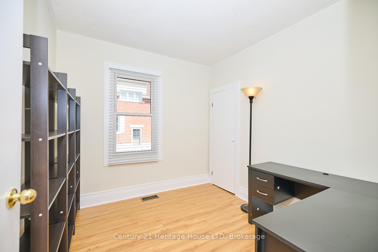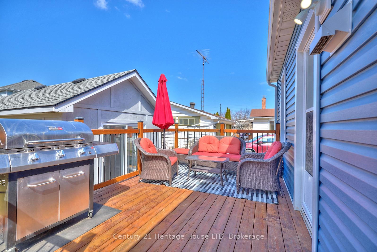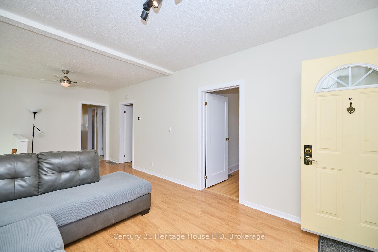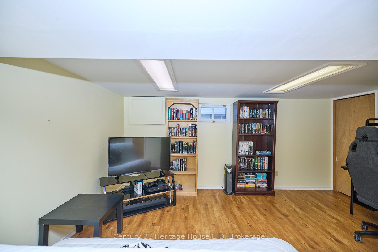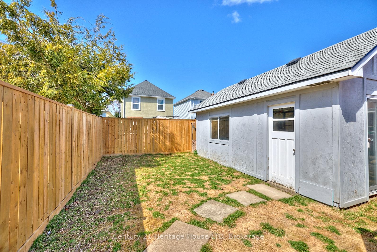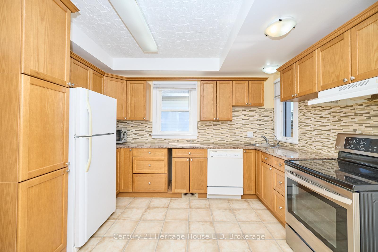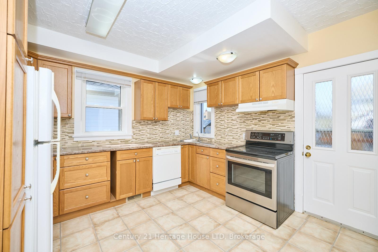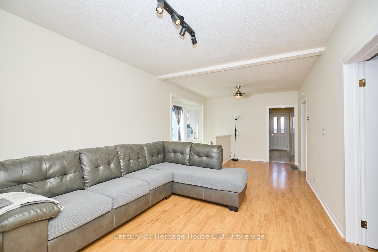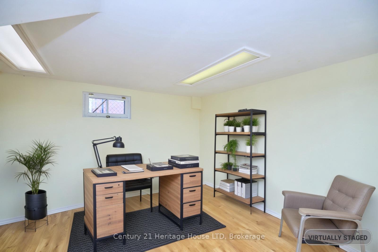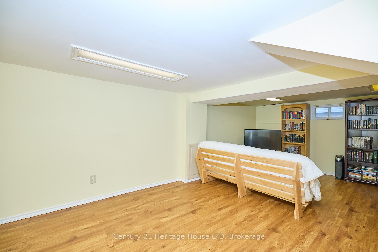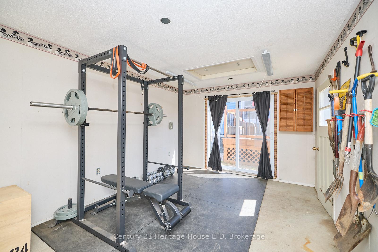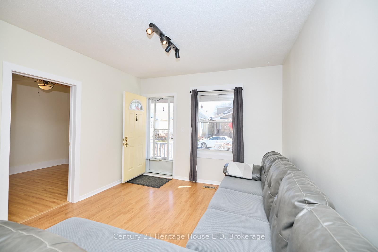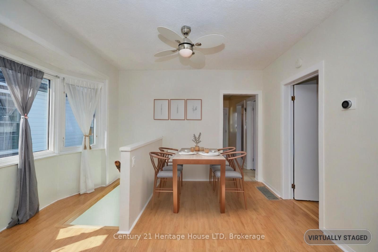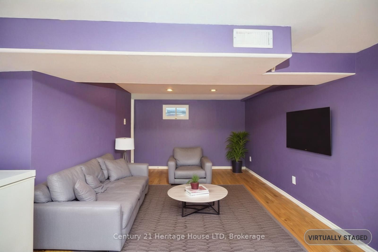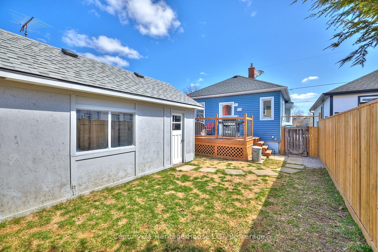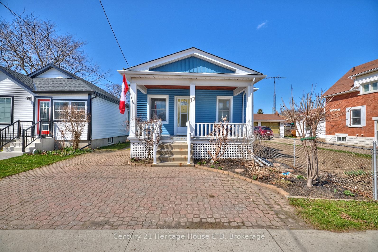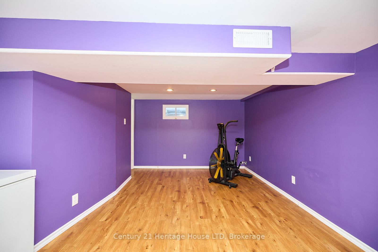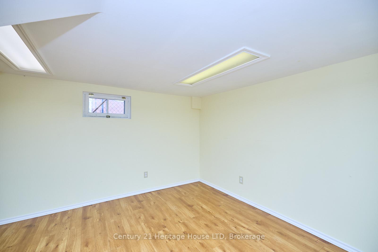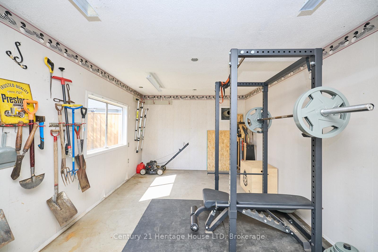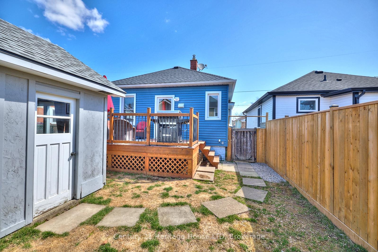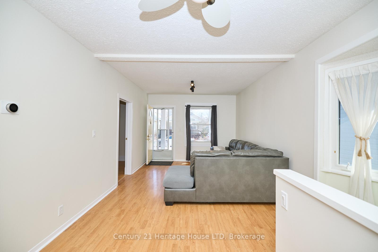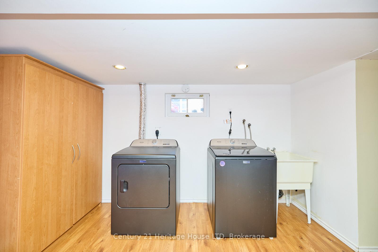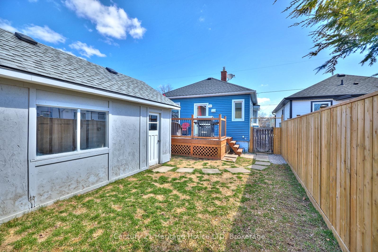$429,900
Available - For Sale
Listing ID: X12069117
17 Wilson Stre , St. Catharines, L2R 5Z9, Niagara
| Beautiful and Charming 3 bedroom, 1.5 Bungalow with detached workshop, located close to shopping, restaurants, public transit, highway access and all amenities. Exceptional value in this well-kept home, offering over 1300 sq ft of finished living space - truly a great starter home. The covered front porch is a perfect sitting area for your morning coffee. The main floor features an open concept living and dining space, a spacious kitchen with tile backsplash and plenty of counter and cupboard space, an updated 4pc bath, and 3 full bedrooms on the main floor. Patio doors off the kitchen leads to a large deck, fully fenced yard, and large workshop with double patio doors, which is currently being used as a home gym. This detached outbuilding with hydro provides plenty of opportunity for the hobbyist, a man cave, she shed, storage, workshop, etc. The fully finished basement offers a rec room, possible office/flex space, a 2pc bath and extra storage space. Updates include roof shingles and siding 2021, deck 2016, main floor bathroom 2018, garage/shed roof shingles 2020, and some fencing 2024. |
| Price | $429,900 |
| Taxes: | $2742.08 |
| Assessment Year: | 2024 |
| Occupancy: | Vacant |
| Address: | 17 Wilson Stre , St. Catharines, L2R 5Z9, Niagara |
| Directions/Cross Streets: | Carlton and Wilson St. |
| Rooms: | 7 |
| Rooms +: | 3 |
| Bedrooms: | 3 |
| Bedrooms +: | 0 |
| Family Room: | F |
| Basement: | Full, Finished |
| Level/Floor | Room | Length(ft) | Width(ft) | Descriptions | |
| Room 1 | Main | Living Ro | 13.87 | 11.15 | |
| Room 2 | Main | Dining Ro | 9.28 | 7.71 | |
| Room 3 | Main | Kitchen | 11.81 | 11.15 | |
| Room 4 | Main | Bedroom | 9.41 | 8.86 | |
| Room 5 | Main | Bedroom | 9.45 | 8.89 | |
| Room 6 | Main | Bedroom | 9.35 | 8 | |
| Room 7 | Basement | Office | 13.71 | 11.81 | |
| Room 8 | Basement | Great Roo | 19.98 | 14.33 |
| Washroom Type | No. of Pieces | Level |
| Washroom Type 1 | 4 | Main |
| Washroom Type 2 | 2 | Basement |
| Washroom Type 3 | 0 | |
| Washroom Type 4 | 0 | |
| Washroom Type 5 | 0 | |
| Washroom Type 6 | 4 | Main |
| Washroom Type 7 | 2 | Basement |
| Washroom Type 8 | 0 | |
| Washroom Type 9 | 0 | |
| Washroom Type 10 | 0 |
| Total Area: | 0.00 |
| Approximatly Age: | 100+ |
| Property Type: | Detached |
| Style: | Bungalow |
| Exterior: | Vinyl Siding |
| Garage Type: | None |
| (Parking/)Drive: | Private |
| Drive Parking Spaces: | 1 |
| Park #1 | |
| Parking Type: | Private |
| Park #2 | |
| Parking Type: | Private |
| Pool: | None |
| Other Structures: | Fence - Full, |
| Approximatly Age: | 100+ |
| Approximatly Square Footage: | 700-1100 |
| Property Features: | Fenced Yard, School |
| CAC Included: | N |
| Water Included: | N |
| Cabel TV Included: | N |
| Common Elements Included: | N |
| Heat Included: | N |
| Parking Included: | N |
| Condo Tax Included: | N |
| Building Insurance Included: | N |
| Fireplace/Stove: | N |
| Heat Type: | Forced Air |
| Central Air Conditioning: | Central Air |
| Central Vac: | N |
| Laundry Level: | Syste |
| Ensuite Laundry: | F |
| Sewers: | Sewer |
$
%
Years
This calculator is for demonstration purposes only. Always consult a professional
financial advisor before making personal financial decisions.
| Although the information displayed is believed to be accurate, no warranties or representations are made of any kind. |
| Century 21 Heritage House LTD |
|
|
.jpg?src=Custom)
Dir:
416-548-7854
Bus:
416-548-7854
Fax:
416-981-7184
| Book Showing | Email a Friend |
Jump To:
At a Glance:
| Type: | Freehold - Detached |
| Area: | Niagara |
| Municipality: | St. Catharines |
| Neighbourhood: | 451 - Downtown |
| Style: | Bungalow |
| Approximate Age: | 100+ |
| Tax: | $2,742.08 |
| Beds: | 3 |
| Baths: | 2 |
| Fireplace: | N |
| Pool: | None |
Locatin Map:
Payment Calculator:
- Color Examples
- Red
- Magenta
- Gold
- Green
- Black and Gold
- Dark Navy Blue And Gold
- Cyan
- Black
- Purple
- Brown Cream
- Blue and Black
- Orange and Black
- Default
- Device Examples
