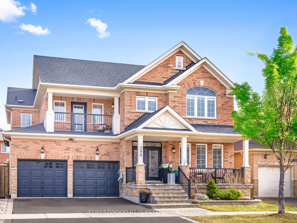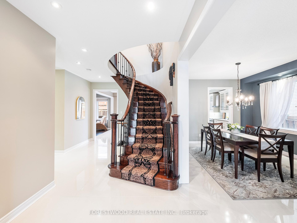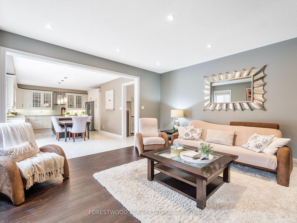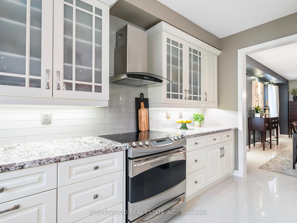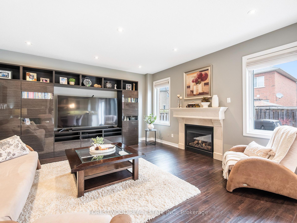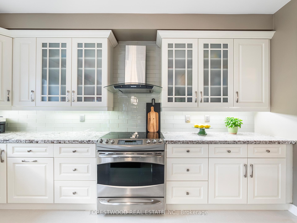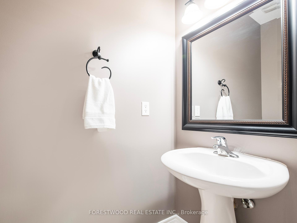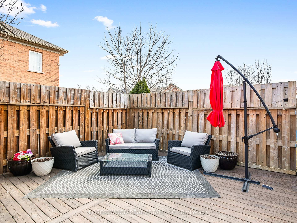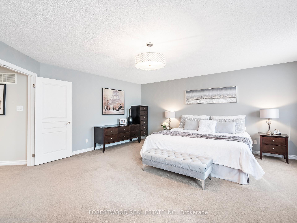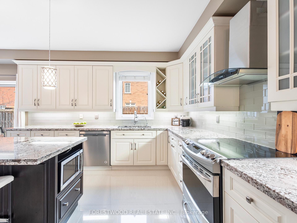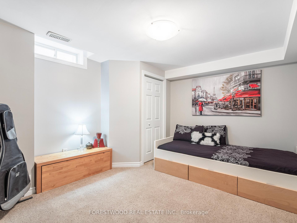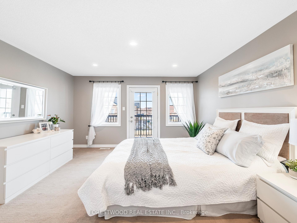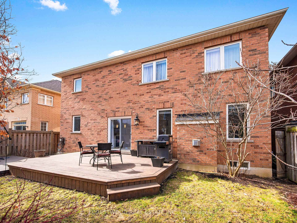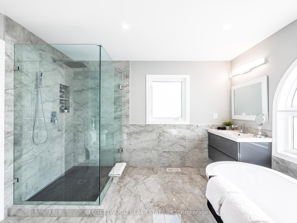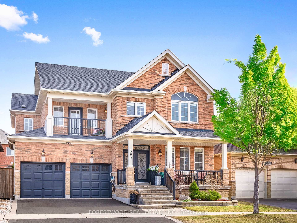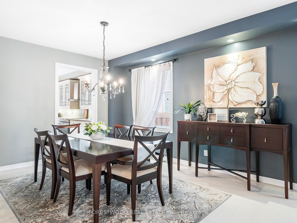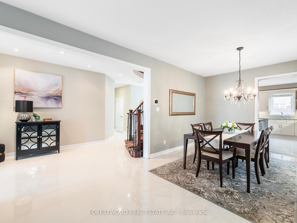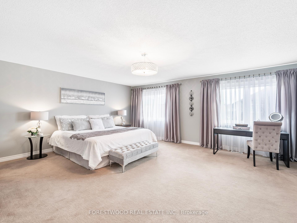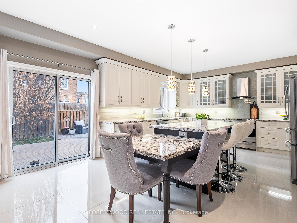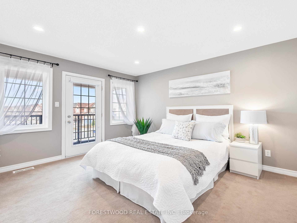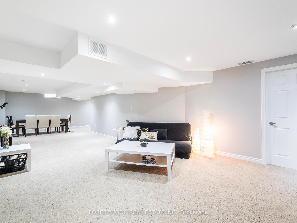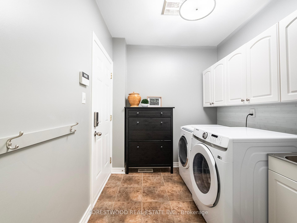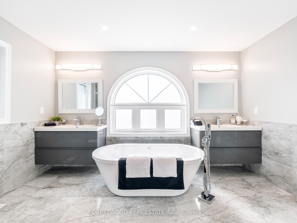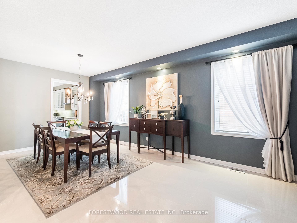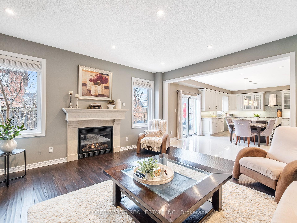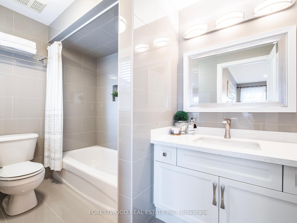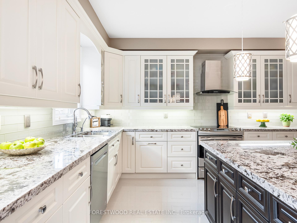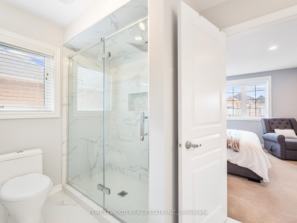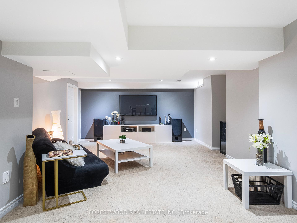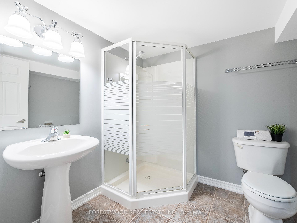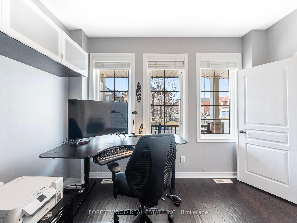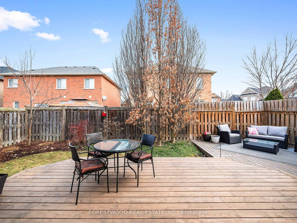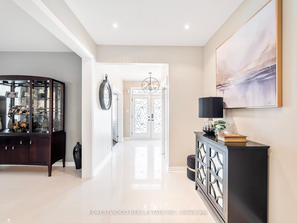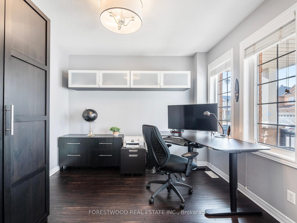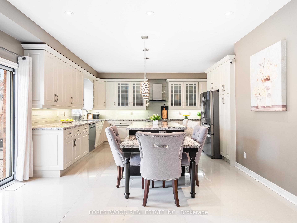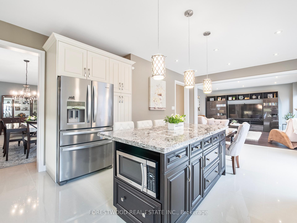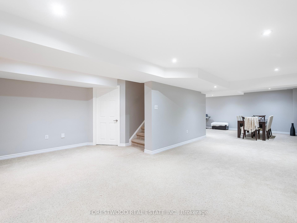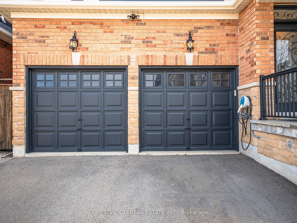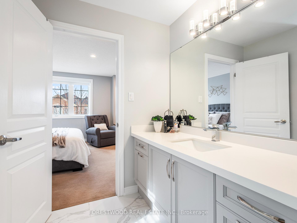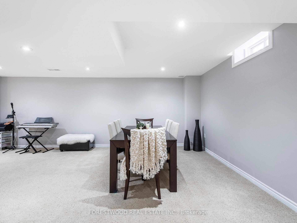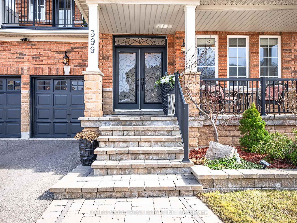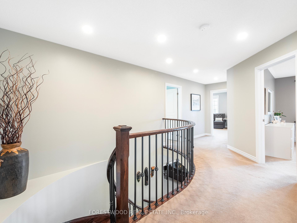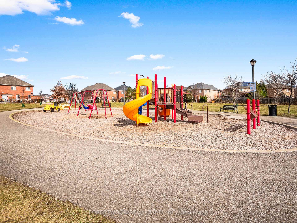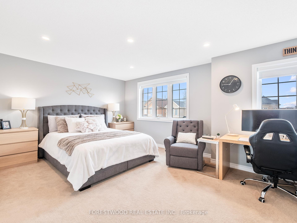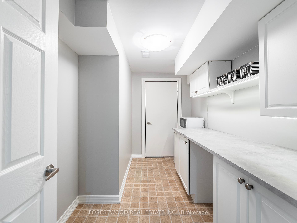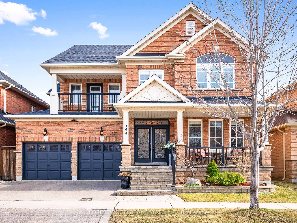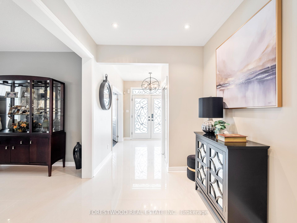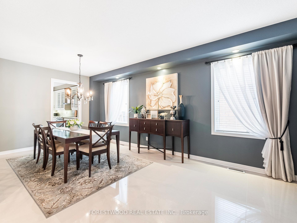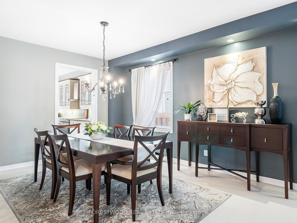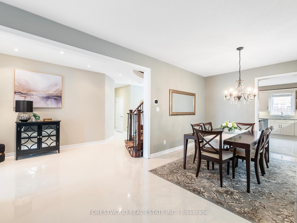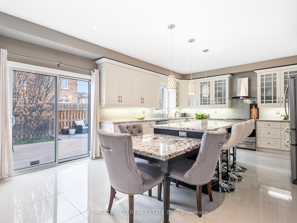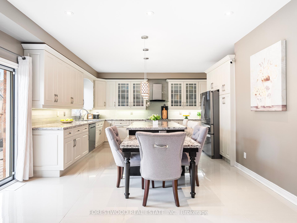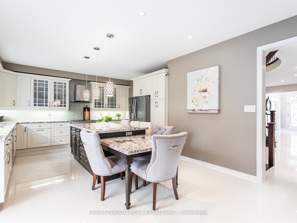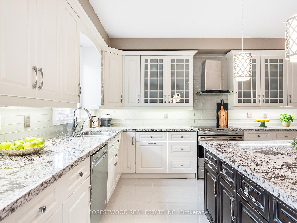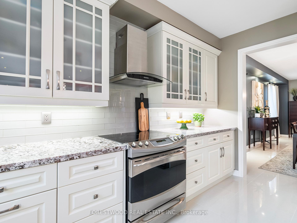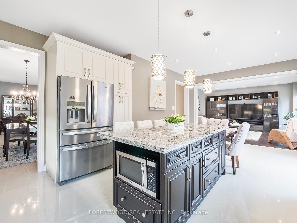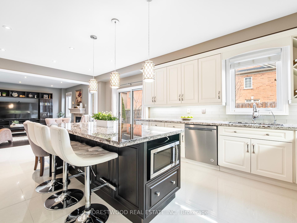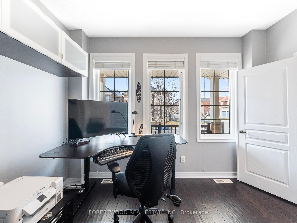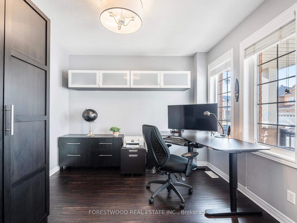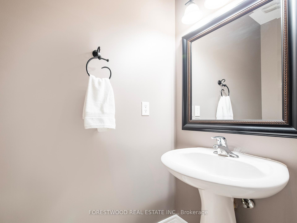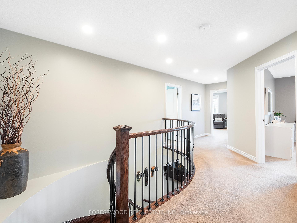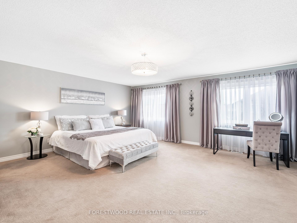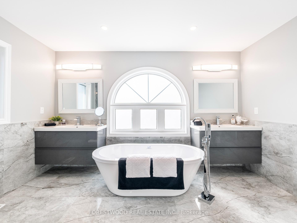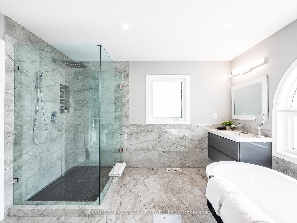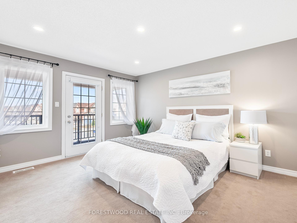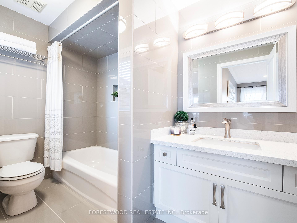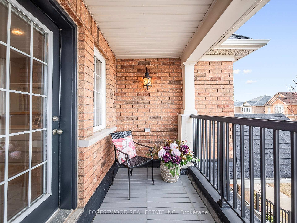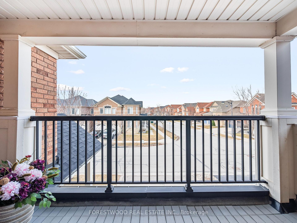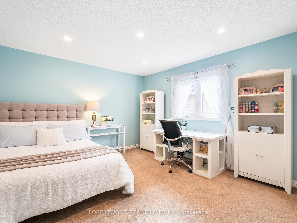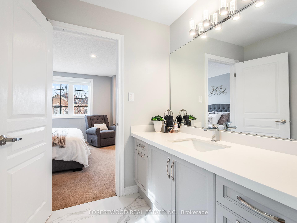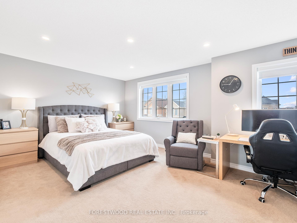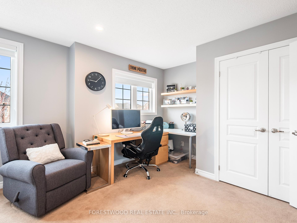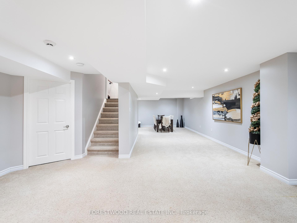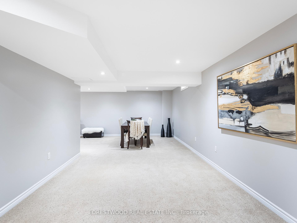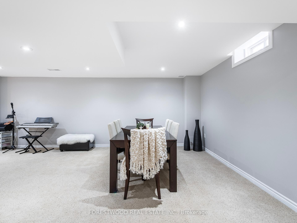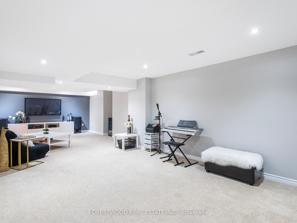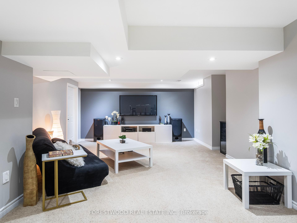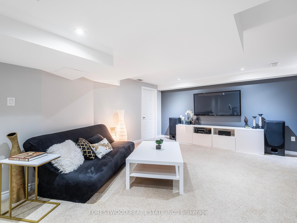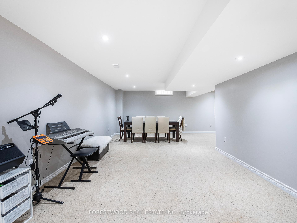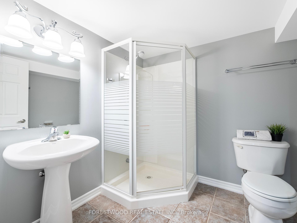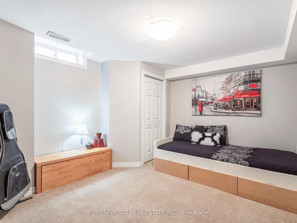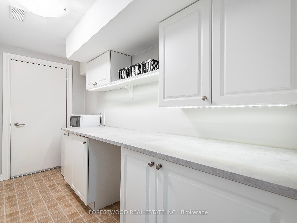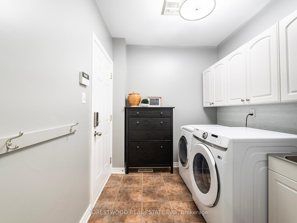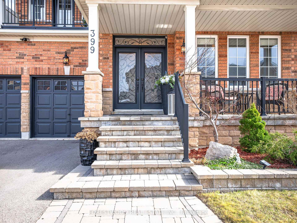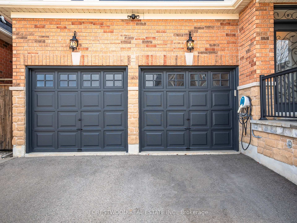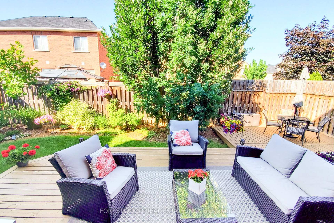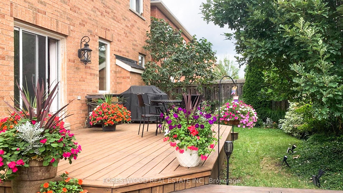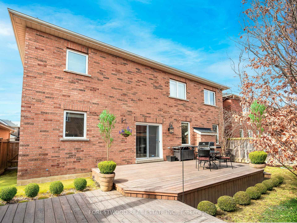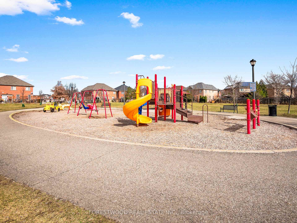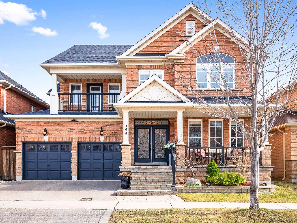$1,528,000
Available - For Sale
Listing ID: W12047004
399 Pettit Trail , Milton, L9T 0B3, Halton
| Once in a lifetime opportunity to own a luxurious residence with stunning upgrades on a quiet, family-friendly street! This masterpiece showcases an exceptional layout with high-end finishes throughout and is ideally situated within walking distance to the GO, excellent schools and all amenities. Step inside through the grand double-door entry to be greeted by 9' ceilings and nearly 3,000sqft luxurious living space above grade (2,950 sqft above grade and ~1,400 finished lower level). Gleaming hardwood floors and upgraded porcelain tiles throughout a spacious main floor with a formal foyer and a sweeping oak staircase. Designer custom kitchen (2021) with granite countertops, oversized island and breakfast area, an extended pantry and upscale built-in stainless steel appliances. The open-concept family room features a sophisticated gas fireplace and custom built-ins, while a separate library/office adds versatility. Main floor laundry with direct garage entry enhances convenience. Backyard oasis with a expansive two-tier deck with meticulously designed landscaping. Upstairs, the oversized primary suite boasts 2 separate walk-in closets and a breathtaking 5-piece spa-like ensuite (2020) with a freestanding soaker tub, breathtaking glass shower, and dual vanities. The second bedroom includes its own 4-piece ensuite (2020) and a private balcony overlooking the scenic Niagara Escarpment. The large third and fourth bedrooms share a Jack & Jill 4-piece bathroom (2020).The professionally finished basement expands your living space with a large great room, recreation room, an additional 5th bedroom with a closet, a 3-piece bath, cold cellar, and ample storage. Additional features include: Professionally Landscaped & Fully Fenced Backyard, Central Vacuum, Upgraded Light Fixtures, Chandeliers and Window Coverings Throughout. This immaculate home truly embodies pride of ownership. Move in and enjoy a perfect blend of elegance, functionality, and convenience! |
| Price | $1,528,000 |
| Taxes: | $5448.00 |
| Occupancy: | Owner |
| Address: | 399 Pettit Trail , Milton, L9T 0B3, Halton |
| Directions/Cross Streets: | Derry Rd/Thompson |
| Rooms: | 13 |
| Bedrooms: | 4 |
| Bedrooms +: | 1 |
| Family Room: | T |
| Basement: | Finished |
| Level/Floor | Room | Length(ft) | Width(ft) | Descriptions | |
| Room 1 | Main | Living Ro | 21.16 | 10.99 | Pot Lights, Ceramic Floor, Open Concept |
| Room 2 | Main | Dining Ro | 21.16 | 10.99 | Pot Lights, Large Window, Combined w/Living |
| Room 3 | Main | Family Ro | 14.99 | 14.99 | Hardwood Floor, B/I Shelves, Open Concept |
| Room 4 | Main | Office | 10.99 | 10 | Laminate, B/I Bookcase, Large Window |
| Room 5 | Main | Kitchen | 21.52 | 14.01 | Modern Kitchen, Centre Island, Pantry |
| Room 6 | Second | Primary B | 18.66 | 16.33 | 5 Pc Ensuite, His and Hers Closets, Large Window |
| Room 7 | Second | Bedroom 2 | 13.84 | 12.5 | Pot Lights, 4 Pc Ensuite, Walk-In Closet(s) |
| Room 8 | Second | Bedroom 3 | 16.01 | 11.84 | Semi Ensuite, Pot Lights, Large Closet |
| Room 9 | Second | Bedroom 4 | 12.99 | 10.99 | Semi Ensuite, Large Closet, Pot Lights |
| Room 10 | Lower | Bedroom 5 | 11.81 | 10.33 | Closet, Window |
| Room 11 | Basement | Great Roo | 25.58 | 11.15 | Broadloom, Pot Lights, Large Window |
| Room 12 | Lower | Recreatio | 21.65 | 10 | Window, Pot Lights |
| Room 13 | Ground | Laundry | 9.84 | 7.87 | B/I Shelves |
| Washroom Type | No. of Pieces | Level |
| Washroom Type 1 | 5 | Second |
| Washroom Type 2 | 4 | Second |
| Washroom Type 3 | 3 | Second |
| Washroom Type 4 | 3 | Lower |
| Washroom Type 5 | 2 | Main |
| Total Area: | 0.00 |
| Property Type: | Detached |
| Style: | 2-Storey |
| Exterior: | Brick |
| Garage Type: | Attached |
| (Parking/)Drive: | Private |
| Drive Parking Spaces: | 2 |
| Park #1 | |
| Parking Type: | Private |
| Park #2 | |
| Parking Type: | Private |
| Pool: | None |
| Approximatly Square Footage: | 2500-3000 |
| CAC Included: | N |
| Water Included: | N |
| Cabel TV Included: | N |
| Common Elements Included: | N |
| Heat Included: | N |
| Parking Included: | N |
| Condo Tax Included: | N |
| Building Insurance Included: | N |
| Fireplace/Stove: | Y |
| Heat Type: | Forced Air |
| Central Air Conditioning: | Central Air |
| Central Vac: | N |
| Laundry Level: | Syste |
| Ensuite Laundry: | F |
| Sewers: | Sewer |
$
%
Years
This calculator is for demonstration purposes only. Always consult a professional
financial advisor before making personal financial decisions.
| Although the information displayed is believed to be accurate, no warranties or representations are made of any kind. |
| FORESTWOOD REAL ESTATE INC. |
|
|
.jpg?src=Custom)
Dir:
416-548-7854
Bus:
416-548-7854
Fax:
416-981-7184
| Virtual Tour | Book Showing | Email a Friend |
Jump To:
At a Glance:
| Type: | Freehold - Detached |
| Area: | Halton |
| Municipality: | Milton |
| Neighbourhood: | 1027 - CL Clarke |
| Style: | 2-Storey |
| Tax: | $5,448 |
| Beds: | 4+1 |
| Baths: | 5 |
| Fireplace: | Y |
| Pool: | None |
Locatin Map:
Payment Calculator:
- Color Examples
- Red
- Magenta
- Gold
- Green
- Black and Gold
- Dark Navy Blue And Gold
- Cyan
- Black
- Purple
- Brown Cream
- Blue and Black
- Orange and Black
- Default
- Device Examples
