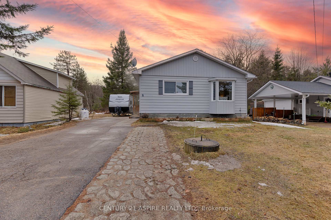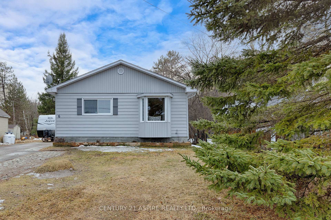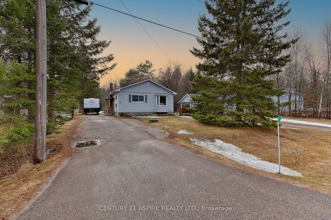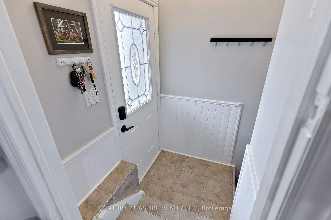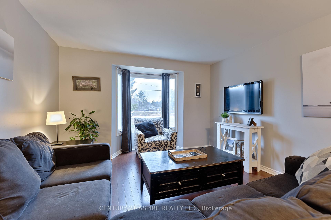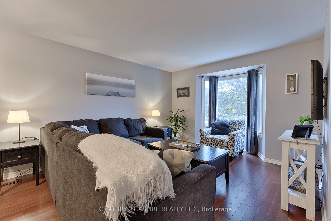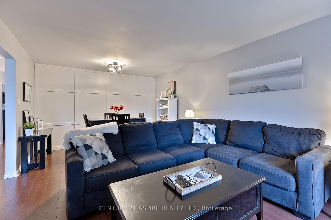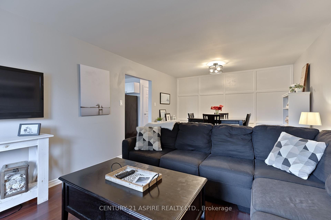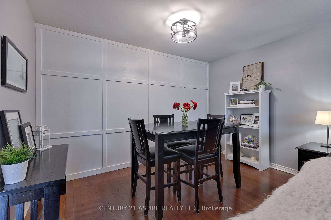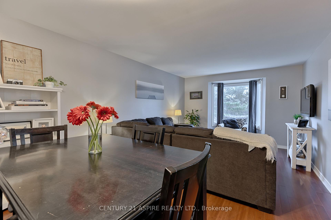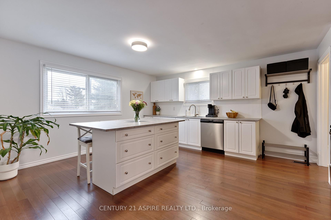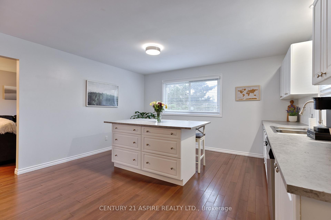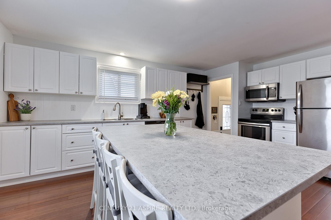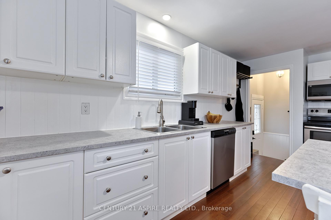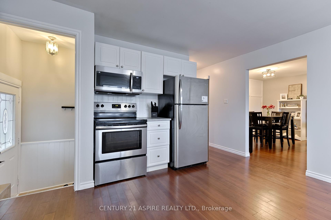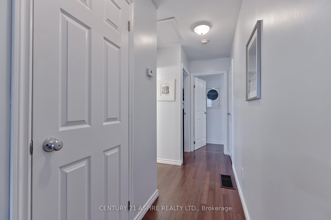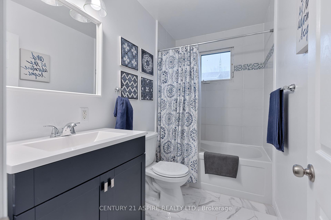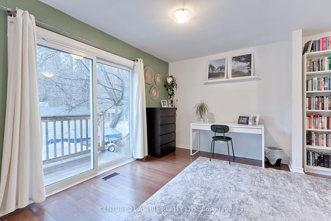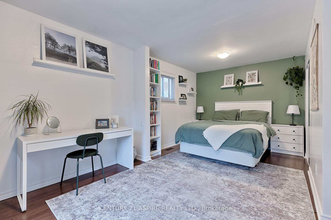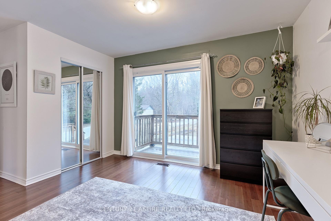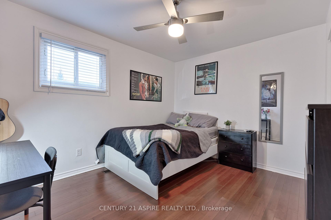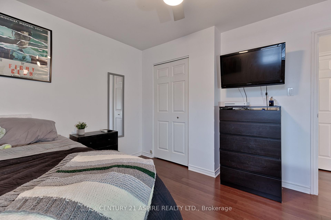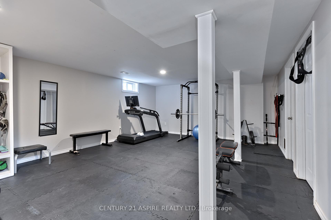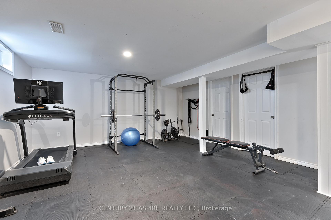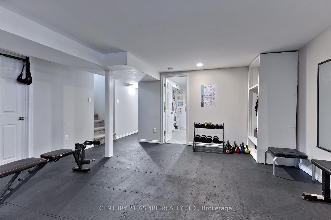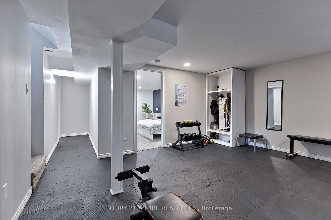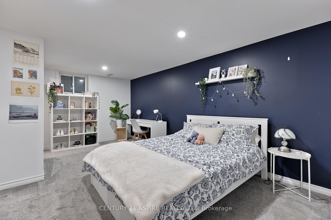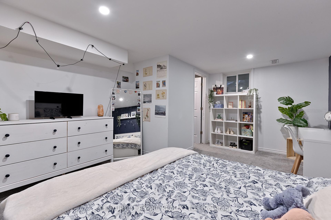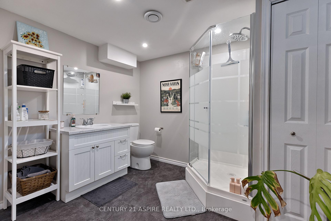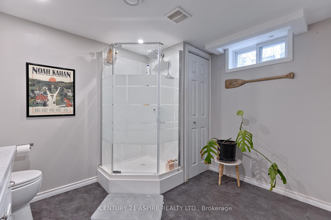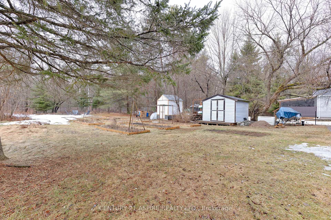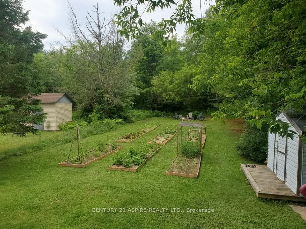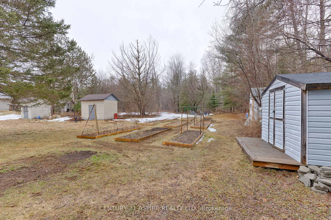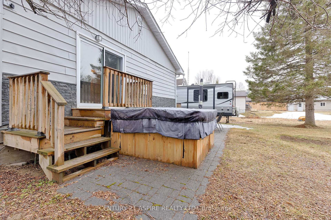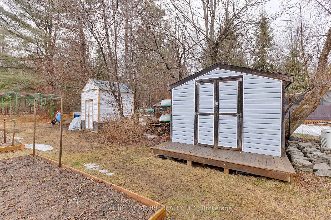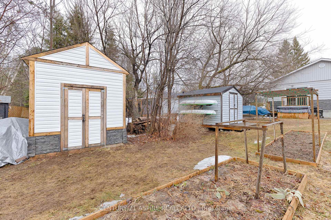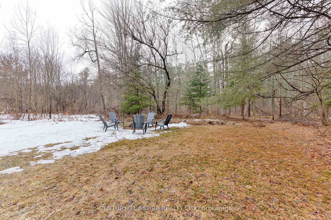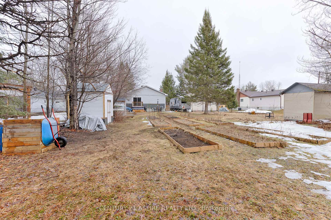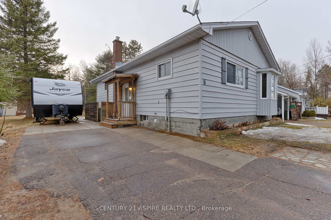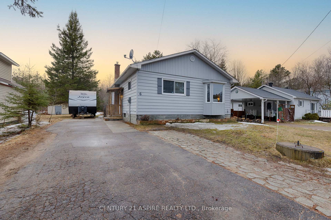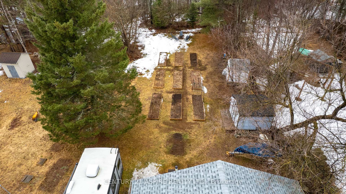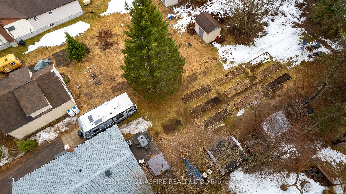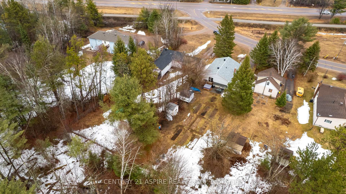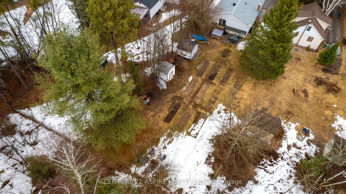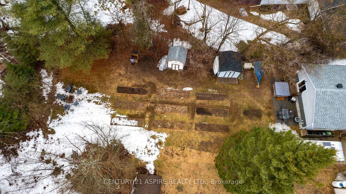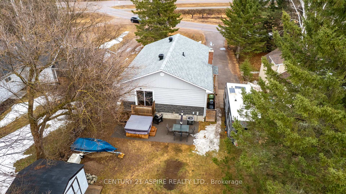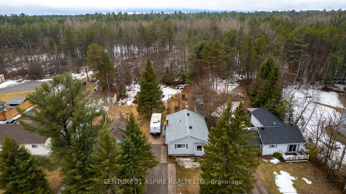$409,900
Available - For Sale
Listing ID: X12068501
6 Biesenthal Road , Petawawa, K8H 2Y9, Renfrew
| Welcome to 6 Biesenthal Road a charming and well-maintained home nestled on a spacious, private lot just minutes from Garrison Petawawa and all town amenities! This delightful bungalow offers a functional and inviting layout, featuring 2+1 good-sized bedrooms and 2 bathrooms. The cozy living room welcomes you in with warmth and comfort, leading to a lovely eat-in kitchen complete with all appliances included perfect for family meals or entertaining. The primary bedroom is a peaceful retreat with patio doors that open directly onto your private deck and beautifully oversized fenced yard. Step outside to relax, garden, or enjoy visits from the local birds this backyard oasis is ideal for nature lovers and those seeking tranquility close to town. Additional highlights include a new well pump and generator included for peace of mind. The lower level offers extra living space with a third bedroom, a full bathroom, and a versatile rec room ideal for guests, a home office, or play area. Located in a quiet, family-friendly neighbourhood, this home is the perfect blend of convenience, charm, and privacy. Recent updates include a renovated bathroom (2024) and septic pumped (Fall 2024) move in and enjoy! 24 Hr required on all written offers. |
| Price | $409,900 |
| Taxes: | $2207.81 |
| Assessment Year: | 2024 |
| Occupancy: | Owner |
| Address: | 6 Biesenthal Road , Petawawa, K8H 2Y9, Renfrew |
| Directions/Cross Streets: | Petawawa Blvd. and Biesenthal |
| Rooms: | 5 |
| Rooms +: | 3 |
| Bedrooms: | 2 |
| Bedrooms +: | 1 |
| Family Room: | T |
| Basement: | Finished, Full |
| Level/Floor | Room | Length(ft) | Width(ft) | Descriptions | |
| Room 1 | Main | Kitchen | 17.15 | 14.3 | |
| Room 2 | Main | Living Ro | 20.14 | 11.97 | |
| Room 3 | Main | Primary B | 19.65 | 9.91 | |
| Room 4 | Main | Bedroom 2 | 10.27 | 13.25 | |
| Room 5 | Lower | Bedroom 3 | 11.97 | 10.5 | |
| Room 6 | Lower | Family Ro | 25.32 | 11.97 | |
| Room 7 | Lower | Laundry | 16.07 | 12.14 |
| Washroom Type | No. of Pieces | Level |
| Washroom Type 1 | 4 | Main |
| Washroom Type 2 | 3 | Basement |
| Washroom Type 3 | 0 | |
| Washroom Type 4 | 0 | |
| Washroom Type 5 | 0 | |
| Washroom Type 6 | 4 | Main |
| Washroom Type 7 | 3 | Basement |
| Washroom Type 8 | 0 | |
| Washroom Type 9 | 0 | |
| Washroom Type 10 | 0 |
| Total Area: | 0.00 |
| Approximatly Age: | 51-99 |
| Property Type: | Detached |
| Style: | Bungalow |
| Exterior: | Vinyl Siding |
| Garage Type: | None |
| (Parking/)Drive: | Private |
| Drive Parking Spaces: | 4 |
| Park #1 | |
| Parking Type: | Private |
| Park #2 | |
| Parking Type: | Private |
| Pool: | None |
| Approximatly Age: | 51-99 |
| Approximatly Square Footage: | 1100-1500 |
| CAC Included: | N |
| Water Included: | N |
| Cabel TV Included: | N |
| Common Elements Included: | N |
| Heat Included: | N |
| Parking Included: | N |
| Condo Tax Included: | N |
| Building Insurance Included: | N |
| Fireplace/Stove: | N |
| Heat Type: | Forced Air |
| Central Air Conditioning: | Central Air |
| Central Vac: | N |
| Laundry Level: | Syste |
| Ensuite Laundry: | F |
| Sewers: | Septic |
$
%
Years
This calculator is for demonstration purposes only. Always consult a professional
financial advisor before making personal financial decisions.
| Although the information displayed is believed to be accurate, no warranties or representations are made of any kind. |
| CENTURY 21 ASPIRE REALTY LTD. |
|
|
.jpg?src=Custom)
Dir:
416-548-7854
Bus:
416-548-7854
Fax:
416-981-7184
| Virtual Tour | Book Showing | Email a Friend |
Jump To:
At a Glance:
| Type: | Freehold - Detached |
| Area: | Renfrew |
| Municipality: | Petawawa |
| Neighbourhood: | 520 - Petawawa |
| Style: | Bungalow |
| Approximate Age: | 51-99 |
| Tax: | $2,207.81 |
| Beds: | 2+1 |
| Baths: | 2 |
| Fireplace: | N |
| Pool: | None |
Locatin Map:
Payment Calculator:
- Color Examples
- Red
- Magenta
- Gold
- Green
- Black and Gold
- Dark Navy Blue And Gold
- Cyan
- Black
- Purple
- Brown Cream
- Blue and Black
- Orange and Black
- Default
- Device Examples
