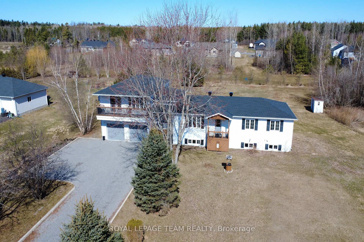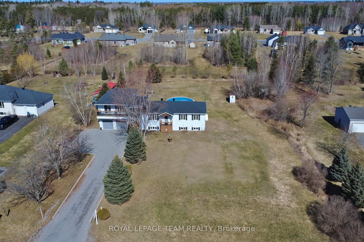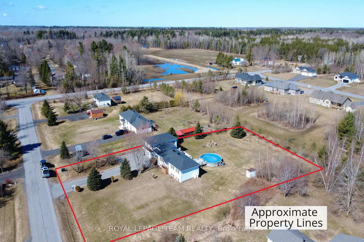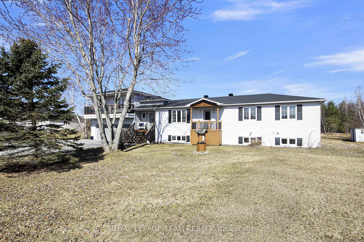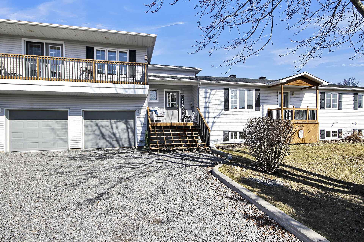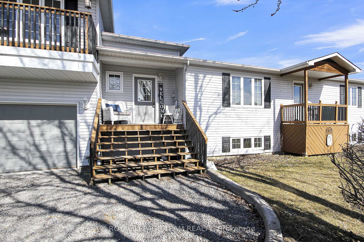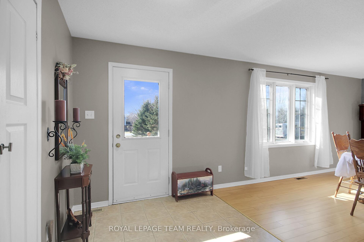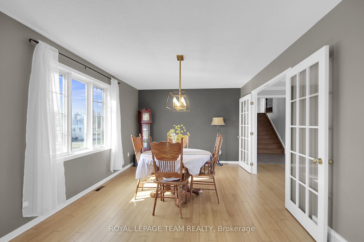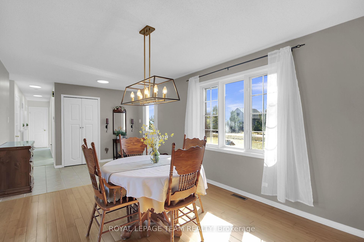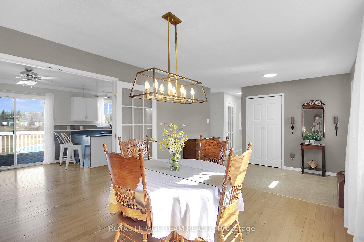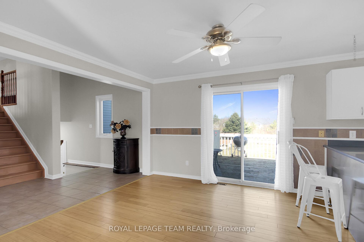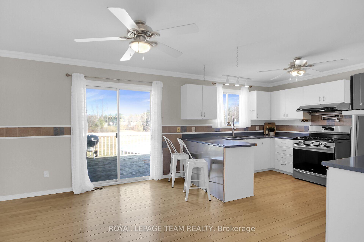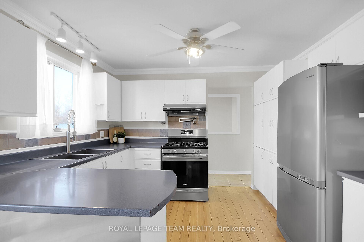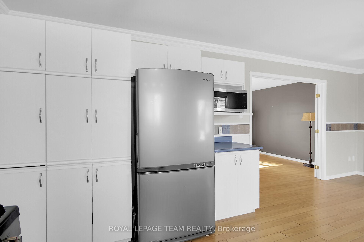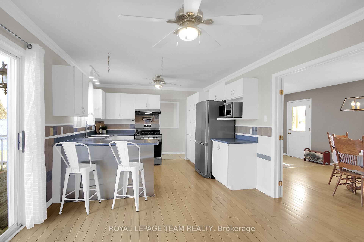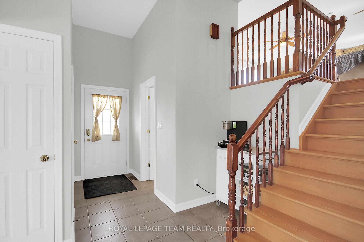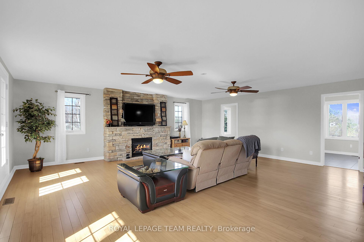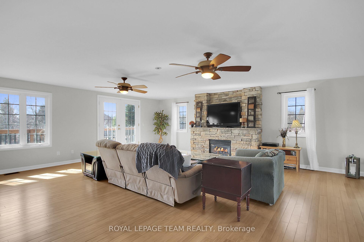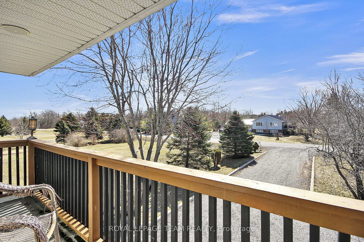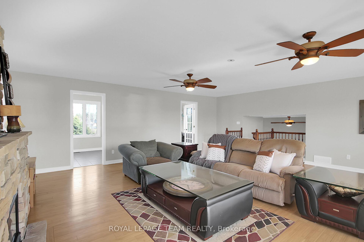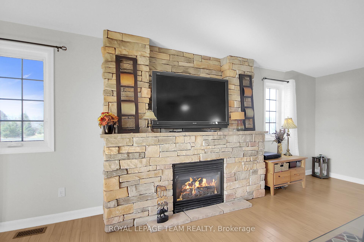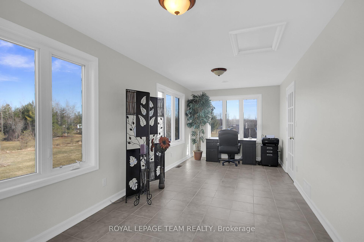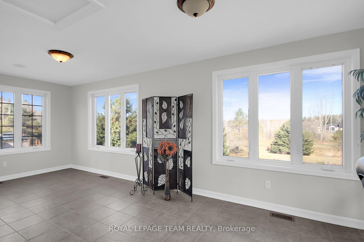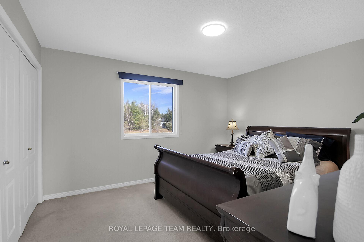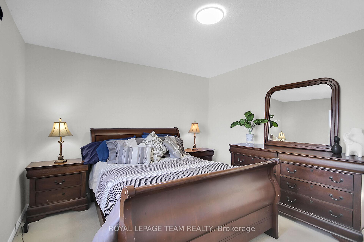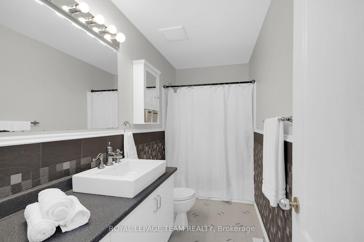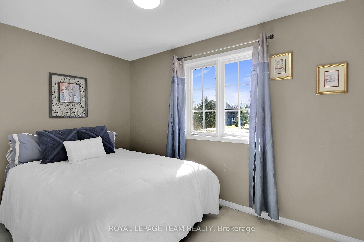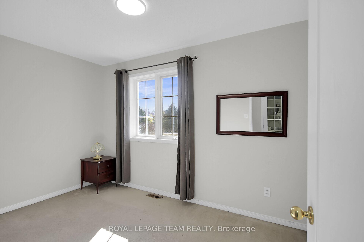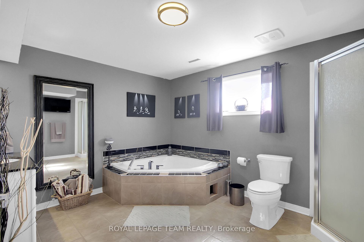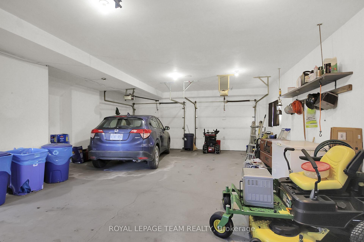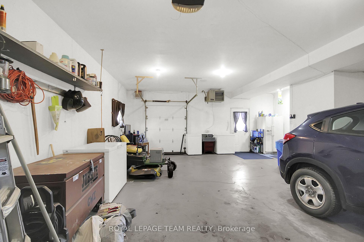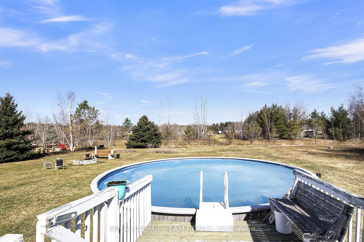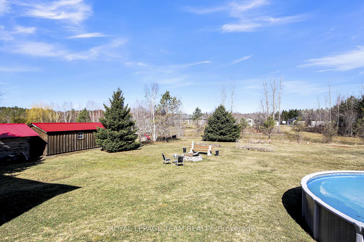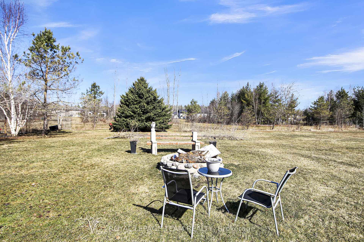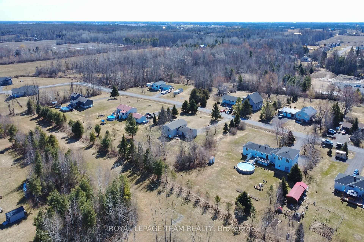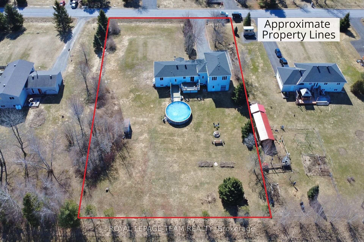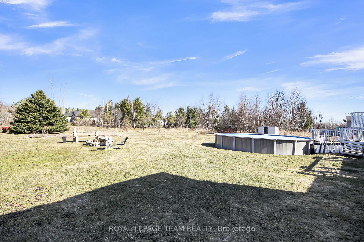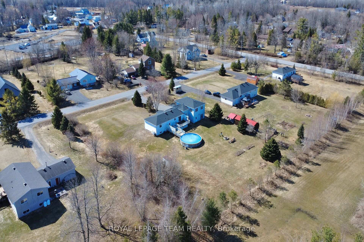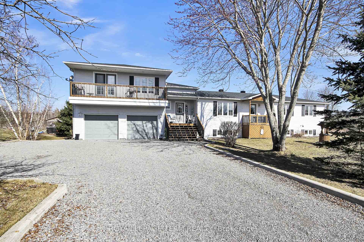$599,000
Available - For Sale
Listing ID: X12069443
10551 Maurice Street , North Dundas, K0E 1S0, Stormont, Dundas
| Discover the perfect blend of space, style and location in this beautifully updated 3-bedroom, 3-bath bungalow, nestled on nearly an acre just minutes from the heart of Kemptville. With over 2,000 sq ft of above-grade living space and a massive HEATED garage that can accommodate 4 cars, this home offers all the room you need -both inside and out- for comfortable living, entertaining & everything in between. This home features a spacious addition built in 2007 & thoughtful upgrades throughout. The main floor boasts a bright eat-in kitchen w/ ample cabinetry & counter space, a pot filler, a plumbed-in commercial Keurig & direct backyard access. A formal dining rm is perfect for hosting, while a 2-piece guest bath adds convenience. Down the hall, you'll find 3 spacious bedrms & a full 4-piece bathrm. A few steps up, the oversized family room w/ a cozy fireplace provides plenty of space for relaxing or entertaining, while an adjacent flex space -currently a home office- could easily serve as a gym, hobby rm, or be adaptable to your lifestyle. The fully finished lower level offers additional living space, a 4-piece bathroom w/ a Jacuzzi tub, ample storage & room to add a 4th bedrm. Sitting on nearly an acre, this property is an outdoor oasis w/ a spacious 2-tier deck, BBQ hookup, above-ground pool & lush perennial gardens. The HEATED, oversized 4-car capability, drive-through garage is perfect for hobbyists, w/ a rear overhead door for easy lawn equipment access. Inside the garage, you will also find a bonus lower-level LARGE room that could be used as a workshop, storage or more. Located in a sought-after neighbourhood, this home is part of a family-friendly community w/ a new park & splash pad coming soon! Plus, it's less than a 10-minute drive to HWY 416 & all the amenities of Kemptville, including shopping, dining, recreation & more! Approx. updates include: Furnace 15, Septic Tank 24, Roof 24, A/C 15, Hot Water Tank 18, Pool Pump & Filter 24 + more. |
| Price | $599,000 |
| Taxes: | $5224.00 |
| Occupancy: | Owner |
| Address: | 10551 Maurice Street , North Dundas, K0E 1S0, Stormont, Dundas |
| Acreage: | .50-1.99 |
| Directions/Cross Streets: | Maurice St/Reids Mills Rd |
| Rooms: | 11 |
| Rooms +: | 5 |
| Bedrooms: | 3 |
| Bedrooms +: | 0 |
| Family Room: | T |
| Basement: | Full, Finished |
| Level/Floor | Room | Length(ft) | Width(ft) | Descriptions | |
| Room 1 | Main | Foyer | 11.32 | 18.56 | |
| Room 2 | Main | Breakfast | 10.3 | 11.28 | |
| Room 3 | Main | Kitchen | 9.97 | 11.28 | |
| Room 4 | Main | Dining Ro | 22.24 | 11.32 | |
| Room 5 | Main | Bathroom | 4.69 | 11.28 | 4 Pc Bath |
| Room 6 | Main | Primary B | 12.5 | 11.28 | |
| Room 7 | Main | Bedroom | 12 | 7.94 | |
| Room 8 | Main | Bedroom | 11.32 | 7.94 | |
| Room 9 | Lower | Bathroom | 12.92 | 11.32 | 4 Pc Bath |
| Room 10 | Lower | Family Ro | 13.25 | 22.24 | |
| Room 11 | Second | Living Ro | 21.81 | 22.89 | |
| Room 12 | Second | Sunroom | 21.81 | 9.18 | |
| Room 13 | Main | Bathroom | 3.71 | 6.95 | 2 Pc Bath |
| Washroom Type | No. of Pieces | Level |
| Washroom Type 1 | 2 | Main |
| Washroom Type 2 | 4 | Main |
| Washroom Type 3 | 4 | Lower |
| Washroom Type 4 | 0 | |
| Washroom Type 5 | 0 | |
| Washroom Type 6 | 2 | Main |
| Washroom Type 7 | 4 | Main |
| Washroom Type 8 | 4 | Lower |
| Washroom Type 9 | 0 | |
| Washroom Type 10 | 0 |
| Total Area: | 0.00 |
| Property Type: | Detached |
| Style: | Bungalow |
| Exterior: | Vinyl Siding |
| Garage Type: | Attached |
| (Parking/)Drive: | Private Do |
| Drive Parking Spaces: | 8 |
| Park #1 | |
| Parking Type: | Private Do |
| Park #2 | |
| Parking Type: | Private Do |
| Park #3 | |
| Parking Type: | Inside Ent |
| Pool: | Above Gr |
| Approximatly Square Footage: | 2000-2500 |
| CAC Included: | N |
| Water Included: | N |
| Cabel TV Included: | N |
| Common Elements Included: | N |
| Heat Included: | N |
| Parking Included: | N |
| Condo Tax Included: | N |
| Building Insurance Included: | N |
| Fireplace/Stove: | Y |
| Heat Type: | Forced Air |
| Central Air Conditioning: | Central Air |
| Central Vac: | N |
| Laundry Level: | Syste |
| Ensuite Laundry: | F |
| Sewers: | Septic |
$
%
Years
This calculator is for demonstration purposes only. Always consult a professional
financial advisor before making personal financial decisions.
| Although the information displayed is believed to be accurate, no warranties or representations are made of any kind. |
| ROYAL LEPAGE TEAM REALTY |
|
|
.jpg?src=Custom)
Dir:
416-548-7854
Bus:
416-548-7854
Fax:
416-981-7184
| Virtual Tour | Book Showing | Email a Friend |
Jump To:
At a Glance:
| Type: | Freehold - Detached |
| Area: | Stormont, Dundas and Glengarry |
| Municipality: | North Dundas |
| Neighbourhood: | 708 - North Dundas (Mountain) Twp |
| Style: | Bungalow |
| Tax: | $5,224 |
| Beds: | 3 |
| Baths: | 3 |
| Fireplace: | Y |
| Pool: | Above Gr |
Locatin Map:
Payment Calculator:
- Color Examples
- Red
- Magenta
- Gold
- Green
- Black and Gold
- Dark Navy Blue And Gold
- Cyan
- Black
- Purple
- Brown Cream
- Blue and Black
- Orange and Black
- Default
- Device Examples
