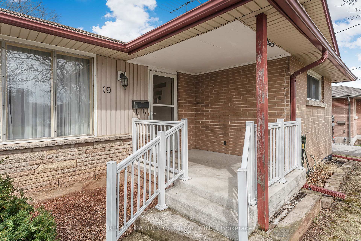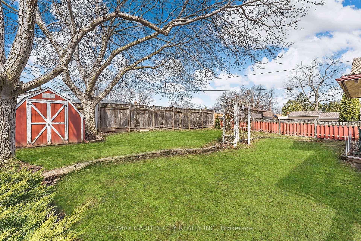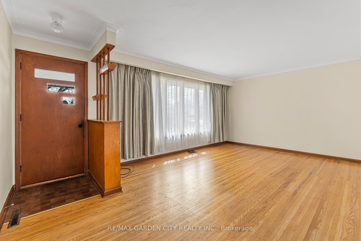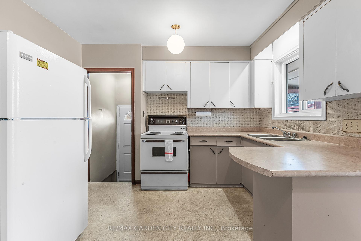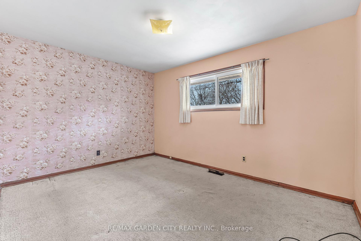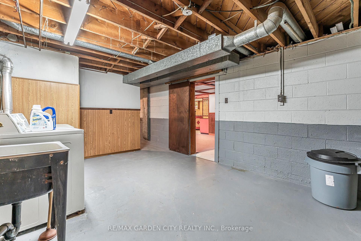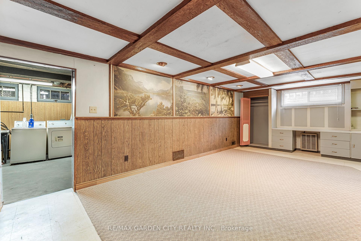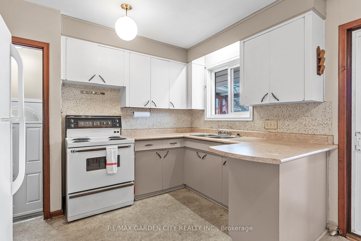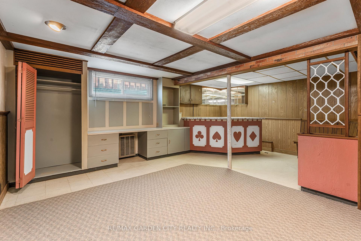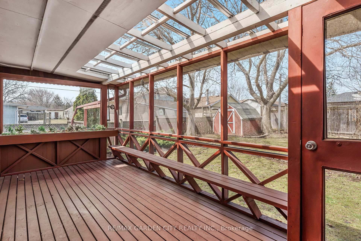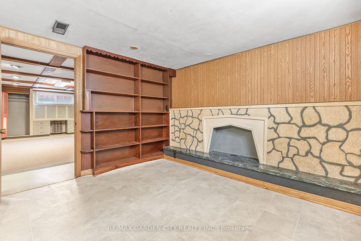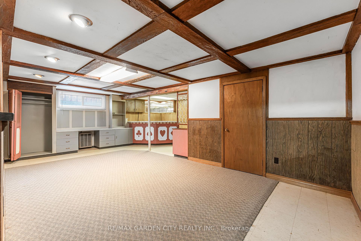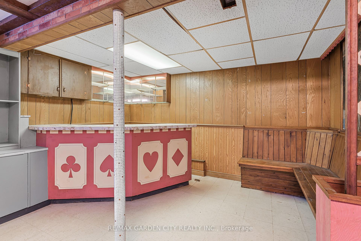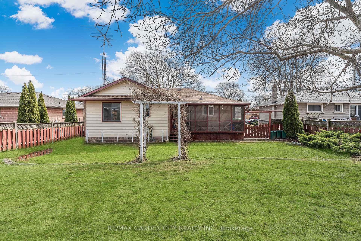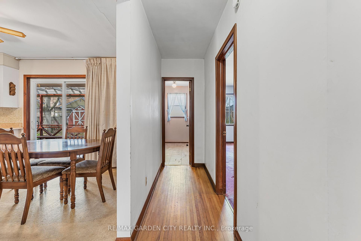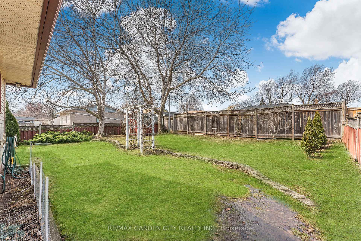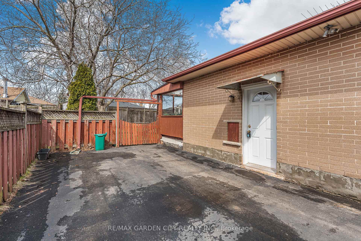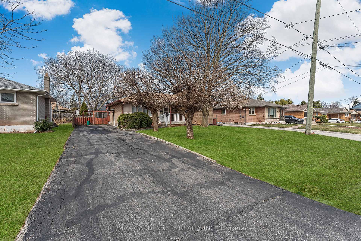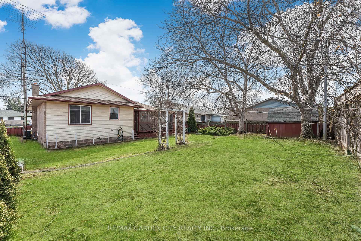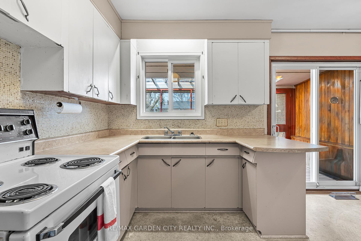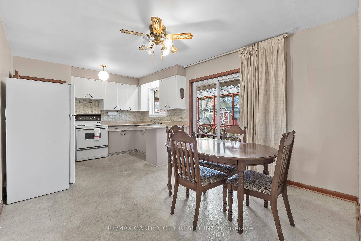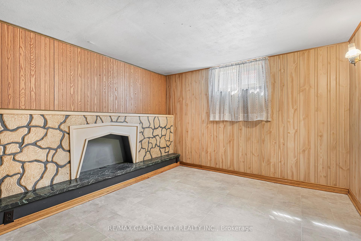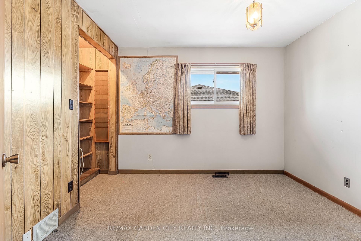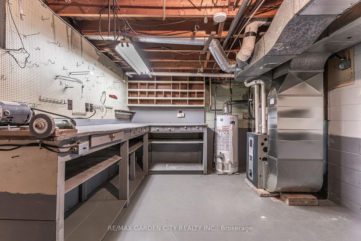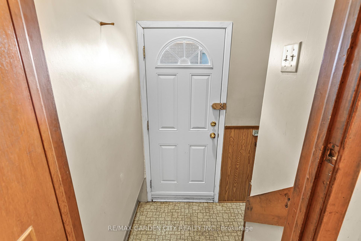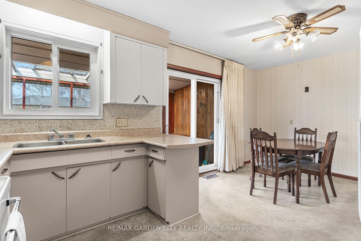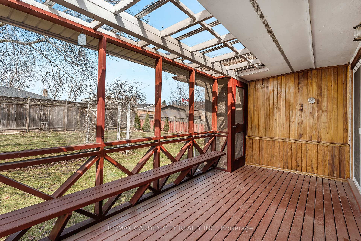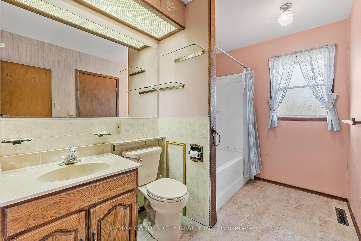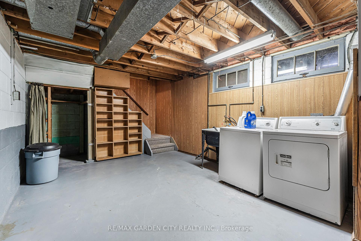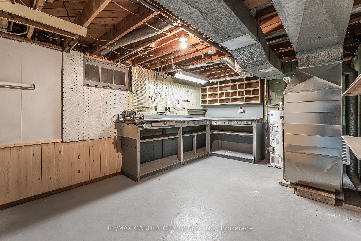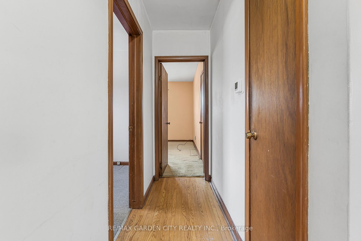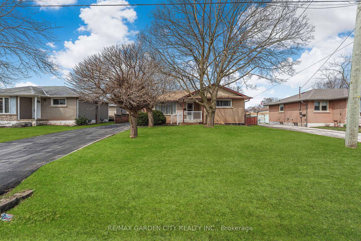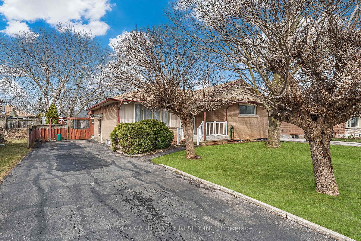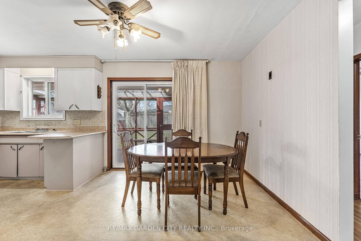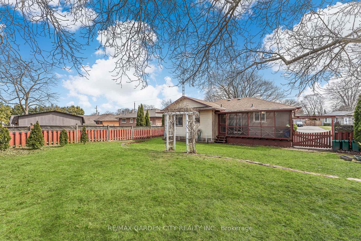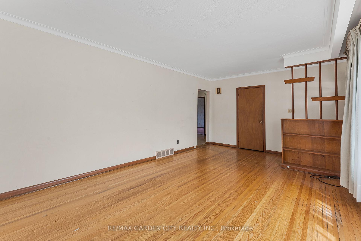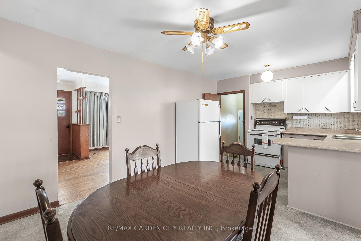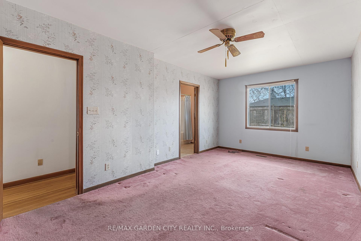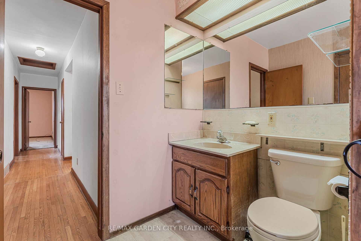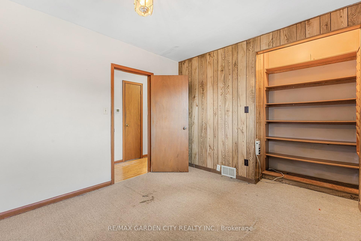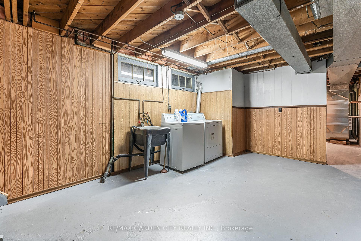$649,900
Available - For Sale
Listing ID: X12069865
19 Old Orchard Aven , Grimsby, L3M 3H9, Niagara
| RemarksPublic: Location, location, location. Walk to the lake, walking trail, park, schools, town, all amenities and more plus easy QEW access for commuters. Sharp looking step saving brick bungalow with large covered front porch. Hardwood and plaster construction with an extended north wall for larger bedrooms and bathroom than most homes built with this floor plan. Trane furnace and air conditioner new April 2025. Priced to be attractive to the decorator/renovator. Could be a 3 + 1 or 3 + 2 bedroom home. Large private yard perfect for pets, veggie gardens, pool or just a lush landscape. Book this one today. Room sizes and square footage are approximate. |
| Price | $649,900 |
| Taxes: | $4223.32 |
| Assessment Year: | 2024 |
| Occupancy: | Vacant |
| Address: | 19 Old Orchard Aven , Grimsby, L3M 3H9, Niagara |
| Directions/Cross Streets: | Stanley Avenue |
| Rooms: | 5 |
| Bedrooms: | 3 |
| Bedrooms +: | 0 |
| Family Room: | F |
| Basement: | Full, Partially Fi |
| Level/Floor | Room | Length(ft) | Width(ft) | Descriptions | |
| Room 1 | Main | Living Ro | 19.16 | 12 | |
| Room 2 | Main | Kitchen | 18.07 | 11.09 | Eat-in Kitchen |
| Room 3 | Main | Primary B | 18.24 | 10.82 | |
| Room 4 | Main | Bedroom | 13.58 | 10.17 | |
| Room 5 | Main | Bedroom | 10.82 | 10.07 | |
| Room 6 | Main | Bathroom | 4 Pc Bath | ||
| Room 7 | Basement | Recreatio | |||
| Room 8 | Basement | Laundry | |||
| Room 9 | Basement | Utility R | |||
| Room 10 | Basement | Other | |||
| Room 11 | Basement | Cold Room |
| Washroom Type | No. of Pieces | Level |
| Washroom Type 1 | 4 | Main |
| Washroom Type 2 | 0 | |
| Washroom Type 3 | 0 | |
| Washroom Type 4 | 0 | |
| Washroom Type 5 | 0 |
| Total Area: | 0.00 |
| Approximatly Age: | 51-99 |
| Property Type: | Detached |
| Style: | Bungalow |
| Exterior: | Brick Front, Brick Veneer |
| Garage Type: | None |
| (Parking/)Drive: | Private |
| Drive Parking Spaces: | 4 |
| Park #1 | |
| Parking Type: | Private |
| Park #2 | |
| Parking Type: | Private |
| Pool: | None |
| Approximatly Age: | 51-99 |
| Approximatly Square Footage: | 1500-2000 |
| CAC Included: | N |
| Water Included: | N |
| Cabel TV Included: | N |
| Common Elements Included: | N |
| Heat Included: | N |
| Parking Included: | N |
| Condo Tax Included: | N |
| Building Insurance Included: | N |
| Fireplace/Stove: | N |
| Heat Type: | Forced Air |
| Central Air Conditioning: | Central Air |
| Central Vac: | N |
| Laundry Level: | Syste |
| Ensuite Laundry: | F |
| Sewers: | Sewer |
$
%
Years
This calculator is for demonstration purposes only. Always consult a professional
financial advisor before making personal financial decisions.
| Although the information displayed is believed to be accurate, no warranties or representations are made of any kind. |
| RE/MAX GARDEN CITY REALTY INC. |
|
|
.jpg?src=Custom)
Dir:
416-548-7854
Bus:
416-548-7854
Fax:
416-981-7184
| Book Showing | Email a Friend |
Jump To:
At a Glance:
| Type: | Freehold - Detached |
| Area: | Niagara |
| Municipality: | Grimsby |
| Neighbourhood: | 540 - Grimsby Beach |
| Style: | Bungalow |
| Approximate Age: | 51-99 |
| Tax: | $4,223.32 |
| Beds: | 3 |
| Baths: | 1 |
| Fireplace: | N |
| Pool: | None |
Locatin Map:
Payment Calculator:
- Color Examples
- Red
- Magenta
- Gold
- Green
- Black and Gold
- Dark Navy Blue And Gold
- Cyan
- Black
- Purple
- Brown Cream
- Blue and Black
- Orange and Black
- Default
- Device Examples
