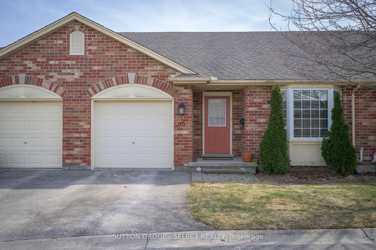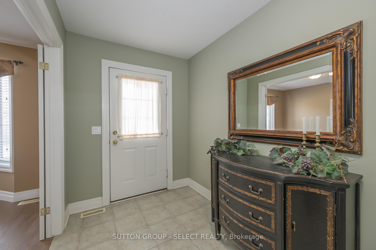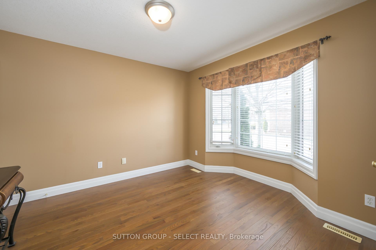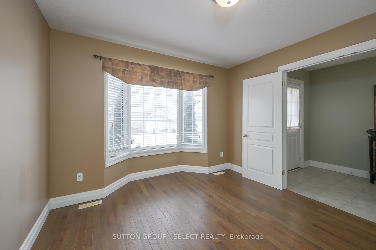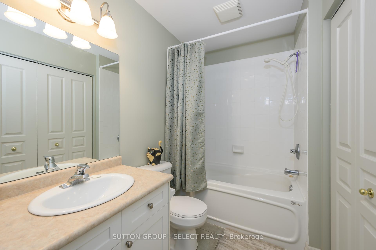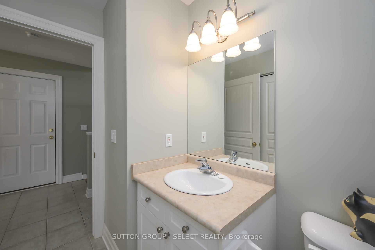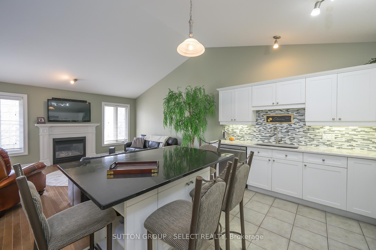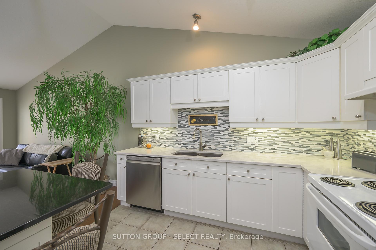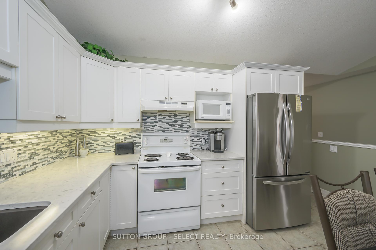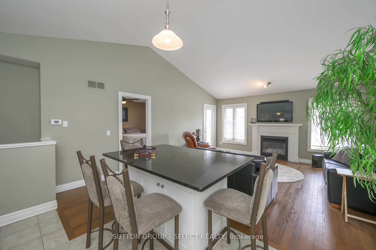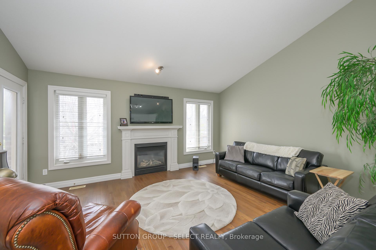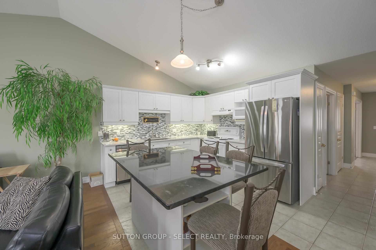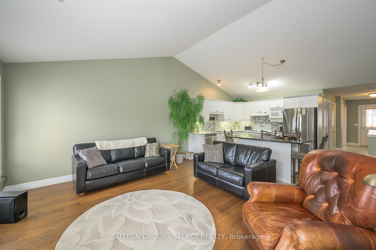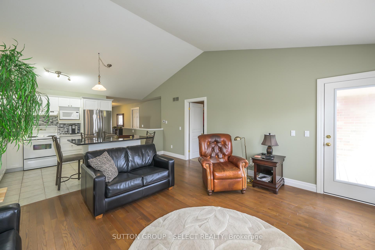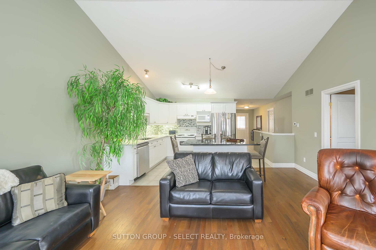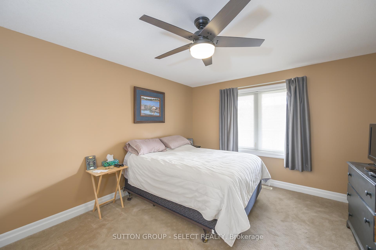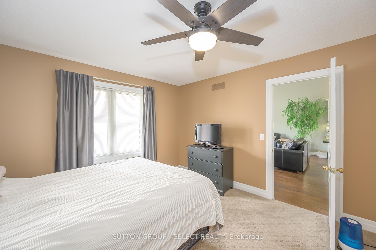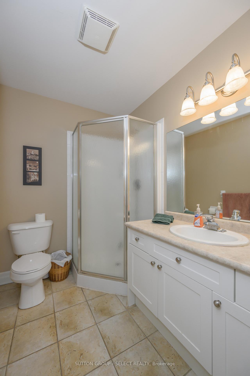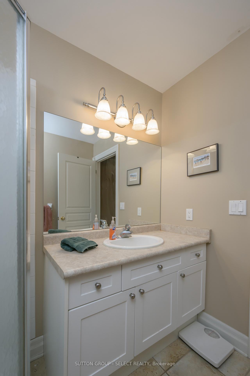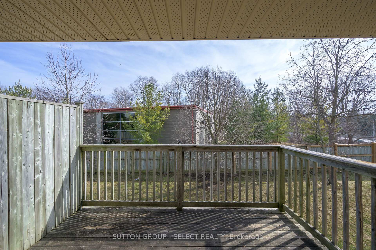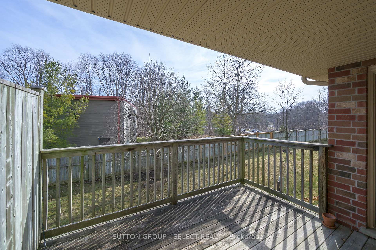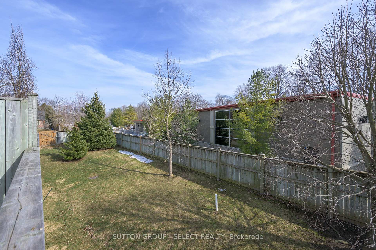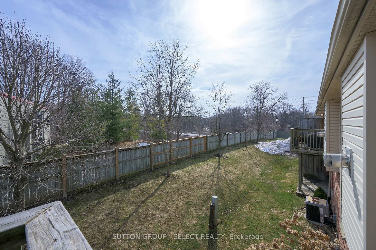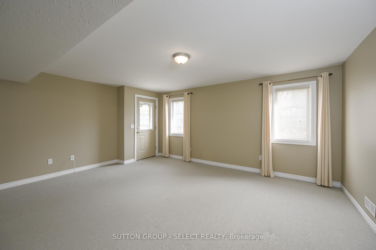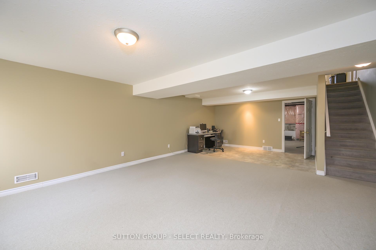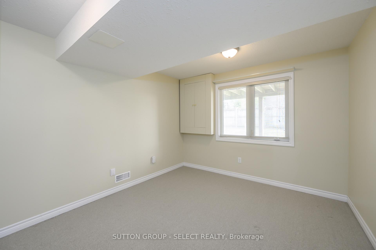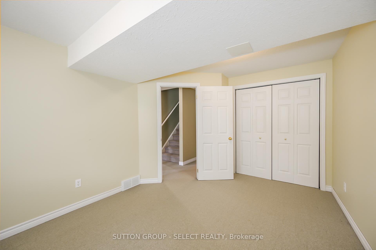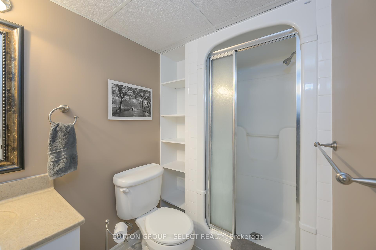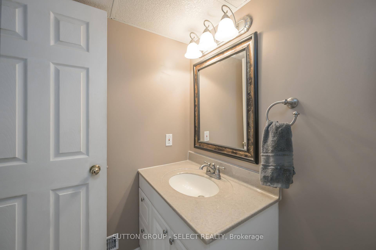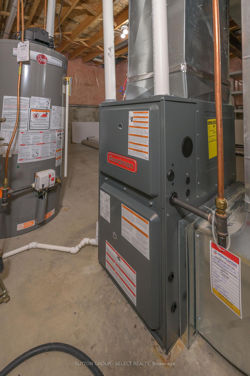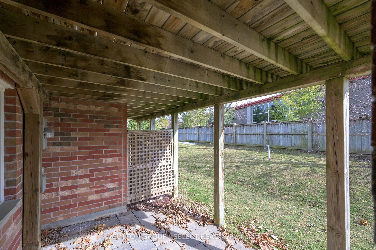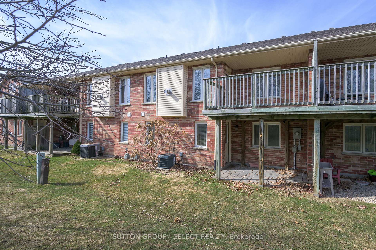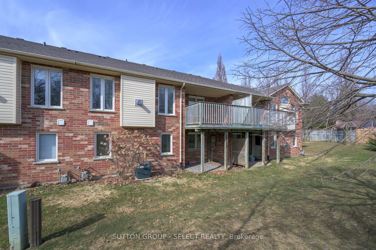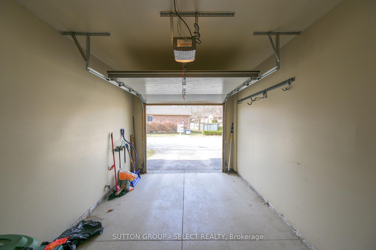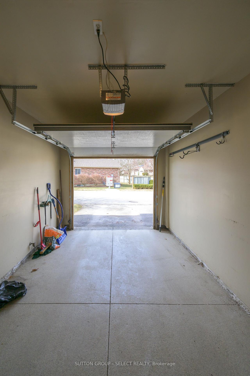$559,900
Available - For Sale
Listing ID: X12022980
1625 Attawandaron Road , London, N6G 3M5, Middlesex
| One floor fully finished 3 bedroom, 3 bathroom condo, with the convenience of laundry on the main floor, partially covered deck off the living-room, plus covered walk-out patio from the lower level. This condo is located in a small enclave of only 14 units, tucked away in a quiet spot backing onto the Museum of Archaeology, beside the beautiful Medway Valley Heritage Forest with many walking/hiking trails along the creek. Inside off the front foyer find a bedroom with hardwood floors that could also be used as Formal Dining-room/Office or Den, lots of natural light thru the large bay window. Main floor 4pc bath. The kitchen features quartz countertops and a large granite cover island with lots of seating, looking out to a lovely living-room with hardwood floors and a gas fireplace, with cathedral ceilings, and more windows. The primary bedroom has it's own private 3-pc ensuite and a walk-in closet. Downstairs enjoy another bedroom,large open area finished family-room with office/bar/games space. There is also another 3pc bath as well.Large utility room for storage and also a cold cellar. Garage with epoxy floor has inside entry to the condo. Most recent upgrades include: Furnace '23, Fridge '23, Owned Water Heater '22, Dishwasher '20, Central Air '19. Located within short driving distance or public transportation, to several Malls, Restaurants, Grocery Stores, UH, UWO, Aquatic Centre, Medway Arena, Library. Plus you will never have shovel snow or cut grass here. Possession is flexible. |
| Price | $559,900 |
| Taxes: | $3555.00 |
| Occupancy: | Owner |
| Address: | 1625 Attawandaron Road , London, N6G 3M5, Middlesex |
| Postal Code: | N6G 3M5 |
| Province/State: | Middlesex |
| Directions/Cross Streets: | WONDERLAND RD |
| Level/Floor | Room | Length(ft) | Width(ft) | Descriptions | |
| Room 1 | Ground | Foyer | 14.99 | 6.59 | Access To Garage, Linen Closet |
| Room 2 | Ground | Bedroom 2 | 10.99 | 10.89 | Bay Window, Hardwood Floor |
| Room 3 | Ground | Laundry | 5.18 | 2.66 | |
| Room 4 | Ground | Kitchen | 16.07 | 14.69 | Cathedral Ceiling(s), Centre Island, Open Concept |
| Room 5 | Ground | Living Ro | 16.07 | 14.69 | Cathedral Ceiling(s), Fireplace, Hardwood Floor |
| Room 6 | Ground | Primary B | 14.89 | 11.87 | 3 Pc Ensuite, Walk-In Closet(s) |
| Room 7 | Lower | Family Ro | 18.79 | 16.99 | Above Grade Window, Walk-Out |
| Room 8 | Lower | Office | 13.48 | 7.97 | |
| Room 9 | Lower | Bedroom 3 | 14.3 | 10.3 | Above Grade Window, Double Closet |
| Room 10 | Lower | Utility R | 18.7 | 16.99 |
| Washroom Type | No. of Pieces | Level |
| Washroom Type 1 | 4 | Ground |
| Washroom Type 2 | 3 | Ground |
| Washroom Type 3 | 3 | Lower |
| Washroom Type 4 | 0 | |
| Washroom Type 5 | 0 |
| Total Area: | 0.00 |
| Approximatly Age: | 16-30 |
| Sprinklers: | Carb |
| Washrooms: | 3 |
| Heat Type: | Forced Air |
| Central Air Conditioning: | Central Air |
$
%
Years
This calculator is for demonstration purposes only. Always consult a professional
financial advisor before making personal financial decisions.
| Although the information displayed is believed to be accurate, no warranties or representations are made of any kind. |
| SUTTON GROUP - SELECT REALTY |
|
|
.jpg?src=Custom)
Dir:
416-548-7854
Bus:
416-548-7854
Fax:
416-981-7184
| Book Showing | Email a Friend |
Jump To:
At a Glance:
| Type: | Com - Common Element Con |
| Area: | Middlesex |
| Municipality: | London |
| Neighbourhood: | North F |
| Style: | Bungalow |
| Approximate Age: | 16-30 |
| Tax: | $3,555 |
| Maintenance Fee: | $545 |
| Beds: | 2+1 |
| Baths: | 3 |
| Fireplace: | Y |
Locatin Map:
Payment Calculator:
- Color Examples
- Red
- Magenta
- Gold
- Green
- Black and Gold
- Dark Navy Blue And Gold
- Cyan
- Black
- Purple
- Brown Cream
- Blue and Black
- Orange and Black
- Default
- Device Examples
