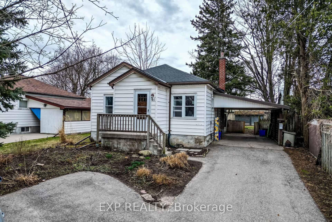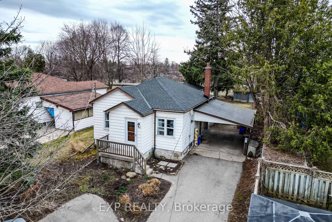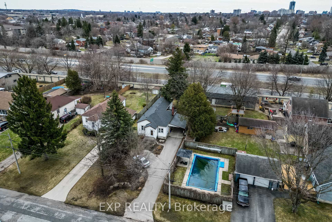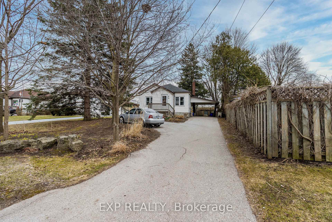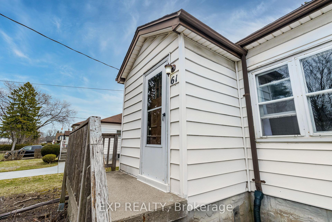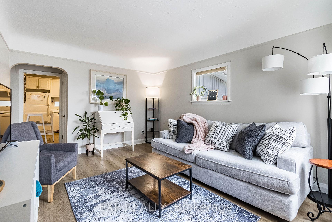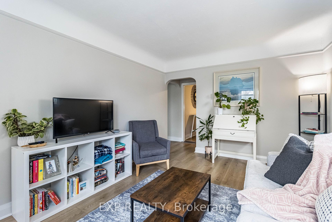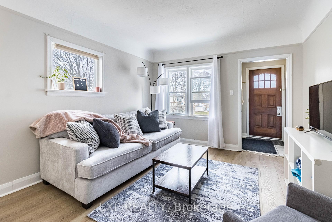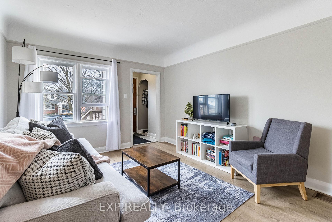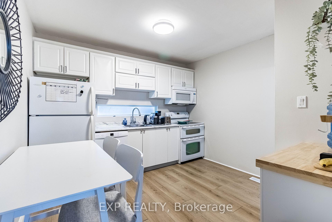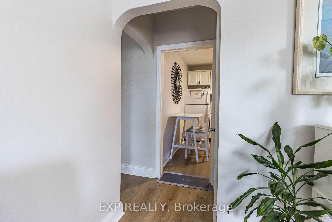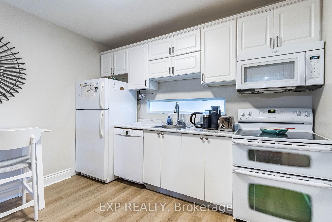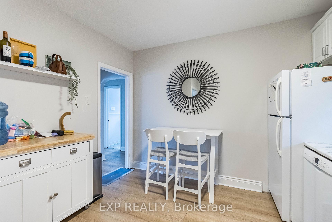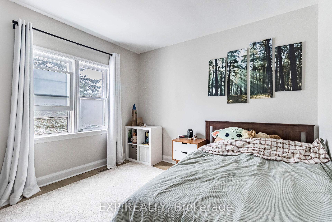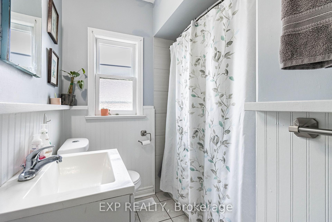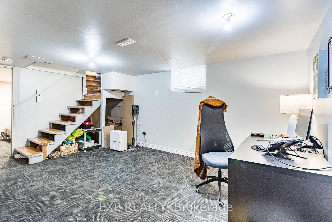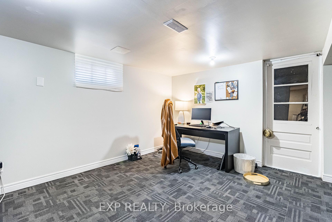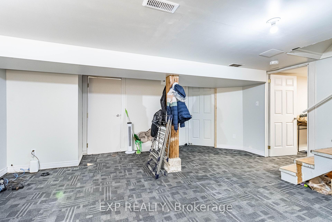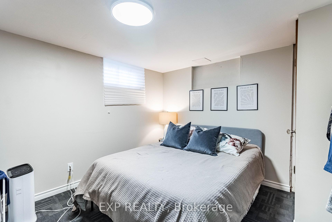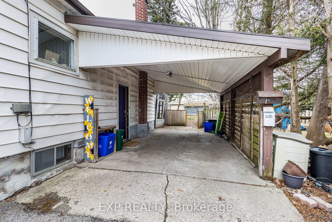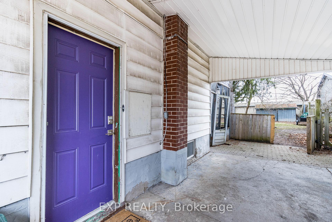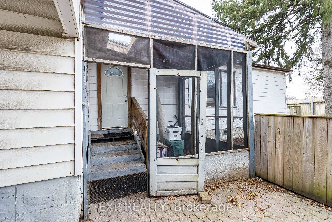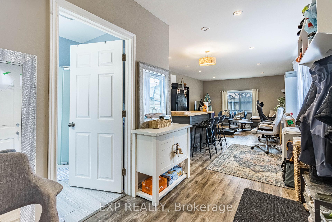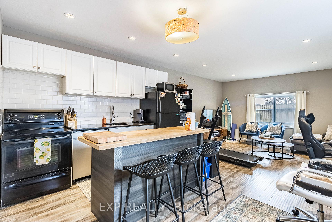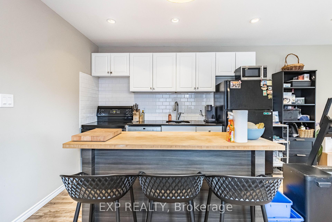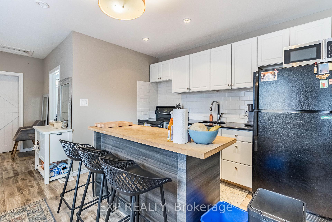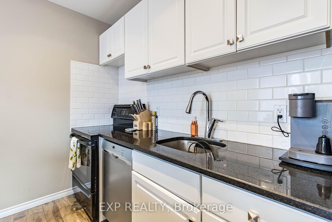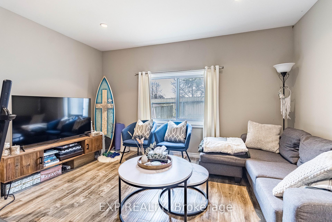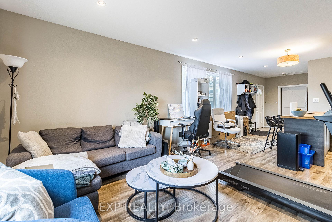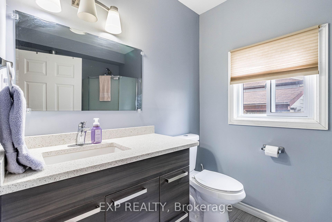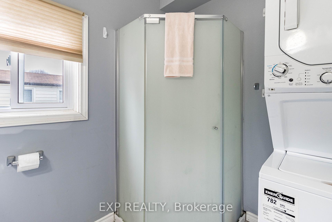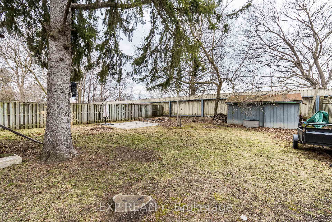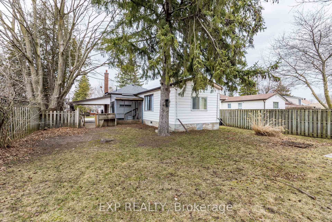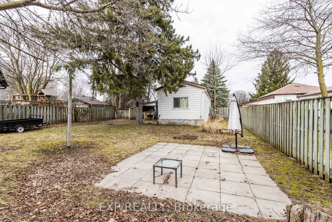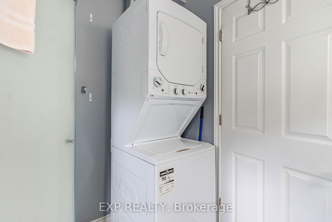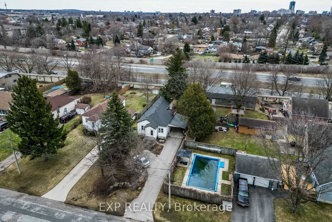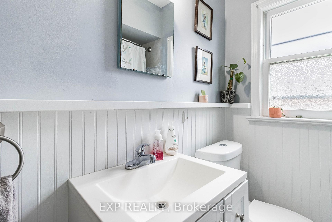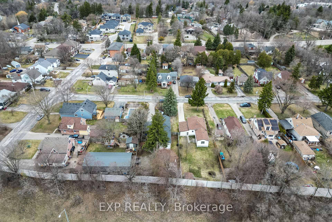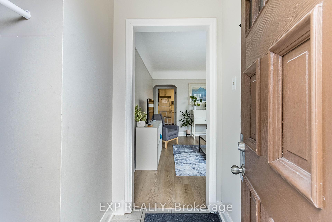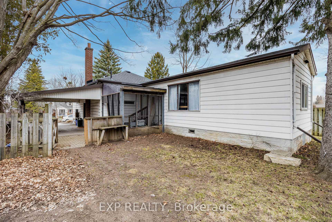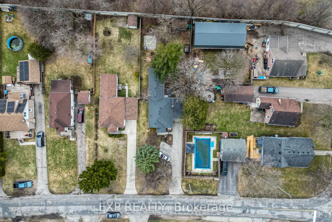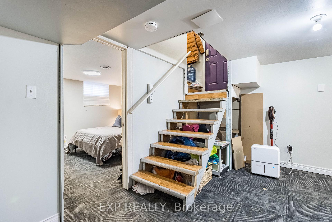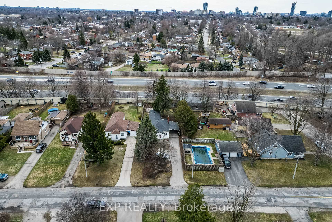$599,000
Available - For Sale
Listing ID: X12069878
61 Hamel Avenue , Kitchener, N2K 1M7, Waterloo
| $$ Turnkey Duplex!! It Is A Perfect Opportunity For Investors Seeking Rental Income, Multi-Generational Families Or Live In 1 Unit & Rent The Other! This Charming And Well-Maintained Bungalow Is Set On A Massive 50 X 172 Ft Lot In A Quiet, Sought-After Kitchener Neighbourhood. This Exceptional Property Offers Two Units With Separate Entrances And Spacious Layouts. The Front Unit Features Two Bedrooms And A Full 4 Piece Bathroom, With Laminate Flooring In The Living Room And Kitchen, Large Windows, And An Abundance Of Natural Light. The Finished Basement Includes The Second Bedroom, Rec Area, And A Laundry Room. The Main Floor Offers A Bright, Open-Concept Living Space Perfect For Comfortable Everyday Living. The Back Unit Is A Bright One Bedroom, 3-Piece Bathroom Suite. The Open-Concept Layout Is Highlighted By Laminate Flooring, Pot Lights In Both The Kitchen And Living Room, And A Modern Kitchen With A Large Island. A Stacked Washer And Dryer Provide In-Unit Laundry Convenience. Outside, The Expansive Backyard Features Mature Trees Providing Privacy, A Dedicated Patio Area For Outdoor Gatherings, And A Garden Shed For Extra Storage. The Large Driveway Offers Ample Parking For Multiple Vehicles. Located Just Minutes From Shopping, Dining, Schools, Parks, And With Quick Access To The Highway. Whether You're An Investor Looking For An Income Property Or A Buyer In Search Of A Home With Rental Potential. Don't Miss This Rare Opportunity To Own A Duplex! |
| Price | $599,000 |
| Taxes: | $3602.10 |
| Occupancy: | Tenant |
| Address: | 61 Hamel Avenue , Kitchener, N2K 1M7, Waterloo |
| Directions/Cross Streets: | Bridgeport Rd / Leander Pl |
| Rooms: | 6 |
| Rooms +: | 3 |
| Bedrooms: | 2 |
| Bedrooms +: | 1 |
| Family Room: | F |
| Basement: | Finished |
| Level/Floor | Room | Length(ft) | Width(ft) | Descriptions | |
| Room 1 | Main | Kitchen | 11.28 | 10.99 | Laminate, Side Door |
| Room 2 | Main | Living Ro | 18.14 | 11.35 | Laminate, Large Window |
| Room 3 | Main | Bedroom | 11.84 | 10.86 | Laminate, Large Window |
| Room 4 | Main | Kitchen | 13.61 | 10.53 | Granite Counters, Pot Lights, Backsplash |
| Room 5 | Main | Living Ro | 13.61 | 12.17 | Laminate, Pot Lights, Open Concept |
| Room 6 | Main | Bedroom | 11.84 | 11.02 | Laminate, Window, Closet |
| Room 7 | Basement | Bedroom | 10.96 | 10.69 | Broadloom, Closet, Window |
| Room 8 | Basement | Recreatio | 17.55 | 18.17 | |
| Room 9 | Basement | Laundry | 8.04 | 14.27 |
| Washroom Type | No. of Pieces | Level |
| Washroom Type 1 | 4 | Main |
| Washroom Type 2 | 3 | Main |
| Washroom Type 3 | 0 | |
| Washroom Type 4 | 0 | |
| Washroom Type 5 | 0 | |
| Washroom Type 6 | 4 | Main |
| Washroom Type 7 | 3 | Main |
| Washroom Type 8 | 0 | |
| Washroom Type 9 | 0 | |
| Washroom Type 10 | 0 |
| Total Area: | 0.00 |
| Property Type: | Duplex |
| Style: | Bungalow |
| Exterior: | Aluminum Siding, Vinyl Siding |
| Garage Type: | Carport |
| (Parking/)Drive: | Private |
| Drive Parking Spaces: | 4 |
| Park #1 | |
| Parking Type: | Private |
| Park #2 | |
| Parking Type: | Private |
| Pool: | None |
| Approximatly Square Footage: | 1100-1500 |
| CAC Included: | N |
| Water Included: | N |
| Cabel TV Included: | N |
| Common Elements Included: | N |
| Heat Included: | N |
| Parking Included: | N |
| Condo Tax Included: | N |
| Building Insurance Included: | N |
| Fireplace/Stove: | N |
| Heat Type: | Forced Air |
| Central Air Conditioning: | Window Unit |
| Central Vac: | N |
| Laundry Level: | Syste |
| Ensuite Laundry: | F |
| Sewers: | Sewer |
$
%
Years
This calculator is for demonstration purposes only. Always consult a professional
financial advisor before making personal financial decisions.
| Although the information displayed is believed to be accurate, no warranties or representations are made of any kind. |
| EXP REALTY |
|
|
.jpg?src=Custom)
Dir:
416-548-7854
Bus:
416-548-7854
Fax:
416-981-7184
| Book Showing | Email a Friend |
Jump To:
At a Glance:
| Type: | Freehold - Duplex |
| Area: | Waterloo |
| Municipality: | Kitchener |
| Neighbourhood: | Dufferin Grove |
| Style: | Bungalow |
| Tax: | $3,602.1 |
| Beds: | 2+1 |
| Baths: | 2 |
| Fireplace: | N |
| Pool: | None |
Locatin Map:
Payment Calculator:
- Color Examples
- Red
- Magenta
- Gold
- Green
- Black and Gold
- Dark Navy Blue And Gold
- Cyan
- Black
- Purple
- Brown Cream
- Blue and Black
- Orange and Black
- Default
- Device Examples
