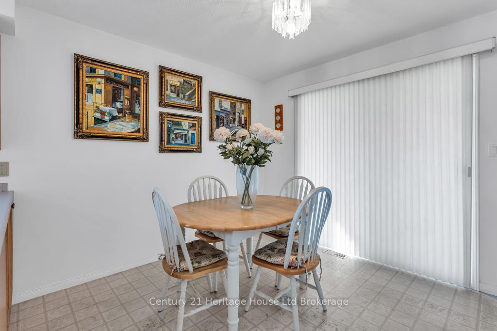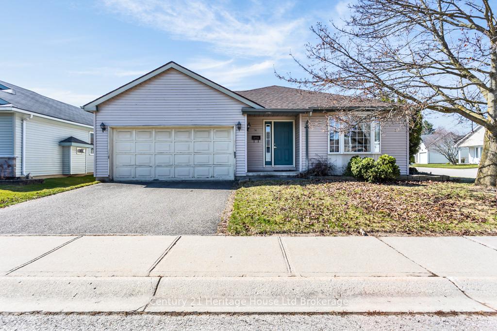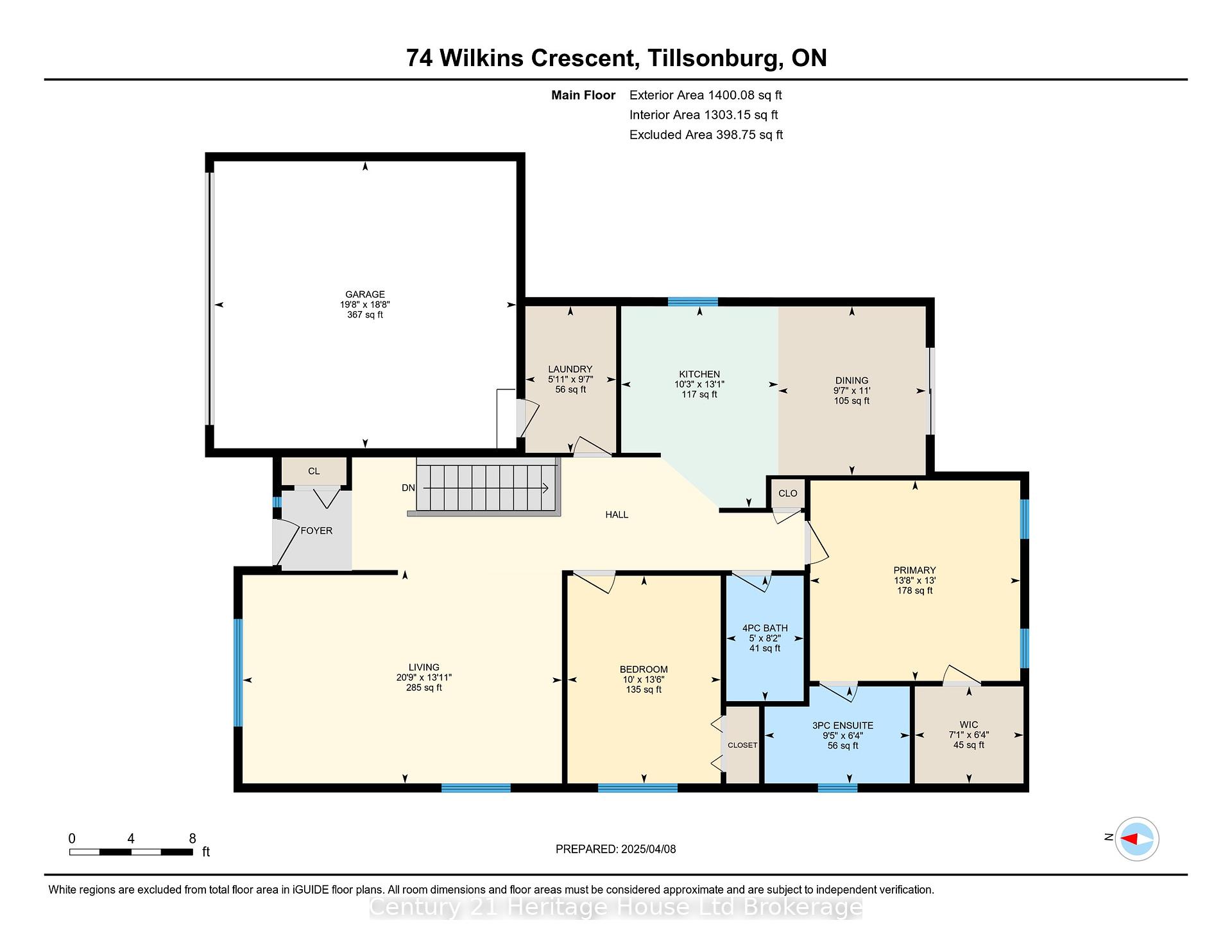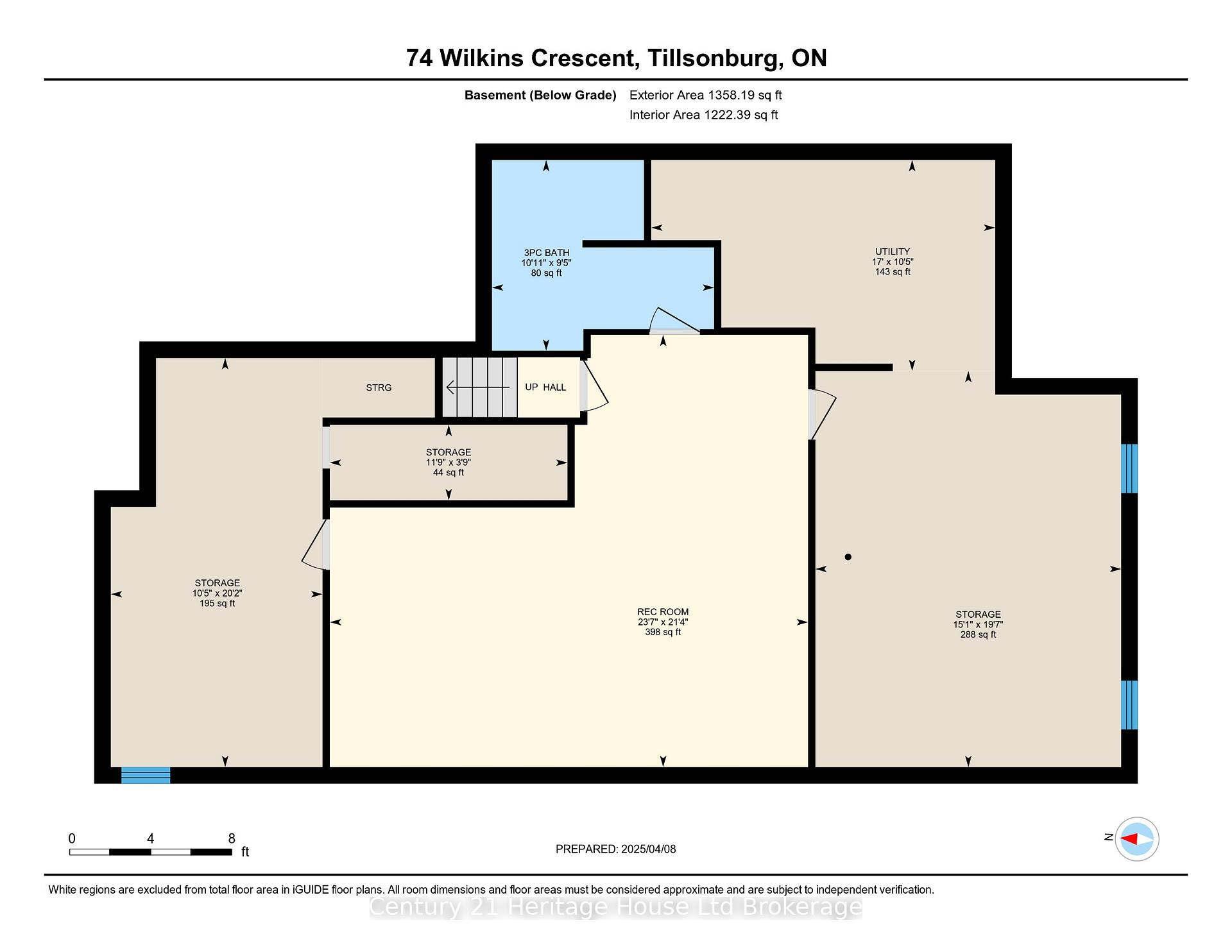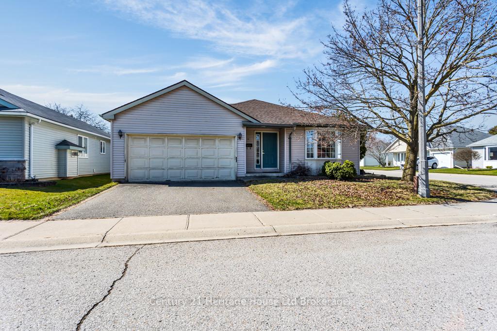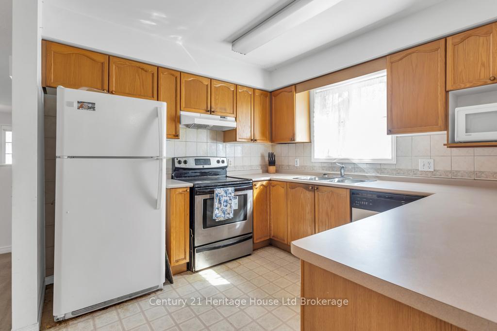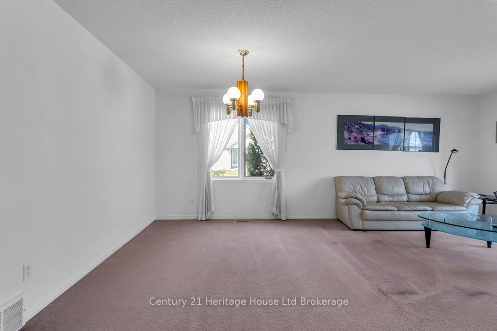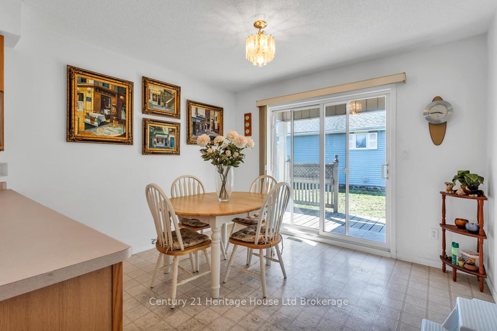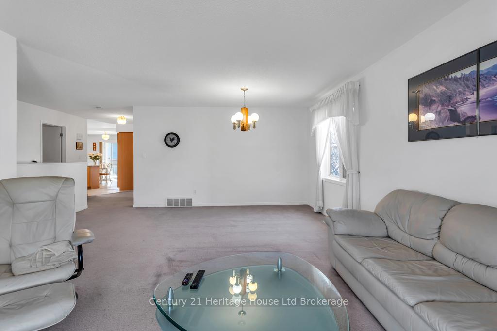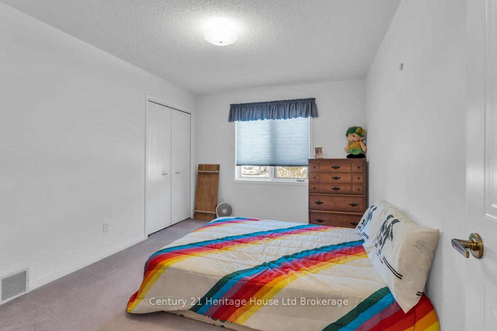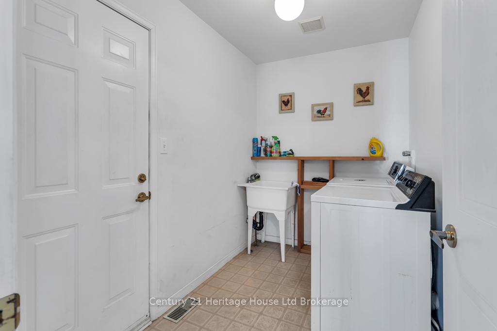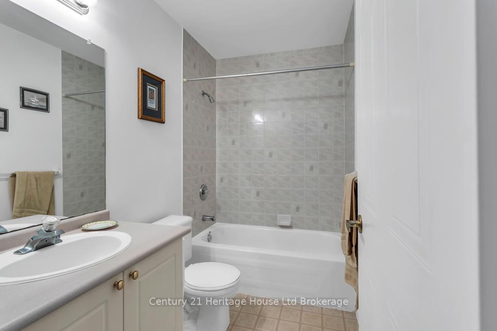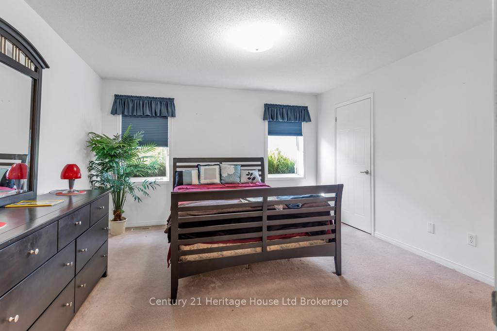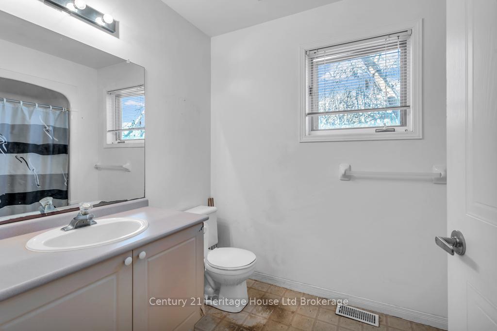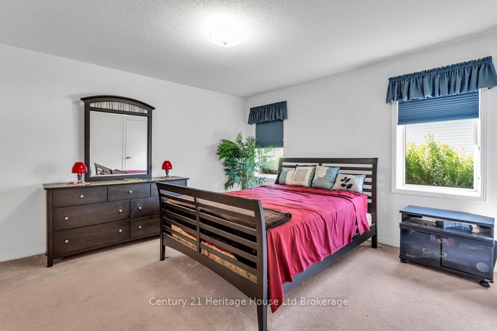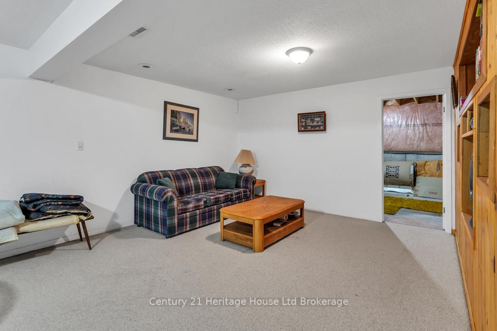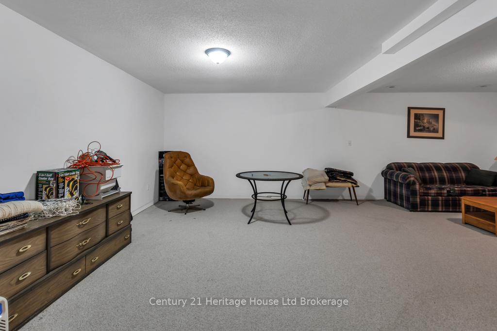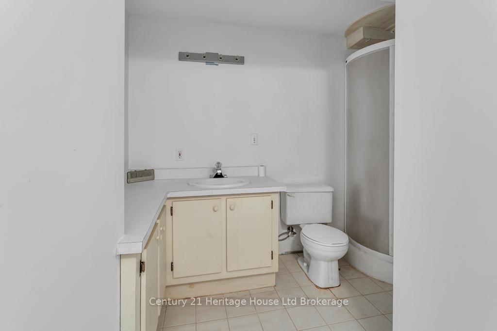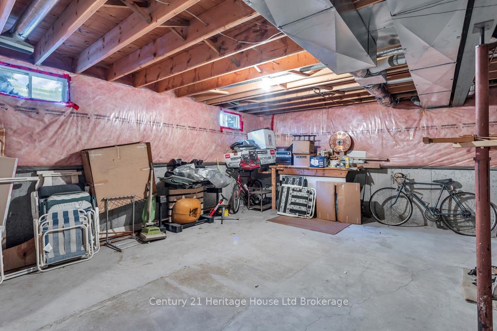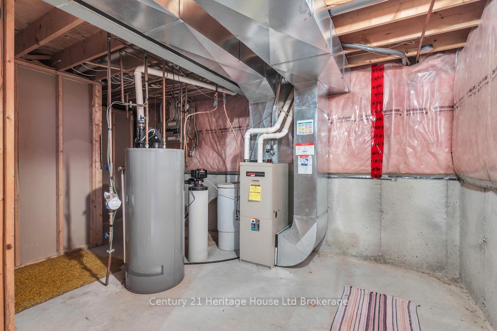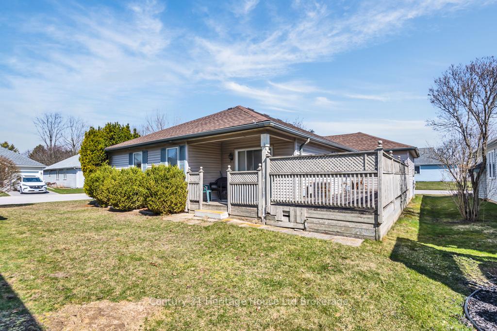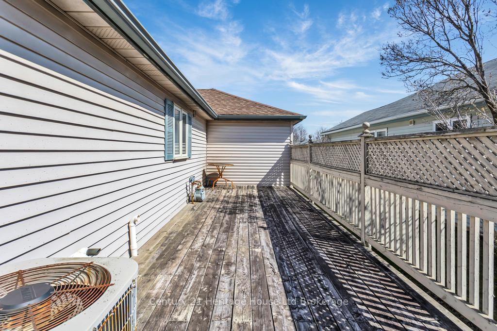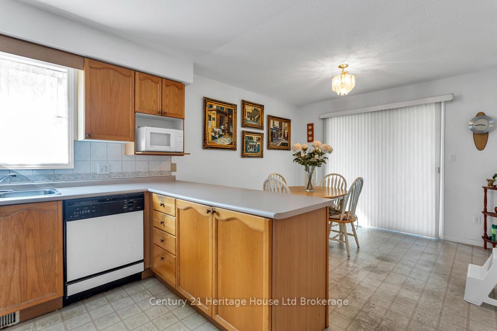$545,000
Available - For Sale
Listing ID: X12071020
74 Wilkins Cres , Tillsonburg, N4G 5M5, Oxford
| Welcome to 74 Wilkins Cres, Tillsonburg! This spacious home is situated in the highly sought-after adult community of Hickory Hills. With main floor living, a 2-car attached garage and a nice-sized yard with lawn irrigation, this home is ready for your personal touch. Inside, you will find a bright eat-in kitchen with patio doors, a separate dining area, a mudroom / laundry, 2 main floor bedrooms plus 2 main floor bathrooms . The partially finished basement offers a rec room and a 3-piece bathroom plus ample storage. Outside, enjoy the backyard deck, ideal for relaxing and entertaining. Hickory Hills provides a low maintenance and vibrant community lifestyle and offers a community rec center with activities, swimming pool and hot tub. Note: Buyers to pay a one-time transfer fee of $2000.00, payable to Hickory Hills Residents Association due time of closing and an annual fee of $640.00. All measurements taken by IGuide and are approximate. Immediate closing possible. |
| Price | $545,000 |
| Taxes: | $3670.98 |
| Assessment Year: | 2025 |
| Occupancy: | Vacant |
| Address: | 74 Wilkins Cres , Tillsonburg, N4G 5M5, Oxford |
| Directions/Cross Streets: | WILSON |
| Rooms: | 8 |
| Rooms +: | 5 |
| Bedrooms: | 2 |
| Bedrooms +: | 0 |
| Family Room: | T |
| Basement: | Full, Partially Fi |
| Level/Floor | Room | Length(ft) | Width(ft) | Descriptions | |
| Room 1 | Main | Living Ro | 20.8 | 13.91 | |
| Room 2 | Main | Kitchen | 10.23 | 13.09 | |
| Room 3 | Main | Dining Ro | 9.61 | 10.99 | |
| Room 4 | Main | Primary B | 13.68 | 13.05 | Walk-In Closet(s), 3 Pc Ensuite |
| Room 5 | Main | Bathroom | 9.45 | 6.33 | 3 Pc Ensuite |
| Room 6 | Main | Bedroom | 9.97 | 13.51 | |
| Room 7 | Main | Bathroom | 5.05 | 8.17 | 4 Pc Bath |
| Room 8 | Main | Laundry | 5.9 | 9.54 | |
| Room 9 | Basement | Recreatio | 23.62 | 21.35 | |
| Room 10 | Basement | Utility R | 16.99 | 10.43 | |
| Room 11 | Basement | Bathroom | 10.96 | 9.41 | 3 Pc Bath |
| Room 12 |
| Washroom Type | No. of Pieces | Level |
| Washroom Type 1 | 3 | Main |
| Washroom Type 2 | 4 | Main |
| Washroom Type 3 | 3 | Basement |
| Washroom Type 4 | 0 | |
| Washroom Type 5 | 0 |
| Total Area: | 0.00 |
| Property Type: | Detached |
| Style: | Bungalow |
| Exterior: | Vinyl Siding |
| Garage Type: | Attached |
| (Parking/)Drive: | Private Do |
| Drive Parking Spaces: | 2 |
| Park #1 | |
| Parking Type: | Private Do |
| Park #2 | |
| Parking Type: | Private Do |
| Pool: | Communit |
| Approximatly Square Footage: | 1100-1500 |
| Property Features: | Golf, Hospital |
| CAC Included: | N |
| Water Included: | N |
| Cabel TV Included: | N |
| Common Elements Included: | N |
| Heat Included: | N |
| Parking Included: | N |
| Condo Tax Included: | N |
| Building Insurance Included: | N |
| Fireplace/Stove: | N |
| Heat Type: | Forced Air |
| Central Air Conditioning: | Central Air |
| Central Vac: | N |
| Laundry Level: | Syste |
| Ensuite Laundry: | F |
| Sewers: | Sewer |
$
%
Years
This calculator is for demonstration purposes only. Always consult a professional
financial advisor before making personal financial decisions.
| Although the information displayed is believed to be accurate, no warranties or representations are made of any kind. |
| Century 21 Heritage House Ltd Brokerage |
|
|
.jpg?src=Custom)
Dir:
416-548-7854
Bus:
416-548-7854
Fax:
416-981-7184
| Book Showing | Email a Friend |
Jump To:
At a Glance:
| Type: | Freehold - Detached |
| Area: | Oxford |
| Municipality: | Tillsonburg |
| Neighbourhood: | Tillsonburg |
| Style: | Bungalow |
| Tax: | $3,670.98 |
| Beds: | 2 |
| Baths: | 3 |
| Fireplace: | N |
| Pool: | Communit |
Locatin Map:
Payment Calculator:
- Color Examples
- Red
- Magenta
- Gold
- Green
- Black and Gold
- Dark Navy Blue And Gold
- Cyan
- Black
- Purple
- Brown Cream
- Blue and Black
- Orange and Black
- Default
- Device Examples
