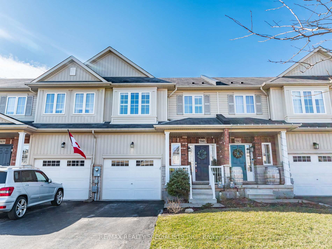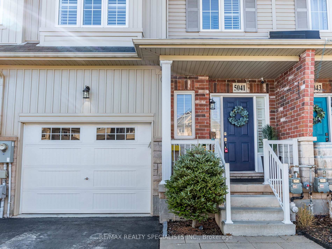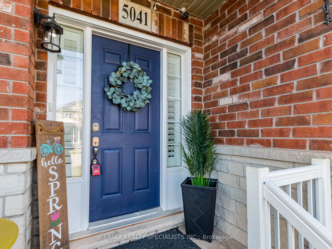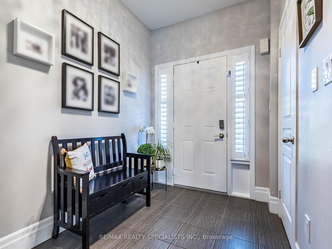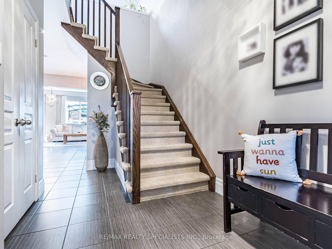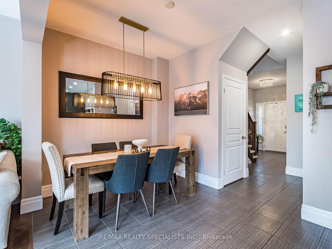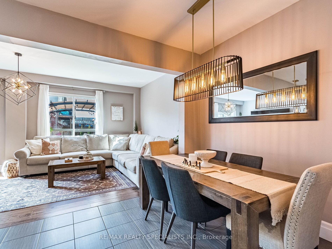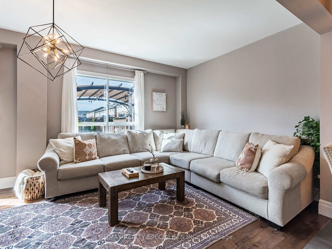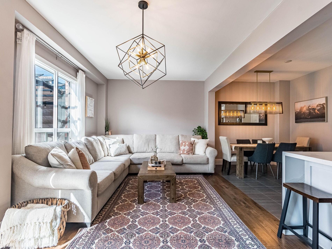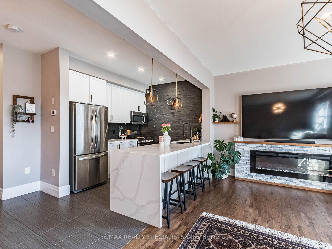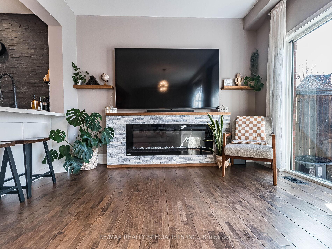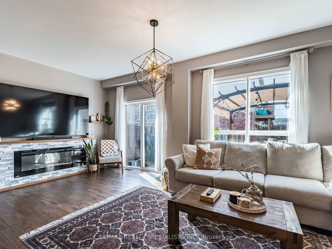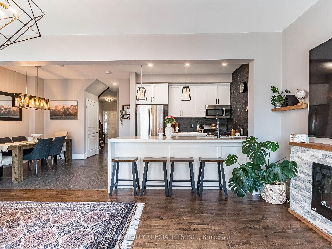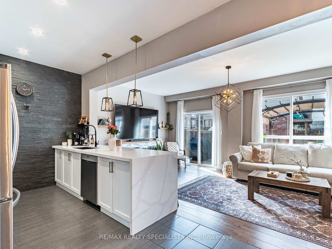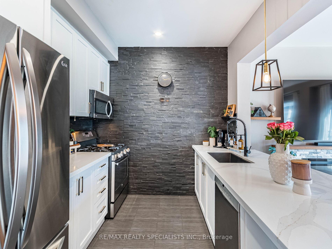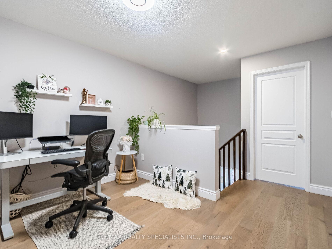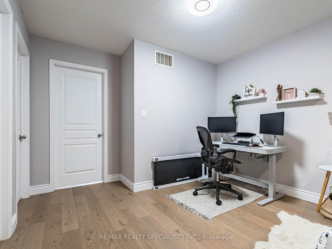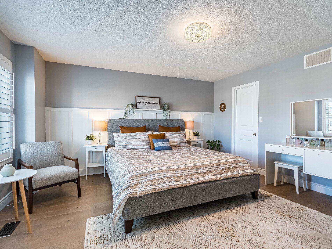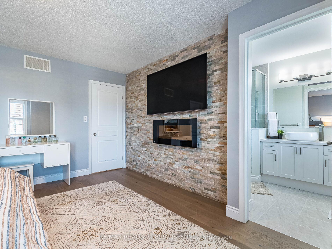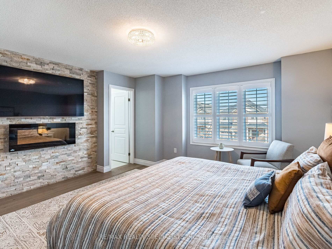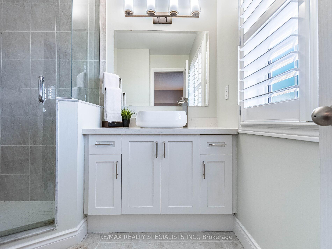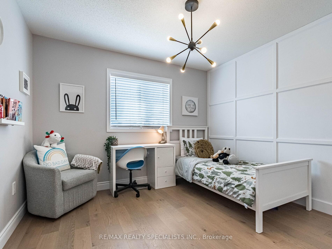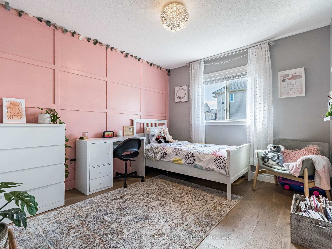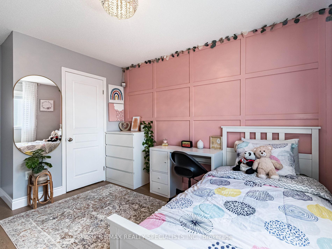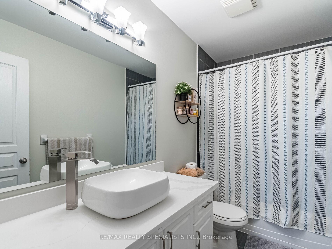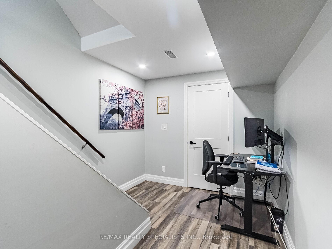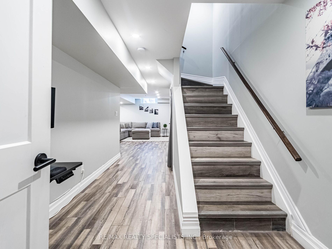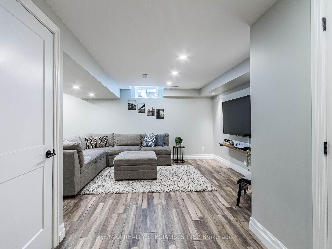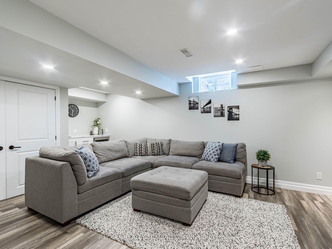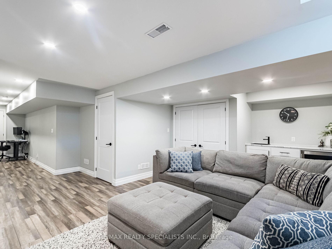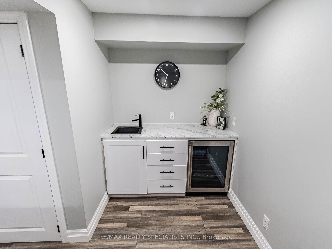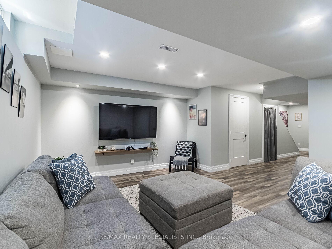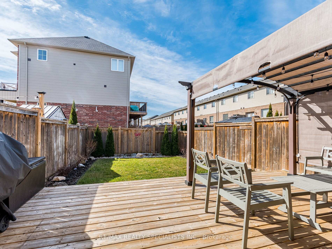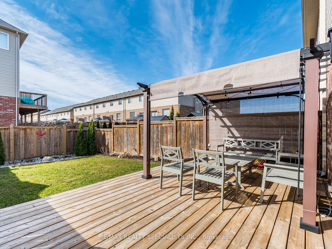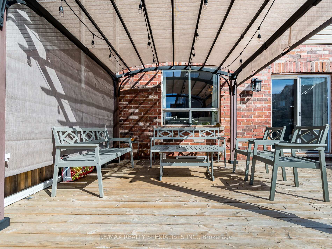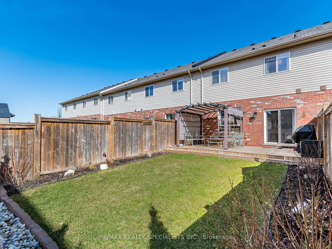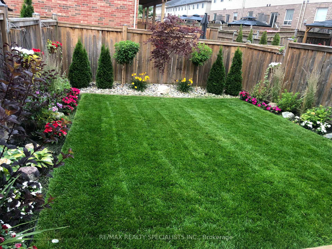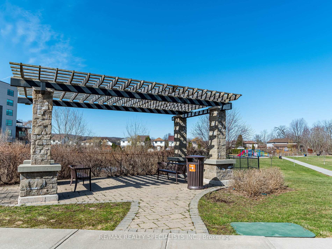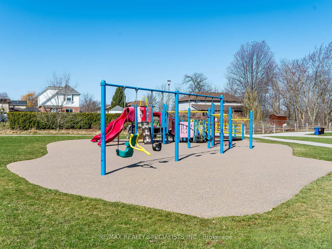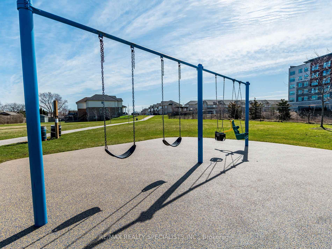$775,000
Available - For Sale
Listing ID: X12071483
5041 Alyssa Drive , Lincoln, L3J 1W5, Niagara
| Spectacular Freehold Townhome in the Heart of Beamsville* No Condo Fees* $$$ Spent on Renovations* Fully Renovated Kitchen with sleek white cabinetry, luxurious quartz waterfall countertop, and new light fixtures* All Bathrooms upgraded with new toilets, sinks and quartz countertops* Freshly painted with new baseboards adding a modern finish* Open-concept living room with striking fireplace* Updated light fixtures in the living and dining areas* NEW installed engineered hardwood floors (2023)* All Bedrooms feature beautifully crafted wood accent wall* Master bedroom features generous ensuite bathroom, walk-in closet, wood and stone accents plus a cozy fireplace (2022) for added luxury* Fully finished basement perfect for a family room, home office, or in-law suite* Stunning private backyard oasis with newly built wood deck, stylish pergola, freshly laid grass and vibrant flower garden* Located on a Private Road, steps away to the 46,000 Sq Ft Community Centre featuring an Ice Rink and Public Library*Just around the corner to a fabulous park with new playground, Skate Field, Arena & Library.Steps away to shopping, Restaurants and Downtown Beamsville* Quick access to QEW * Walking distance from 2 elementary 2 schools & minutes away from a newly built high school and YMCA. |
| Price | $775,000 |
| Taxes: | $4855.87 |
| Occupancy: | Owner |
| Address: | 5041 Alyssa Drive , Lincoln, L3J 1W5, Niagara |
| Acreage: | < .50 |
| Directions/Cross Streets: | Ontario Street/Alyssa Drive |
| Rooms: | 7 |
| Rooms +: | 1 |
| Bedrooms: | 3 |
| Bedrooms +: | 0 |
| Family Room: | F |
| Basement: | Apartment, Finished |
| Level/Floor | Room | Length(ft) | Width(ft) | Descriptions | |
| Room 1 | Ground | Kitchen | 10 | 8.59 | B/I Appliances, Quartz Counter, Stainless Steel Appl |
| Room 2 | Ground | Living Ro | 21.16 | 11.58 | Hardwood Floor, Bay Window, Electric Fireplace |
| Room 3 | Ground | Dining Ro | 11.41 | 8.59 | Open Concept, Ceramic Floor |
| Room 4 | Second | Primary B | 14.5 | 14.07 | Hardwood Floor, Walk-In Closet(s), 3 Pc Ensuite |
| Room 5 | Second | Bedroom 2 | 10.76 | 10 | Hardwood Floor, Closet, Window |
| Room 6 | Second | Bedroom 3 | 13.48 | 9.84 | Hardwood Floor, Closet, Window |
| Room 7 | Second | Office | 7.41 | 6.43 | Hardwood Floor, Open Concept |
| Room 8 | Basement | Recreatio | 20.17 | 11.91 | Laminate, Open Concept, Bar Sink |
| Washroom Type | No. of Pieces | Level |
| Washroom Type 1 | 2 | Ground |
| Washroom Type 2 | 3 | Second |
| Washroom Type 3 | 4 | Second |
| Washroom Type 4 | 2 | Basement |
| Washroom Type 5 | 0 |
| Total Area: | 0.00 |
| Approximatly Age: | 6-15 |
| Property Type: | Att/Row/Townhouse |
| Style: | 2-Storey |
| Exterior: | Brick, Vinyl Siding |
| Garage Type: | Built-In |
| (Parking/)Drive: | Private |
| Drive Parking Spaces: | 2 |
| Park #1 | |
| Parking Type: | Private |
| Park #2 | |
| Parking Type: | Private |
| Pool: | None |
| Other Structures: | Fence - Full |
| Approximatly Age: | 6-15 |
| Approximatly Square Footage: | 1500-2000 |
| Property Features: | Fenced Yard, Library |
| CAC Included: | N |
| Water Included: | N |
| Cabel TV Included: | N |
| Common Elements Included: | N |
| Heat Included: | N |
| Parking Included: | N |
| Condo Tax Included: | N |
| Building Insurance Included: | N |
| Fireplace/Stove: | Y |
| Heat Type: | Forced Air |
| Central Air Conditioning: | Central Air |
| Central Vac: | N |
| Laundry Level: | Syste |
| Ensuite Laundry: | F |
| Elevator Lift: | False |
| Sewers: | Sewer |
| Utilities-Cable: | Y |
| Utilities-Hydro: | Y |
$
%
Years
This calculator is for demonstration purposes only. Always consult a professional
financial advisor before making personal financial decisions.
| Although the information displayed is believed to be accurate, no warranties or representations are made of any kind. |
| RE/MAX REALTY SPECIALISTS INC. |
|
|
.jpg?src=Custom)
Dir:
416-548-7854
Bus:
416-548-7854
Fax:
416-981-7184
| Virtual Tour | Book Showing | Email a Friend |
Jump To:
At a Glance:
| Type: | Freehold - Att/Row/Townhouse |
| Area: | Niagara |
| Municipality: | Lincoln |
| Neighbourhood: | 982 - Beamsville |
| Style: | 2-Storey |
| Approximate Age: | 6-15 |
| Tax: | $4,855.87 |
| Beds: | 3 |
| Baths: | 4 |
| Fireplace: | Y |
| Pool: | None |
Locatin Map:
Payment Calculator:
- Color Examples
- Red
- Magenta
- Gold
- Green
- Black and Gold
- Dark Navy Blue And Gold
- Cyan
- Black
- Purple
- Brown Cream
- Blue and Black
- Orange and Black
- Default
- Device Examples
