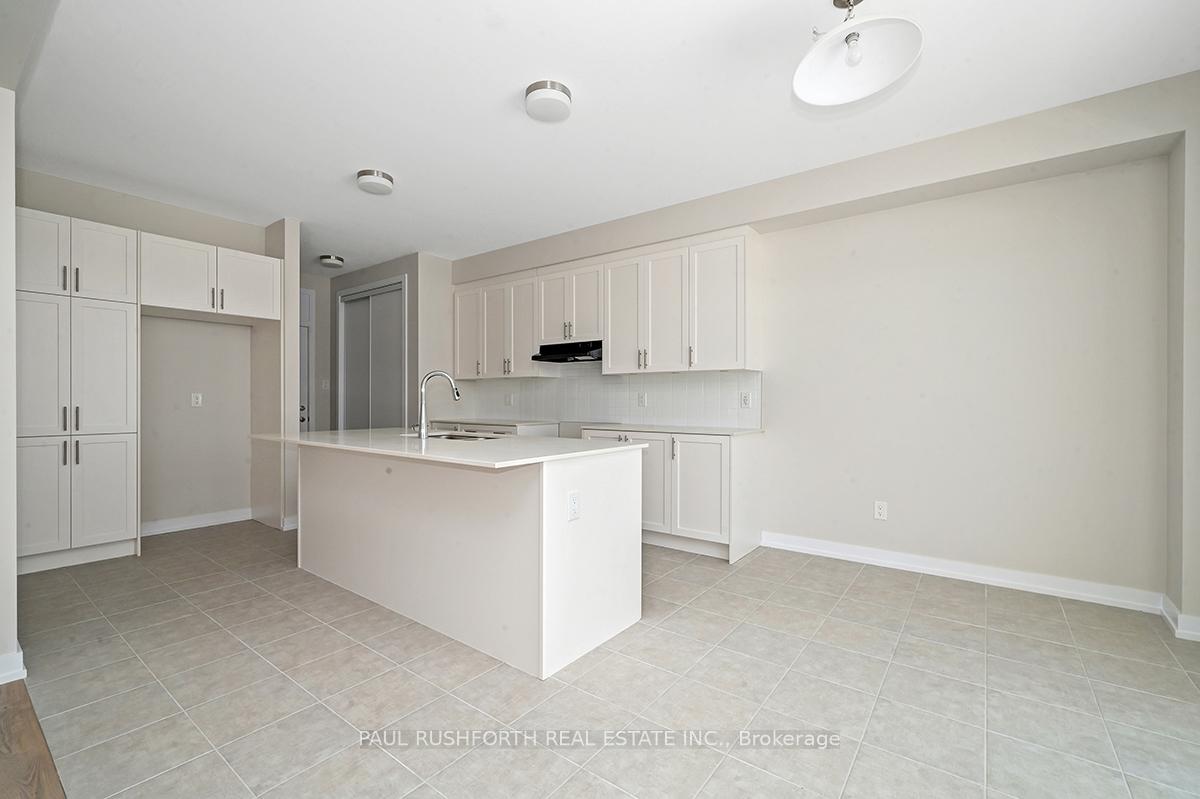$3,199
Available - For Rent
Listing ID: X11982429
533 Oldenburg Avenue , Stittsville - Munster - Richmond, K0A 2Z0, Ottawa
| This beautiful detached home offers the perfect blend of luxury, comfort, and convenience, featuring 3 spacious bedrooms, a spacious loft and 3 modern bathrooms. Located in a desirable neighborhood, it is an ideal choice for families or professionals seeking a peaceful retreat with easy access to everything they need. The open-concept living and dining areas are bright and welcoming, with large windows that allow for plenty of natural light and provide a sense of space. This home is perfect for entertaining, with a seamless flow between the living areas, making gatherings with friends and family effortless. The kitchen is a chef's dream, equipped with sleek countertops and abundant cabinet space, ensuring all your culinary needs are met. Whether you're preparing meals for the family or hosting a dinner party, this kitchen offers both functionality and style. Each of the three bedrooms is generously sized, offering ample closet space and the comfort of large windows that fill the rooms with light. The master suite comes with a private en-suite bathroom, creating a personal retreat for relaxation after a busy day. The additional bathrooms, including two full baths and a convenient powder room, add a level of convenience and ease to the home. The property also features a spacious double car garage, providing plenty of space for parking and storage while offering direct access to the home for added convenience. Outside, the private, fully fenced backyard offers a perfect space for outdoor dining, gardening, or simply relaxing in privacy. The homes location is highly desirable, situated near top-rated schools, parks, shopping centers, and major highways, making commuting a breeze. With its high-end finishes, spacious layout, and modern amenities, this home is a must-see. Experience luxury living with all the comforts of home schedule your showing today! |
| Price | $3,199 |
| Taxes: | $0.00 |
| Occupancy: | Vacant |
| Address: | 533 Oldenburg Avenue , Stittsville - Munster - Richmond, K0A 2Z0, Ottawa |
| Directions/Cross Streets: | Perth St/ Oldenburg Ave |
| Rooms: | 9 |
| Bedrooms: | 3 |
| Bedrooms +: | 0 |
| Family Room: | T |
| Basement: | Finished |
| Furnished: | Unfu |
| Level/Floor | Room | Length(ft) | Width(ft) | Descriptions | |
| Room 1 | Main | Living Ro | 14.99 | 13.48 | |
| Room 2 | Main | Dining Ro | 10.99 | 10.53 | |
| Room 3 | Main | Kitchen | 19.06 | 12.46 | |
| Room 4 | Main | Bathroom | 5.28 | 4.66 | 2 Pc Bath |
| Room 5 | Second | Bathroom | 8.33 | 4.95 | 4 Pc Bath |
| Room 6 | Second | Loft | 14.2 | 12.1 | |
| Room 7 | Second | Primary B | 15.94 | 13.02 | |
| Room 8 | Second | Bathroom | 8.69 | 4.92 | 3 Pc Ensuite |
| Room 9 | Second | Bedroom 2 | 10.04 | 9.97 | |
| Room 10 | Second | Bedroom 3 | 10.99 | 10 | |
| Room 11 | Basement | Recreatio | 26.8 | 23.94 |
| Washroom Type | No. of Pieces | Level |
| Washroom Type 1 | 2 | Main |
| Washroom Type 2 | 4 | Second |
| Washroom Type 3 | 3 | Second |
| Washroom Type 4 | 0 | |
| Washroom Type 5 | 0 |
| Total Area: | 0.00 |
| Approximatly Age: | New |
| Property Type: | Detached |
| Style: | 2-Storey |
| Exterior: | Brick Front, Vinyl Siding |
| Garage Type: | Attached |
| (Parking/)Drive: | Available |
| Drive Parking Spaces: | 2 |
| Park #1 | |
| Parking Type: | Available |
| Park #2 | |
| Parking Type: | Available |
| Pool: | None |
| Laundry Access: | In-Suite Laun |
| Approximatly Age: | New |
| Approximatly Square Footage: | 2500-3000 |
| CAC Included: | Y |
| Water Included: | N |
| Cabel TV Included: | N |
| Common Elements Included: | N |
| Heat Included: | N |
| Parking Included: | Y |
| Condo Tax Included: | N |
| Building Insurance Included: | N |
| Fireplace/Stove: | N |
| Heat Type: | Forced Air |
| Central Air Conditioning: | Central Air |
| Central Vac: | N |
| Laundry Level: | Syste |
| Ensuite Laundry: | F |
| Sewers: | Sewer |
| Utilities-Cable: | A |
| Utilities-Hydro: | A |
| Although the information displayed is believed to be accurate, no warranties or representations are made of any kind. |
| PAUL RUSHFORTH REAL ESTATE INC. |
|
|
.jpg?src=Custom)
Dir:
416-548-7854
Bus:
416-548-7854
Fax:
416-981-7184
| Virtual Tour | Book Showing | Email a Friend |
Jump To:
At a Glance:
| Type: | Freehold - Detached |
| Area: | Ottawa |
| Municipality: | Stittsville - Munster - Richmond |
| Neighbourhood: | 8208 - Btwn Franktown Rd. & Fallowfield Rd. |
| Style: | 2-Storey |
| Approximate Age: | New |
| Beds: | 3 |
| Baths: | 3 |
| Fireplace: | N |
| Pool: | None |
Locatin Map:
- Color Examples
- Red
- Magenta
- Gold
- Green
- Black and Gold
- Dark Navy Blue And Gold
- Cyan
- Black
- Purple
- Brown Cream
- Blue and Black
- Orange and Black
- Default
- Device Examples
























