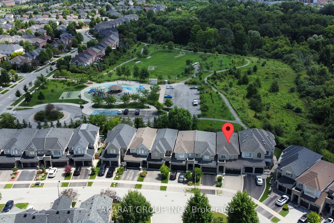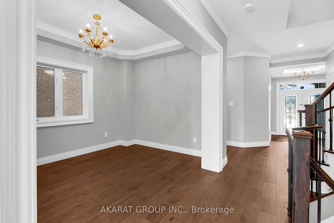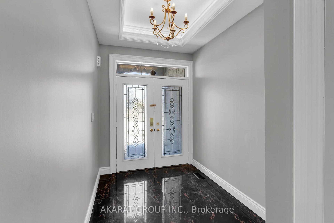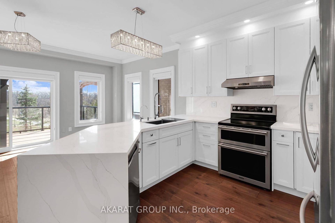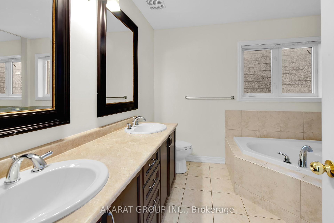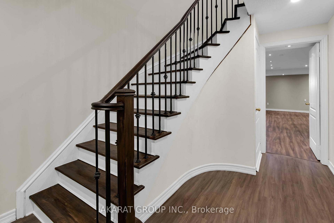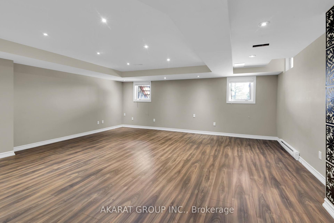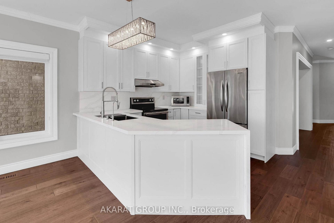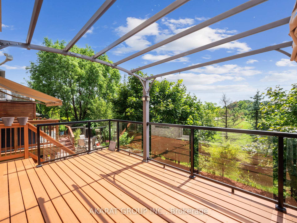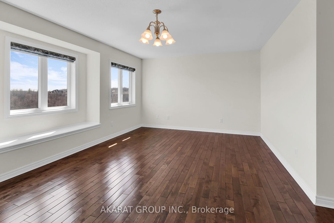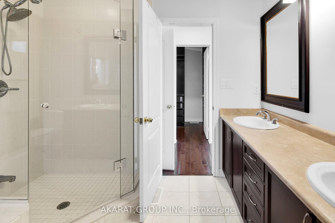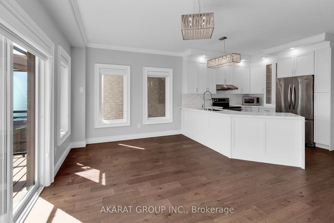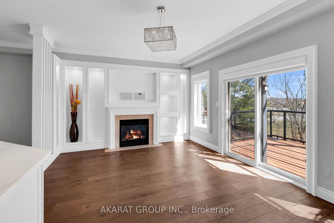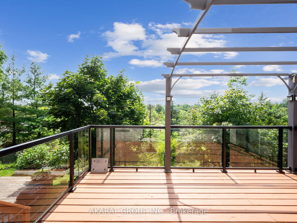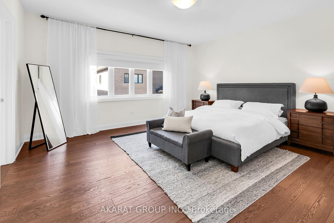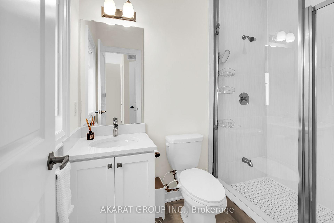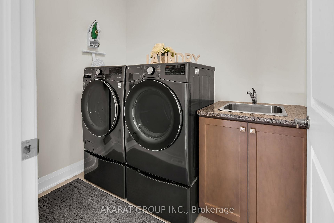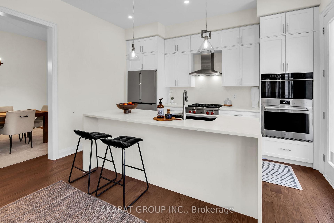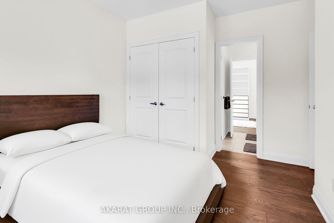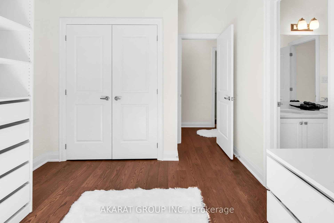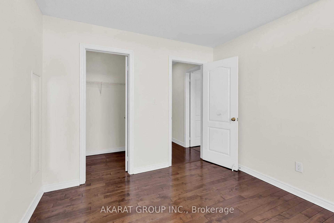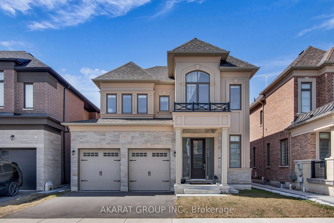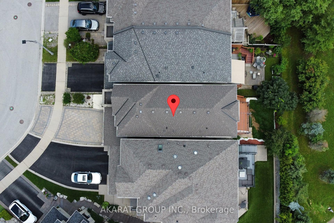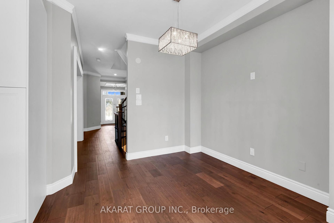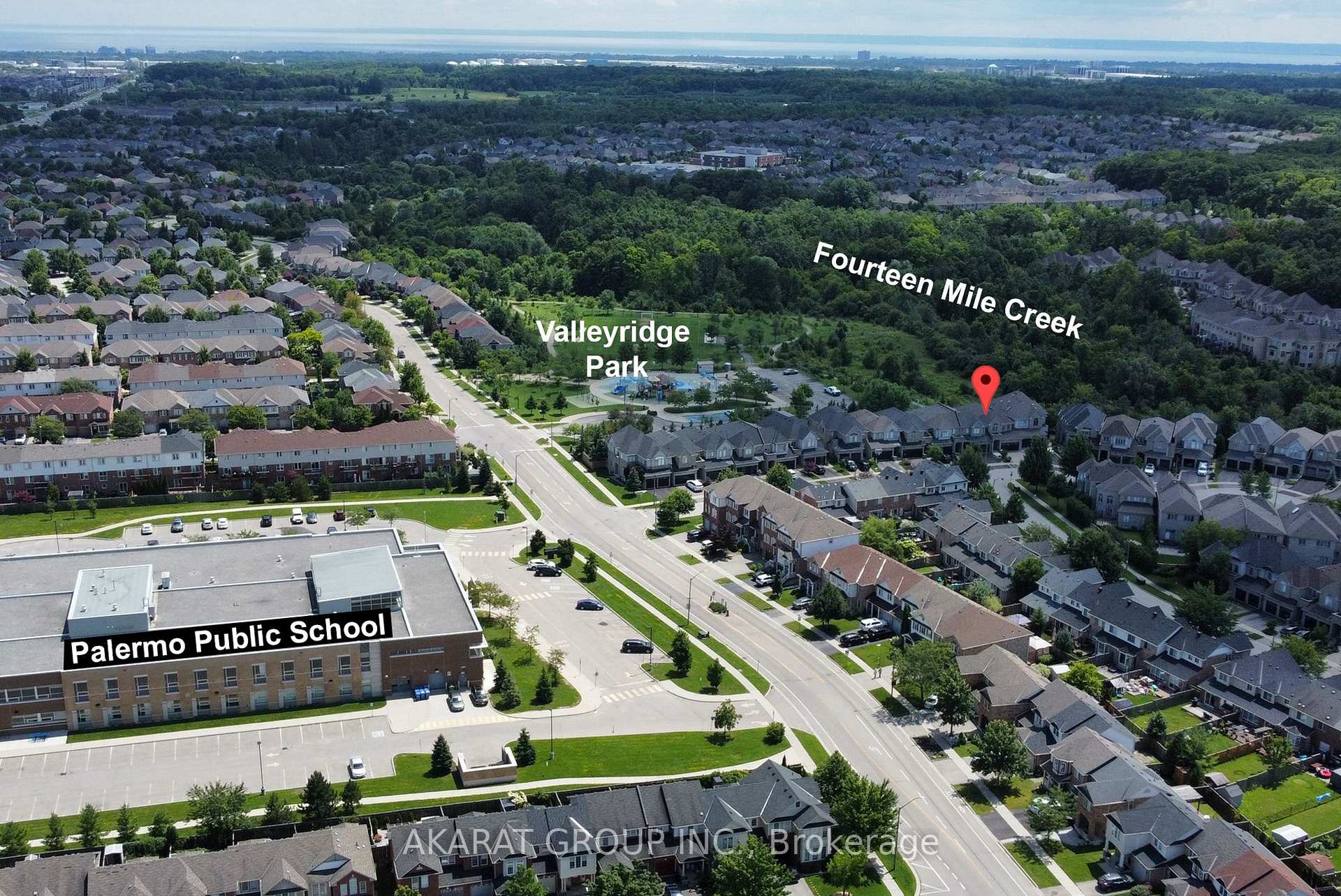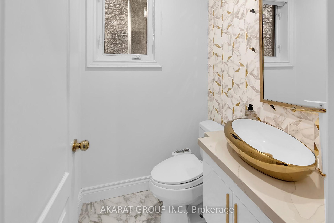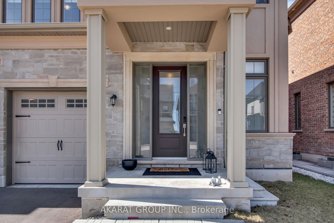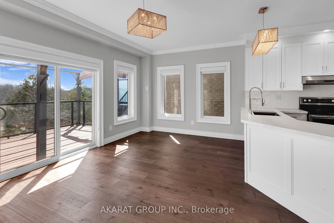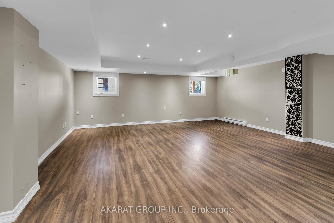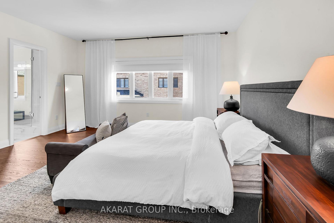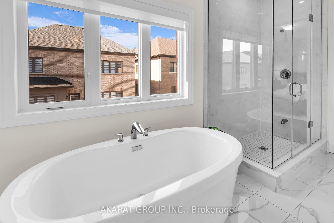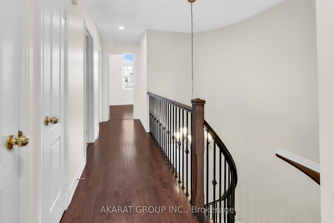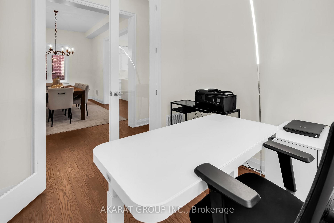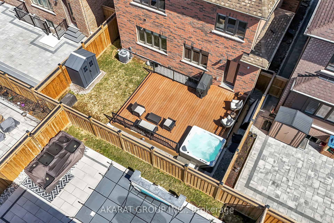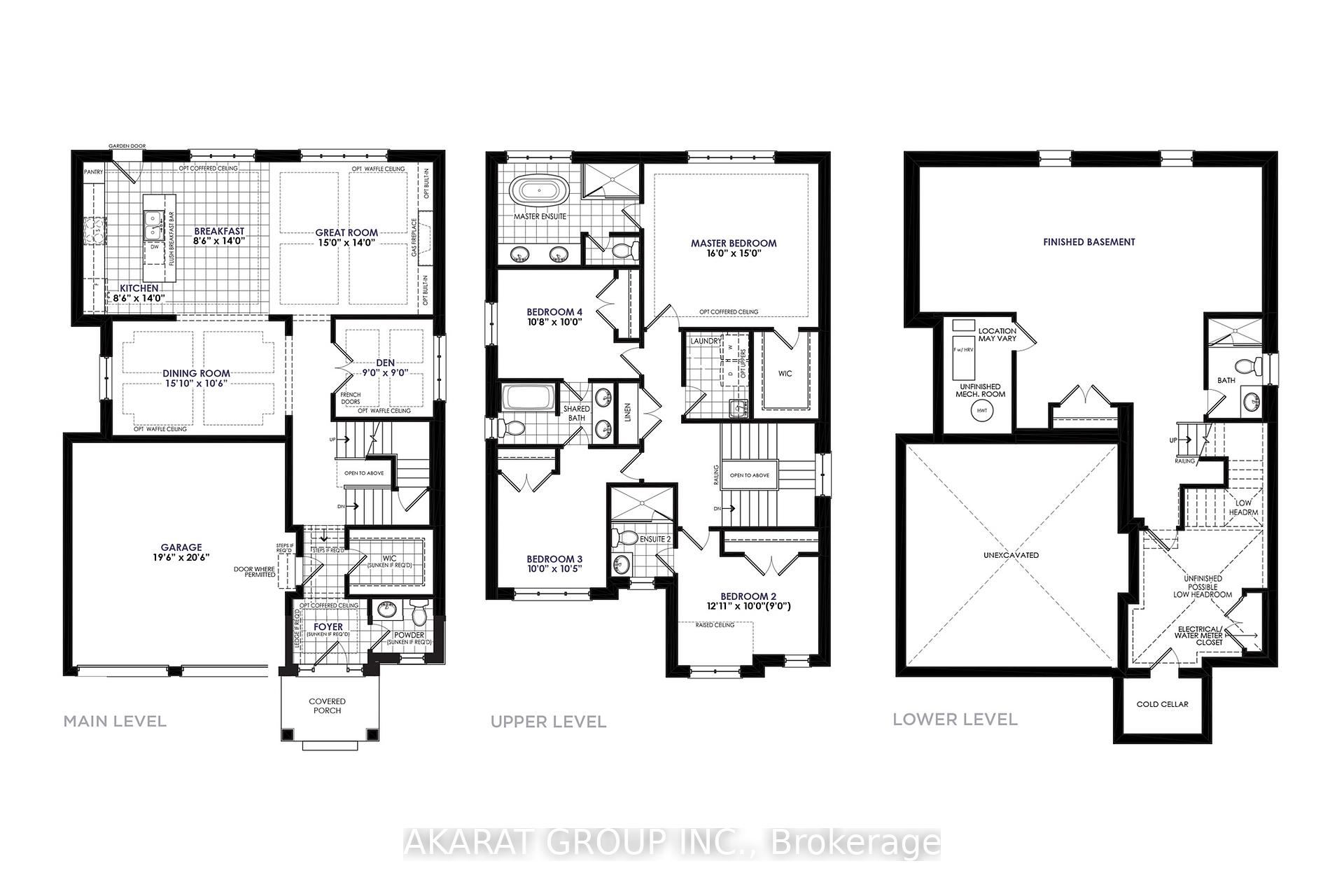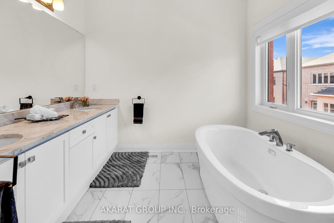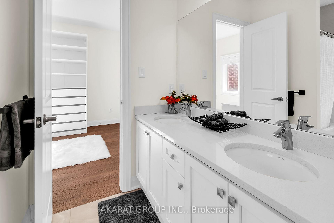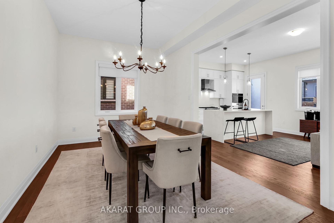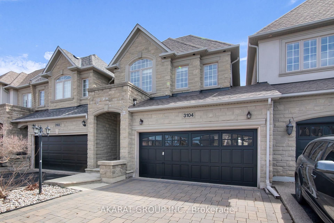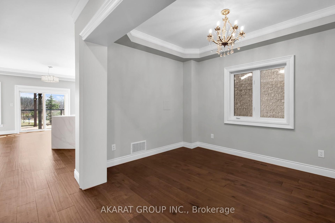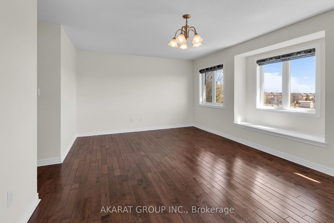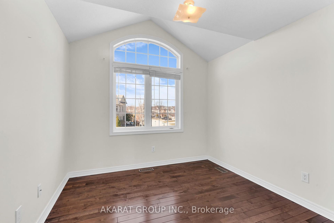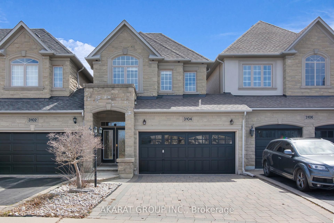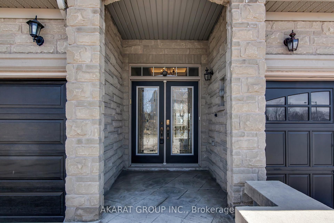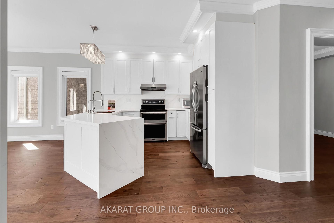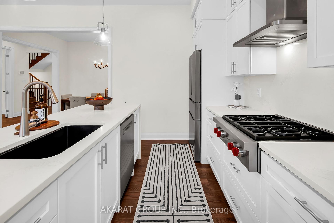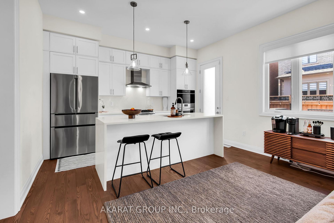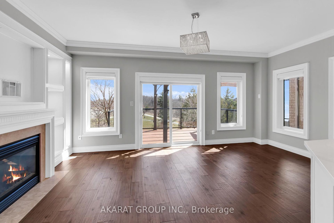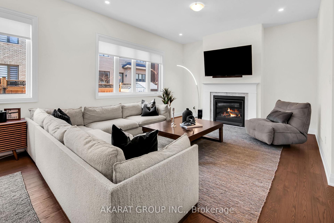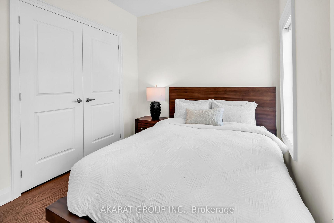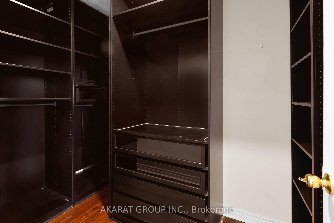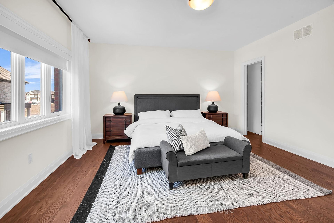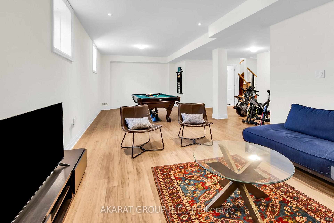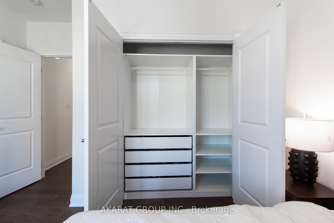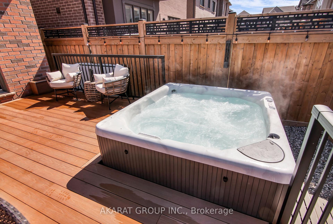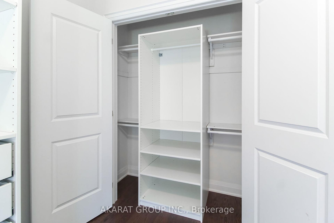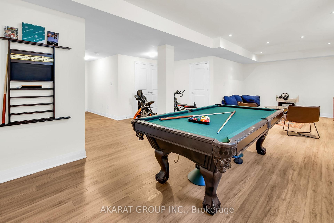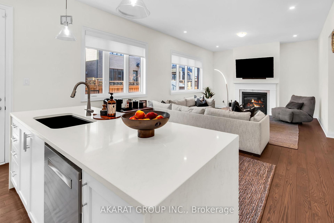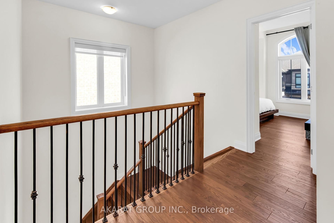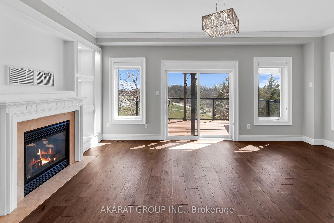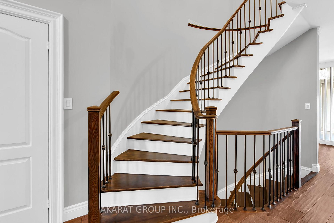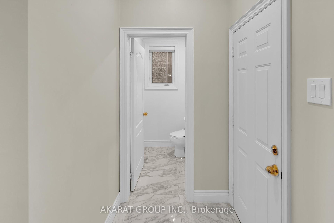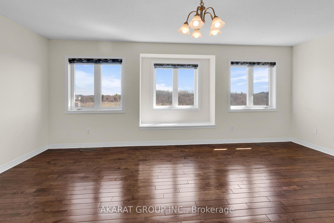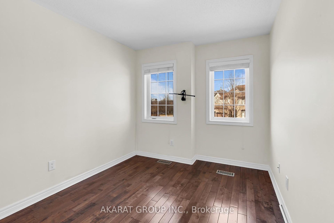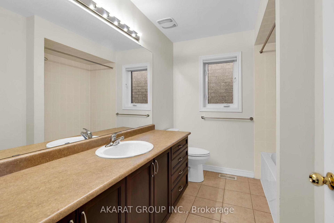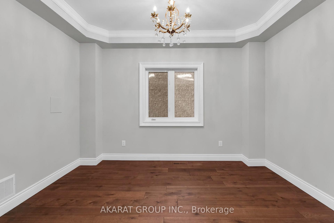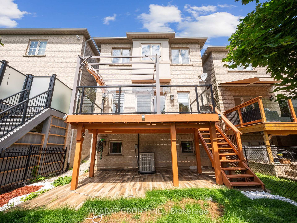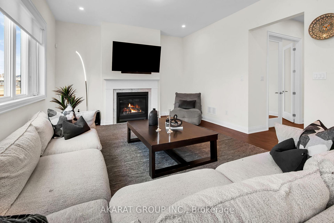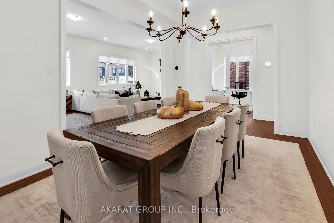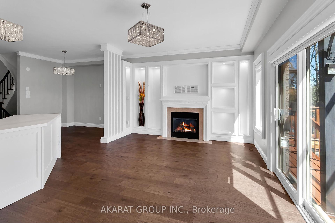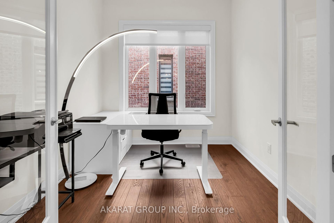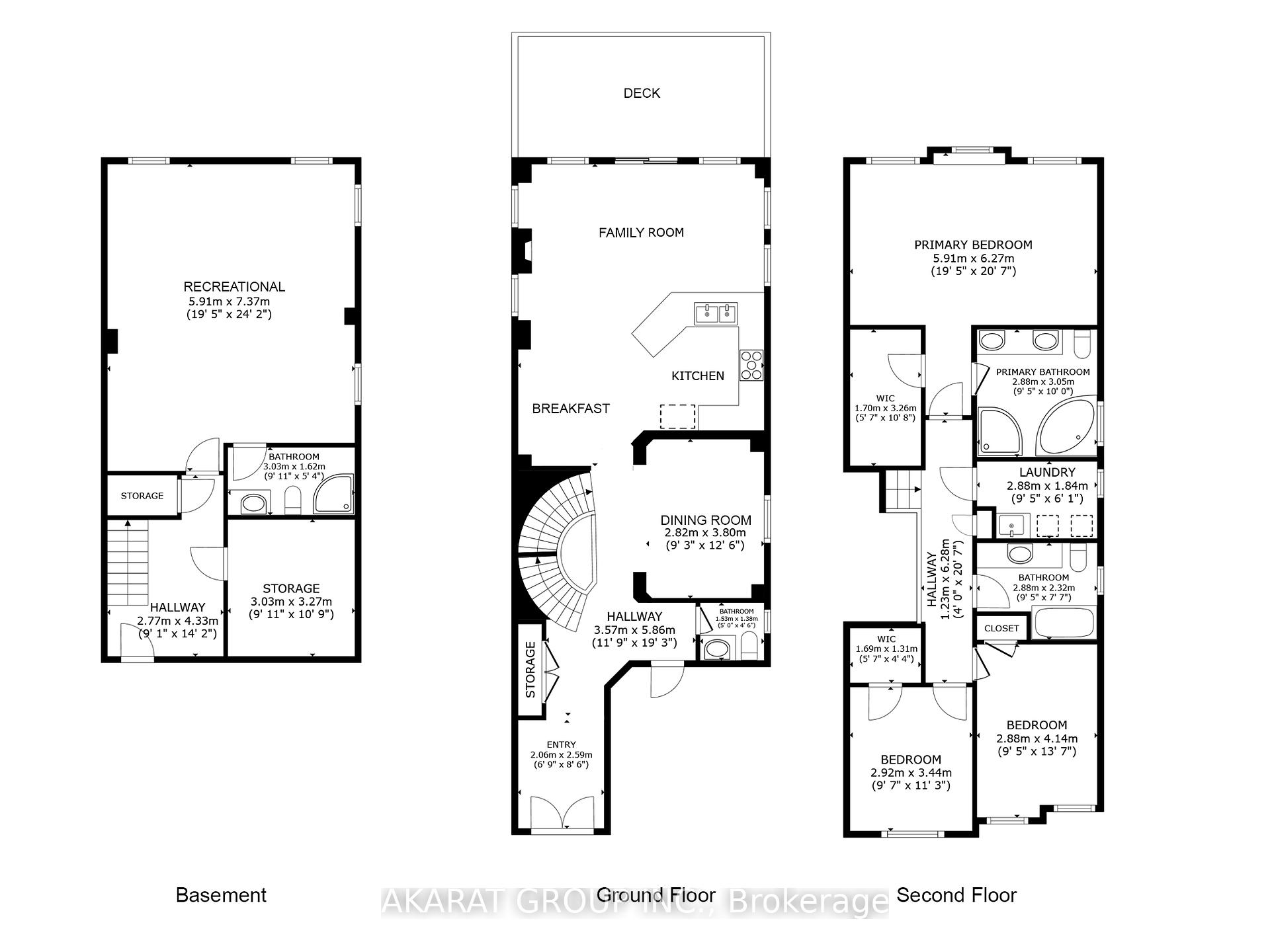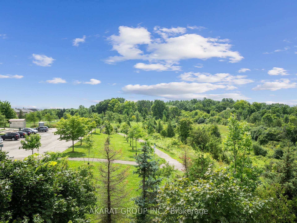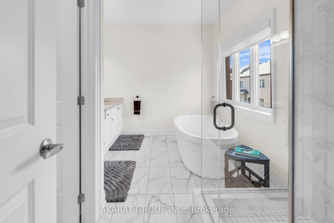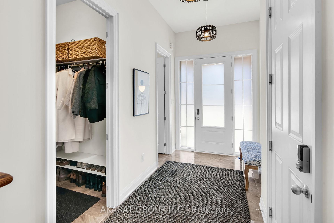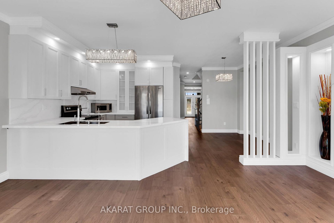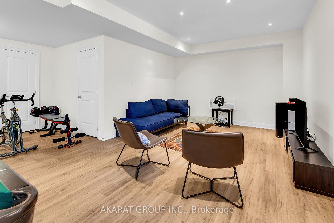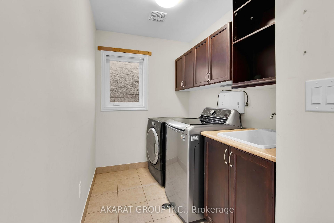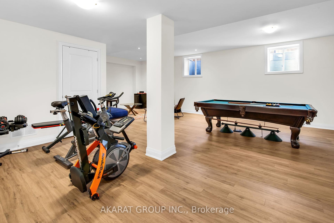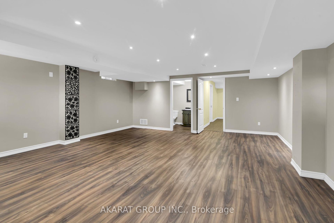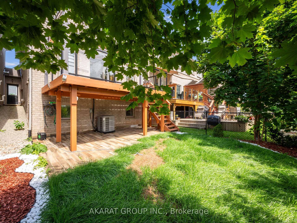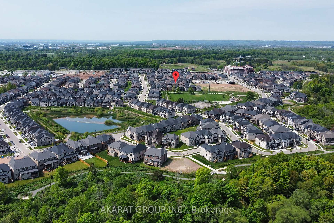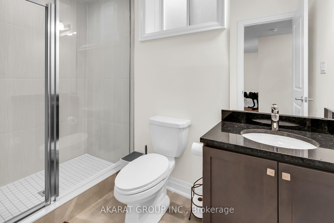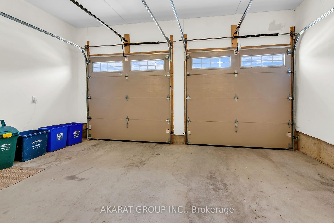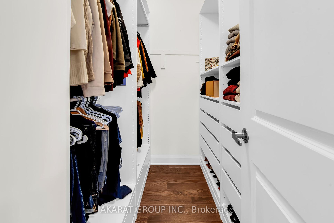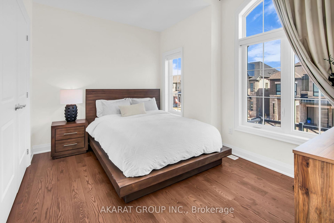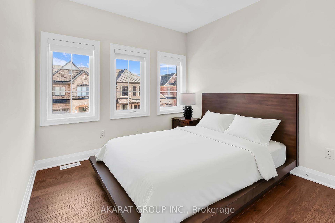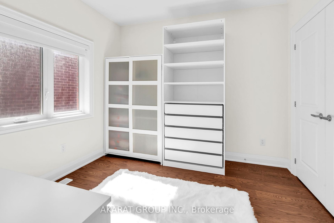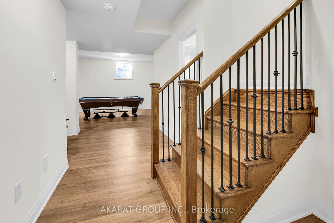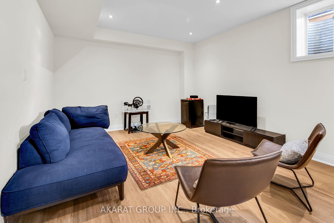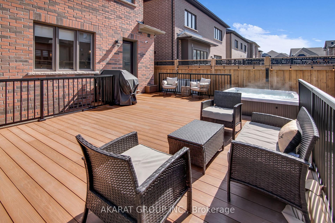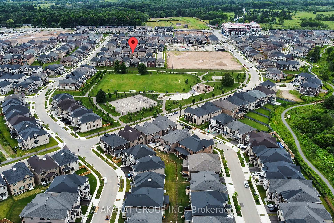$6,800
Available - For Rent
Listing ID: W12071132
1292 Minnow Stre , Oakville, L6M 5L6, Halton
| Welcome to Glen Abbey Encore, one of Oakville's most sought-after neighborhoods! This beautiful home features a functional layout with 4 bedrooms and 5 bathrooms, soaring 10-foot ceilings on the main floor, and 9-foot ceilings on both the second floor and in the finished basement, offering over 3,400 sq ft of total living space. Enjoy a carpet-free home, with a private backyard patio and included hot tub for year-round relaxation. The open-concept kitchen is equipped with luxury appliances and flows seamlessly into the spacious great room, complete with a cozy fireplace. You'll also find a dedicated home office and a generous dining room, perfect for family gatherings. Upstairs, the primary bedroom boasts a walk-in closet and a luxurious 5-piece ensuite. Another bedroom enjoys its own private 3-piece ensuite, while the remaining two bedrooms share a convenient Jack and Jill bathroom. Plus, the second-floor laundry room makes daily chores a breeze. The finished basement offers even more living space, with a large recreational area and an additional 3-piece bathroom. This move-in-ready home truly has it all just bring your suitcase and start enjoying life in one of Oakville's finest communities! |
| Price | $6,800 |
| Taxes: | $0.00 |
| Occupancy: | Owner |
| Address: | 1292 Minnow Stre , Oakville, L6M 5L6, Halton |
| Acreage: | < .50 |
| Directions/Cross Streets: | Bront Rd/Upper Middle Rd W |
| Rooms: | 11 |
| Rooms +: | 1 |
| Bedrooms: | 4 |
| Bedrooms +: | 0 |
| Family Room: | T |
| Basement: | Finished |
| Furnished: | Unfu |
| Level/Floor | Room | Length(ft) | Width(ft) | Descriptions | |
| Room 1 | Ground | Great Roo | 15.09 | 14.1 | Hardwood Floor, Gas Fireplace, Overlooks Garden |
| Room 2 | Ground | Dining Ro | 15.09 | 10.5 | Hardwood Floor, Open Concept |
| Room 3 | Ground | Kitchen | 14.1 | 8.53 | Hardwood Floor, B/I Appliances, Open Concept |
| Room 4 | Ground | Breakfast | 14.1 | 8.53 | Hardwood Floor, Open Concept, Pot Lights |
| Room 5 | Ground | Office | 9.02 | 9.02 | Hardwood Floor, Double Doors |
| Room 6 | Ground | Bathroom | 5.9 | 4.92 | Tile Floor, 2 Pc Bath |
| Room 7 | Second | Primary B | 16.07 | 15.09 | Hardwood Floor, 5 Pc Ensuite, Walk-In Closet(s) |
| Room 8 | Second | Bathroom | 12.14 | 9.84 | Tile Floor, 5 Pc Ensuite |
| Room 9 | Second | Bedroom 2 | 12.14 | 9.84 | Hardwood Floor, 3 Pc Ensuite, Closet Organizers |
| Room 10 | Second | Bathroom | 7.05 | 5.9 | Tile Floor, 3 Pc Ensuite |
| Room 11 | Second | Bedroom 3 | 10.82 | 9.84 | Hardwood Floor, Closet |
| Room 12 | Second | Bedroom 4 | 10.5 | 9.84 | Hardwood Floor, Closet Organizers |
| Room 13 | Second | Bathroom | 9.84 | 5.9 | Tile Floor, 4 Pc Bath |
| Room 14 | Second | Laundry | 9.84 | 5.9 | Tile Floor, Laundry Sink |
| Room 15 | Basement | Recreatio | 32.14 | 24.6 | Laminate, Large Window, Finished |
| Washroom Type | No. of Pieces | Level |
| Washroom Type 1 | 2 | Main |
| Washroom Type 2 | 3 | Second |
| Washroom Type 3 | 4 | Second |
| Washroom Type 4 | 5 | Second |
| Washroom Type 5 | 3 | Basement |
| Total Area: | 0.00 |
| Approximatly Age: | 0-5 |
| Property Type: | Detached |
| Style: | 2-Storey |
| Exterior: | Brick |
| Garage Type: | Built-In |
| (Parking/)Drive: | Private Do |
| Drive Parking Spaces: | 2 |
| Park #1 | |
| Parking Type: | Private Do |
| Park #2 | |
| Parking Type: | Private Do |
| Pool: | None |
| Laundry Access: | Laundry Room, |
| Approximatly Age: | 0-5 |
| Property Features: | Fenced Yard, Greenbelt/Conserva |
| CAC Included: | N |
| Water Included: | N |
| Cabel TV Included: | N |
| Common Elements Included: | N |
| Heat Included: | N |
| Parking Included: | Y |
| Condo Tax Included: | N |
| Building Insurance Included: | N |
| Fireplace/Stove: | Y |
| Heat Type: | Forced Air |
| Central Air Conditioning: | Central Air |
| Central Vac: | Y |
| Laundry Level: | Syste |
| Ensuite Laundry: | F |
| Elevator Lift: | False |
| Sewers: | Sewer |
| Utilities-Cable: | A |
| Utilities-Hydro: | A |
| Although the information displayed is believed to be accurate, no warranties or representations are made of any kind. |
| AKARAT GROUP INC. |
|
|
.jpg?src=Custom)
Dir:
Regular
| Virtual Tour | Book Showing | Email a Friend |
Jump To:
At a Glance:
| Type: | Freehold - Detached |
| Area: | Halton |
| Municipality: | Oakville |
| Neighbourhood: | 1007 - GA Glen Abbey |
| Style: | 2-Storey |
| Approximate Age: | 0-5 |
| Beds: | 4 |
| Baths: | 5 |
| Fireplace: | Y |
| Pool: | None |
Locatin Map:
- Color Examples
- Red
- Magenta
- Gold
- Green
- Black and Gold
- Dark Navy Blue And Gold
- Cyan
- Black
- Purple
- Brown Cream
- Blue and Black
- Orange and Black
- Default
- Device Examples
