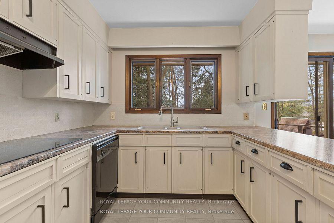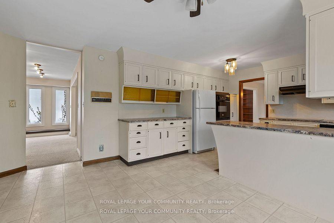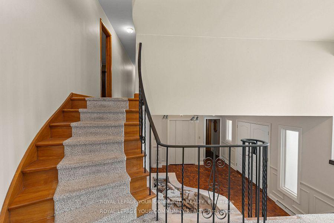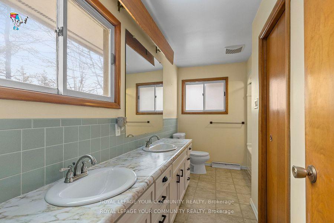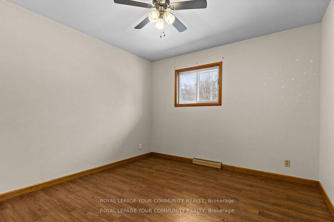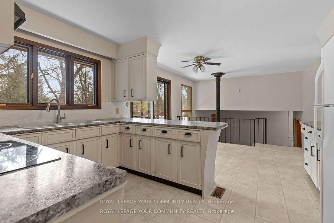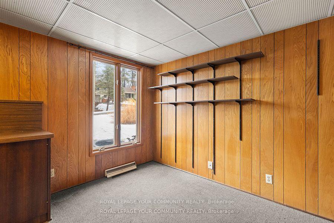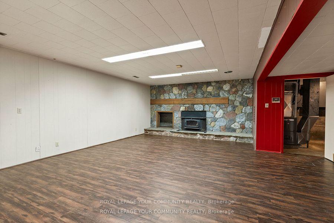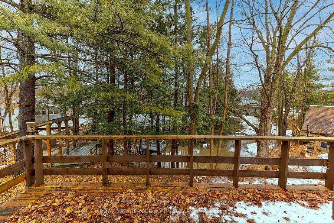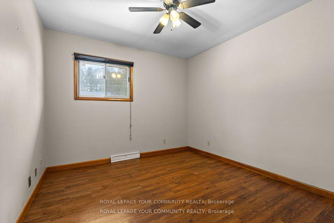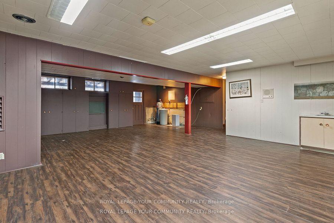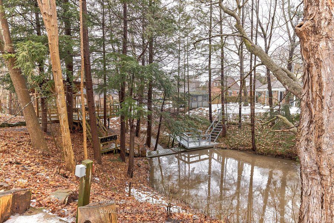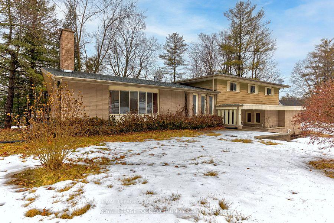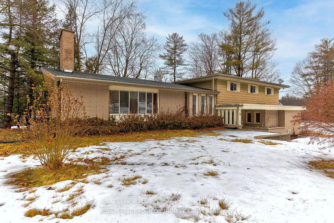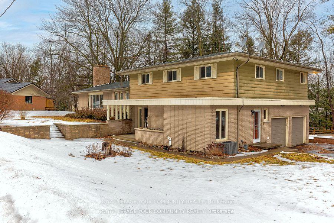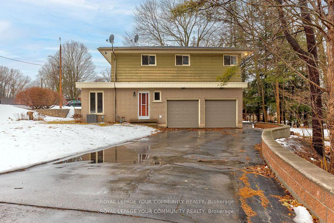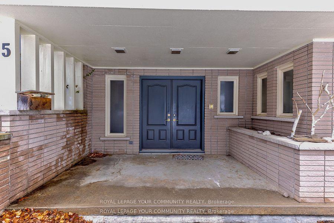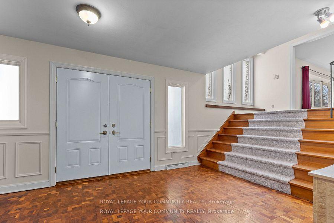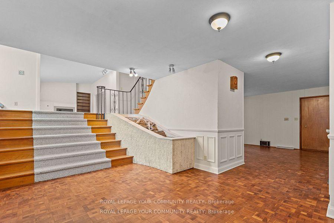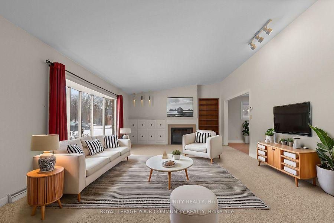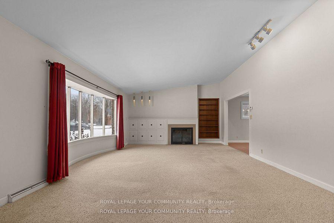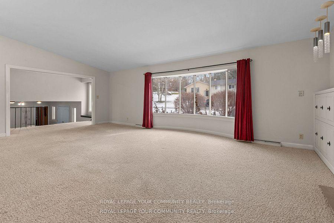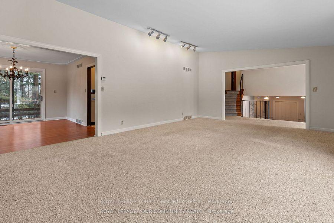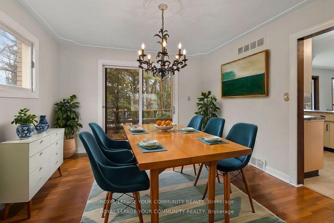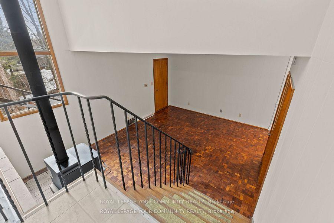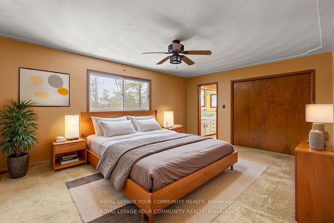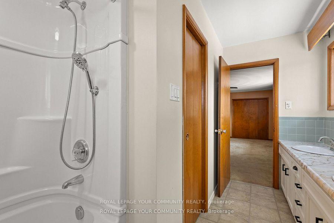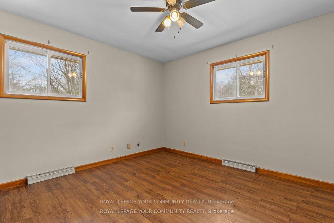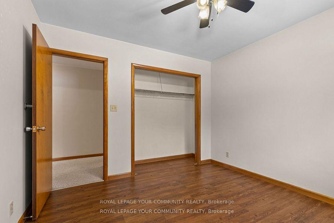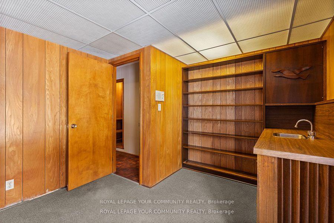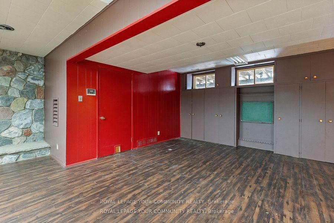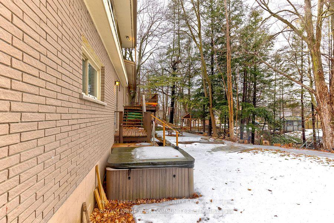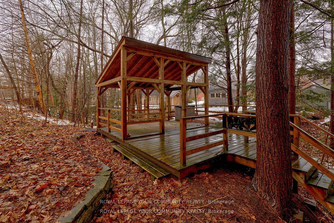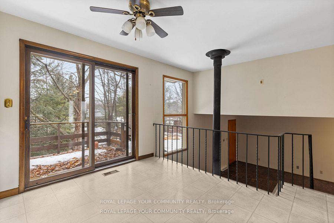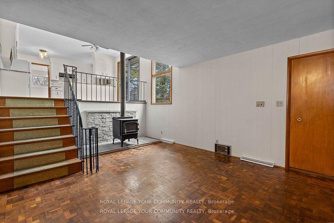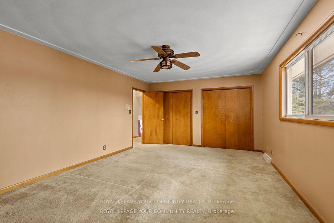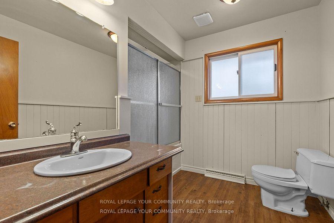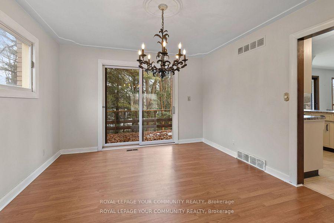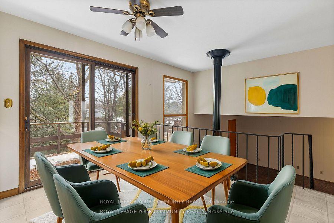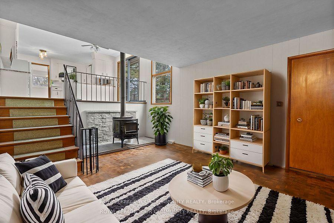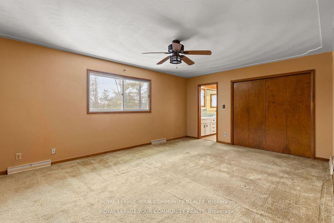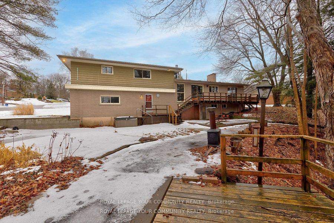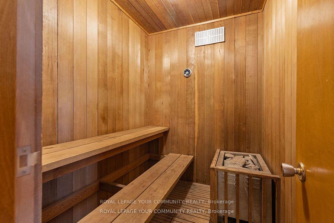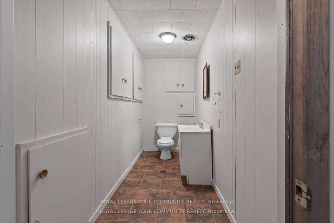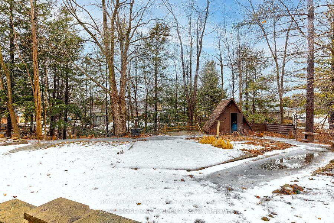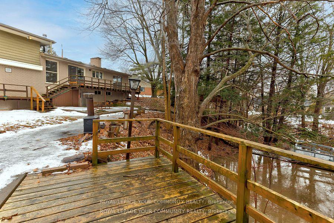$679,000
Available - For Sale
Listing ID: X12072802
5 Hillside Driv , Tillsonburg, N4G 2E4, Oxford
| Looking for a spacious home that can comfortably accommodate a multigenerational family? This expansive mid-century 4- level side-split might be the perfect fit! Nestled on a generous 0.55-acre double-wide corner lot, this property offers stunning natural surroundings, including a peaceful stream, a wooded area, and multiple outdoor seating spaces to soak in the serene views. Inside, this 4- bedroom plus den, 3.5-bathroom home boasts over 3,800 sq. ft. of living space across all levels, providing ample room and privacy for every family member. This unique layout ensures both shared and private spaces, making it ideal for families of all ages. With some TLC and a vision for its potential, this home presents a fantastic opportunity in one of Tillsonburgs most sought-after subdivisions. Don't miss out on the chance to transform this property into something truly special! |
| Price | $679,000 |
| Taxes: | $5264.00 |
| Occupancy: | Vacant |
| Address: | 5 Hillside Driv , Tillsonburg, N4G 2E4, Oxford |
| Acreage: | .50-1.99 |
| Directions/Cross Streets: | Potters Rd & Simcoe St |
| Rooms: | 10 |
| Rooms +: | 0 |
| Bedrooms: | 4 |
| Bedrooms +: | 0 |
| Family Room: | T |
| Basement: | Partially Fi |
| Level/Floor | Room | Length(ft) | Width(ft) | Descriptions | |
| Room 1 | Main | Family Ro | |||
| Room 2 | Main | Den | |||
| Room 3 | Main | Laundry | |||
| Room 4 | Upper | Living Ro | |||
| Room 5 | Upper | Dining Ro | |||
| Room 6 | Upper | Kitchen | |||
| Room 7 | Second | Primary B | |||
| Room 8 | Second | Bedroom 2 | |||
| Room 9 | Second | Bedroom 3 | |||
| Room 10 | Second | Bedroom 4 |
| Washroom Type | No. of Pieces | Level |
| Washroom Type 1 | 3 | Main |
| Washroom Type 2 | 4 | Second |
| Washroom Type 3 | 2 | Second |
| Washroom Type 4 | 0 | |
| Washroom Type 5 | 0 |
| Total Area: | 0.00 |
| Approximatly Age: | 51-99 |
| Property Type: | Detached |
| Style: | Sidesplit 4 |
| Exterior: | Brick, Aluminum Siding |
| Garage Type: | Built-In |
| (Parking/)Drive: | Private |
| Drive Parking Spaces: | 4 |
| Park #1 | |
| Parking Type: | Private |
| Park #2 | |
| Parking Type: | Private |
| Pool: | None |
| Approximatly Age: | 51-99 |
| Approximatly Square Footage: | 3000-3500 |
| Property Features: | Golf, Hospital |
| CAC Included: | N |
| Water Included: | N |
| Cabel TV Included: | N |
| Common Elements Included: | N |
| Heat Included: | N |
| Parking Included: | N |
| Condo Tax Included: | N |
| Building Insurance Included: | N |
| Fireplace/Stove: | Y |
| Heat Type: | Forced Air |
| Central Air Conditioning: | Central Air |
| Central Vac: | Y |
| Laundry Level: | Syste |
| Ensuite Laundry: | F |
| Sewers: | Sewer |
| Utilities-Hydro: | Y |
$
%
Years
This calculator is for demonstration purposes only. Always consult a professional
financial advisor before making personal financial decisions.
| Although the information displayed is believed to be accurate, no warranties or representations are made of any kind. |
| ROYAL LEPAGE YOUR COMMUNITY REALTY |
|
|
.jpg?src=Custom)
Dir:
Irregular Lot
| Virtual Tour | Book Showing | Email a Friend |
Jump To:
At a Glance:
| Type: | Freehold - Detached |
| Area: | Oxford |
| Municipality: | Tillsonburg |
| Neighbourhood: | Tillsonburg |
| Style: | Sidesplit 4 |
| Approximate Age: | 51-99 |
| Tax: | $5,264 |
| Beds: | 4 |
| Baths: | 3 |
| Fireplace: | Y |
| Pool: | None |
Locatin Map:
Payment Calculator:
- Color Examples
- Red
- Magenta
- Gold
- Green
- Black and Gold
- Dark Navy Blue And Gold
- Cyan
- Black
- Purple
- Brown Cream
- Blue and Black
- Orange and Black
- Default
- Device Examples
