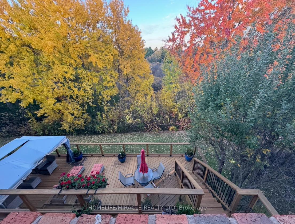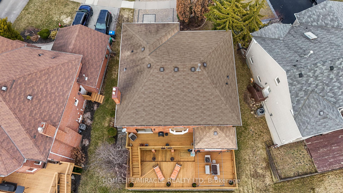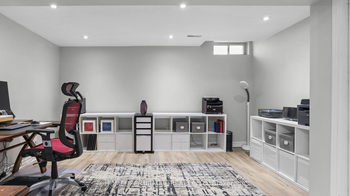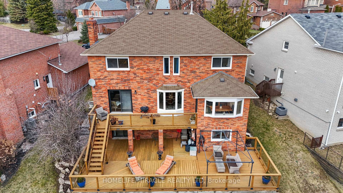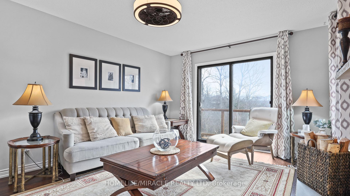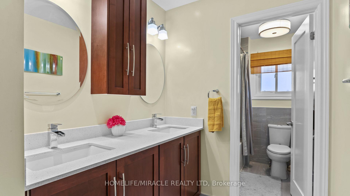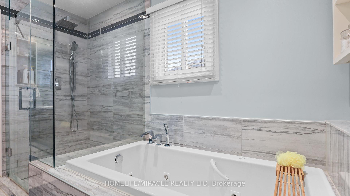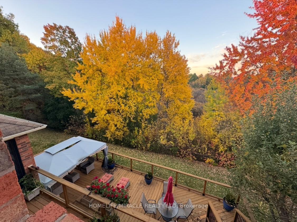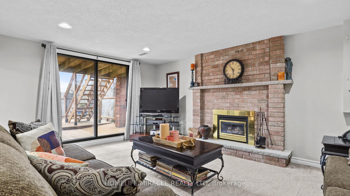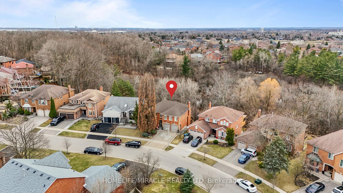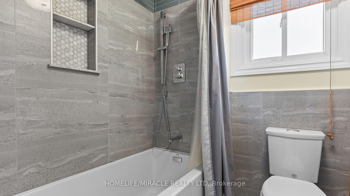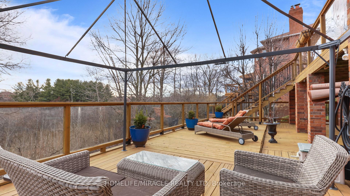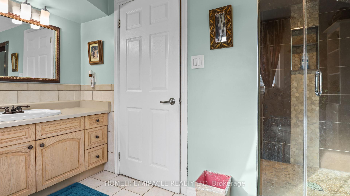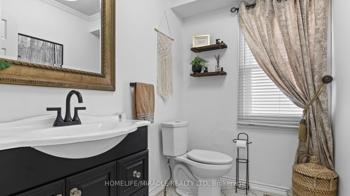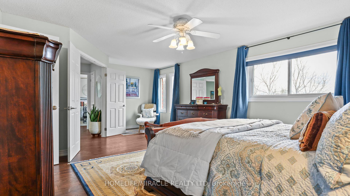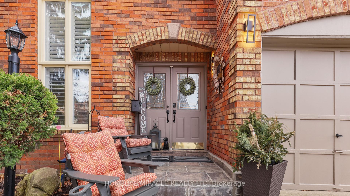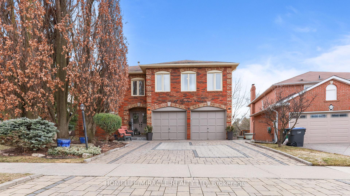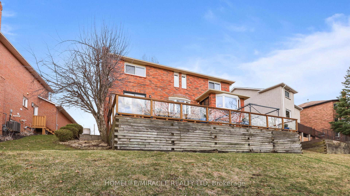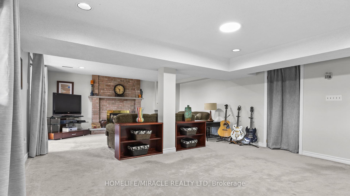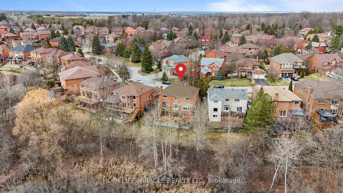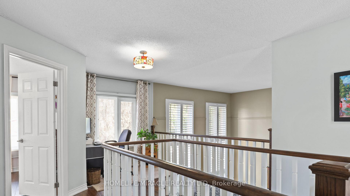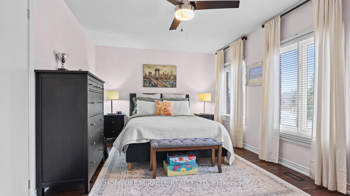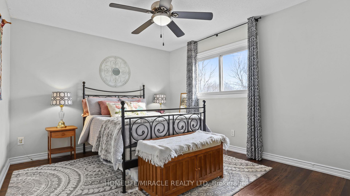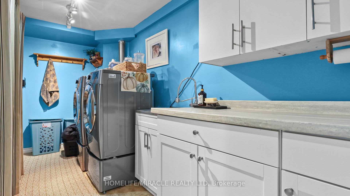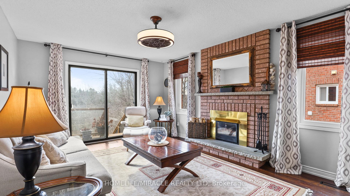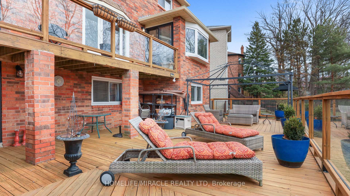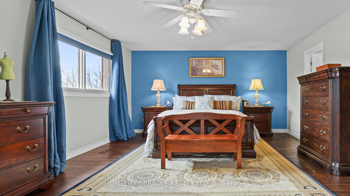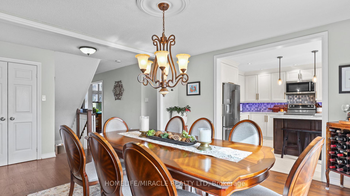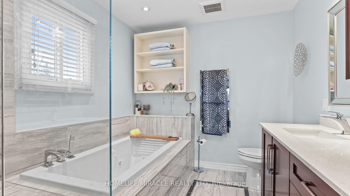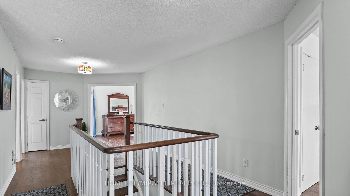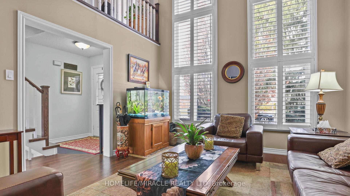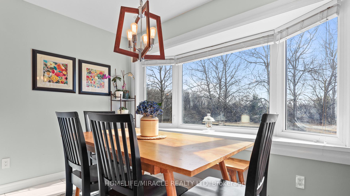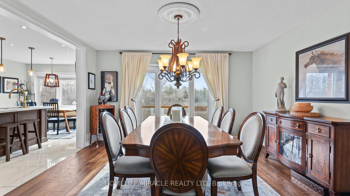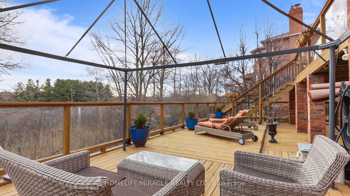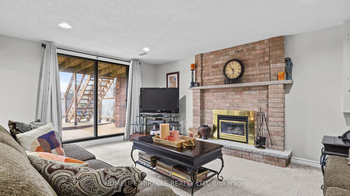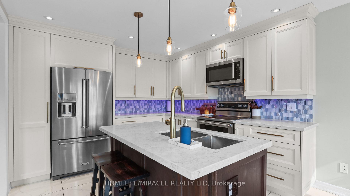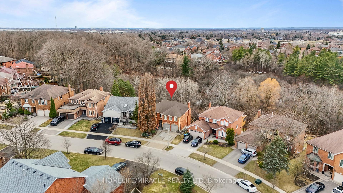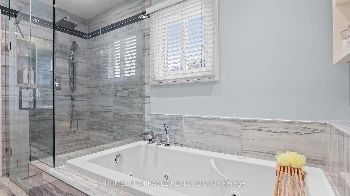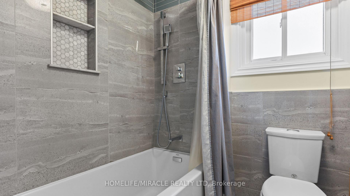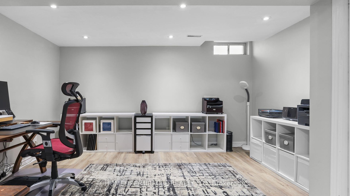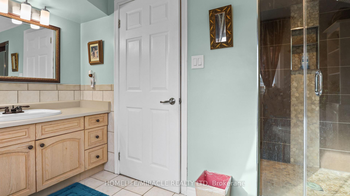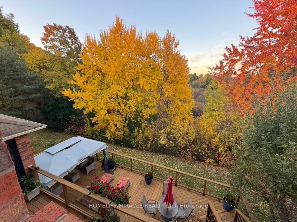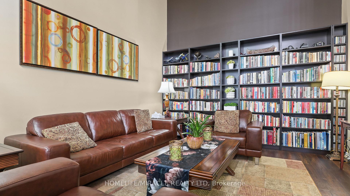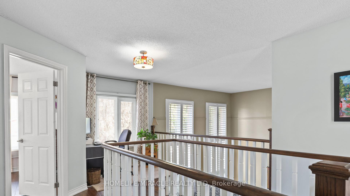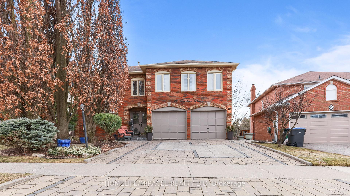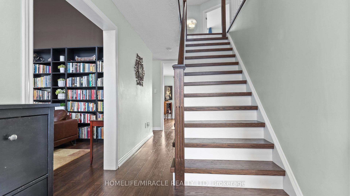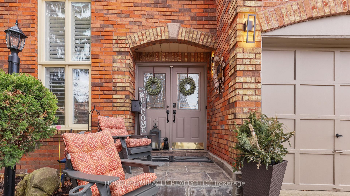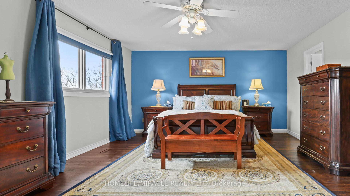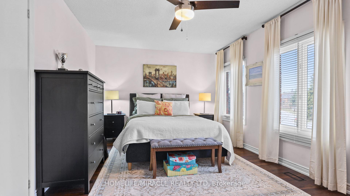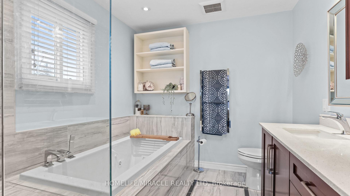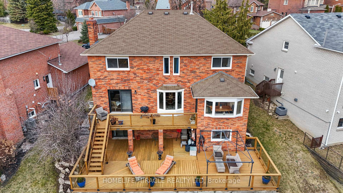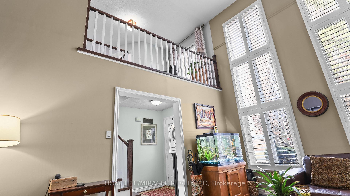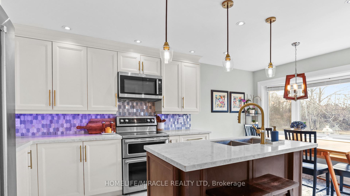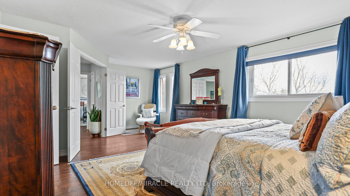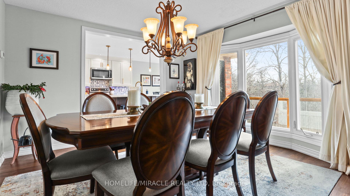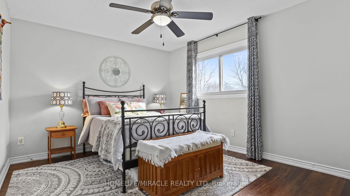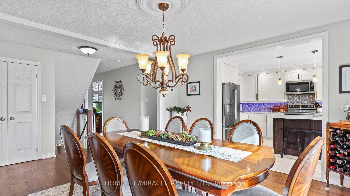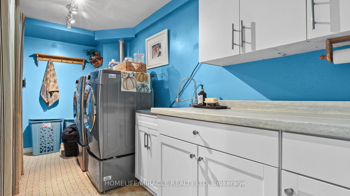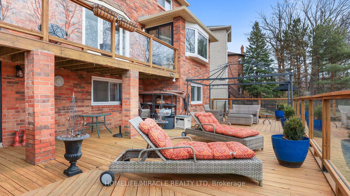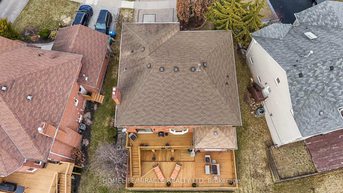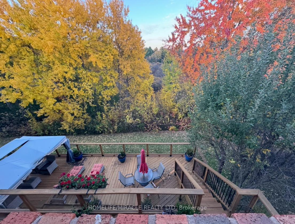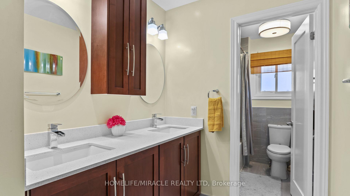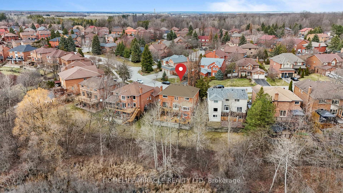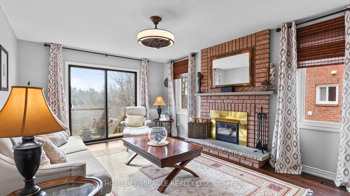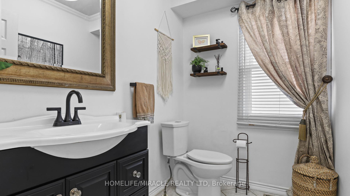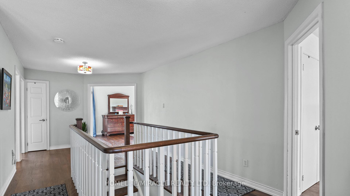$1,374,999
Available - For Sale
Listing ID: W12071163
17 Burtree Driv , Brampton, L6Z 3K7, Peel
| Welcome to 17 Burtree Dr, a meticulously maintained gem in the prestigious Stonegate community of Snelgrove! This stunning ravine-lot home showcases true pride of ownership. Step inside to a grand living room with soaring 16ft ceilings, hardwood floors throughout, and an elegant layout featuring a separate dining room and a spacious family room with walkout to a breathtaking 40ft two-tier deck overlooking the serene Ken Park ravine. The remodeled kitchen boasts a center island and cozy breakfast area, both offering access to your private outdoor oasis. Perfect for morning coffee or sunset gatherings! Upstairs, you'll find 3 generous bedrooms, including a luxurious primary suite complete with a walk-in closet, sitting area, and a spa-like ensuite with heated floors. The basement features an addtl BR, washroom + large rec room area with walkout to backyard! This rare property offers tranquility, style, and exceptional views-an entertainer's dream and nature lover's retreat all in one! Incredible 2 tier deck in backyard (45 ft long bottom and 30 ft long top), automatic irrigation system, Hardwood flooring on 1st & 2nd Floor (2021), Kitchen remodel (2019), Primary and main bathroom remodel (2017), 16ft ceiling living room. |
| Price | $1,374,999 |
| Taxes: | $7706.41 |
| Occupancy: | Owner |
| Address: | 17 Burtree Driv , Brampton, L6Z 3K7, Peel |
| Directions/Cross Streets: | Mayfield Rd & Stonegate Dr |
| Rooms: | 9 |
| Rooms +: | 3 |
| Bedrooms: | 3 |
| Bedrooms +: | 1 |
| Family Room: | T |
| Basement: | Finished wit |
| Level/Floor | Room | Length(ft) | Width(ft) | Descriptions | |
| Room 1 | Main | Living Ro | 12.79 | 16.07 | Hardwood Floor, Vaulted Ceiling(s) |
| Room 2 | Main | Dining Ro | 14.1 | 12.14 | Hardwood Floor, Overlooks Ravine, Bay Window |
| Room 3 | Main | Family Ro | 12.79 | 17.06 | Overlooks Ravine, W/O To Deck, Fireplace |
| Room 4 | Main | Kitchen | 11.15 | 8.86 | B/I Appliances, Pot Lights, Centre Island |
| Room 5 | Main | Breakfast | 11.15 | 8.86 | Breakfast Area, Combined w/Kitchen, W/O To Deck |
| Room 6 | Second | Primary B | 22.63 | 14.76 | Walk-In Closet(s), Overlooks Ravine, 5 Pc Ensuite |
| Room 7 | Second | Bedroom 2 | 18.04 | 11.15 | Hardwood Floor, Overlooks Frontyard, Closet |
| Room 8 | Second | Bedroom 3 | 12.46 | 11.15 | Hardwood Floor, Overlooks Ravine, Closet |
| Room 9 | Second | Sitting | 6.56 | 11.15 | Juliette Balcony, Overlooks Frontyard, Hardwood Floor |
| Room 10 | Basement | Bedroom 4 | 12.46 | 15.74 | Above Grade Window, Closet |
| Room 11 | Basement | Recreatio | 22.96 | 16.07 | Fireplace, W/O To Ravine, Pot Lights |
| Washroom Type | No. of Pieces | Level |
| Washroom Type 1 | 2 | Main |
| Washroom Type 2 | 5 | Second |
| Washroom Type 3 | 5 | Second |
| Washroom Type 4 | 3 | Basement |
| Washroom Type 5 | 0 |
| Total Area: | 0.00 |
| Approximatly Age: | 31-50 |
| Property Type: | Detached |
| Style: | 2-Storey |
| Exterior: | Brick, Stone |
| Garage Type: | Attached |
| (Parking/)Drive: | Private Do |
| Drive Parking Spaces: | 2 |
| Park #1 | |
| Parking Type: | Private Do |
| Park #2 | |
| Parking Type: | Private Do |
| Pool: | None |
| Approximatly Age: | 31-50 |
| Approximatly Square Footage: | 2500-3000 |
| Property Features: | Clear View, Greenbelt/Conserva |
| CAC Included: | N |
| Water Included: | N |
| Cabel TV Included: | N |
| Common Elements Included: | N |
| Heat Included: | N |
| Parking Included: | N |
| Condo Tax Included: | N |
| Building Insurance Included: | N |
| Fireplace/Stove: | Y |
| Heat Type: | Forced Air |
| Central Air Conditioning: | Central Air |
| Central Vac: | N |
| Laundry Level: | Syste |
| Ensuite Laundry: | F |
| Sewers: | Sewer |
| Utilities-Cable: | A |
| Utilities-Hydro: | Y |
$
%
Years
This calculator is for demonstration purposes only. Always consult a professional
financial advisor before making personal financial decisions.
| Although the information displayed is believed to be accurate, no warranties or representations are made of any kind. |
| HOMELIFE/MIRACLE REALTY LTD |
|
|
.jpg?src=Custom)
Dir:
Pie Shaped Rav
| Book Showing | Email a Friend |
Jump To:
At a Glance:
| Type: | Freehold - Detached |
| Area: | Peel |
| Municipality: | Brampton |
| Neighbourhood: | Snelgrove |
| Style: | 2-Storey |
| Approximate Age: | 31-50 |
| Tax: | $7,706.41 |
| Beds: | 3+1 |
| Baths: | 4 |
| Fireplace: | Y |
| Pool: | None |
Locatin Map:
Payment Calculator:
- Color Examples
- Red
- Magenta
- Gold
- Green
- Black and Gold
- Dark Navy Blue And Gold
- Cyan
- Black
- Purple
- Brown Cream
- Blue and Black
- Orange and Black
- Default
- Device Examples
