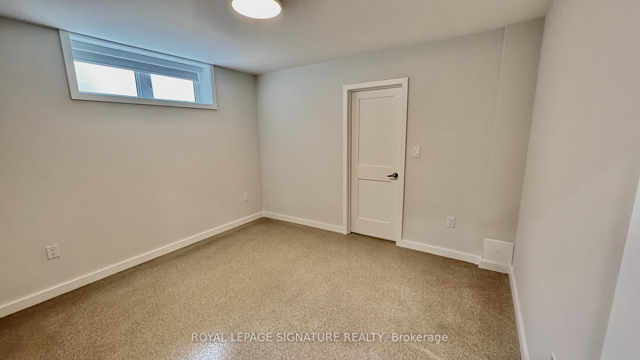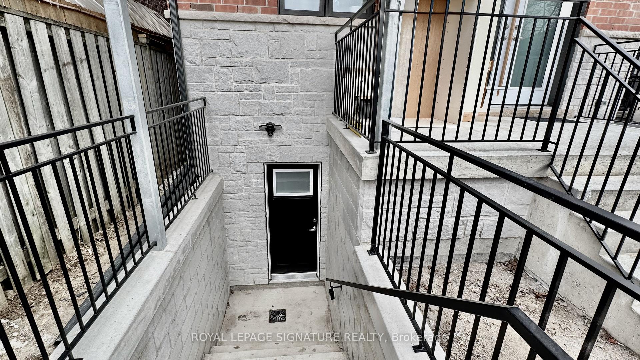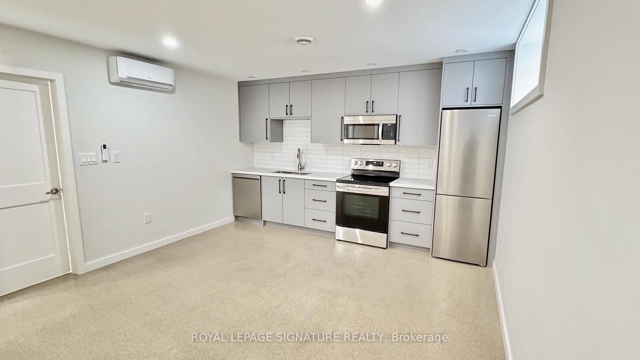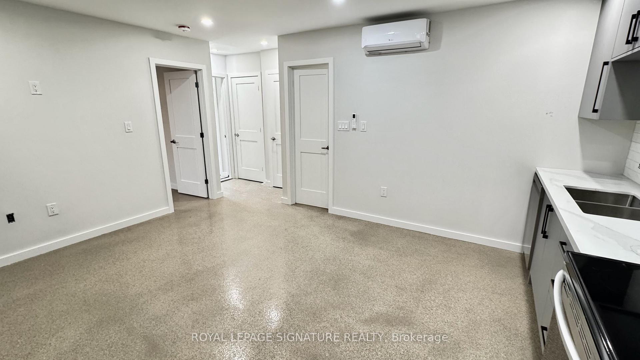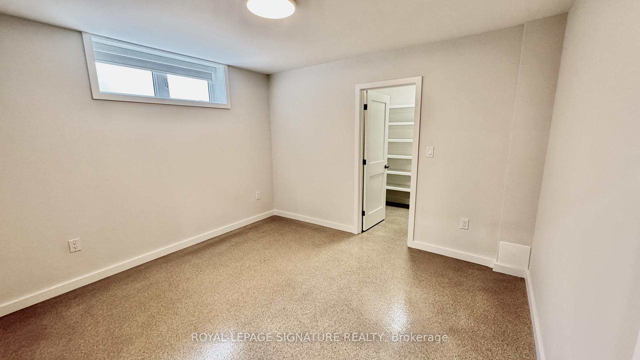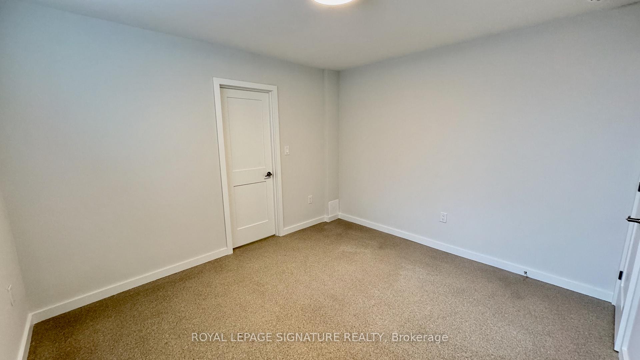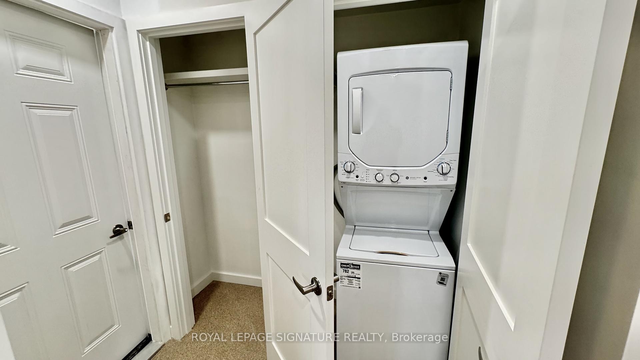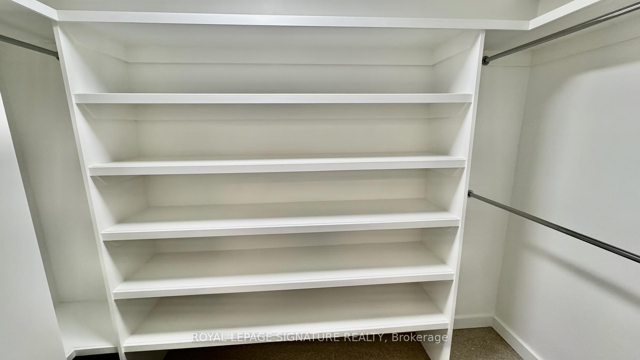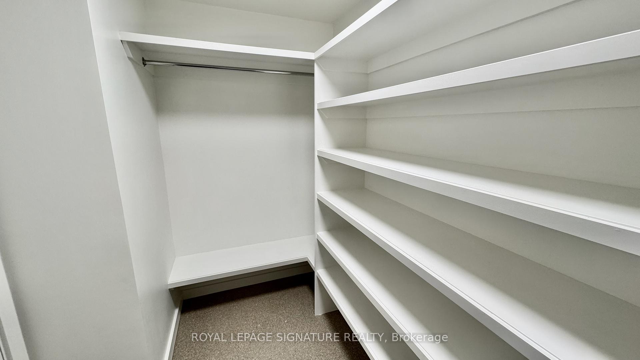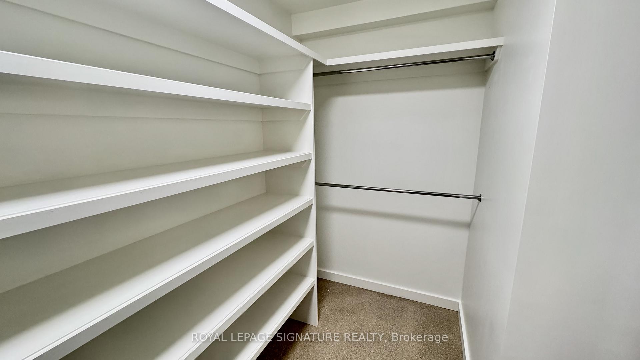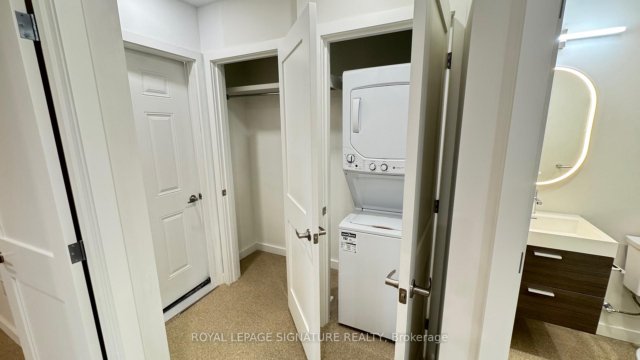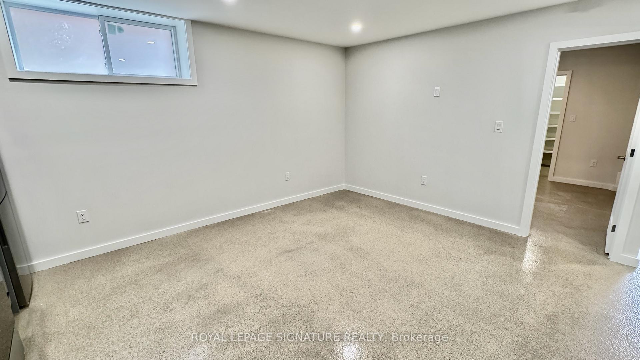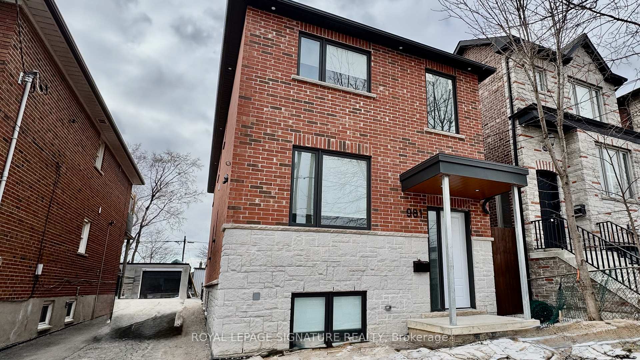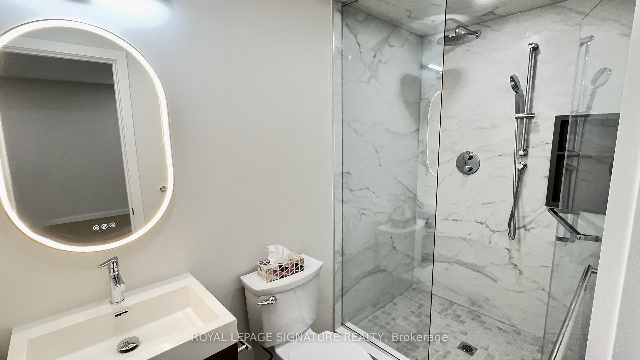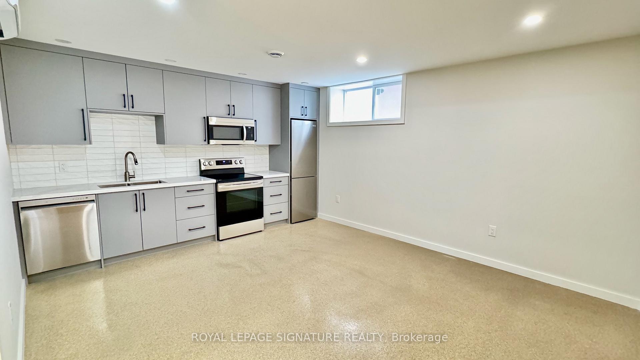$1,950
Available - For Rent
Listing ID: W12072166
981 Glencairn Aven , Toronto, M6B 2A8, Toronto
| Stunning BRAND NEW 1 Bedroom, 1 Bathroom, Basement Apartment for Lease, with ALL UTILITIES INCLUDED, High Ceilings, Above Grade Windows and Heated Floors. Beautifully designed, never-before-lived-in apartment that offers the perfect blend of comfort and style. Enjoy the convenience of All Utilities included in your rent, plus a private entrance and top-notch acoustic insulation for added peace and privacy. Custom kitchen with ample storage, quartz countertops, and backsplash, making meal prep a delight. The spacious bedroom features a walk-in custom closet and a large above-grade window. You'll also appreciate the full-size washer & dryer conveniently located right in your suite and additional storage space. Located just a 5-minute walk to Glencairn Subway Station, with quick access to Yorkdale Mall, Lawrence Square, and Highway401, this apartment offers both comfort and unbeatable convenience in a desirable neighbourhood. |
| Price | $1,950 |
| Taxes: | $0.00 |
| Occupancy: | Vacant |
| Address: | 981 Glencairn Aven , Toronto, M6B 2A8, Toronto |
| Directions/Cross Streets: | Dufferin & Glencairn |
| Rooms: | 3 |
| Bedrooms: | 1 |
| Bedrooms +: | 0 |
| Family Room: | F |
| Basement: | Finished wit, Apartment |
| Furnished: | Unfu |
| Level/Floor | Room | Length(ft) | Width(ft) | Descriptions | |
| Room 1 | Lower | Bedroom | Closet Organizers, Heated Floor, Above Grade Window | ||
| Room 2 | Lower | Kitchen | Above Grade Window, Heated Floor, B/I Appliances | ||
| Room 3 | Lower | Living Ro | Combined w/Dining, Above Grade Window, Heated Floor | ||
| Room 4 | Lower | Dining Ro | Combined w/Living, Above Grade Window, Heated Floor |
| Washroom Type | No. of Pieces | Level |
| Washroom Type 1 | 3 | Basement |
| Washroom Type 2 | 0 | |
| Washroom Type 3 | 0 | |
| Washroom Type 4 | 0 | |
| Washroom Type 5 | 0 |
| Total Area: | 0.00 |
| Approximatly Age: | New |
| Property Type: | Detached |
| Style: | 2-Storey |
| Exterior: | Insulbrick, Metal/Steel Sidi |
| Garage Type: | None |
| (Parking/)Drive: | None |
| Drive Parking Spaces: | 0 |
| Park #1 | |
| Parking Type: | None |
| Park #2 | |
| Parking Type: | None |
| Pool: | None |
| Laundry Access: | Ensuite, Insi |
| Approximatly Age: | New |
| Approximatly Square Footage: | < 700 |
| Property Features: | Park, Place Of Worship |
| CAC Included: | Y |
| Water Included: | Y |
| Cabel TV Included: | N |
| Common Elements Included: | N |
| Heat Included: | Y |
| Parking Included: | N |
| Condo Tax Included: | N |
| Building Insurance Included: | N |
| Fireplace/Stove: | N |
| Heat Type: | Heat Pump |
| Central Air Conditioning: | Central Air |
| Central Vac: | N |
| Laundry Level: | Syste |
| Ensuite Laundry: | F |
| Sewers: | Sewer |
| Utilities-Cable: | A |
| Utilities-Hydro: | Y |
| Although the information displayed is believed to be accurate, no warranties or representations are made of any kind. |
| ROYAL LEPAGE SIGNATURE REALTY |
|
|
.jpg?src=Custom)
Dir:
416-548-7854
Bus:
416-548-7854
Fax:
416-981-7184
| Book Showing | Email a Friend |
Jump To:
At a Glance:
| Type: | Freehold - Detached |
| Area: | Toronto |
| Municipality: | Toronto W04 |
| Neighbourhood: | Yorkdale-Glen Park |
| Style: | 2-Storey |
| Approximate Age: | New |
| Beds: | 1 |
| Baths: | 1 |
| Fireplace: | N |
| Pool: | None |
Locatin Map:
- Color Examples
- Red
- Magenta
- Gold
- Green
- Black and Gold
- Dark Navy Blue And Gold
- Cyan
- Black
- Purple
- Brown Cream
- Blue and Black
- Orange and Black
- Default
- Device Examples
