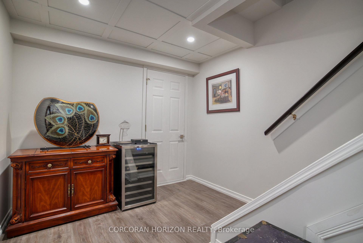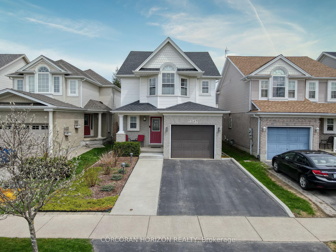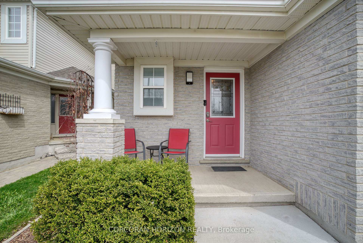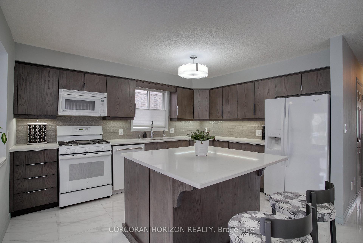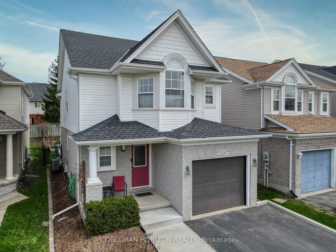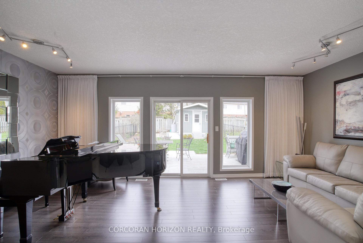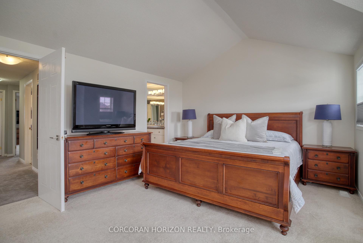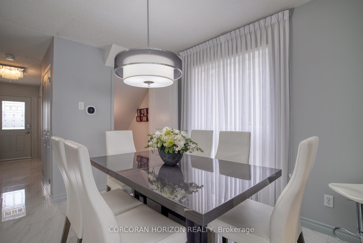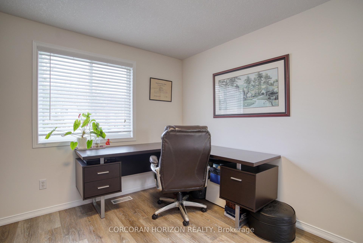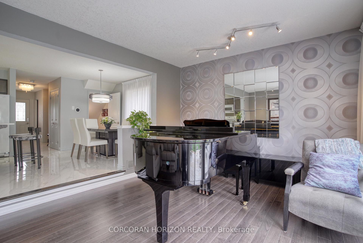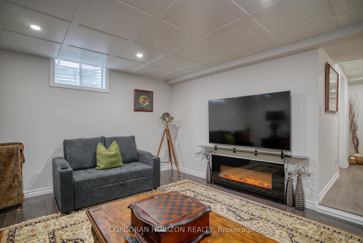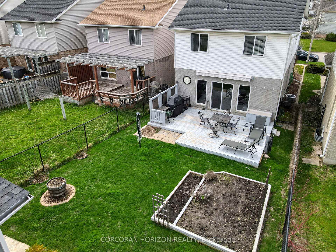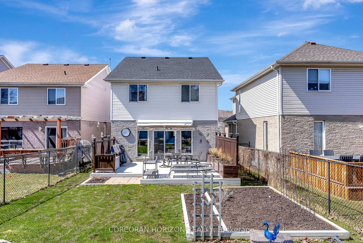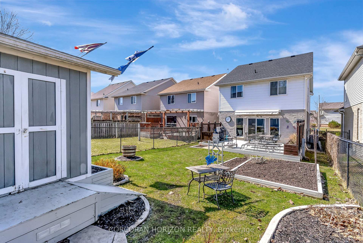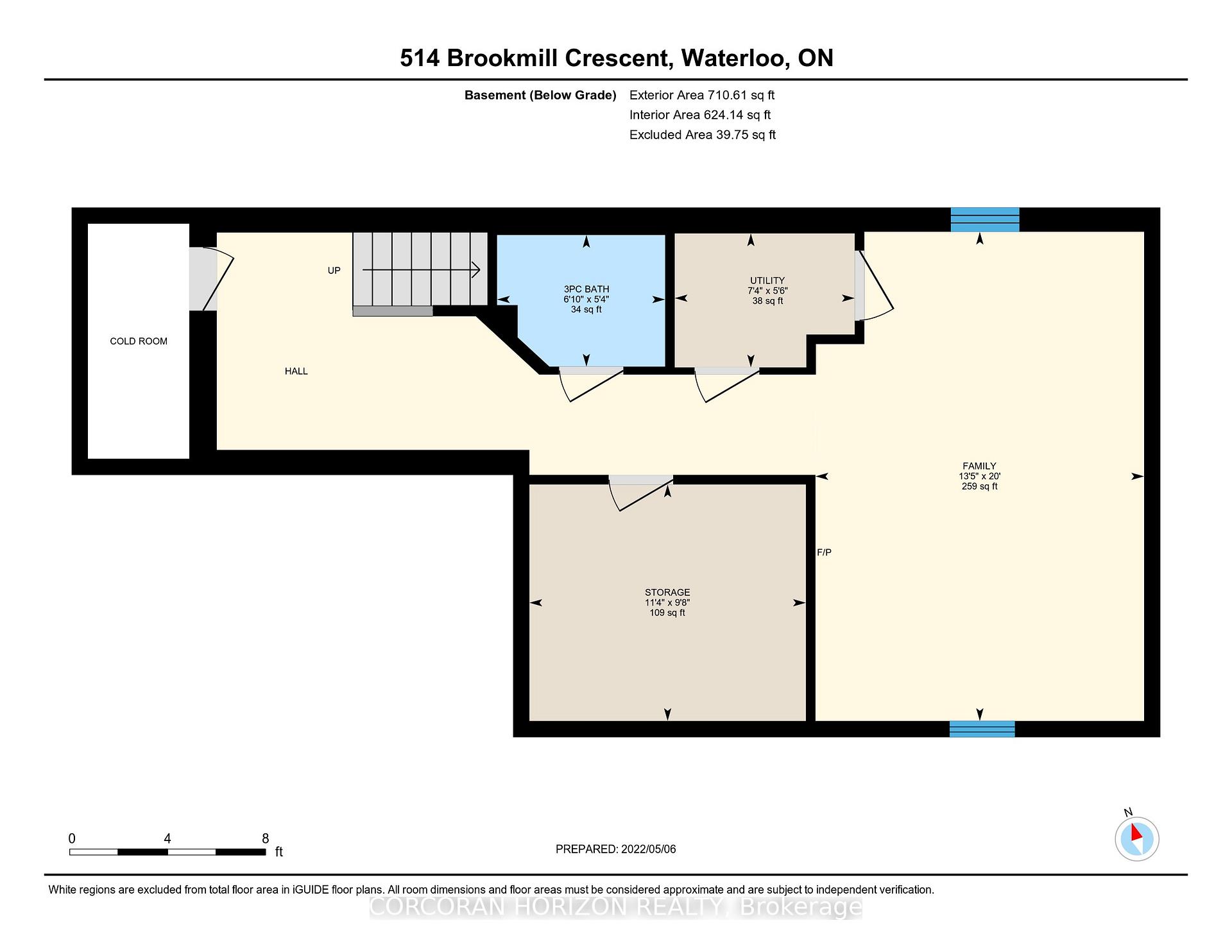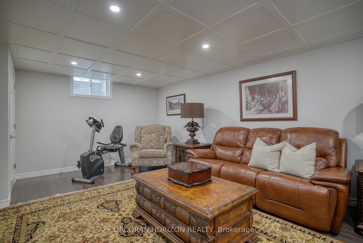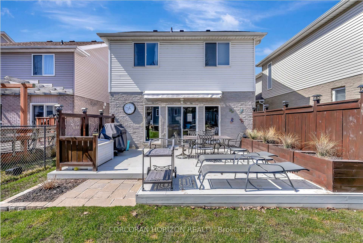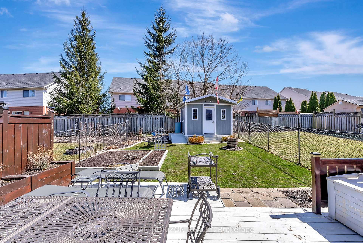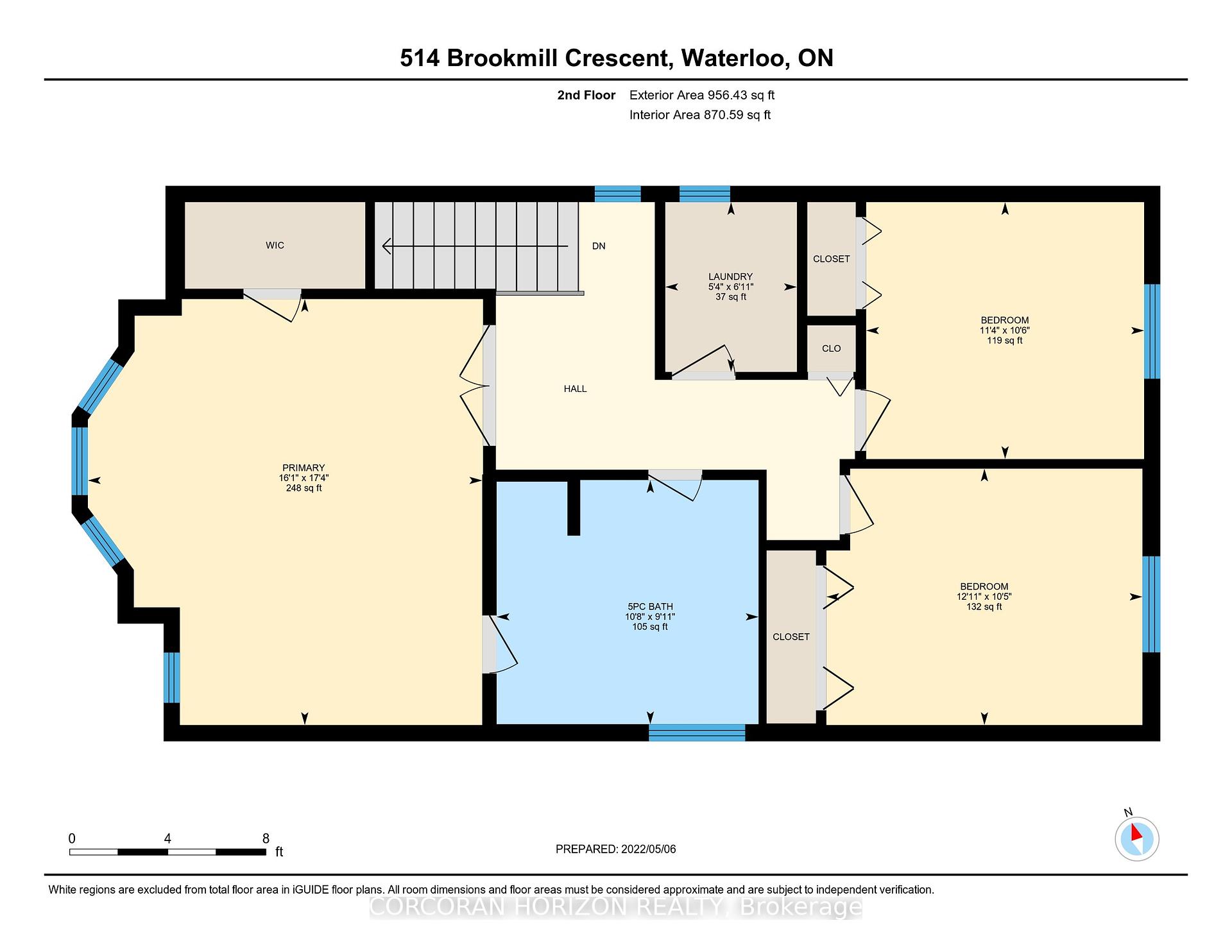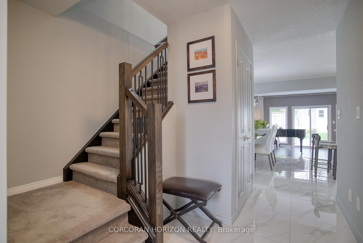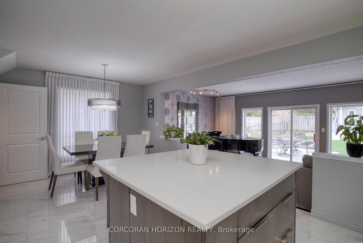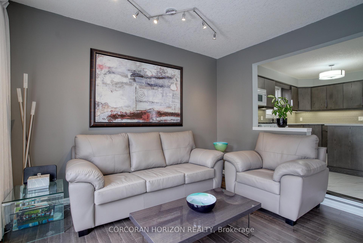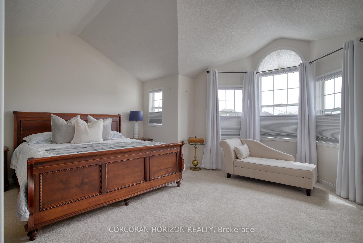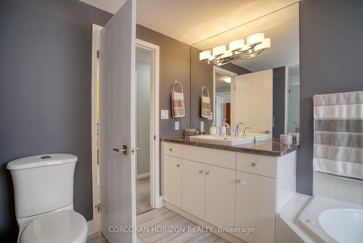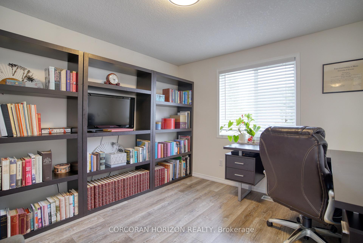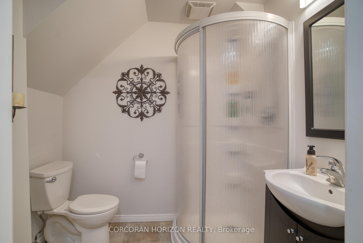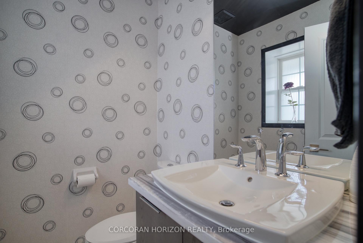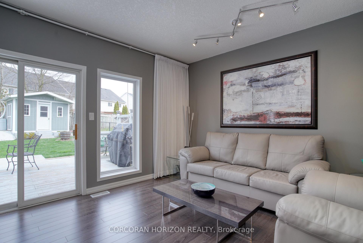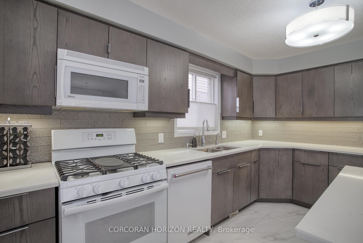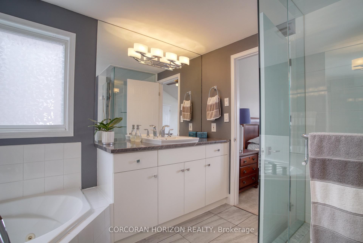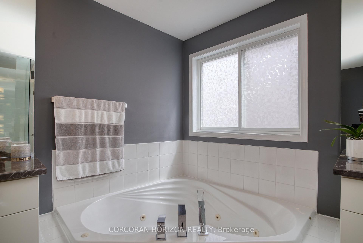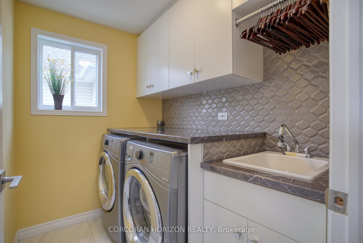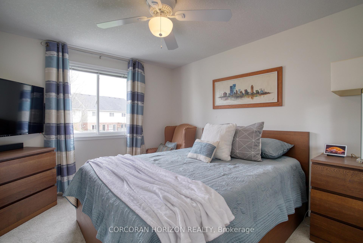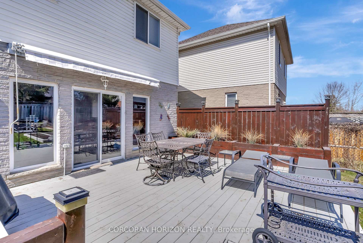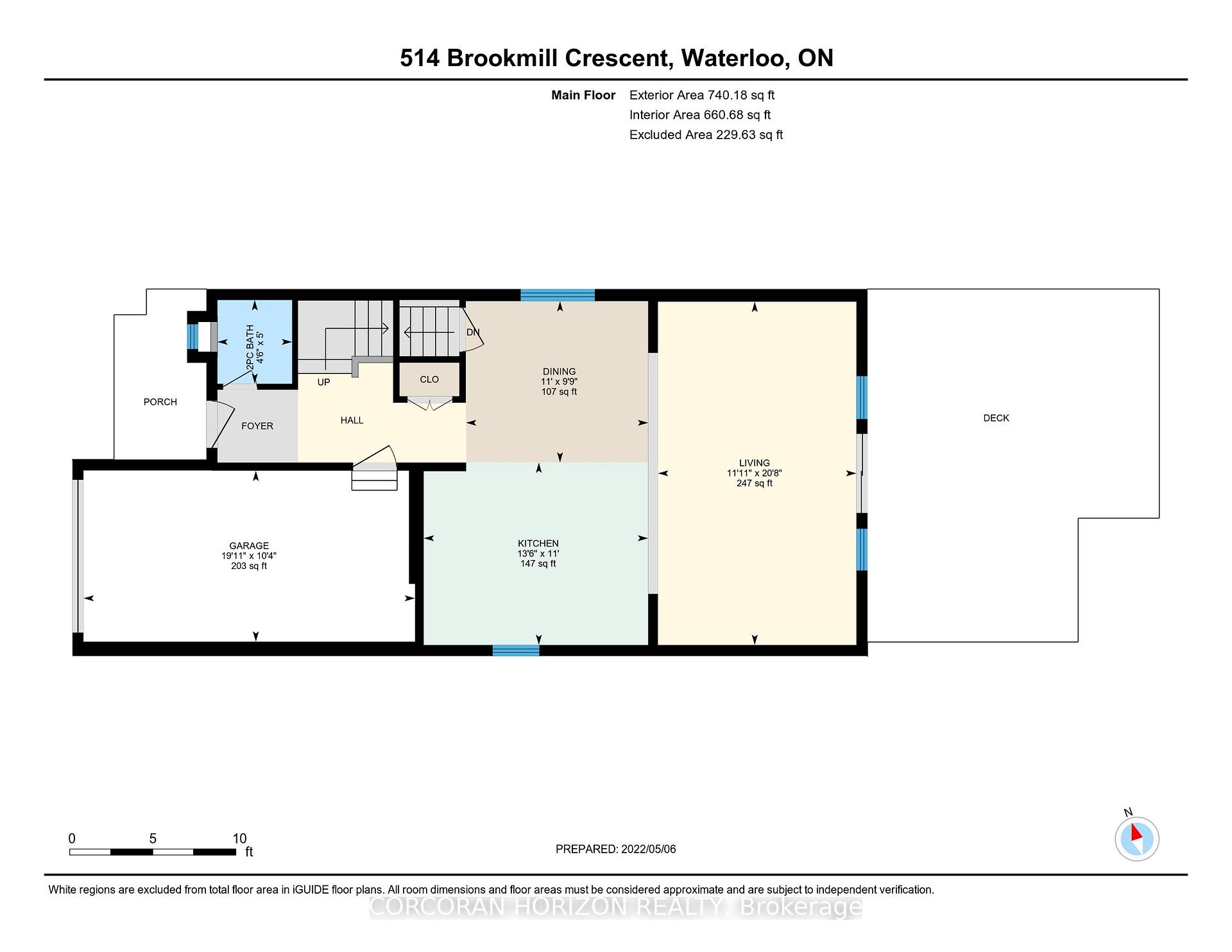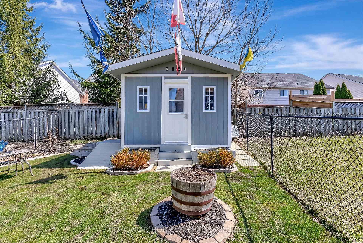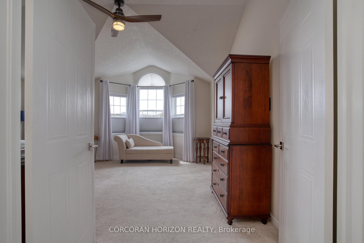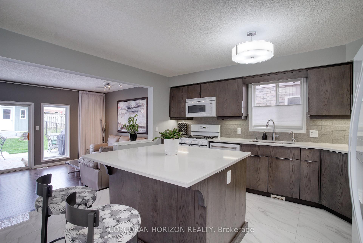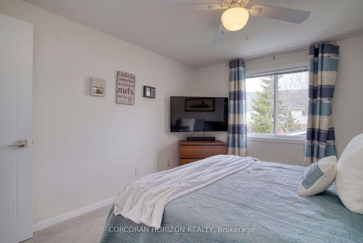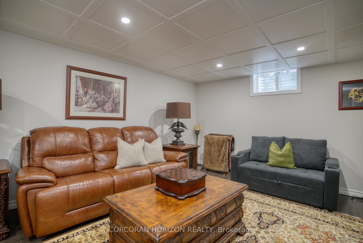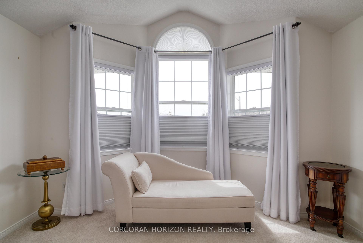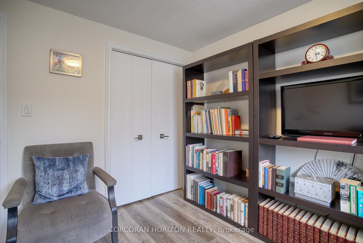$964,900
Available - For Sale
Listing ID: X12072952
514 Brookmill Cres , Waterloo, N2V 2M1, Waterloo
| Welcome to 514 Brookmill Crescent an updated, well-cared-for family home tucked into one of Waterloos most sought-after neighbourhoods. This home offers a thoughtful layout with a bright, open main floor. The kitchen is a standout, featuring quartz countertops, modern cabinetry, a glass subway tile backsplash, and an oversized island with generous storage. It flows seamlessly into the dining area and sunken living room, where sliding glass doors lead to a private backyard deck perfect for indoor-outdoor living. The main floor also includes a convenient powder room and access to the attached single-car garage. Upstairs, the spacious primary suite offers plenty of natural light, a cozy sitting area, and direct access to a luxurious five-piece bathroom complete with two vanities, a walk-in glass shower, and a jacuzzi tub. Two more bedrooms and a dedicated laundry room complete the second level. Downstairs, the finished basement adds valuable living space with a bright rec room, a three-piece bathroom, and lots of storage. The fully fenced backyard includes a wood deck, garden beds, a shed, and a grassy area for kids or pets to play. Set in a prime location near top-rated schools, the University of Waterloo, parks, shopping, and golf, this home checks all the boxes for everyday comfort and convenience. |
| Price | $964,900 |
| Taxes: | $4988.00 |
| Assessment Year: | 2025 |
| Occupancy: | Owner |
| Address: | 514 Brookmill Cres , Waterloo, N2V 2M1, Waterloo |
| Directions/Cross Streets: | Laurelwood Dr |
| Rooms: | 13 |
| Bedrooms: | 3 |
| Bedrooms +: | 0 |
| Family Room: | T |
| Basement: | Finished, Full |
| Level/Floor | Room | Length(ft) | Width(ft) | Descriptions | |
| Room 1 | Main | Kitchen | 10.99 | 13.48 | |
| Room 2 | Main | Living Ro | 20.66 | 11.91 | |
| Room 3 | Main | Dining Ro | 9.74 | 10.99 | |
| Room 4 | Main | Bathroom | 4.99 | 4.49 | 2 Pc Bath |
| Room 5 | Second | Primary B | 17.32 | 16.07 | |
| Room 6 | Second | Bathroom | 9.91 | 10.66 | 5 Pc Bath |
| Room 7 | Second | Bedroom 2 | 10.4 | 12.92 | |
| Room 8 | Second | Bedroom 3 | 10.5 | 11.32 | |
| Room 9 | Second | Laundry | 6.92 | 5.35 | |
| Room 10 | Basement | Family Ro | 20.01 | 13.42 | |
| Room 11 | Basement | Bathroom | 5.35 | 6.82 | 3 Pc Bath |
| Room 12 | Basement | Other | 9.68 | 11.32 |
| Washroom Type | No. of Pieces | Level |
| Washroom Type 1 | 2 | |
| Washroom Type 2 | 5 | |
| Washroom Type 3 | 3 | |
| Washroom Type 4 | 0 | |
| Washroom Type 5 | 0 | |
| Washroom Type 6 | 2 | |
| Washroom Type 7 | 5 | |
| Washroom Type 8 | 3 | |
| Washroom Type 9 | 0 | |
| Washroom Type 10 | 0 |
| Total Area: | 0.00 |
| Approximatly Age: | 16-30 |
| Property Type: | Detached |
| Style: | 2-Storey |
| Exterior: | Brick, Vinyl Siding |
| Garage Type: | Attached |
| (Parking/)Drive: | Private Do |
| Drive Parking Spaces: | 2 |
| Park #1 | |
| Parking Type: | Private Do |
| Park #2 | |
| Parking Type: | Private Do |
| Pool: | None |
| Other Structures: | Garden Shed, F |
| Approximatly Age: | 16-30 |
| Approximatly Square Footage: | 1500-2000 |
| Property Features: | Golf, Park |
| CAC Included: | N |
| Water Included: | N |
| Cabel TV Included: | N |
| Common Elements Included: | N |
| Heat Included: | N |
| Parking Included: | N |
| Condo Tax Included: | N |
| Building Insurance Included: | N |
| Fireplace/Stove: | N |
| Heat Type: | Forced Air |
| Central Air Conditioning: | Central Air |
| Central Vac: | N |
| Laundry Level: | Syste |
| Ensuite Laundry: | F |
| Sewers: | Sewer |
$
%
Years
This calculator is for demonstration purposes only. Always consult a professional
financial advisor before making personal financial decisions.
| Although the information displayed is believed to be accurate, no warranties or representations are made of any kind. |
| CORCORAN HORIZON REALTY |
|
|
.jpg?src=Custom)
Dir:
416-548-7854
Bus:
416-548-7854
Fax:
416-981-7184
| Virtual Tour | Book Showing | Email a Friend |
Jump To:
At a Glance:
| Type: | Freehold - Detached |
| Area: | Waterloo |
| Municipality: | Waterloo |
| Neighbourhood: | Dufferin Grove |
| Style: | 2-Storey |
| Approximate Age: | 16-30 |
| Tax: | $4,988 |
| Beds: | 3 |
| Baths: | 3 |
| Fireplace: | N |
| Pool: | None |
Locatin Map:
Payment Calculator:
- Color Examples
- Red
- Magenta
- Gold
- Green
- Black and Gold
- Dark Navy Blue And Gold
- Cyan
- Black
- Purple
- Brown Cream
- Blue and Black
- Orange and Black
- Default
- Device Examples
