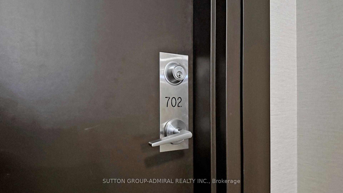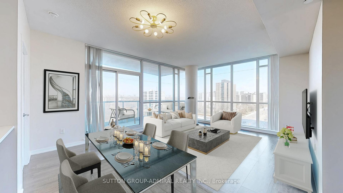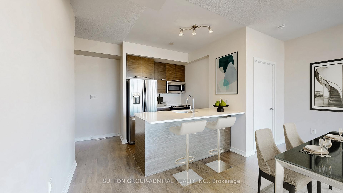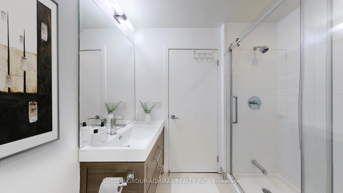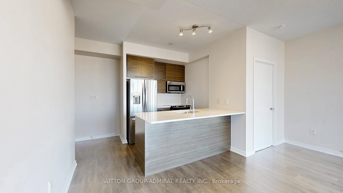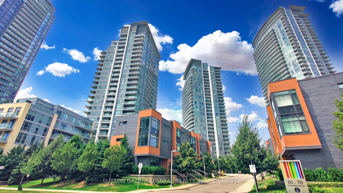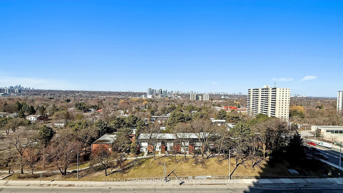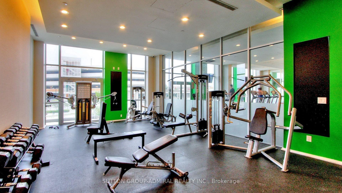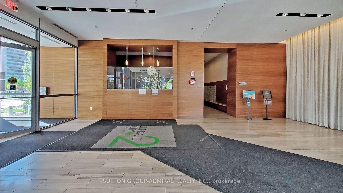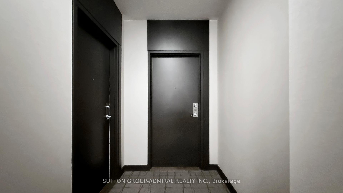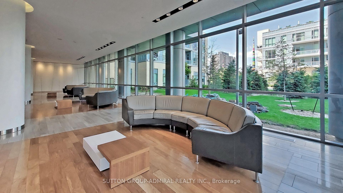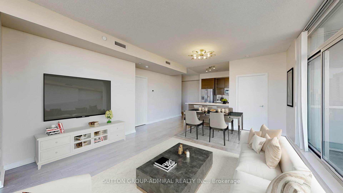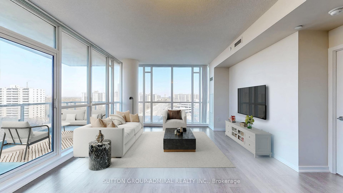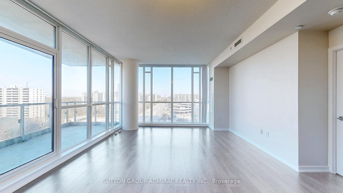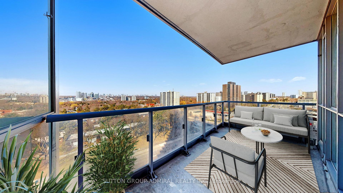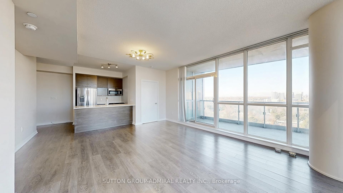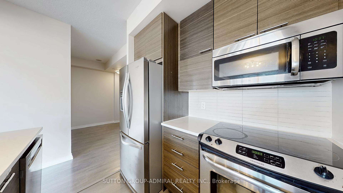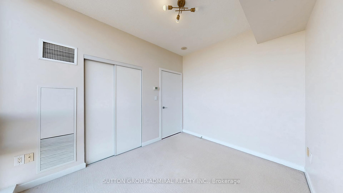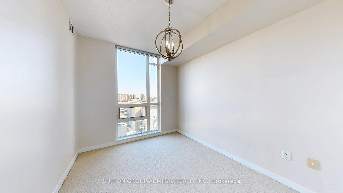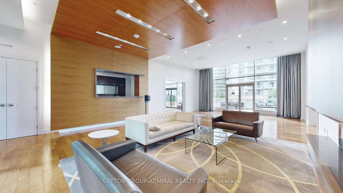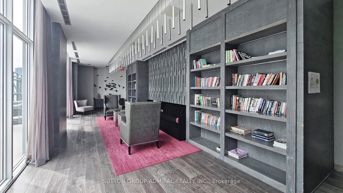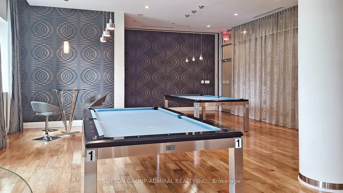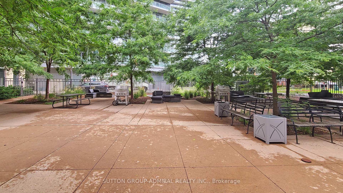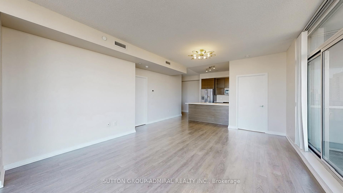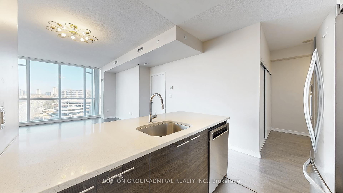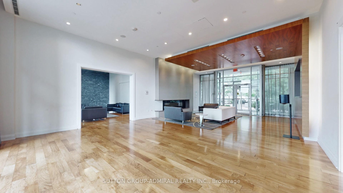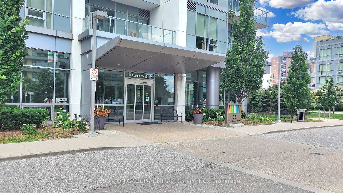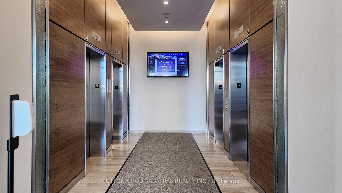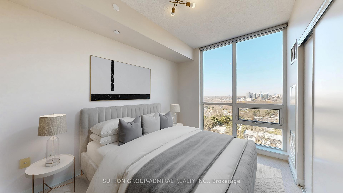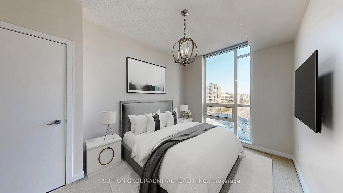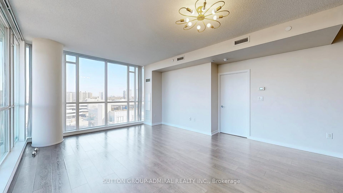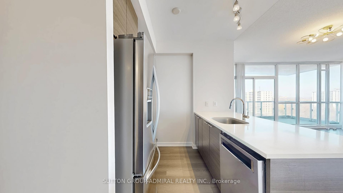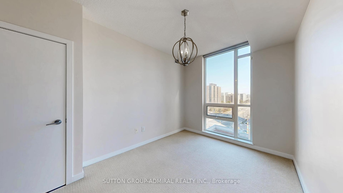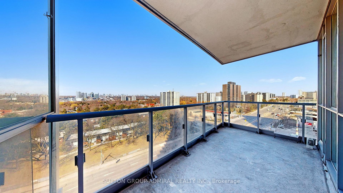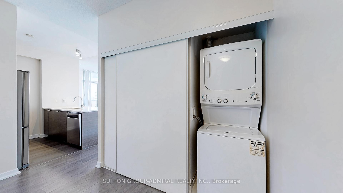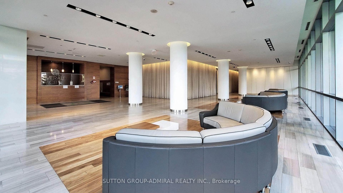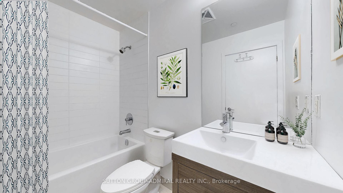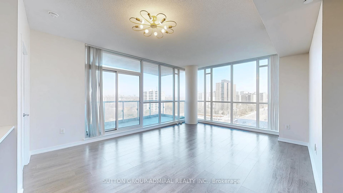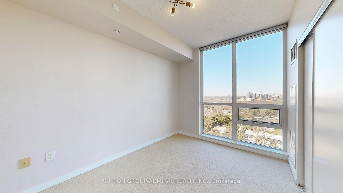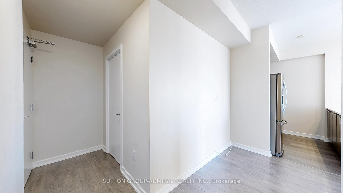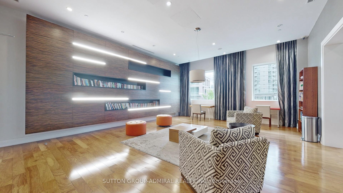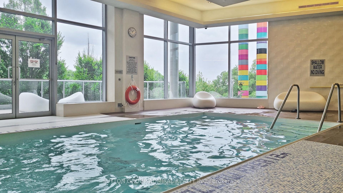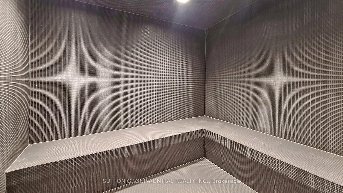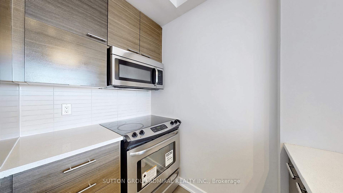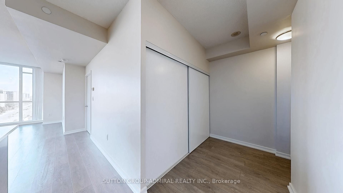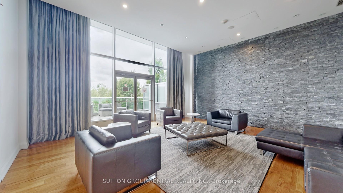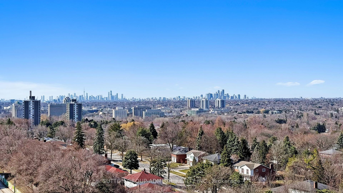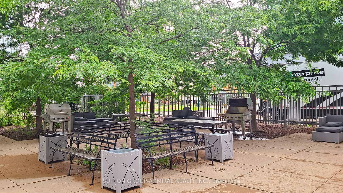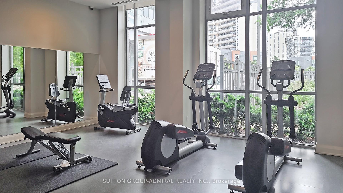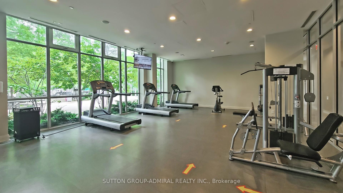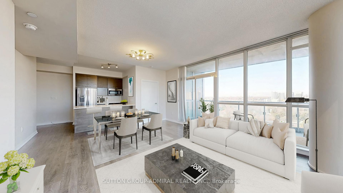$688,888
Available - For Sale
Listing ID: C12072614
66 Forest Manor Road , Toronto, M2J 0B7, Toronto
| Welcome to your new home at Emerald City II - a condominium so sensational, it might as well have been plucked straight from the Land of Oz. This 2-bedroom, 2-bathroom corner unit offers a view so dazzling, even people with front row concert seats would be jealous. With a massive terrace and an interior layout designed for luxury, you'll feel like you're living in your own slice of paradise. Soak in the fresh air, sip your Sunday coffee, or host girls night wine party's on the terrace this is truly an entertainers dream, which also offers glimpses of the CN Tower. This space allows for seamless flow, so your furniture never has to be crammed into a corner. Every inch of this home is functional and spacious, ideal for both hosting and relaxing. Floor-to-ceiling windows throughout bring in an abundant amount of natural light and the high ceilings elevate the feeling of openness, making the entire unit feel larger than life. The kitchen? A culinary enthusiasts dream. With ample cupboard and prep space, its a true chef's paradise. Stone cntrs and sleek stainless steel appl's add a touch of modern sophistication. Whether you're whipping up a meal or preparing a Michelin-star feast, this kitchen is elevates every cooking experience, making it as versatile as it is gorgeous. P.S we have a breakfast bar! The living and dining room are nothing short of incredible - perfect for boogie nights, board games, poker nights, Netflix marathons or watching little ones. Its a space designed for laughter, connection, and creating memories, no matter what you're doing. With a split-bed layout, privacy is key and your sanctuary will remain tranquil.. No awkward 2 AM moments or being bothered before you've caffeinated. You'll have your sanctuary, and they'll have theirs. The primary retreat comes complete with 4 pc ens and double closet. Just click your heels three times and say, "There's no place like home, I need to make an offer today!" Buy today and live your fairy tale tomorrow! |
| Price | $688,888 |
| Taxes: | $2989.91 |
| Occupancy: | Owner |
| Address: | 66 Forest Manor Road , Toronto, M2J 0B7, Toronto |
| Postal Code: | M2J 0B7 |
| Province/State: | Toronto |
| Directions/Cross Streets: | Don Mills and Sheppard Ave. |
| Level/Floor | Room | Length(ft) | Width(ft) | Descriptions | |
| Room 1 | Main | Foyer | 7.54 | 4.26 | Laminate, 3 Pc Bath, Closet |
| Room 2 | Main | Kitchen | 7.45 | 7.84 | Stainless Steel Appl, Breakfast Bar, Open Concept |
| Room 3 | Main | Living Ro | 19.81 | 15.71 | Combined w/Dining, W/O To Balcony, Large Window |
| Room 4 | Main | Dining Ro | 19.81 | 15.71 | Laminate, Track Lighting, West View |
| Room 5 | Main | Primary B | 11.45 | 9.09 | 4 Pc Ensuite, Double Closet, Broadloom |
| Room 6 | Main | Bedroom 2 | 10.27 | 8.63 | West View, Broadloom, Closet |
| Washroom Type | No. of Pieces | Level |
| Washroom Type 1 | 3 | Main |
| Washroom Type 2 | 4 | Main |
| Washroom Type 3 | 0 | |
| Washroom Type 4 | 0 | |
| Washroom Type 5 | 0 | |
| Washroom Type 6 | 3 | Main |
| Washroom Type 7 | 4 | Main |
| Washroom Type 8 | 0 | |
| Washroom Type 9 | 0 | |
| Washroom Type 10 | 0 | |
| Washroom Type 11 | 3 | Main |
| Washroom Type 12 | 4 | Main |
| Washroom Type 13 | 0 | |
| Washroom Type 14 | 0 | |
| Washroom Type 15 | 0 | |
| Washroom Type 16 | 3 | Main |
| Washroom Type 17 | 4 | Main |
| Washroom Type 18 | 0 | |
| Washroom Type 19 | 0 | |
| Washroom Type 20 | 0 |
| Total Area: | 0.00 |
| Approximatly Age: | 11-15 |
| Sprinklers: | Conc |
| Washrooms: | 2 |
| Heat Type: | Forced Air |
| Central Air Conditioning: | Central Air |
| Elevator Lift: | True |
$
%
Years
This calculator is for demonstration purposes only. Always consult a professional
financial advisor before making personal financial decisions.
| Although the information displayed is believed to be accurate, no warranties or representations are made of any kind. |
| SUTTON GROUP-ADMIRAL REALTY INC. |
|
|
.jpg?src=Custom)
Dir:
416-548-7854
Bus:
416-548-7854
Fax:
416-981-7184
| Virtual Tour | Book Showing | Email a Friend |
Jump To:
At a Glance:
| Type: | Com - Condo Apartment |
| Area: | Toronto |
| Municipality: | Toronto C15 |
| Neighbourhood: | Henry Farm |
| Style: | Apartment |
| Approximate Age: | 11-15 |
| Tax: | $2,989.91 |
| Maintenance Fee: | $781.35 |
| Beds: | 2 |
| Baths: | 2 |
| Fireplace: | N |
Locatin Map:
Payment Calculator:
- Color Examples
- Red
- Magenta
- Gold
- Green
- Black and Gold
- Dark Navy Blue And Gold
- Cyan
- Black
- Purple
- Brown Cream
- Blue and Black
- Orange and Black
- Default
- Device Examples
