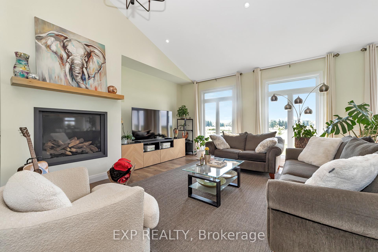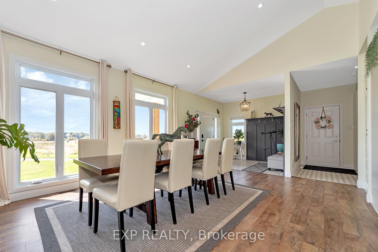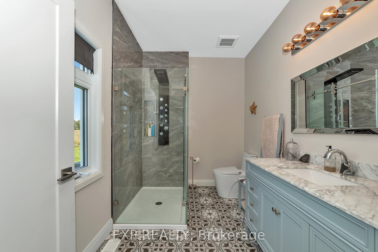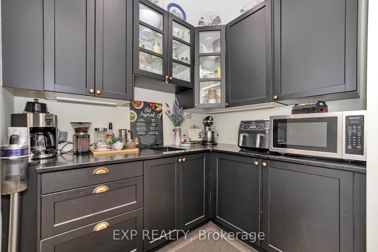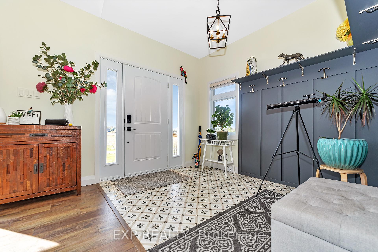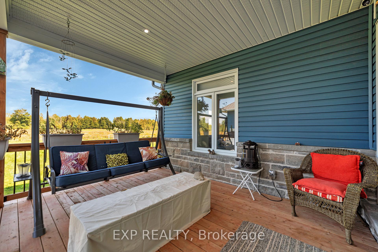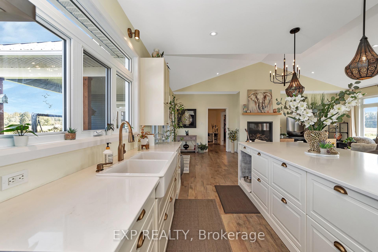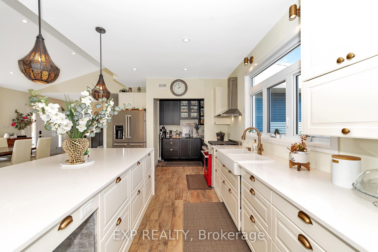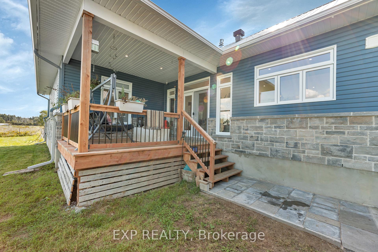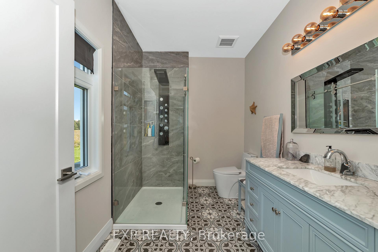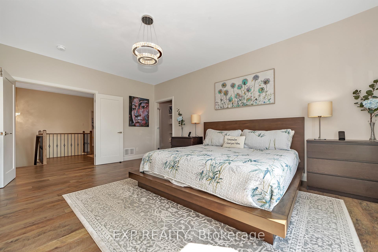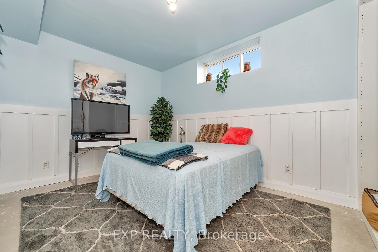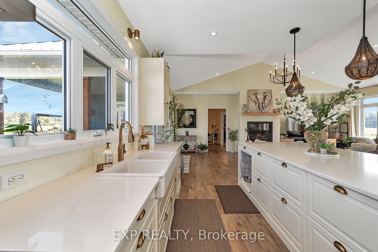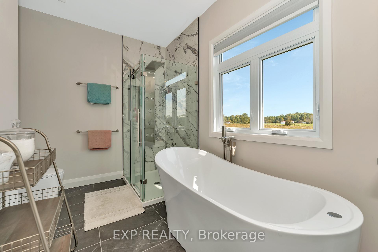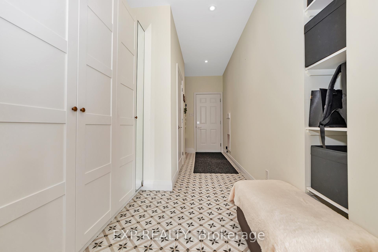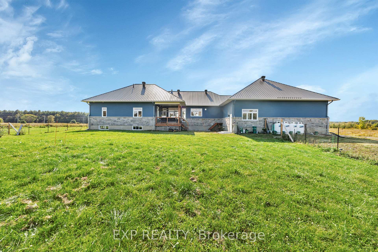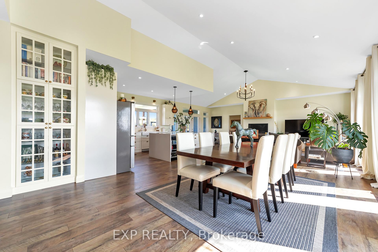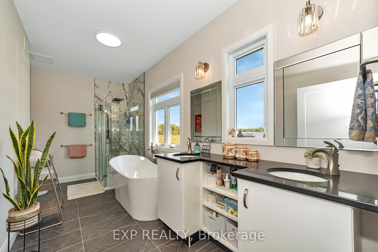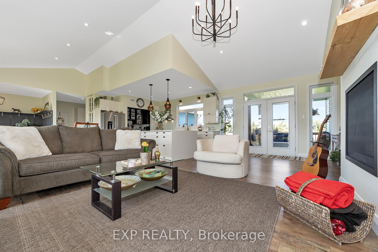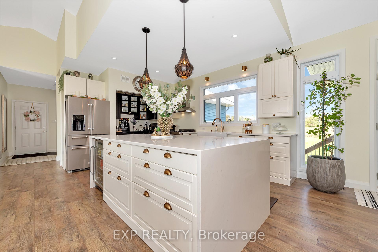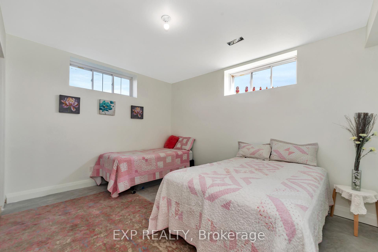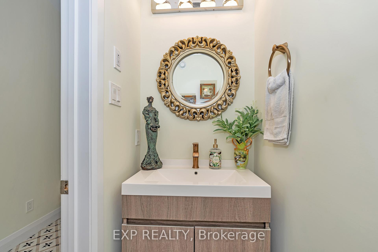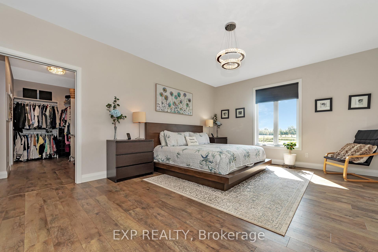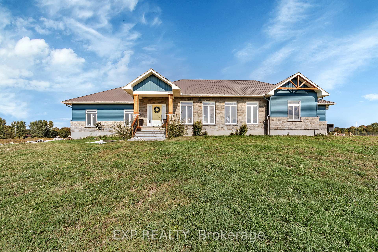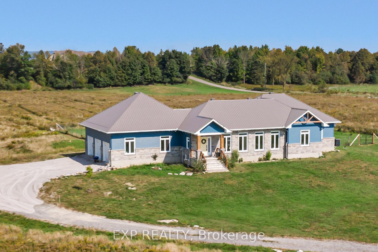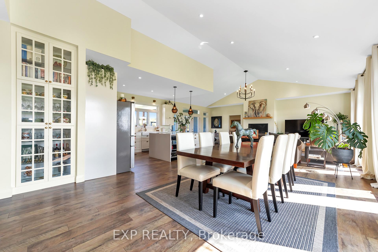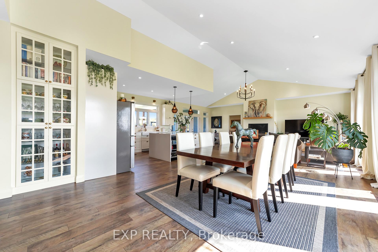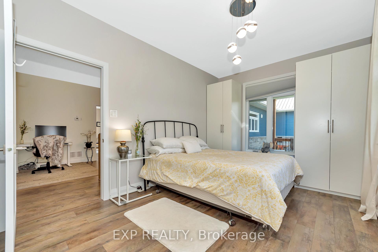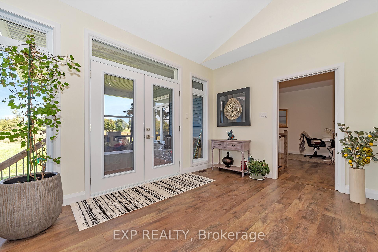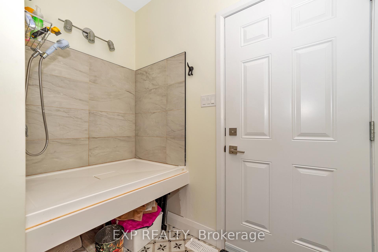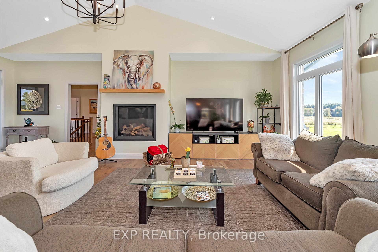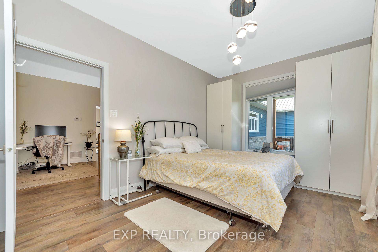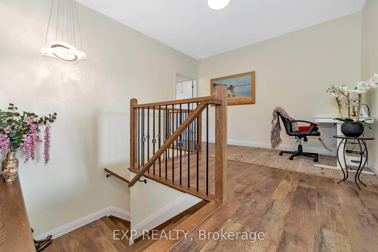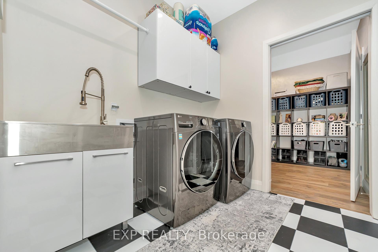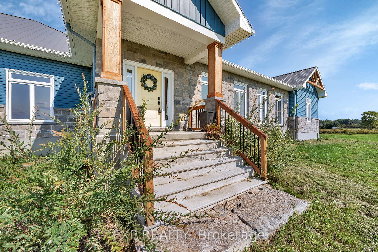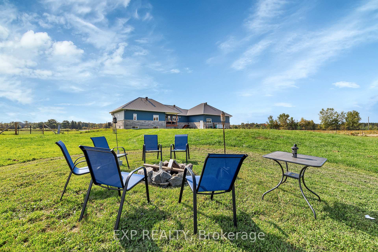$1,350,000
Available - For Sale
Listing ID: X12072941
3010 TORWOOD Driv , Constance Bay - Dunrobin - Kilmaurs - Wo, K0A 1T0, Ottawa
| Welcome to this exceptional custom home, featuring a spacious three-car garage and set on five beautifully cleared acres in Dunrobin Shores. The bright, open-concept main floor boasts soaring ceilings and exquisite finishes, creating an inviting and luxurious atmosphere. For dog lovers, a thoughtfully designed dog wash station and automated doggy door lead out to a half-acre fenced yard. At the heart of the home lies a stunning custom kitchen, ideal for both family meals and entertaining guests. The primary bedroom is a true sanctuary, while a second main-floor bedroom with its own ensuite offers privacy and comfort. A centrally located laundry room conveniently sits between both bedrooms. The partially finished lower level offers smooth concrete floors with in-floor radiant heating, two additional bedrooms, and a full bathroom. Let your imagination run wild as you finish the lower level to your liking, with direct access from the three-car garage. This home has it all! |
| Price | $1,350,000 |
| Taxes: | $4650.00 |
| Occupancy: | Owner |
| Address: | 3010 TORWOOD Driv , Constance Bay - Dunrobin - Kilmaurs - Wo, K0A 1T0, Ottawa |
| Lot Size: | 91.31 x 76.98 (Feet) |
| Acreage: | 5-9.99 |
| Directions/Cross Streets: | Dunrobin Rd, Turn right on Thomas Dolan then left on Torwood Dr. |
| Rooms: | 14 |
| Rooms +: | 4 |
| Bedrooms: | 2 |
| Bedrooms +: | 2 |
| Family Room: | F |
| Basement: | Full, Partially Fi |
| Level/Floor | Room | Length(ft) | Width(ft) | Descriptions | |
| Room 1 | Main | Kitchen | 11.97 | 12.99 | |
| Room 2 | Main | Dining Ro | 19.98 | 12.99 | |
| Room 3 | Main | Great Roo | 13.97 | 24.99 | |
| Room 4 | Main | Foyer | 12.3 | 13.94 | |
| Room 5 | Main | Primary B | 17.97 | 13.97 | |
| Room 6 | Main | Bathroom | 9.35 | 10.66 | |
| Room 7 | Main | Bedroom | 9.97 | 13.97 | |
| Room 8 | Main | Bathroom | 10.66 | 9.35 | |
| Room 9 | Main | Laundry | 11.32 | 9.68 | |
| Room 10 | Lower | Bedroom | 9.97 | 11.97 | |
| Room 11 | Lower | Bedroom | 9.97 | 11.97 | |
| Room 12 | Lower | Bathroom | 17.22 | 15.58 |
| Washroom Type | No. of Pieces | Level |
| Washroom Type 1 | 2 | Main |
| Washroom Type 2 | 4 | Lower |
| Washroom Type 3 | 5 | Main |
| Washroom Type 4 | 0 | |
| Washroom Type 5 | 0 |
| Total Area: | 0.00 |
| Approximatly Age: | 0-5 |
| Property Type: | Detached |
| Style: | Bungalow |
| Exterior: | Stone, Other |
| Garage Type: | Attached |
| Drive Parking Spaces: | 7 |
| Pool: | None |
| Approximatly Age: | 0-5 |
| Approximatly Square Footage: | 2500-3000 |
| CAC Included: | N |
| Water Included: | N |
| Cabel TV Included: | N |
| Common Elements Included: | N |
| Heat Included: | N |
| Parking Included: | N |
| Condo Tax Included: | N |
| Building Insurance Included: | N |
| Fireplace/Stove: | Y |
| Heat Type: | Forced Air |
| Central Air Conditioning: | Central Air |
| Central Vac: | N |
| Laundry Level: | Syste |
| Ensuite Laundry: | F |
| Sewers: | Septic |
| Water: | Drilled W |
| Water Supply Types: | Drilled Well |
| Utilities-Cable: | A |
| Utilities-Hydro: | Y |
$
%
Years
This calculator is for demonstration purposes only. Always consult a professional
financial advisor before making personal financial decisions.
| Although the information displayed is believed to be accurate, no warranties or representations are made of any kind. |
| EXP REALTY |
|
|
.jpg?src=Custom)
Dir:
0
| Book Showing | Email a Friend |
Jump To:
At a Glance:
| Type: | Freehold - Detached |
| Area: | Ottawa |
| Municipality: | Constance Bay - Dunrobin - Kilmaurs - Wo |
| Neighbourhood: | 9304 - Dunrobin Shores |
| Style: | Bungalow |
| Lot Size: | 91.31 x 76.98(Feet) |
| Approximate Age: | 0-5 |
| Tax: | $4,650 |
| Beds: | 2+2 |
| Baths: | 4 |
| Fireplace: | Y |
| Pool: | None |
Locatin Map:
Payment Calculator:
- Color Examples
- Red
- Magenta
- Gold
- Green
- Black and Gold
- Dark Navy Blue And Gold
- Cyan
- Black
- Purple
- Brown Cream
- Blue and Black
- Orange and Black
- Default
- Device Examples
