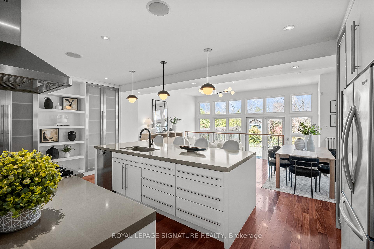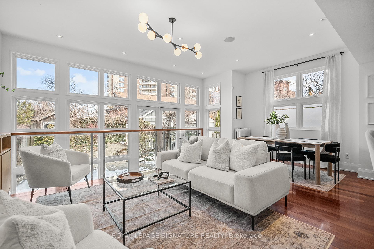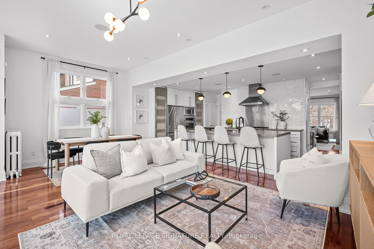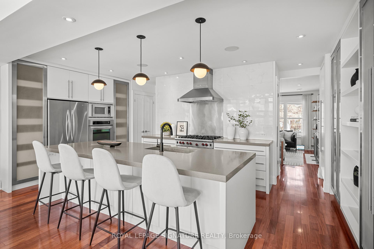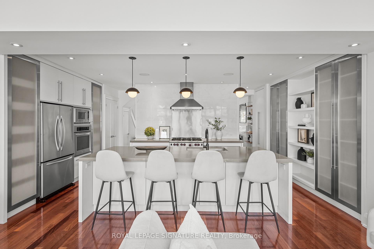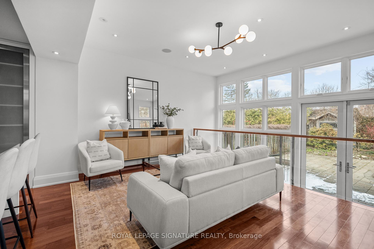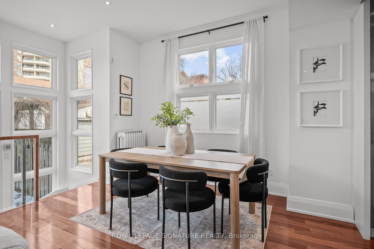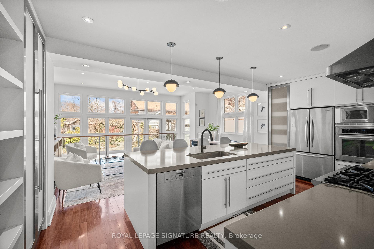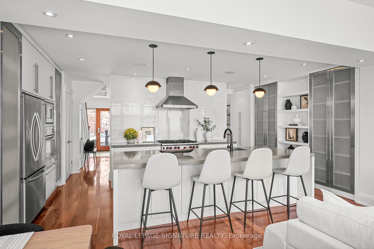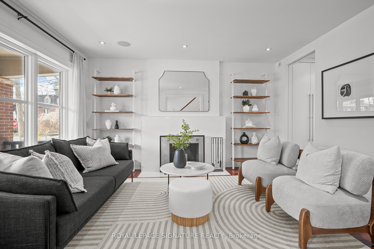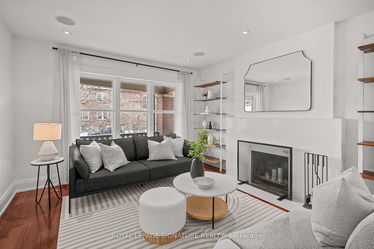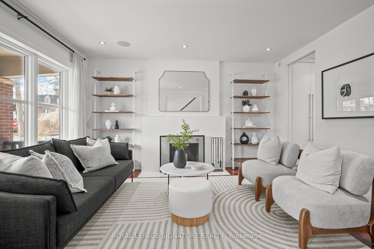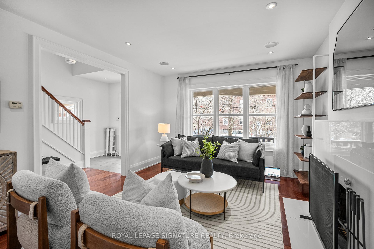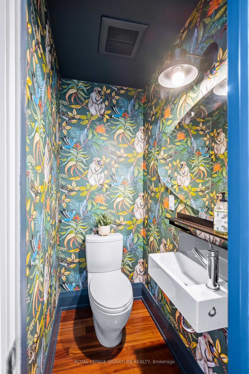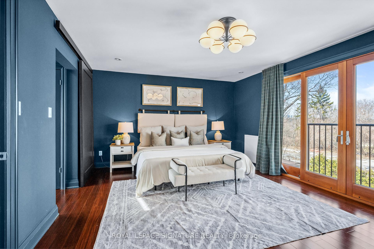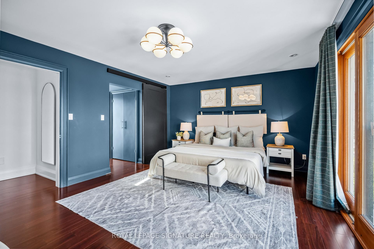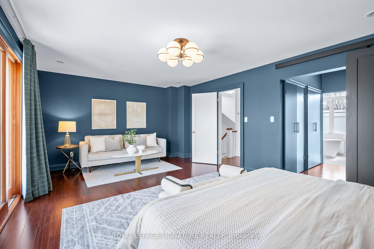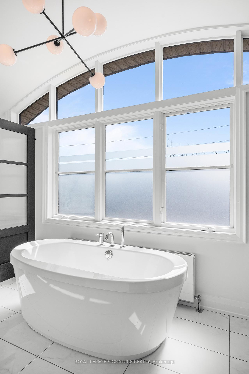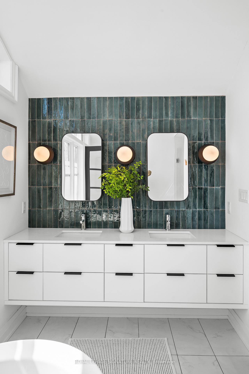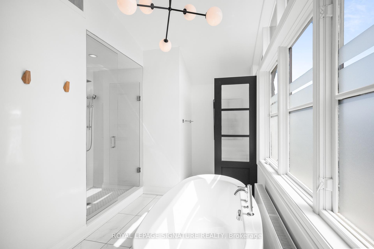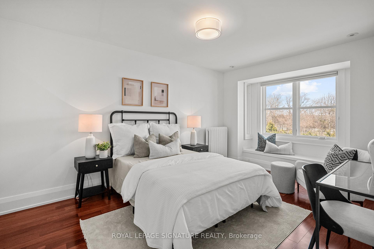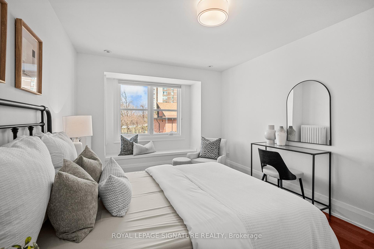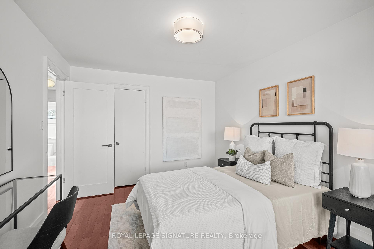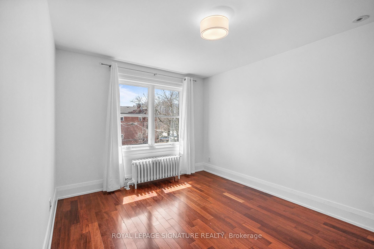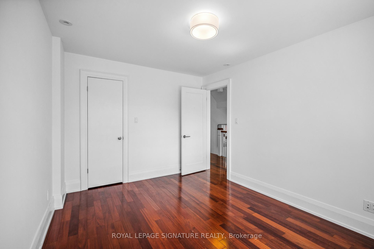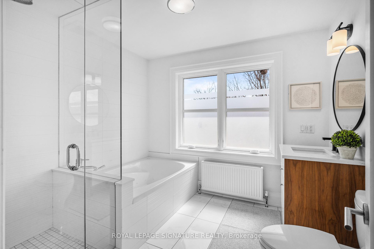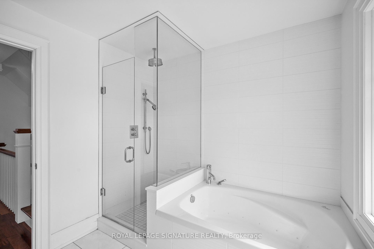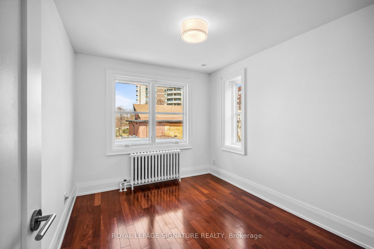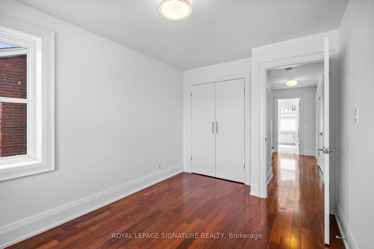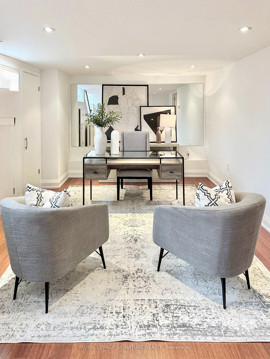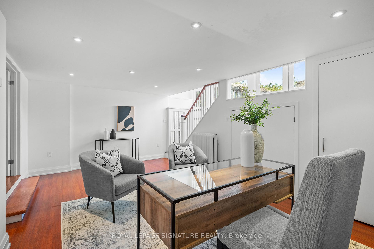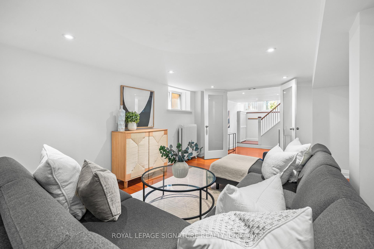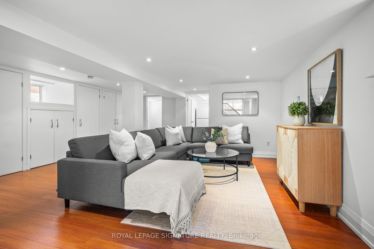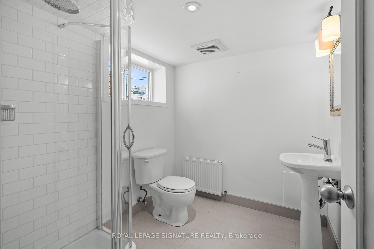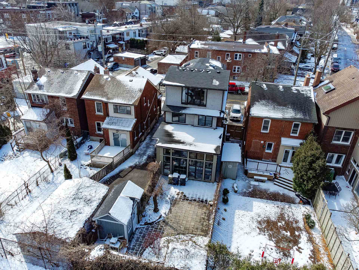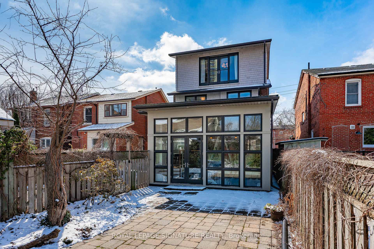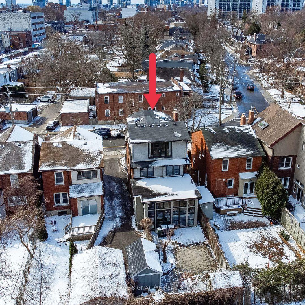$2,099,000
Available - For Sale
Listing ID: E12073065
68 Chester Hill Road , Toronto, M4K 1X3, Toronto
| Nestled in the highly coveted Playter Estates neighborhood, this detached 4-bedroom, 4-bathroom home offers exceptional space in an incredible location. The inviting main floor features a bright living room that flows seamlessly into the modern kitchen, which includes a 6-burner gas stove, a massive center island with additional seating, and an open-concept family and dining room with a walkout to the backyard perfect for both entertaining and relaxing. Upstairs, the second floor hosts 3 generously sized bedrooms, featuring walk-in closets, and shares a stunning 4-piece bathroom with a separate shower and a luxurious soaker tub. The 3rd-floor primary retreat is a true sanctuary, offering a luxurious private 5-piece ensuite with vaulted ceilings, a stunning skylight, ample his-and-hers closet space, and serene private views overlooking the backyard from your elegant Juliette balcony. The lower level expands the living space with two large rooms a potential office/bedroom and a versatile rec room along with a 3-piece bath and a separate laundry room with a convenient walk-up to the backyard, ideal for a home office, nanny suite, fitness room, music space, or whatever your heart desires. Natural light cascading throughout the home, creates a bright and inspiring atmosphere. With over 3,000 sq. ft. of finished living space, this home offers generous rooms and outstanding closet space for every lifestyle. Situated in the sought-after Jackman Avenue school district, just steps from the lively Danforth with its array of shops, restaurants, cafes, and transit, this exceptional home is a rare gem in an unbeatable community. ***Extras: 200 AMP Electrical Breaker Panel, Air Conditioner 2019, Vaulted Luxury 5-Piece Ensuite in Primary, Third Floor Skylight, WOLF Stainless Steel 6 Burner Gas Range Stove, Storage in Kitchen Centre Island, Kitchen Island seats up to 4 stools, Kitchen Pantry, Basement Storage*** |
| Price | $2,099,000 |
| Taxes: | $10486.14 |
| Occupancy: | Owner |
| Address: | 68 Chester Hill Road , Toronto, M4K 1X3, Toronto |
| Directions/Cross Streets: | Broadview Ave / Chester Hill Rd |
| Rooms: | 7 |
| Rooms +: | 3 |
| Bedrooms: | 4 |
| Bedrooms +: | 0 |
| Family Room: | T |
| Basement: | Finished |
| Level/Floor | Room | Length(ft) | Width(ft) | Descriptions | |
| Room 1 | Main | Foyer | Tile Floor, Closet, 2 Pc Ensuite | ||
| Room 2 | Main | Kitchen | 21.06 | 14.4 | Centre Island, Stainless Steel Appl, Open Concept |
| Room 3 | Main | Family Ro | 21.06 | 11.81 | Hardwood Floor, Pot Lights, W/O To Patio |
| Room 4 | Main | Dining Ro | 21.06 | 11.97 | Pot Lights, Hardwood Floor, Combined w/Family |
| Room 5 | Main | Living Ro | 12.27 | 14.6 | Fireplace, Pot Lights, Hardwood Floor |
| Room 6 | Third | Primary B | 20.24 | 13.45 | 5 Pc Ensuite, His and Hers Closets, Juliette Balcony |
| Room 7 | Second | Bedroom 2 | 14.92 | 9.84 | Hardwood Floor, Overlooks Backyard, Closet |
| Room 8 | Second | Bedroom 3 | 13.28 | 10.14 | Walk-In Closet(s), Hardwood Floor, South View |
| Room 9 | Second | Bedroom 4 | 12.23 | 9.09 | Hardwood Floor, Overlooks Backyard, Double Closet |
| Room 10 | Basement | Office | 19.81 | 11.78 | Window, B/I Closet, Open Concept |
| Room 11 | Basement | Recreatio | 21.32 | 16.63 | 3 Pc Bath, B/I Closet, Open Concept |
| Room 12 | Basement | Laundry | 10.04 | 9.28 | Window, Stainless Steel Appl, B/I Closet |
| Washroom Type | No. of Pieces | Level |
| Washroom Type 1 | 2 | Main |
| Washroom Type 2 | 4 | Second |
| Washroom Type 3 | 5 | Third |
| Washroom Type 4 | 3 | Basement |
| Washroom Type 5 | 0 | |
| Washroom Type 6 | 2 | Main |
| Washroom Type 7 | 4 | Second |
| Washroom Type 8 | 5 | Third |
| Washroom Type 9 | 3 | Basement |
| Washroom Type 10 | 0 |
| Total Area: | 0.00 |
| Property Type: | Detached |
| Style: | 3-Storey |
| Exterior: | Brick |
| Garage Type: | None |
| (Parking/)Drive: | Mutual |
| Drive Parking Spaces: | 1 |
| Park #1 | |
| Parking Type: | Mutual |
| Park #2 | |
| Parking Type: | Mutual |
| Pool: | None |
| Approximatly Square Footage: | 2000-2500 |
| Property Features: | Hospital, Park |
| CAC Included: | N |
| Water Included: | N |
| Cabel TV Included: | N |
| Common Elements Included: | N |
| Heat Included: | N |
| Parking Included: | N |
| Condo Tax Included: | N |
| Building Insurance Included: | N |
| Fireplace/Stove: | Y |
| Heat Type: | Water |
| Central Air Conditioning: | Central Air |
| Central Vac: | N |
| Laundry Level: | Syste |
| Ensuite Laundry: | F |
| Sewers: | Sewer |
$
%
Years
This calculator is for demonstration purposes only. Always consult a professional
financial advisor before making personal financial decisions.
| Although the information displayed is believed to be accurate, no warranties or representations are made of any kind. |
| ROYAL LEPAGE SIGNATURE REALTY |
|
|
.jpg?src=Custom)
Dir:
416-548-7854
Bus:
416-548-7854
Fax:
416-981-7184
| Book Showing | Email a Friend |
Jump To:
At a Glance:
| Type: | Freehold - Detached |
| Area: | Toronto |
| Municipality: | Toronto E03 |
| Neighbourhood: | Playter Estates-Danforth |
| Style: | 3-Storey |
| Tax: | $10,486.14 |
| Beds: | 4 |
| Baths: | 4 |
| Fireplace: | Y |
| Pool: | None |
Locatin Map:
Payment Calculator:
- Color Examples
- Red
- Magenta
- Gold
- Green
- Black and Gold
- Dark Navy Blue And Gold
- Cyan
- Black
- Purple
- Brown Cream
- Blue and Black
- Orange and Black
- Default
- Device Examples
